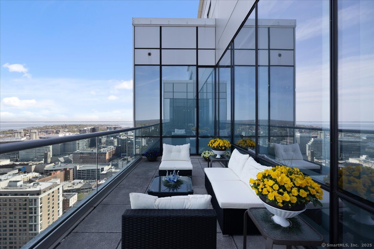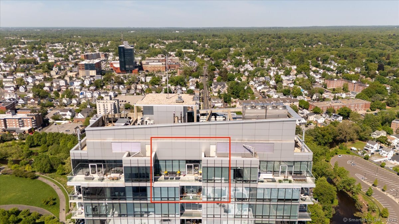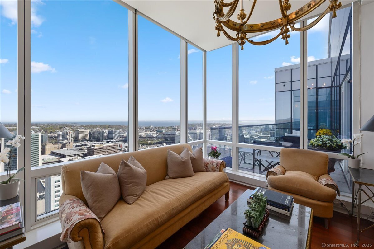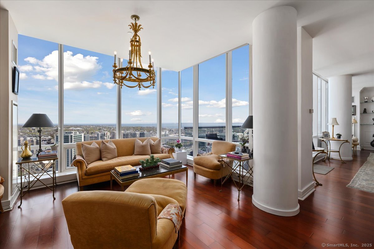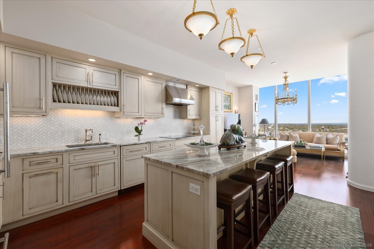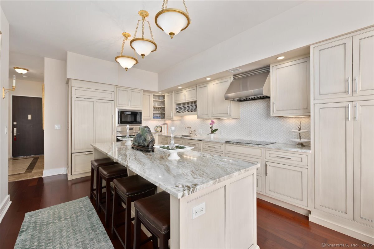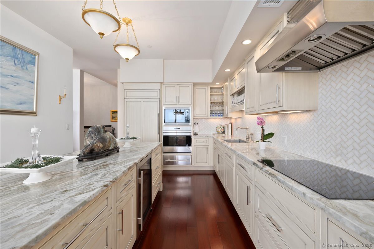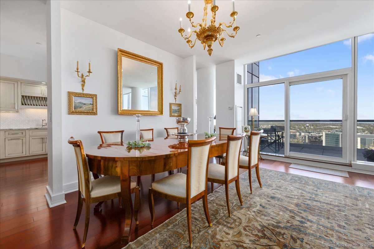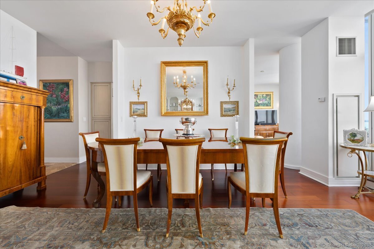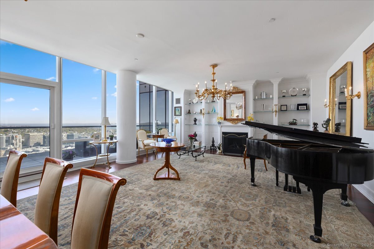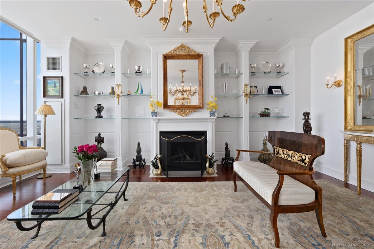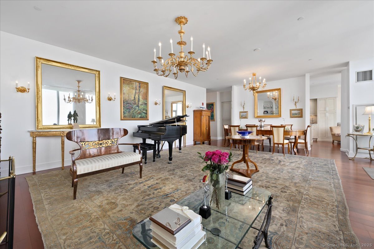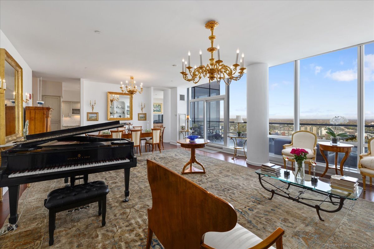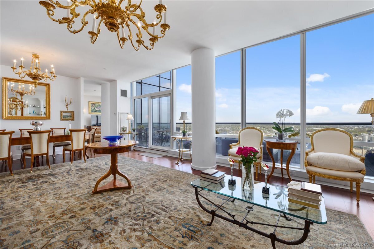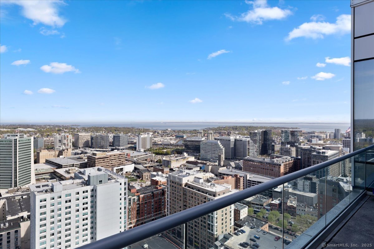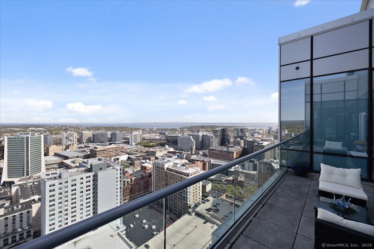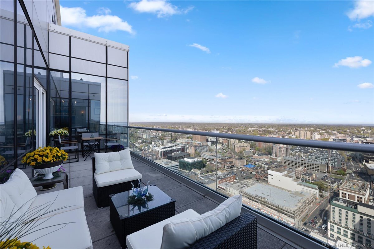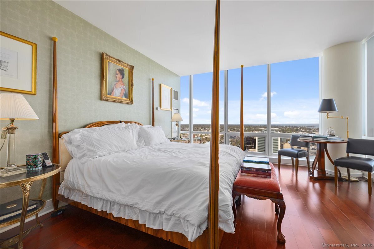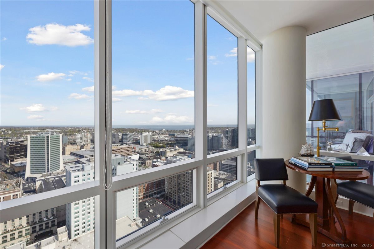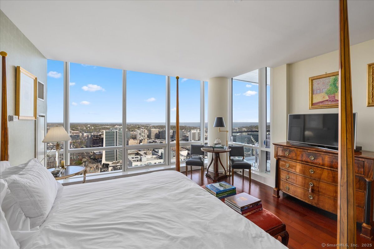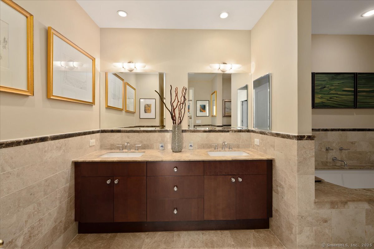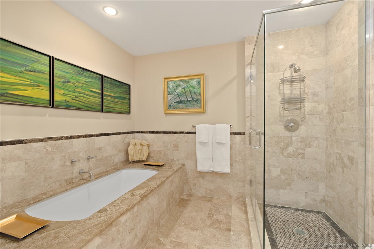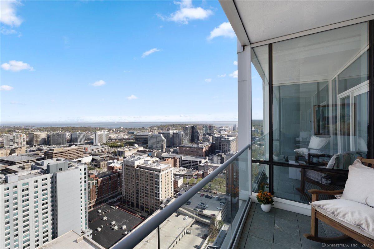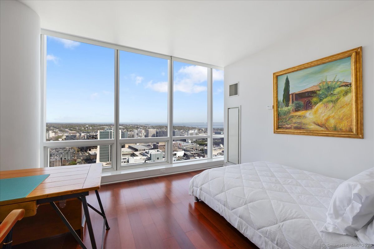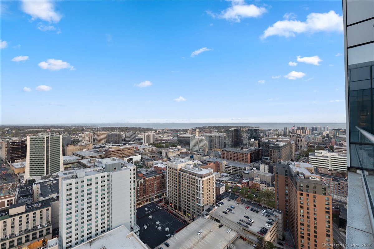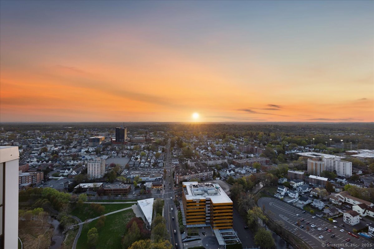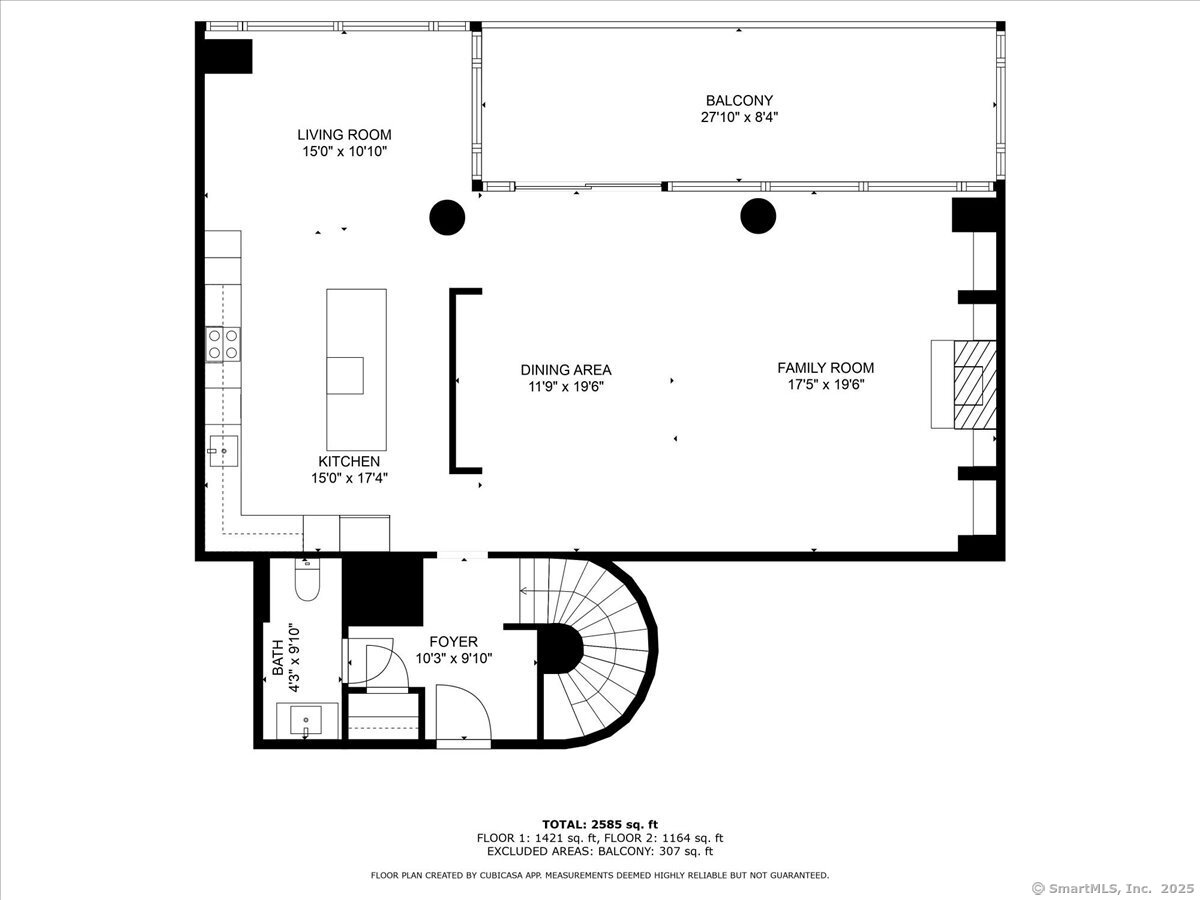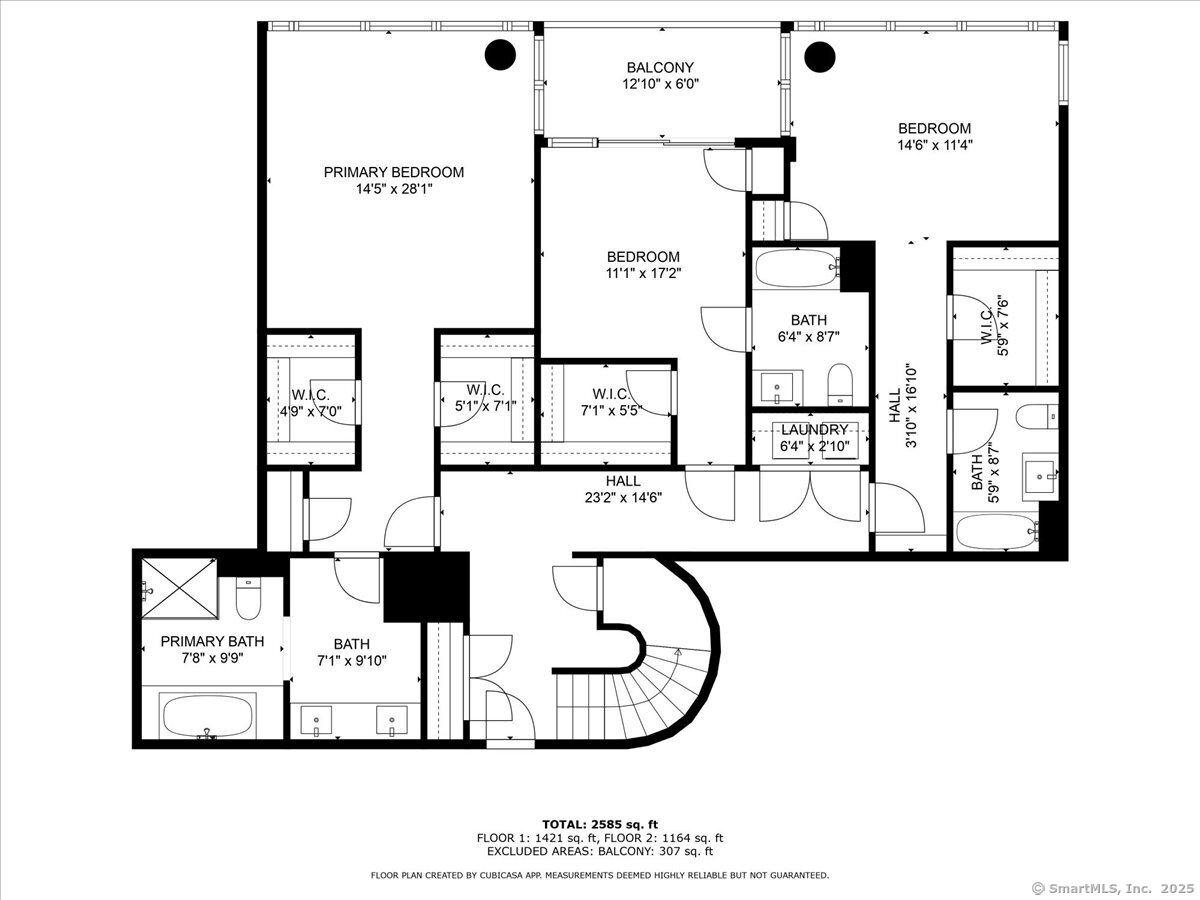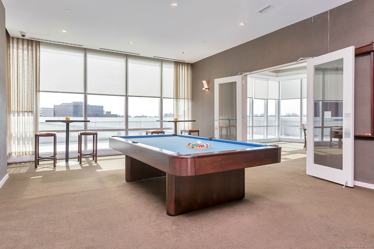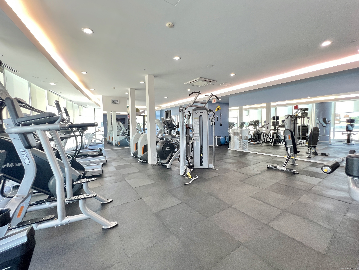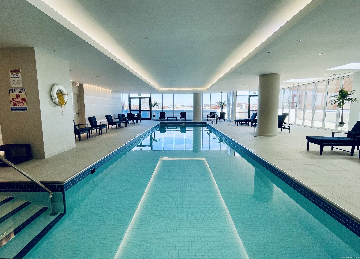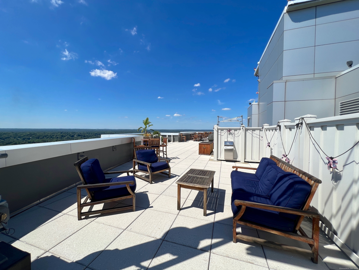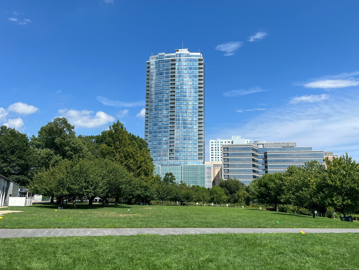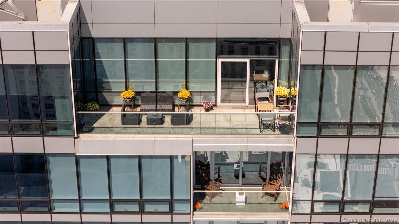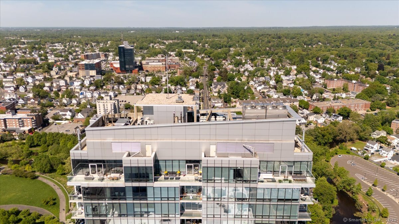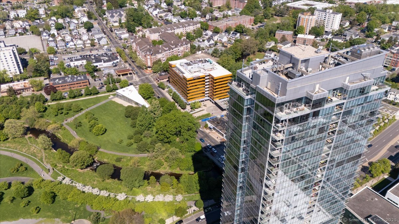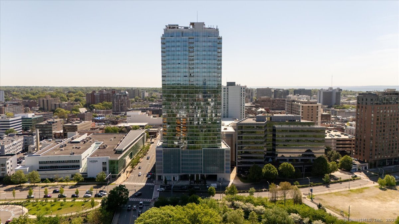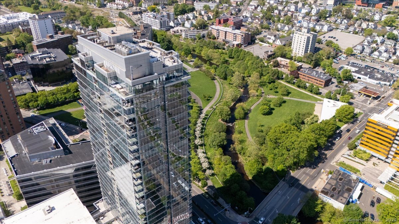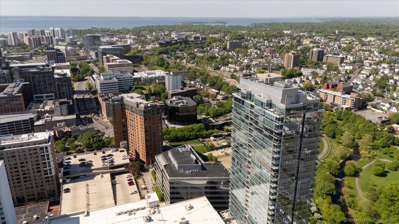More about this Property
If you are interested in more information or having a tour of this property with an experienced agent, please fill out this quick form and we will get back to you!
1 Broad Street, Stamford CT 06901
Current Price: $2,150,000
 3 beds
3 beds  4 baths
4 baths  3048 sq. ft
3048 sq. ft
Last Update: 6/20/2025
Property Type: Condo/Co-Op For Sale
A crown jewel atop Stamfords skyline, this one-of-a-kind Penthouse Duplex soars across the top two floors of Park Tower-Stamfords tallest building and the highest residential address in all of Fairfield County. One of only six penthouse duplexes in the building, this 3-bedroom, 3.5-bath masterpiece offers unparalleled privacy, luxury, and cinematic views of Long Island Sound and downtown from every room. East-facing w/floor-to-ceiling, wall-to-wall windows, the unit is flooded with natural light and offers spectacular sunrise views from every room. The expansive open-concept living and dining room-anchored by a fireplace with custom built-in glass shelving-flows seamlessly to a 250 sq ft private rooftop terrace. The chefs kitchen is outfitted with Wolf appliances, a wine fridge, stone countertops, and bespoke cabinetry. On the bedroom level, the lavish primary suite offers a spa-inspired bath, dual walk-in closets, and a serene covered balcony retreat. Four walk-in closets, in-unit laundry, and exquisite finishes throughout elevate the experience. Enjoy 24/7 concierge, doorman, fitness center, indoor pool, billiards lounge, club room, rooftop terrace, garage parking, and private shuttle. Just outside your door: Mill River Park, the vibrant heartbeat of downtown Stamford, w/its acclaimed restaurants, upscale shopping, theaters, farmers markets, seasonal events, and nightlife-all just two blocks from Metro-North for easy access to Manhattan. 2 deeded storage units included
GPS friendly, park in front of the building or pull in the garage and park in visitors
MLS #: 24093989
Style: Penthouse,High Rise
Color: Glass and Steel
Total Rooms:
Bedrooms: 3
Bathrooms: 4
Acres: 0
Year Built: 2009 (Public Records)
New Construction: No/Resale
Home Warranty Offered:
Property Tax: $26,658
Zoning: CCN
Mil Rate:
Assessed Value: $1,141,190
Potential Short Sale:
Square Footage: Estimated HEATED Sq.Ft. above grade is 2883; below grade sq feet total is 165; total sq ft is 3048
| Appliances Incl.: | Convection Range,Wall Oven,Microwave,Range Hood,Refrigerator,Freezer,Icemaker,Dishwasher,Washer,Electric Dryer,Wine Chiller |
| Laundry Location & Info: | Lower Level Laundry room is on bedroom level |
| Fireplaces: | 1 |
| Energy Features: | Generator,Programmable Thermostat,Storm Windows,Thermopane Windows |
| Interior Features: | Auto Garage Door Opener,Cable - Pre-wired,Elevator,Intercom,Open Floor Plan,Sauna |
| Energy Features: | Generator,Programmable Thermostat,Storm Windows,Thermopane Windows |
| Basement Desc.: | Partial,Storage |
| Exterior Siding: | Other |
| Exterior Features: | Balcony,Grill,Underground Utilities,Sidewalk,Terrace,Wrap Around Deck,Lighting |
| Parking Spaces: | 2 |
| Garage/Parking Type: | Parking Garage |
| Swimming Pool: | 1 |
| Waterfront Feat.: | Walk to Water,Beach Rights,View |
| Lot Description: | Corner Lot,City Views,Level Lot,Water View |
| Nearby Amenities: | Commuter Bus,Golf Course,Health Club,Library,Medical Facilities,Park,Private School(s),Shopping/Mall |
| In Flood Zone: | 0 |
| Occupied: | Owner |
HOA Fee Amount 2806
HOA Fee Frequency: Monthly
Association Amenities: Club House,Elevator,Exercise Room/Health Club,Guest Parking,Pool,Security Services,Shuttle Service.
Association Fee Includes:
Hot Water System
Heat Type:
Fueled By: Hot Air.
Cooling: Central Air
Fuel Tank Location:
Water Service: Public Water Connected
Sewage System: Public Sewer Connected
Elementary: Davenport Ridge
Intermediate:
Middle: Rippowam
High School: Westhill
Current List Price: $2,150,000
Original List Price: $2,350,000
DOM: 42
Listing Date: 5/7/2025
Last Updated: 5/28/2025 4:37:39 PM
Expected Active Date: 5/9/2025
List Agent Name: Andrei Balaj
List Office Name: Higgins Group Real Estate
