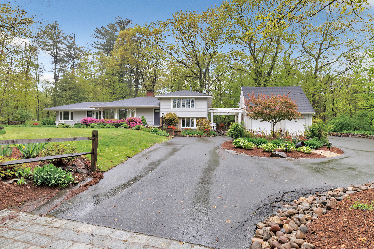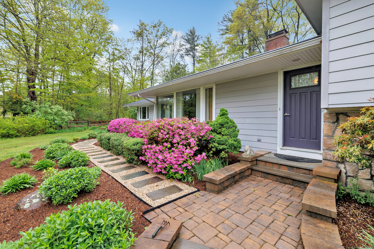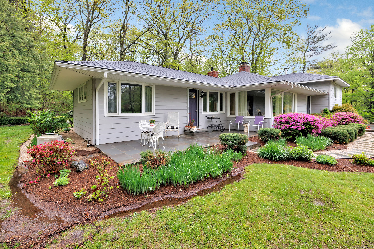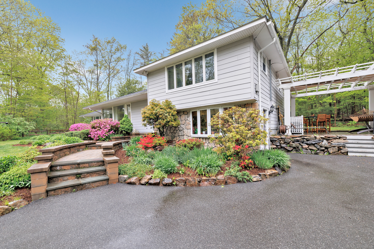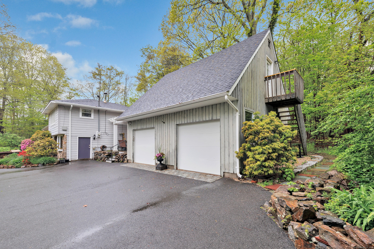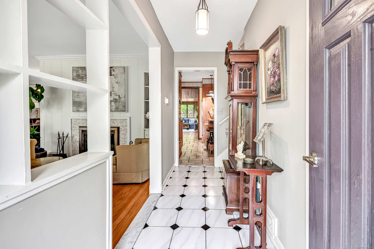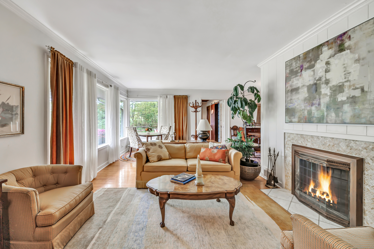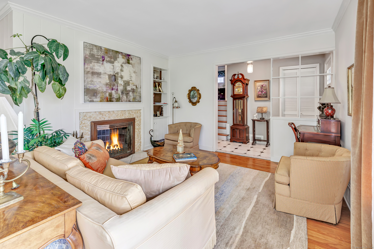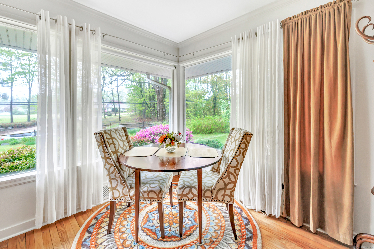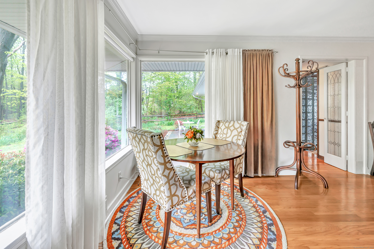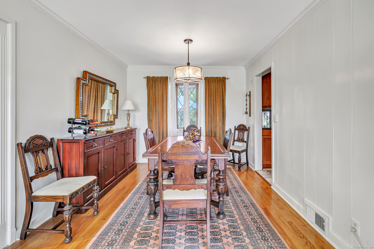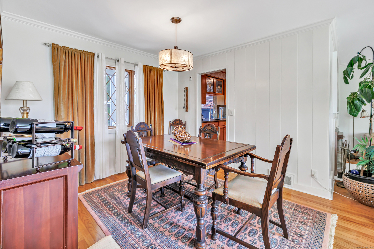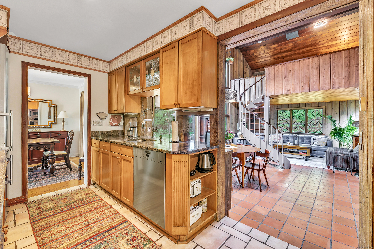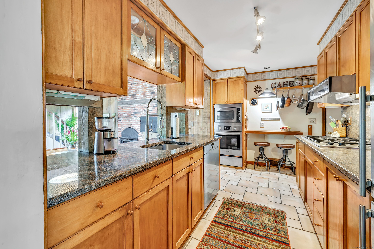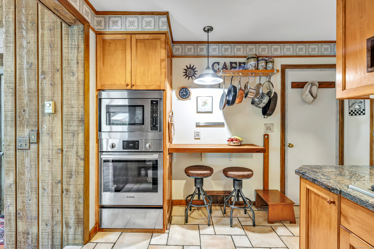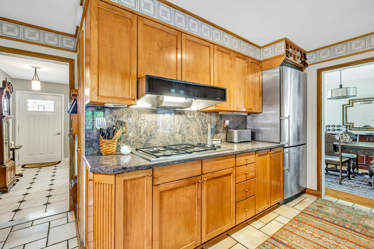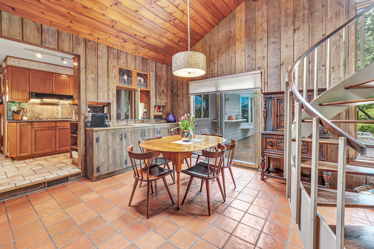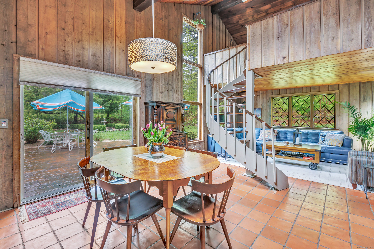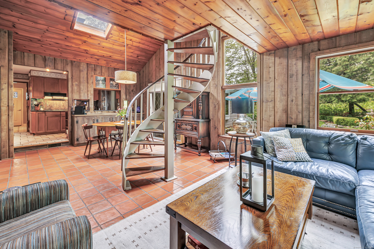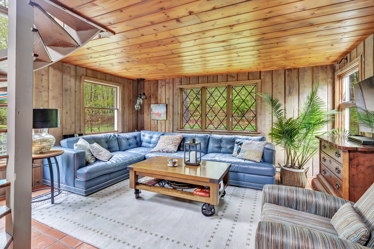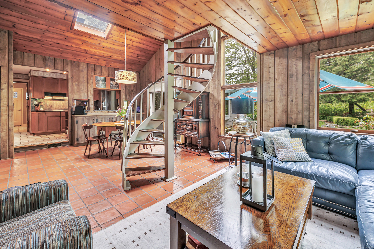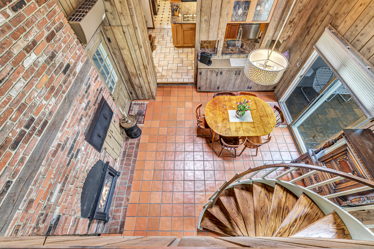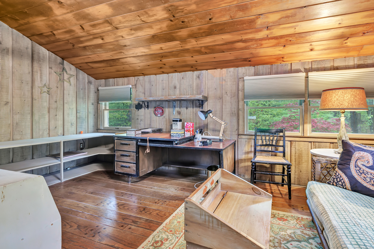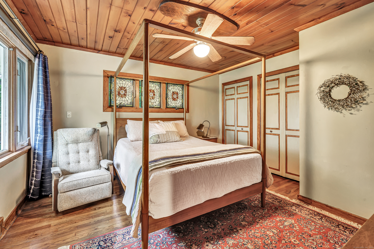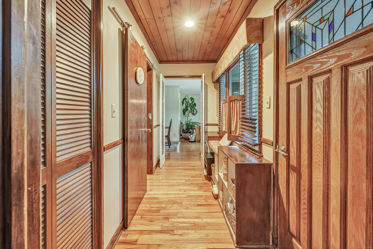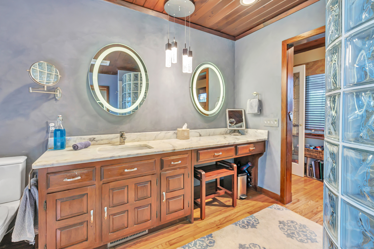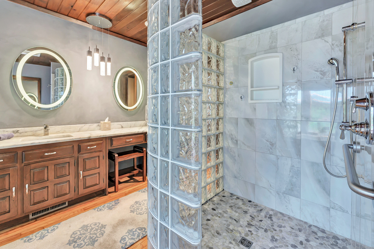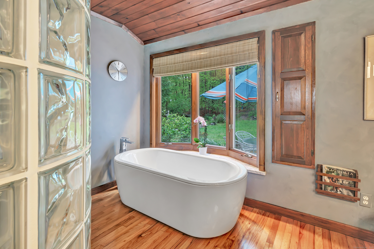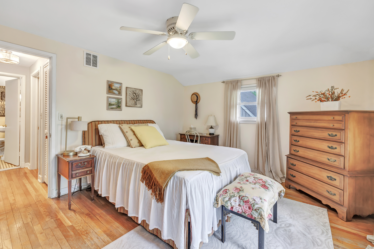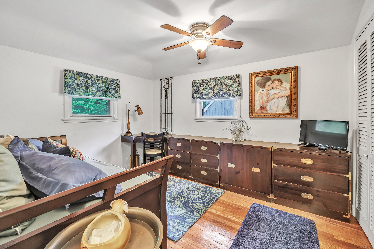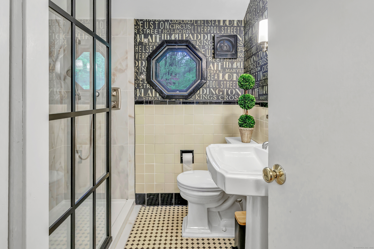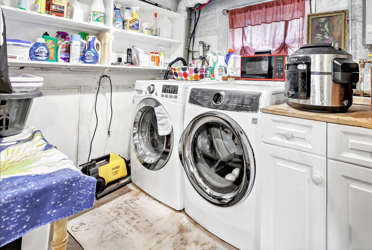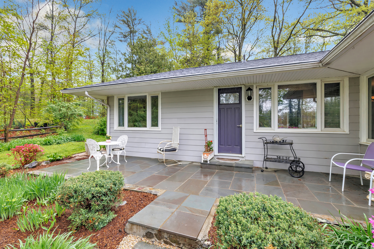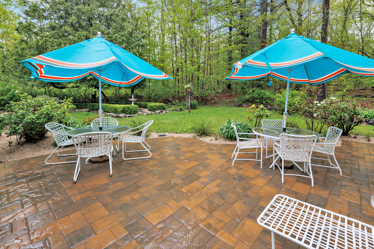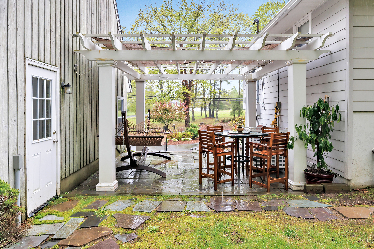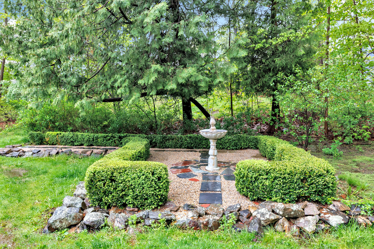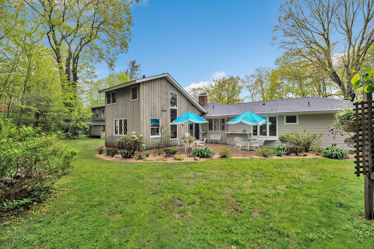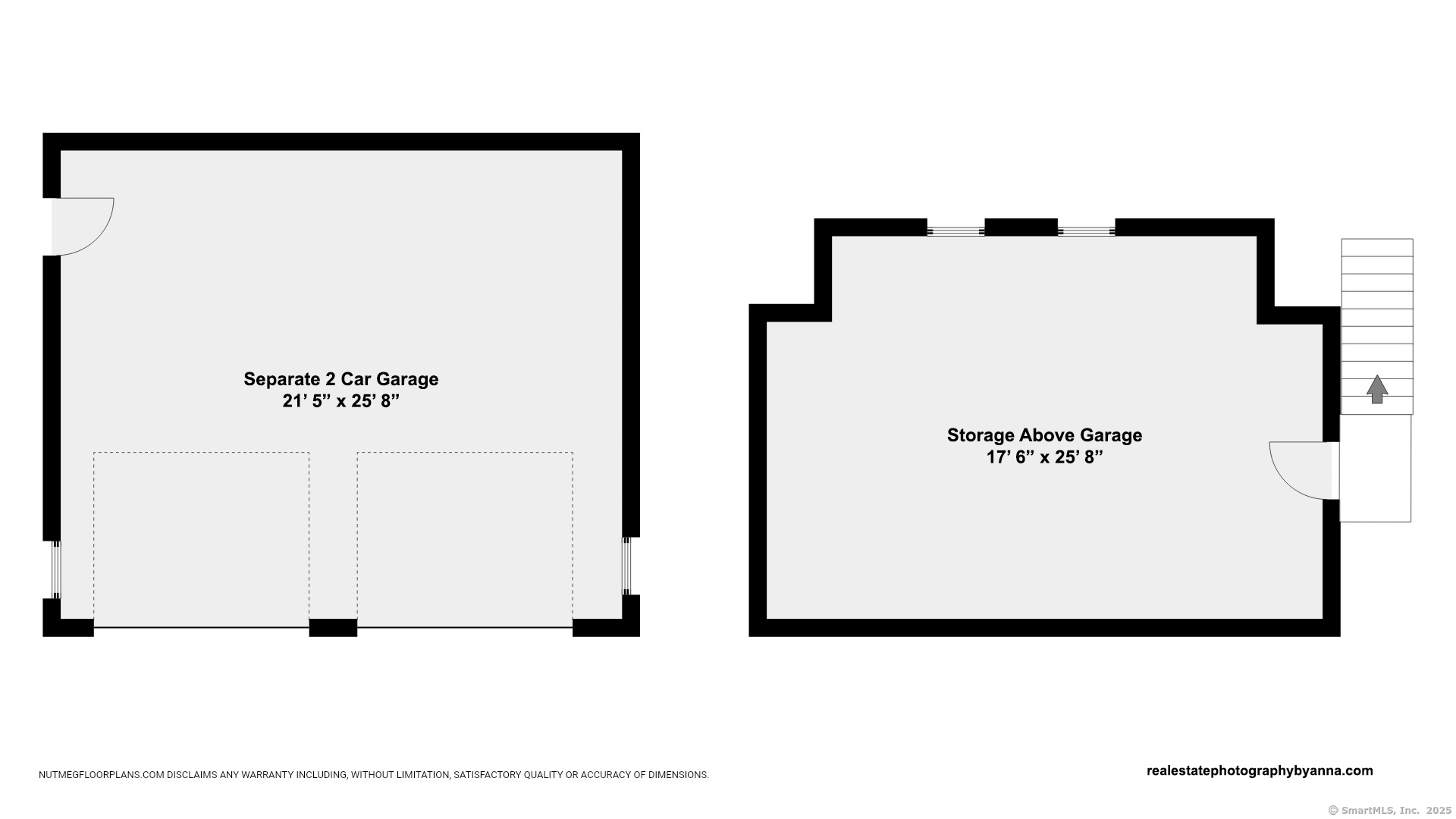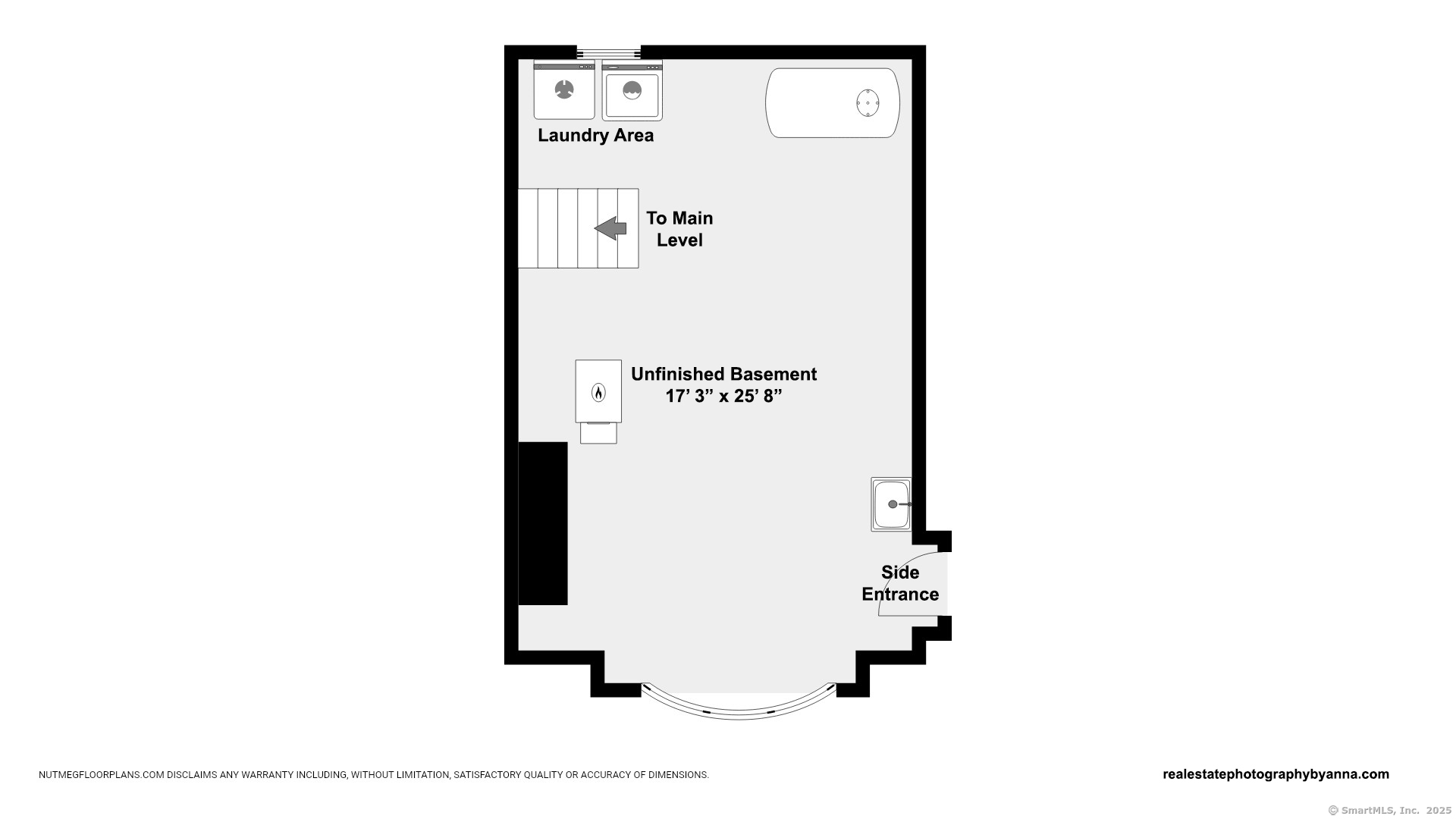More about this Property
If you are interested in more information or having a tour of this property with an experienced agent, please fill out this quick form and we will get back to you!
94 Upper Whittemore Road, Middlebury CT 06762
Current Price: $539,900
 3 beds
3 beds  2 baths
2 baths  2024 sq. ft
2024 sq. ft
Last Update: 6/27/2025
Property Type: Single Family For Sale
Nestled along a designated scenic route just seconds from Lake Quassapaug, this custom-built Craftsman-style split-level home offers a rare blend of timeless character and modern comfort. The main-level features rich hardwood floors and a luxurious primary suite, complete with an oversized bedroom, generous closets, a private patio, and a spa-like bathroom with a soaking tub that looks out onto lush backyard greenery. The inviting living room boasts a wood-burning fireplace, built-in bookcase, expansive picture windows, and a corner nook perfect for morning coffee, tea or indulging in a good book. The formal dining area makes way to a chefs kitchen-outfitted with maple cabinetry, granite countertops, and high-end stainless-steel appliances-perfect for entertaining. A bright and airy family room with a loft, cedar siding, second fireplace, and built-in indoor grill provides year-round comfort and flexibility. Upstairs, two spacious bedrooms with another full bath complete the home. Outside, a circle driveway with a Belgian block apron leads to a beautifully landscaped garden and an oversized two-car garage with an unfinished loft space, ideal for a bonus den or rec room. With a new architectural roof, James Hardie cement board siding, updated septic system, and charming features like a pergola and transferable pest control, this home is beautifully designed, impeccably maintained, and practically worry-free.
Middlebury Rd to Upper Whittemore Rd
MLS #: 24093984
Style: Split Level
Color: Gray
Total Rooms:
Bedrooms: 3
Bathrooms: 2
Acres: 1.8
Year Built: 1944 (Public Records)
New Construction: No/Resale
Home Warranty Offered:
Property Tax: $8,525
Zoning: R40
Mil Rate:
Assessed Value: $261,500
Potential Short Sale:
Square Footage: Estimated HEATED Sq.Ft. above grade is 2024; below grade sq feet total is ; total sq ft is 2024
| Appliances Incl.: | Gas Cooktop,Wall Oven,Microwave,Refrigerator,Freezer,Dishwasher,Washer,Dryer |
| Laundry Location & Info: | Lower Level |
| Fireplaces: | 2 |
| Basement Desc.: | Partial |
| Exterior Siding: | Cedar |
| Exterior Features: | Gutters,Garden Area,Patio |
| Foundation: | Concrete |
| Roof: | Asphalt Shingle |
| Parking Spaces: | 2 |
| Garage/Parking Type: | Detached Garage |
| Swimming Pool: | 0 |
| Waterfront Feat.: | Not Applicable |
| Lot Description: | Level Lot,Professionally Landscaped |
| In Flood Zone: | 0 |
| Occupied: | Owner |
Hot Water System
Heat Type:
Fueled By: Hot Air.
Cooling: Ceiling Fans,Central Air,Split System
Fuel Tank Location: In Basement
Water Service: Private Well
Sewage System: Septic
Elementary: Per Board of Ed
Intermediate:
Middle:
High School: Per Board of Ed
Current List Price: $539,900
Original List Price: $539,900
DOM: 25
Listing Date: 5/7/2025
Last Updated: 6/25/2025 10:53:11 PM
Expected Active Date: 5/8/2025
List Agent Name: Gina Williams
List Office Name: Preston Gray Real Estate
