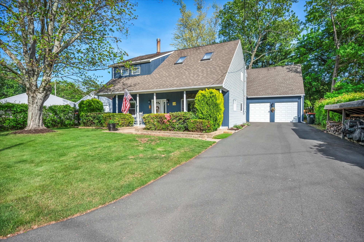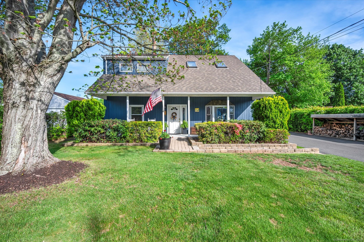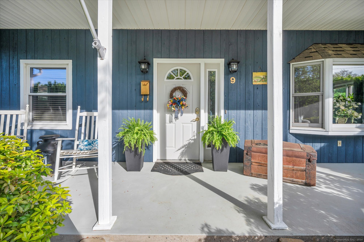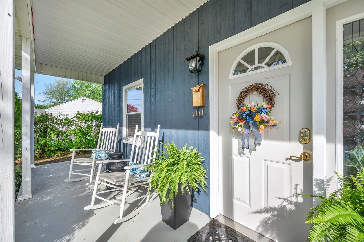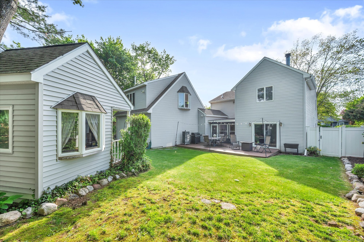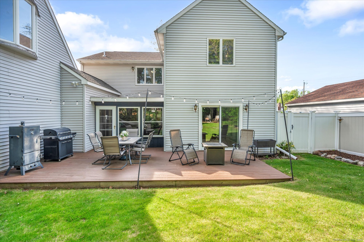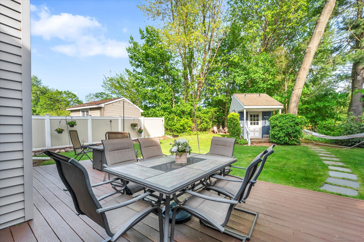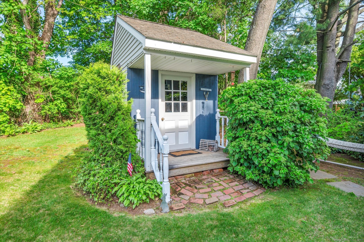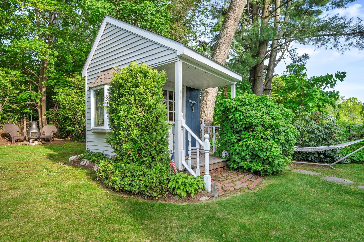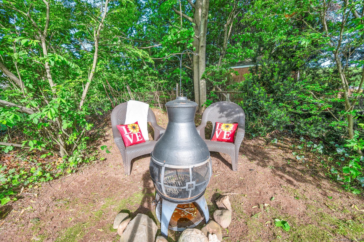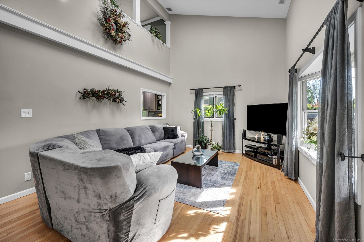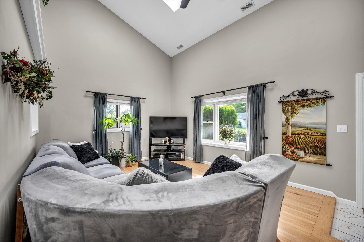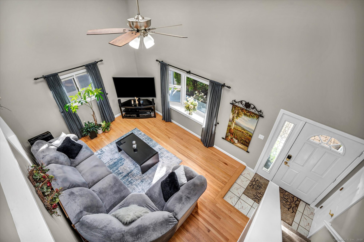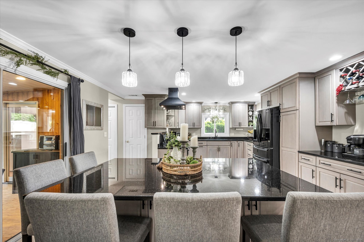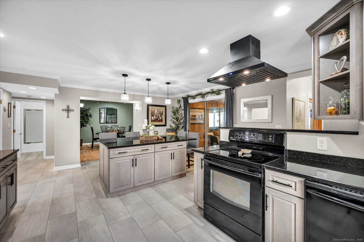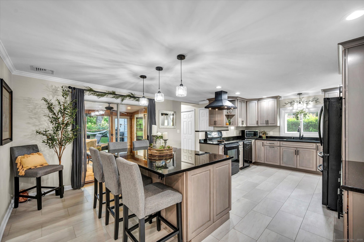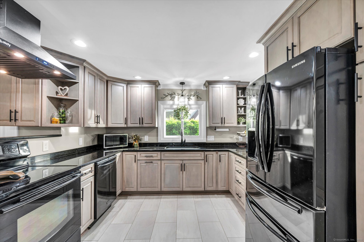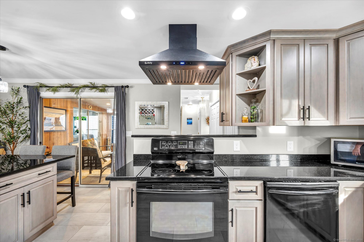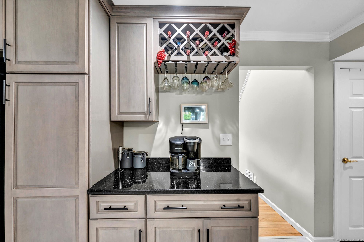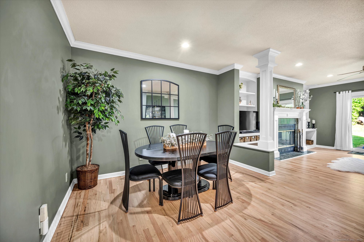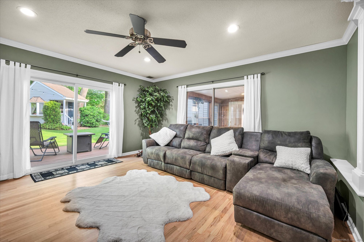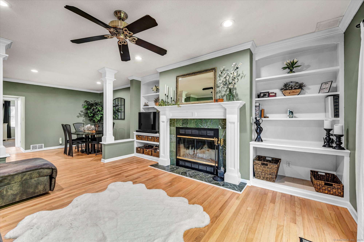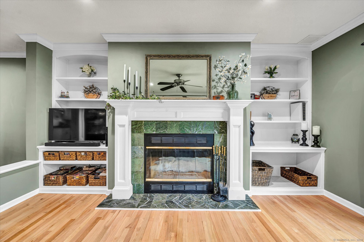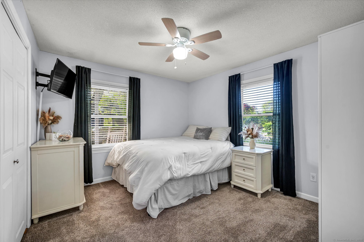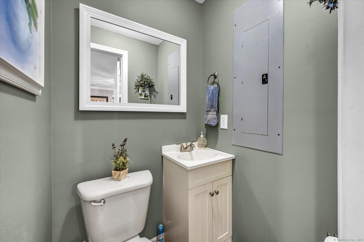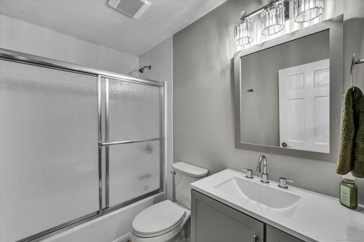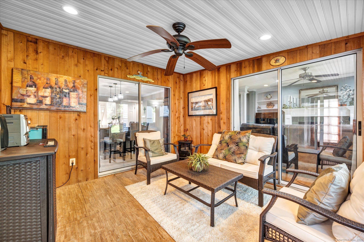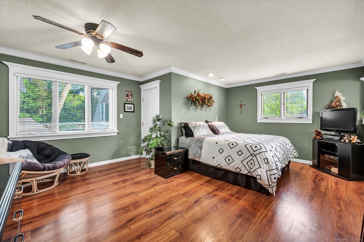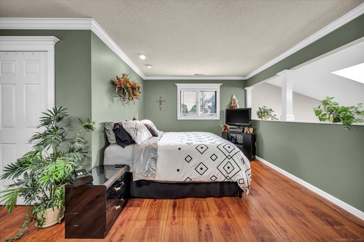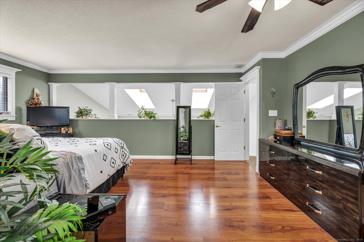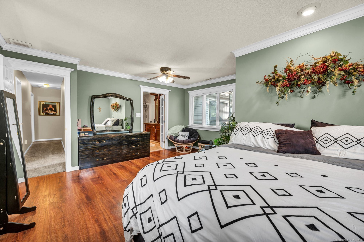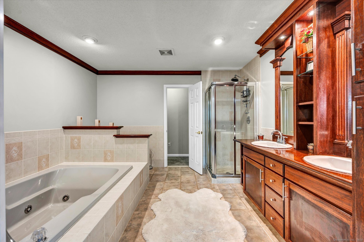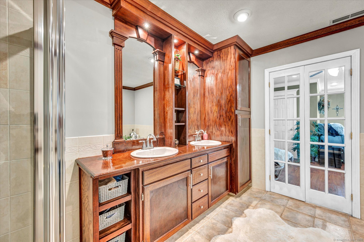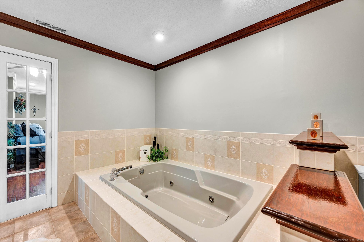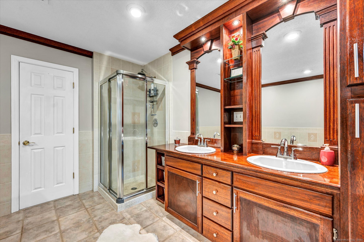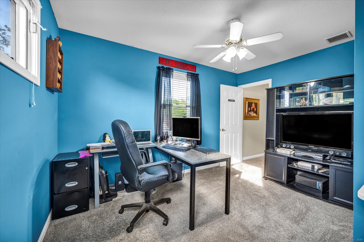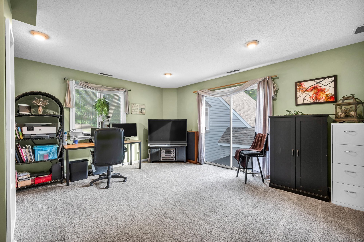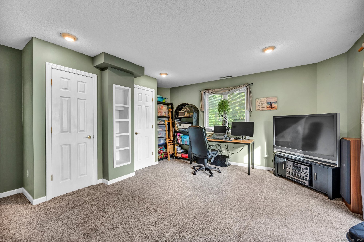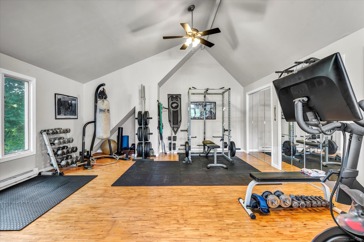More about this Property
If you are interested in more information or having a tour of this property with an experienced agent, please fill out this quick form and we will get back to you!
9 Cheryl Avenue, Wallingford CT 06492
Current Price: $549,900
 4 beds
4 beds  3 baths
3 baths  2578 sq. ft
2578 sq. ft
Last Update: 6/25/2025
Property Type: Single Family For Sale
This stunning, move-in ready Cape Cod offers the perfect blend of modern updates and timeless appeal. With a spacious layout designed for both comfortable everyday living and effortless entertaining, this home is a must-see! A welcoming front porch hightlights the entrance to a bright, open living room with skylights vaulted ceilings and gleaming hardwood floors. The new kitchen (2022) includes granite, Soft close cabinetry and a large island that can seat up to six!!. Formal dining room thats open to a cozy great room with a fireplace, custom built-ins, crown molding and hardwood floors. Inviting 3-season room perfect for relaxing or casual gatherings. First Floor bedroom is conveniently located near an updated full bathroom, great for guests or one floor living. Upstairs youll find 2 bedrooms and a spacious primary suite with a luxurious jetted tub. Above the oversized two-car garage is a bright and airy gym/game room with vaulted ceilings and hardwood floors, could be used as a 5th bedroom, art studio, or potential in-law suite. Step outside to enjoy a level yard featuring a charming dollhouse-style shed complete with its own loft-perfect for play or extra storage. Located on Wallingfords desirable East Side, this home is within walking distance to downtowns restaurants, boutiques and Choate, with easy access to I-91 and the Merritt Parkway. Significant savings with Wallingford Electric! Agent/Owner Property sold as is.
Please note that the property has iRing cameras both inside and outside the home. These cameras are operational.
East Main St, Right on Durham, Right onto Cheryl
MLS #: 24093982
Style: Cape Cod,Contemporary
Color:
Total Rooms:
Bedrooms: 4
Bathrooms: 3
Acres: 0.25
Year Built: 1951 (Public Records)
New Construction: No/Resale
Home Warranty Offered:
Property Tax: $7,414
Zoning: per Town
Mil Rate:
Assessed Value: $241,800
Potential Short Sale:
Square Footage: Estimated HEATED Sq.Ft. above grade is 2578; below grade sq feet total is ; total sq ft is 2578
| Appliances Incl.: | Electric Range,Microwave,Refrigerator,Icemaker,Dishwasher,Disposal,Washer,Electric Dryer |
| Laundry Location & Info: | Main Level |
| Fireplaces: | 1 |
| Basement Desc.: | None |
| Exterior Siding: | Vinyl Siding,Cedar |
| Foundation: | Concrete |
| Roof: | Asphalt Shingle |
| Parking Spaces: | 2 |
| Garage/Parking Type: | Attached Garage |
| Swimming Pool: | 0 |
| Waterfront Feat.: | Not Applicable |
| Lot Description: | Level Lot |
| Occupied: | Owner |
Hot Water System
Heat Type:
Fueled By: Hot Air.
Cooling: Ceiling Fans,Central Air
Fuel Tank Location: Above Ground
Water Service: Public Water Connected
Sewage System: Public Sewer Connected
Elementary: Rock Hill
Intermediate:
Middle:
High School: Lyman Hall
Current List Price: $549,900
Original List Price: $549,900
DOM: 2
Listing Date: 5/9/2025
Last Updated: 5/20/2025 1:04:15 PM
Expected Active Date: 5/17/2025
List Agent Name: Laura Martin
List Office Name: LAER Realty Partners
