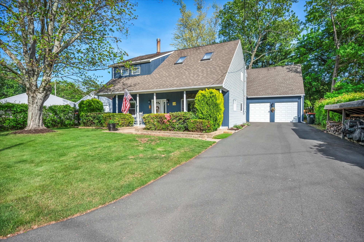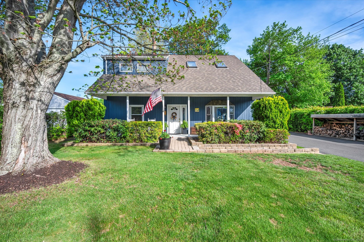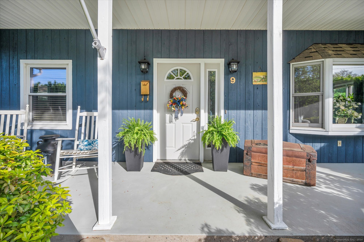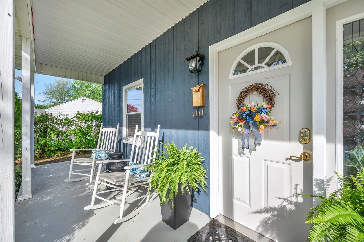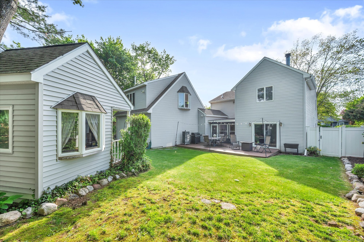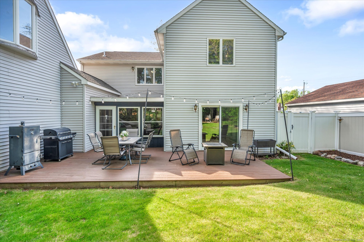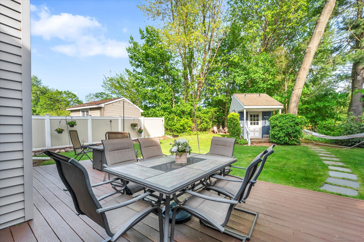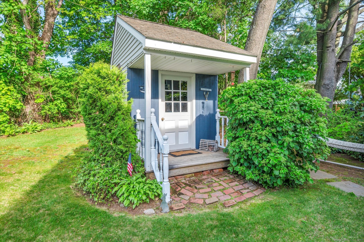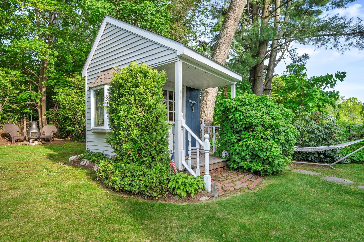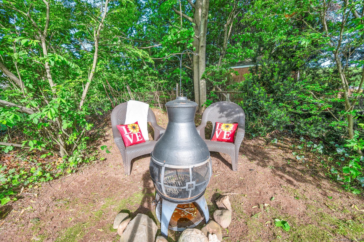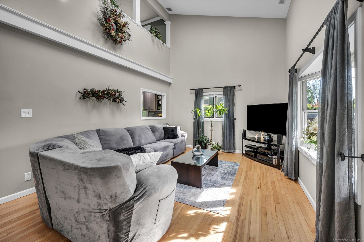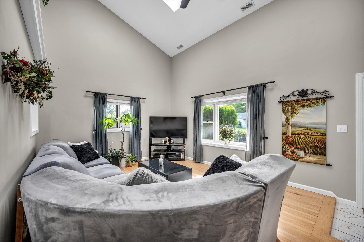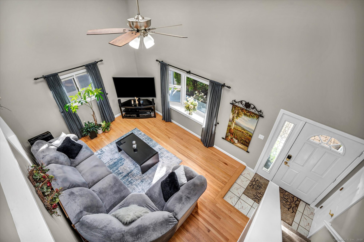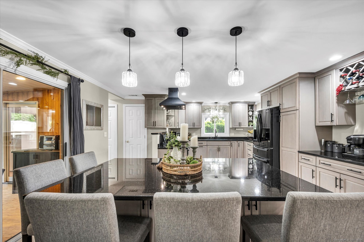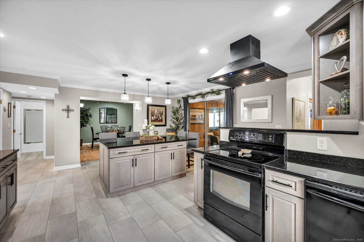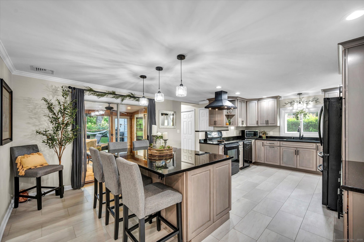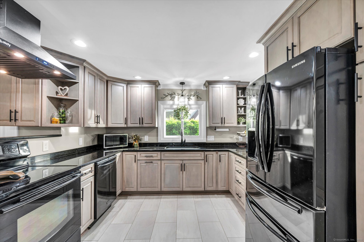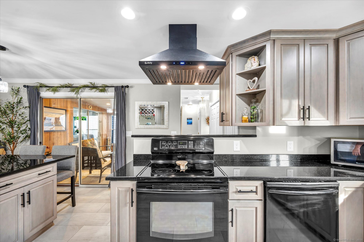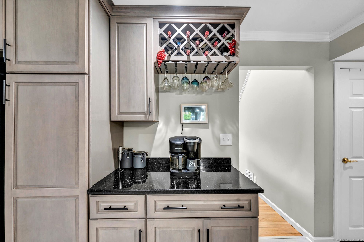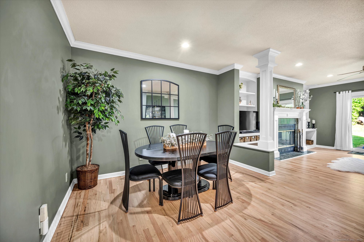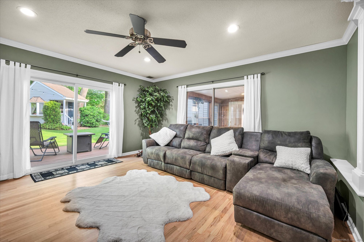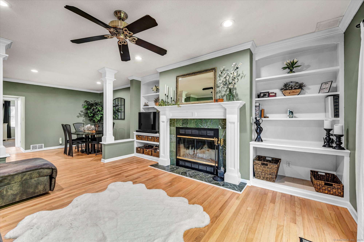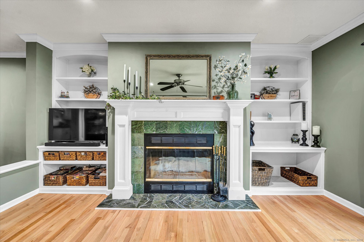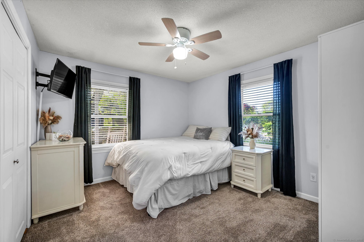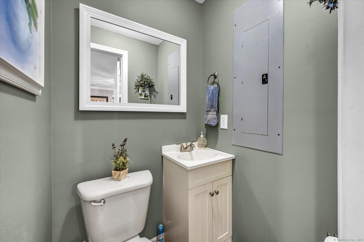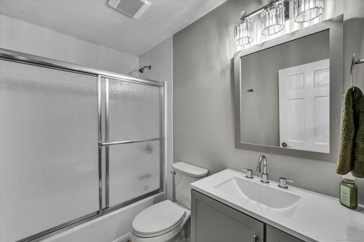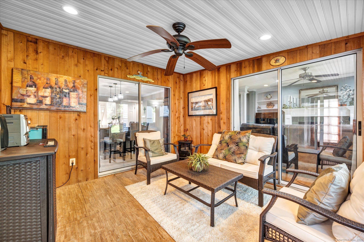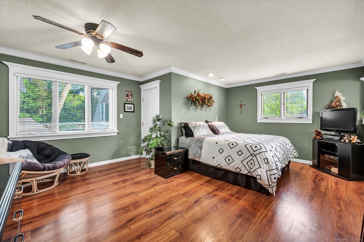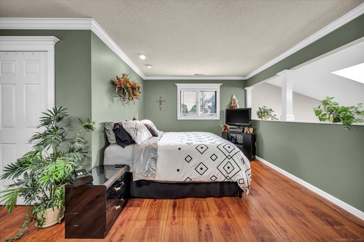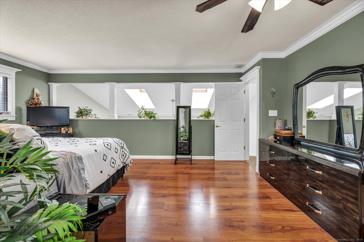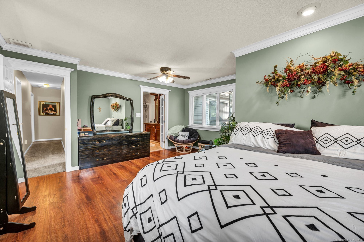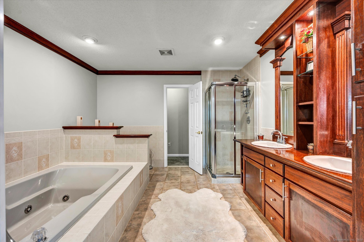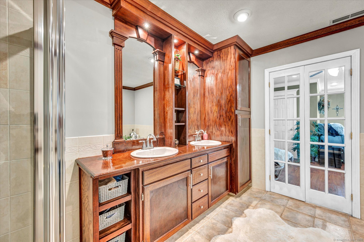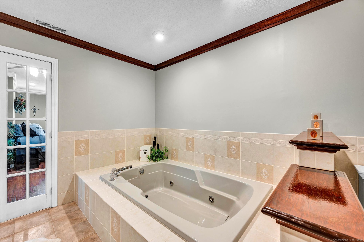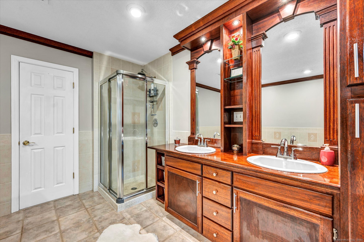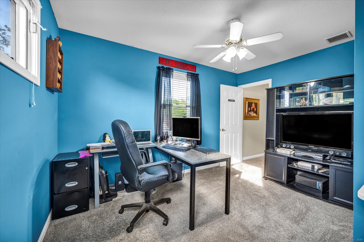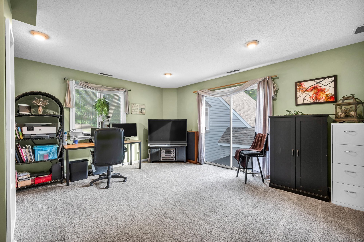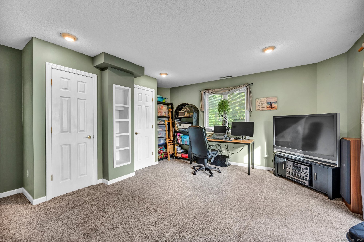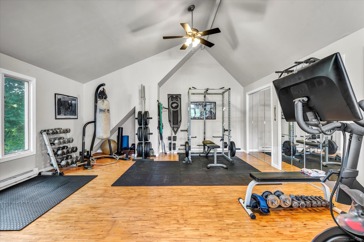More about this Property
If you are interested in more information or having a tour of this property with an experienced agent, please fill out this quick form and we will get back to you!
9 Cheryl Avenue, Wallingford CT 06492
Current Price: $579,900
 4 beds
4 beds  3 baths
3 baths  2578 sq. ft
2578 sq. ft
Last Update: 7/10/2025
Property Type: Single Family For Sale
BACK ON THE MARKET **financing debt issue. House has a clean inspection and a price supporting appraisal. This stunning, move-in ready Cape Cod offers the perfect blend of modern updates and timeless appeal. With a spacious layout designed for both comfortable everyday living and effortless entertaining, this home is a must-see! A welcoming front porch hightlights the entrance to a bright, open living room with skylights vaulted ceilings and gleaming hardwood floors. The new kitchen (2022) includes granite, Soft close cabinetry and a large island that can seat up to six!!. Formal dining room thats open to a cozy great room with a fireplace, custom built-ins, crown molding and hardwood floors. Inviting 3-season room perfect for relaxing or casual gatherings. First Floor bedroom is conveniently located near an updated full bathroom, great for guests or one floor living. Upstairs youll find 2 bedrooms and a spacious primary suite with a luxurious jetted tub. Above the oversized two-car garage is a bright and airy gym/game room with vaulted ceilings and hardwood floors, could be used as a 5th bedroom, art studio, or potential in-law suite. Step outside to enjoy a level yard featuring a charming dollhouse-style shed complete with its own loft-perfect for play or extra storage. Located on towns desirable East Side, this home is within walking distance to downtowns restaurants, shops and Choate, easy access to I-91 and Merritt Pkw. Significant savings with Wlfd Electric!
Agent/owner, property sold as is. Dont miss your second chance to own this beautiful home. Schedule your showing today!
East Main St, Right on Durham, Right onto Cheryl
MLS #: 24093982
Style: Cape Cod,Contemporary
Color:
Total Rooms:
Bedrooms: 4
Bathrooms: 3
Acres: 0.25
Year Built: 1951 (Public Records)
New Construction: No/Resale
Home Warranty Offered:
Property Tax: $8,034
Zoning: per Town
Mil Rate:
Assessed Value: $333,100
Potential Short Sale:
Square Footage: Estimated HEATED Sq.Ft. above grade is 2578; below grade sq feet total is ; total sq ft is 2578
| Appliances Incl.: | Electric Range,Microwave,Refrigerator,Icemaker,Dishwasher,Disposal,Washer,Electric Dryer |
| Laundry Location & Info: | Main Level |
| Fireplaces: | 1 |
| Basement Desc.: | None |
| Exterior Siding: | Vinyl Siding,Cedar |
| Foundation: | Concrete |
| Roof: | Asphalt Shingle |
| Parking Spaces: | 2 |
| Garage/Parking Type: | Attached Garage |
| Swimming Pool: | 0 |
| Waterfront Feat.: | Not Applicable |
| Lot Description: | Level Lot |
| Occupied: | Owner |
Hot Water System
Heat Type:
Fueled By: Hot Air.
Cooling: Ceiling Fans,Central Air
Fuel Tank Location: Above Ground
Water Service: Public Water Connected
Sewage System: Public Sewer Connected
Elementary: Rock Hill
Intermediate:
Middle:
High School: Lyman Hall
Current List Price: $579,900
Original List Price: $549,900
DOM: 54
Listing Date: 5/9/2025
Last Updated: 6/28/2025 6:33:19 PM
Expected Active Date: 5/17/2025
List Agent Name: Laura Martin
List Office Name: LAER Realty Partners
