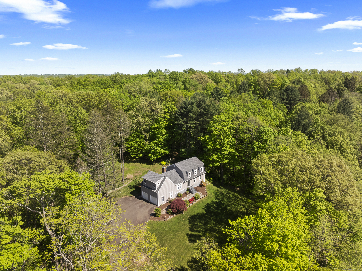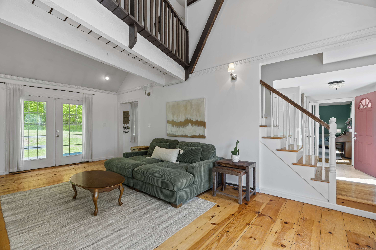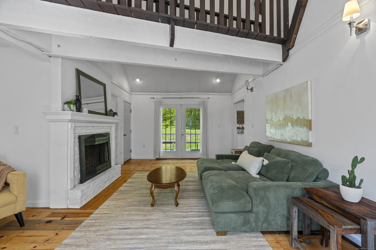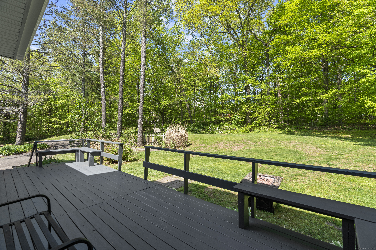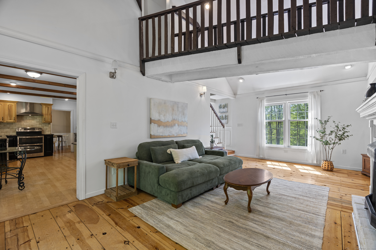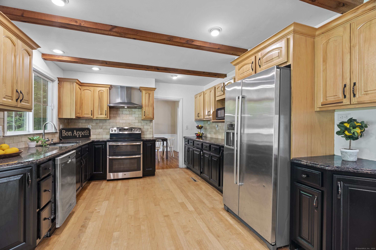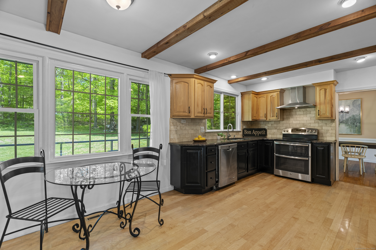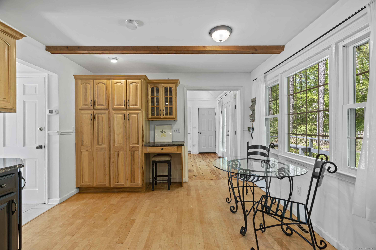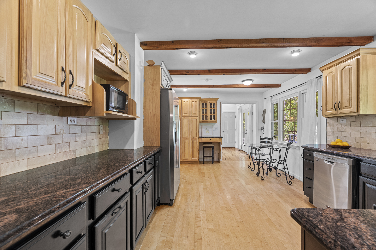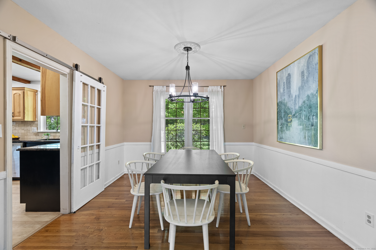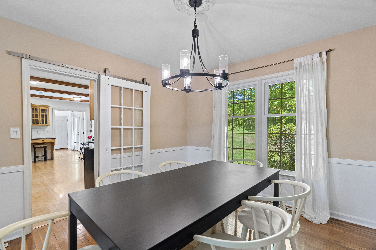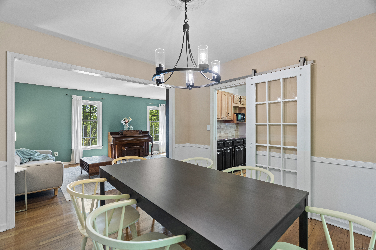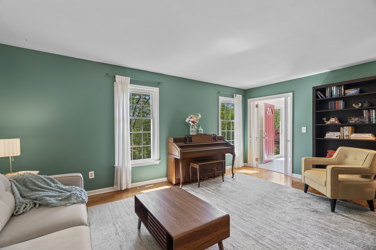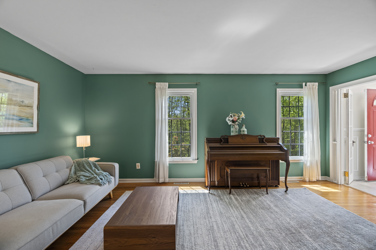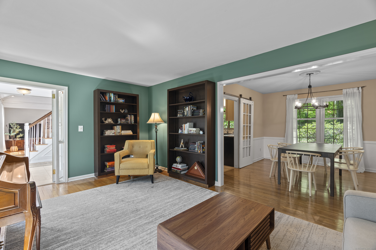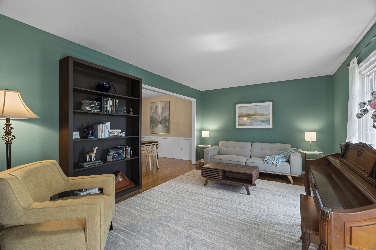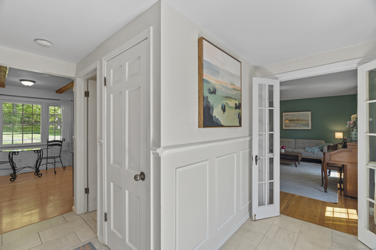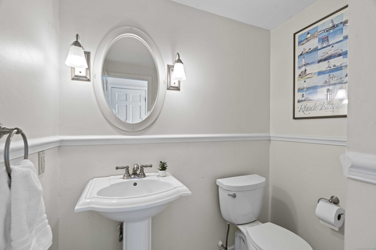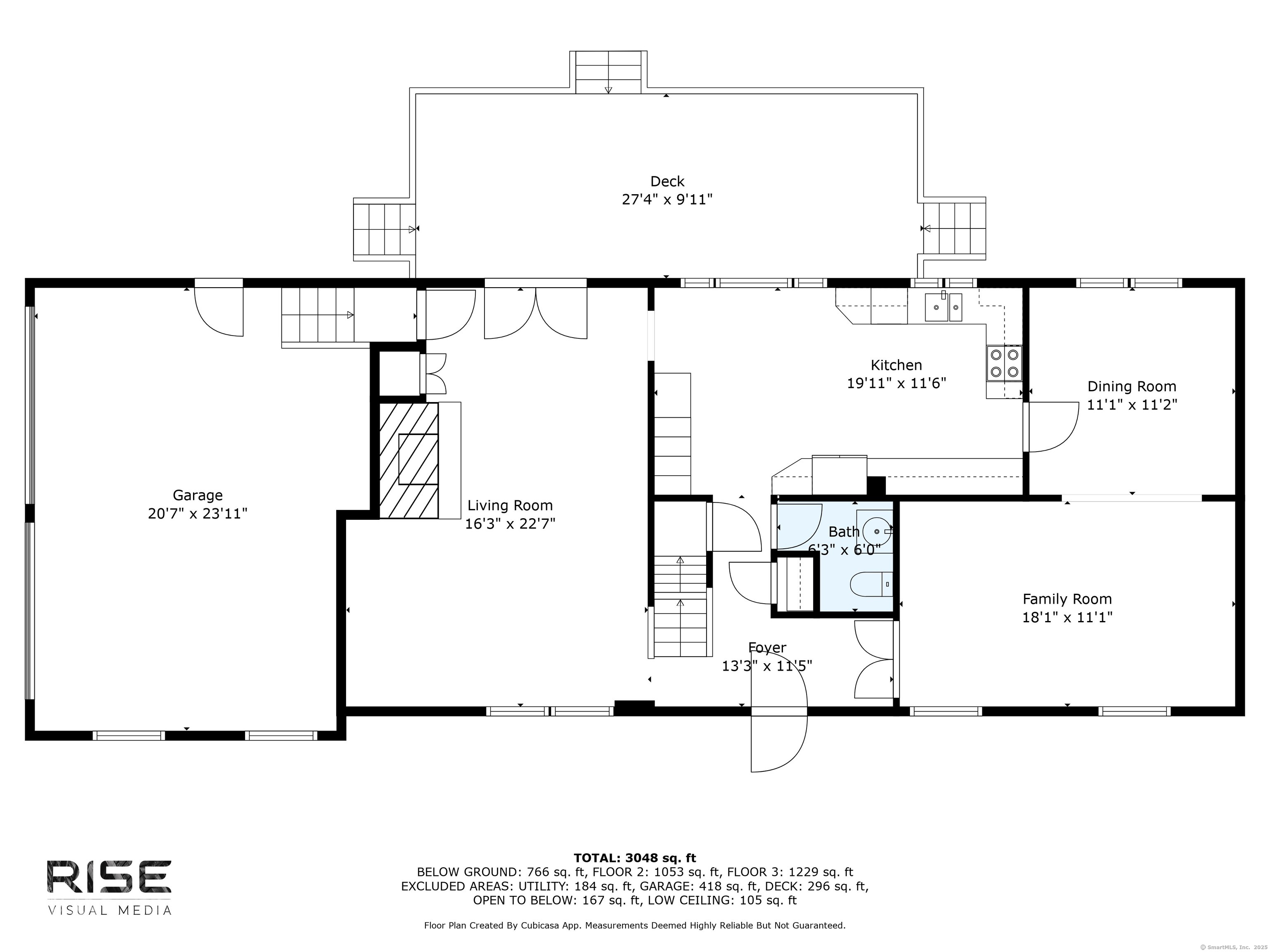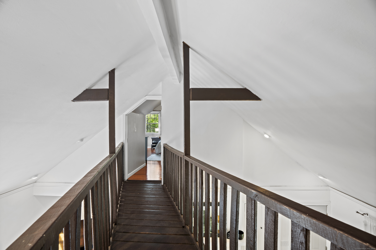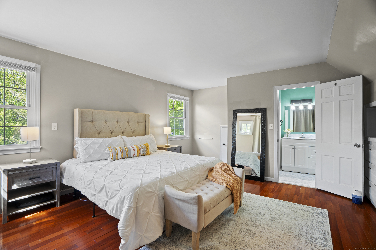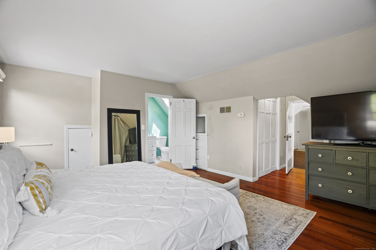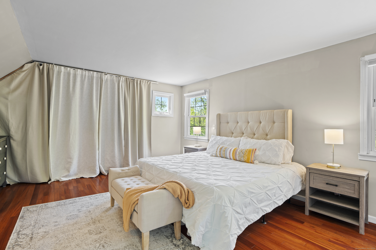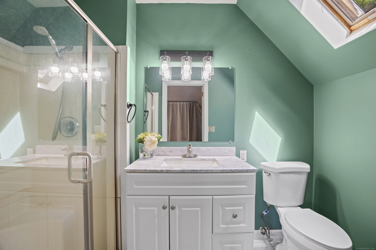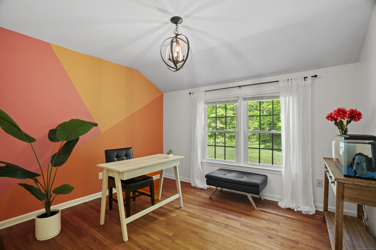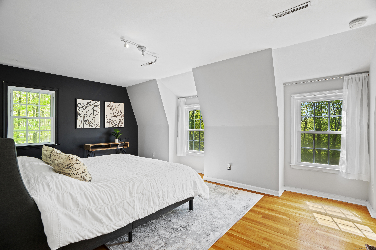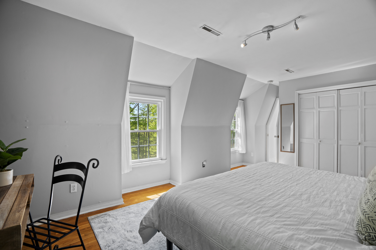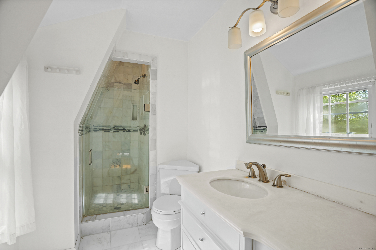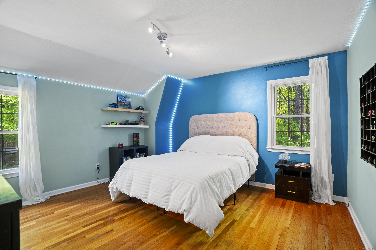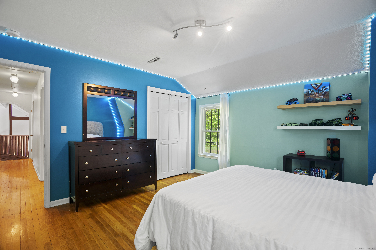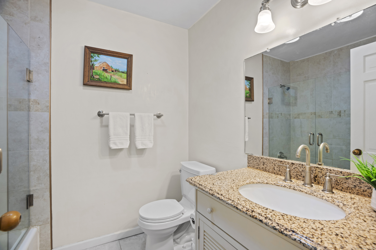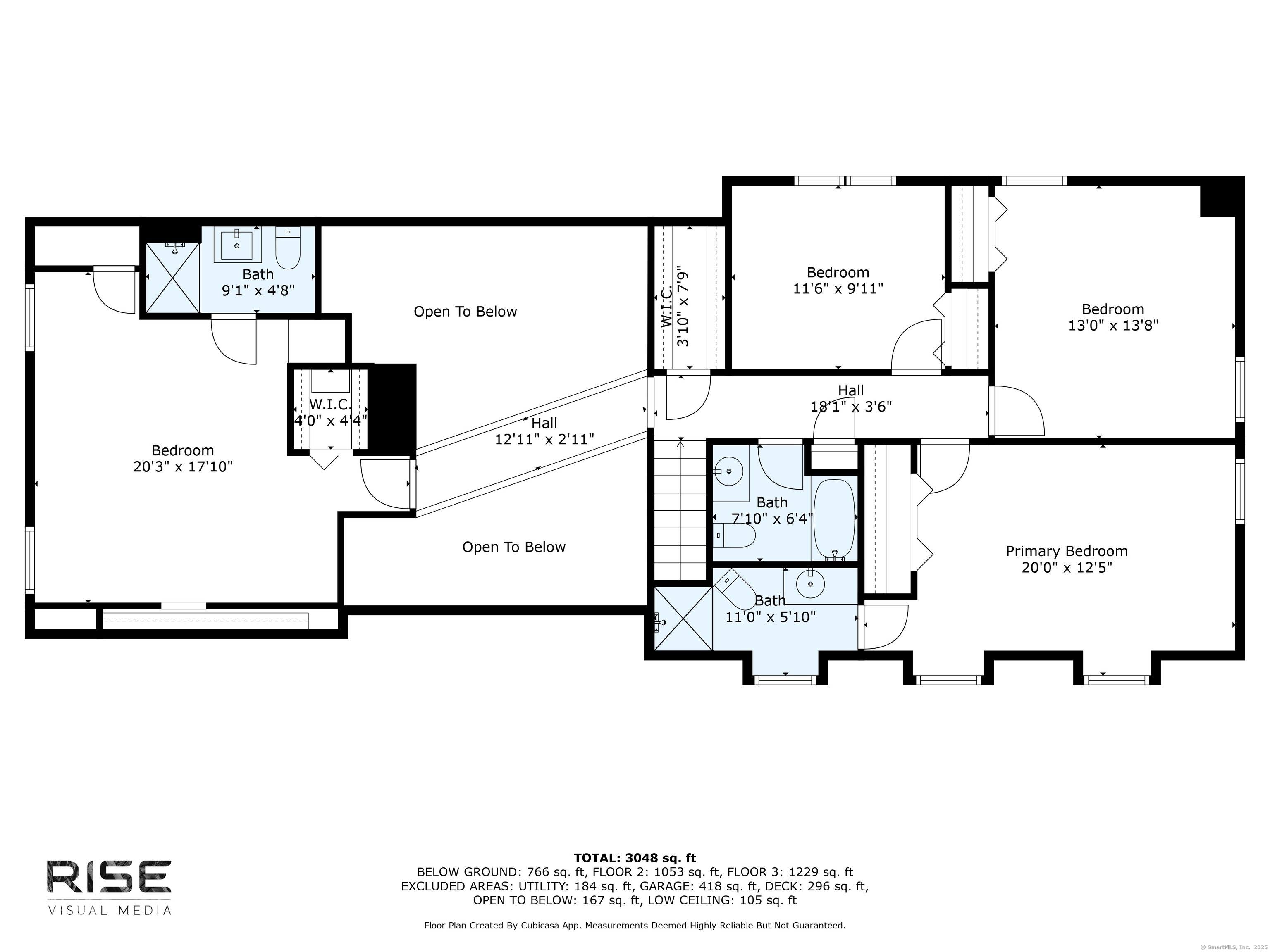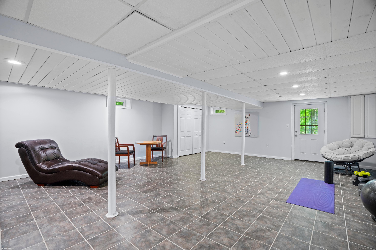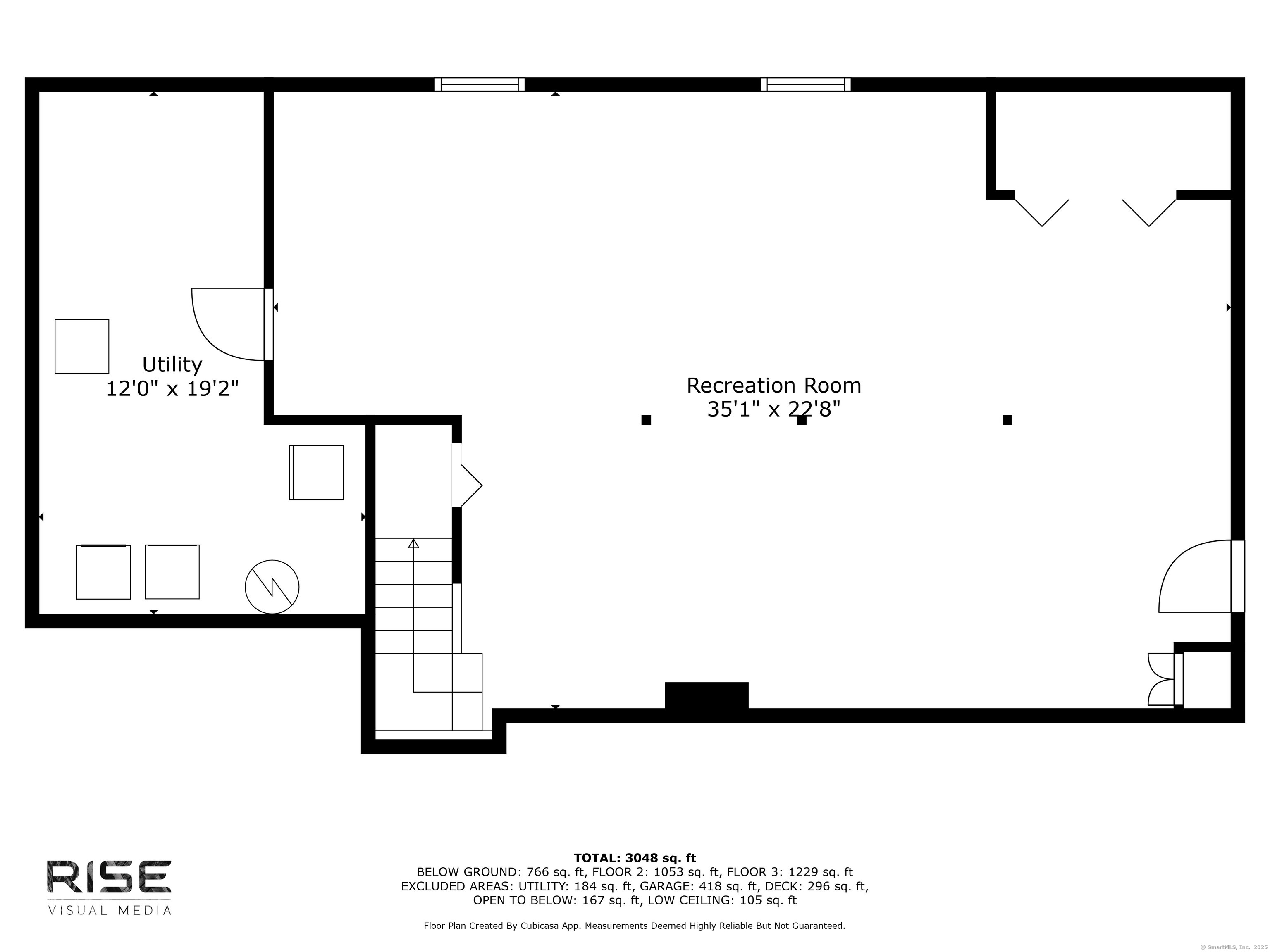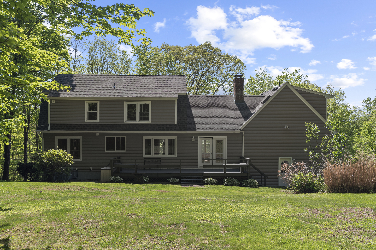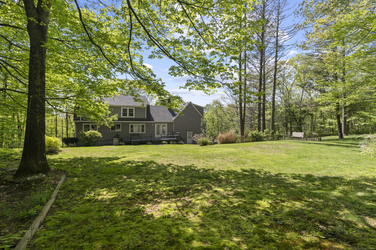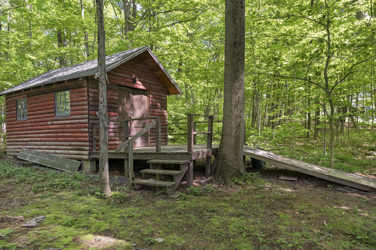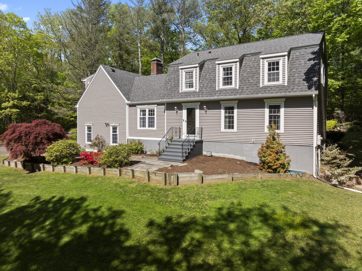More about this Property
If you are interested in more information or having a tour of this property with an experienced agent, please fill out this quick form and we will get back to you!
37 Hungry Hill Circle, Guilford CT 06437
Current Price: $675,000
 4 beds
4 beds  4 baths
4 baths  3031 sq. ft
3031 sq. ft
Last Update: 6/20/2025
Property Type: Single Family For Sale
Your next adventure awaits at 37 Hungry Hill Circle, a charming 4 bedroom, 3.5 bath Colonial nestled at the end of quiet cul-de-sac and perched on a scenic hill centrally located in Guilford. This home features hardwood floors, a newer roof, updated windows and city water, just to name a few of the highlghts! A short drive to 95 and Guilford center with shopping, and dining, this home provides peaceful living with convenient access to everything! Inside, youll find sun-filled living spaces with large windows, a gracious formal layout, and a comfortable flow ideal for everyday life and entertaining. The main level features a bright eat-in-kitchen, a cozy family room and a formal dining room that opens up into your living room. Upstairs are four generously sized bedrooms with two private en-suites and a full 3rd bathroom. The finished walk-out lower level adds valuable flexible space - perfect for a media room, home office, playroom, gym or maybe even an in-law. If youve been hungry for a great home in a fantastic spot, come take a bite at 37 Hungry Hill Circle!
Long Meadow to Route 80 to Hungry Hill Circle
MLS #: 24093971
Style: Colonial
Color:
Total Rooms:
Bedrooms: 4
Bathrooms: 4
Acres: 1.4
Year Built: 1973 (Public Records)
New Construction: No/Resale
Home Warranty Offered:
Property Tax: $9,478
Zoning: R-5I
Mil Rate:
Assessed Value: $356,580
Potential Short Sale:
Square Footage: Estimated HEATED Sq.Ft. above grade is 2443; below grade sq feet total is 588; total sq ft is 3031
| Appliances Incl.: | Oven/Range,Refrigerator,Dishwasher,Washer,Dryer |
| Laundry Location & Info: | Lower Level |
| Fireplaces: | 1 |
| Energy Features: | Thermopane Windows |
| Interior Features: | Auto Garage Door Opener |
| Energy Features: | Thermopane Windows |
| Basement Desc.: | Full,Storage,Partially Finished,Walk-out,Liveable Space,Full With Walk-Out |
| Exterior Siding: | Clapboard |
| Exterior Features: | Shed,Deck,Garden Area |
| Foundation: | Concrete |
| Roof: | Asphalt Shingle |
| Parking Spaces: | 2 |
| Garage/Parking Type: | Attached Garage |
| Swimming Pool: | 0 |
| Waterfront Feat.: | Not Applicable |
| Lot Description: | Sloping Lot,On Cul-De-Sac,Professionally Landscaped |
| Occupied: | Owner |
Hot Water System
Heat Type:
Fueled By: Hot Air.
Cooling: Central Air
Fuel Tank Location: In Basement
Water Service: Public Water Connected
Sewage System: Septic
Elementary: Guilford Lakes
Intermediate:
Middle:
High School: Guilford
Current List Price: $675,000
Original List Price: $675,000
DOM: 30
Listing Date: 5/11/2025
Last Updated: 6/1/2025 9:32:19 PM
Expected Active Date: 5/21/2025
List Agent Name: Sarah Luce-Del Prete
List Office Name: Coldwell Banker Realty
