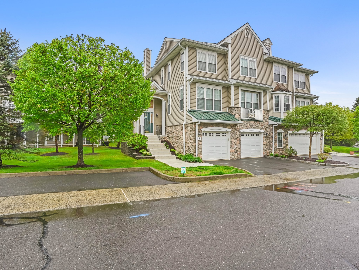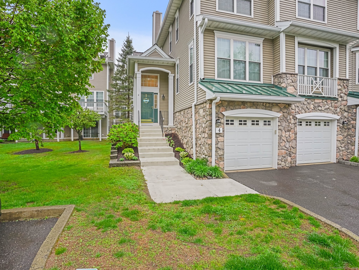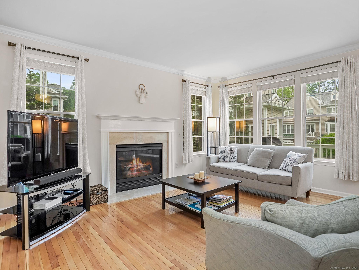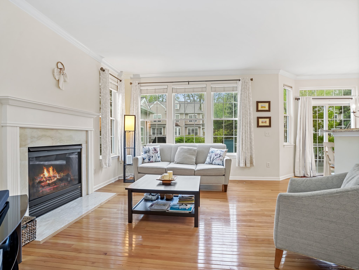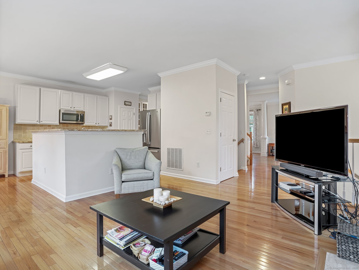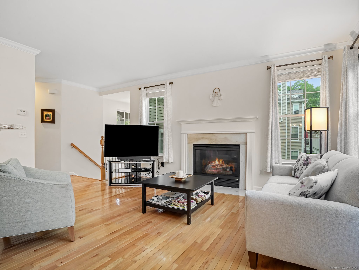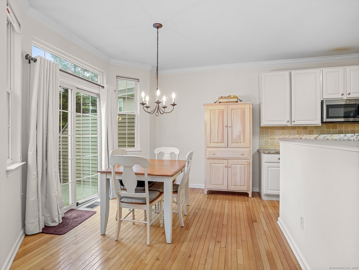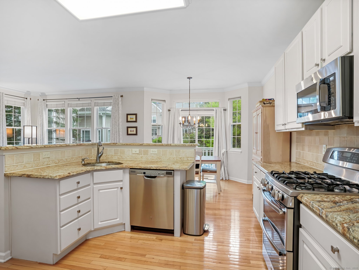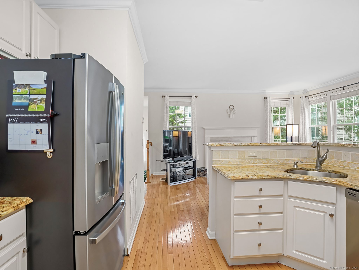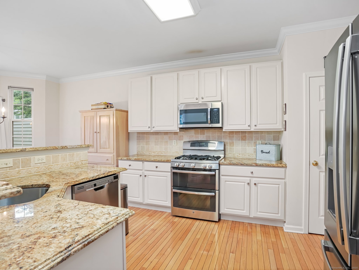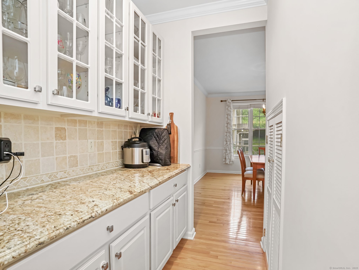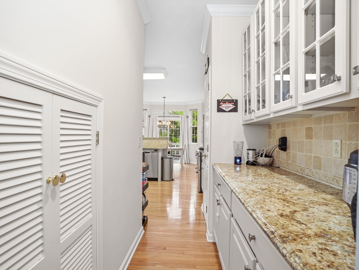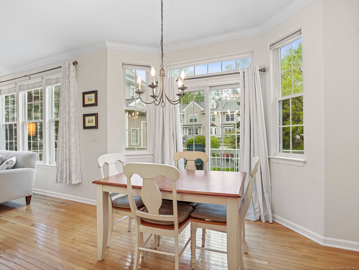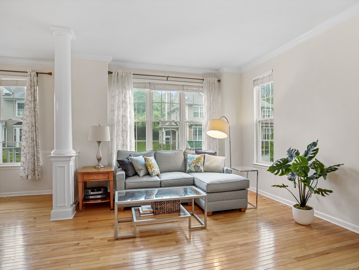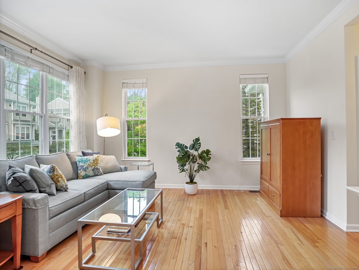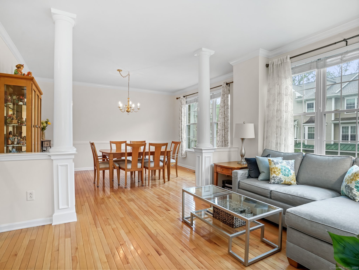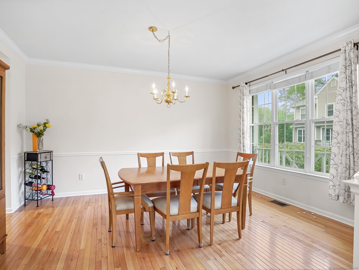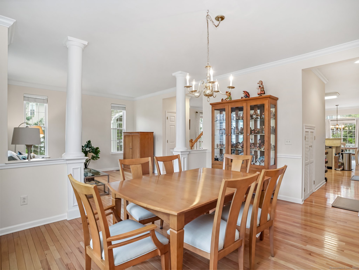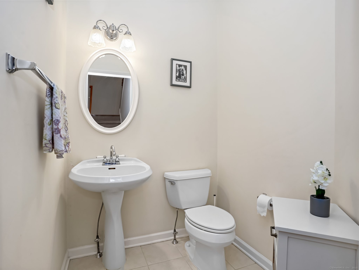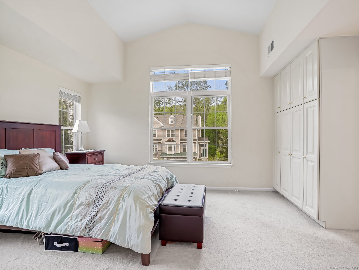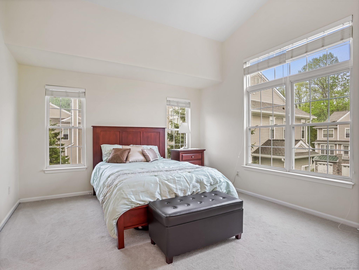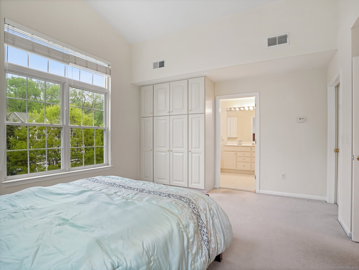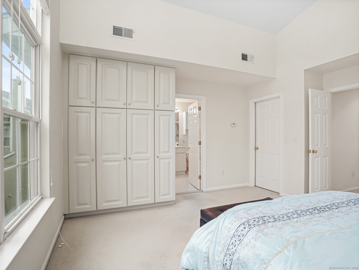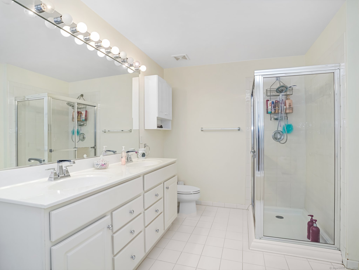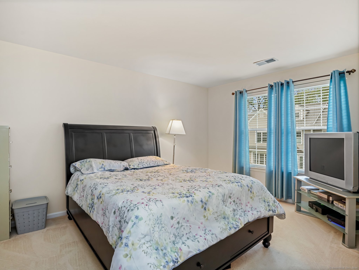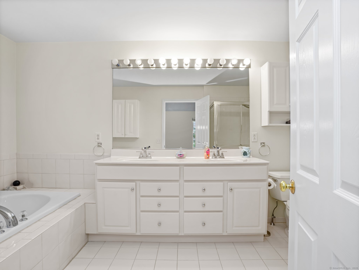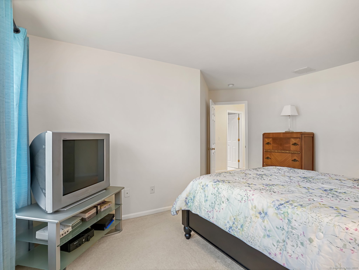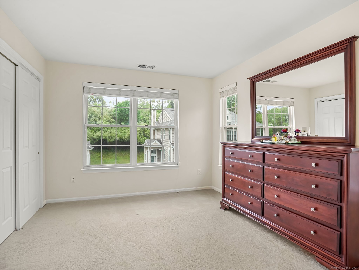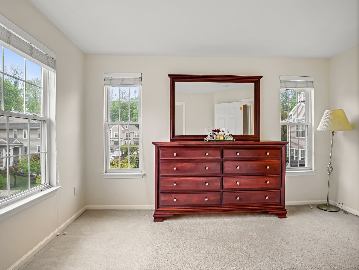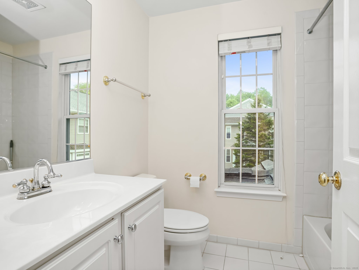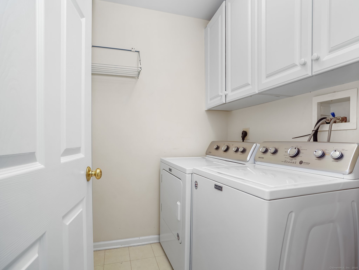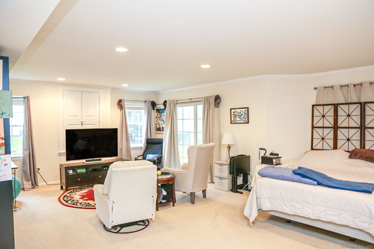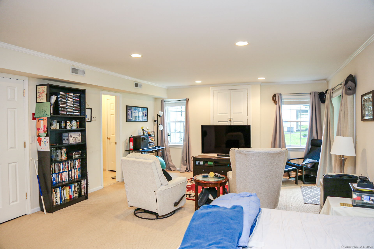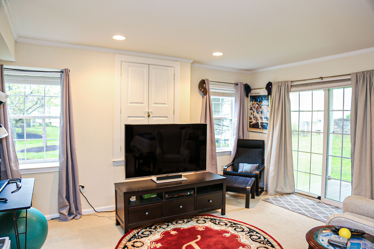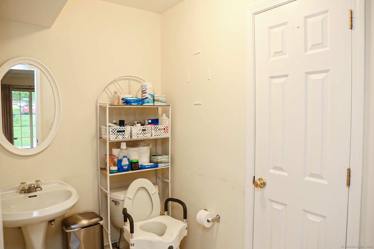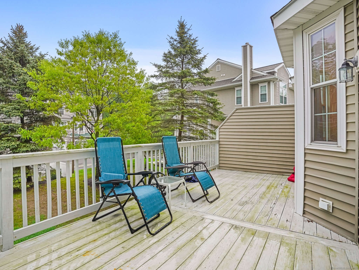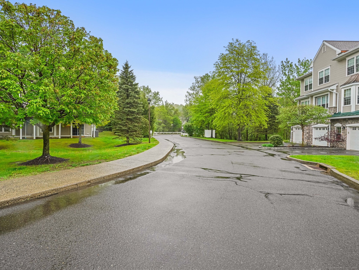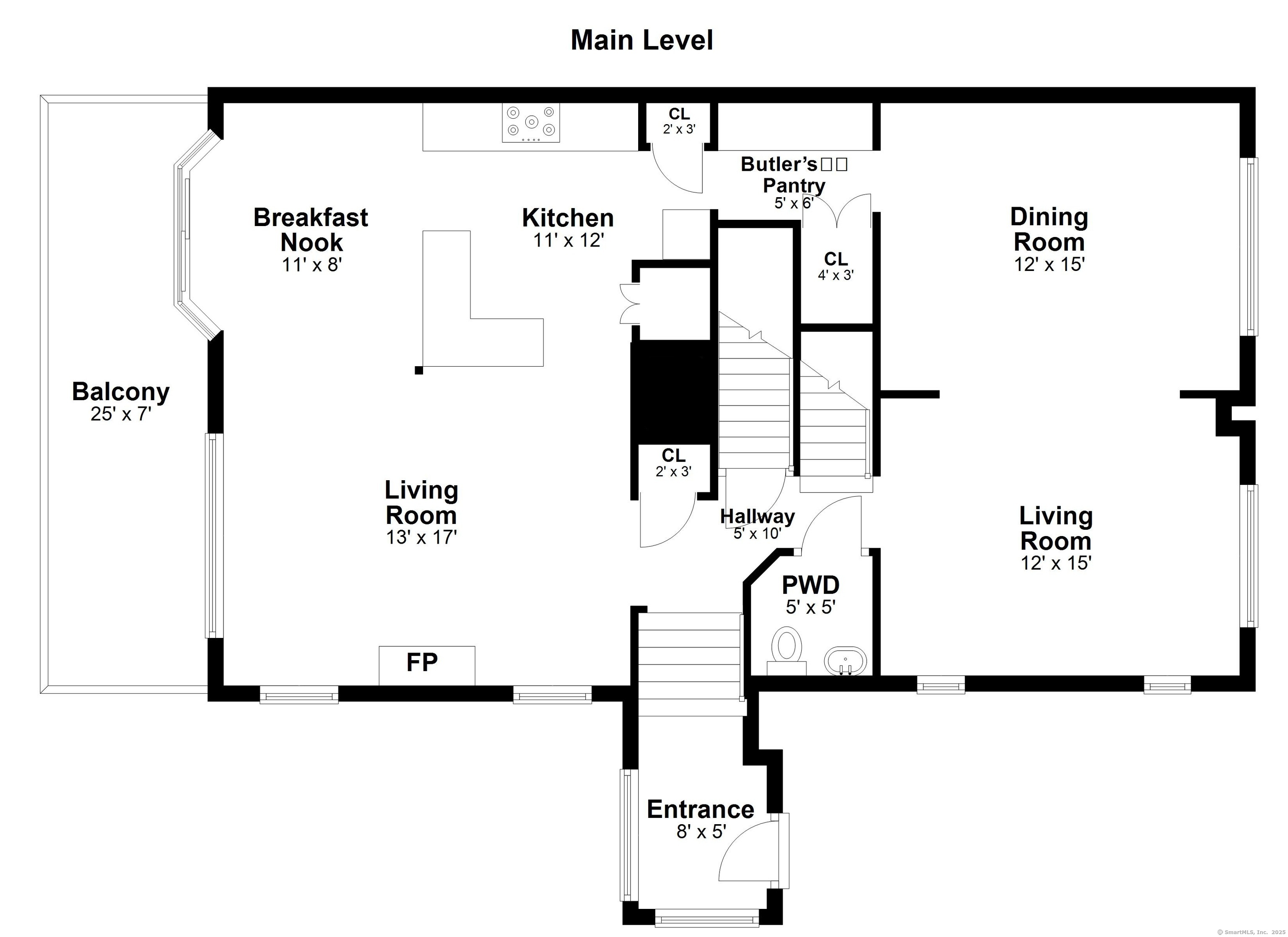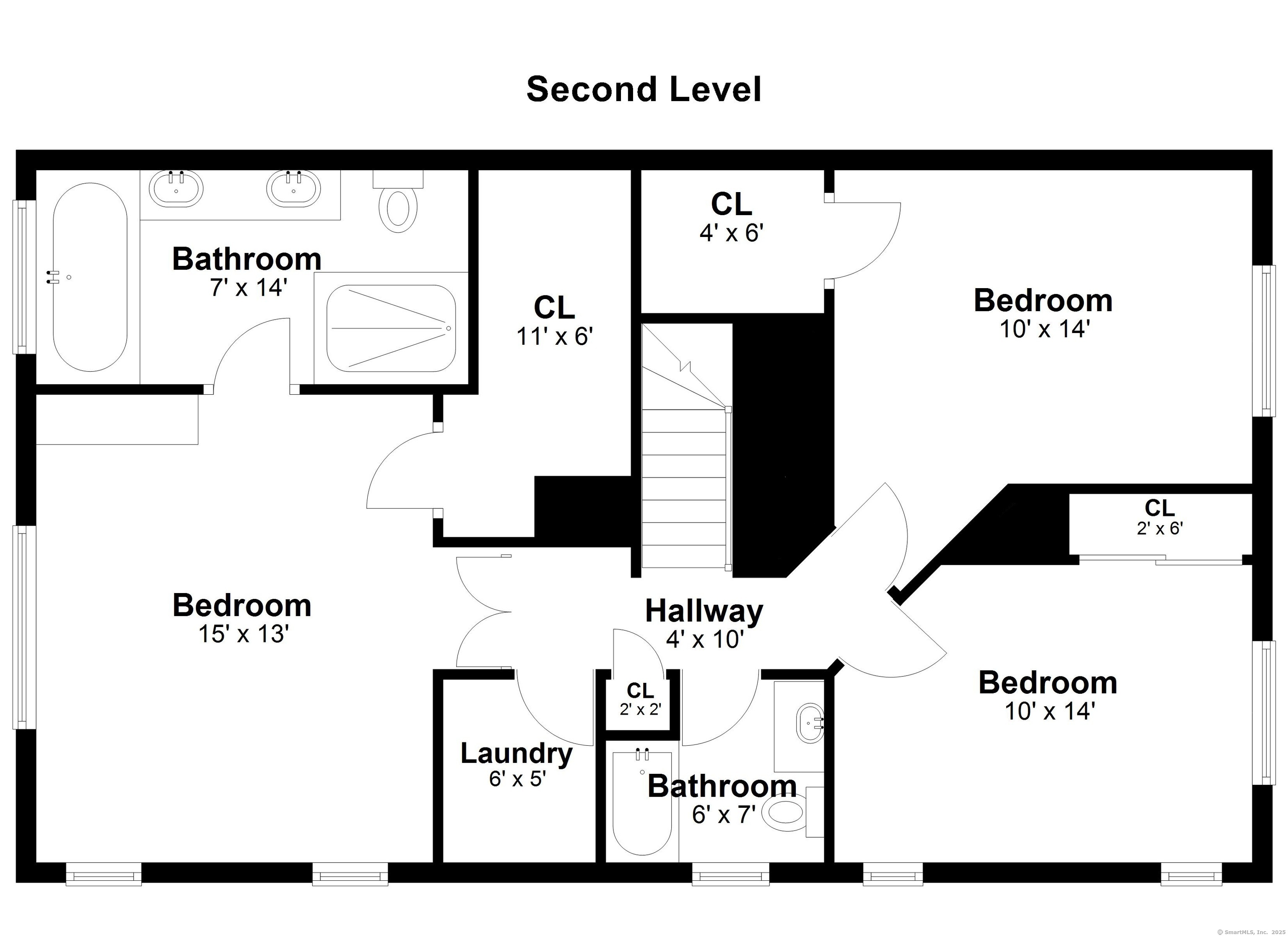More about this Property
If you are interested in more information or having a tour of this property with an experienced agent, please fill out this quick form and we will get back to you!
4 Cambridge Drive, Danbury CT 06811
Current Price: $619,000
 3 beds
3 beds  4 baths
4 baths  2354 sq. ft
2354 sq. ft
Last Update: 6/19/2025
Property Type: Condo/Co-Op For Sale
Welcome to 4 Cambridge Drive, a beautifully maintained 3-bedroom, 2 full and 2 half bath condo offering modern living in a charming, sought-after Danbury complex. Built in 2004, this sun-filled home features a stunning main level with oversized windows and an open layout perfect for entertaining. The spacious family room boasts a cozy fireplace and flows seamlessly into the eat-in kitchen with stainless steel appliances, a breakfast nook, and sliding doors to an expanded deck-ideal for outdoor dining. Enjoy hosting in the formal dining room and living room with elegant touches throughout. Upstairs, the generous primary suite includes a walk-in closet and a large private bath. Two additional bedrooms offer abundant closet space (one with a walk in) and all share a convenient upper-level laundry area. The finished walk-out lower level provides a versatile rec room and an additional half bath-perfect for a home office, gym, or media room. Additional highlights include a 2-car garage, low HOA fees, and a tranquil setting close to shopping, dining, and commuter routes. Dont miss this opportunity for stylish, low-maintenance living in a quaint and peaceful community! Assessments for the new roof have been paid in full! Additionally, the home is equipped with a new furnace and hot water heater (2024). Come see this lovely home for yourself.
Federal Rd to Old Brookfield Rd to Lexington Court. Stay left, to #4 on your right.
MLS #: 24093970
Style: Townhouse
Color:
Total Rooms:
Bedrooms: 3
Bathrooms: 4
Acres: 0
Year Built: 2004 (Public Records)
New Construction: No/Resale
Home Warranty Offered:
Property Tax: $7,817
Zoning: RMF-1
Mil Rate:
Assessed Value: $319,830
Potential Short Sale:
Square Footage: Estimated HEATED Sq.Ft. above grade is 2354; below grade sq feet total is ; total sq ft is 2354
| Appliances Incl.: | Gas Range,Microwave,Refrigerator,Dishwasher,Washer,Dryer |
| Laundry Location & Info: | Upper Level |
| Fireplaces: | 1 |
| Basement Desc.: | Full,Fully Finished,Full With Walk-Out |
| Exterior Siding: | Vinyl Siding |
| Exterior Features: | Deck |
| Parking Spaces: | 2 |
| Garage/Parking Type: | Under House Garage |
| Swimming Pool: | 0 |
| Waterfront Feat.: | Not Applicable |
| Lot Description: | Level Lot |
| Occupied: | Owner |
HOA Fee Amount 351
HOA Fee Frequency: Monthly
Association Amenities: .
Association Fee Includes:
Hot Water System
Heat Type:
Fueled By: Hot Air.
Cooling: Central Air
Fuel Tank Location:
Water Service: Public Water Connected
Sewage System: Public Sewer Connected
Elementary: Per Board of Ed
Intermediate: Per Board of Ed
Middle: Broadview
High School: Danbury
Current List Price: $619,000
Original List Price: $619,000
DOM: 42
Listing Date: 5/8/2025
Last Updated: 6/10/2025 8:45:12 PM
List Agent Name: Cory Neumann
List Office Name: Houlihan Lawrence
