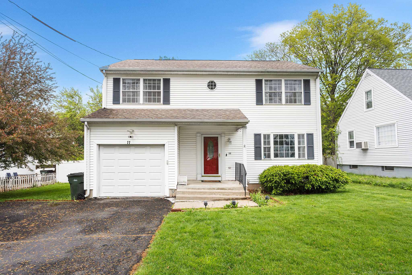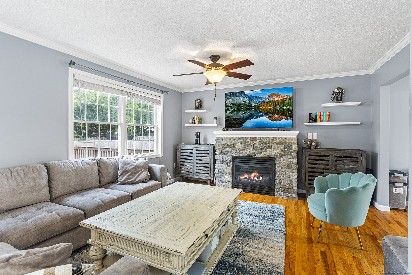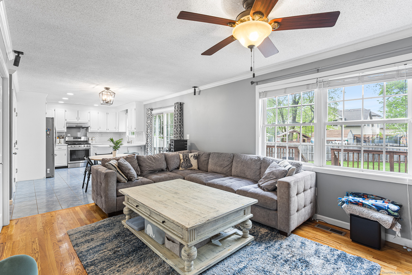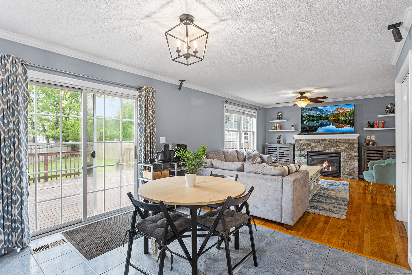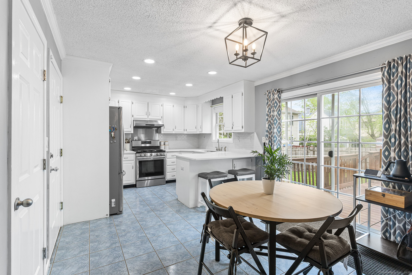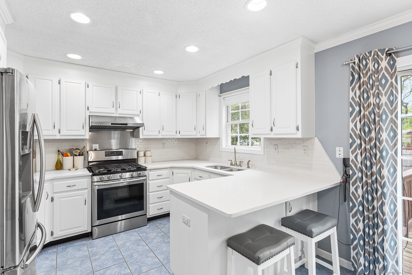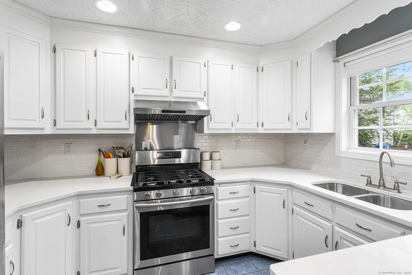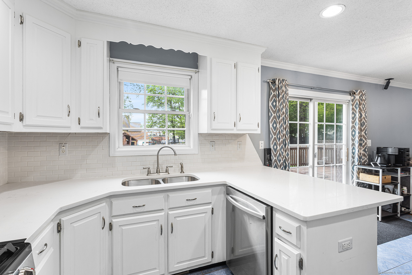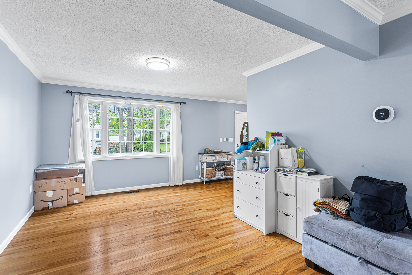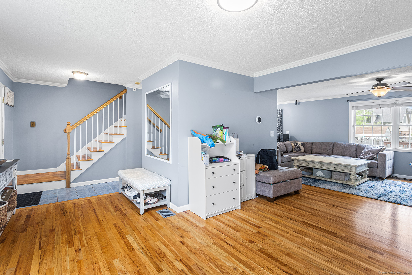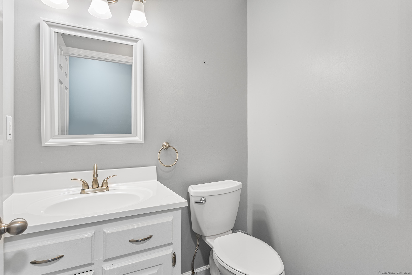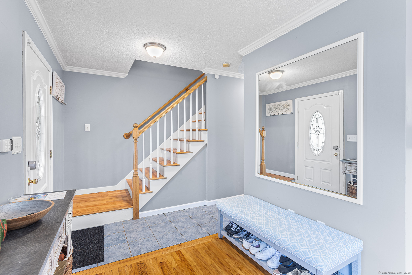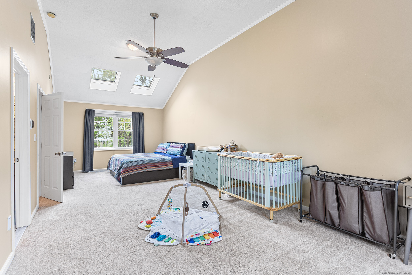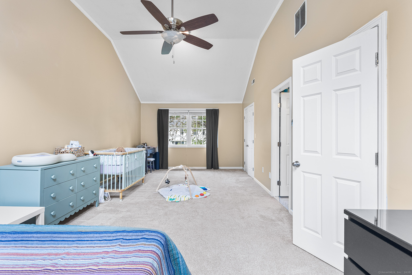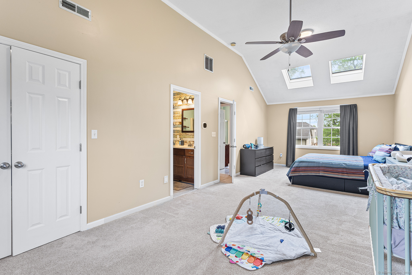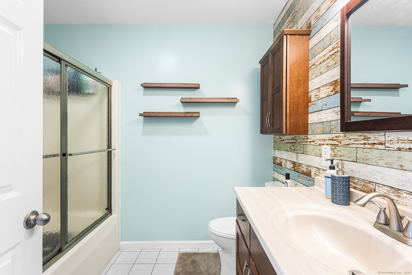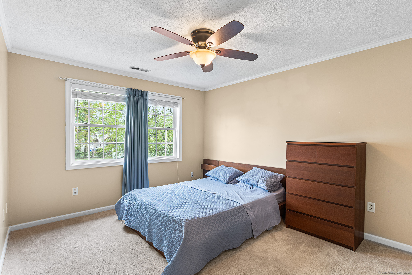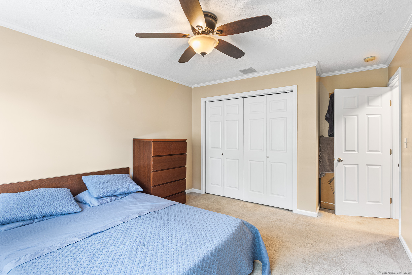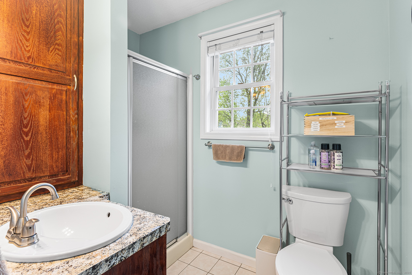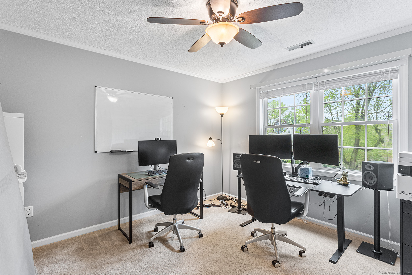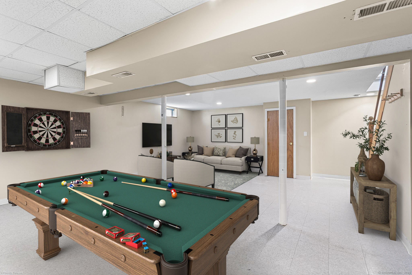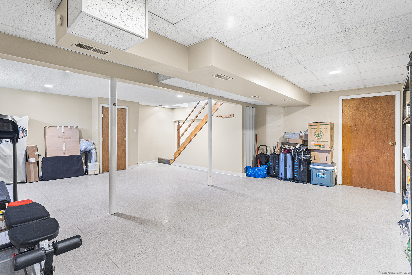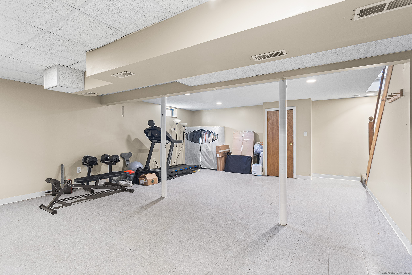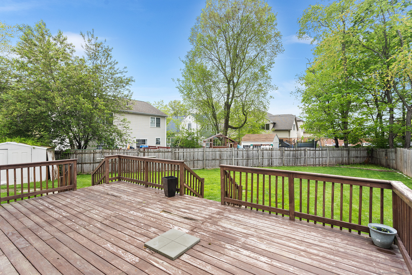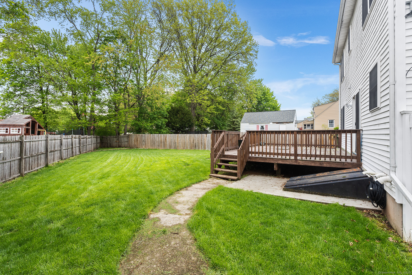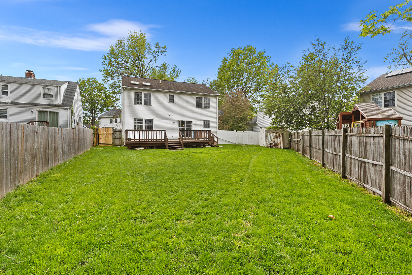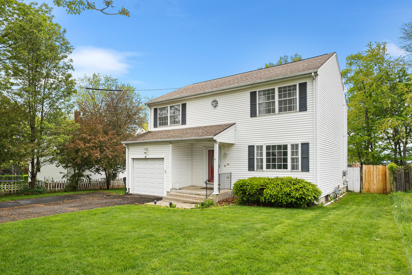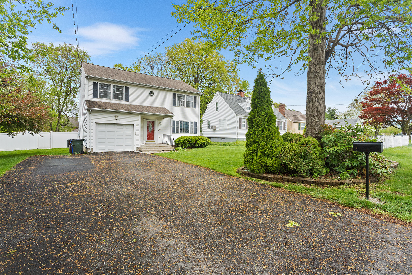More about this Property
If you are interested in more information or having a tour of this property with an experienced agent, please fill out this quick form and we will get back to you!
11 Livingston Street, Wethersfield CT 06109
Current Price: $459,000
 3 beds
3 beds  3 baths
3 baths  2216 sq. ft
2216 sq. ft
Last Update: 6/18/2025
Property Type: Single Family For Sale
Now that all of your boxes are checked, you just need to pack them - Welcome Home! Tucked away in a neighborhood of supremely strollable, tree-lined streets, youll find 11 Livingston in the sweet spot where value & amenities reside in perfect harmony! The exceptional natural light and wonderful, airy & open layout are immediately apparent upon entry. Hardwood floors, crown molding, & neutral tones throughout 1st fl. The cabinet packed kitchen has S/S appliances, a subway tiled backsplash, & a large quartz peninsula & features clean sightlines to the dining nook that opens to the fireplaced living room (gas FP and gas cooking!). 1/2 bath & flexible, catch-all space that can easily function as a dining room, WFH, or play area round out 1st fl. Upstairs, a skylit, front-to-back, jaw-dropping primary suite is a ready to impress w a HUGE WIC & updated ensuite bath. 2 well-sized BRs w great closet space share a full hall bath. 2nd fl laundry! The cherry on the bottom is the finished basement awaiting your personal touches - a dream family room, play area, & gym await! Attached garage w EV charger, new HVAC 2023, new water heater 2022. Flat, fenced yard w massive deck makes hosting a breeze w exceptional indoor - outdoor flow! Dream commuting location w ideal access to 91 & 84 - easy in/out to Hartford, endless retail & trendy dining options within minutes, & sneaky close to destinations like Blue Back Sq & Westfarms, along w myriad outdoor recreation escapes. You CAN have it all!
Please use GPS.
MLS #: 24093961
Style: Colonial
Color:
Total Rooms:
Bedrooms: 3
Bathrooms: 3
Acres: 0.17
Year Built: 2000 (Public Records)
New Construction: No/Resale
Home Warranty Offered:
Property Tax: $8,637
Zoning: B
Mil Rate:
Assessed Value: $199,830
Potential Short Sale:
Square Footage: Estimated HEATED Sq.Ft. above grade is 1768; below grade sq feet total is 448; total sq ft is 2216
| Appliances Incl.: | Oven/Range,Microwave,Range Hood,Refrigerator,Dishwasher,Disposal,Washer,Dryer |
| Laundry Location & Info: | Upper Level |
| Fireplaces: | 1 |
| Interior Features: | Auto Garage Door Opener,Cable - Available,Central Vacuum,Open Floor Plan |
| Basement Desc.: | Full,Partially Finished |
| Exterior Siding: | Vinyl Siding |
| Exterior Features: | Deck,Gutters,Underground Sprinkler |
| Foundation: | Concrete |
| Roof: | Asphalt Shingle |
| Parking Spaces: | 1 |
| Garage/Parking Type: | Attached Garage |
| Swimming Pool: | 0 |
| Waterfront Feat.: | Not Applicable |
| Lot Description: | Level Lot |
| Nearby Amenities: | Golf Course,Putting Green,Shopping/Mall,Tennis Courts |
| Occupied: | Owner |
Hot Water System
Heat Type:
Fueled By: Hot Air.
Cooling: Ceiling Fans,Central Air
Fuel Tank Location:
Water Service: Public Water Connected
Sewage System: Public Sewer Connected
Elementary: Charles Wright
Intermediate: Per Board of Ed
Middle: Silas Deane
High School: Wethersfield
Current List Price: $459,000
Original List Price: $469,000
DOM: 41
Listing Date: 5/8/2025
Last Updated: 6/11/2025 7:43:45 PM
List Agent Name: Tommy Connors
List Office Name: Redfin Corporation
