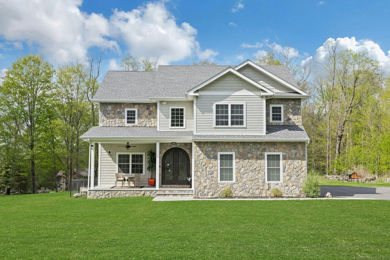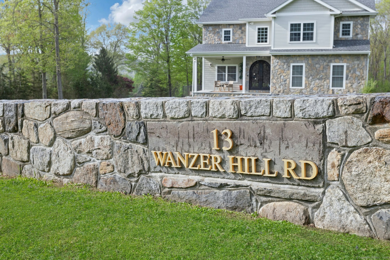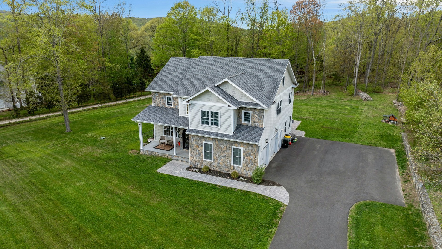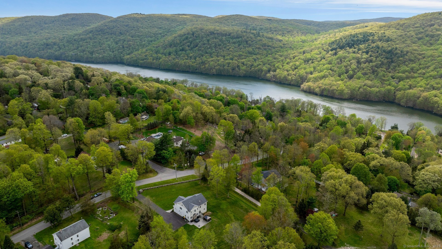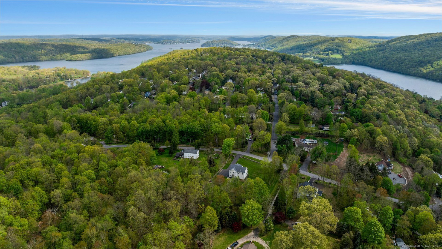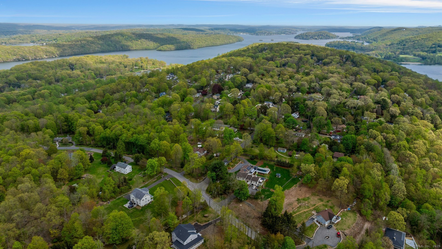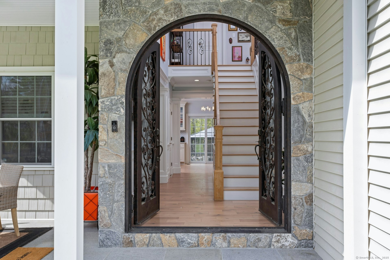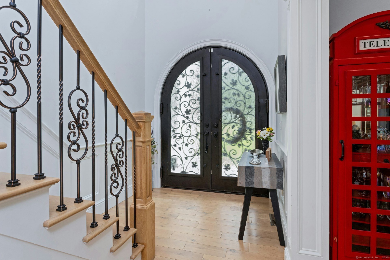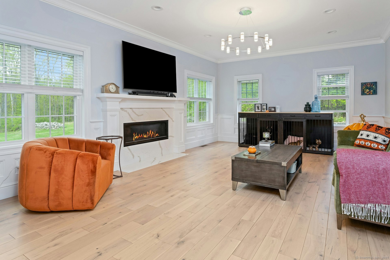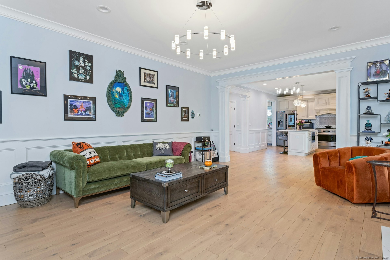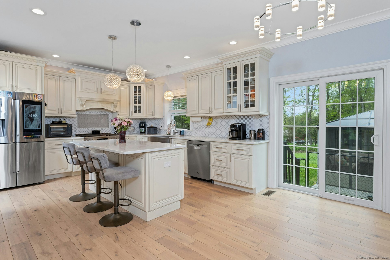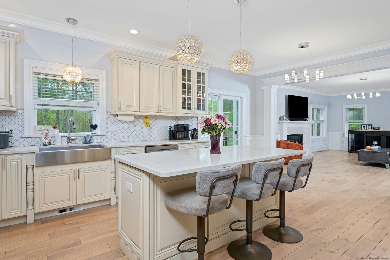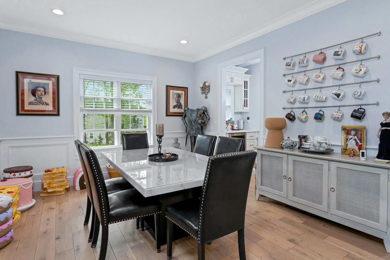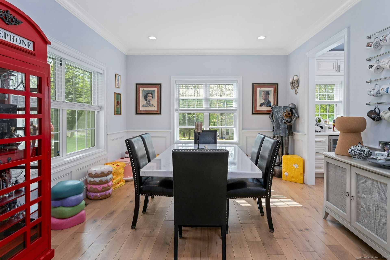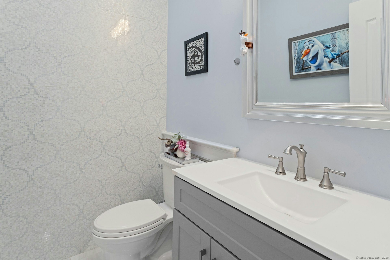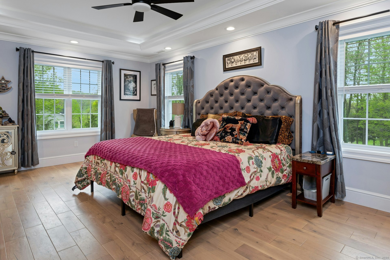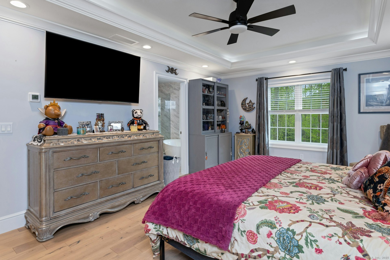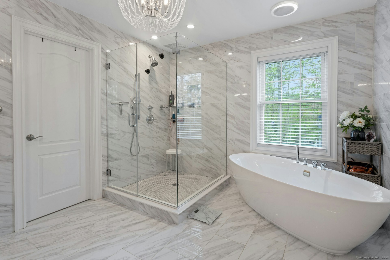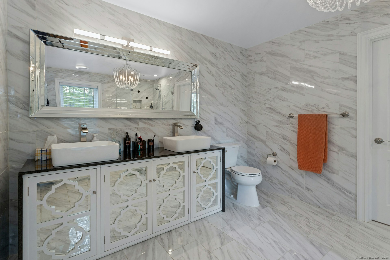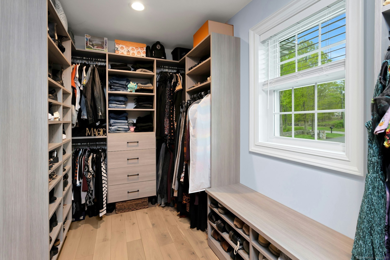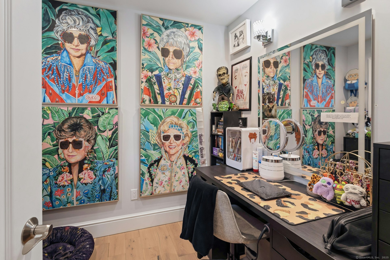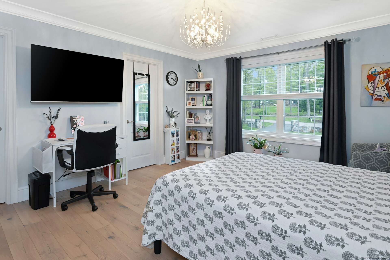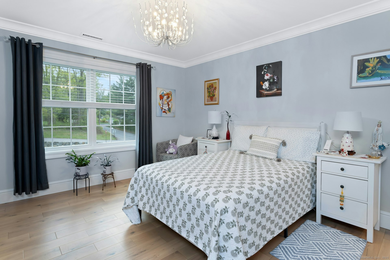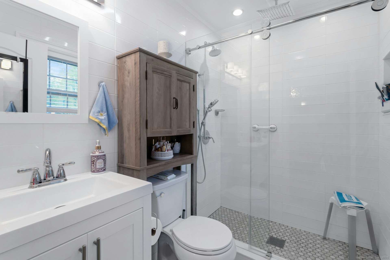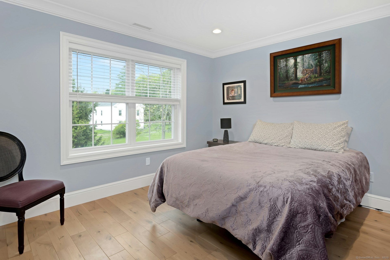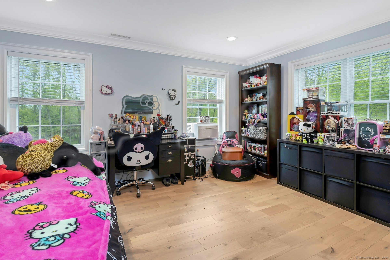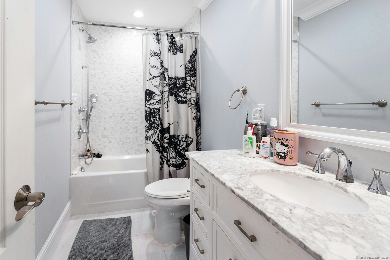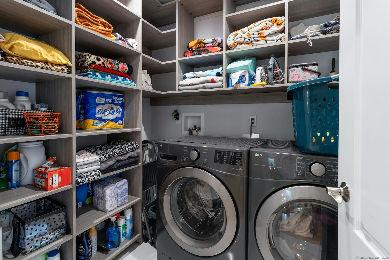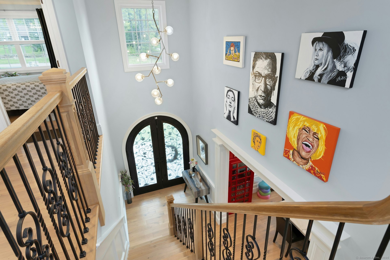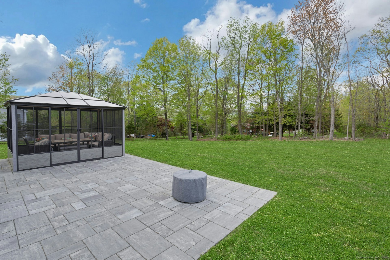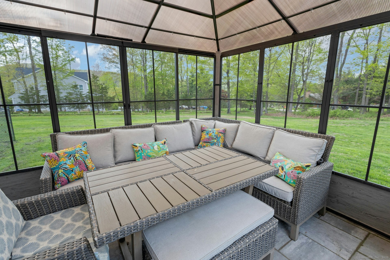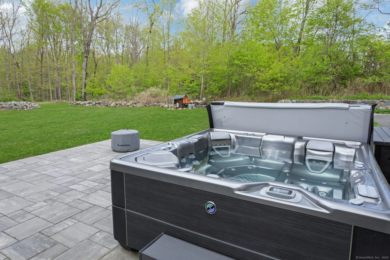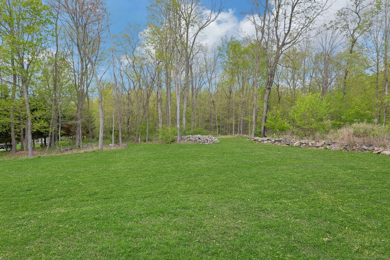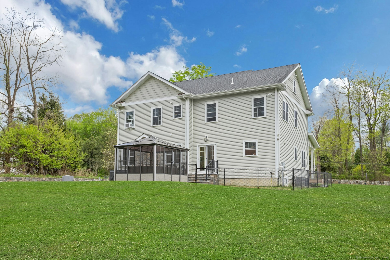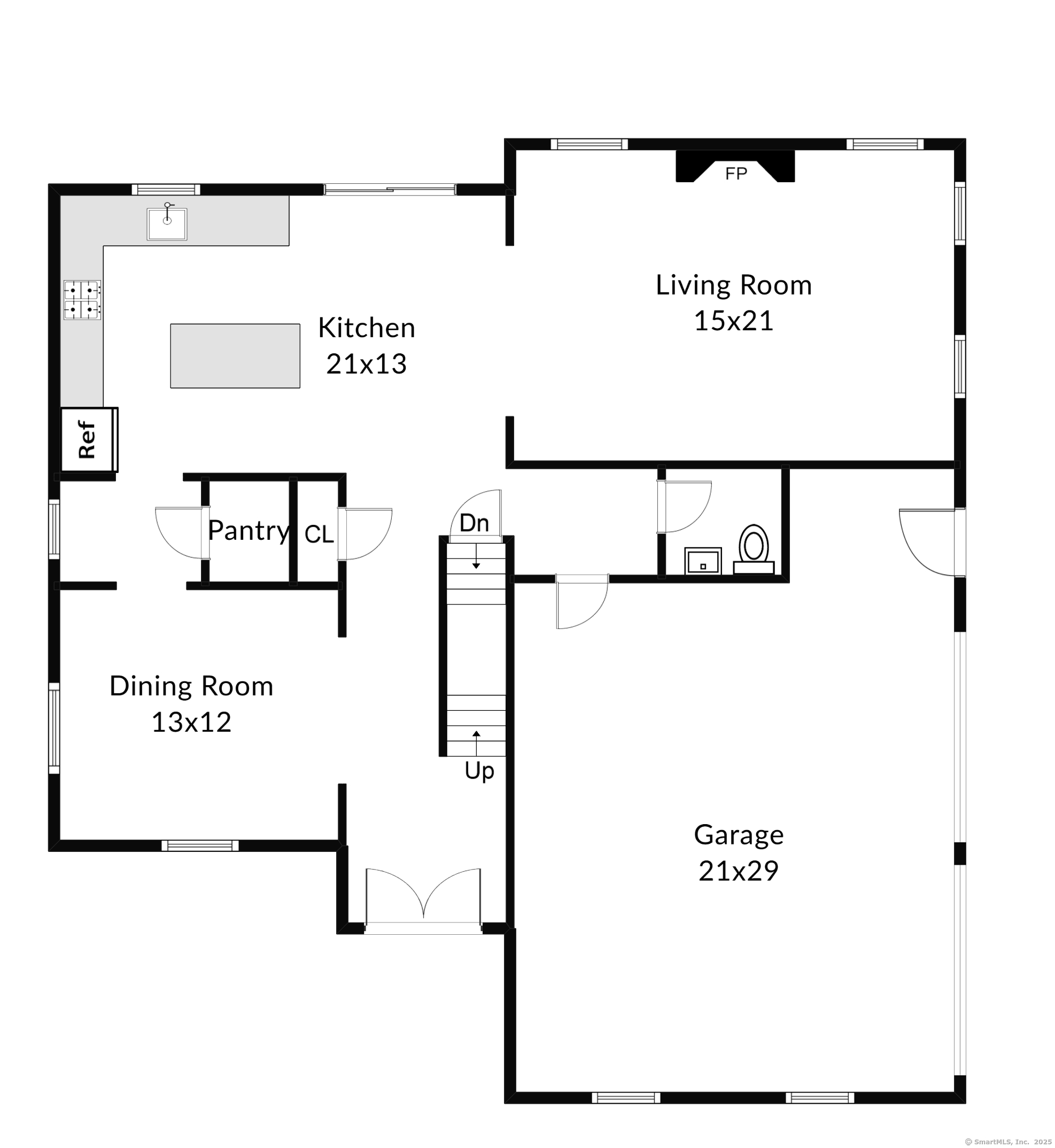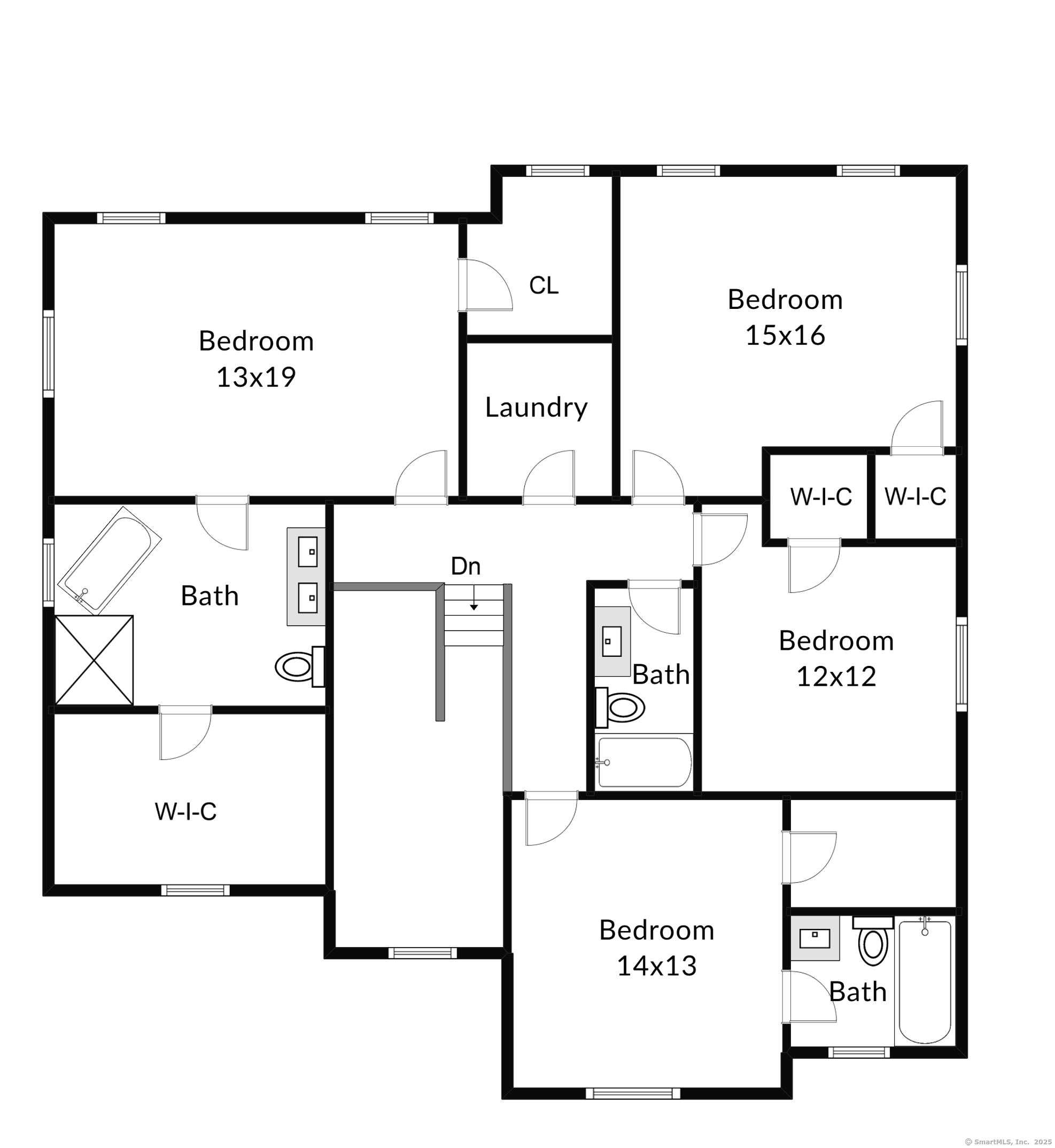More about this Property
If you are interested in more information or having a tour of this property with an experienced agent, please fill out this quick form and we will get back to you!
13 Wanzer Hill Road, Sherman CT 06784
Current Price: $949,900
 4 beds
4 beds  4 baths
4 baths  4092 sq. ft
4092 sq. ft
Last Update: 6/5/2025
Property Type: Single Family For Sale
Welcome to 13 Wanzer Hill Road, where modern lifestyle meets nature and great outdoor fun. Nestled perfectly between Squantz Pond State Park and Candlewood Lake, you & your family/friends will be sure to enjoy the vast nature trails, picnic areas, soothing kayaking on the pond or motorized boating and water sports on the 8 miles of lake. Then come back home for drinks and snacks on the front porch, lawn games on over 1 acre of green space or simply chilax on the brand new stone patio with covered/screened lanai and adjacent hot tub. Go inside this modern farmhouse colonial and enjoy over 3000 sq ft of pure luxury, with top of the line finishes everywhere. The kitchen is a chefs dream with SS appliances, island, pendant lights, quartz counter tops, & butlers pantry. The formal dining room can seat over 10 & the family room boasts a beautiful fireplace. 4 bedrooms are located upstairs along with the laundry room. The primary bedroom suite is simply exquisite with state of the art ensuite bath with soaking tub & a walk in dressing room!! One other room on this level also sports its own ensuite bath, while the 2 additional bedrooms share a full hall bath. The basement offers over 1000+ sq ft of unfinished space and also includes a 70+ sq ft private vault with 9ft ceilings. Great for your valuable wine collection or other collectibles. The quality of construction is very evident as soon as you walk in. Truly lives like new! Come. Visit. Make it your home!
GPS Friendly!
MLS #: 24093959
Style: Colonial,Farm House
Color:
Total Rooms:
Bedrooms: 4
Bathrooms: 4
Acres: 1.01
Year Built: 2016 (Public Records)
New Construction: No/Resale
Home Warranty Offered:
Property Tax: $9,367
Zoning: Residential
Mil Rate:
Assessed Value: $572,600
Potential Short Sale:
Square Footage: Estimated HEATED Sq.Ft. above grade is 3030; below grade sq feet total is 1062; total sq ft is 4092
| Appliances Incl.: | Oven/Range,Microwave,Range Hood,Refrigerator,Dishwasher,Washer,Dryer,Wine Chiller |
| Laundry Location & Info: | Upper Level |
| Fireplaces: | 1 |
| Interior Features: | Auto Garage Door Opener,Cable - Available,Open Floor Plan |
| Home Automation: | Security System |
| Basement Desc.: | Full,Unfinished |
| Exterior Siding: | Vinyl Siding |
| Foundation: | Concrete |
| Roof: | Shingle |
| Parking Spaces: | 2 |
| Driveway Type: | Asphalt |
| Garage/Parking Type: | Attached Garage,Off Street Parking,Driveway |
| Swimming Pool: | 0 |
| Waterfront Feat.: | Not Applicable |
| Lot Description: | Lightly Wooded,Level Lot |
| Nearby Amenities: | Golf Course,Health Club,Lake,Medical Facilities,Park,Playground/Tot Lot,Public Rec Facilities,Shopping/Mall |
| In Flood Zone: | 0 |
| Occupied: | Owner |
Hot Water System
Heat Type:
Fueled By: Hot Air.
Cooling: Central Air
Fuel Tank Location: Above Ground
Water Service: Private Well
Sewage System: Septic
Elementary: Per Board of Ed
Intermediate: Per Board of Ed
Middle: Per Board of Ed
High School: Per Board of Ed
Current List Price: $949,900
Original List Price: $949,900
DOM: 5
Listing Date: 5/6/2025
Last Updated: 5/14/2025 11:01:09 AM
Expected Active Date: 5/9/2025
List Agent Name: George Muniz
List Office Name: Keller Williams NY Realty
