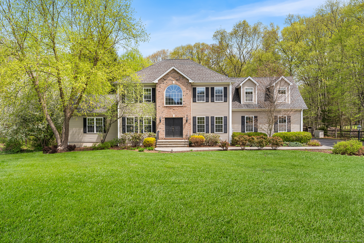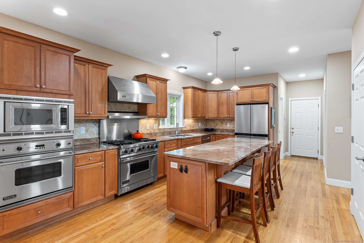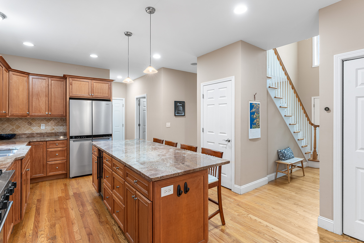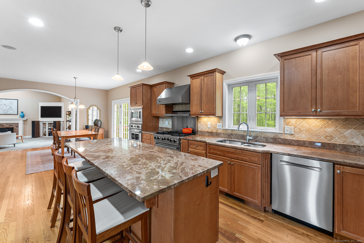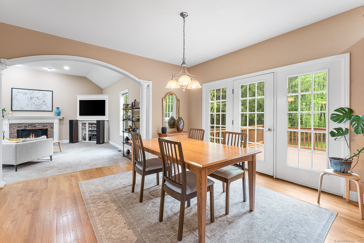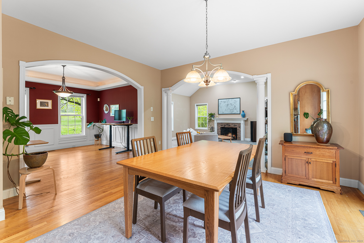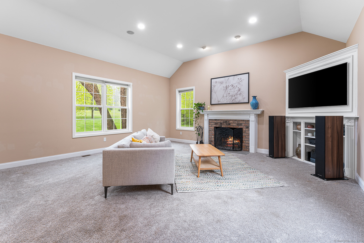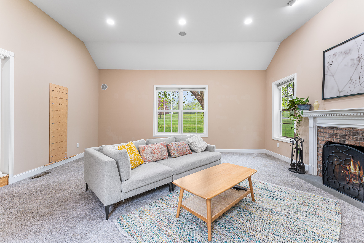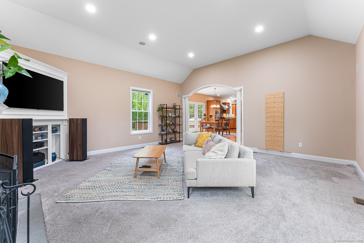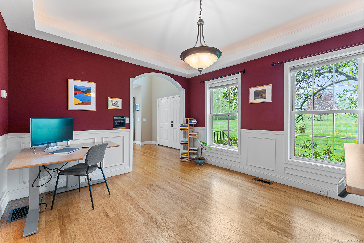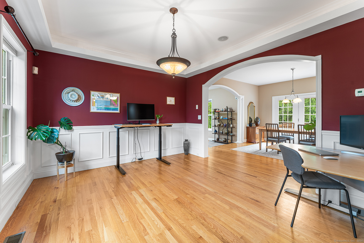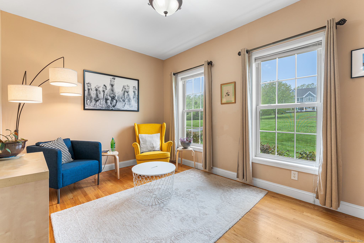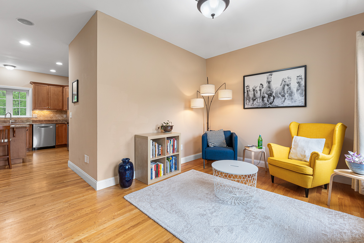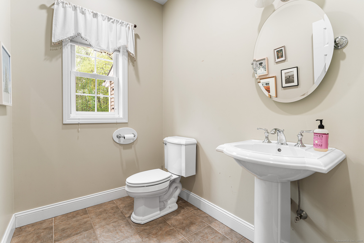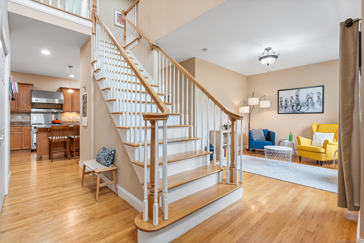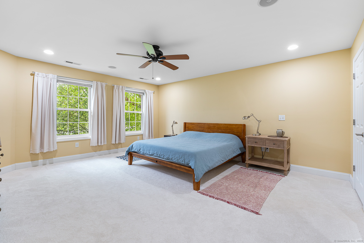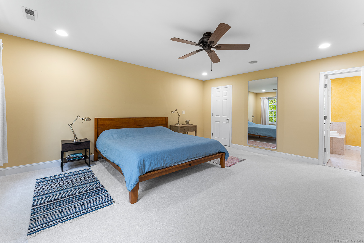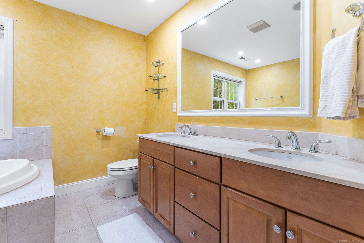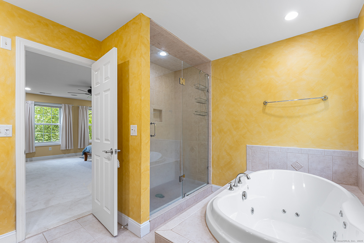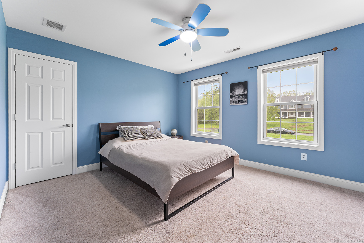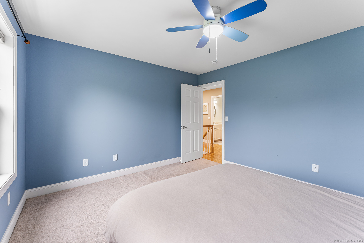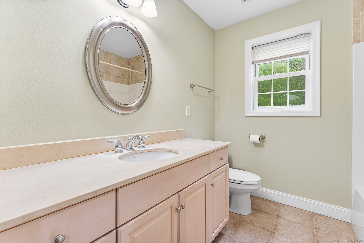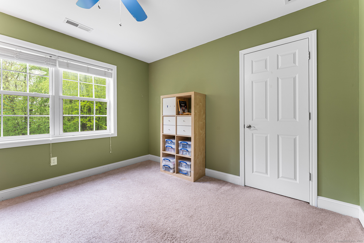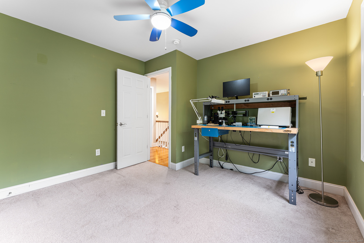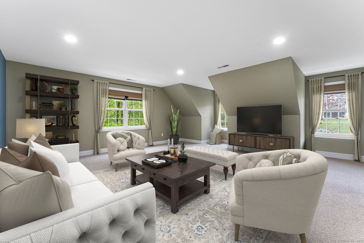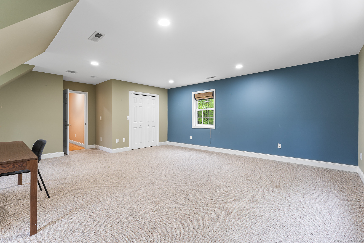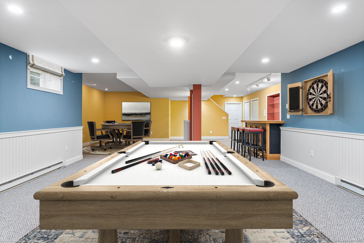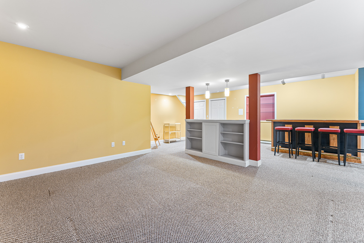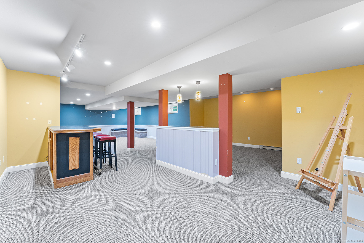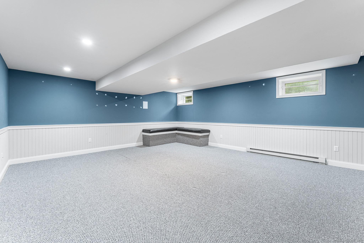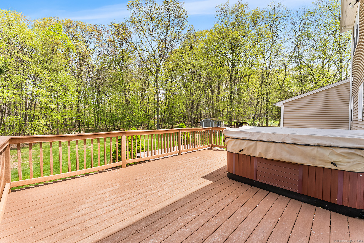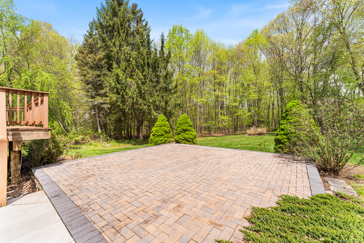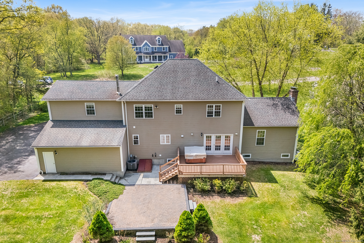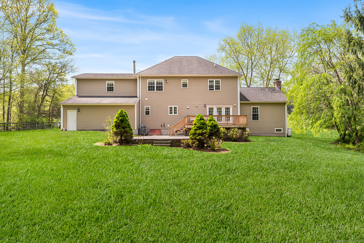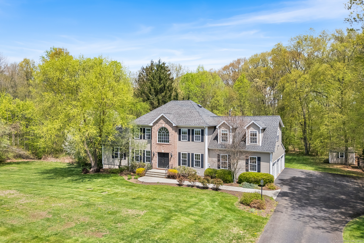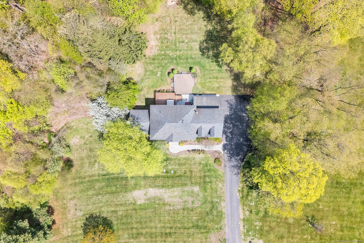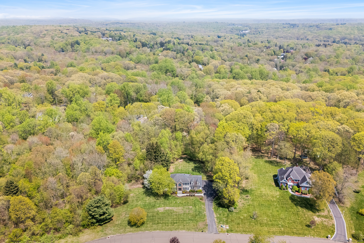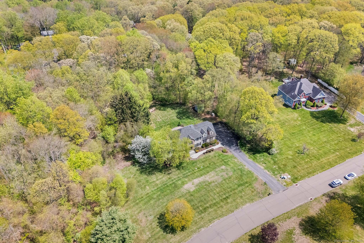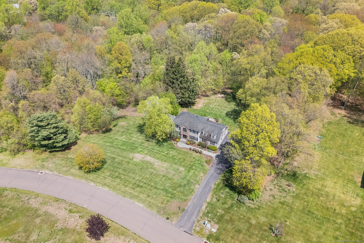More about this Property
If you are interested in more information or having a tour of this property with an experienced agent, please fill out this quick form and we will get back to you!
11 Aldo Drive, Woodbridge CT 06525
Current Price: $949,000
 4 beds
4 beds  3 baths
3 baths  4251 sq. ft
4251 sq. ft
Last Update: 6/20/2025
Property Type: Single Family For Sale
Winding through tranquil country roads, just past the boutique vineyard, and turning onto a dreamy cul-de-sac, youll find yourself at the intersection of sophistication and function - welcome to 11 Aldo! This striking, sunsoaked colonial features splendid architectural details, glorious windows in all the right places, and thoughtful proportions throughout. A two story foyer sets the stage for a wonderfully harmonious floorplan that has an exceptional airy & open flow, while still maintaining purposeful delineation. Chefs kitchen anchors the main level and is a culinary haven w Viking appliances, custom stone countertops, beverage fridge & generous storage incl pantry. Enjoy clean sightlines to an expansive dining area that seamlessly transitions into a vaulted ceilinged family room w fireplace & built-in. A formal dining room w elegant uplighting & fine millwork, 1/2 bath, & the cheeriest reading nook round out main level. Upstairs, the primary suite features new carpet & 5 piece bath incl soaking tub. 3 aux BRs incl an XL catch-all (media room, office/gym, favored child!) share another full hall bath. Finely finished basement is a dream playroom & overflow entertaining space for guests to unwind...because, trust me, youll be hosting w the mosting on your spectacular composite deck overlooking a superbly flat yard & handsome brick patio every chance you get! Large 3 car garage, built in speakers main level, AC! Top schools, tranquil setting, 10 min to train. Youre HOME!
Please use GPS.
MLS #: 24093956
Style: Colonial
Color:
Total Rooms:
Bedrooms: 4
Bathrooms: 3
Acres: 1.6
Year Built: 2004 (Public Records)
New Construction: No/Resale
Home Warranty Offered:
Property Tax: $17,377
Zoning: A
Mil Rate:
Assessed Value: $374,260
Potential Short Sale:
Square Footage: Estimated HEATED Sq.Ft. above grade is 3109; below grade sq feet total is 1142; total sq ft is 4251
| Appliances Incl.: | Oven/Range,Microwave,Range Hood,Refrigerator,Dishwasher,Washer,Dryer |
| Laundry Location & Info: | Main Level |
| Fireplaces: | 1 |
| Interior Features: | Auto Garage Door Opener,Cable - Available,Central Vacuum,Security System |
| Basement Desc.: | Full,Fully Finished,Garage Access,Interior Access,Liveable Space,Full With Hatchway |
| Exterior Siding: | Vinyl Siding |
| Exterior Features: | Shed,Deck,Patio |
| Foundation: | Concrete |
| Roof: | Asphalt Shingle |
| Parking Spaces: | 3 |
| Garage/Parking Type: | Attached Garage |
| Swimming Pool: | 0 |
| Waterfront Feat.: | Not Applicable |
| Lot Description: | In Subdivision,Lightly Wooded,On Cul-De-Sac |
| Nearby Amenities: | Golf Course,Health Club,Library,Park,Public Rec Facilities,Shopping/Mall,Tennis Courts |
| Occupied: | Owner |
Hot Water System
Heat Type:
Fueled By: Hot Air.
Cooling: Central Air
Fuel Tank Location: In Basement
Water Service: Private Well
Sewage System: Septic
Elementary: Beecher Road
Intermediate: Per Board of Ed
Middle: Amity
High School: Amity Regional
Current List Price: $949,000
Original List Price: $949,000
DOM: 43
Listing Date: 5/8/2025
Last Updated: 5/28/2025 9:31:37 PM
List Agent Name: Tommy Connors
List Office Name: Redfin Corporation
