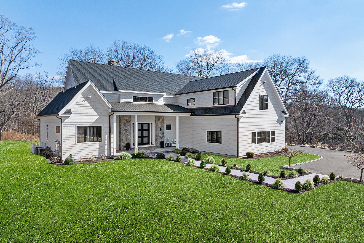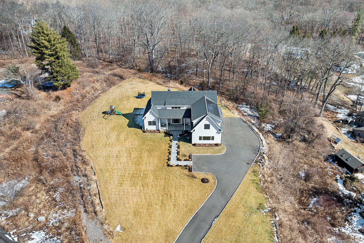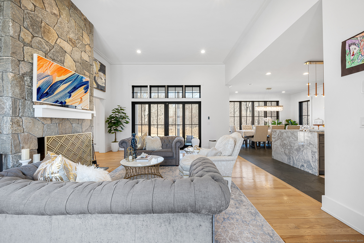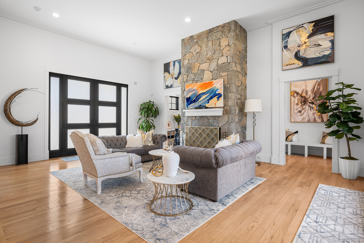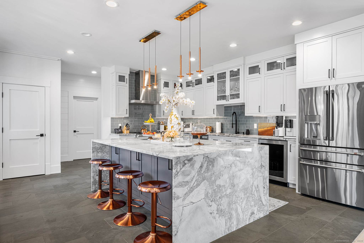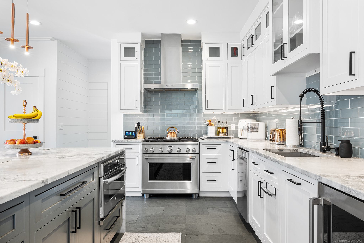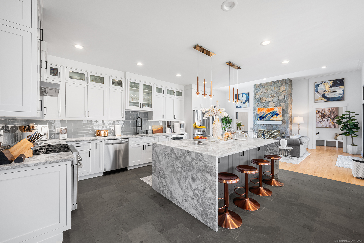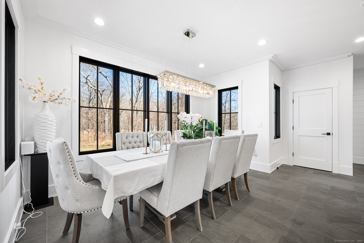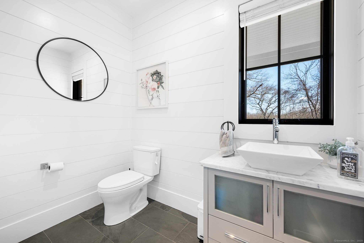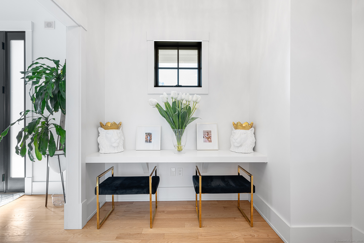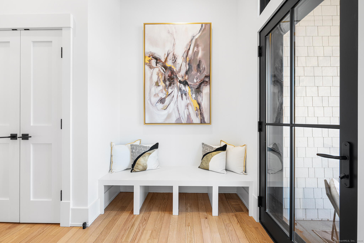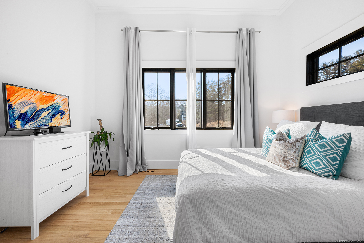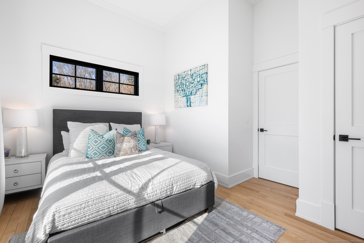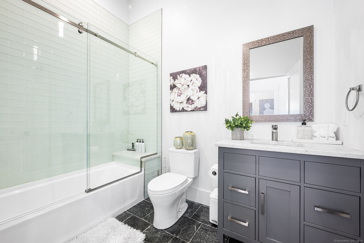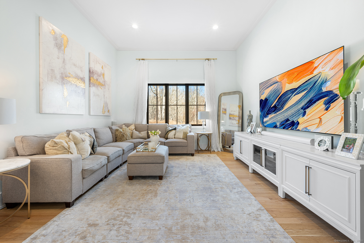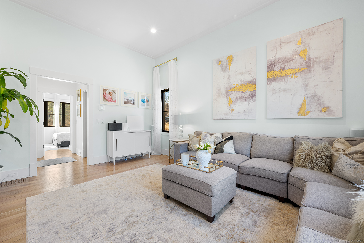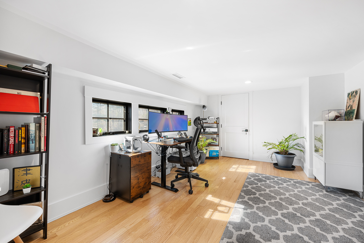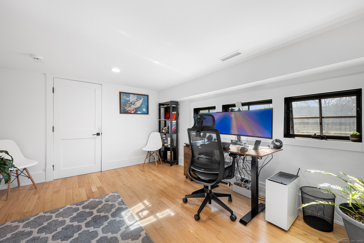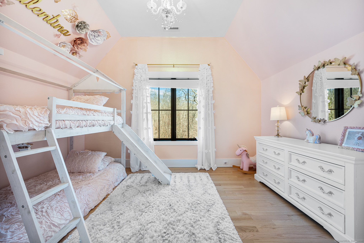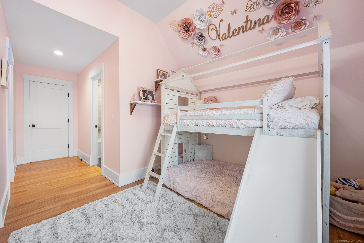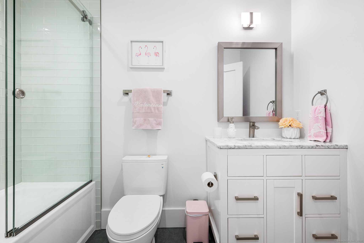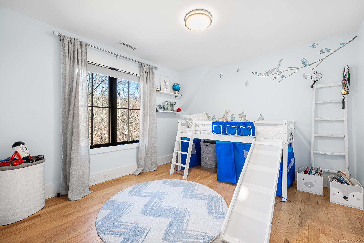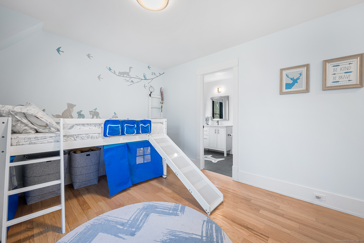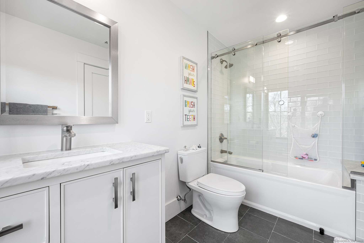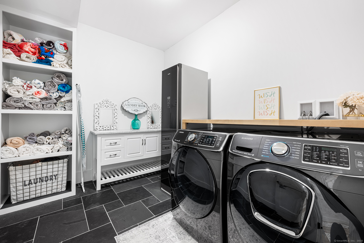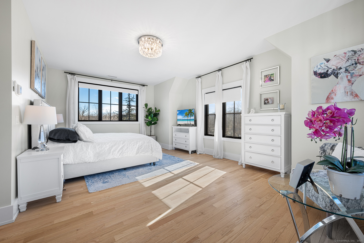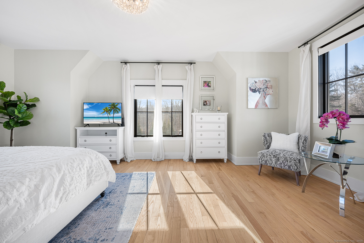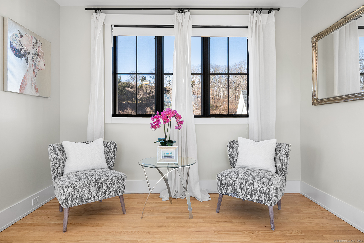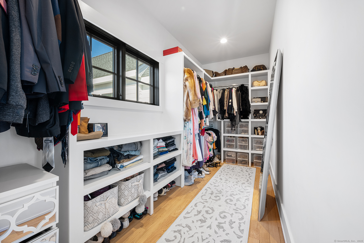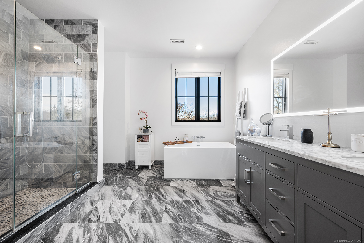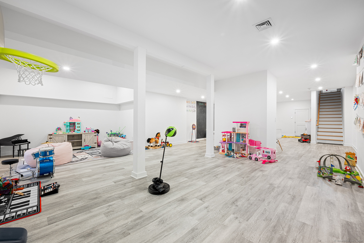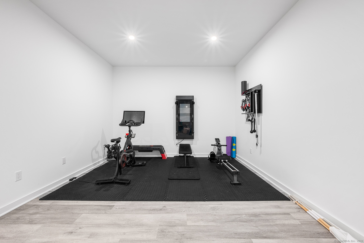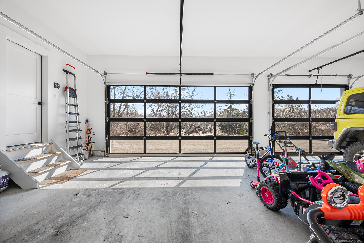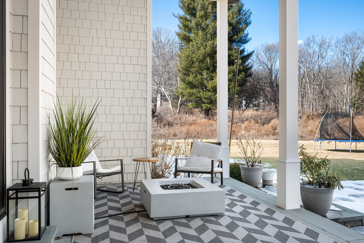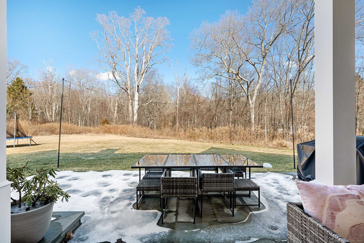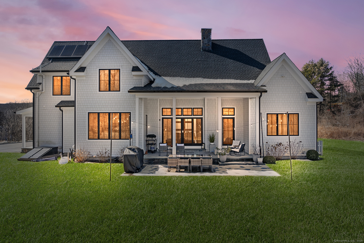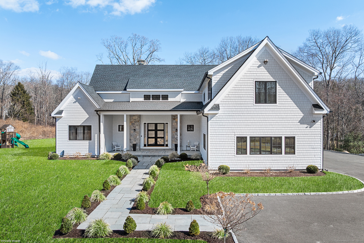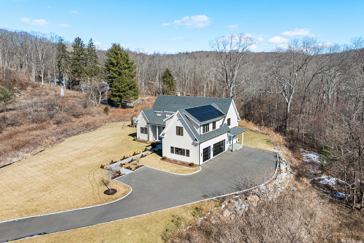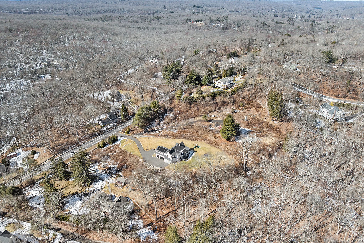More about this Property
If you are interested in more information or having a tour of this property with an experienced agent, please fill out this quick form and we will get back to you!
100 Georgetown Road, Weston CT 06883
Current Price: $1,750,000
 4 beds
4 beds  5 baths
5 baths  4667 sq. ft
4667 sq. ft
Last Update: 6/18/2025
Property Type: Single Family For Sale
Top-tier craftsmanship and custom details showcase this beautifully constructed modern farmhouse situated on 2.91 acres. Discover the open-concept layout designed for modern living. The heart of the home is the chef-inspired kitchen, featuring a stunning waterfall quartzite island, perfect for preparing meals. The oversized mudroom, adorned with shiplap and custom built-ins, adds convenience and charm. The living room, with its soaring ceilings, stone fireplace and expansive glass doors provides the perfect space to entertain. Upstairs, the luxurious primary suite is a private retreat, complete with a spa-like bathroom that includes Bardiglio marble, heated floors, and a walk-in shower with frameless glass. Two additional en suite bedrooms, a laundry room, and a bonus room currently being used as an office complete the upper level. The finished lower level provides a versatile space for a playroom, gym or recreation area. Enjoy spending time under the covered patio overlooking the serene backyard. Located just minutes from Weston Center and an hours drive from Manhattan, this impeccable property offers a peaceful retreat from city life without sacrificing convenience. Blending luxury, functionality, and tranquility, experience living at its finest!
Please use GPS.
MLS #: 24093953
Style: Colonial
Color:
Total Rooms:
Bedrooms: 4
Bathrooms: 5
Acres: 2.91
Year Built: 2019 (Public Records)
New Construction: No/Resale
Home Warranty Offered:
Property Tax: $26,063
Zoning: R
Mil Rate:
Assessed Value: $1,110,480
Potential Short Sale:
Square Footage: Estimated HEATED Sq.Ft. above grade is 3247; below grade sq feet total is 1420; total sq ft is 4667
| Appliances Incl.: | Oven/Range,Microwave,Range Hood,Refrigerator,Dishwasher,Disposal,Washer,Dryer |
| Laundry Location & Info: | Upper Level |
| Fireplaces: | 1 |
| Interior Features: | Auto Garage Door Opener,Open Floor Plan |
| Basement Desc.: | Full,Storage,Hatchway Access,Interior Access,Partially Finished |
| Exterior Siding: | Shingle,Hardie Board |
| Exterior Features: | Porch,Gutters,Lighting,Stone Wall,Underground Sprinkler,Patio |
| Foundation: | Concrete |
| Roof: | Asphalt Shingle |
| Parking Spaces: | 3 |
| Garage/Parking Type: | Attached Garage |
| Swimming Pool: | 0 |
| Waterfront Feat.: | Not Applicable |
| Lot Description: | Treed,Dry,Level Lot |
| Nearby Amenities: | Library,Park,Public Rec Facilities |
| Occupied: | Owner |
Hot Water System
Heat Type:
Fueled By: Hot Air.
Cooling: Central Air,Zoned
Fuel Tank Location:
Water Service: Private Well
Sewage System: Septic
Elementary: Hurlbutt
Intermediate: Weston
Middle: Weston
High School: Weston
Current List Price: $1,750,000
Original List Price: $1,750,000
DOM: 40
Listing Date: 5/9/2025
Last Updated: 6/2/2025 3:41:11 PM
List Agent Name: Jared Randall
List Office Name: Redfin Corporation
