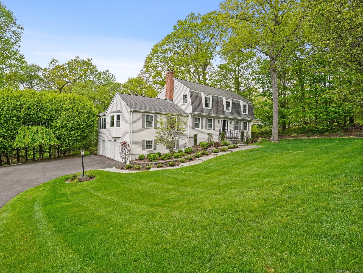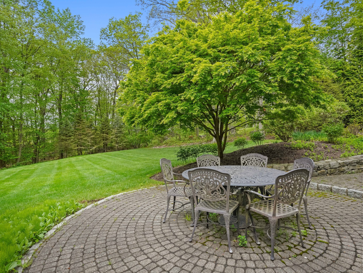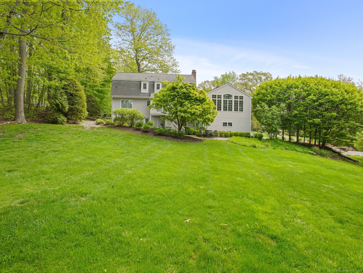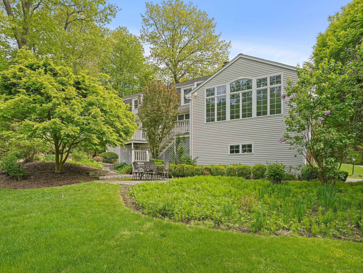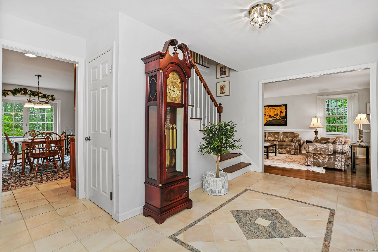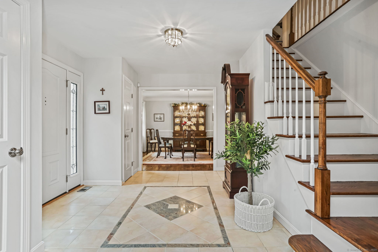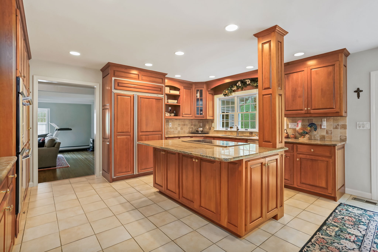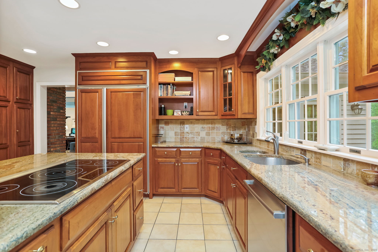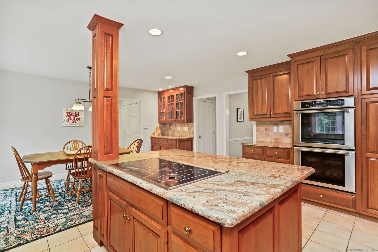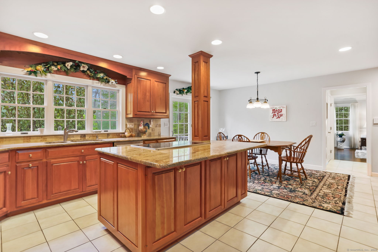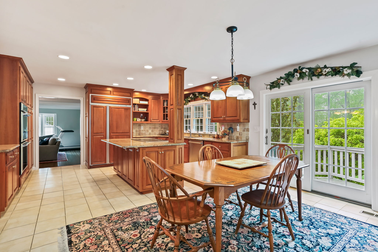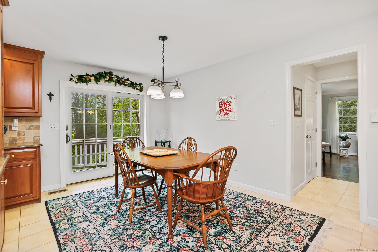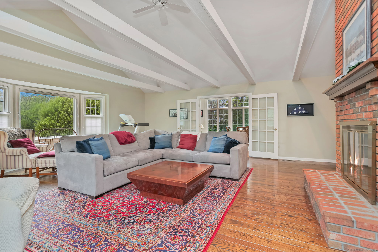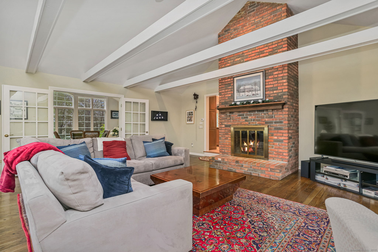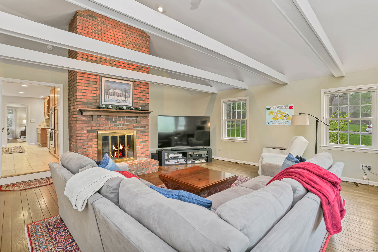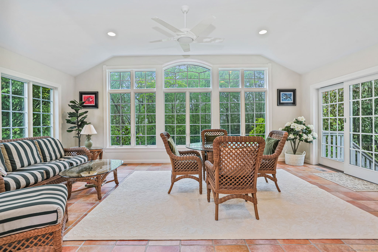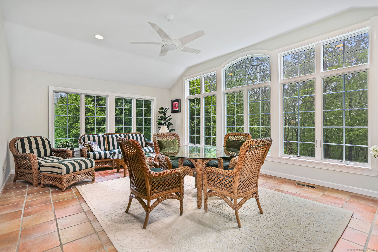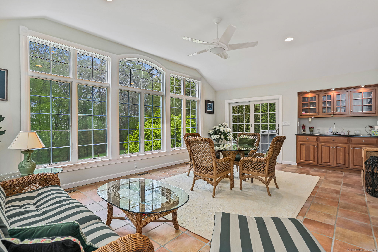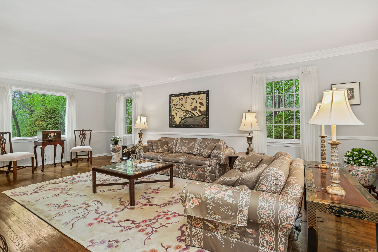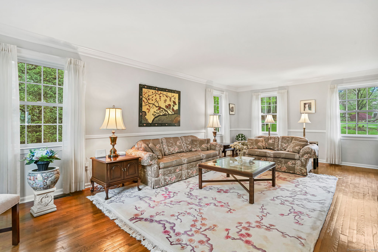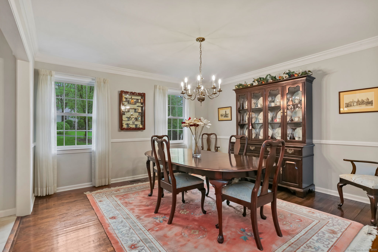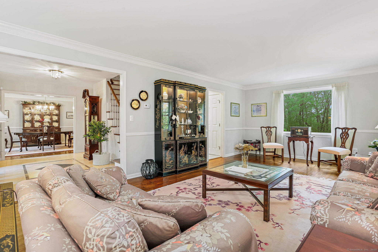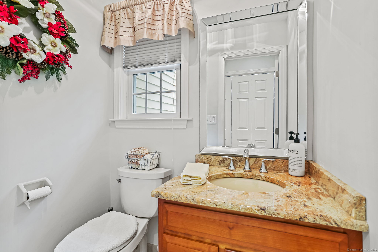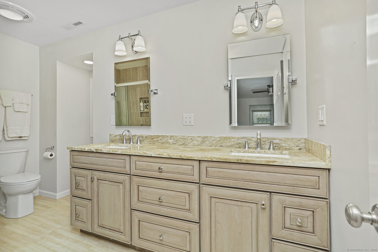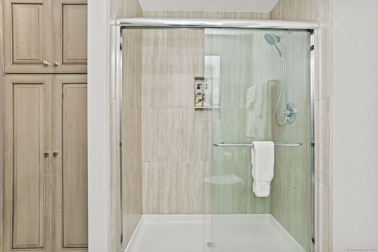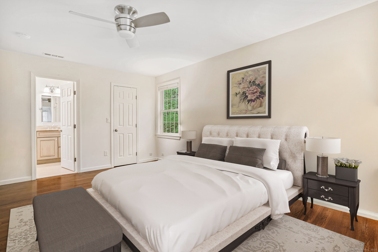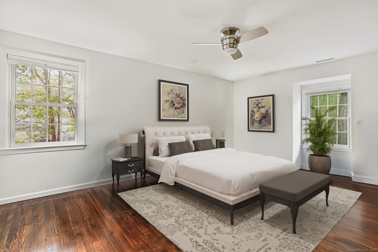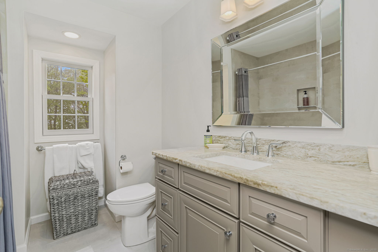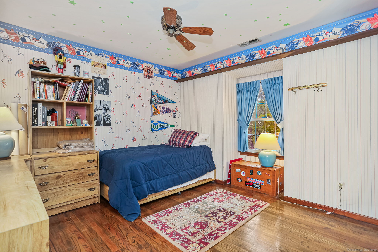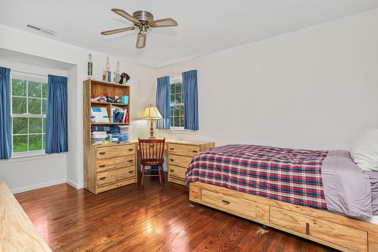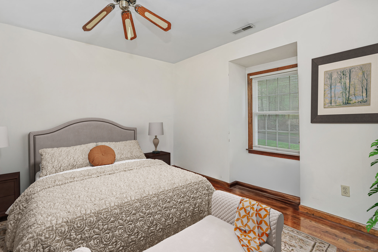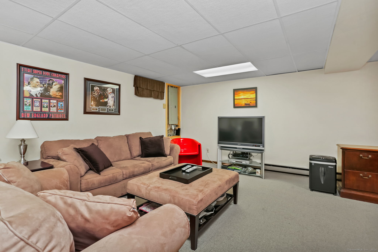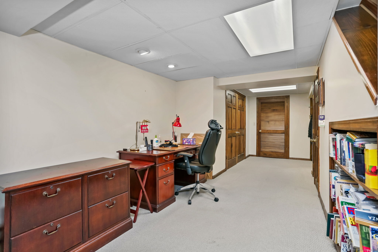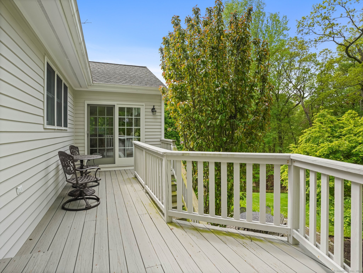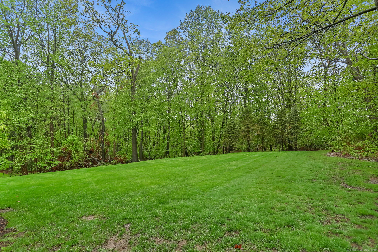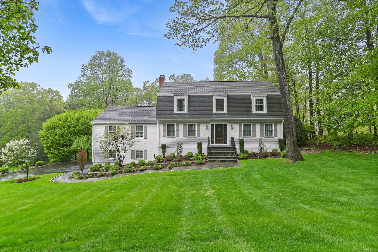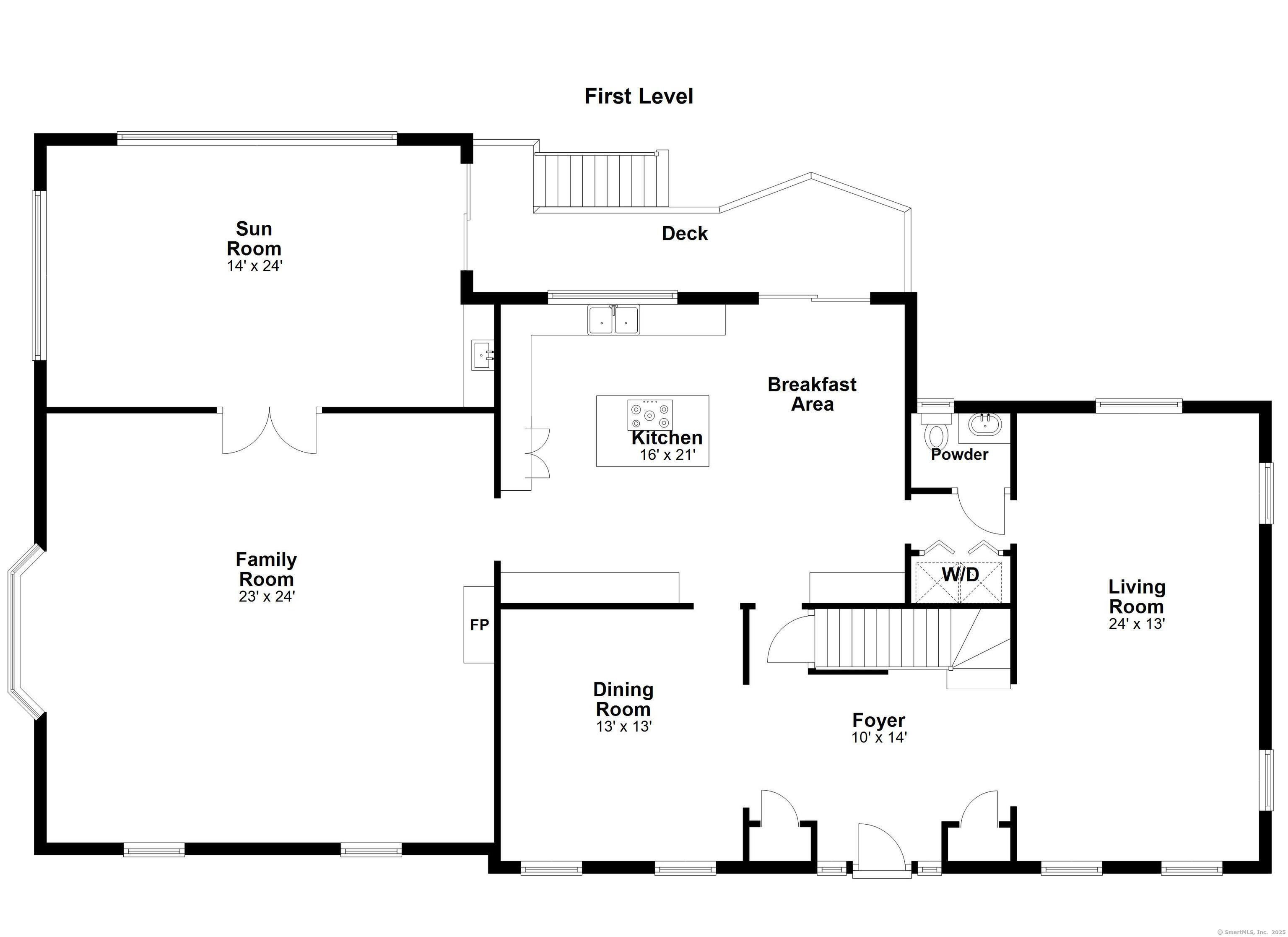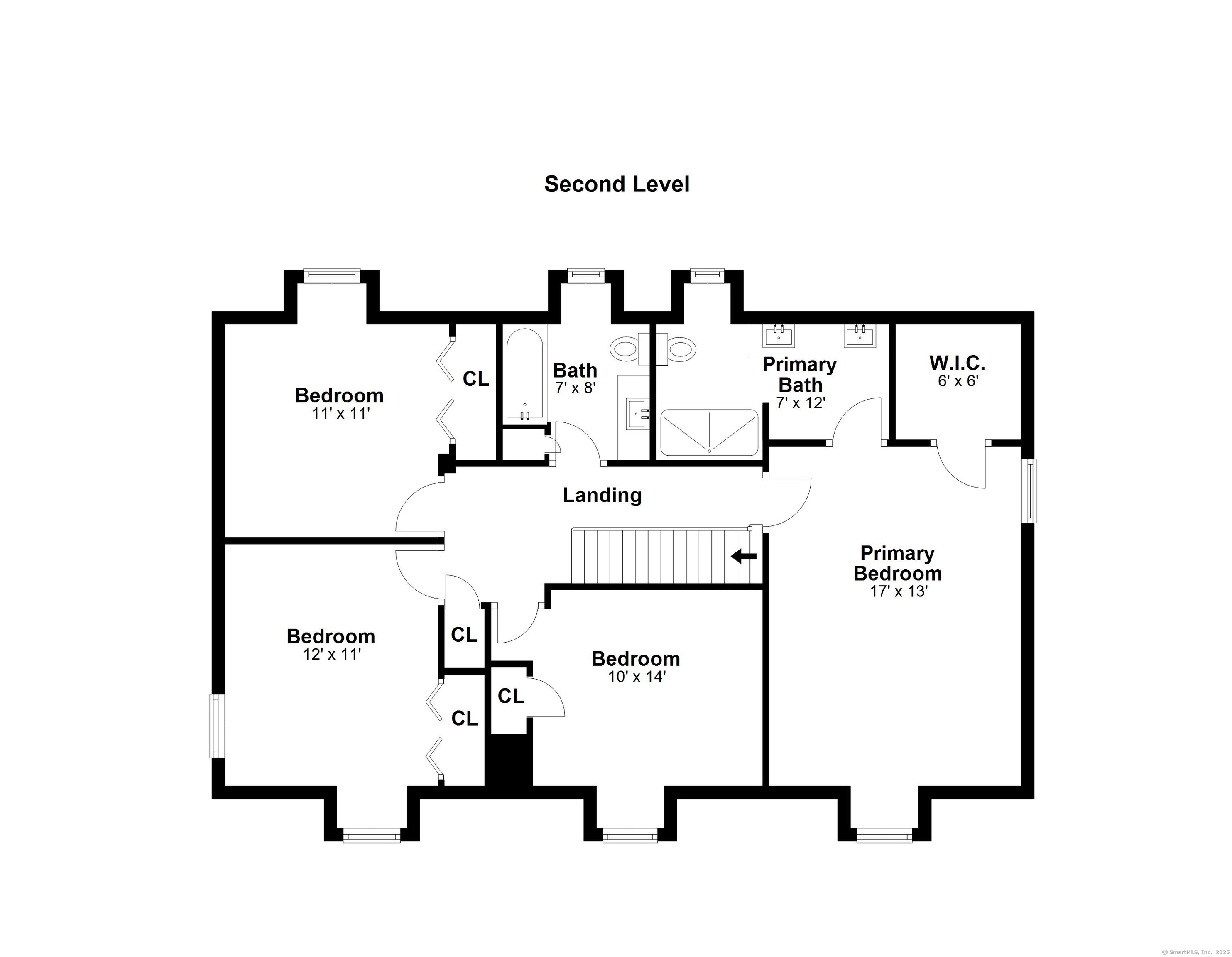More about this Property
If you are interested in more information or having a tour of this property with an experienced agent, please fill out this quick form and we will get back to you!
63 Barnswallow Drive, Trumbull CT 06611
Current Price: $899,900
 4 beds
4 beds  4 baths
4 baths  3935 sq. ft
3935 sq. ft
Last Update: 6/17/2025
Property Type: Single Family For Sale
63 Barnswallow Dr - A masterfully updated colonial offering nearly 4,000 sq ft of exceptional living. Set within the desirable Daniels Farm School district, this beautifully improved home combines timeless charm with modern upgrades and a floor plan that truly sets it apart. With just under 4,000 sqft of living space including a finished walk-out lower level, this is a rare opportunity in a coveted Trumbull location. Lovingly maintained and thoughtfully enhanced by long-term owners, nearly every detail has been updated with care and quality. The expanded chefs kitchen is the centerpiece of the home, opening to a vaulted-ceiling family room with a dramatic floor-to-ceiling fireplace. A stunning architectural sunroom addition with a full window wall offers sweeping views of the private, park-like grounds, framed by mature landscaping (irrigation system). Additional highlights include a three-car garage, newer Anderson windows and Anderson sliding doors, recently renovated primary and upstairs baths, newer driveway and (3) garage doors/mechanics. This is not your typical colonial - its a home of elevated design and standout functionality. Located on one of Trumbulls most beloved streets, Barnswallow Drive flows into quiet neighborhood roads perfect for walking, biking, and enjoying a strong sense of community. Nearby award-winning schools, Indian Ledge Park & hiking trails, this home offers the best of Trumbull living. A cherished home ready for its next chapter of memories.
Daniels Farms Rid to Lewis Rd to Barnswallow. Dr.
MLS #: 24093948
Style: Colonial
Color:
Total Rooms:
Bedrooms: 4
Bathrooms: 4
Acres: 1
Year Built: 1983 (Public Records)
New Construction: No/Resale
Home Warranty Offered:
Property Tax: $14,743
Zoning: AA
Mil Rate:
Assessed Value: $410,550
Potential Short Sale:
Square Footage: Estimated HEATED Sq.Ft. above grade is 3209; below grade sq feet total is 726; total sq ft is 3935
| Appliances Incl.: | Cook Top,Wall Oven,Refrigerator,Dishwasher,Washer,Dryer |
| Laundry Location & Info: | Main Level |
| Fireplaces: | 1 |
| Basement Desc.: | Full,Heated,Partially Finished,Walk-out,Full With Walk-Out |
| Exterior Siding: | Clapboard |
| Exterior Features: | Deck,Patio |
| Foundation: | Concrete |
| Roof: | Asphalt Shingle |
| Parking Spaces: | 3 |
| Garage/Parking Type: | Attached Garage |
| Swimming Pool: | 0 |
| Waterfront Feat.: | Not Applicable |
| Lot Description: | Professionally Landscaped |
| Nearby Amenities: | Golf Course,Medical Facilities,Park,Tennis Courts |
| Occupied: | Owner |
Hot Water System
Heat Type:
Fueled By: Hot Air.
Cooling: Central Air
Fuel Tank Location: In Garage
Water Service: Public Water Connected
Sewage System: Septic
Elementary: Daniels Farm
Intermediate:
Middle: Hillcrest
High School: Trumbull
Current List Price: $899,900
Original List Price: $1,050,000
DOM: 32
Listing Date: 5/9/2025
Last Updated: 6/12/2025 10:18:24 AM
Expected Active Date: 5/15/2025
List Agent Name: Matt Nuzie
List Office Name: RE/MAX Right Choice
