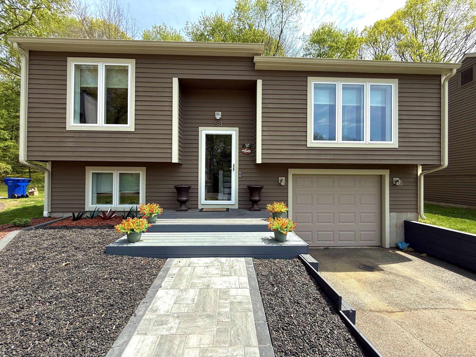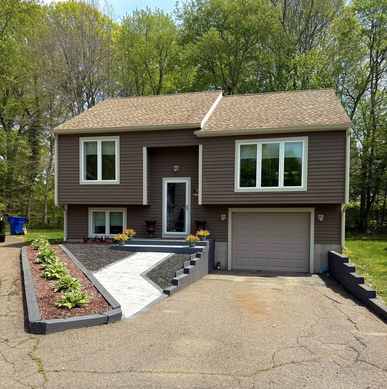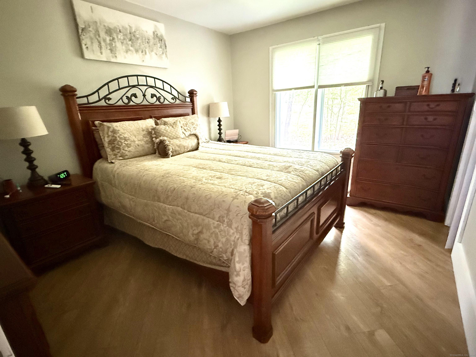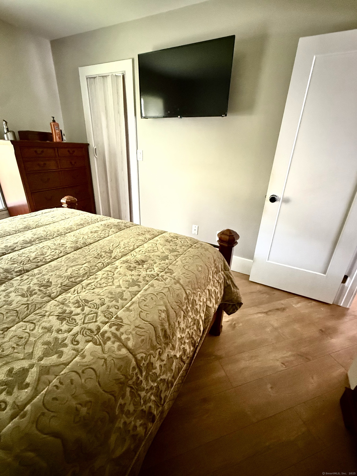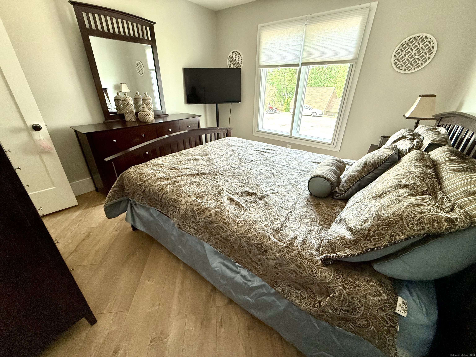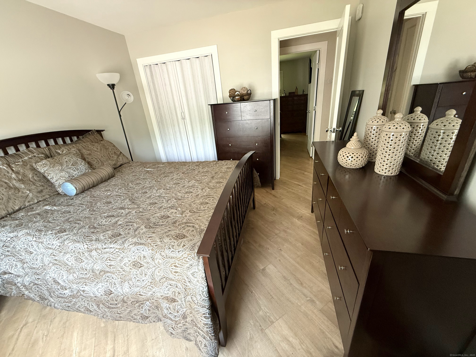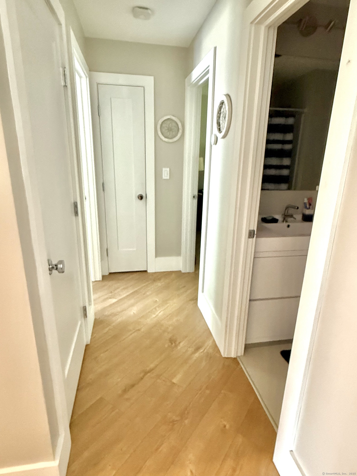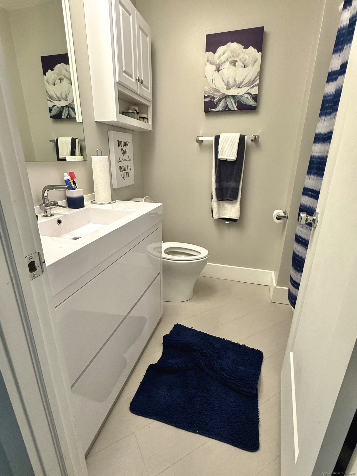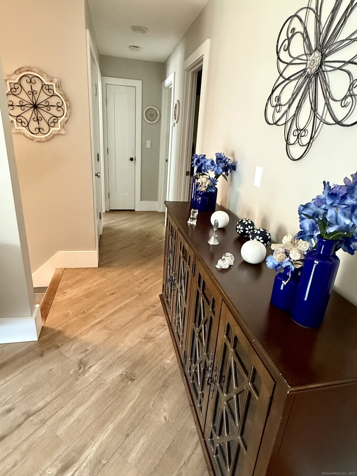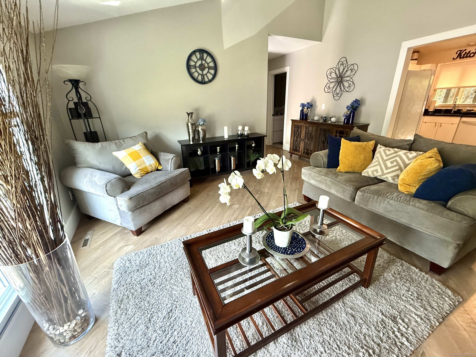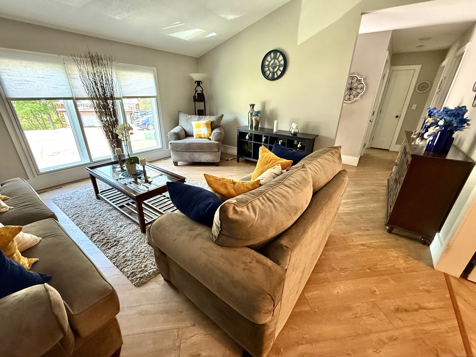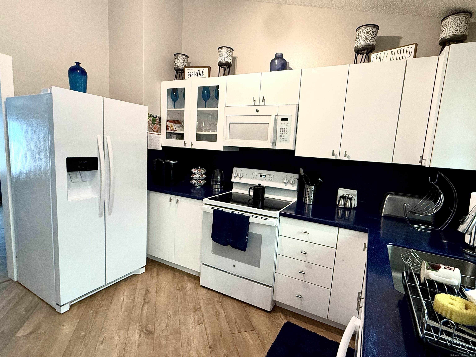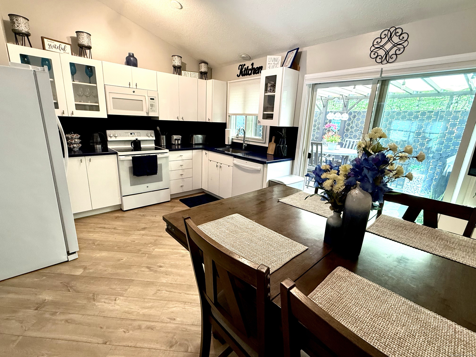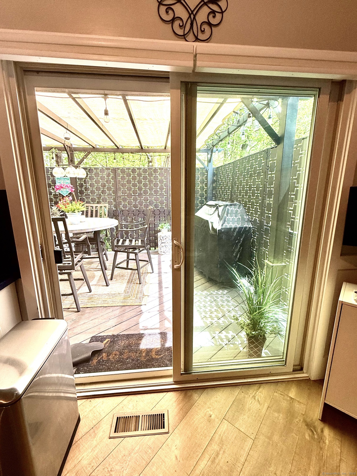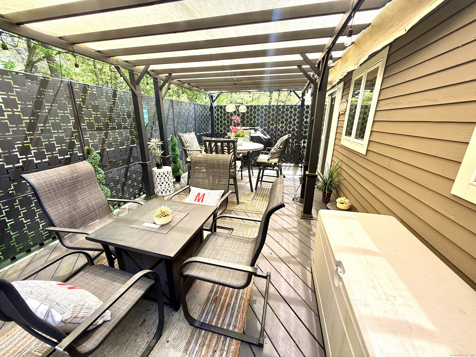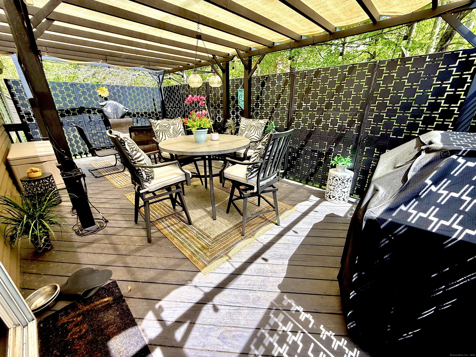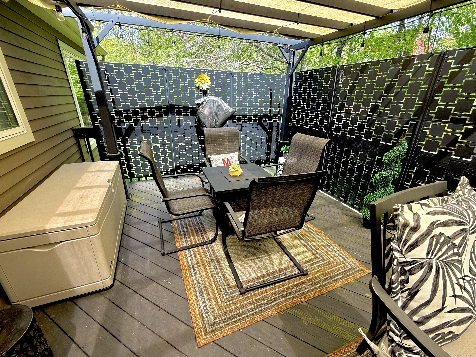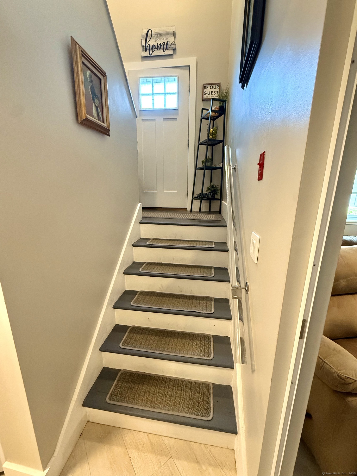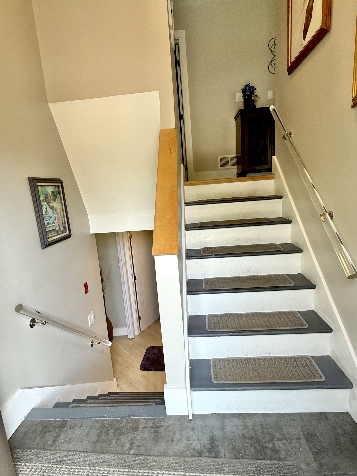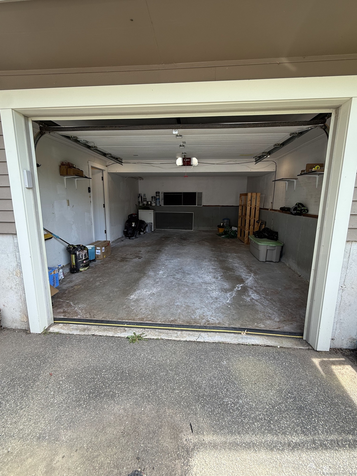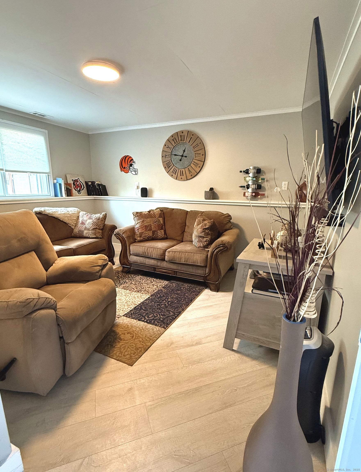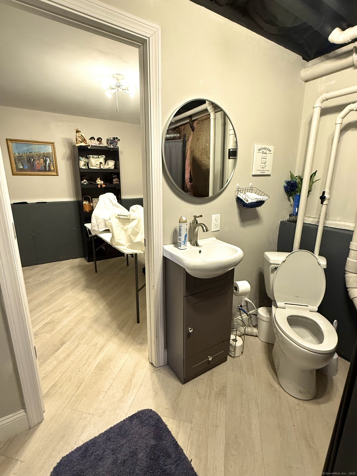More about this Property
If you are interested in more information or having a tour of this property with an experienced agent, please fill out this quick form and we will get back to you!
53 Woodland Court, Meriden CT 06450
Current Price: $272,900
 2 beds
2 beds  2 baths
2 baths  1232 sq. ft
1232 sq. ft
Last Update: 6/26/2025
Property Type: Condo/Co-Op For Sale
Welcome to this Turnkey, well-cared-for, detached raised ranch-style condominium, ideally located on a peaceful cul-de-sac. The main level offers two spacious bedrooms, a full bath, a bright living room, and an eat-in kitchen with sliding glass doors leading to a private, oversized back deck-perfect for outdoor enjoyment. The finished lower level provides great flexibility with two bonus rooms, a newly added half bathroom (2025), and direct access to the attached garage. Recent upgrades include a new central air condenser and coil (2025), lower-level half bath (2025), an additional finished bonus room (2025), and a new front paver stone walkway (2024). Enjoy a low monthly HOA fee that covers lawn care, exterior maintenance, snow removal, and trash service. Conveniently located with quick access to RT-15, I-691, and I-91. Dont miss this move-in ready opportunity-schedule your private showing today!
Morse St to Woodland Court
MLS #: 24093933
Style: Single Family Detached
Color:
Total Rooms:
Bedrooms: 2
Bathrooms: 2
Acres: 0
Year Built: 1988 (Public Records)
New Construction: No/Resale
Home Warranty Offered:
Property Tax: $3,403
Zoning: RES
Mil Rate:
Assessed Value: $93,730
Potential Short Sale:
Square Footage: Estimated HEATED Sq.Ft. above grade is 952; below grade sq feet total is 280; total sq ft is 1232
| Appliances Incl.: | Oven/Range,Microwave,Refrigerator,Freezer,Dishwasher |
| Laundry Location & Info: | Lower Level Laundry room is located in basement. |
| Fireplaces: | 0 |
| Basement Desc.: | Full,Fully Finished,Garage Access |
| Exterior Siding: | Wood |
| Exterior Features: | Sidewalk,Porch,Deck,Covered Deck |
| Parking Spaces: | 1 |
| Garage/Parking Type: | Under House Garage |
| Swimming Pool: | 0 |
| Waterfront Feat.: | Not Applicable |
| Lot Description: | On Cul-De-Sac |
| Nearby Amenities: | Basketball Court,Golf Course,Health Club,Public Rec Facilities,Public Transportation,Shopping/Mall |
| Occupied: | Owner |
HOA Fee Amount 345
HOA Fee Frequency: Monthly
Association Amenities: .
Association Fee Includes:
Hot Water System
Heat Type:
Fueled By: Gas on Gas.
Cooling: Central Air
Fuel Tank Location:
Water Service: Public Water Connected
Sewage System: Public Sewer Connected
Elementary: Per Board of Ed
Intermediate:
Middle:
High School: Per Board of Ed
Current List Price: $272,900
Original List Price: $272,900
DOM: 2
Listing Date: 5/6/2025
Last Updated: 5/13/2025 10:44:42 AM
Expected Active Date: 5/10/2025
List Agent Name: Sean Krom
List Office Name: RE/MAX Alliance
