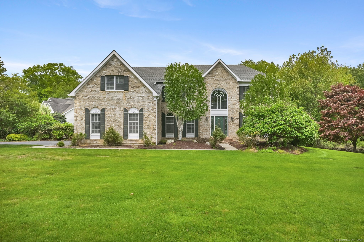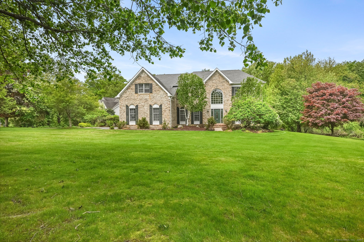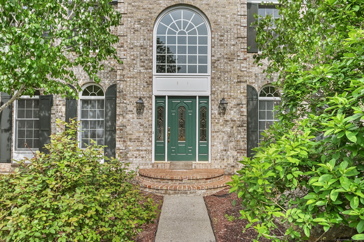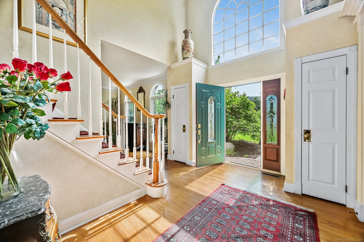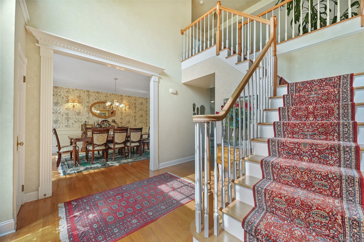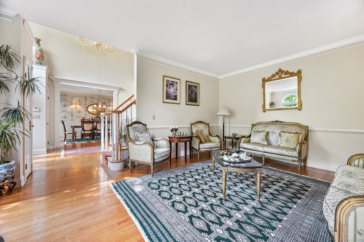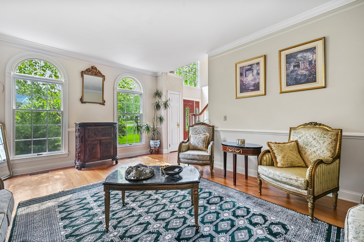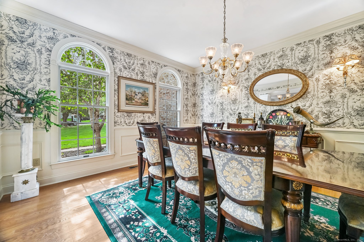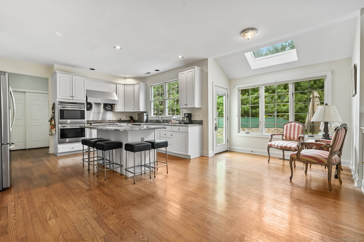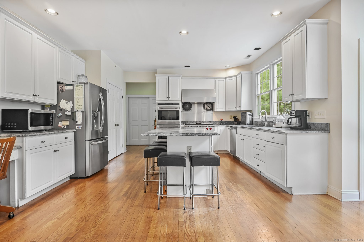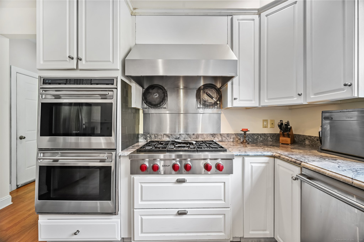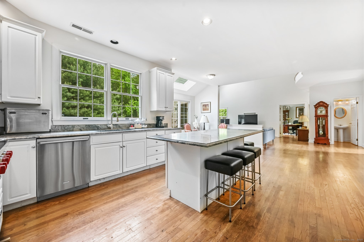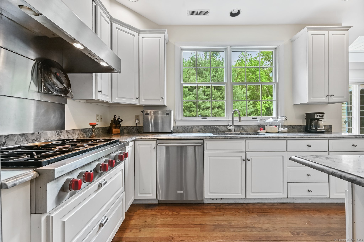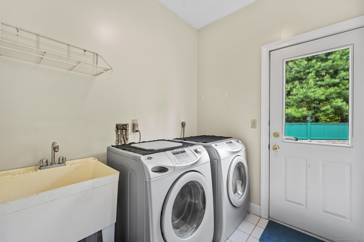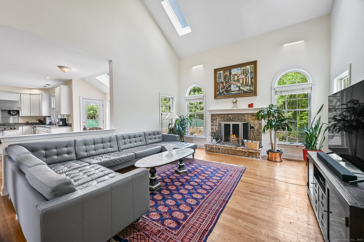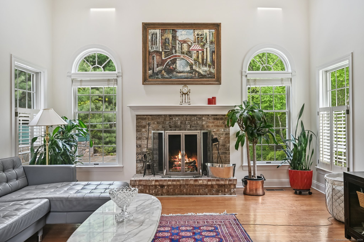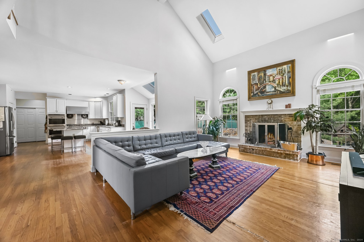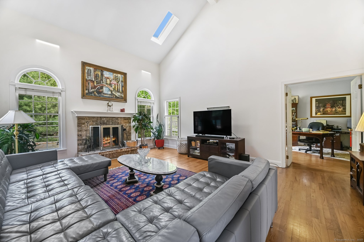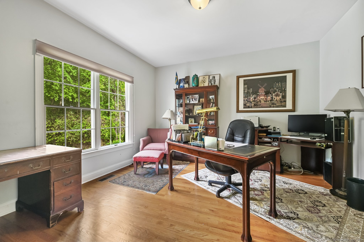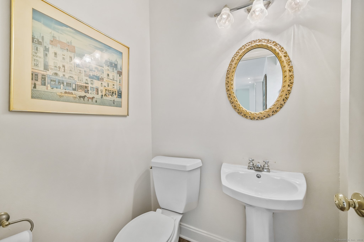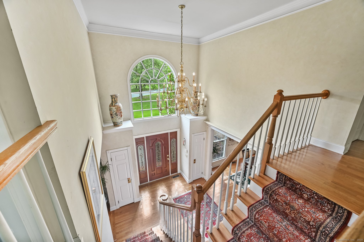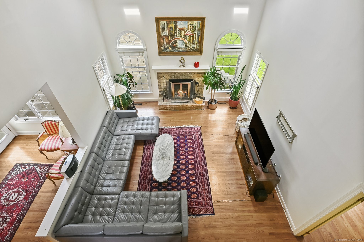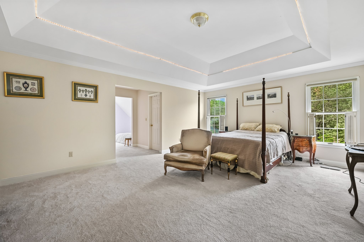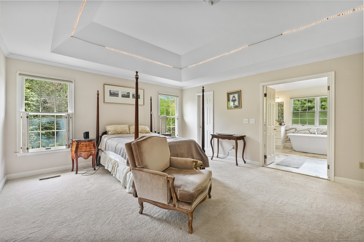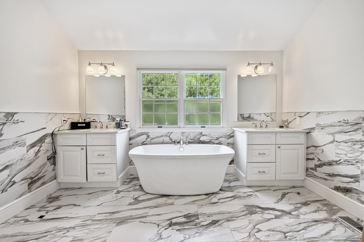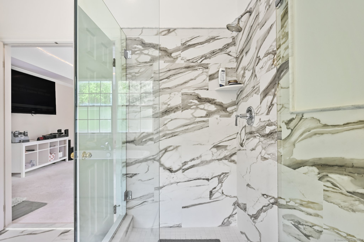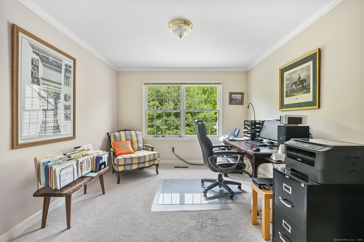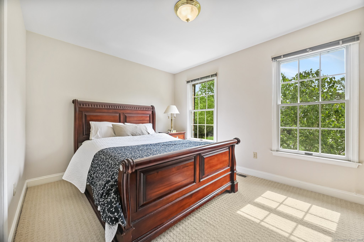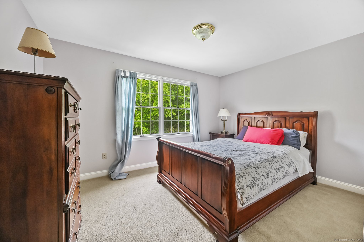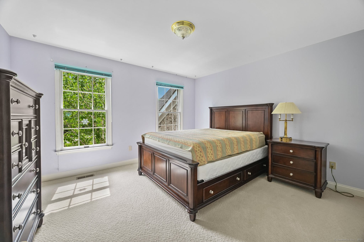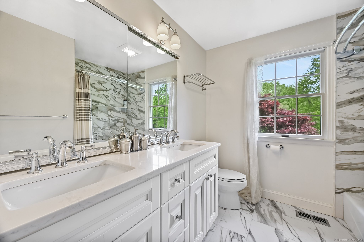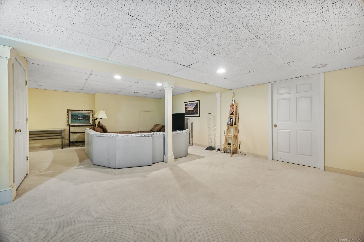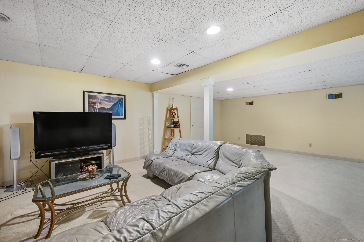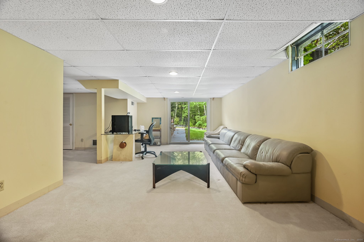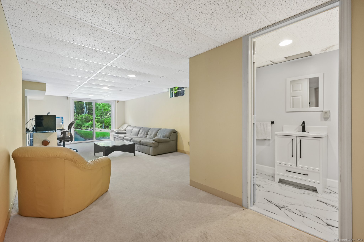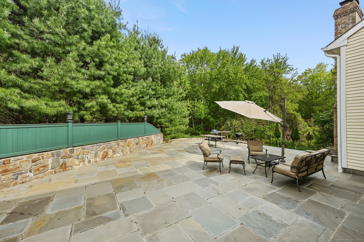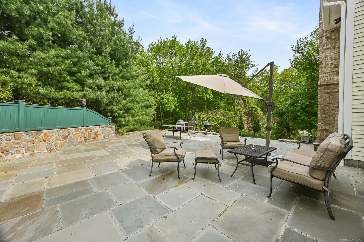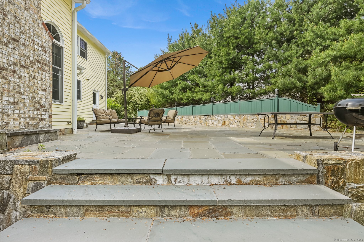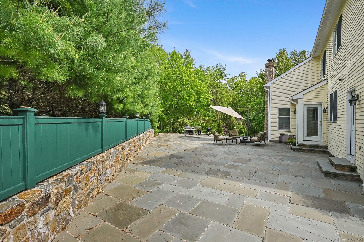More about this Property
If you are interested in more information or having a tour of this property with an experienced agent, please fill out this quick form and we will get back to you!
260 Range Road, Fairfield CT 06890
Current Price: $1,900,000
 4 beds
4 beds  4 baths
4 baths  4950 sq. ft
4950 sq. ft
Last Update: 6/17/2025
Property Type: Single Family For Sale
Located on a quiet cul-de-sac in one of Southports premier family neighborhoods, this elegant 4-bedroom, 2 full and 2 half-bath Colonial by Toll Brothers combines timeless design with modern comfort. The stately Cedarbrook Federal Colonial model welcomes you with a grand two-story foyer, setting the stage for the sophisticated interiors. Formal living and dining rooms are ideal for entertaining, while the sun-filled, two-story family room boasts vaulted ceilings, skylights, and a dramatic stone wood-burning fireplace-creating a bright and inviting space for everyday living. At the heart of the home, the spacious eat-in kitchen features ample cabinetry, generous counter space, and a sunny breakfast area that flows seamlessly into the family room. Step outside to a custom bluestone patio-perfect for outdoor dining or quiet mornings in nature. Upstairs, the luxurious primary suite offers a private retreat with a sitting room and separate home office, ideal for remote work. Additional bedrooms are spacious and filled with natural light. The finished walk-out lower level adds flexible living space for a playroom, gym, or media room. With a three-car garage, landscaped grounds, and a location just minutes from top dining, shopping, beaches, and commuter routes in Fairfield and Westport, this home is a rare blend of Colonial charm and modern convenience in a sought-after Southport setting.
From Post Road South, turn right onto Hulls Highway and then right on to Range Road
MLS #: 24093930
Style: Colonial
Color:
Total Rooms:
Bedrooms: 4
Bathrooms: 4
Acres: 0.57
Year Built: 1993 (Public Records)
New Construction: No/Resale
Home Warranty Offered:
Property Tax: $20,462
Zoning: AA
Mil Rate:
Assessed Value: $733,390
Potential Short Sale:
Square Footage: Estimated HEATED Sq.Ft. above grade is 3702; below grade sq feet total is 1248; total sq ft is 4950
| Appliances Incl.: | Gas Cooktop,Wall Oven,Range Hood,Refrigerator,Dishwasher,Washer,Dryer |
| Laundry Location & Info: | Main Level Main Level off Kitchen |
| Fireplaces: | 1 |
| Interior Features: | Auto Garage Door Opener,Cable - Available |
| Basement Desc.: | Full,Heated,Storage,Partially Finished,Walk-out,Liveable Space,Full With Walk-Out |
| Exterior Siding: | Clapboard,Brick |
| Exterior Features: | Terrace,Garden Area,Patio |
| Foundation: | Concrete |
| Roof: | Asphalt Shingle |
| Parking Spaces: | 3 |
| Driveway Type: | Private,Paved,Asphalt |
| Garage/Parking Type: | Attached Garage,Paved,Off Street Parking,Driveway |
| Swimming Pool: | 0 |
| Waterfront Feat.: | Beach Rights |
| Lot Description: | Lightly Wooded,Level Lot,On Cul-De-Sac |
| Nearby Amenities: | Golf Course,Health Club,Library,Park,Playground/Tot Lot,Private School(s),Public Pool,Shopping/Mall |
| In Flood Zone: | 0 |
| Occupied: | Owner |
HOA Fee Amount 225
HOA Fee Frequency: Annually
Association Amenities: .
Association Fee Includes:
Hot Water System
Heat Type:
Fueled By: Hot Air.
Cooling: Central Air
Fuel Tank Location:
Water Service: Public Water Connected
Sewage System: Public Sewer Connected
Elementary: Dwight
Intermediate:
Middle: Roger Ludlowe
High School: Fairfield Ludlowe
Current List Price: $1,900,000
Original List Price: $1,900,000
DOM: 31
Listing Date: 5/14/2025
Last Updated: 6/1/2025 2:00:14 PM
Expected Active Date: 5/17/2025
List Agent Name: Julie Vanderblue
List Office Name: Higgins Group Real Estate
