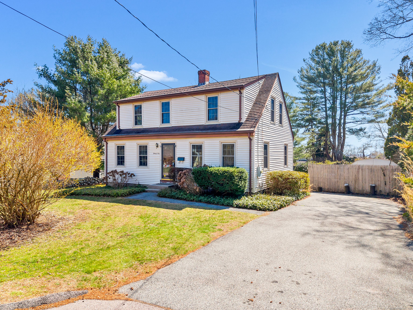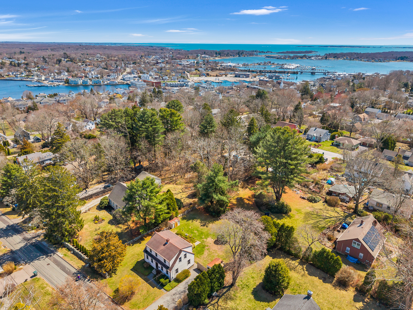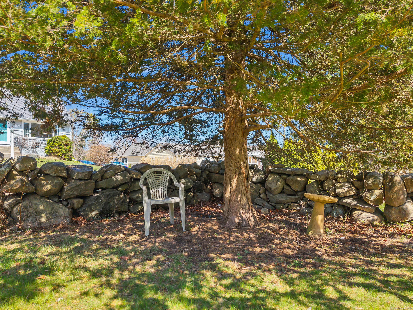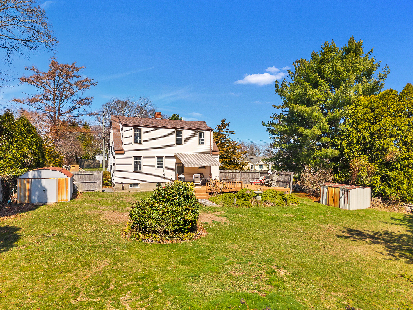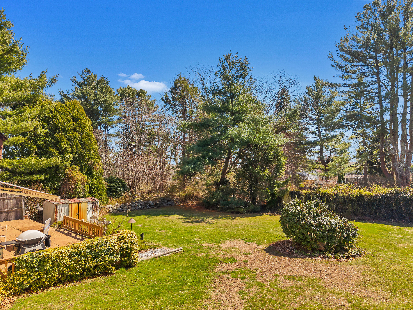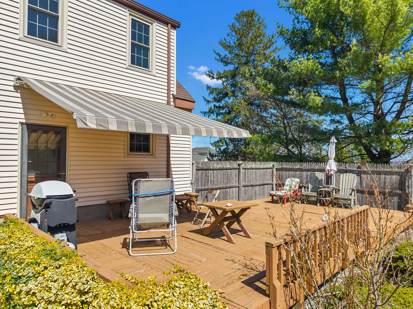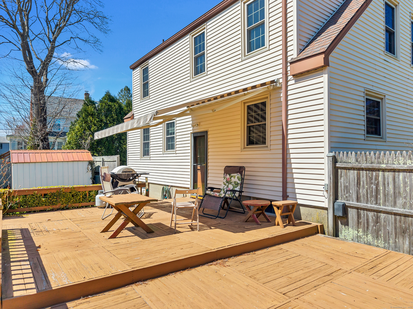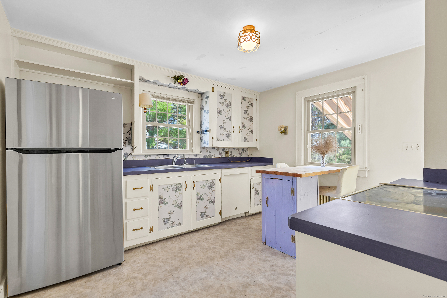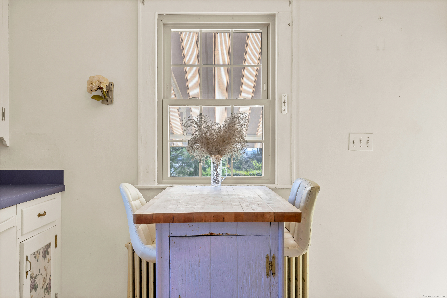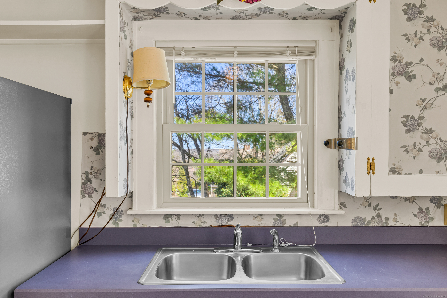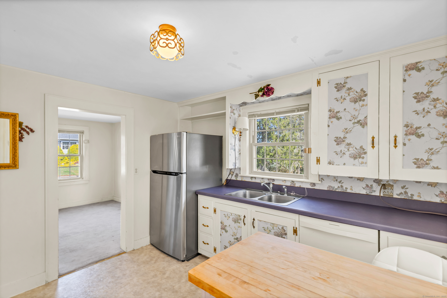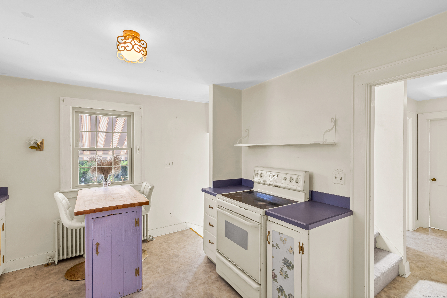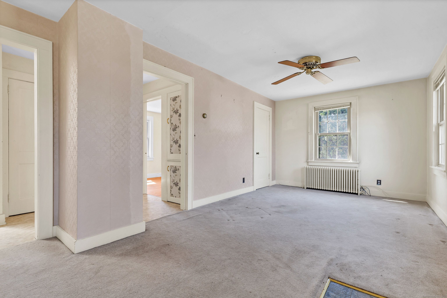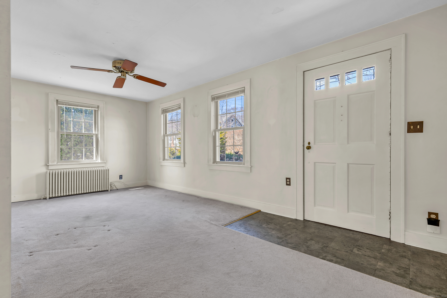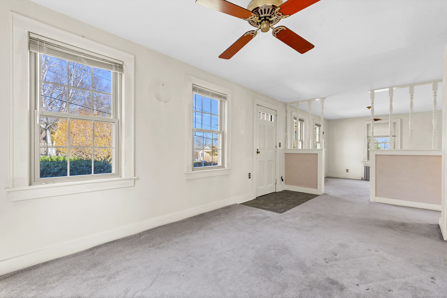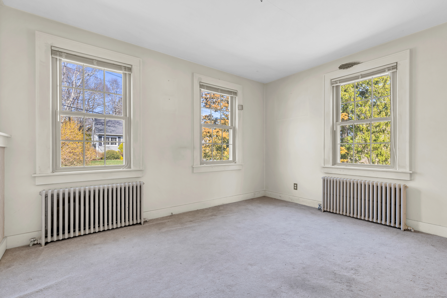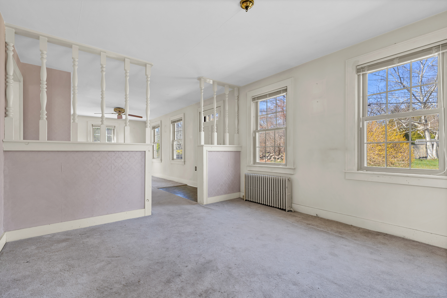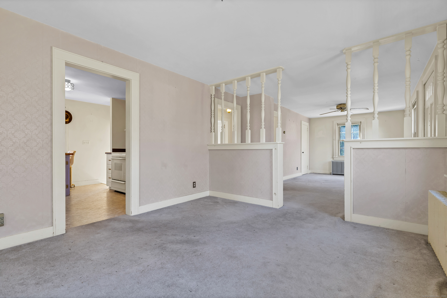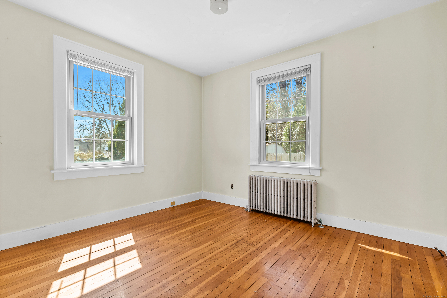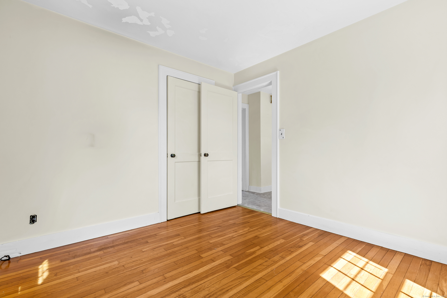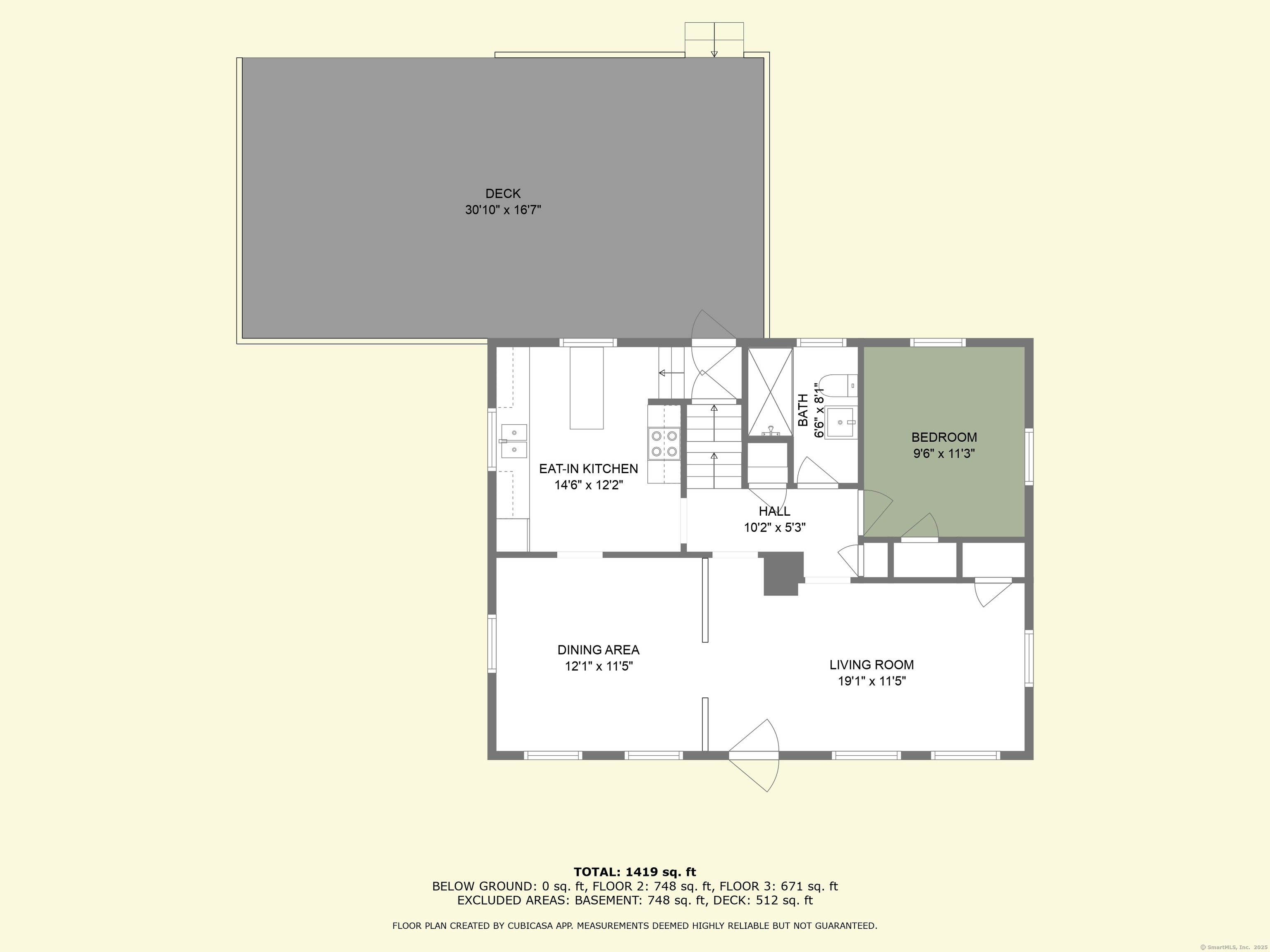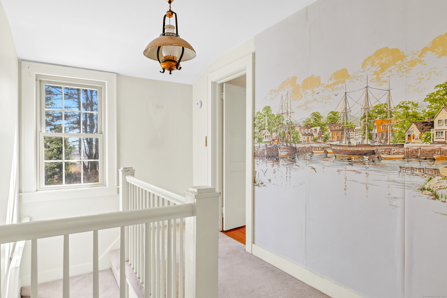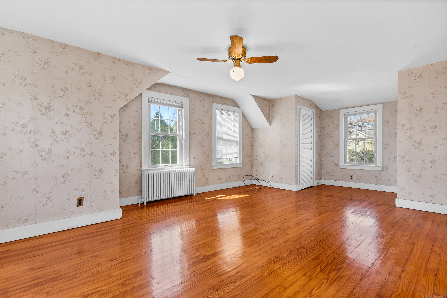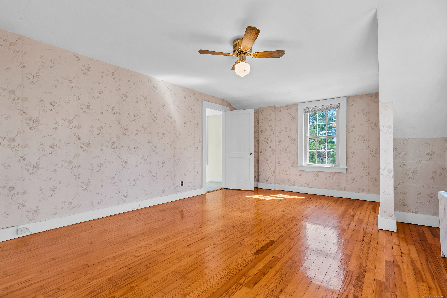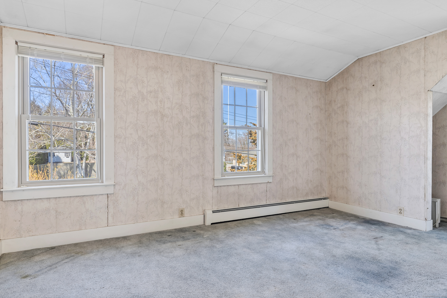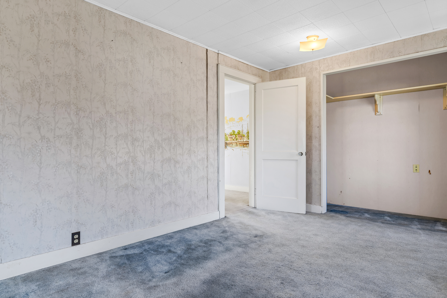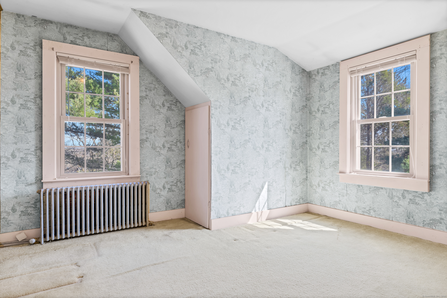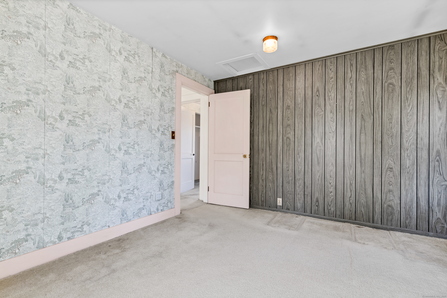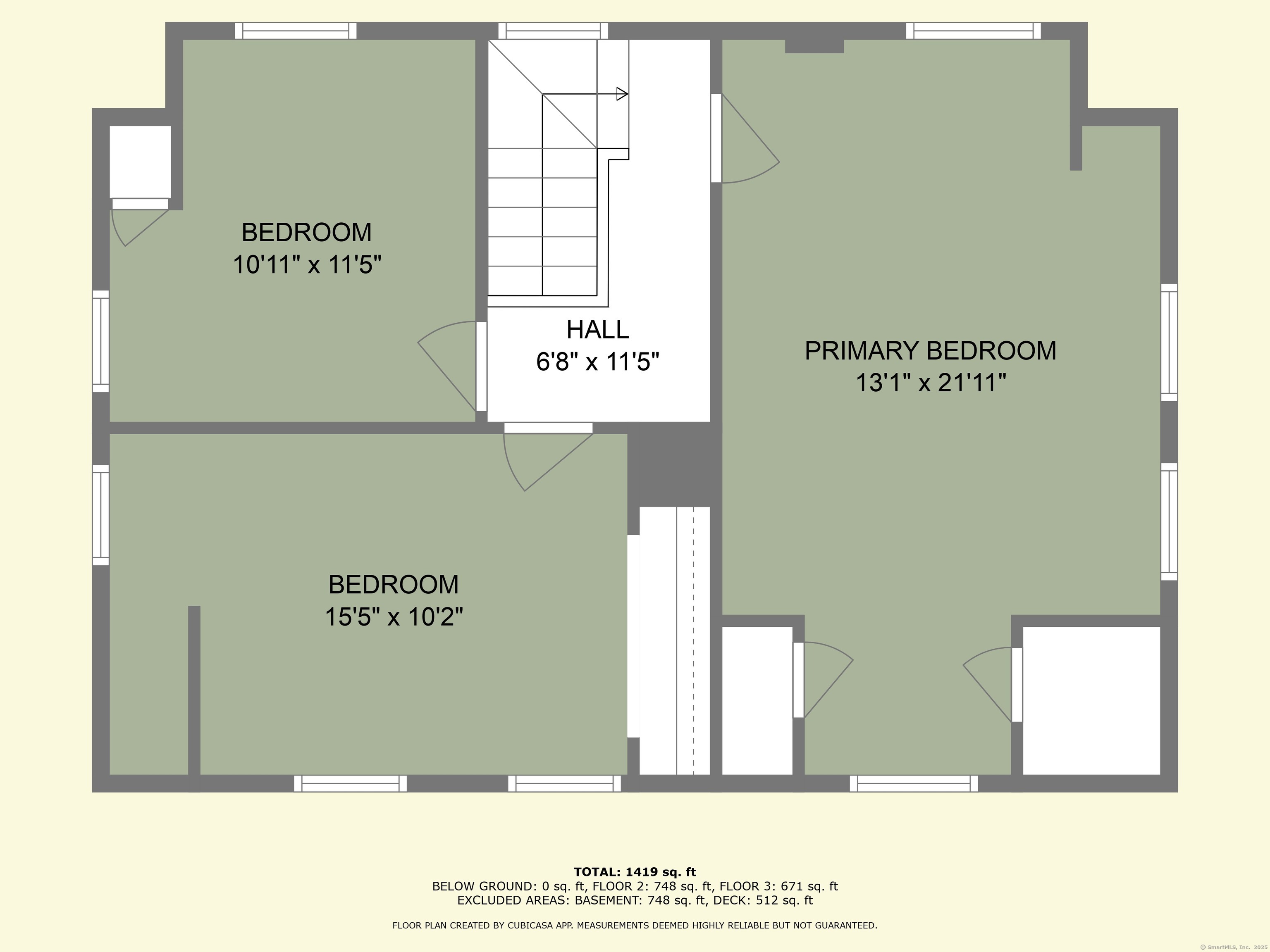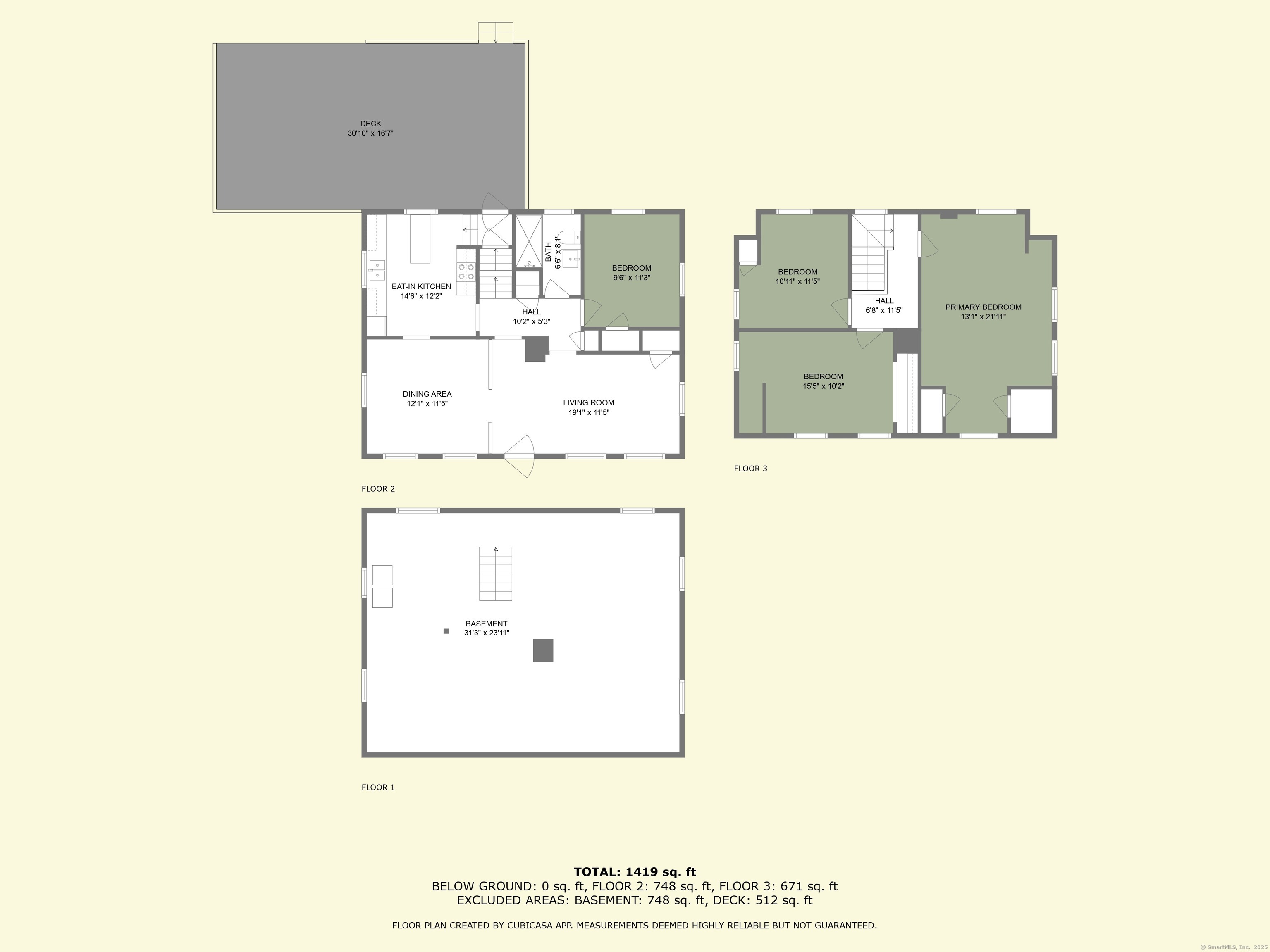More about this Property
If you are interested in more information or having a tour of this property with an experienced agent, please fill out this quick form and we will get back to you!
21 Godfrey Street, Groton CT 06355
Current Price: $500,000
 4 beds
4 beds  1 baths
1 baths  1368 sq. ft
1368 sq. ft
Last Update: 6/17/2025
Property Type: Single Family For Sale
Inviting 4-bedroom Cape Cod situated on a quarter-acre lot! Offering 1,368 sf of delightful living space, this home features an eat-in kitchen that connects to a formal dining room. Adding character, the dining room showcases a distinctive interior partition railed wall that defines the space while ensuring a smooth and comfortable transition to the living room area. This thoughtful design enhances the atmosphere for hosting gatherings. The main floor also features a convenient bedroom, while the upper level is home to a spacious primary bedroom that displays beautiful hardwoods, as well as 2 additional bedrooms. This lovely Cape Cod is enhanced by energy-efficient Thermopane windows and a full basement, providing plenty of storage and potential for additional living area. Outdoors, unwind on the expansive two-tier deck, complete with an awning, where you can enjoy sunny days and starlit evenings in your own private backyard. With some updates and personal touches, this home can truly shine.
Head east on Route 1. Turn left onto High Street, left onto Godfrey Street. Destination will be on the left.
MLS #: 24093923
Style: Cape Cod
Color:
Total Rooms:
Bedrooms: 4
Bathrooms: 1
Acres: 0.26
Year Built: 1940 (Public Records)
New Construction: No/Resale
Home Warranty Offered:
Property Tax: $7,128
Zoning: RS-12
Mil Rate:
Assessed Value: $281,890
Potential Short Sale:
Square Footage: Estimated HEATED Sq.Ft. above grade is 1368; below grade sq feet total is ; total sq ft is 1368
| Appliances Incl.: | Oven/Range,Refrigerator,Dishwasher,Disposal,Washer,Dryer |
| Laundry Location & Info: | Lower Level |
| Fireplaces: | 0 |
| Energy Features: | Thermopane Windows |
| Interior Features: | Cable - Available,Cable - Pre-wired |
| Energy Features: | Thermopane Windows |
| Basement Desc.: | Full,Unfinished |
| Exterior Siding: | Vinyl Siding,Aluminum |
| Exterior Features: | Shed,Awnings,Deck,Gutters,Stone Wall |
| Foundation: | Concrete |
| Roof: | Asphalt Shingle |
| Parking Spaces: | 0 |
| Driveway Type: | Private,Paved |
| Garage/Parking Type: | None,Driveway |
| Swimming Pool: | 0 |
| Waterfront Feat.: | Not Applicable |
| Lot Description: | Level Lot |
| Nearby Amenities: | Library,Park,Playground/Tot Lot |
| In Flood Zone: | 0 |
| Occupied: | Owner |
Hot Water System
Heat Type:
Fueled By: Hot Water,Radiator.
Cooling: None
Fuel Tank Location: In Basement
Water Service: Public Water Connected
Sewage System: Public Sewer Connected
Elementary: Per Board of Ed
Intermediate:
Middle: Groton Middle School
High School: Fitch Senior
Current List Price: $500,000
Original List Price: $500,000
DOM: 18
Listing Date: 5/6/2025
Last Updated: 5/27/2025 10:35:54 PM
List Agent Name: Gregory Broadbent
List Office Name: RE/MAX Coast and Country
