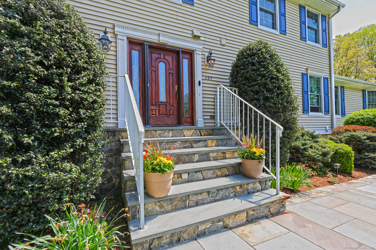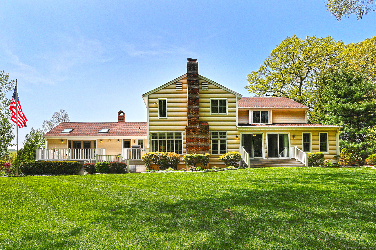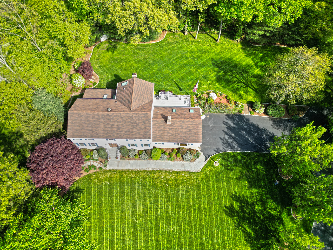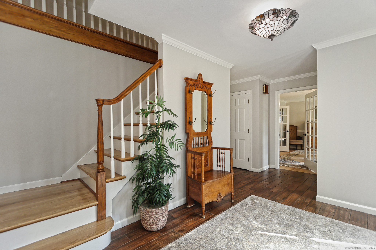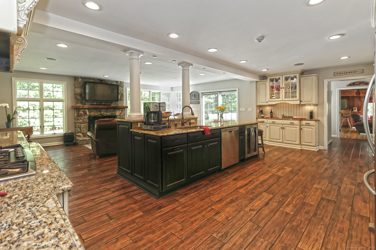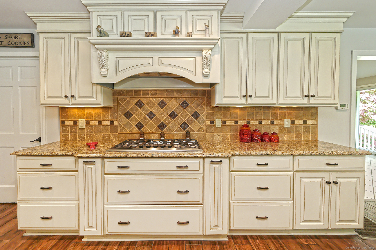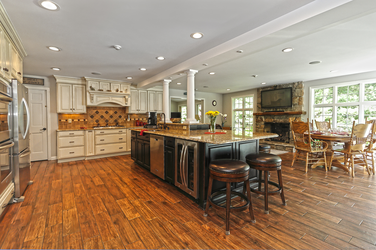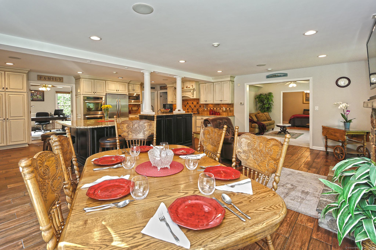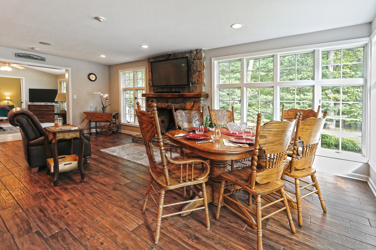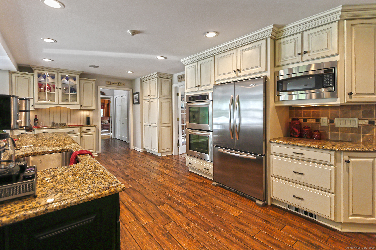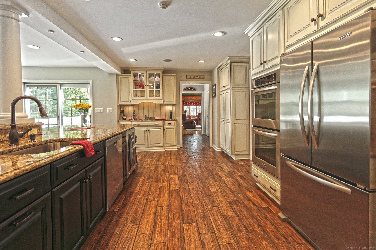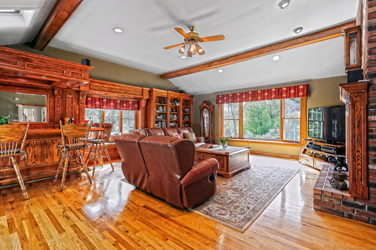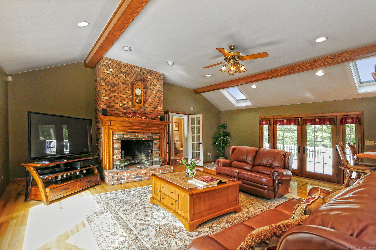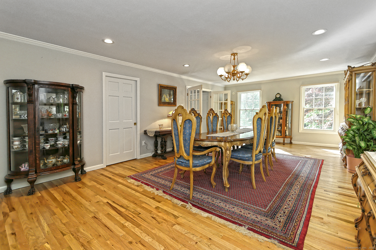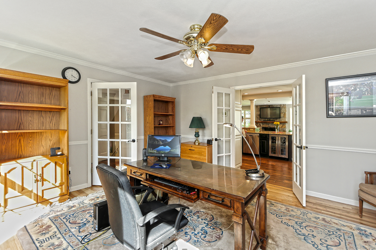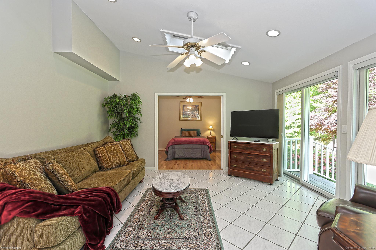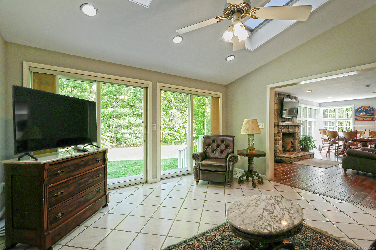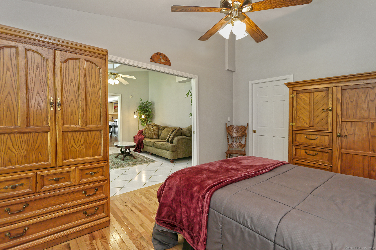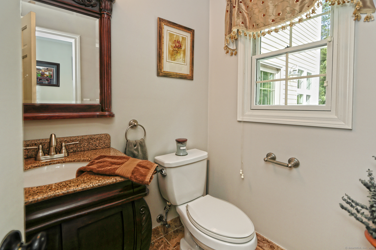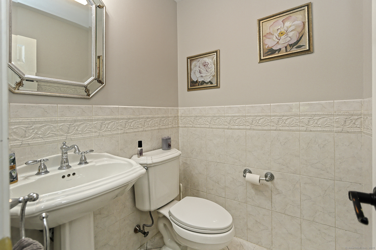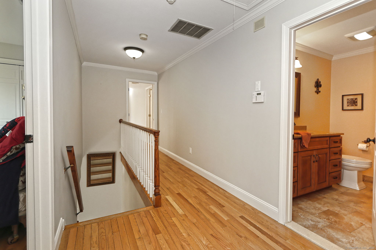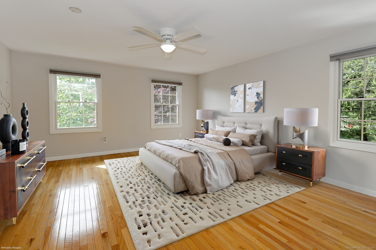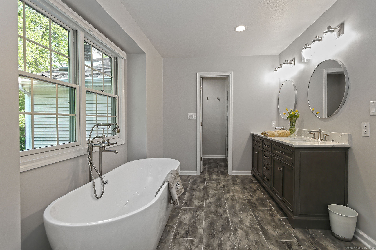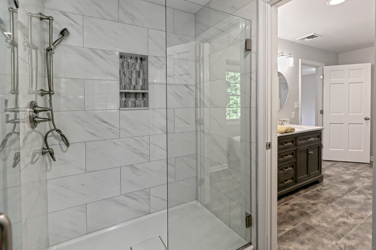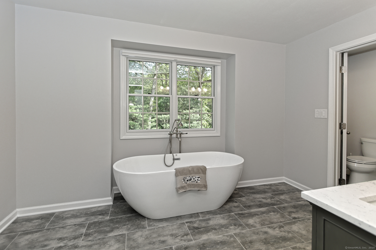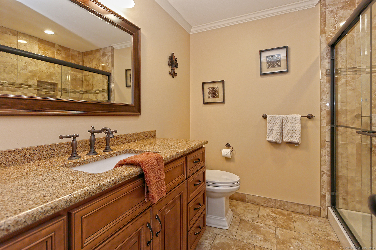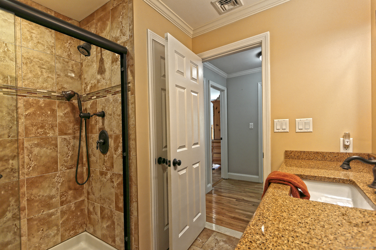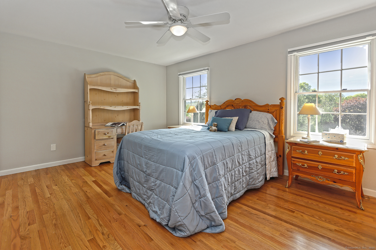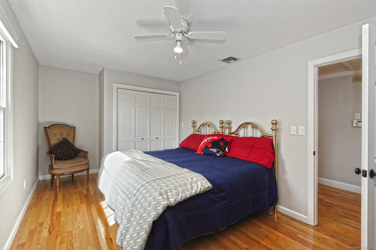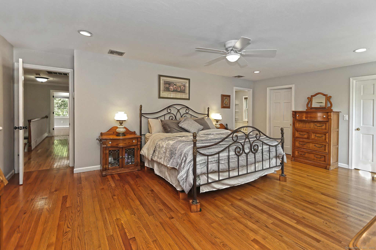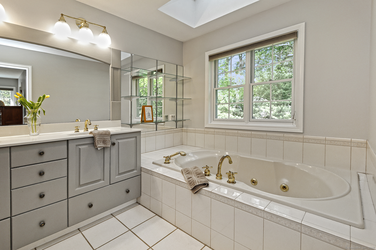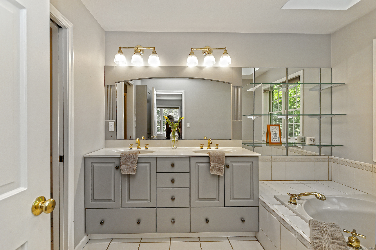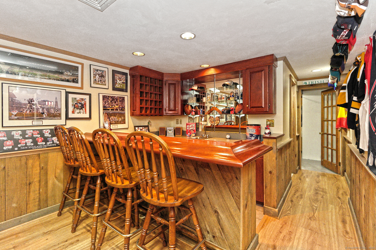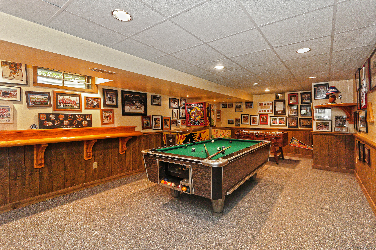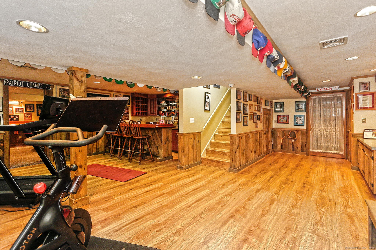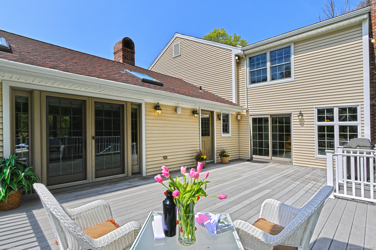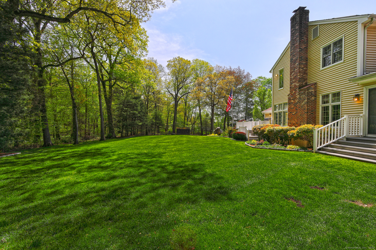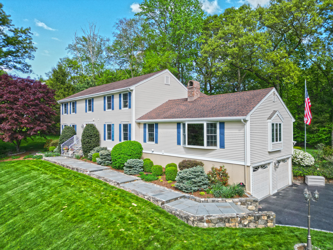More about this Property
If you are interested in more information or having a tour of this property with an experienced agent, please fill out this quick form and we will get back to you!
684 Aspen Lane, Orange CT 06477
Current Price: $975,000
 4 beds
4 beds  5 baths
5 baths  5424 sq. ft
5424 sq. ft
Last Update: 6/4/2025
Property Type: Single Family For Sale
First time on the market, this stunning 4-bedroom, 4.2-bath home offers exceptional space, luxury, and comfort inside and out. Professionally landscaped and impeccably maintained, it features 4500 sq. ft of living space. The gourmet kitchen is a chefs dream with a gas fireplace, butlers pantry, bar refrigerator and high-end finishes. Dual convection ovens and gas cook top make meal time an event. Get ready to entertain in the spacious family room-complete with a beautiful dry bar, cozy wood fireplace, and custom built-ins. Downstairs, the finished basement has everything you need: a wet bar, pool room, rec room, and even a wine closet. Two master bedrooms, each featuring walk-in closets, en-suite bathrooms with dual vanities, and gleaming hardwood floors. Enjoy peace of mind with all updated mechanicals(2018, 2024), city water, gas heat and central air (5 zones). Outdoor living shines with a Trex deck, an irrigation system, and an expansive, manicured yard ideal for gatherings and play. Other pluses include sound system in kitchen and deck, Roof (2014), Pella and Anderson windows throughout and two sheds. It is conveniently located just minutes to I-95, Merritt and Downtown Milford. Award Winning Amity School system and this real neighborhood makes this home irresistible!
Floor plans, updates and septic plans are available. audio visual at house.
herbert to wolcott to windy hill to wagon trail then left on Aspen
MLS #: 24093920
Style: Colonial
Color: tan
Total Rooms:
Bedrooms: 4
Bathrooms: 5
Acres: 0.96
Year Built: 1987 (Public Records)
New Construction: No/Resale
Home Warranty Offered:
Property Tax: $17,202
Zoning: Reside
Mil Rate:
Assessed Value: $554,900
Potential Short Sale:
Square Footage: Estimated HEATED Sq.Ft. above grade is 4424; below grade sq feet total is 1000; total sq ft is 5424
| Appliances Incl.: | Gas Cooktop,Wall Oven,Convection Oven,Microwave,Range Hood,Refrigerator,Dishwasher,Disposal,Instant Hot Water Tap,Washer,Gas Dryer,Wine Chiller |
| Laundry Location & Info: | Main Level separate laundry room |
| Fireplaces: | 2 |
| Energy Features: | Programmable Thermostat,Thermopane Windows |
| Interior Features: | Audio System,Auto Garage Door Opener,Open Floor Plan,Security System |
| Energy Features: | Programmable Thermostat,Thermopane Windows |
| Home Automation: | Built In Audio,Security System |
| Basement Desc.: | Full,Fully Finished |
| Exterior Siding: | Vinyl Siding |
| Exterior Features: | Shed,Deck,Gutters,Lighting,Stone Wall,Underground Sprinkler |
| Foundation: | Concrete |
| Roof: | Asphalt Shingle |
| Parking Spaces: | 2 |
| Driveway Type: | Paved |
| Garage/Parking Type: | Under House Garage,Paved,Off Street Parking,Drivew |
| Swimming Pool: | 0 |
| Waterfront Feat.: | Not Applicable |
| Lot Description: | Lightly Wooded,Level Lot,Sloping Lot,Cleared,Professionally Landscaped |
| Nearby Amenities: | Golf Course,Health Club,Shopping/Mall,Tennis Courts |
| In Flood Zone: | 0 |
| Occupied: | Owner |
Hot Water System
Heat Type:
Fueled By: Hot Water.
Cooling: Central Air
Fuel Tank Location:
Water Service: Public Water Connected
Sewage System: Septic
Elementary: Turkey Hill
Intermediate:
Middle: Amity
High School: Amity Regional
Current List Price: $975,000
Original List Price: $975,000
DOM: 21
Listing Date: 5/14/2025
Last Updated: 5/22/2025 8:58:26 PM
List Agent Name: Maribeth Lightowler
List Office Name: Coldwell Banker Realty

