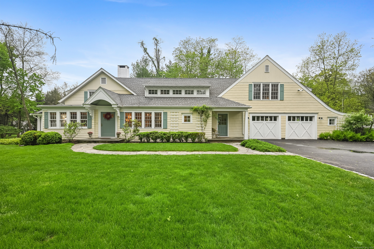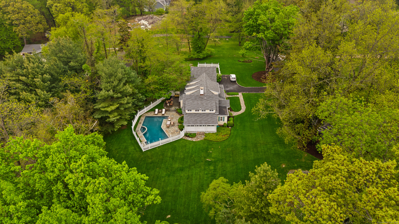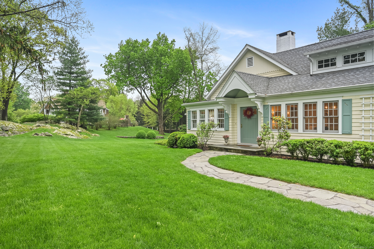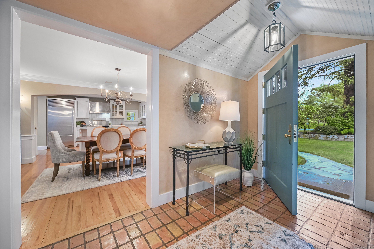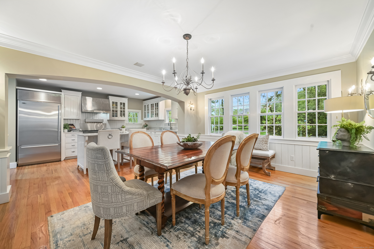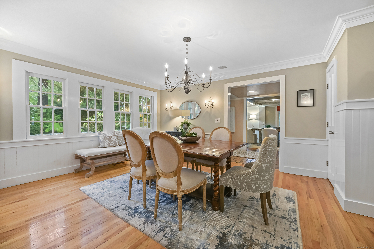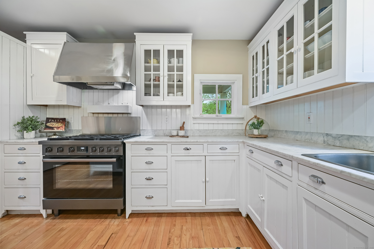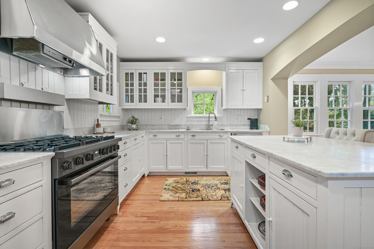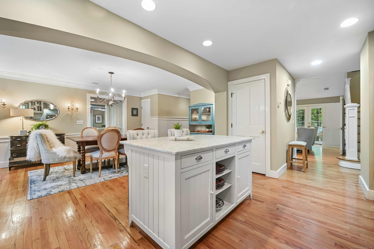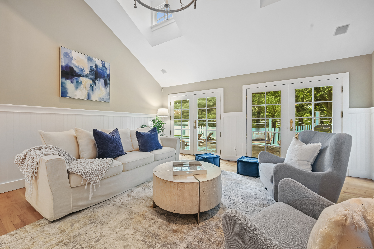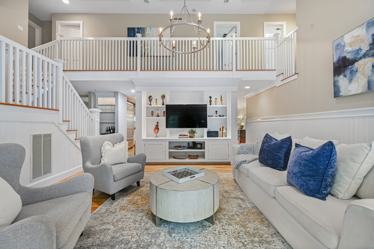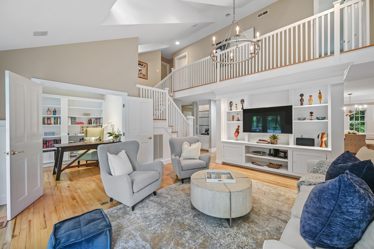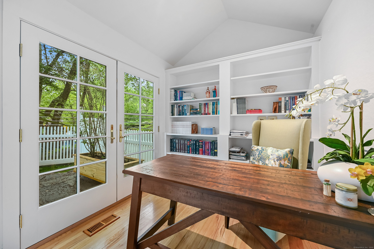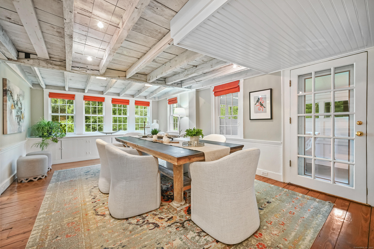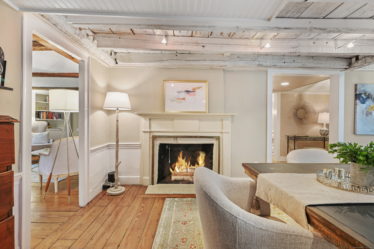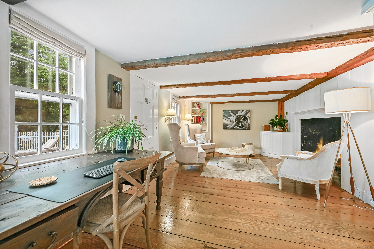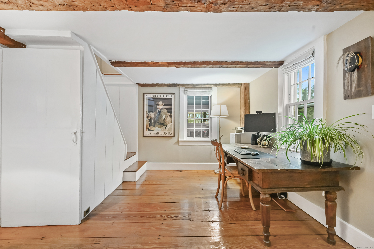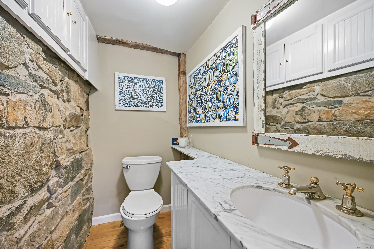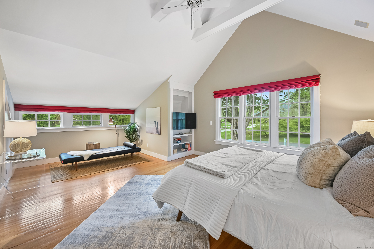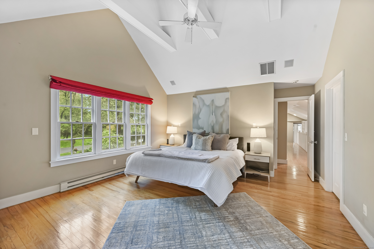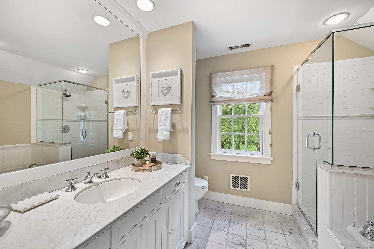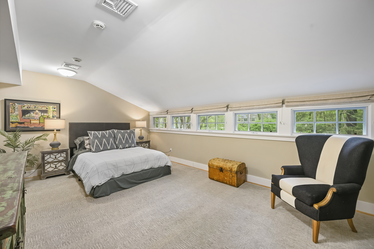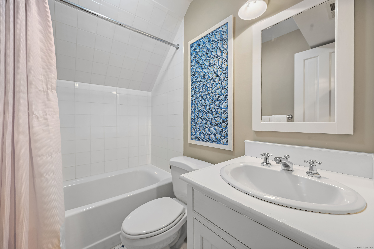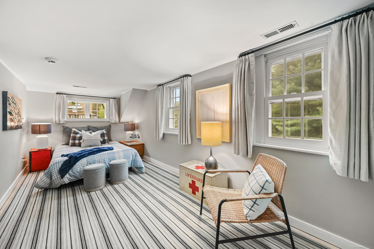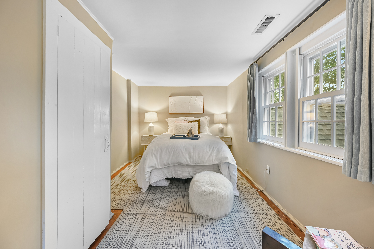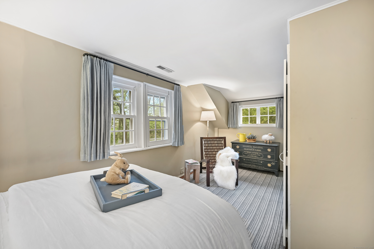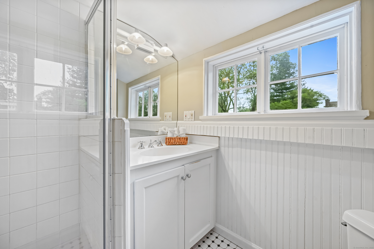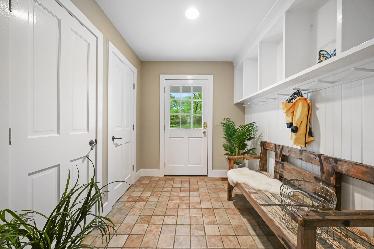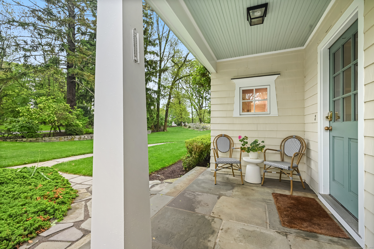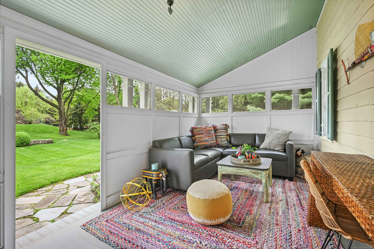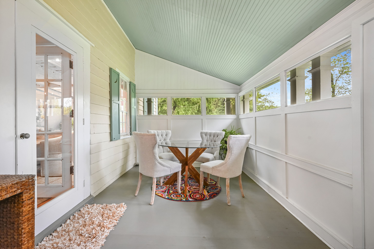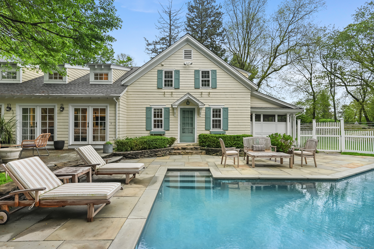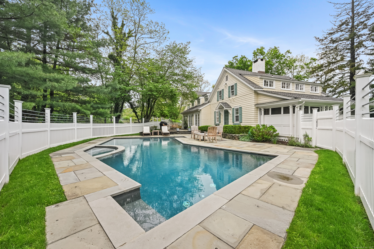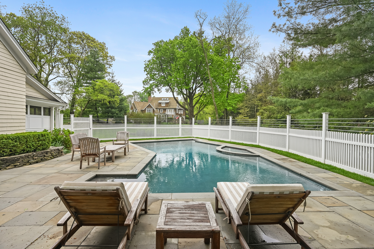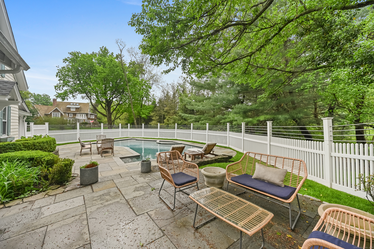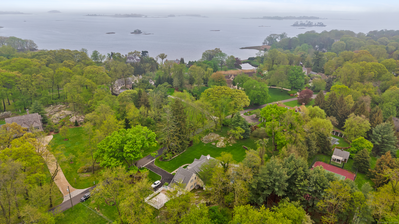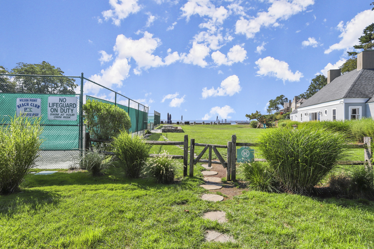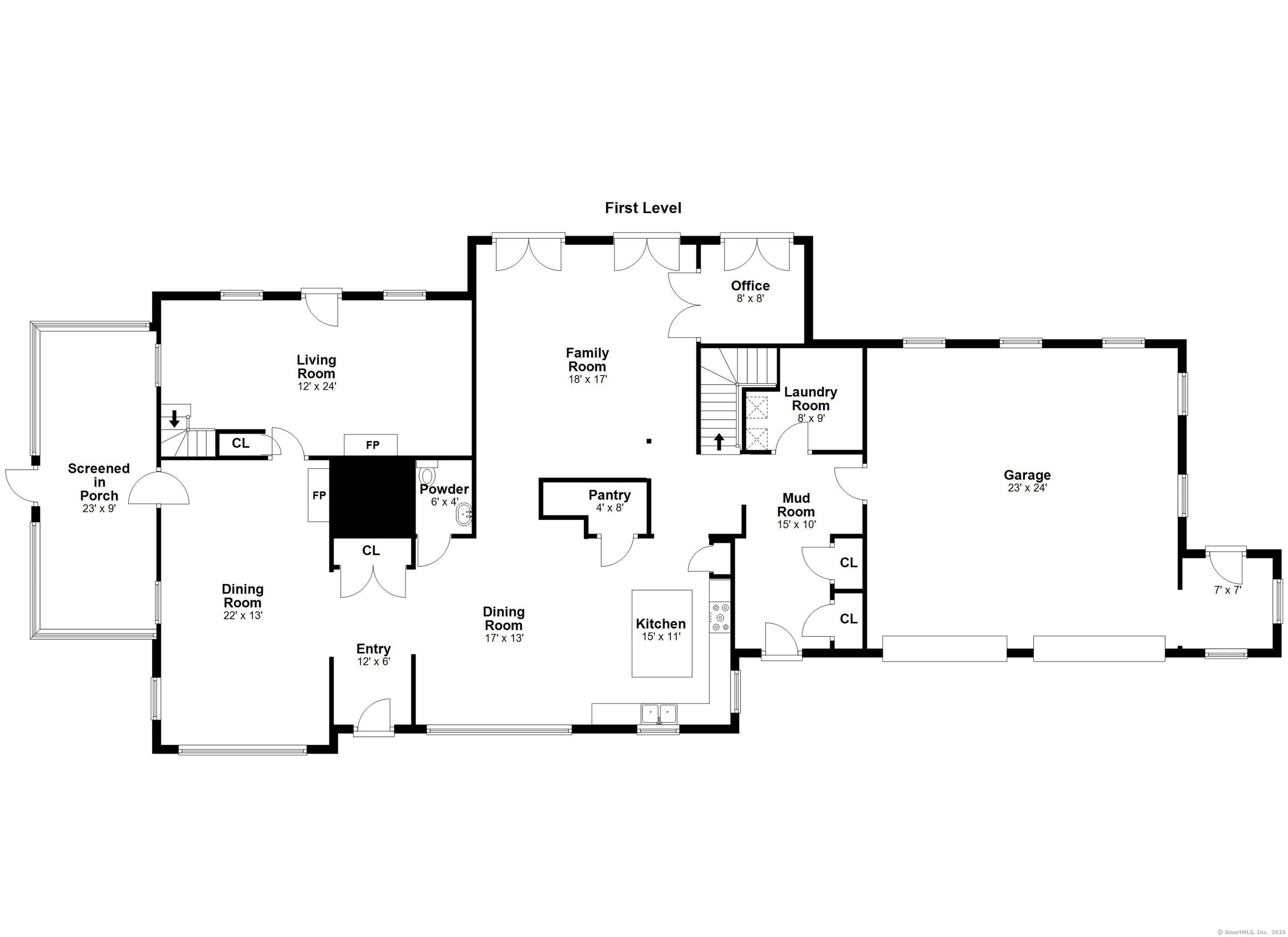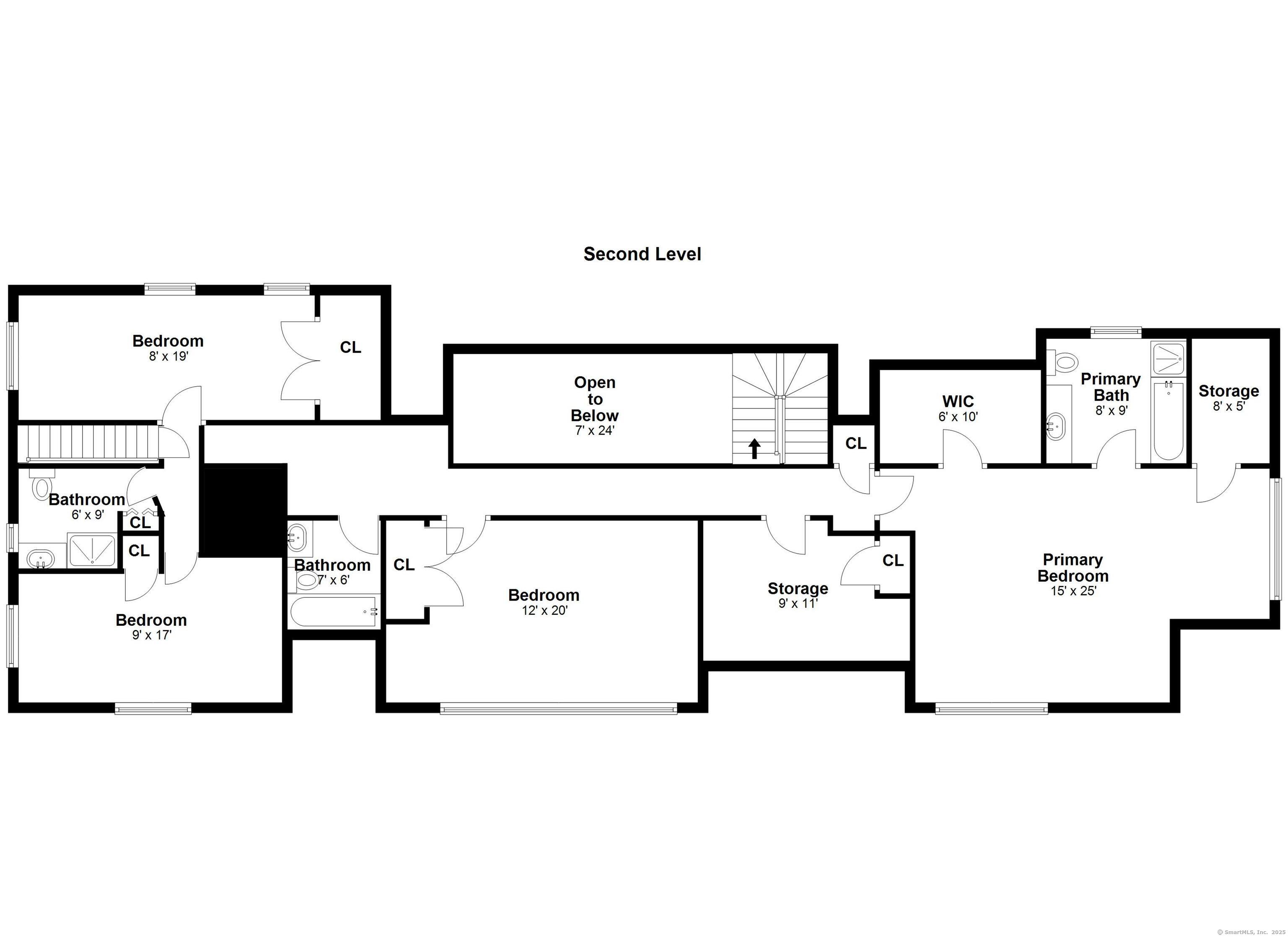More about this Property
If you are interested in more information or having a tour of this property with an experienced agent, please fill out this quick form and we will get back to you!
19 Hilltop Road, Norwalk CT 06854
Current Price: $2,349,000
 4 beds
4 beds  4 baths
4 baths  3336 sq. ft
3336 sq. ft
Last Update: 6/20/2025
Property Type: Single Family For Sale
Nestled within the beloved, gated waterfront enclave of Wilson Point, this beautifully updated 4-bedroom, 3.1 bath farmhouse offers the perfect blend of 1770s character & modern comfort. A substantial addition by architect Bruce Beinfield in 1992 brings thoughtful design & expanded living space to this home. Set on a professionally landscaped acre w/mature trees, heated gunite pool & spa, a meadow for lawn games & multiple outdoor living areas-including a newly rebuilt screened-in porch-this home feels like a private retreat every day of the year. The heart of the home is the airy family room with vaulted ceilings and French doors leading to the pool and stone patio. A bright, updated kitchen w/island, & dining nook sets a cheerful tone. The elegant dining room and cozy rear living room offer flexibility for entertaining or quiet retreat, & an office satisfies remote work needs. The upstairs w/4BRs and 3BAs, includes a dreamy primary bedroom suite and a private guest or in-law suite with separate entrance. Recent improvements include a whole-house generator, new driveway, fencing, patio, gas range, custom carpeting, & extensive landscaping. Major systems such as the roof, gutters, furnace, & pool mechanicals have also been recently updated. As a resident of Wilson Point, enjoy access to LI Sound, a private beach, clubhouse, tennis courts, deep-water dock, & seasonal community events - a lifestyle to love. Just minutes to SONO, Rowayton village & the train to NYC-welcome home!
The annual HOA dues of $3,345.60 are for the road and guardhouse maintenance/staffing, and plowing. Should one wish to have access to the additional HOA amenities (private beach, tennis, clubhouse, deep water dock, kayak racks), it is an additional $950 per year.
Wilson Avenue to Shagbark Rd to Hilltop Rd, house is on the left. Sign in with the guard at the gatehouse.
MLS #: 24093905
Style: Cape Cod
Color: Cream
Total Rooms:
Bedrooms: 4
Bathrooms: 4
Acres: 1
Year Built: 1744 (Public Records)
New Construction: No/Resale
Home Warranty Offered:
Property Tax: $34,055
Zoning: A3
Mil Rate:
Assessed Value: $1,456,880
Potential Short Sale:
Square Footage: Estimated HEATED Sq.Ft. above grade is 3336; below grade sq feet total is ; total sq ft is 3336
| Appliances Incl.: | Gas Range,Microwave,Range Hood,Subzero,Dishwasher,Disposal,Washer,Dryer |
| Laundry Location & Info: | Main Level Off mudroom |
| Fireplaces: | 2 |
| Interior Features: | Auto Garage Door Opener,Cable - Available,Security System |
| Basement Desc.: | Crawl Space,Partial,Unfinished,Sump Pump |
| Exterior Siding: | Shingle,Wood |
| Exterior Features: | Porch-Screened,Porch,Lighting,French Doors,Underground Sprinkler,Patio |
| Foundation: | Stone |
| Roof: | Asphalt Shingle |
| Parking Spaces: | 2 |
| Garage/Parking Type: | Attached Garage |
| Swimming Pool: | 1 |
| Waterfront Feat.: | Walk to Water,Dock or Mooring,Beach Rights,Water Community |
| Lot Description: | Level Lot,On Cul-De-Sac,Professionally Landscaped |
| Nearby Amenities: | Library,Paddle Tennis,Park,Shopping/Mall,Tennis Courts |
| In Flood Zone: | 0 |
| Occupied: | Owner |
HOA Fee Amount 3345
HOA Fee Frequency: Annually
Association Amenities: Club House,Tennis Courts.
Association Fee Includes:
Hot Water System
Heat Type:
Fueled By: Hot Air,Zoned.
Cooling: Central Air,Zoned
Fuel Tank Location: In Basement
Water Service: Public Water Connected
Sewage System: Septic
Elementary: Rowayton
Intermediate:
Middle: Roton
High School: Brien McMahon
Current List Price: $2,349,000
Original List Price: $2,349,000
DOM: 35
Listing Date: 5/7/2025
Last Updated: 6/11/2025 9:32:51 PM
List Agent Name: Kathleen Oconnell
List Office Name: Coldwell Banker Realty
