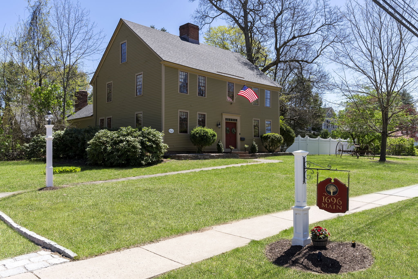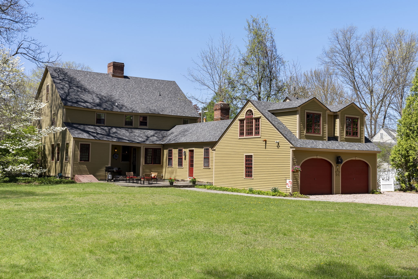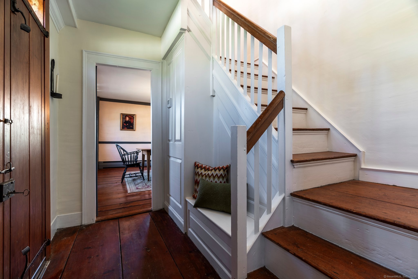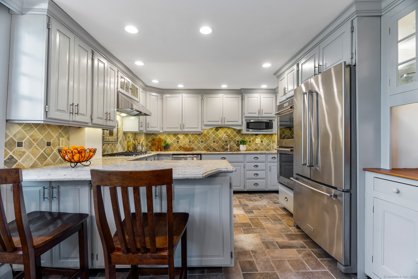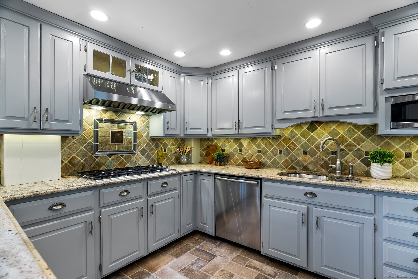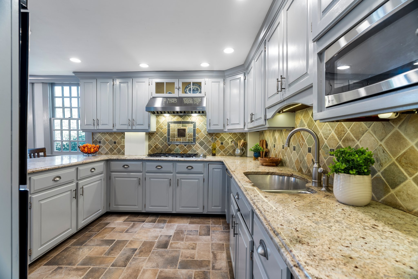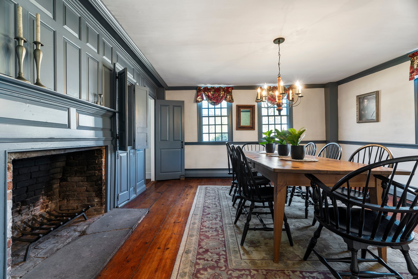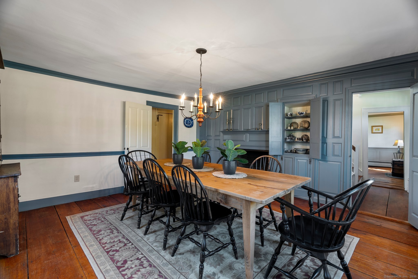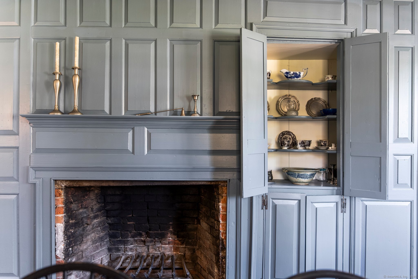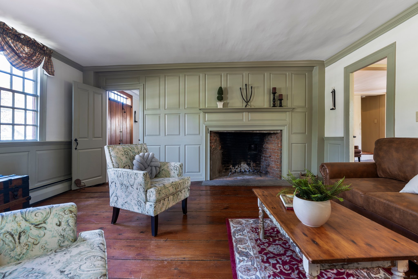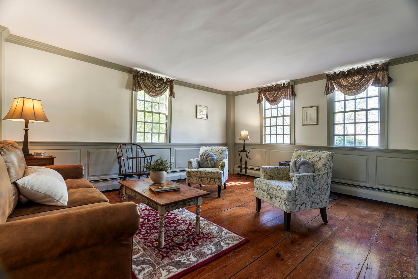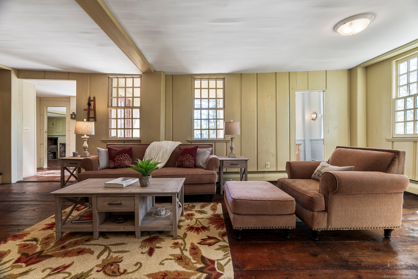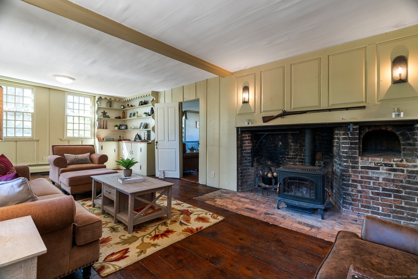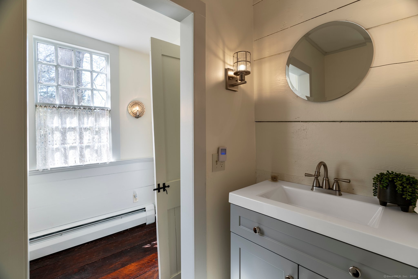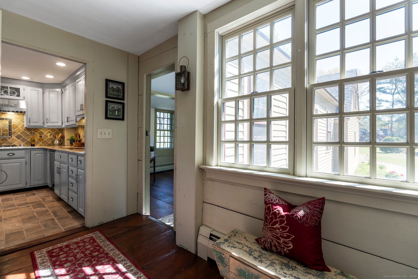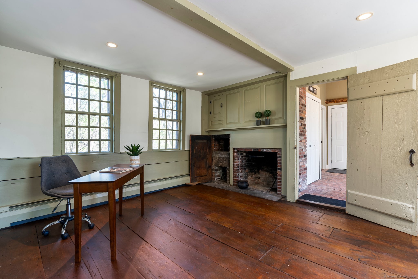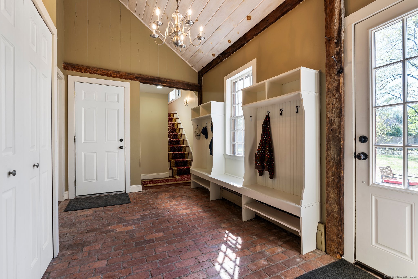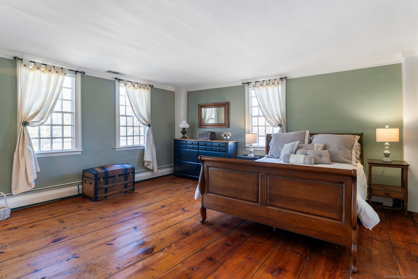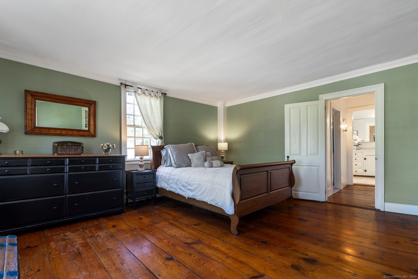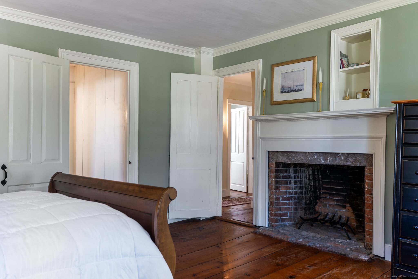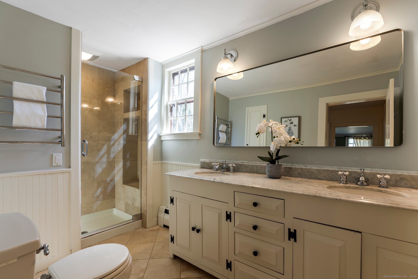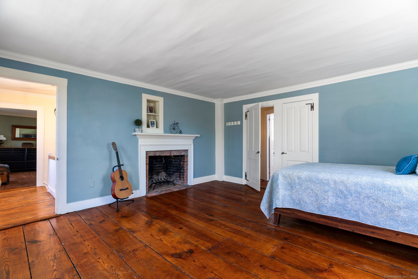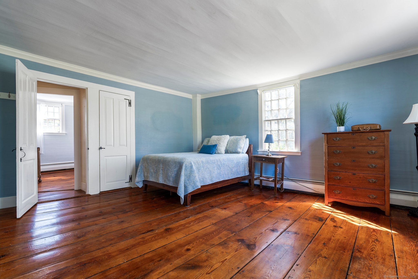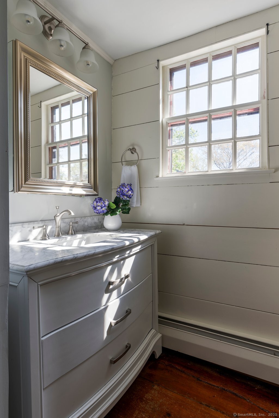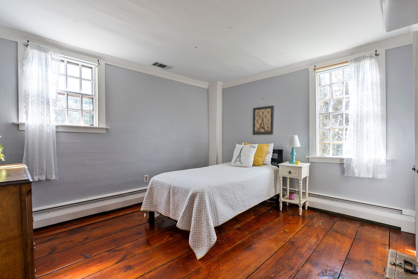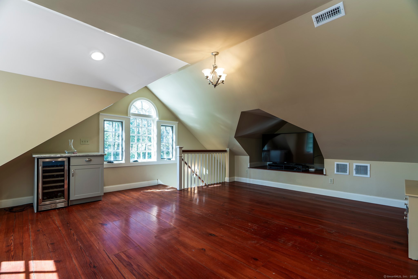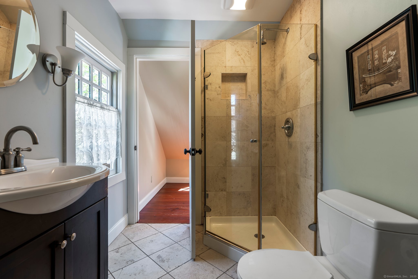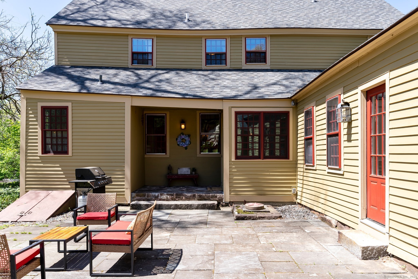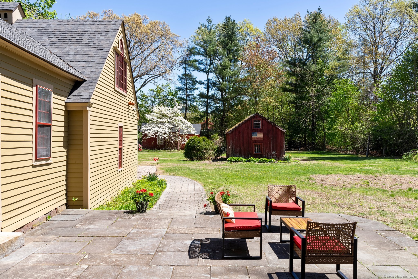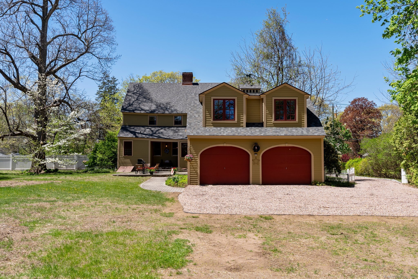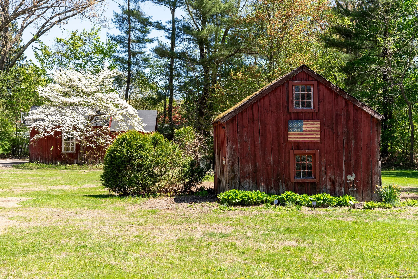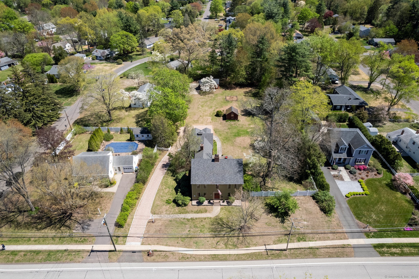More about this Property
If you are interested in more information or having a tour of this property with an experienced agent, please fill out this quick form and we will get back to you!
1696 Main Street, Glastonbury CT 06033
Current Price: $875,000
 3 beds
3 beds  4 baths
4 baths  3494 sq. ft
3494 sq. ft
Last Update: 7/19/2025
Property Type: Single Family For Sale
Step into New England history with the Jehiel Hale House, a rarely available historic Colonial on picturesque Main Street in Glastonbury. Built in 1795 and thoughtfully updated for modern living, this 3,495 square foot residence seamlessly blends 18th-century charm with todays amenities. Featuring three spacious bedrooms, three full bathrooms, and a half bath, this stately home boasts timeless craftsmanship, including six working brick fireplaces, two with original beehive ovens, wide board floors, and exceptional use of Kings Pine in the floors and wall paneling. Original paneling and exquisite architectural details preserve the homes heritage, while updates such as a new roof, new central air system, newer Buderus boiler, and freshly painted exterior provide peace of mind. A bonus room over the garage includes a full bath and dry bar -- an ideal flex space that can serve as a media room, game room, home office, or even a fourth bedroom. Sited on over an acre of beautifully maintained land, the property includes a fully functioning historic chicken coop and a charming barn with room for two vehicles. Enjoy a prime location just a short stroll from Glastonbury Centers acclaimed restaurants, boutique shops, and scenic riverfront park. This is a rare opportunity to own a piece of Glastonburys rich past while enjoying all the conveniences of today. Dont miss your chance to make history your home.
Main Street (GPS-friendly)
MLS #: 24093898
Style: Colonial
Color: Beige
Total Rooms:
Bedrooms: 3
Bathrooms: 4
Acres: 1.04
Year Built: 1795 (Public Records)
New Construction: No/Resale
Home Warranty Offered:
Property Tax: $15,896
Zoning: AA
Mil Rate:
Assessed Value: $484,200
Potential Short Sale:
Square Footage: Estimated HEATED Sq.Ft. above grade is 3494; below grade sq feet total is ; total sq ft is 3494
| Appliances Incl.: | Gas Cooktop,Wall Oven,Microwave,Range Hood,Refrigerator,Dishwasher |
| Laundry Location & Info: | Main Level |
| Fireplaces: | 6 |
| Interior Features: | Auto Garage Door Opener,Cable - Available |
| Basement Desc.: | Partial,Dirt Floor,Partial With Hatchway,Concrete Floor |
| Exterior Siding: | Clapboard |
| Exterior Features: | Sidewalk,Barn,Gutters,Lighting,Patio |
| Foundation: | Stone |
| Roof: | Asphalt Shingle |
| Parking Spaces: | 4 |
| Garage/Parking Type: | Barn,Attached Garage |
| Swimming Pool: | 0 |
| Waterfront Feat.: | Not Applicable |
| Lot Description: | Level Lot |
| Nearby Amenities: | Golf Course,Health Club,Library,Medical Facilities,Playground/Tot Lot,Shopping/Mall,Stables/Riding,Tennis Courts |
| Occupied: | Owner |
Hot Water System
Heat Type:
Fueled By: Baseboard,Radiant.
Cooling: Central Air
Fuel Tank Location:
Water Service: Public Water Connected
Sewage System: Public Sewer Connected
Elementary: Nayaug
Intermediate:
Middle:
High School: Glastonbury
Current List Price: $875,000
Original List Price: $899,900
DOM: 71
Listing Date: 5/6/2025
Last Updated: 6/12/2025 1:47:24 PM
Expected Active Date: 5/9/2025
List Agent Name: Adam Clemens
List Office Name: Century 21 Clemens Group
