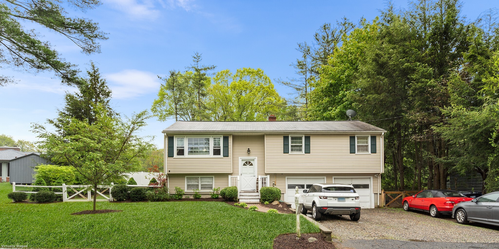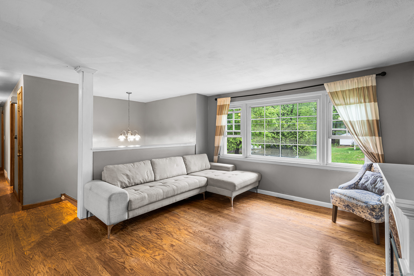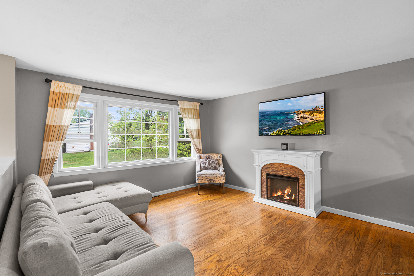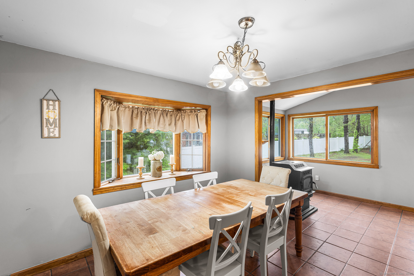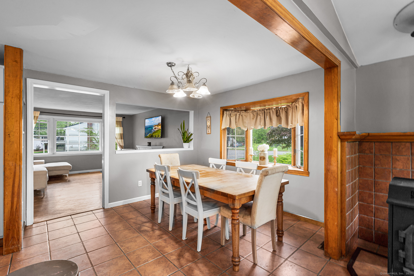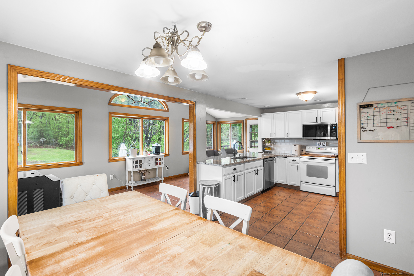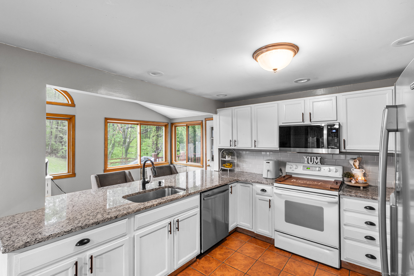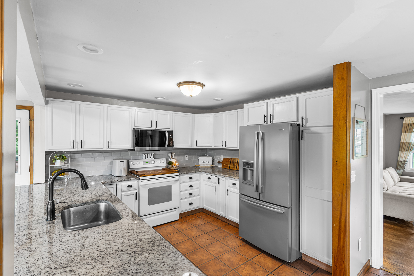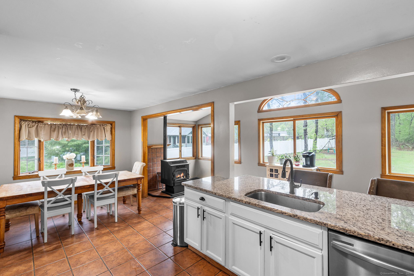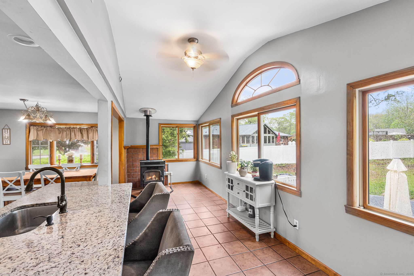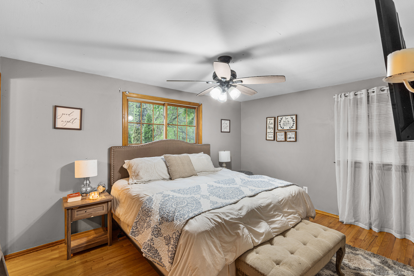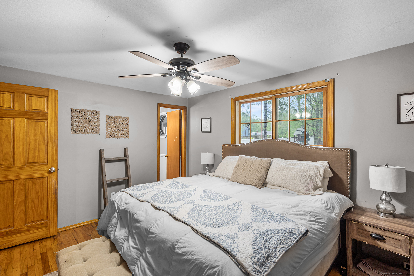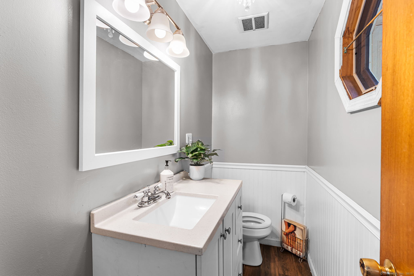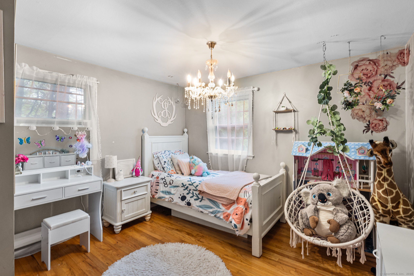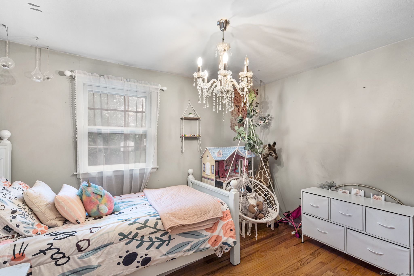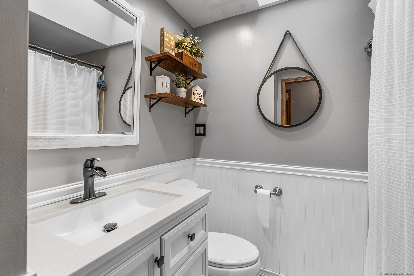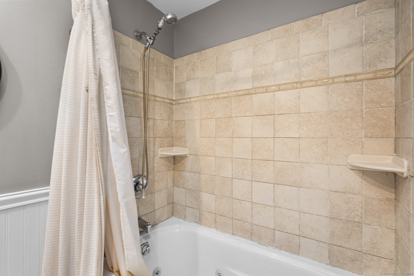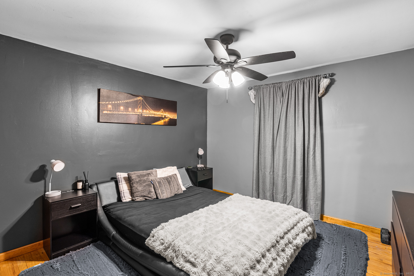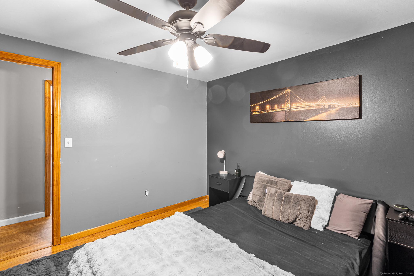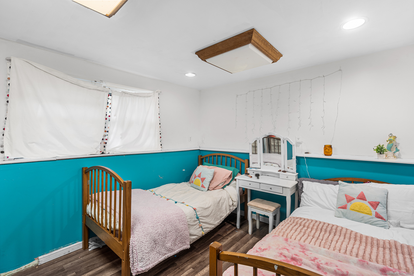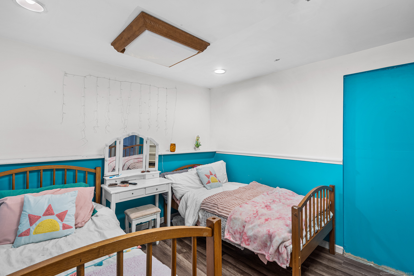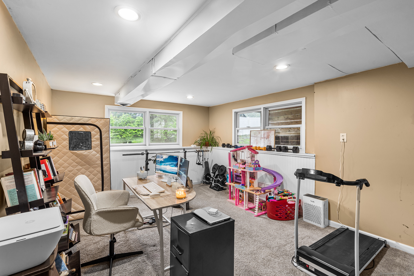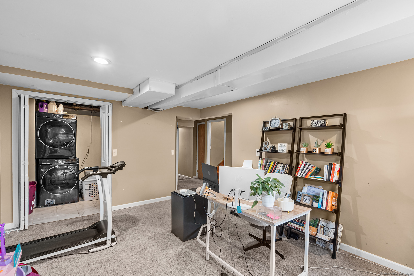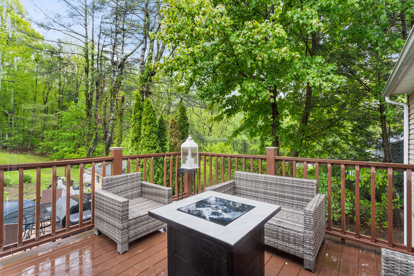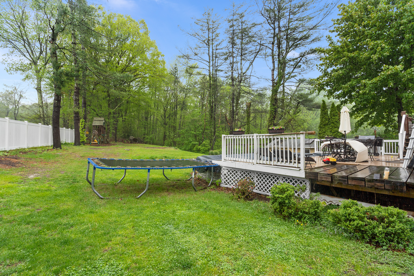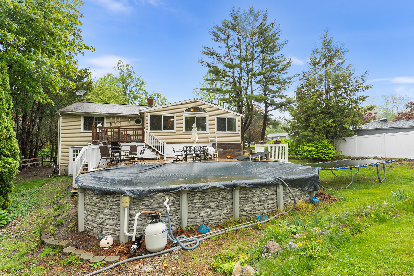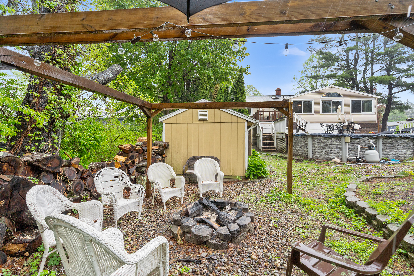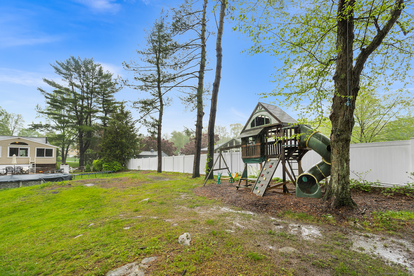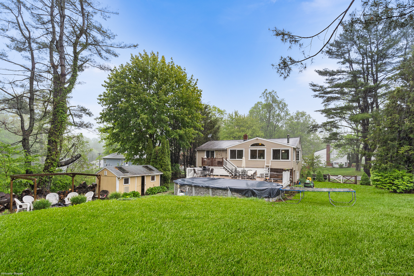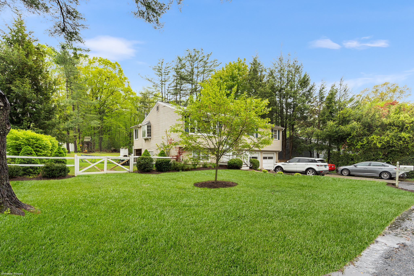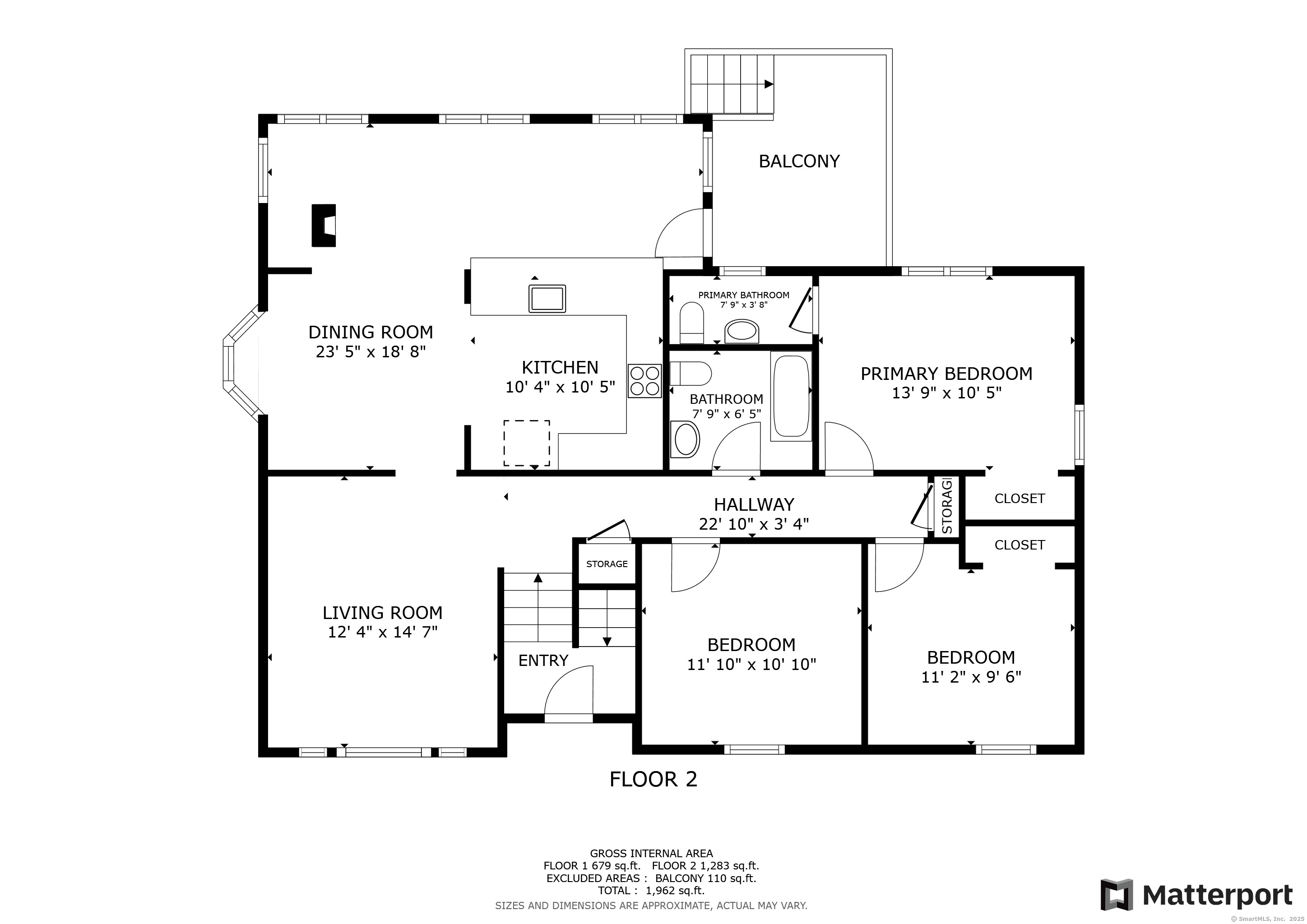More about this Property
If you are interested in more information or having a tour of this property with an experienced agent, please fill out this quick form and we will get back to you!
1 Glen Circle, Seymour CT 06483
Current Price: $459,000
 4 beds
4 beds  2 baths
2 baths  2123 sq. ft
2123 sq. ft
Last Update: 6/20/2025
Property Type: Single Family For Sale
You CAN have it all: a box checker of a home, on a wonderful corner lot, in a fantastic neighborhood, at GREAT value! Nestled in a verdant pocket of Seymour, close to schools and parks amidst ultra pedestrian and bike friendly streets, this is not your average house! An entertainers dream, a spectacular addition creates a versatile floorplan with plenty of room for everyone. Enter the main level to a sun-splashed living room that opens to a separate dining area and the MASSIVE kitchen with a large granite peninsula w overhang for counter seating & tons of storage. This space also features a wall of windows overlooking a huge fenced yard abutting acres of town forest. 3 BRs with great closet space & hardwood floors & an updated full bath round out this level. Primary has its own ensuite 1/2 bath. Lower level features a daylit family room / play room & two other finished spaces that can serve as auxiliary BRs (1 garage stall was converted to finished space). Attached garage & plenty of parking. Come fall in love, truly a place to call HOME!
Please use GPS.
MLS #: 24093890
Style: Raised Ranch
Color:
Total Rooms:
Bedrooms: 4
Bathrooms: 2
Acres: 0.4
Year Built: 1964 (Public Records)
New Construction: No/Resale
Home Warranty Offered:
Property Tax: $7,277
Zoning: R-40
Mil Rate:
Assessed Value: $197,540
Potential Short Sale:
Square Footage: Estimated HEATED Sq.Ft. above grade is 1444; below grade sq feet total is 679; total sq ft is 2123
| Appliances Incl.: | Oven/Range,Microwave,Range Hood,Refrigerator,Dishwasher,Washer,Dryer |
| Laundry Location & Info: | Lower Level |
| Fireplaces: | 0 |
| Basement Desc.: | Full,Fully Finished,Garage Access,Liveable Space,Full With Walk-Out |
| Exterior Siding: | Vinyl Siding |
| Exterior Features: | Shed,Deck |
| Foundation: | Block |
| Roof: | Asphalt Shingle |
| Parking Spaces: | 1 |
| Garage/Parking Type: | Under House Garage |
| Swimming Pool: | 1 |
| Waterfront Feat.: | Not Applicable |
| Lot Description: | Corner Lot,Level Lot |
| Nearby Amenities: | Library,Medical Facilities,Park,Shopping/Mall |
| Occupied: | Owner |
Hot Water System
Heat Type:
Fueled By: Hot Air.
Cooling: Window Unit
Fuel Tank Location: In Basement
Water Service: Public Water Connected
Sewage System: Public Sewer Connected
Elementary: Bungay
Intermediate: Per Board of Ed
Middle: Seymour
High School: Seymour
Current List Price: $459,000
Original List Price: $459,000
DOM: 22
Listing Date: 5/7/2025
Last Updated: 6/4/2025 2:19:50 AM
List Agent Name: Tommy Connors
List Office Name: Redfin Corporation
