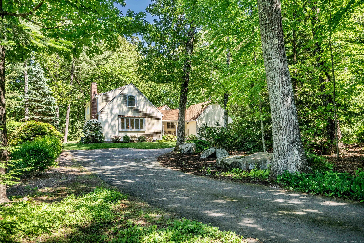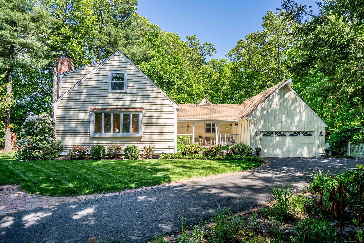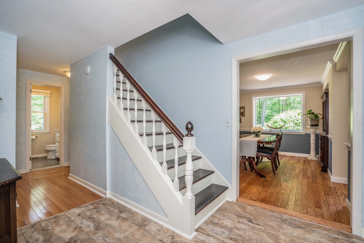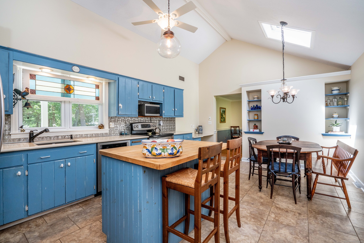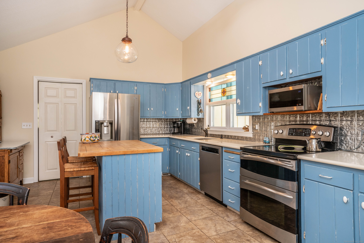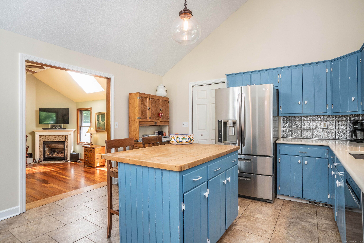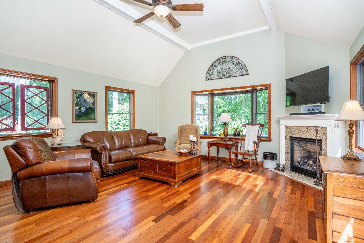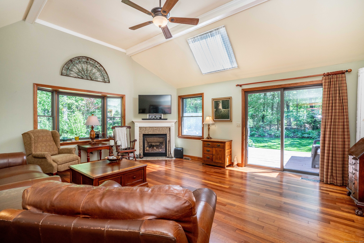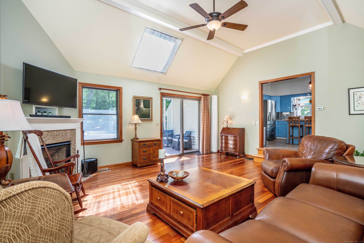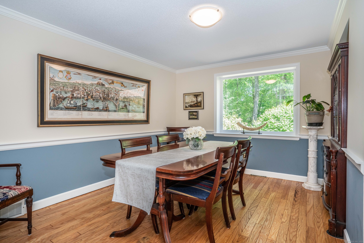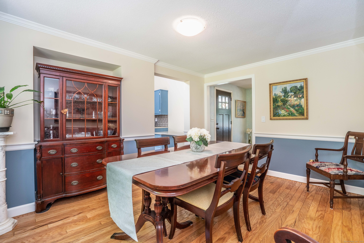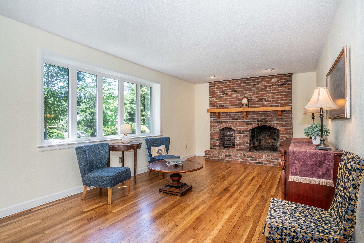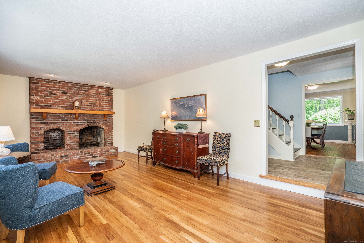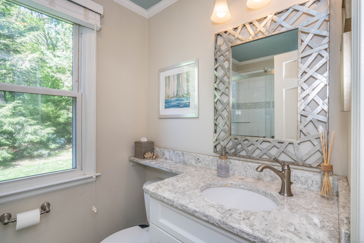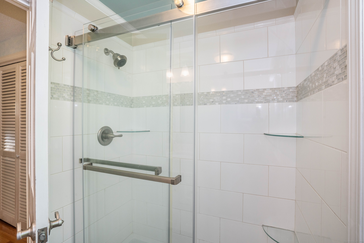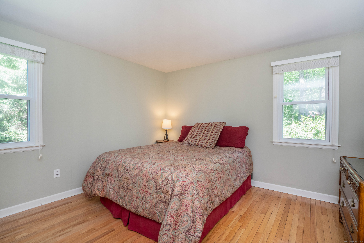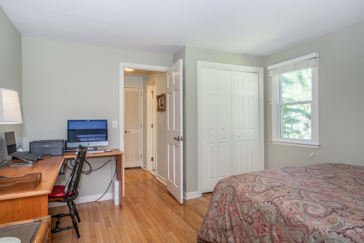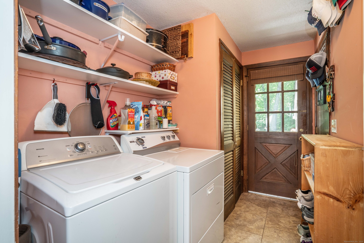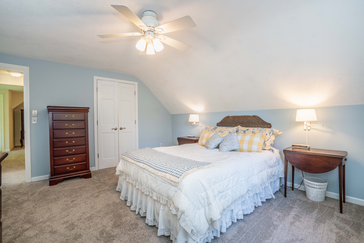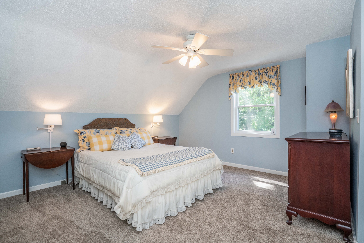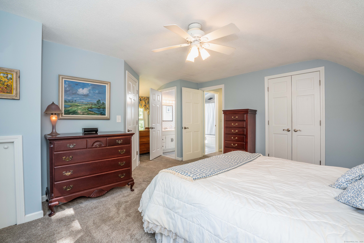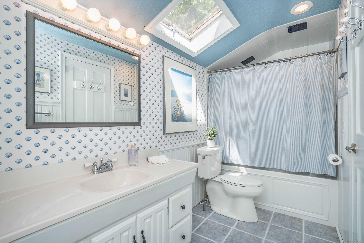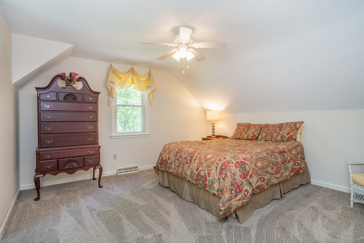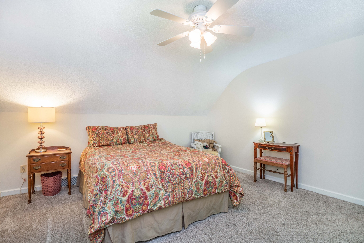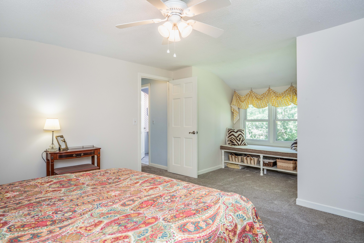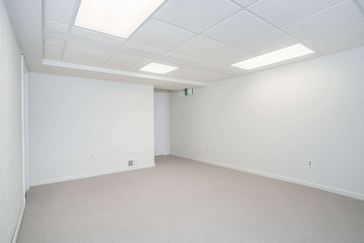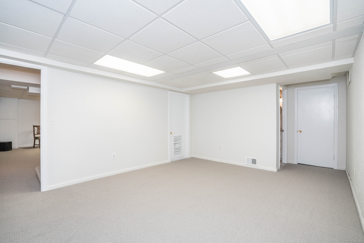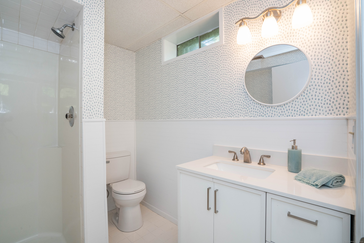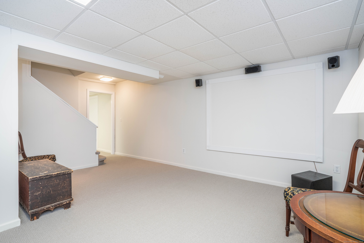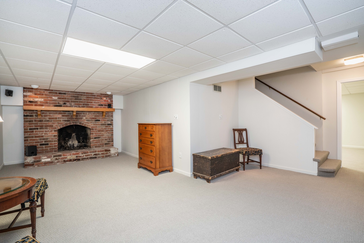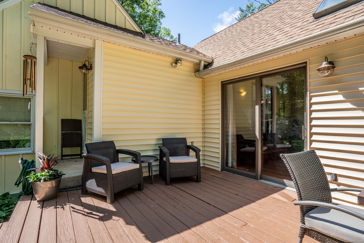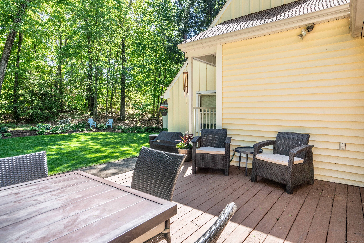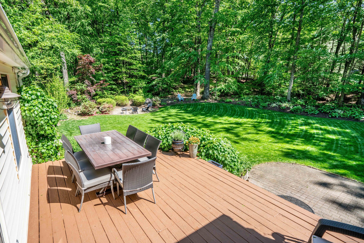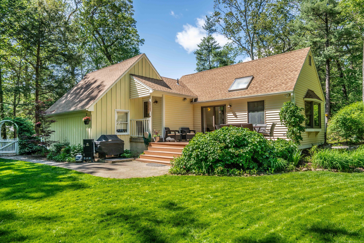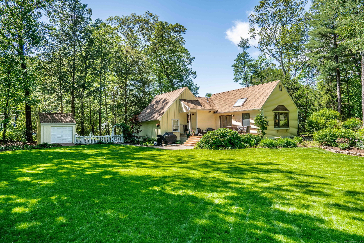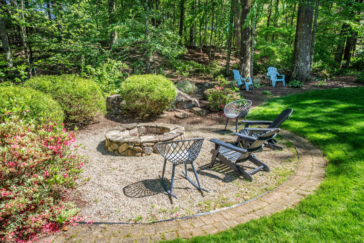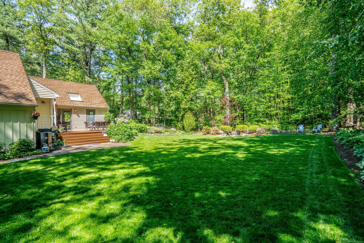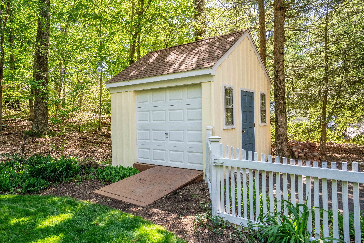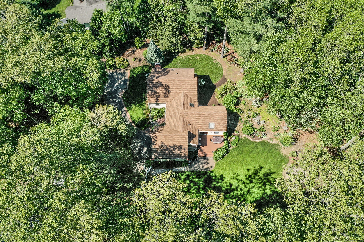More about this Property
If you are interested in more information or having a tour of this property with an experienced agent, please fill out this quick form and we will get back to you!
440 Huckleberry Hill Road, Avon CT 06001
Current Price: $575,000
 4 beds
4 beds  3 baths
3 baths  2606 sq. ft
2606 sq. ft
Last Update: 6/24/2025
Property Type: Single Family For Sale
A private, winding drive leads to this charming, well-cared-for cape surrounded by lush green grass and flowering gardens. Beyond the white picket fence and arbor-gated entry your own peaceful, park-like yard is revealed! Enjoy a refreshing beverage or entertain friends and family on the deck and patio, play games in the yard, or roast marshmallows by the custom-built firepit. This serene setting has taken years to nurture and cultivate and is a surprise worth waiting for and very hard to find! Your home is comfortable and airy with a floorplan that works well for many needs.Your attached 2 car garage leads directly into the mudroom where groceries may be easily stored in the pantry closet or delivered to the kitchen. Relax and enjoy preparing and serving meals in this spacious kitchen. The light-filled family room is the perfect place to gather for a movie night or to lounge with a book. The gas fireplace offers the perfect ambiance on cold nights while the cathedral ceiling accommodates the tallest of trees for holiday decorating or other dramatic decorating effects. The dining room is directly accessible from the kitchen making entertaining enjoyable. The large living room offers many options. An updated full bath and bedroom complete the 1st floor. Two large bedrooms and a full bath upstairs impress with great storage. The finished basement offers a 3rd full bath, a RecRoom and 4th bedroom with new carpeting, and a storage room with workbench. Love of ownership is evident
UPGRADES - New Carpet in bedrooms upstairs and throughout the finished basement completed in April, 2025 / Wood floors in living room, family room and dining room sanded and refinished in April, 2025 / New Tile floor installed in entry in April, 2025 / New Water Heater in 2023 / New Roof in 2021 / 1st of 2 New Furnaces in 2019 / 2nd of 2 New Furnaces in 2024 / Wood Burning Chimney completely rebuilt in 2015 / 2 New A/C units in 2016. Annual maintenance records kept and available.
Rte 177 (Lovely St) to Chevas to Huckleberry Hill OR Rte 4 (Farmington Ave) to Huckleberry Hill
MLS #: 24093889
Style: Cape Cod
Color: Yellow
Total Rooms:
Bedrooms: 4
Bathrooms: 3
Acres: 0.79
Year Built: 1974 (Public Records)
New Construction: No/Resale
Home Warranty Offered:
Property Tax: $8,028
Zoning: R30
Mil Rate:
Assessed Value: $270,670
Potential Short Sale:
Square Footage: Estimated HEATED Sq.Ft. above grade is 2076; below grade sq feet total is 530; total sq ft is 2606
| Appliances Incl.: | Oven/Range,Microwave,Refrigerator,Dishwasher,Washer,Dryer |
| Laundry Location & Info: | Main Level Off kitchen, with pantry closet |
| Fireplaces: | 3 |
| Interior Features: | Auto Garage Door Opener,Cable - Pre-wired |
| Basement Desc.: | Full,Heated,Garage Access,Cooled,Partially Finished,Liveable Space |
| Exterior Siding: | Vinyl Siding,Wood |
| Exterior Features: | Underground Utilities,Shed,Porch,Deck,Gutters,Garden Area,Stone Wall,Patio |
| Foundation: | Concrete |
| Roof: | Asphalt Shingle |
| Parking Spaces: | 2 |
| Driveway Type: | Private,Paved,Asphalt |
| Garage/Parking Type: | Attached Garage,Paved,Off Street Parking,Driveway |
| Swimming Pool: | 0 |
| Waterfront Feat.: | Not Applicable |
| Lot Description: | Interior Lot,Lightly Wooded,Level Lot |
| Nearby Amenities: | Golf Course,Health Club,Medical Facilities,Park,Private School(s),Public Pool,Public Rec Facilities,Shopping/Mall |
| Occupied: | Owner |
Hot Water System
Heat Type:
Fueled By: Hot Air.
Cooling: Ceiling Fans,Central Air
Fuel Tank Location: In Ground
Water Service: Public Water Connected
Sewage System: Septic
Elementary: Roaring Brook
Intermediate:
Middle:
High School: Avon
Current List Price: $575,000
Original List Price: $575,000
DOM: 25
Listing Date: 5/21/2025
Last Updated: 6/22/2025 4:34:59 PM
Expected Active Date: 5/30/2025
List Agent Name: Donna Moncada
List Office Name: William Raveis Real Estate
