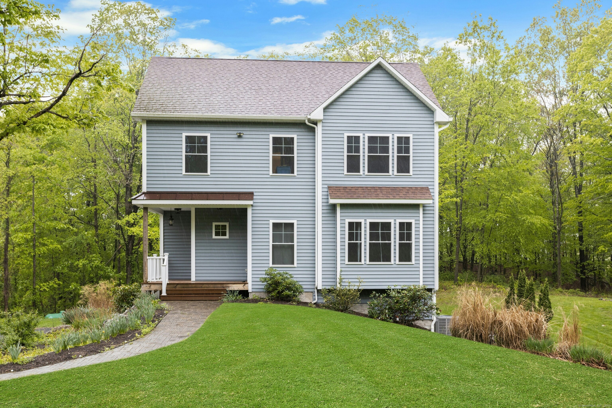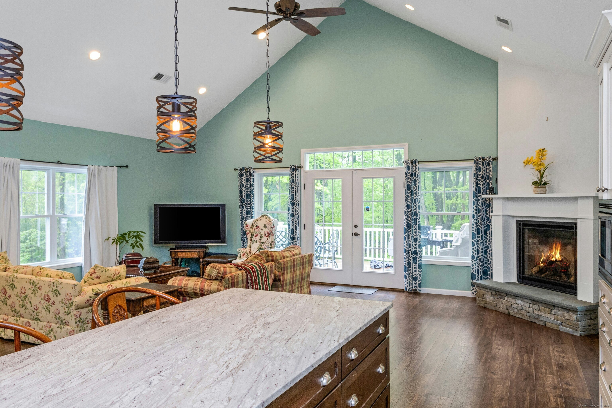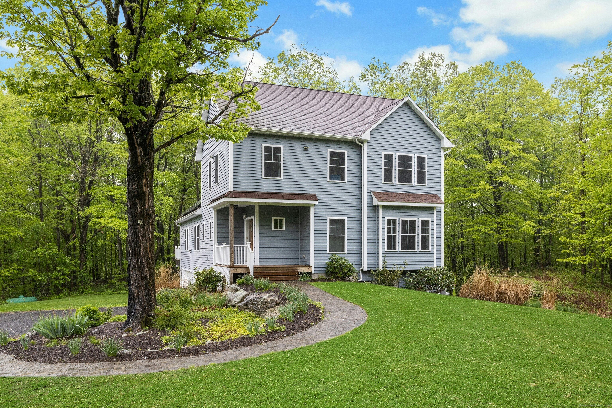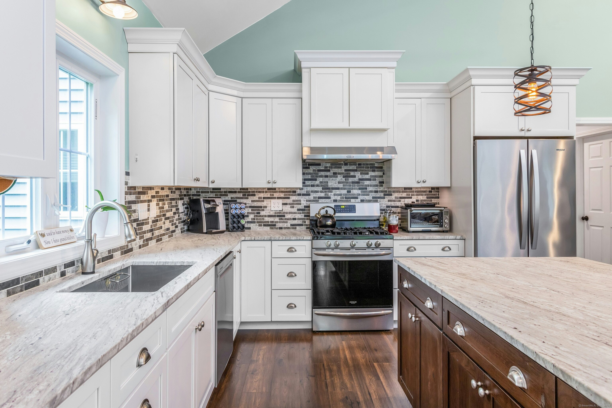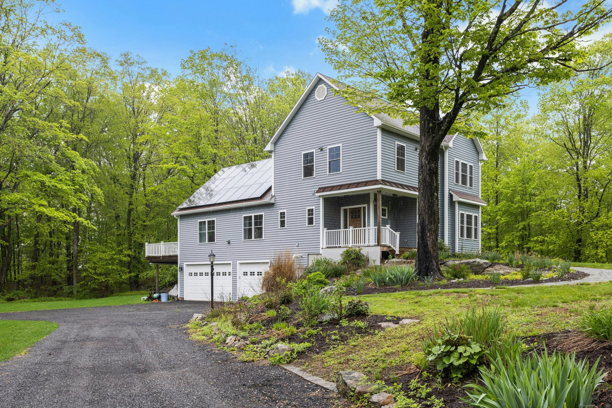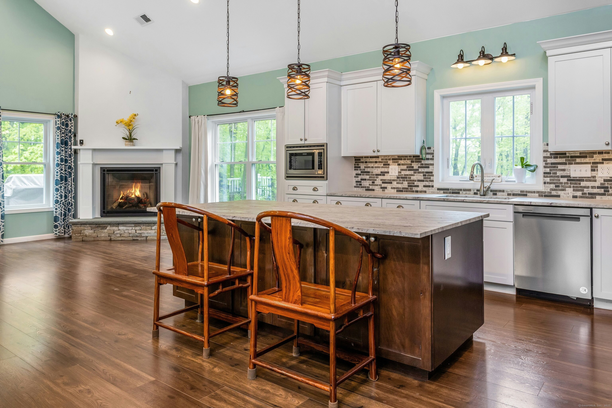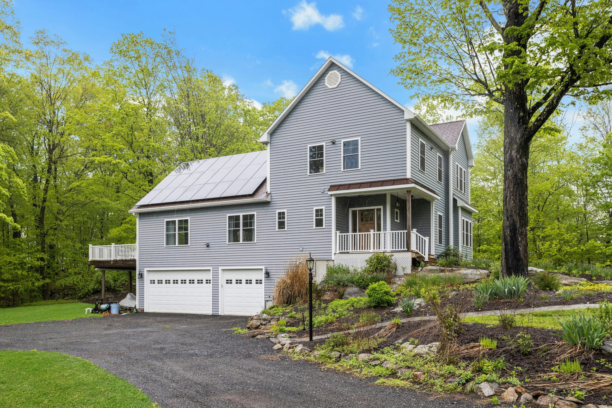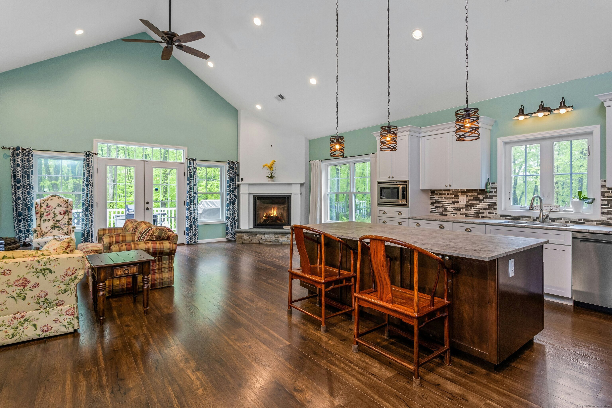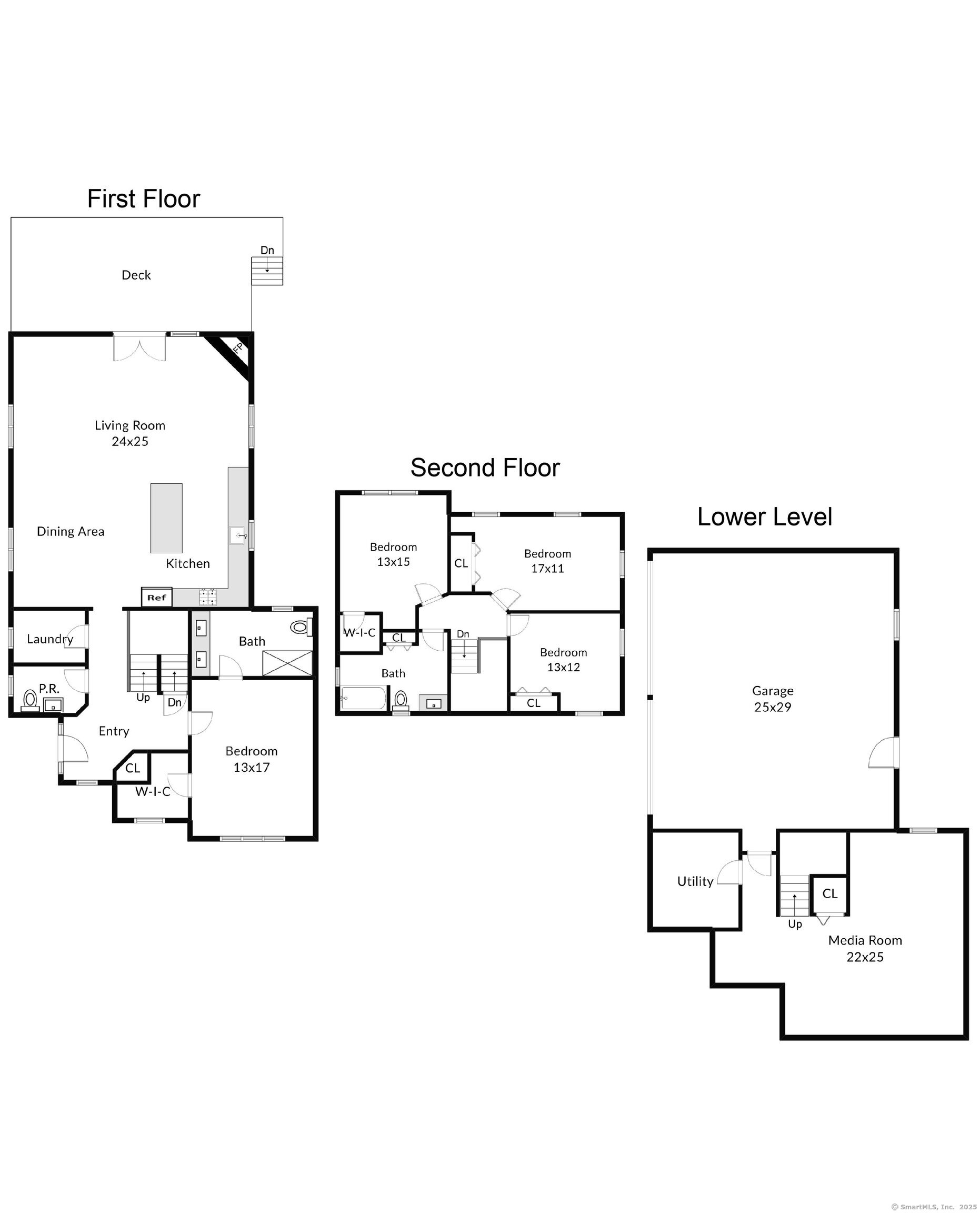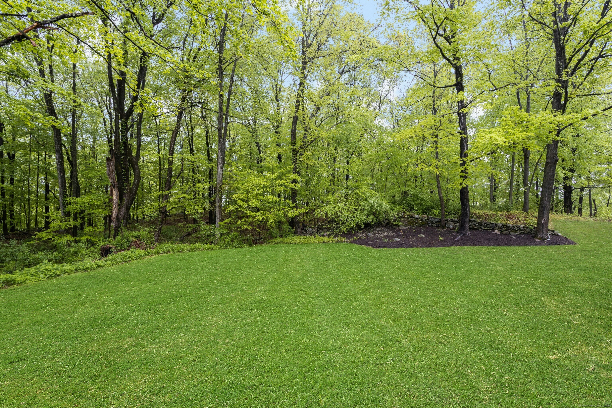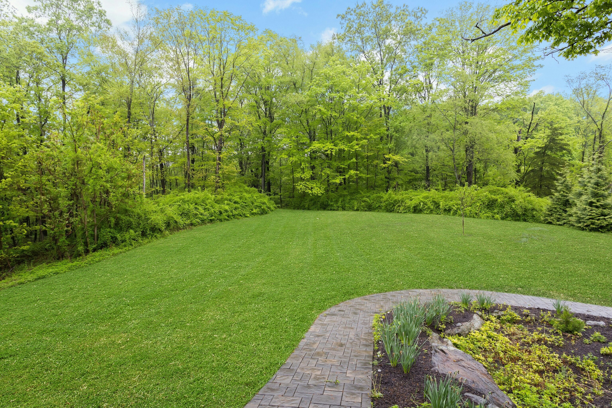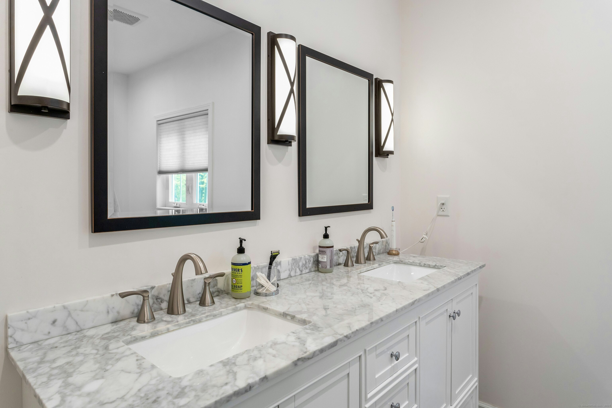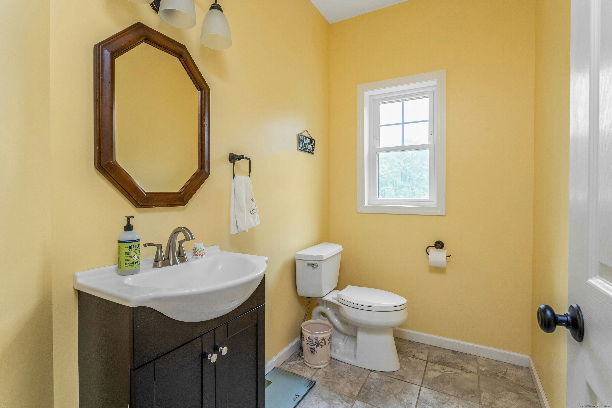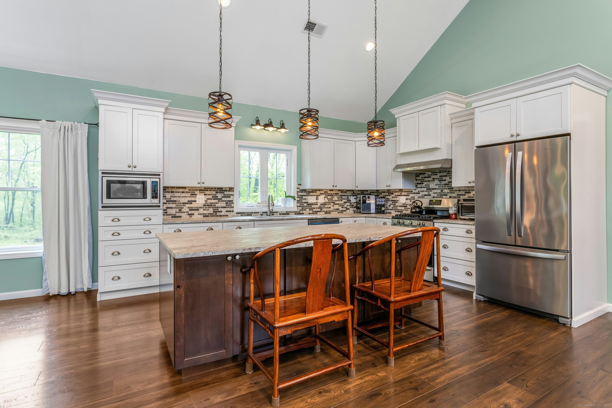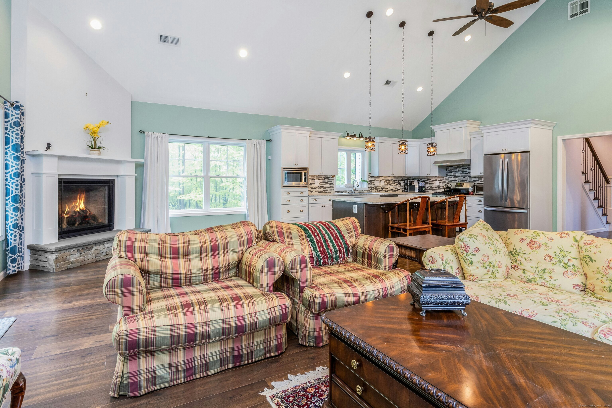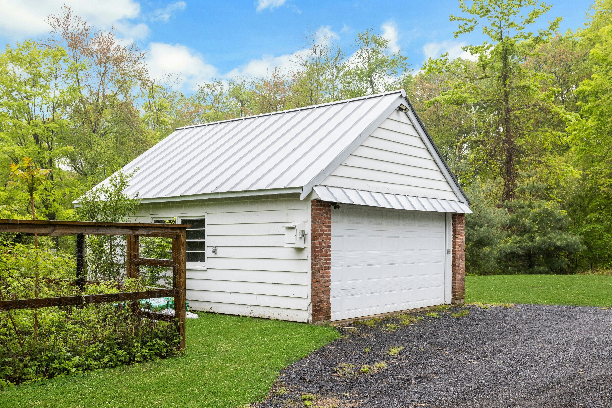More about this Property
If you are interested in more information or having a tour of this property with an experienced agent, please fill out this quick form and we will get back to you!
4 Aunt Park Lane, Newtown CT 06470
Current Price: $749,000
 4 beds
4 beds  3 baths
3 baths  3005 sq. ft
3005 sq. ft
Last Update: 6/26/2025
Property Type: Single Family For Sale
Meticulously maintained, custom-built 7-year-young Colonial in a private setting, featuring radiant floor heating throughout and solar panels for year-round comfort and efficiency. With over 3,000 sq ft of living space, this home includes 4 spacious bedrooms and 2.5 beautifully designed bathrooms. The open floor plan features cathedral ceilings, a gas fireplace, and French doors that lead to a completely private deck. The oversized kitchen island is perfect for family meal prep, paired with granite countertops, abundant cabinetry, stainless steel appliances, and a gas stove-a chefs dream! The finished basement with 9-foot ceilings includes an ideal, pre-wired, Home Theatre Media Room. The expansive driveway fits multiple cars, and the serene yard includes a firepit and hot tub. Enjoy hiking right from your front door, with trails nearby and parks, restaurants, farms, and retail just minutes away. CAT6 wired for high-speed networking, with massive attic storage and a fenced garden and oversized shed ready for your organic plantings. Special homes like this rarely come to the market-dont miss this special opportunity!
Owned outright solar system paired with energy-efficient, radiant heated floors throughout-including in the 25ft x 30ft 3-car garage with an EV Plug-In! The current owners, who also served as the builders, acted as general contractors and were hands-on throughout the construction process, contributing significantly to the homes energy-efficient and comfort-focused features, with attention to detail at every turn. Call today for your private showing.
Hattertown to Aunt Park.
MLS #: 24093875
Style: Colonial
Color: Blue
Total Rooms:
Bedrooms: 4
Bathrooms: 3
Acres: 3.51
Year Built: 2018 (Public Records)
New Construction: No/Resale
Home Warranty Offered:
Property Tax: $12,778
Zoning: R-2
Mil Rate:
Assessed Value: $473,800
Potential Short Sale:
Square Footage: Estimated HEATED Sq.Ft. above grade is 2355; below grade sq feet total is 650; total sq ft is 3005
| Appliances Incl.: | Gas Range,Microwave,Range Hood,Refrigerator,Dishwasher,Washer,Dryer |
| Laundry Location & Info: | Main Level |
| Fireplaces: | 1 |
| Energy Features: | Active Solar,Programmable Thermostat |
| Interior Features: | Auto Garage Door Opener,Cable - Pre-wired,Open Floor Plan |
| Energy Features: | Active Solar,Programmable Thermostat |
| Home Automation: | Thermostat(s) |
| Basement Desc.: | Full,Heated,Fully Finished,Garage Access,Interior Access,Full With Walk-Out |
| Exterior Siding: | Vinyl Siding |
| Exterior Features: | Shed,Deck,Gutters,Garden Area,Hot Tub,French Doors |
| Foundation: | Concrete |
| Roof: | Asphalt Shingle |
| Parking Spaces: | 3 |
| Garage/Parking Type: | Attached Garage |
| Swimming Pool: | 0 |
| Waterfront Feat.: | Not Applicable |
| Lot Description: | Treed,Level Lot,Rolling |
| Occupied: | Tenant |
Hot Water System
Heat Type:
Fueled By: Radiant.
Cooling: Central Air
Fuel Tank Location: Above Ground
Water Service: Private Well
Sewage System: Septic
Elementary: Middle Gate
Intermediate:
Middle: Newtown
High School: Newtown
Current List Price: $749,000
Original List Price: $749,000
DOM: 44
Listing Date: 5/6/2025
Last Updated: 5/21/2025 9:08:44 PM
Expected Active Date: 5/13/2025
List Agent Name: George Gardone
List Office Name: Keller Williams Prestige Prop.
