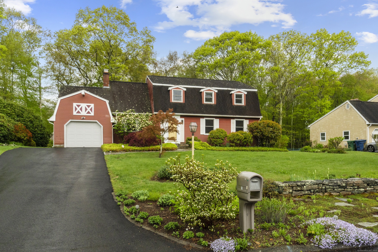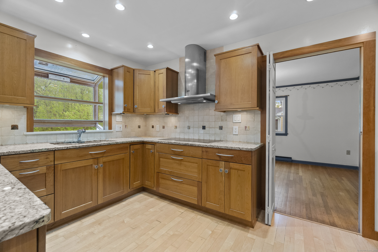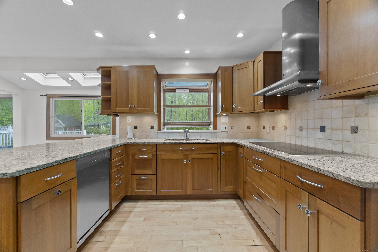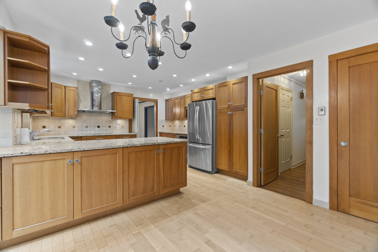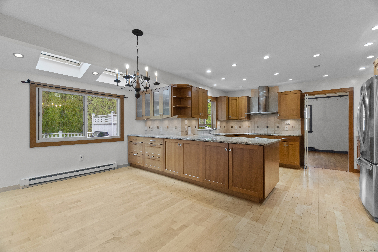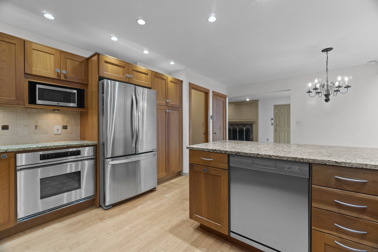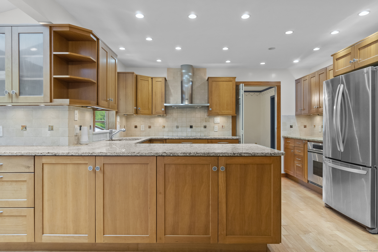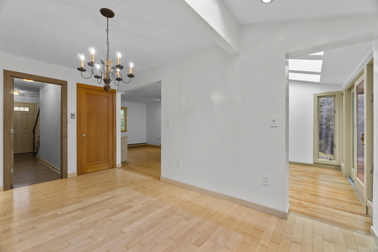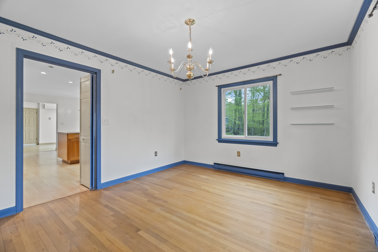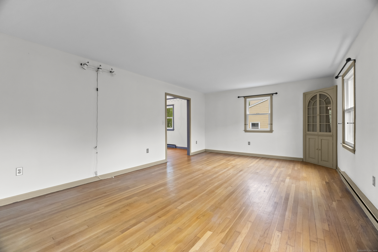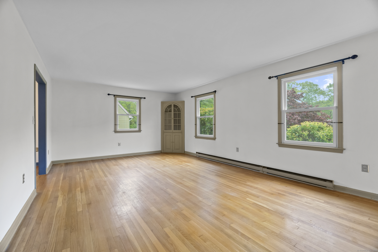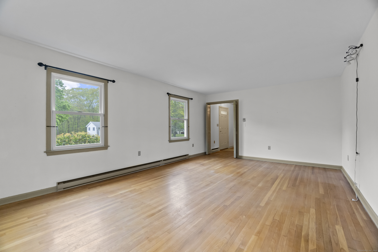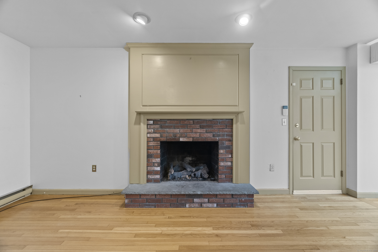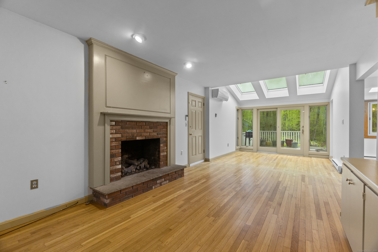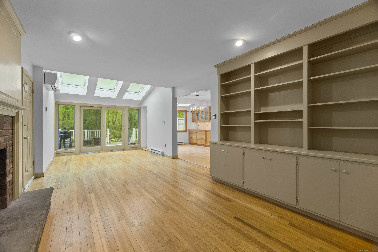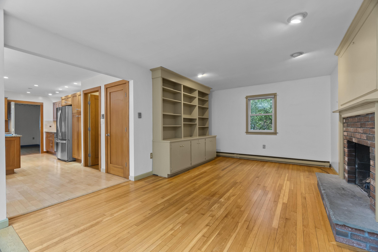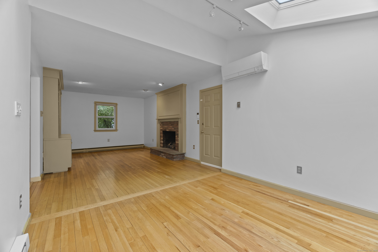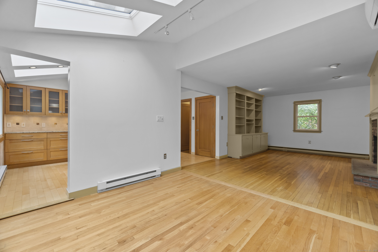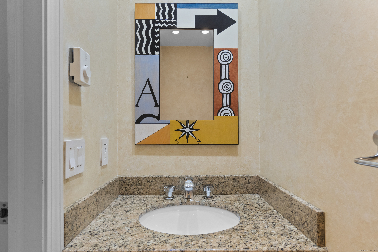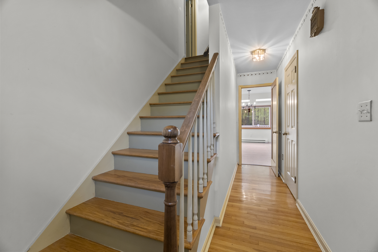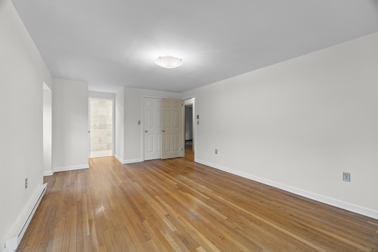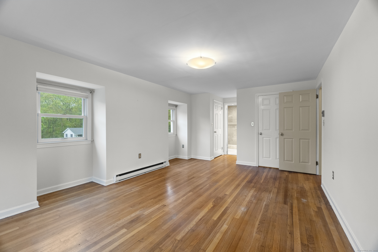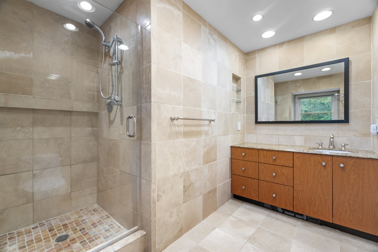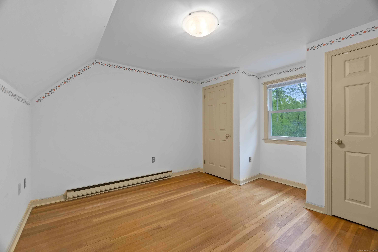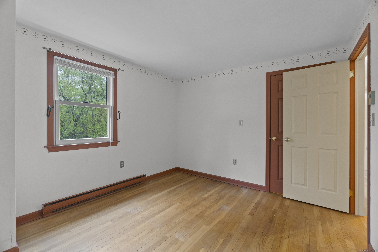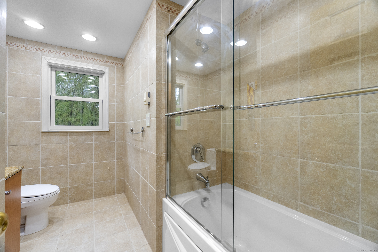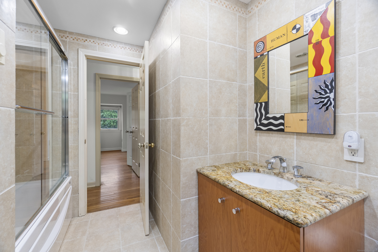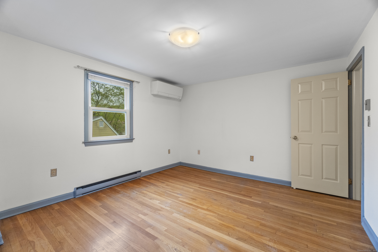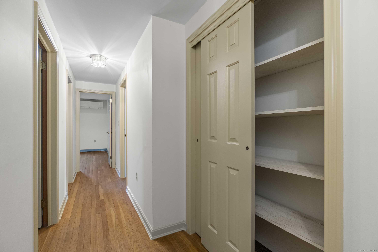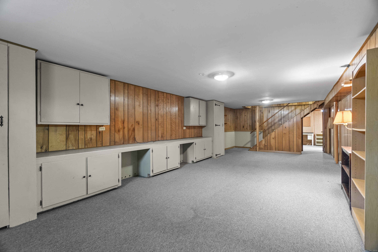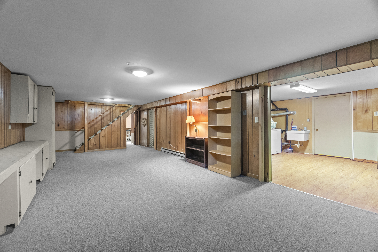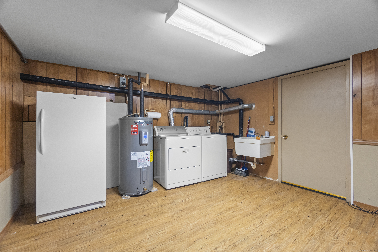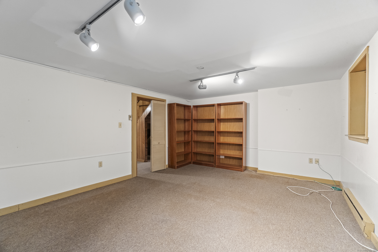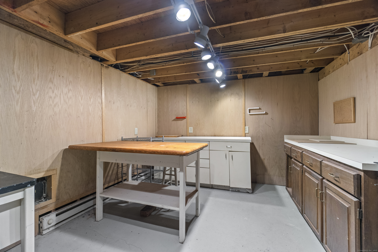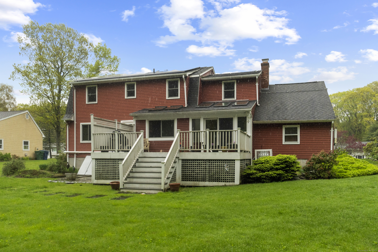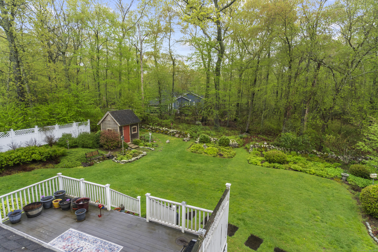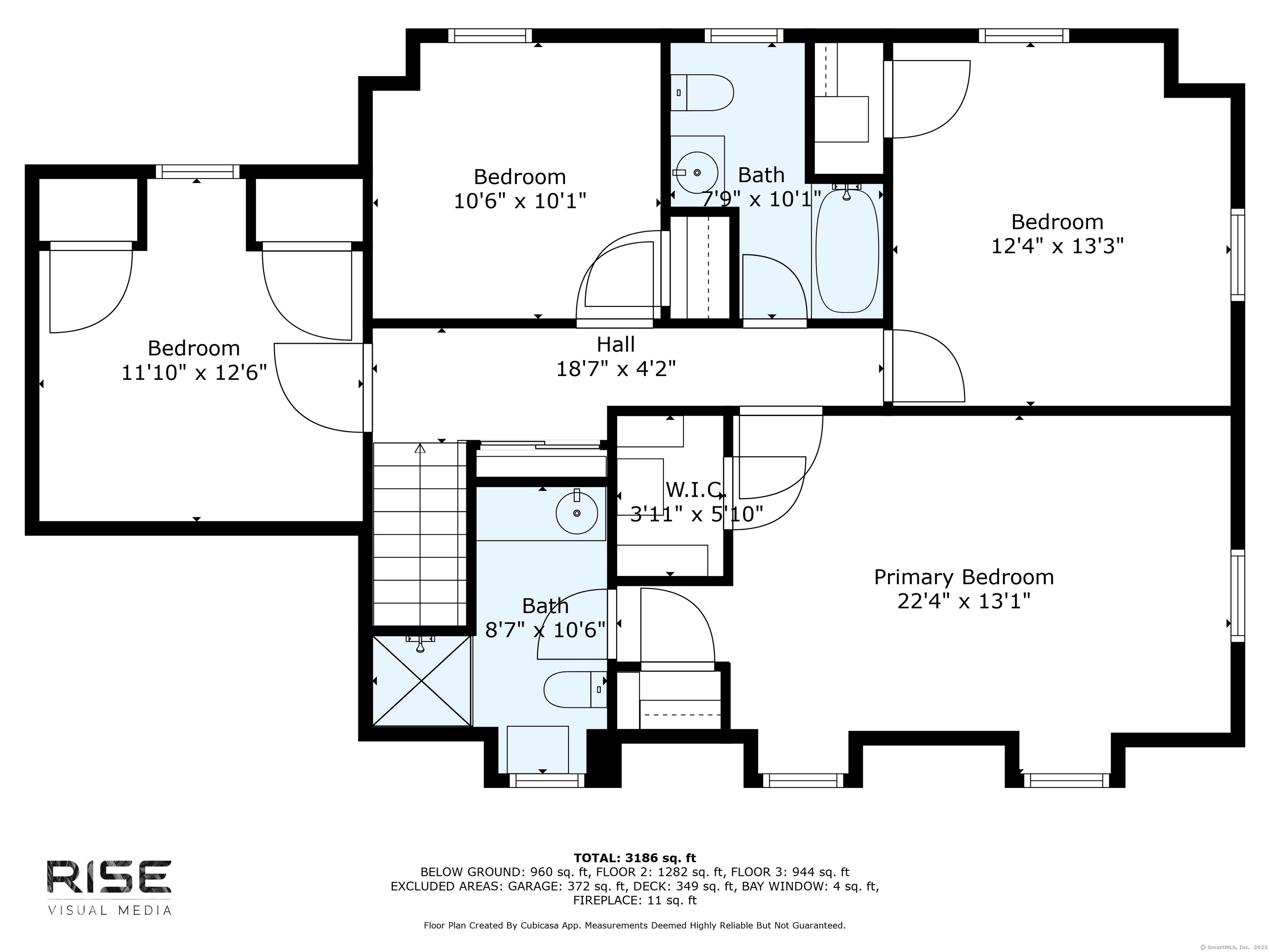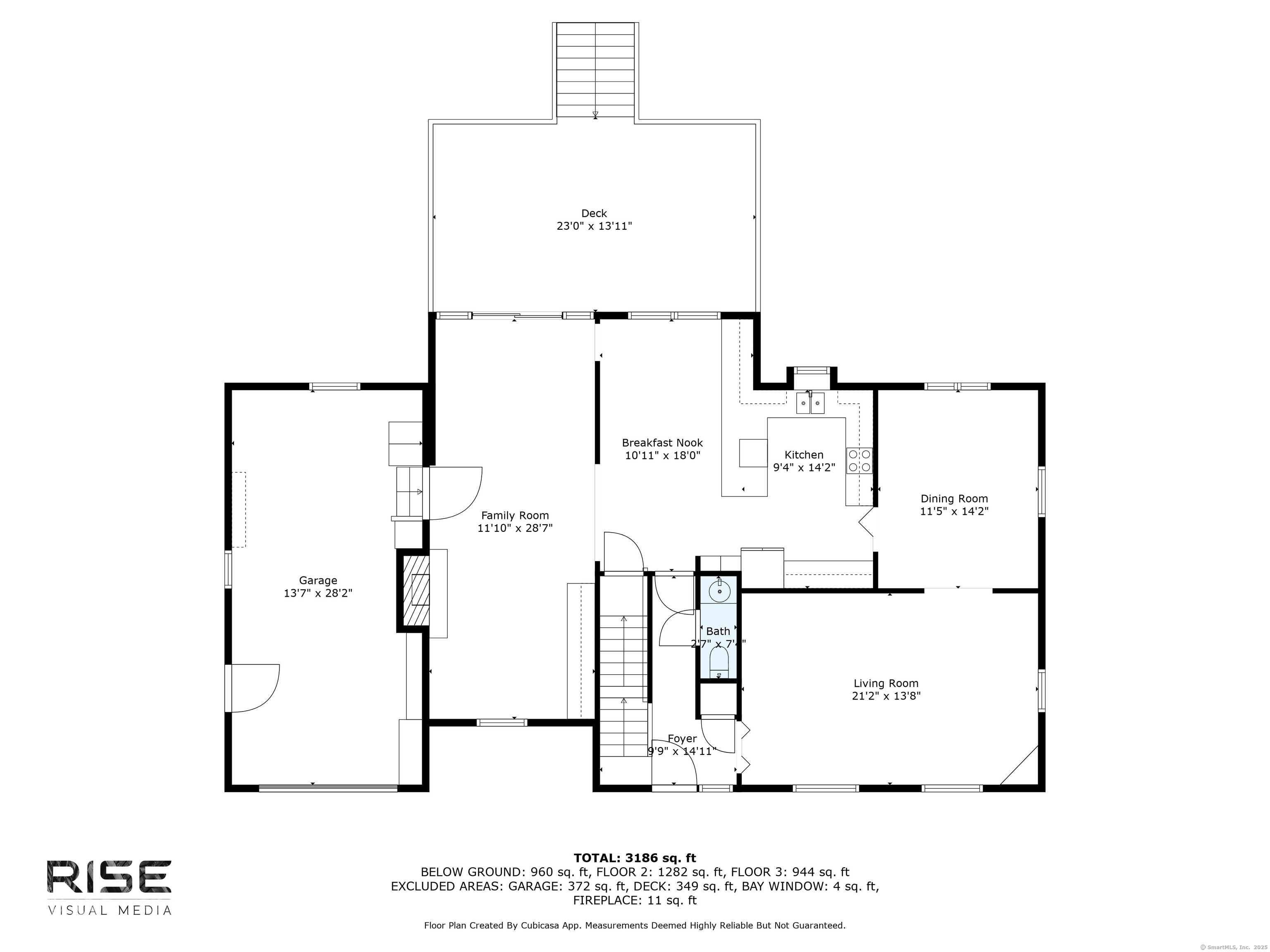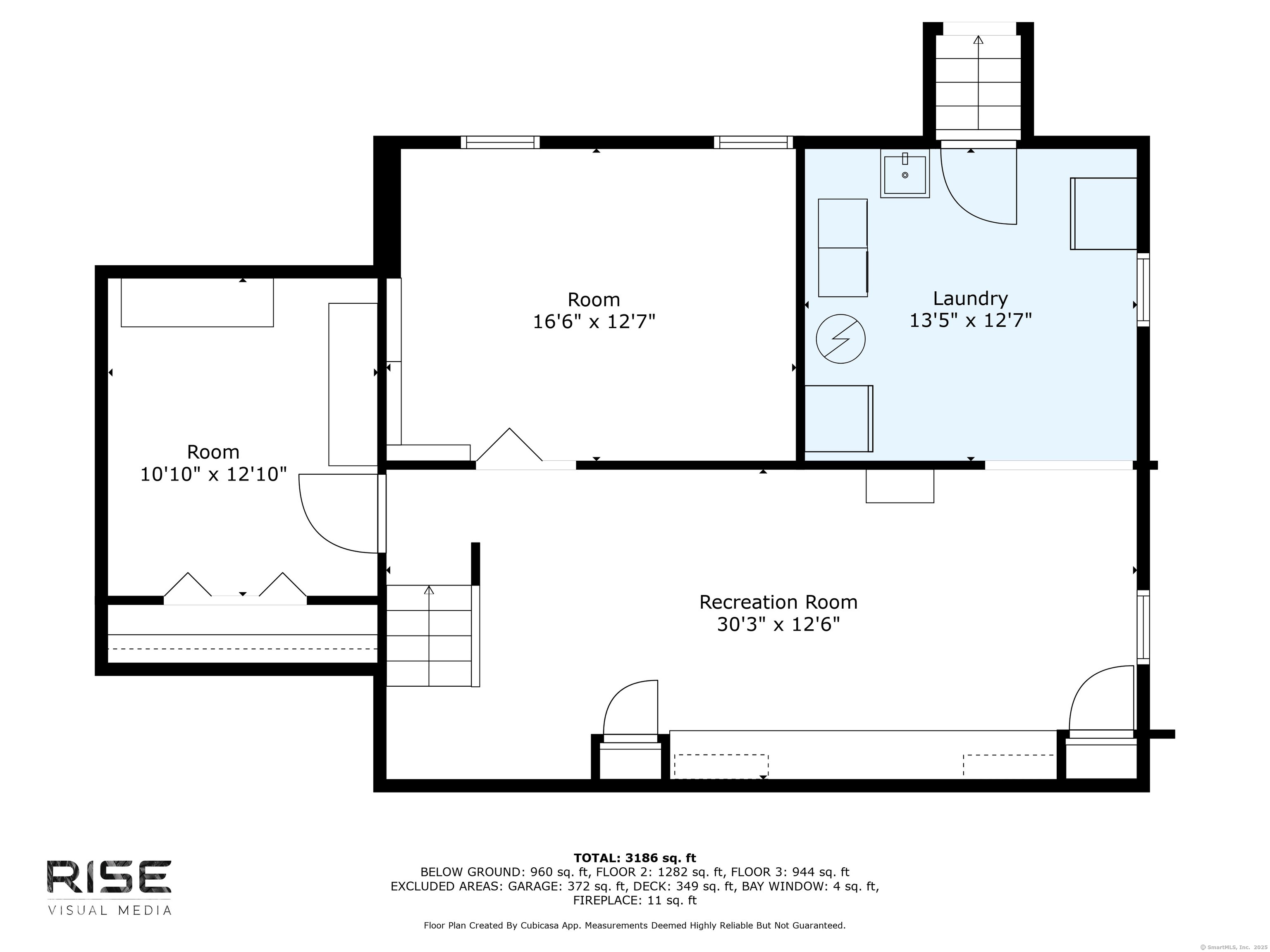More about this Property
If you are interested in more information or having a tour of this property with an experienced agent, please fill out this quick form and we will get back to you!
11 Laurel Crest Drive, Waterford CT 06385
Current Price: $525,000
 4 beds
4 beds  3 baths
3 baths  2922 sq. ft
2922 sq. ft
Last Update: 6/19/2025
Property Type: Single Family For Sale
Set on a quiet dead-end street in Waterfords Great Neck neighborhood, this spacious gambrel colonial offers 4 bedrooms, 2.5 updated baths, and quality craftsmanship throughout. The kitchen features eat-in space, custom cabinetry, and finishes any cook will appreciate, with a seamless flow into the formal dining room. A front-to-back family room with a gas fireplace opens to a large deck overlooking the professionally landscaped, private backyard. The setting is a standout-lush, manicured, and full of thoughtful plantings, complete with a charming garden shed tucked into the corner. Upstairs, the primary suite includes a floor-to-ceiling walk-in tiled shower, while the second full bath features a tub and shower combo. Hardwood floors run throughout, and the finished lower level offers additional flexible space for work, play, or relaxation. Just 2.5 miles to the beach and 1.5 miles to Great Neck School, this home checks all the boxes for comfort, location, and livability.
Great Neck Rd. to Laurel Crest.
MLS #: 24093846
Style: Colonial
Color: Red
Total Rooms:
Bedrooms: 4
Bathrooms: 3
Acres: 0.37
Year Built: 1973 (Public Records)
New Construction: No/Resale
Home Warranty Offered:
Property Tax: $5,592
Zoning: R-20
Mil Rate:
Assessed Value: $250,750
Potential Short Sale:
Square Footage: Estimated HEATED Sq.Ft. above grade is 2210; below grade sq feet total is 712; total sq ft is 2922
| Appliances Incl.: | Electric Cooktop,Wall Oven,Microwave,Range Hood,Refrigerator,Dishwasher,Washer,Dryer |
| Laundry Location & Info: | Lower Level Laundry Room in basement |
| Fireplaces: | 1 |
| Energy Features: | Active Solar,Extra Insulation,Storm Doors |
| Interior Features: | Auto Garage Door Opener,Cable - Available |
| Energy Features: | Active Solar,Extra Insulation,Storm Doors |
| Basement Desc.: | Full,Heated,Sump Pump,Interior Access,Partially Finished,Liveable Space |
| Exterior Siding: | Aluminum |
| Exterior Features: | Shed,Deck,Gutters,Garden Area |
| Foundation: | Concrete |
| Roof: | Asphalt Shingle |
| Parking Spaces: | 1 |
| Garage/Parking Type: | Attached Garage |
| Swimming Pool: | 0 |
| Waterfront Feat.: | Not Applicable |
| Lot Description: | In Subdivision,Level Lot,Professionally Landscaped |
| Occupied: | Vacant |
Hot Water System
Heat Type:
Fueled By: Baseboard,Heat Pump.
Cooling: Ductless
Fuel Tank Location: Above Ground
Water Service: Public Water Connected
Sewage System: Public Sewer Connected
Elementary: Great Neck
Intermediate:
Middle: Clark Lane
High School: Waterford
Current List Price: $525,000
Original List Price: $525,000
DOM: 16
Listing Date: 5/7/2025
Last Updated: 6/13/2025 6:56:36 PM
List Agent Name: Amanda Gaudette
List Office Name: William Pitt Sothebys Intl
