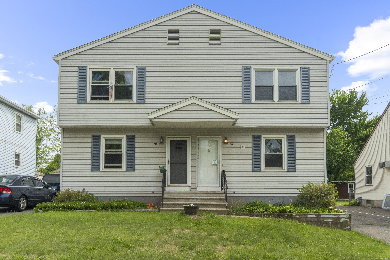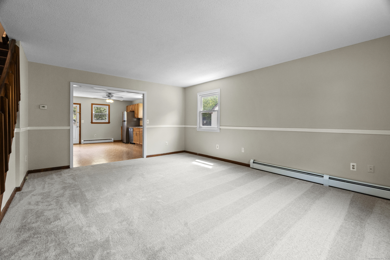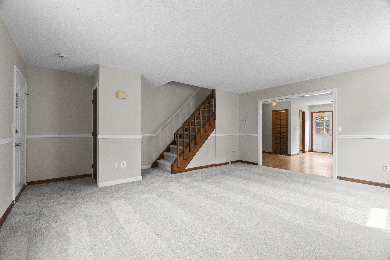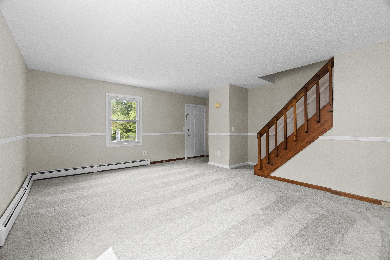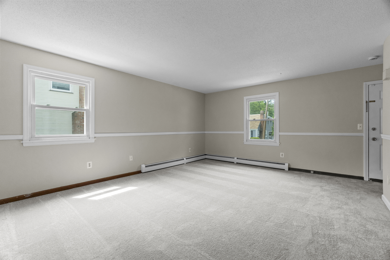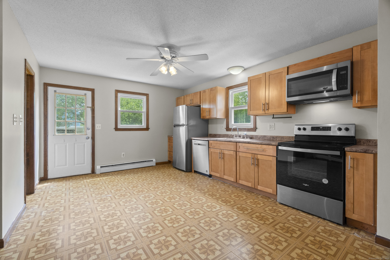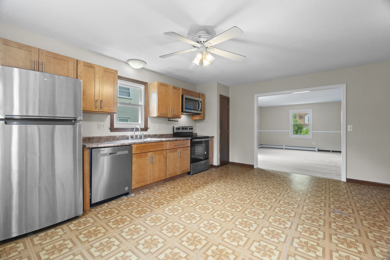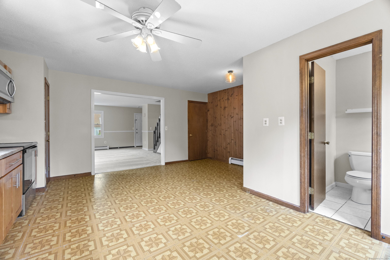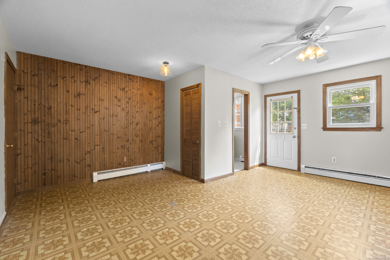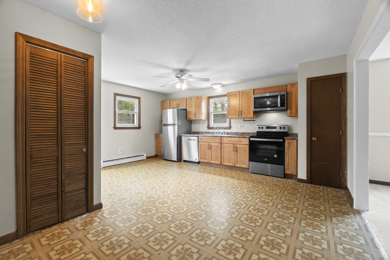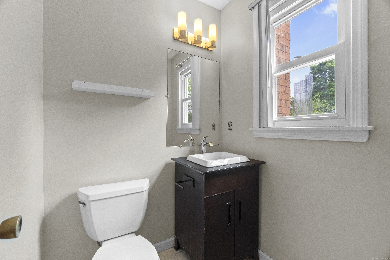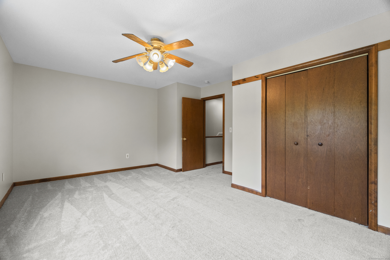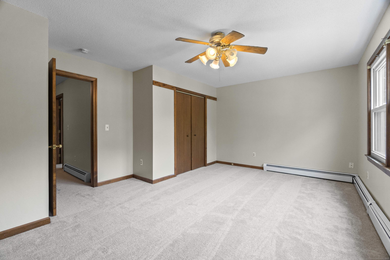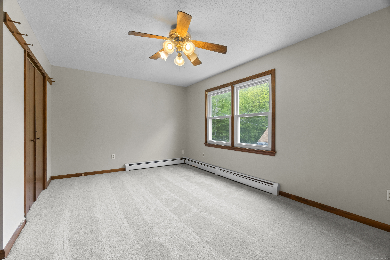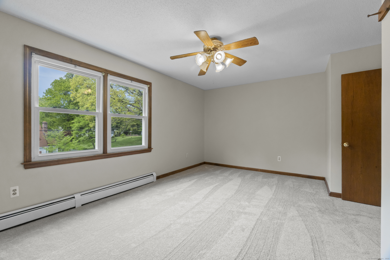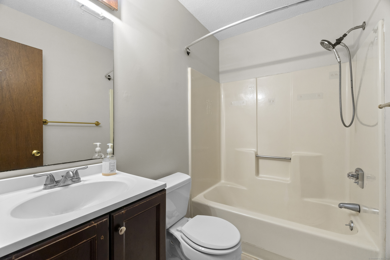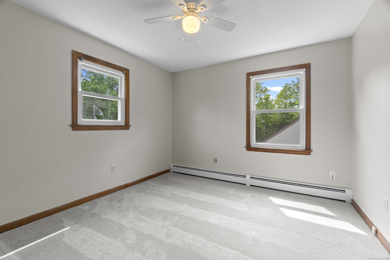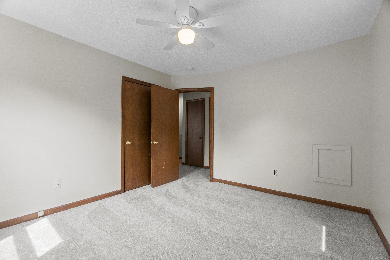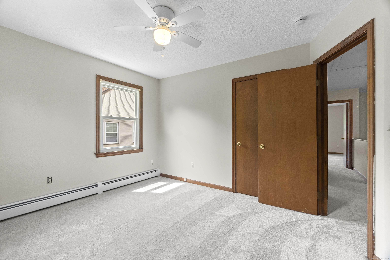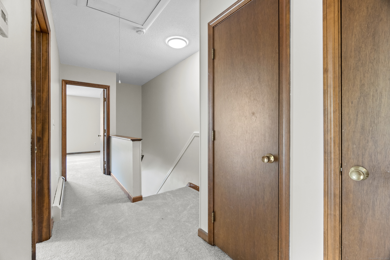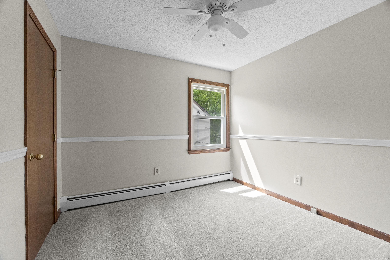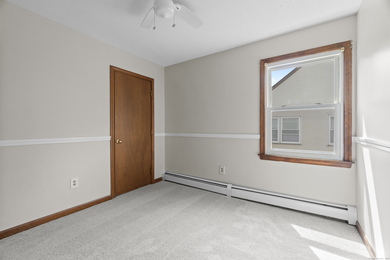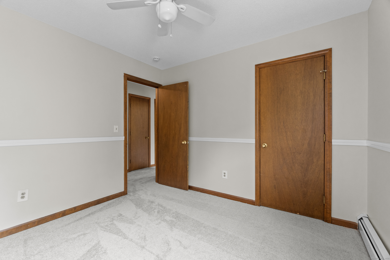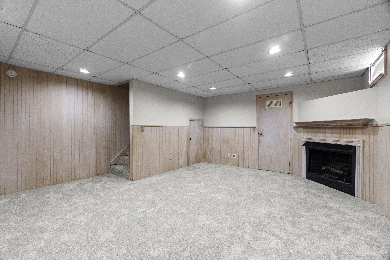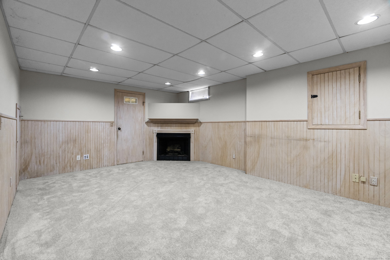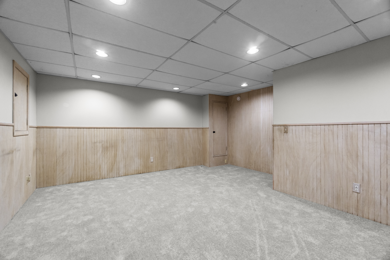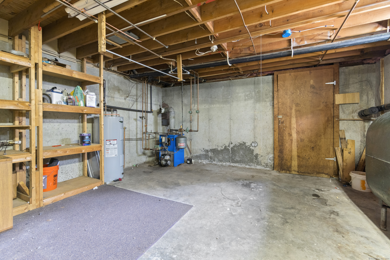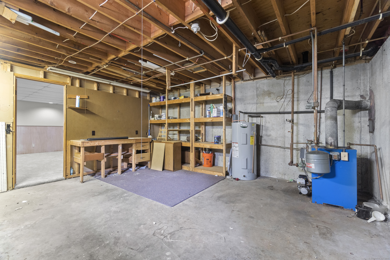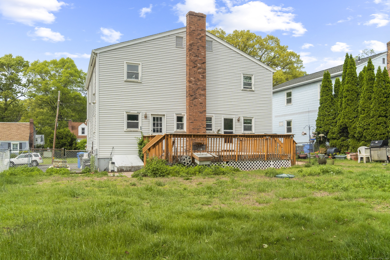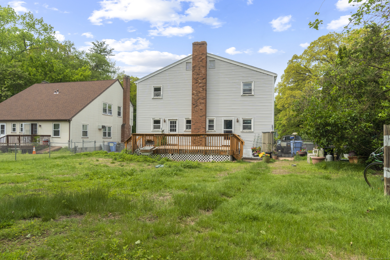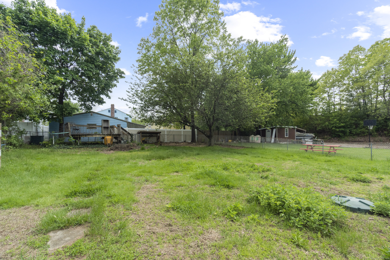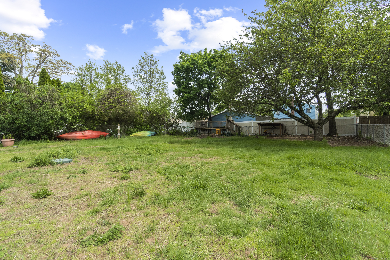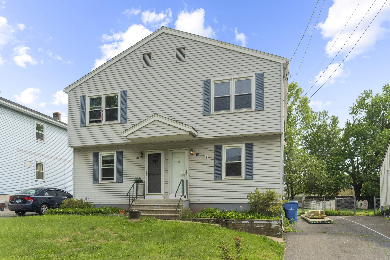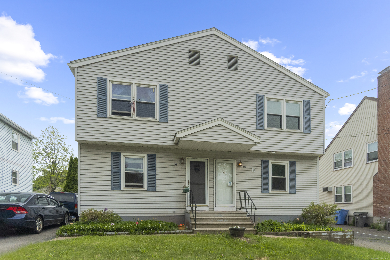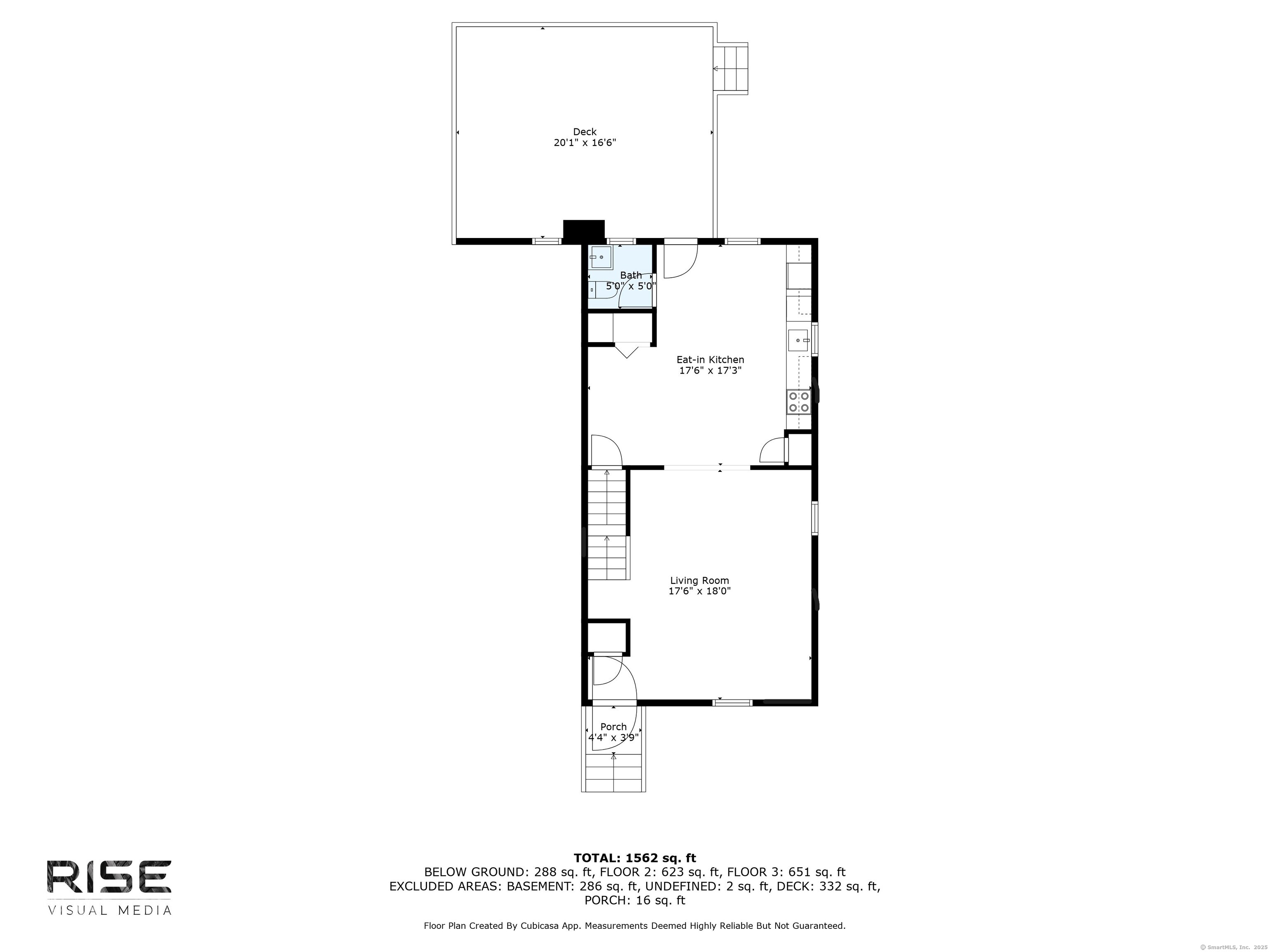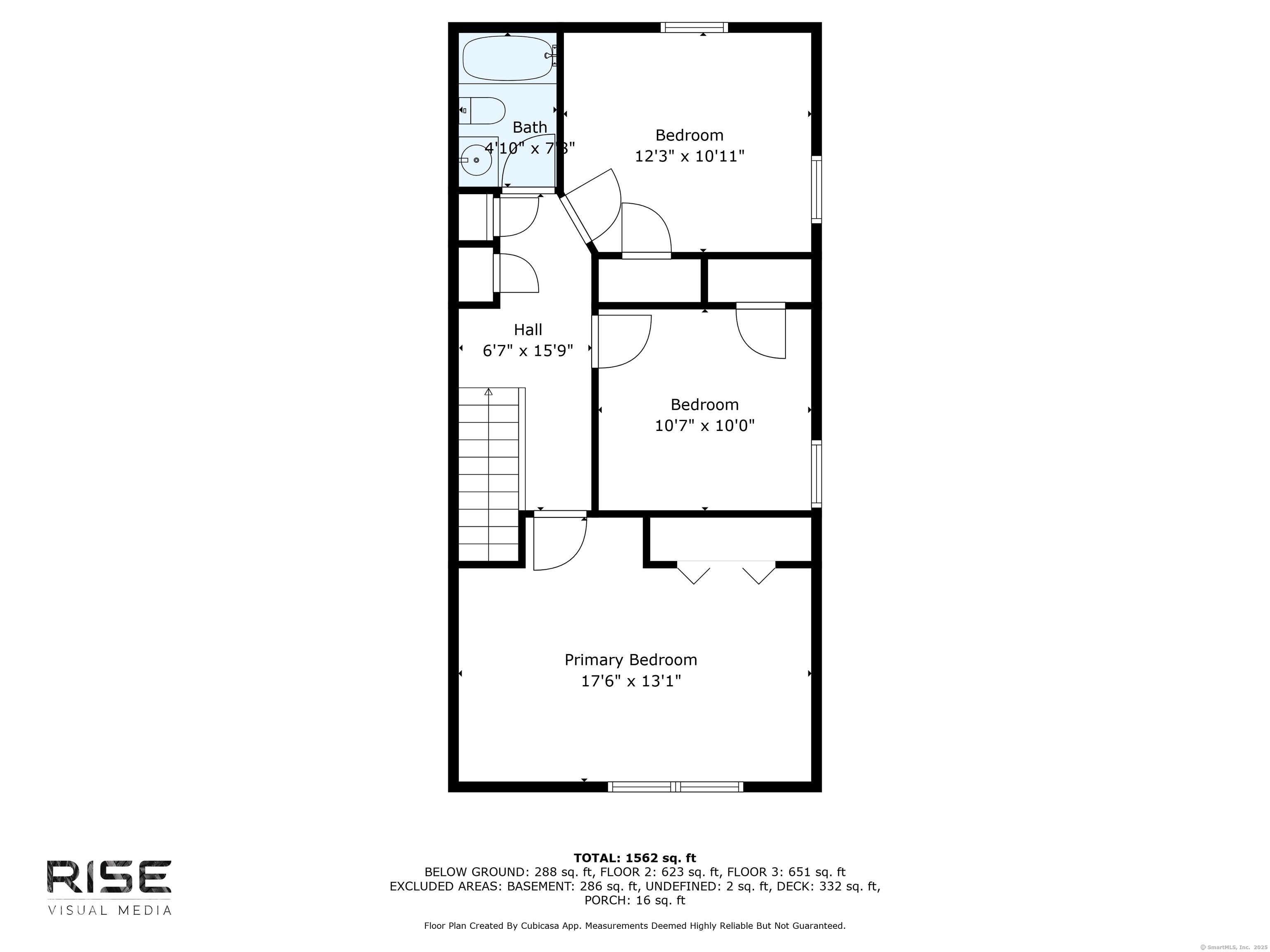More about this Property
If you are interested in more information or having a tour of this property with an experienced agent, please fill out this quick form and we will get back to you!
26 Chalmers Street, Manchester CT 06040
Current Price: $375,000
 6 beds
6 beds  4 baths
4 baths  2700 sq. ft
2700 sq. ft
Last Update: 6/17/2025
Property Type: Multi-Family For Sale
Nestled on a quiet dead-end road, this well-maintained side-by-side duplex in Manchester offers the perfect blend of comfort, convenience, and investment potential. Each unit is a mirror image of the other, featuring 3 bedrooms, 1.5 bathrooms, and an open floor plan that creates a bright and spacious living environment. Private driveways on either side of the property provide added privacy and ease. One unit is vacant and move-in ready, recently refreshed with new paint and brand-new carpeting throughout. It also boasts a partially finished lower level with a cozy fireplace-ideal for a family room, home office, or rec space. A fantastic opportunity for an owner-occupant, especially with totally separate utilities! Major updates include a new roof in 2021 and a sizable deck replaced in May 2025-perfect for outdoor entertaining. The fully fenced-in yard adds extra privacy and security, ideal for pets or gardening enthusiasts. Enjoy quick and easy access to 384, downtown Manchesters shops and restaurants, and Manchester Community College. Whether youre looking to invest or live in one unit while renting out the other, this versatile duplex checks all the boxes. Dont miss your chance to make it yours!
GPS Friendly
MLS #: 24093814
Style: Units are Side-by-Side
Color:
Total Rooms:
Bedrooms: 6
Bathrooms: 4
Acres: 0.2
Year Built: 1987 (Public Records)
New Construction: No/Resale
Home Warranty Offered:
Property Tax: $8,378
Zoning: RB
Mil Rate:
Assessed Value: $216,600
Potential Short Sale:
Square Footage: Estimated HEATED Sq.Ft. above grade is 2700; below grade sq feet total is ; total sq ft is 2700
| Laundry Location & Info: | All Units Have Hook-Ups,Basement Hook-Up(s) Basement |
| Fireplaces: | 1 |
| Energy Features: | Storm Doors,Storm Windows |
| Energy Features: | Storm Doors,Storm Windows |
| Basement Desc.: | Full,Storage,Hatchway Access,Interior Access,Partially Finished,Concrete Floor,Full With Hatchway |
| Exterior Siding: | Vinyl Siding |
| Exterior Features: | Deck,Gutters,Lighting |
| Foundation: | Concrete |
| Roof: | Asphalt Shingle |
| Parking Spaces: | 0 |
| Driveway Type: | Private,Paved,Asphalt |
| Garage/Parking Type: | None,Paved,Off Street Parking,Driveway |
| Swimming Pool: | 0 |
| Waterfront Feat.: | Not Applicable |
| Lot Description: | Level Lot,On Cul-De-Sac |
| Nearby Amenities: | Basketball Court,Commuter Bus,Golf Course,Library,Medical Facilities,Park,Playground/Tot Lot,Shopping/Mall |
| Occupied: | Tenant |
Hot Water System
Heat Type:
Fueled By: Baseboard,Hot Water,Zoned.
Cooling: Ceiling Fans
Fuel Tank Location: In Basement
Water Service: Public Water Connected
Sewage System: Septic
Elementary: Keeney St
Intermediate:
Middle:
High School: Manchester
Current List Price: $375,000
Original List Price: $375,000
DOM: 1
Listing Date: 5/15/2025
Last Updated: 5/18/2025 1:59:51 AM
Expected Active Date: 5/16/2025
List Agent Name: Lindsey Kaika
List Office Name: Coldwell Banker Realty
