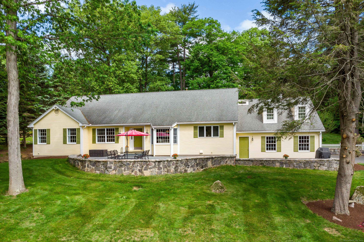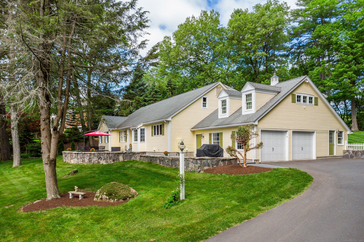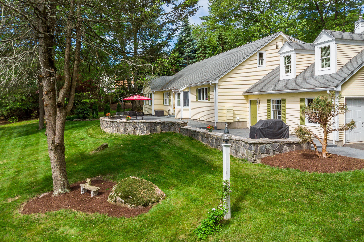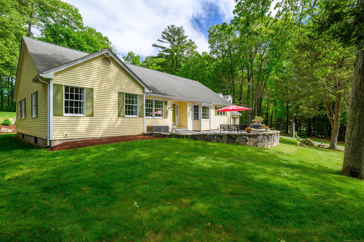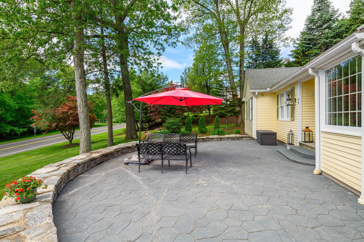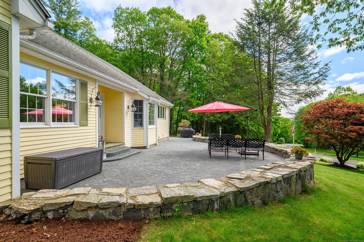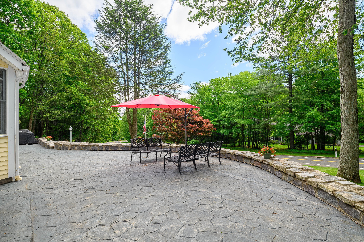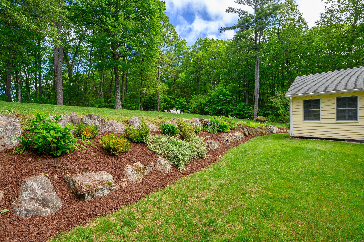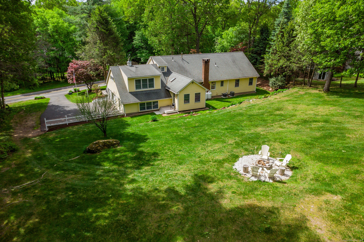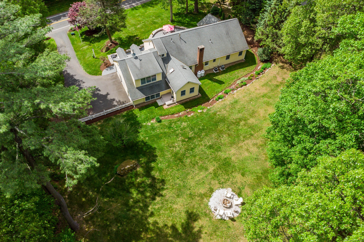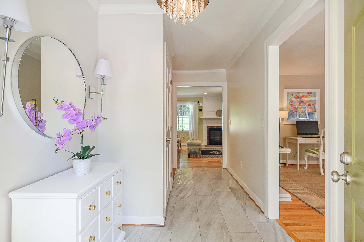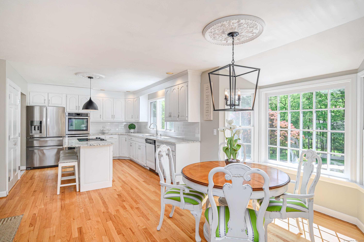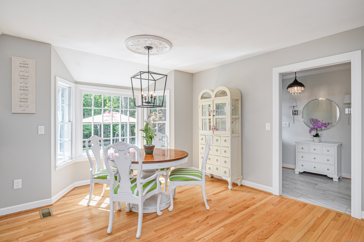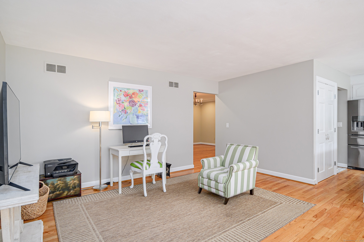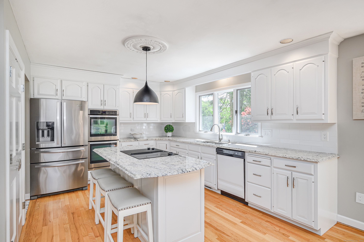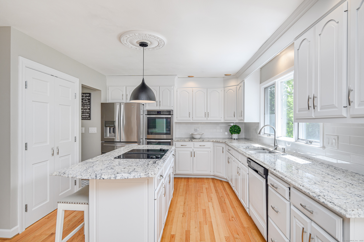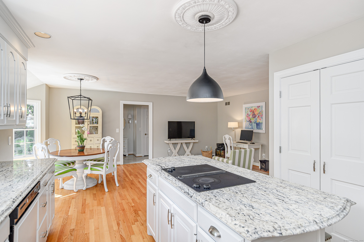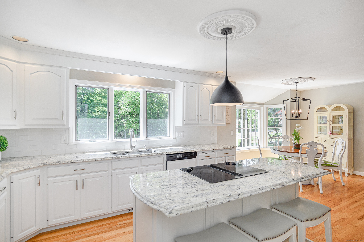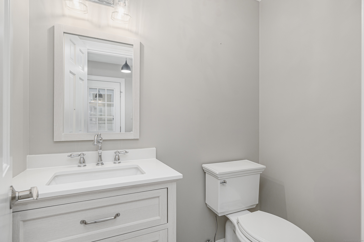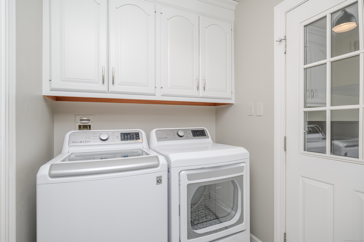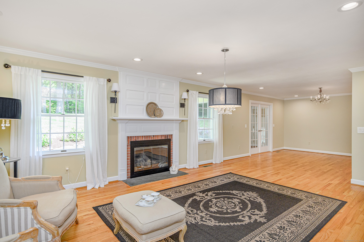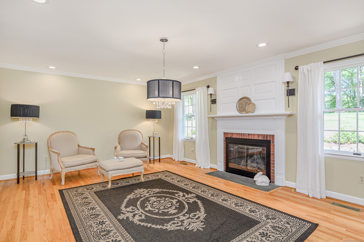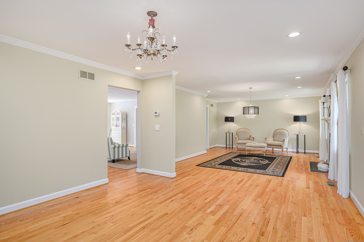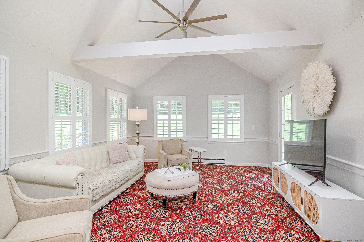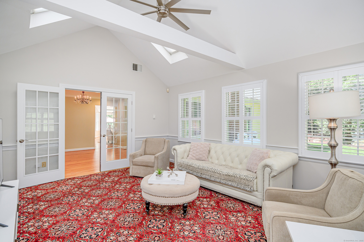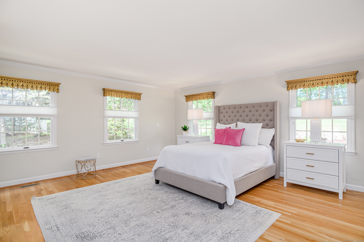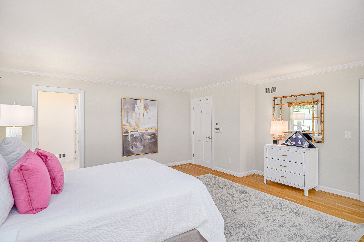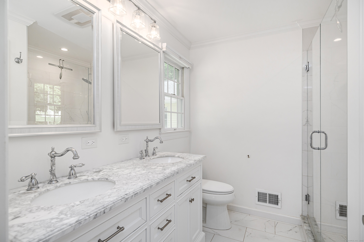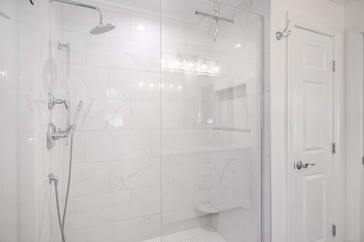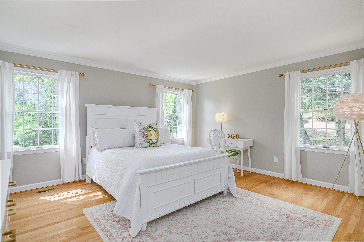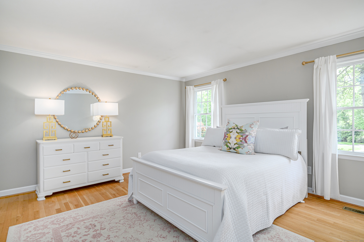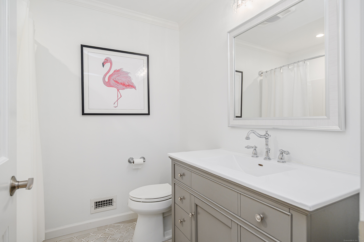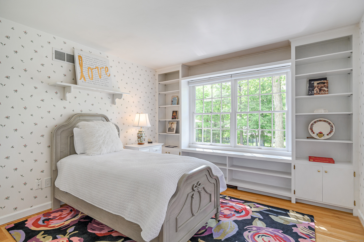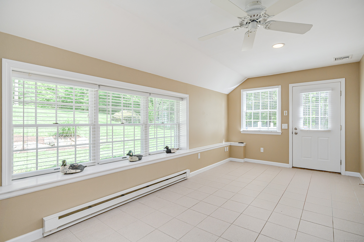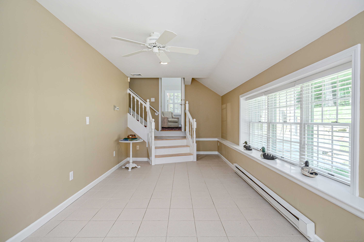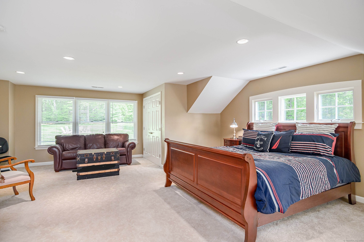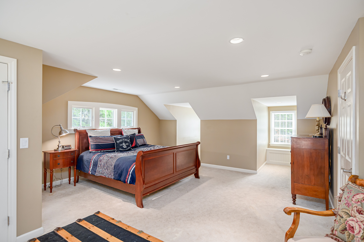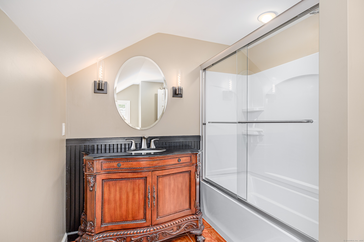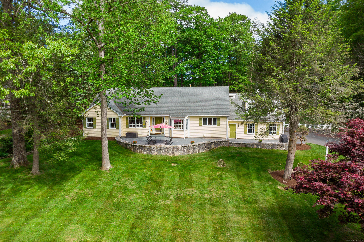More about this Property
If you are interested in more information or having a tour of this property with an experienced agent, please fill out this quick form and we will get back to you!
66 Hollister Drive, Avon CT 06001
Current Price: $750,000
 4 beds
4 beds  4 baths
4 baths  3119 sq. ft
3119 sq. ft
Last Update: 6/23/2025
Property Type: Single Family For Sale
Situated on a lovely 1.13 landscape lot, is this beautiful ranch style home with a guest wing, offering timeless elegance with updated modern features throughout this spacious home. The charming and welcoming front patio sets the stage for lovely outdoor entertaining and dining! The front marble foyer to the four bedroom and three and half full bath home, has a warm and inviting open floor plans, perfect for todays living! The remodeled eat-in kitchen, is a chefs dream, with gorgeous granite countertops, center island, custom cabinetry, stainless-steel appliances, pantry and hardwood floors, that flows seamlessly to the large open eat-in area and Keeping Room a sitting/workspace, a great area to stay connected while preparing meals. The laundry and half bath are conveniently located off the kitchen. The formal living room with fireplace and dining room is another open living area that is great for entertaining large holidays or events. The back family room with vaulted ceiling, is a beautiful room to sit back and relax in while letting the light shine in from the many windows that are appointed with custom plantation shutters. The large primary suite, is a tranquil place to retreat to, offering ample natural light, wood floors, a remodeled en-suite bathroom with linen closet and a nice size walk-in closet. The two other main floor bedrooms are nice sizes, both with hardwood floors one bedroom has a walk-in closet.
The main floor full updated bathroom has a tub/shower combination. The multipurpose room that can be used as an office, mudroom, or playroom is located adjacent to the second-floor stairs to the guest suite, that has a nice size bedroom with sitting area, closet and full bathroom. The backyard is lovely and offers a charming, private oasis complete with firepit, a place for peaceful conversation while you enjoy the outdoors. This beautiful home is conveniently located minutes from Avon public schools, Farmington/Unionville center and Route 44, where you can find great shopping, restaurants, golf courses and parks. Also easy access to I-84. See visual tour attached for more photos.
West Avon Road To Hollister, House On Left
MLS #: 24093796
Style: Ranch
Color: Yellow
Total Rooms:
Bedrooms: 4
Bathrooms: 4
Acres: 1.13
Year Built: 1988 (Public Records)
New Construction: No/Resale
Home Warranty Offered:
Property Tax: $11,327
Zoning: R40
Mil Rate:
Assessed Value: $381,890
Potential Short Sale:
Square Footage: Estimated HEATED Sq.Ft. above grade is 3119; below grade sq feet total is ; total sq ft is 3119
| Appliances Incl.: | Electric Cooktop,Wall Oven,Refrigerator,Dishwasher,Washer,Electric Dryer |
| Laundry Location & Info: | Main Level Off Garage Access and Kitchen |
| Fireplaces: | 1 |
| Energy Features: | Ridge Vents,Storm Doors |
| Interior Features: | Auto Garage Door Opener,Cable - Available,Cable - Pre-wired,Open Floor Plan,Security System |
| Energy Features: | Ridge Vents,Storm Doors |
| Basement Desc.: | Full,Storage,Garage Access |
| Exterior Siding: | Wood |
| Exterior Features: | Underground Utilities,Gutters,Lighting,French Doors,Patio |
| Foundation: | Concrete |
| Roof: | Asphalt Shingle |
| Parking Spaces: | 2 |
| Driveway Type: | Paved |
| Garage/Parking Type: | Attached Garage,Paved,Driveway |
| Swimming Pool: | 0 |
| Waterfront Feat.: | Not Applicable |
| Lot Description: | Lightly Wooded,Treed,Level Lot,Rolling |
| Nearby Amenities: | Golf Course,Health Club,Library,Medical Facilities,Playground/Tot Lot,Public Pool,Shopping/Mall,Tennis Courts |
| In Flood Zone: | 0 |
| Occupied: | Owner |
Hot Water System
Heat Type:
Fueled By: Hot Air.
Cooling: Central Air
Fuel Tank Location: In Basement
Water Service: Public Water Connected
Sewage System: Septic
Elementary: Pine Grove
Intermediate: Thompson
Middle: Avon
High School: Avon
Current List Price: $750,000
Original List Price: $775,000
DOM: 26
Listing Date: 5/28/2025
Last Updated: 6/16/2025 12:16:13 PM
List Agent Name: Jacqueline Himmelfarb
List Office Name: William Raveis Real Estate
