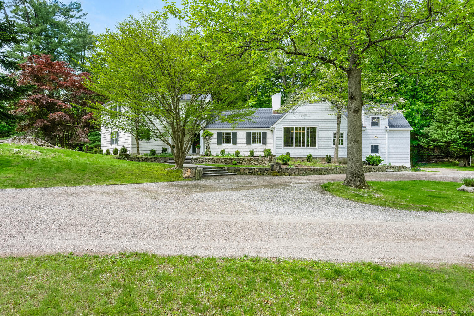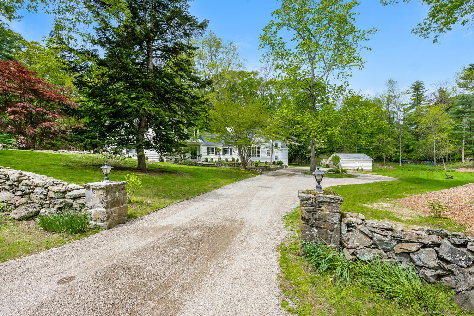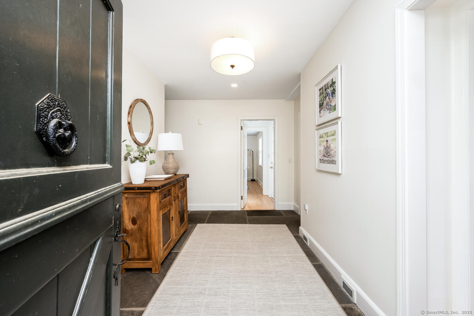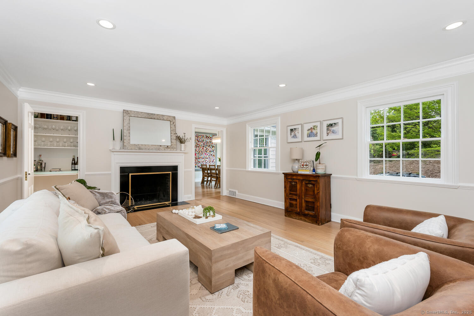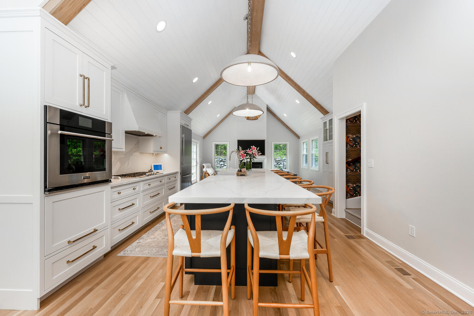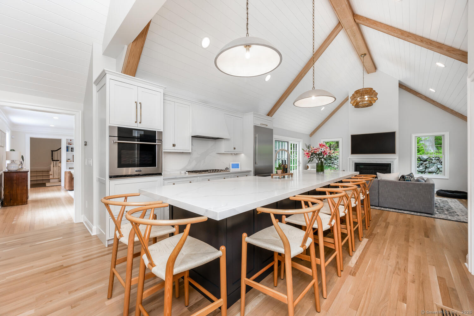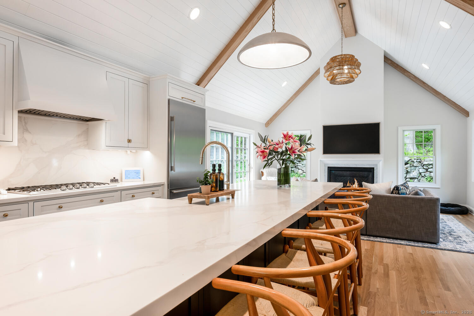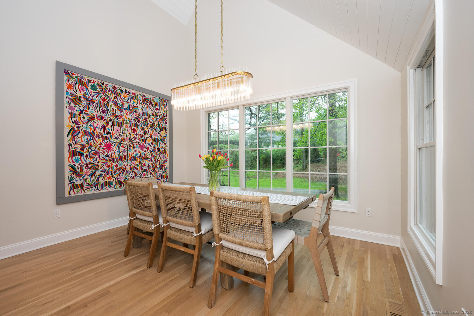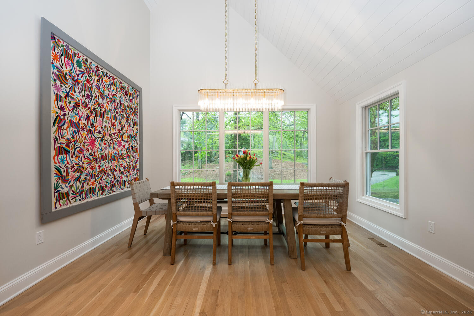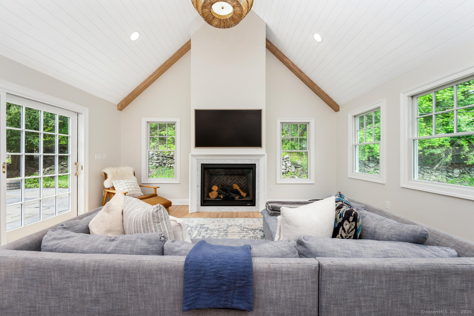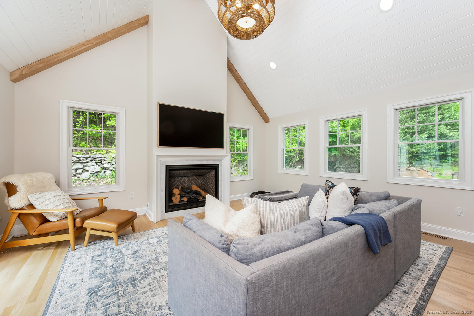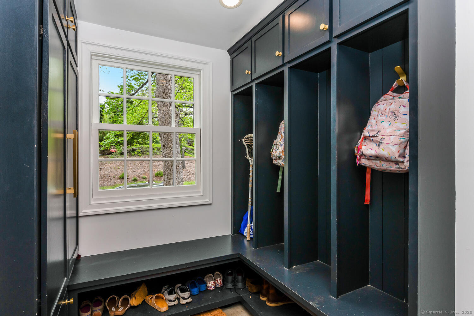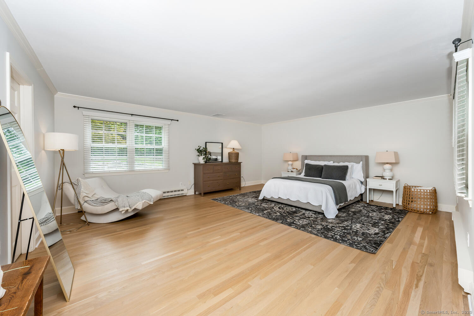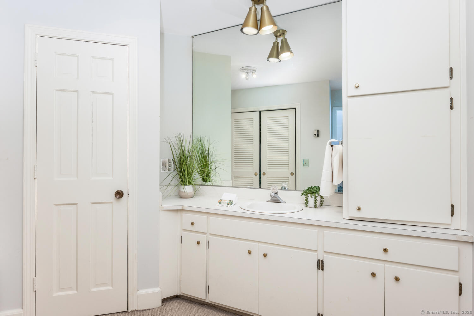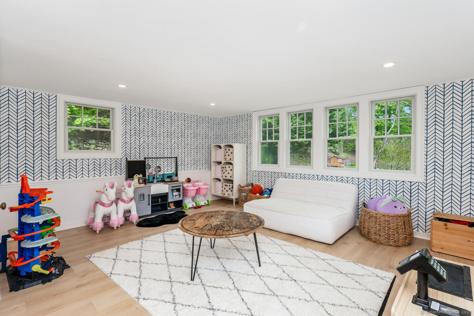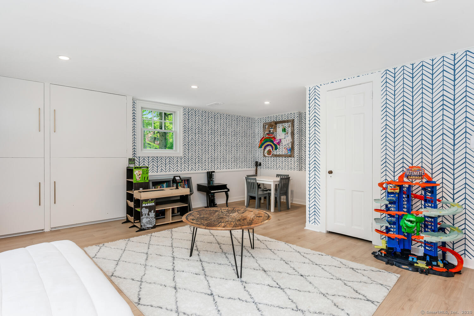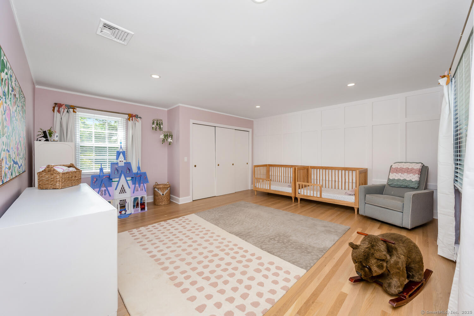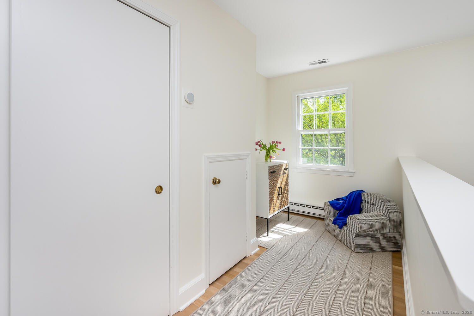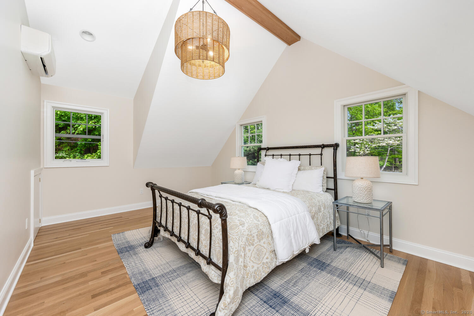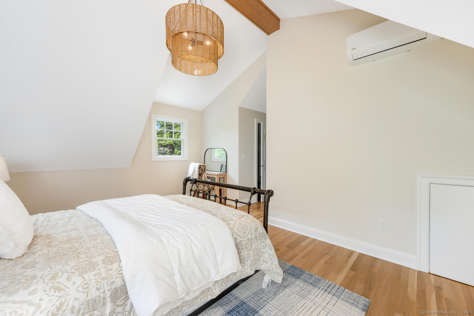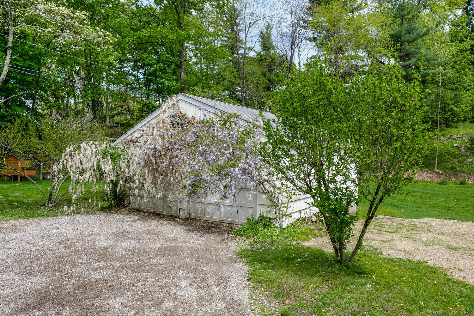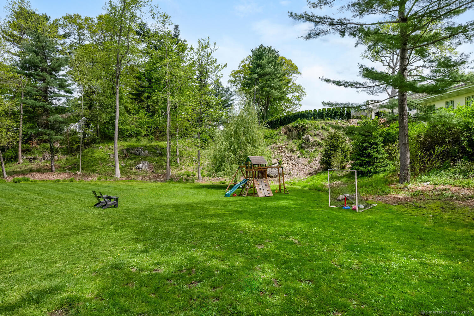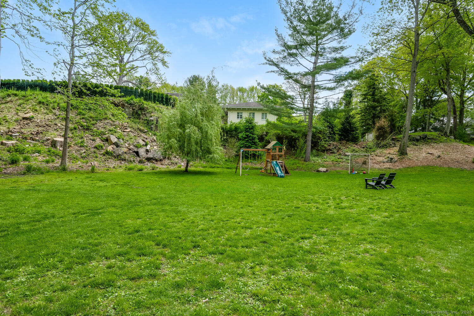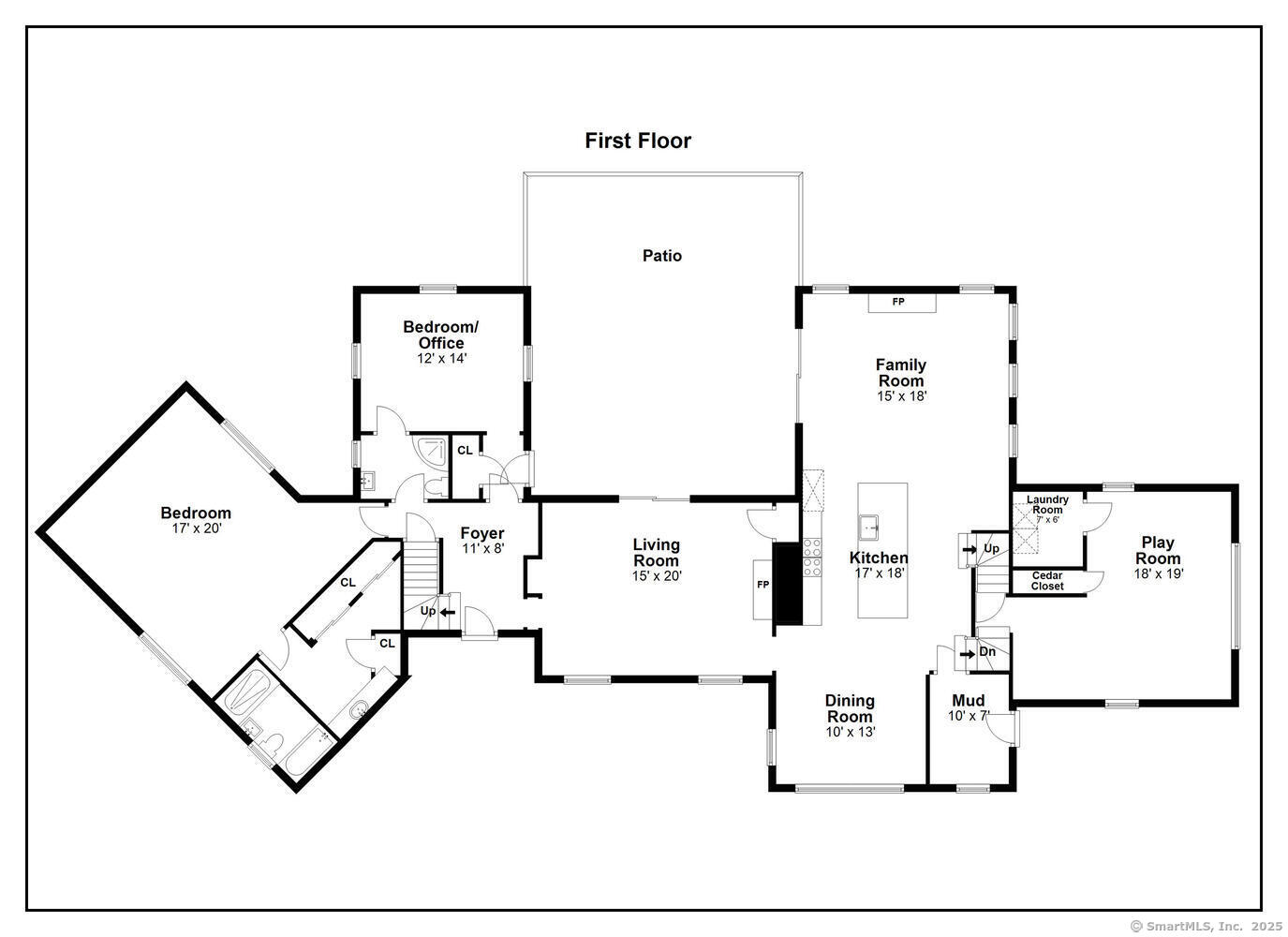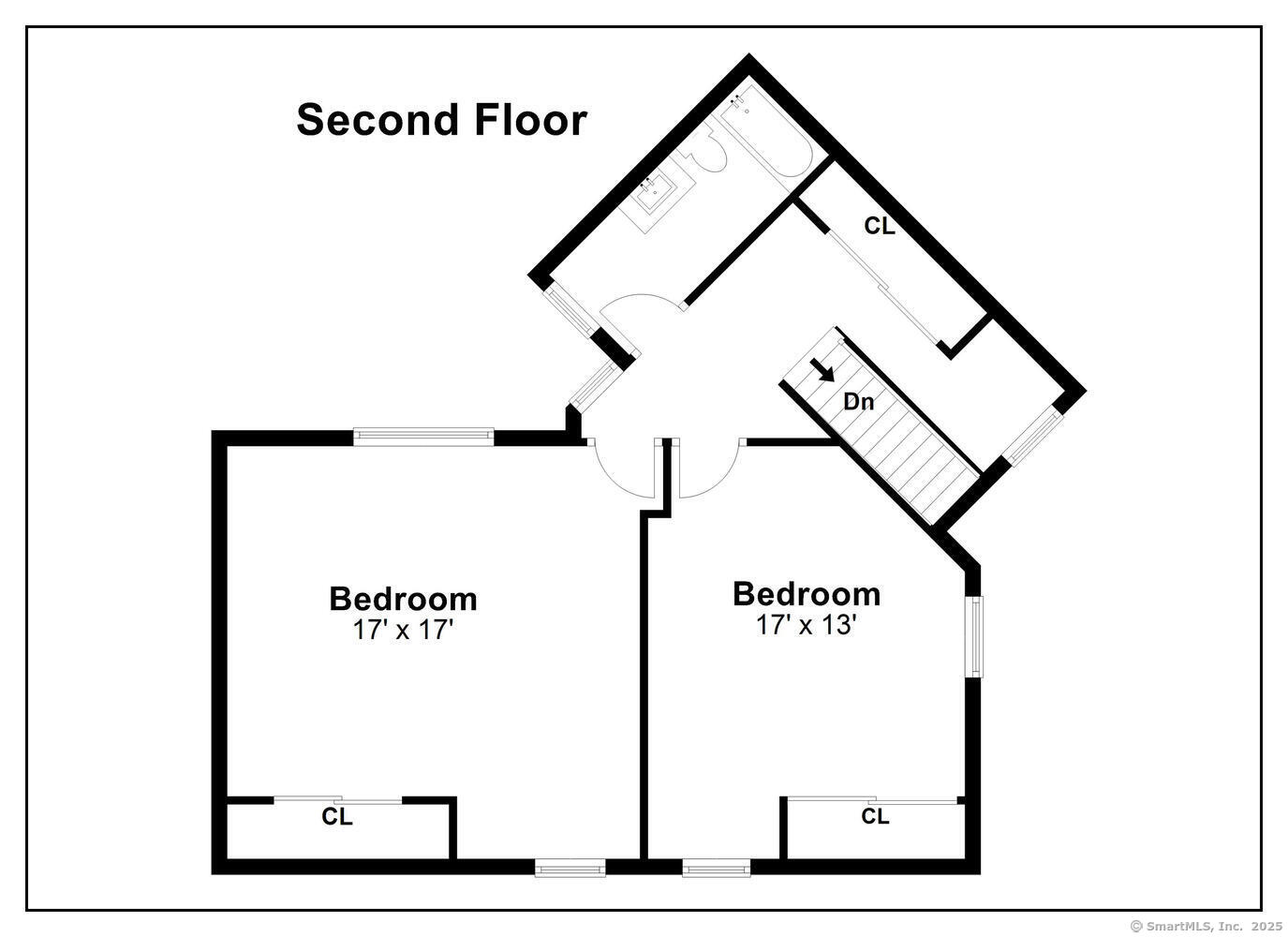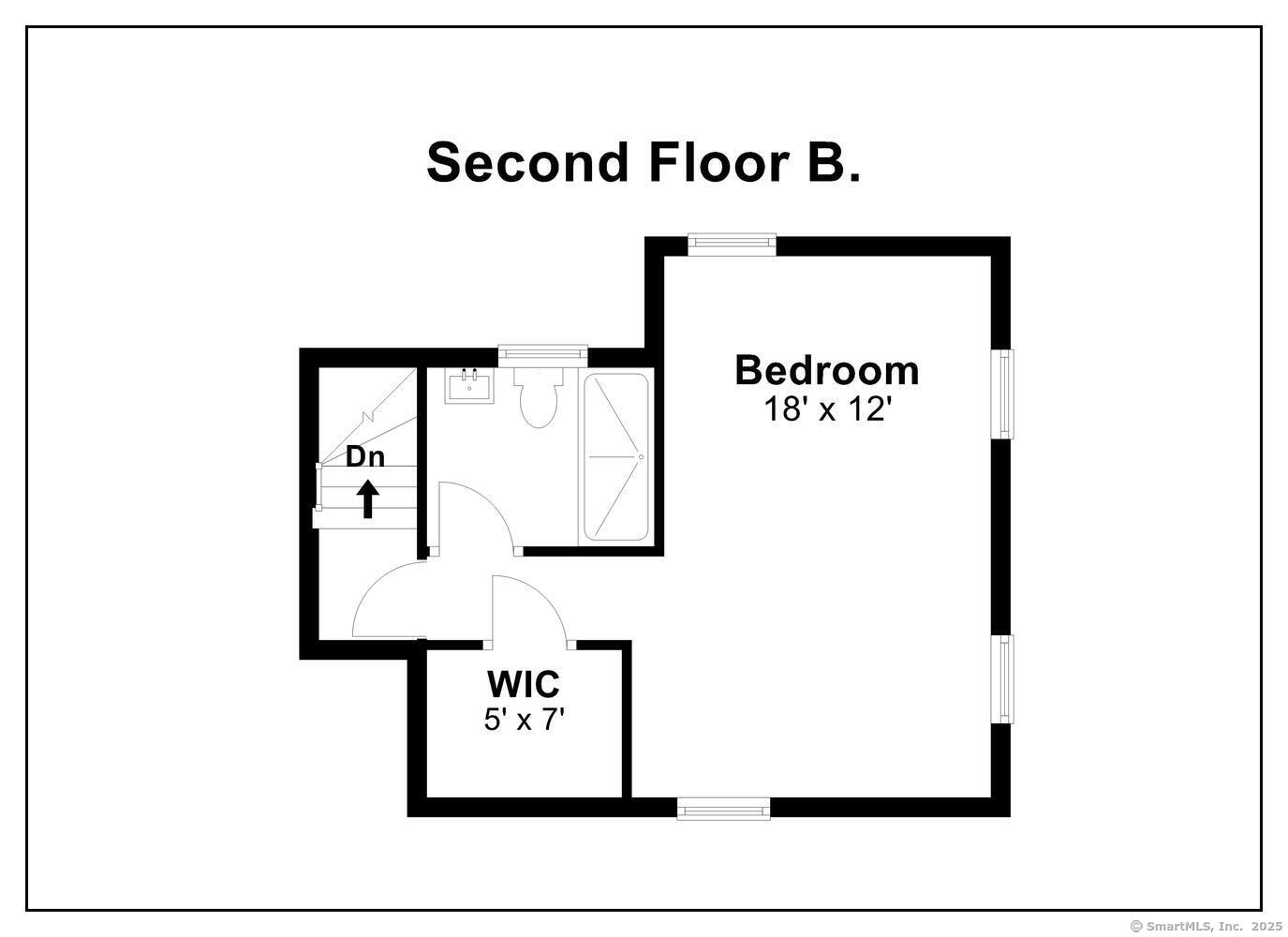More about this Property
If you are interested in more information or having a tour of this property with an experienced agent, please fill out this quick form and we will get back to you!
24 Sunswyck Road, Darien CT 06820
Current Price: $2,495,000
 5 beds
5 beds  4 baths
4 baths  3618 sq. ft
3618 sq. ft
Last Update: 6/19/2025
Property Type: Single Family For Sale
Charming Shingled Colonial nestled in the heart of coveted Delafield Island, this beautifully updated home offers the perfect blend of classic charm and modern luxury. Ideally located just a short walk to the beach and a scenic bike ride to town, train or Great Island, this home combines convenience with coastal tranquility. Thoughtfully designed for both comfort and entertaining, the home features a new family room with vaulted ceilings, a bright living room, and a cozy playroom-perfect for gatherings of all sizes. With five generously sized bedrooms and four full baths, theres plenty of room for everyone. A tucked-away fifth bedroom just off the kitchen and family room makes an ideal home office or guest suite. The brand-new gourmet kitchen is a standout, showcasing high-end appliances, custom finishes, and refined craftsmanship throughout. Set on 1.5 private acres, the property features a classic gravel driveway, mature plantings, and a large, level yard-perfect for play or relaxation. This is a rare opportunity to own a home in one of Dariens most desirable neighborhoods. Dont miss your chance to live in the heart of Delafield Island.
Two car garage sold as is. Swingset, rods and playroom couch can be included.
Goodwives River Road to Sunswyck Road #24 on the left side.
MLS #: 24093772
Style: Colonial
Color: White
Total Rooms:
Bedrooms: 5
Bathrooms: 4
Acres: 1.51
Year Built: 1936 (Public Records)
New Construction: No/Resale
Home Warranty Offered:
Property Tax: $17,893
Zoning: R-1
Mil Rate:
Assessed Value: $1,218,070
Potential Short Sale:
Square Footage: Estimated HEATED Sq.Ft. above grade is 3618; below grade sq feet total is ; total sq ft is 3618
| Appliances Incl.: | Gas Cooktop,Wall Oven,Refrigerator,Freezer,Dishwasher,Washer,Dryer |
| Laundry Location & Info: | Lower Level |
| Fireplaces: | 2 |
| Interior Features: | Cable - Pre-wired |
| Basement Desc.: | Partial,Unfinished,Concrete Floor |
| Exterior Siding: | Shingle,Hardie Board |
| Exterior Features: | Gutters,Stone Wall,Patio |
| Foundation: | Concrete |
| Roof: | Asphalt Shingle |
| Parking Spaces: | 2 |
| Garage/Parking Type: | Detached Garage |
| Swimming Pool: | 0 |
| Waterfront Feat.: | Beach Rights |
| Lot Description: | Open Lot |
| Nearby Amenities: | Library,Park |
| In Flood Zone: | 0 |
| Occupied: | Owner |
HOA Fee Amount 500
HOA Fee Frequency: Annually
Association Amenities: .
Association Fee Includes:
Hot Water System
Heat Type:
Fueled By: Baseboard,Hot Air,Zoned.
Cooling: Central Air
Fuel Tank Location: In Basement
Water Service: Public Water Connected
Sewage System: Septic
Elementary: Tokeneke
Intermediate:
Middle: Middlesex
High School: Darien
Current List Price: $2,495,000
Original List Price: $2,495,000
DOM: 10
Listing Date: 5/13/2025
Last Updated: 5/23/2025 7:12:04 PM
List Agent Name: Janine Tienken
List Office Name: Houlihan Lawrence
