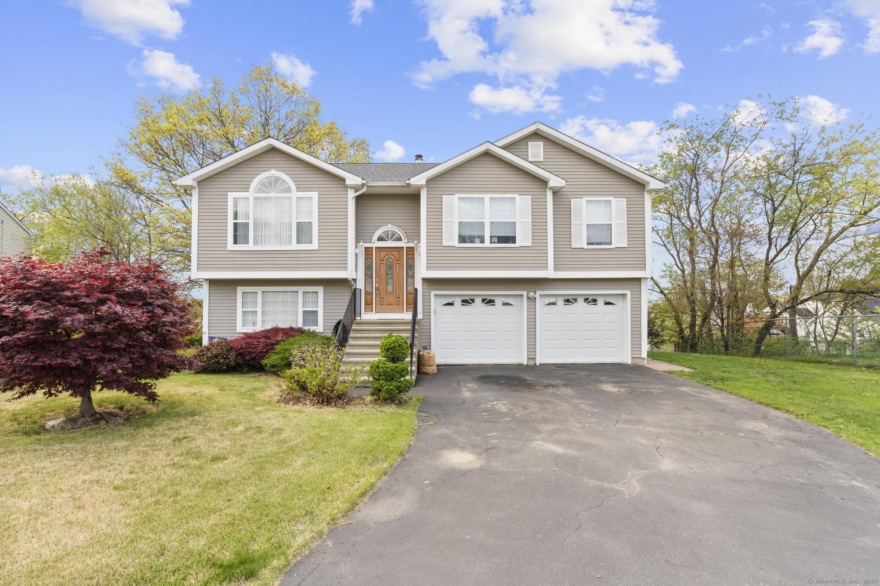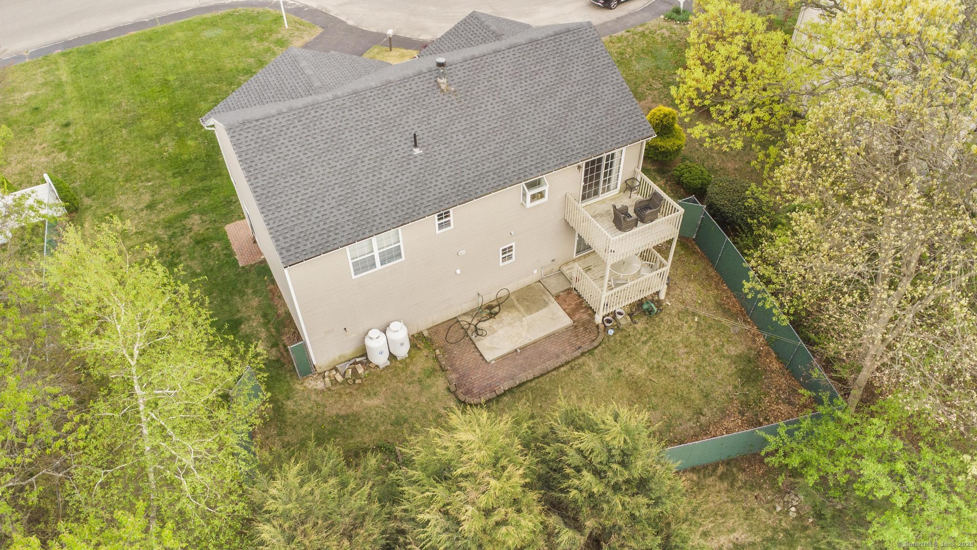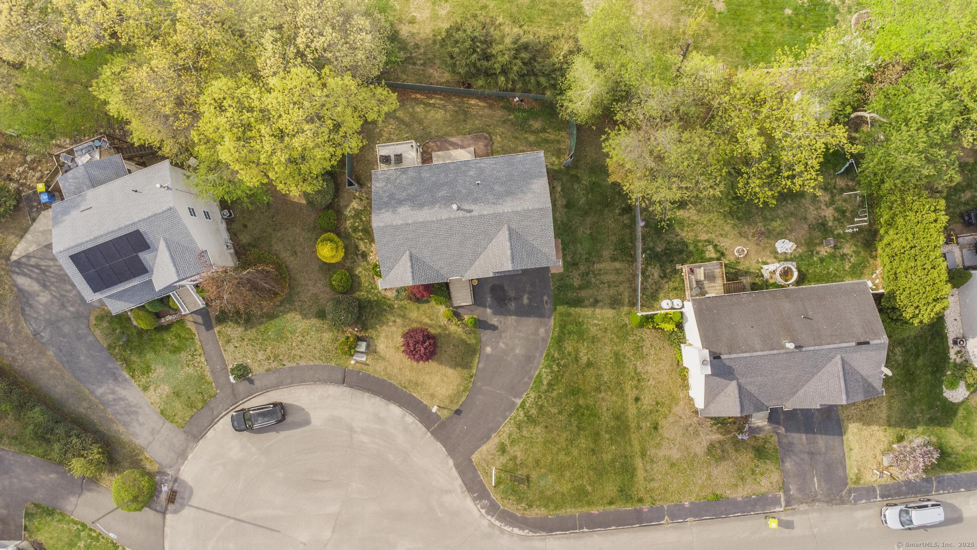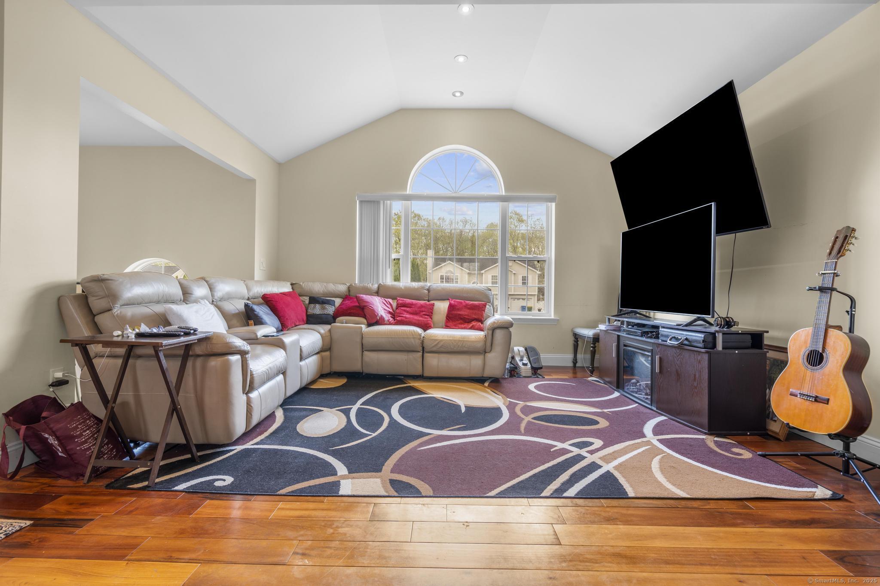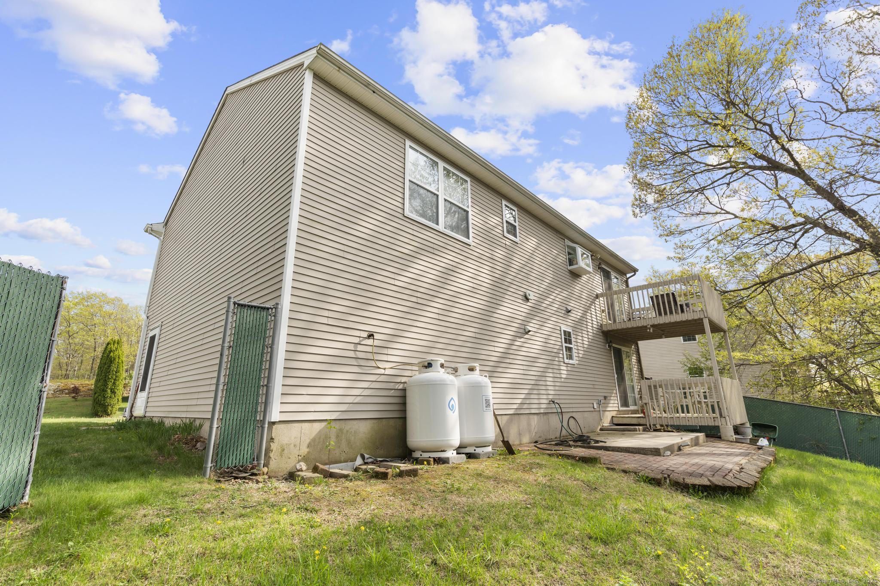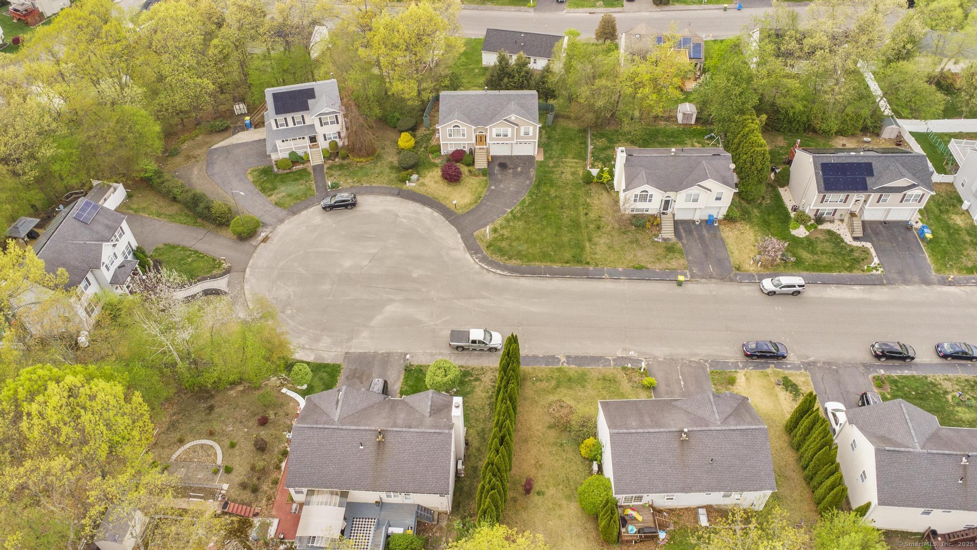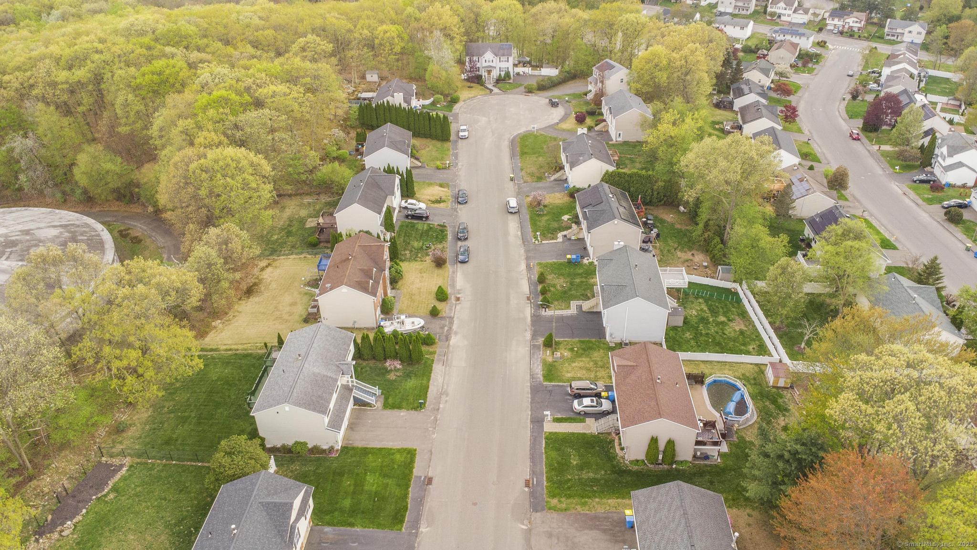More about this Property
If you are interested in more information or having a tour of this property with an experienced agent, please fill out this quick form and we will get back to you!
13 Woodcrest Drive, Waterbury CT 06708
Current Price: $400,000
 3 beds
3 beds  3 baths
3 baths  1628 sq. ft
1628 sq. ft
Last Update: 6/30/2025
Property Type: Single Family For Sale
SOARING CATHEDRAL CEILINGS draw you into this MOVE-IN-READY RAISED RANCH SHOWSTOPPER at 13 Woodcrest Drive, where sunlight spills across hardwood floors and an open living-dining room flows into a granite-and-stainless kitchen built for effortless entertaining. The main level serves up 3 restful bedrooms and TWO full baths, including a private primary suite with double closets and an updated bath. Need versatility? A daylight, walk-out IN-LAW SUITE downstairs adds the THIRD full bath plus its own living zone, with a bedroom possibility, -ideal for many uses. From here, step straight into a TRUE TWO-CAR GARAGE, then out to an OVERSIZED PAVED DRIVEWAY that swallows extra vehicles, trailers, or an RV. Big-ticket confidence comes from a 2023 architectural-shingle roof, efficient HVAC, central air, and fresh neutral paint. Dual rear decks overlook a fully fenced, level yard ready for barbecues, play sets, or a future pool. All this sits on a whisper-quiet cul-de-sac in Waterburys coveted BUNKER HILL enclave-delivering suburban calm just minutes to Route 8, I-84, Costco, Brass Mill Center, dining favorites, and scenic city parks. LIVE LARGE, LIVE FLEXIBLE-schedule your private tour today and secure the standout address of 13 Woodcrest Drive in unbeatable Bunker Hill.
GPS Friendly
MLS #: 24093770
Style: Raised Ranch
Color:
Total Rooms:
Bedrooms: 3
Bathrooms: 3
Acres: 0.22
Year Built: 1998 (Public Records)
New Construction: No/Resale
Home Warranty Offered:
Property Tax: $8,458
Zoning: RS
Mil Rate:
Assessed Value: $171,080
Potential Short Sale:
Square Footage: Estimated HEATED Sq.Ft. above grade is 1212; below grade sq feet total is 416; total sq ft is 1628
| Appliances Incl.: | Electric Range,Microwave,Refrigerator,Dishwasher |
| Laundry Location & Info: | Lower Level |
| Fireplaces: | 0 |
| Basement Desc.: | Full,Full With Walk-Out |
| Exterior Siding: | Vinyl Siding |
| Foundation: | Concrete |
| Roof: | Asphalt Shingle |
| Parking Spaces: | 2 |
| Driveway Type: | Private,Paved |
| Garage/Parking Type: | Attached Garage,Paved,Driveway |
| Swimming Pool: | 0 |
| Waterfront Feat.: | Not Applicable |
| Lot Description: | Level Lot,Sloping Lot |
| Nearby Amenities: | Basketball Court,Health Club,Medical Facilities |
| Occupied: | Owner |
Hot Water System
Heat Type:
Fueled By: Hot Water.
Cooling: Central Air
Fuel Tank Location: Above Ground
Water Service: Public Water Connected
Sewage System: Public Sewer Connected
Elementary: Per Board of Ed
Intermediate:
Middle:
High School: Per Board of Ed
Current List Price: $400,000
Original List Price: $400,000
DOM: 55
Listing Date: 5/6/2025
Last Updated: 5/17/2025 1:30:40 PM
List Agent Name: Mustafa Muaremi
List Office Name: Regency Real Estate, LLC
