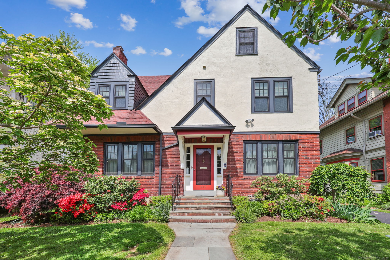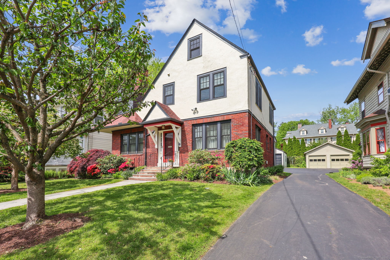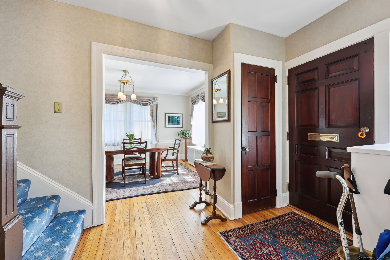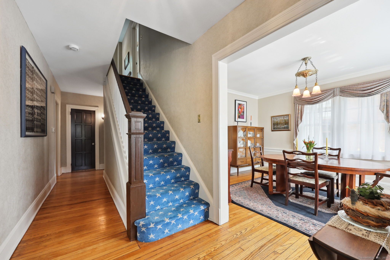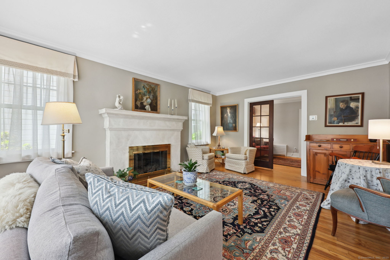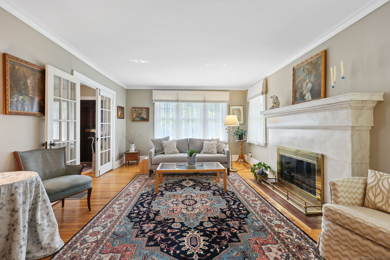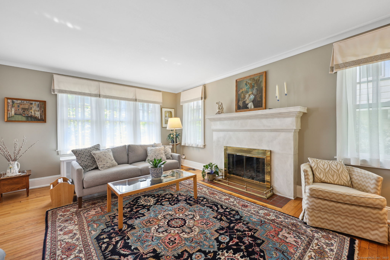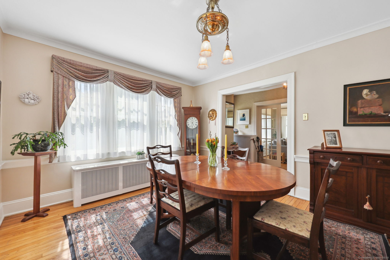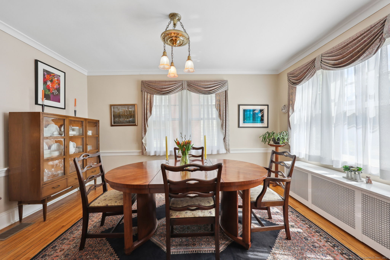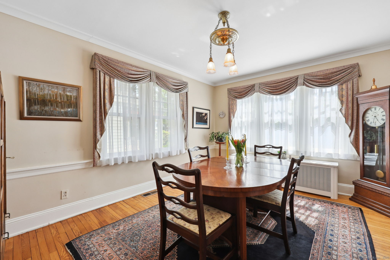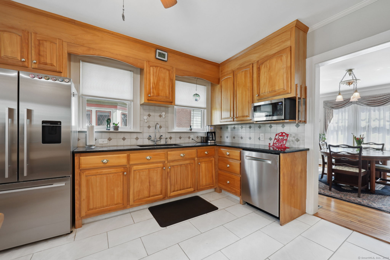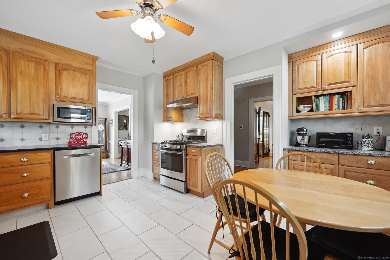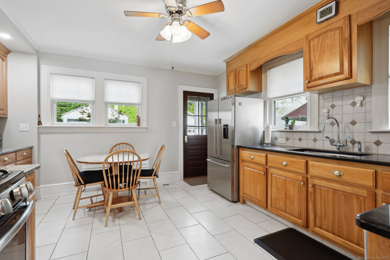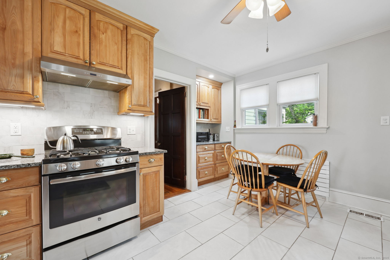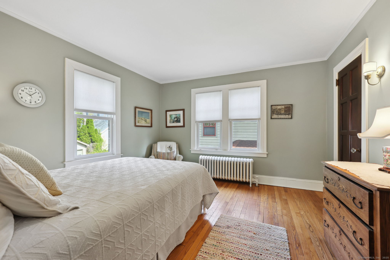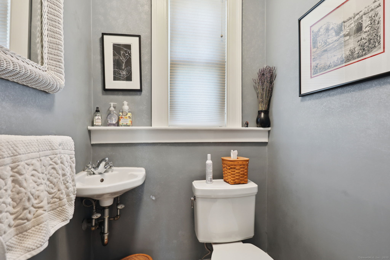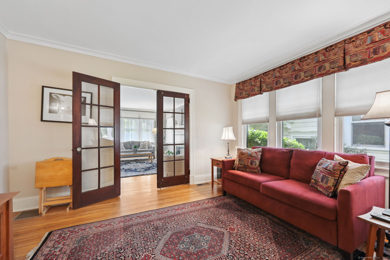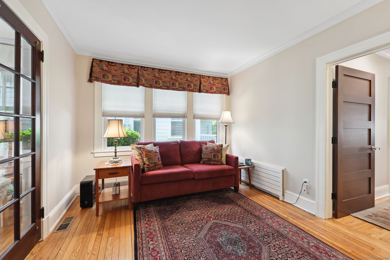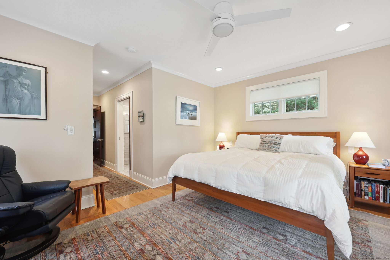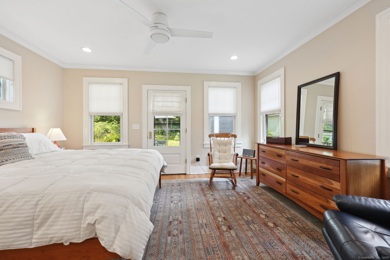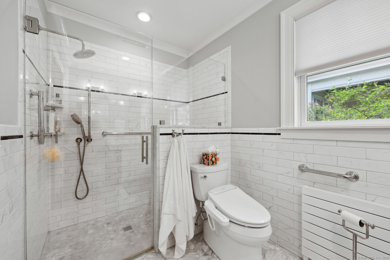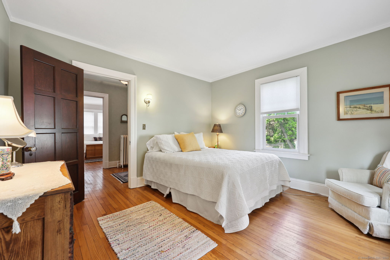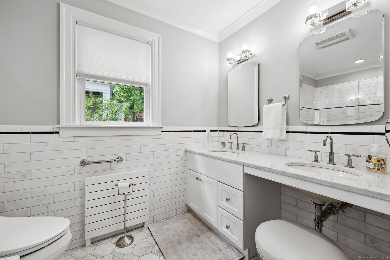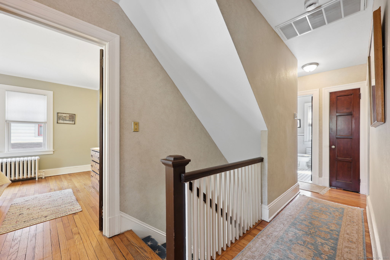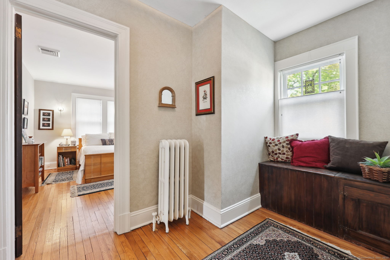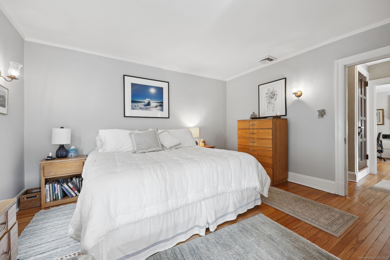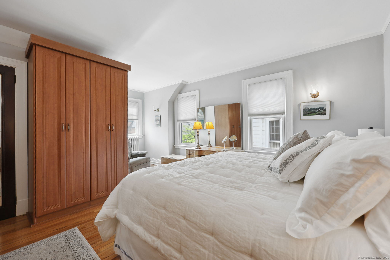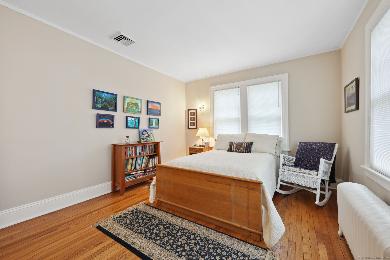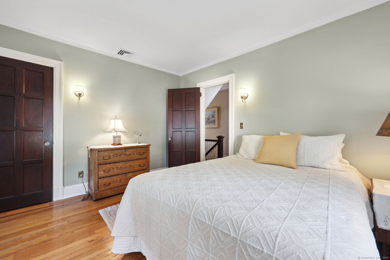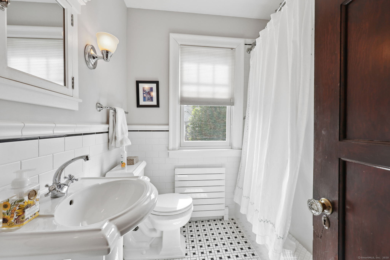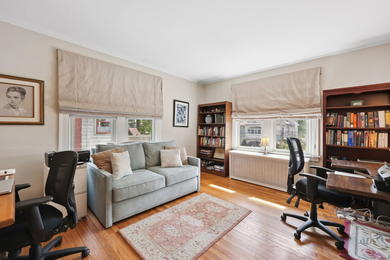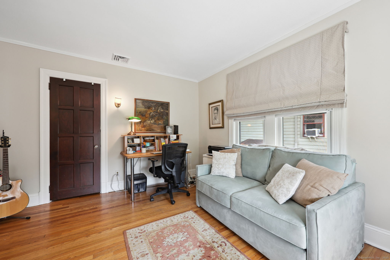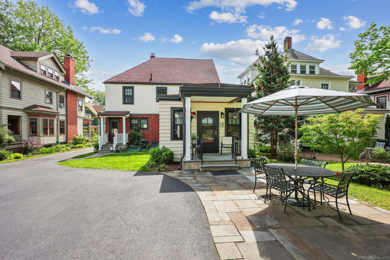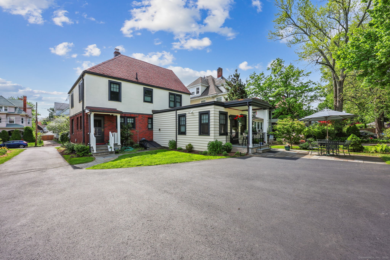More about this Property
If you are interested in more information or having a tour of this property with an experienced agent, please fill out this quick form and we will get back to you!
253 Oxford Street, Hartford CT 06105
Current Price: $525,000
 5 beds
5 beds  3 baths
3 baths  2817 sq. ft
2817 sq. ft
Last Update: 6/9/2025
Property Type: Single Family For Sale
Youll be hard pressed to find a home more loved. On the market for the first time in 50 years, this thoughtfully updated and meticulously maintained West End home is waiting for its next stewards. A handsome facade with stone walkway and professional landscaping welcomes you. Inside, youll be delighted with the natural sunlight and neutral paint scheme. Traditional living and dining rooms flank the foyer. A remodeled kitchen with eat-in space offers granite counters, stainless appliances, and a tiled floor and backsplash. A charming den provides a more relaxed area for downtime. A first floor primary suite addition was completed in 2020. It features a spacious bedroom, spa bath, walk-in closet, and laundry closet. It opens to a covered porch and patio area. This is a perfect option for someone who wants first floor living. Upstairs, there are four sunny bedrooms and a beautifully renovated full bathroom. A fully floored, walk-up attic offers excellent storage space. Central air, gas heat and hot water, replacement windows throughout, a rebuilt 2-car garage, and many other thoughtful updates await. All this, and just a stones throw from Elizabeth Park. Come take a look today!
Farmington Avenue or Elizabeth Street to Oxford Street
MLS #: 24093767
Style: Colonial,Tudor
Color:
Total Rooms:
Bedrooms: 5
Bathrooms: 3
Acres: 0.17
Year Built: 1927 (Public Records)
New Construction: No/Resale
Home Warranty Offered:
Property Tax: $8,542
Zoning: N2-1
Mil Rate:
Assessed Value: $123,884
Potential Short Sale:
Square Footage: Estimated HEATED Sq.Ft. above grade is 2817; below grade sq feet total is ; total sq ft is 2817
| Appliances Incl.: | Oven/Range,Range Hood,Refrigerator,Dishwasher,Washer,Dryer |
| Laundry Location & Info: | Lower Level,Main Level 2 laundry areas, first and lower level |
| Fireplaces: | 1 |
| Energy Features: | Storm Doors,Thermopane Windows |
| Interior Features: | Auto Garage Door Opener,Cable - Available |
| Energy Features: | Storm Doors,Thermopane Windows |
| Basement Desc.: | Crawl Space,Full,Unfinished,Sump Pump,Full With Hatchway |
| Exterior Siding: | Stucco |
| Foundation: | Concrete |
| Roof: | Asphalt Shingle |
| Parking Spaces: | 2 |
| Garage/Parking Type: | Detached Garage |
| Swimming Pool: | 0 |
| Waterfront Feat.: | Not Applicable |
| Lot Description: | Level Lot,Historic District |
| Nearby Amenities: | Basketball Court,Medical Facilities,Park,Playground/Tot Lot,Public Transportation,Walk to Bus Lines |
| In Flood Zone: | 0 |
| Occupied: | Owner |
Hot Water System
Heat Type:
Fueled By: Hot Water.
Cooling: Central Air
Fuel Tank Location:
Water Service: Public Water Connected
Sewage System: Public Sewer Connected
Elementary: Per Board of Ed
Intermediate:
Middle:
High School: Per Board of Ed
Current List Price: $525,000
Original List Price: $525,000
DOM: 6
Listing Date: 5/14/2025
Last Updated: 6/2/2025 12:40:03 PM
List Agent Name: Amy Bergquist
List Office Name: KW Legacy Partners
