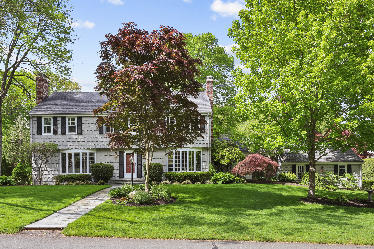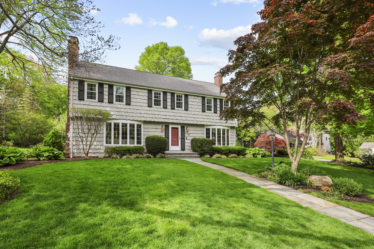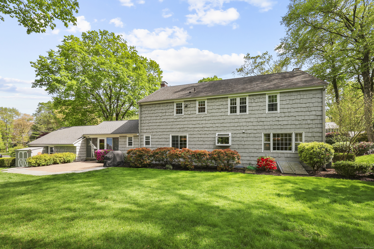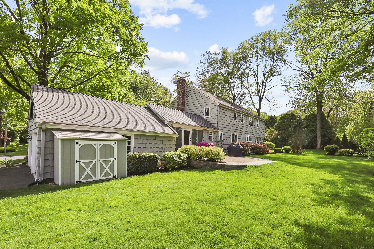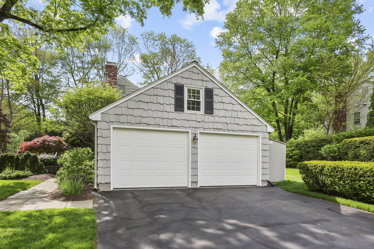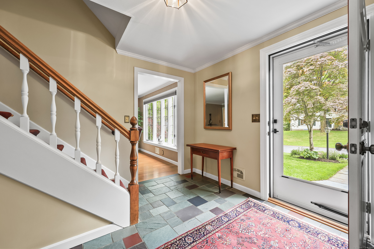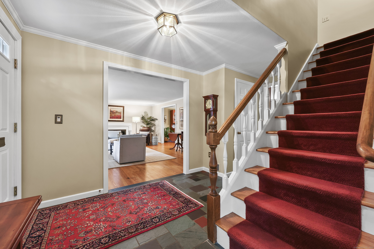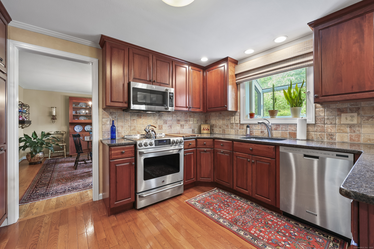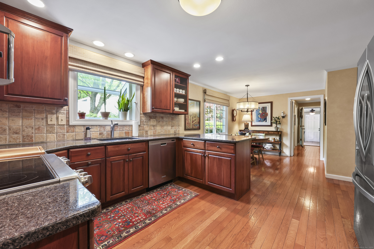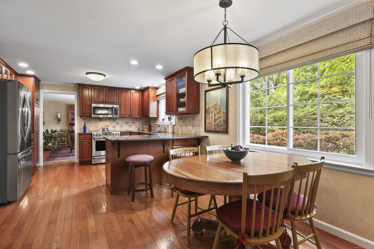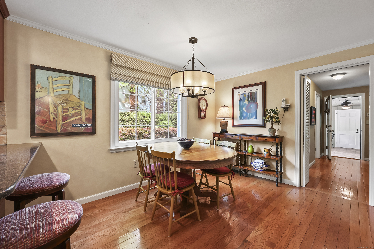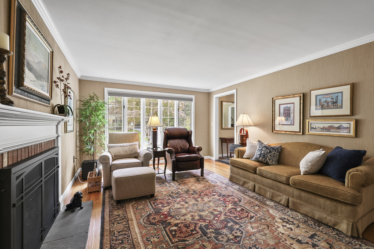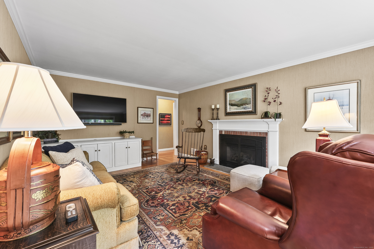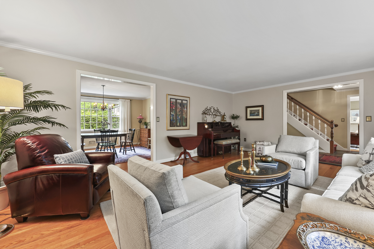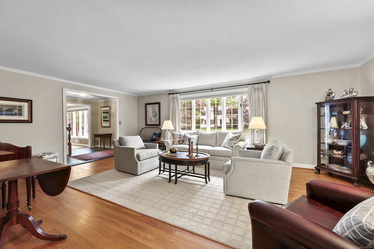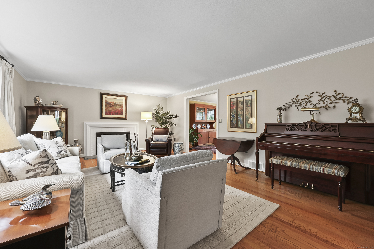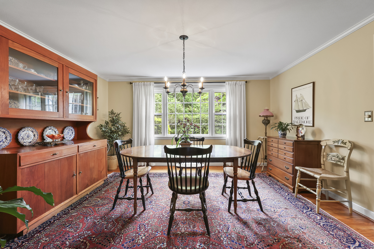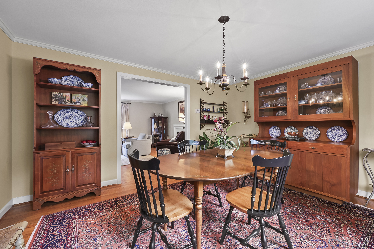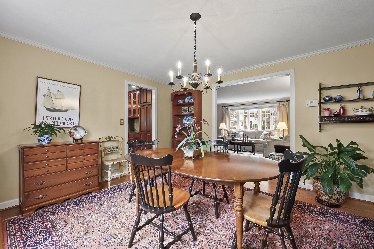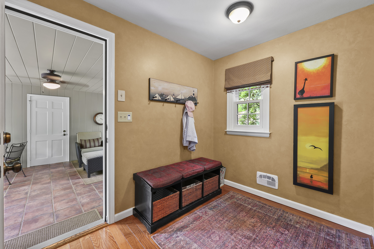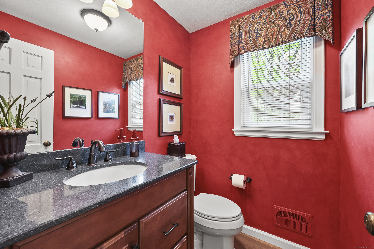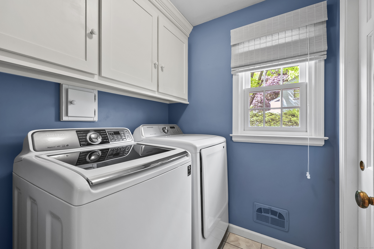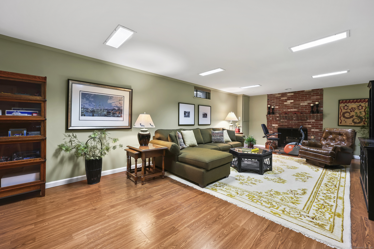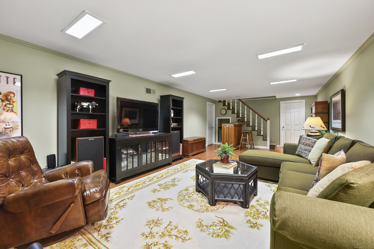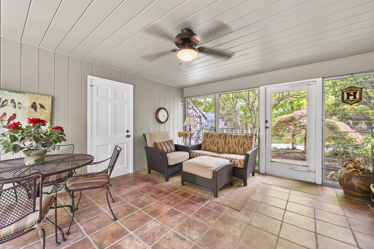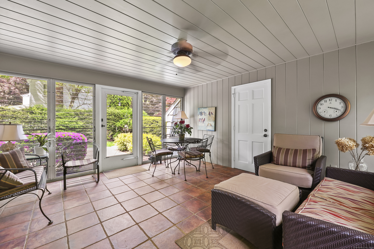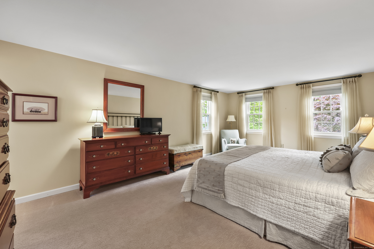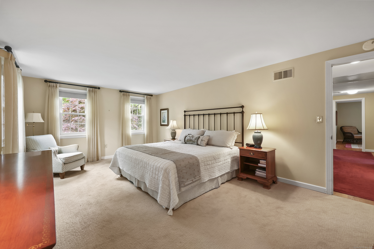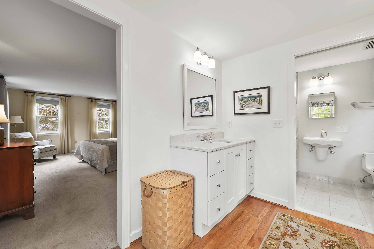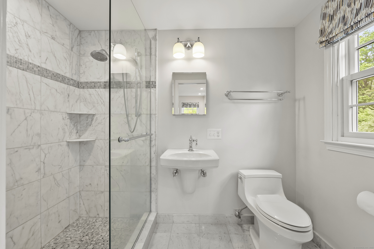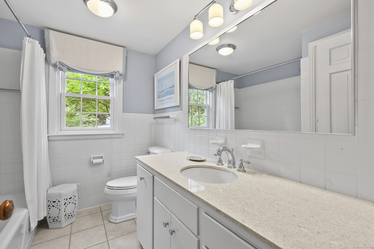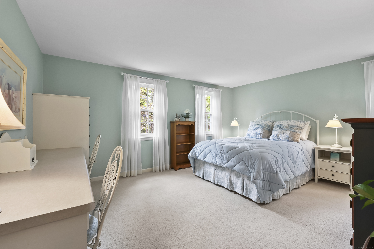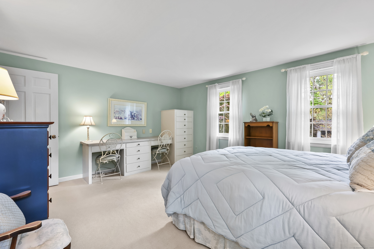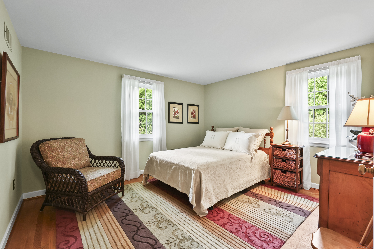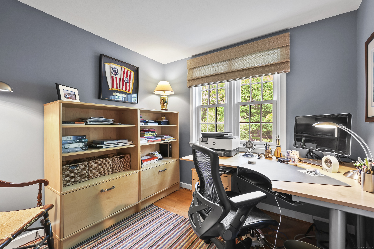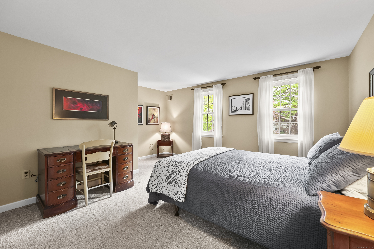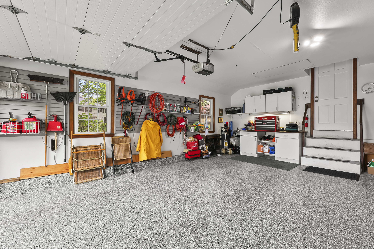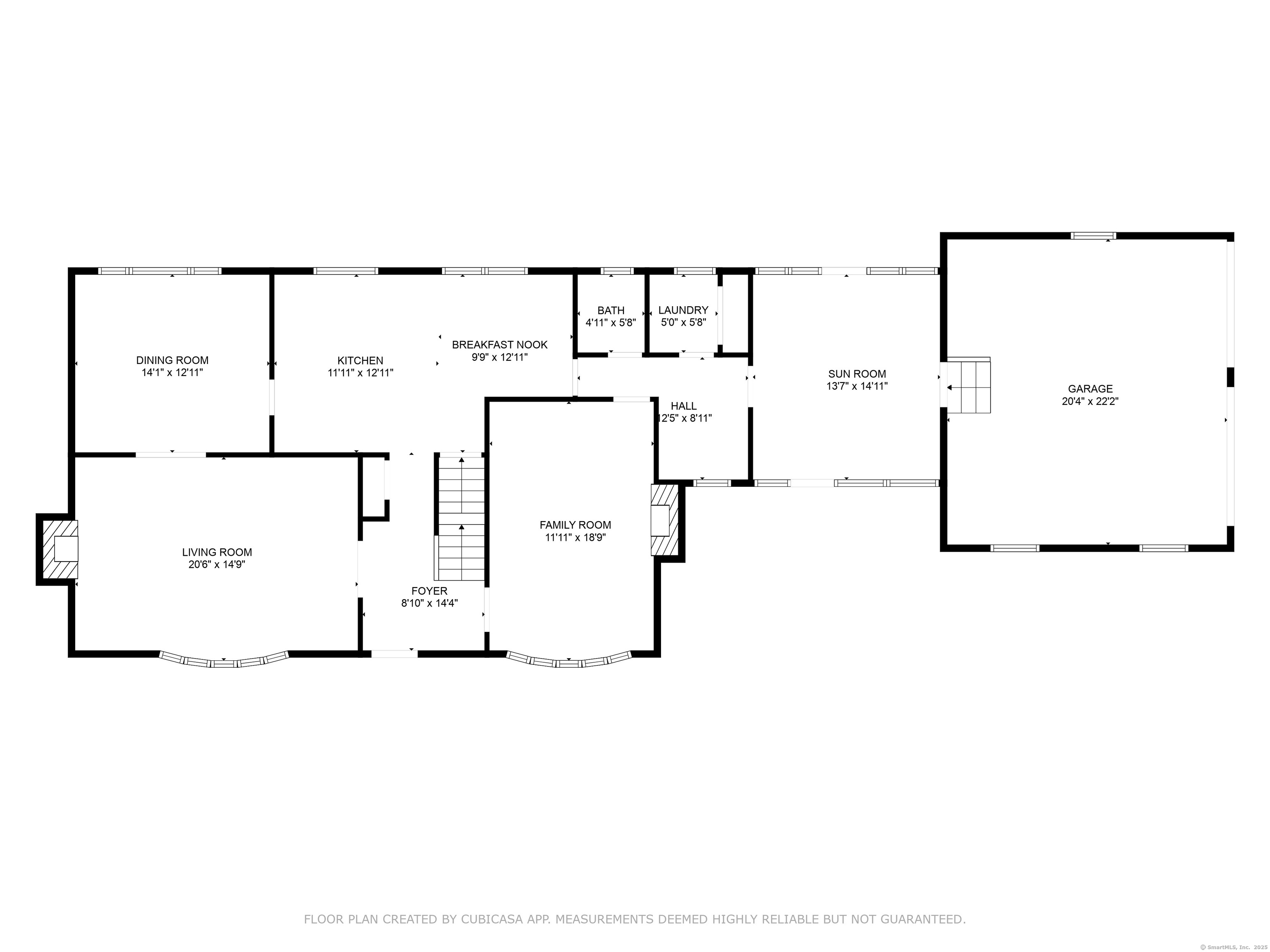More about this Property
If you are interested in more information or having a tour of this property with an experienced agent, please fill out this quick form and we will get back to you!
30 Timrod Road, West Hartford CT 06107
Current Price: $849,900
 5 beds
5 beds  3 baths
3 baths  3030 sq. ft
3030 sq. ft
Last Update: 6/15/2025
Property Type: Single Family For Sale
This truly remarkable home can be yours if you act quickly! Thirty Timrod Road is an enviable combination of quality, timeless design, and proud stewardship! This classic five bedroom Uremko built Colonial is solid from stem to stern! The center hall dwelling has benefitted from profession interior design and immaculate upkeep! The kitchen and baths are modern, updated and stunning! Be sure to see the primary suite! It has been completely reimagined and will impress all! The cozy finished lower level can provide an escape from our crazy lives, or a place where everything Fisher Price can live! The property will enhance your life as well! Sitting proudly on its corner lot, the verdant grounds also showcase the pride of ownership and meticulous care! The breezeway porch and recent patio will help bring the outside in! The Timrod community is an enclave of special dwellings! All are nestled by hundreds of acres of town and state owned open space! Rare in this noted community! And dont forget that location is everything! Cherished Bugbee School is minutes away, as are Fernridge Park, West Hartford Center, Bishops Corner, highways and two reservoir recreation areas! Yes, you can have it all! Book your private showing today, you will not regret it!
Mountain Road to Cliffmore Road. North Main Street to Brookside Boulevard to Cliffmore Road, to Timrod Road. House is on the corner of Timrod Road and Timrod Lane.
MLS #: 24093762
Style: Colonial
Color: Gray
Total Rooms:
Bedrooms: 5
Bathrooms: 3
Acres: 0.43
Year Built: 1967 (Public Records)
New Construction: No/Resale
Home Warranty Offered:
Property Tax: $15,896
Zoning: R-13
Mil Rate:
Assessed Value: $375,340
Potential Short Sale:
Square Footage: Estimated HEATED Sq.Ft. above grade is 2620; below grade sq feet total is 410; total sq ft is 3030
| Appliances Incl.: | Gas Range,Range Hood,Refrigerator,Dishwasher,Disposal,Washer,Dryer |
| Laundry Location & Info: | Main Level First Floor Room |
| Fireplaces: | 3 |
| Energy Features: | Programmable Thermostat,Ridge Vents,Storm Doors,Thermopane Windows |
| Interior Features: | Auto Garage Door Opener,Cable - Pre-wired |
| Energy Features: | Programmable Thermostat,Ridge Vents,Storm Doors,Thermopane Windows |
| Basement Desc.: | Full,Hatchway Access,Interior Access,Partially Finished,Concrete Floor,Full With Hatchway |
| Exterior Siding: | Shake |
| Exterior Features: | Grill,Breezeway,Shed,Gutters,Stone Wall,Underground Sprinkler,Patio |
| Foundation: | Concrete |
| Roof: | Fiberglass Shingle |
| Parking Spaces: | 2 |
| Driveway Type: | Private,Asphalt |
| Garage/Parking Type: | Attached Garage,Paved,Driveway |
| Swimming Pool: | 0 |
| Waterfront Feat.: | Not Applicable |
| Lot Description: | Corner Lot,Treed,Professionally Landscaped |
| Nearby Amenities: | Commuter Bus,Golf Course,Health Club,Library,Park,Private School(s),Public Pool,Shopping/Mall |
| In Flood Zone: | 0 |
| Occupied: | Owner |
Hot Water System
Heat Type:
Fueled By: Hot Water.
Cooling: Central Air
Fuel Tank Location:
Water Service: Public Water Connected
Sewage System: Public Sewer Connected
Elementary: Bugbee
Intermediate:
Middle: King Philip
High School: Hall
Current List Price: $849,900
Original List Price: $849,900
DOM: 4
Listing Date: 5/13/2025
Last Updated: 5/21/2025 5:49:06 PM
Expected Active Date: 5/16/2025
List Agent Name: Bob Ficks
List Office Name: Berkshire Hathaway NE Prop.
