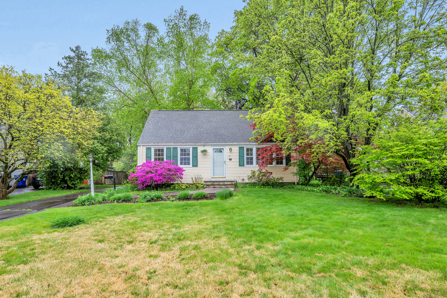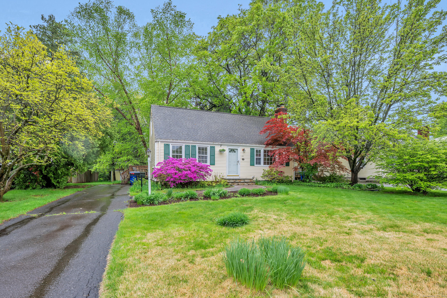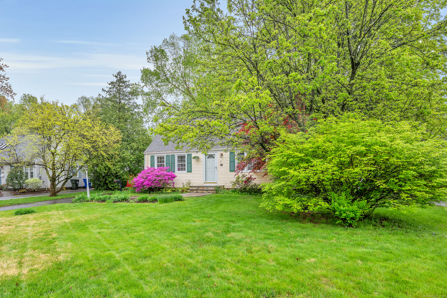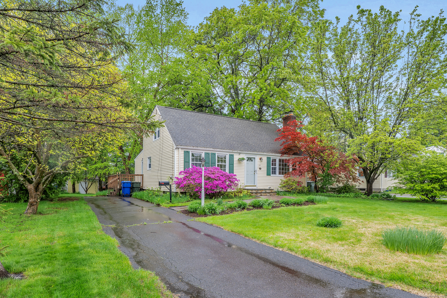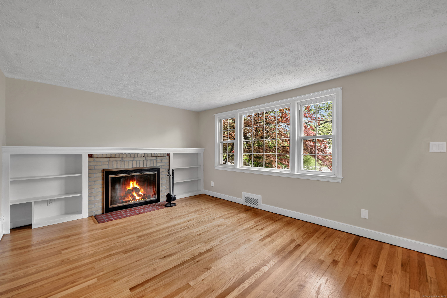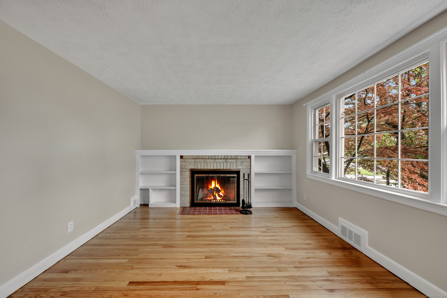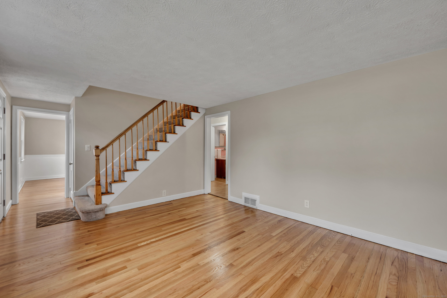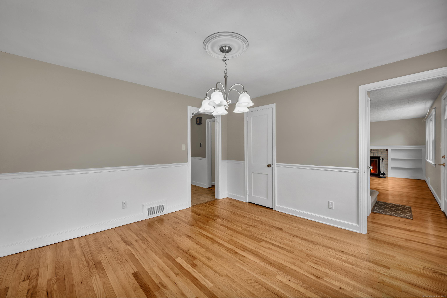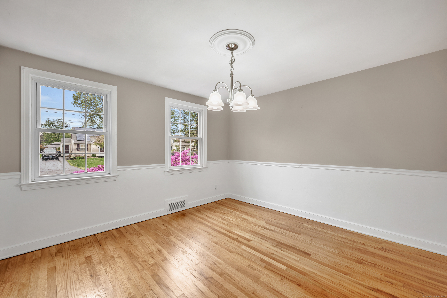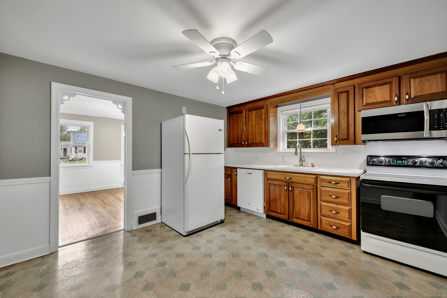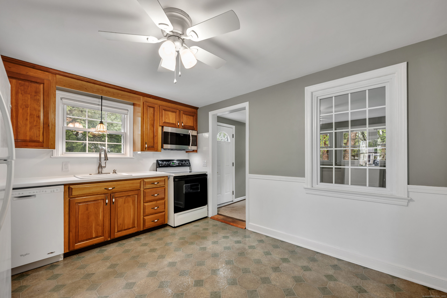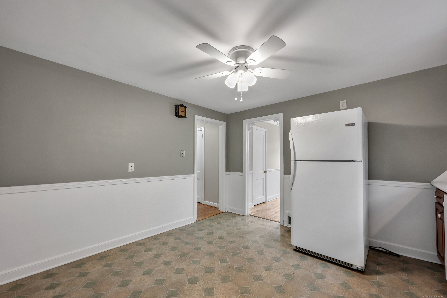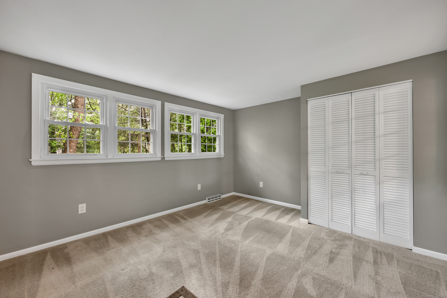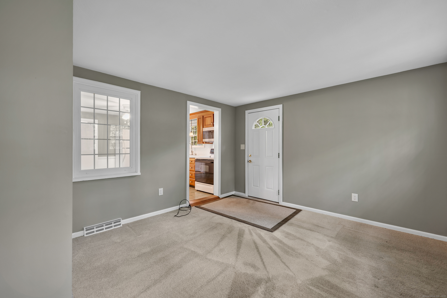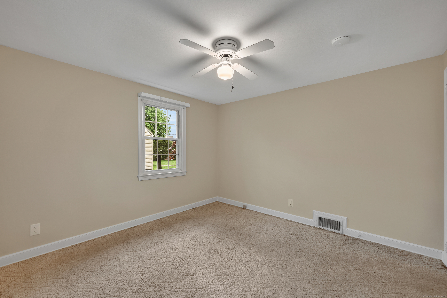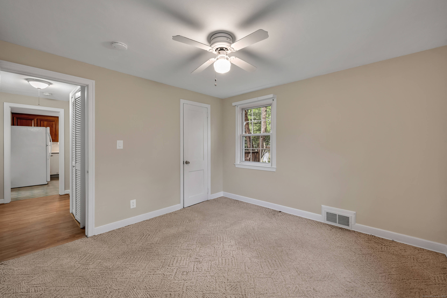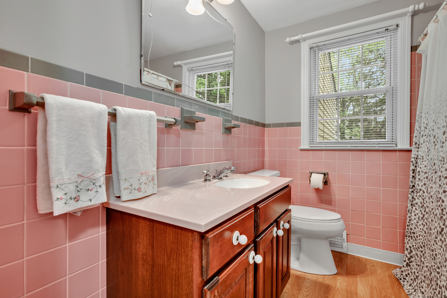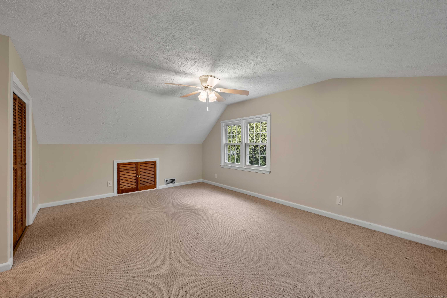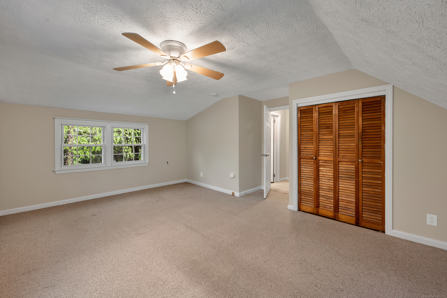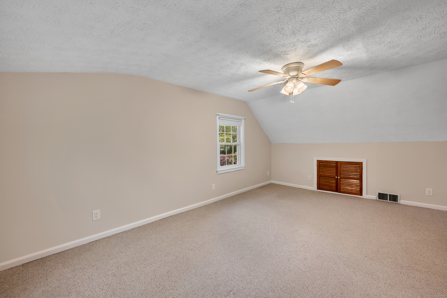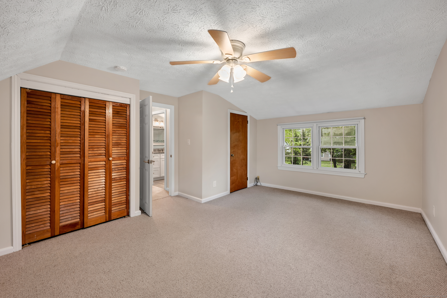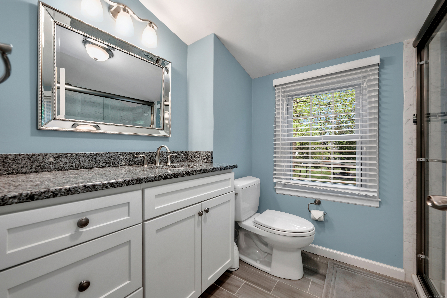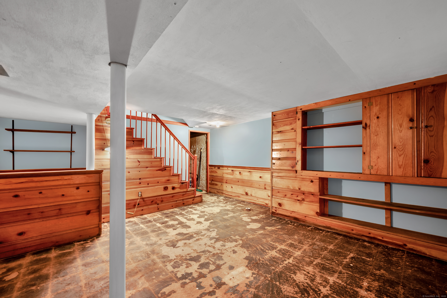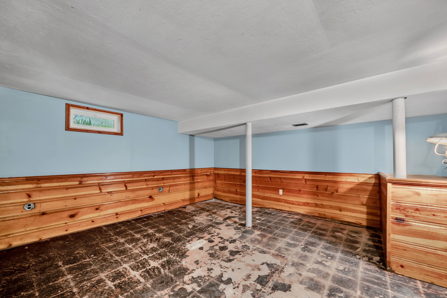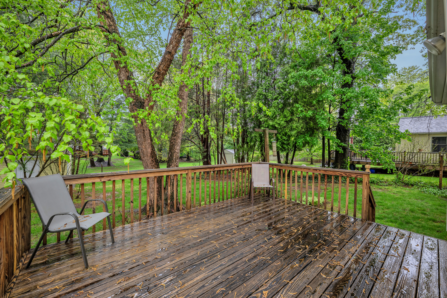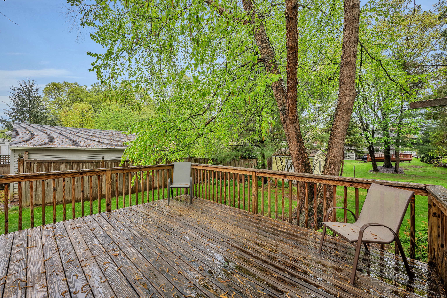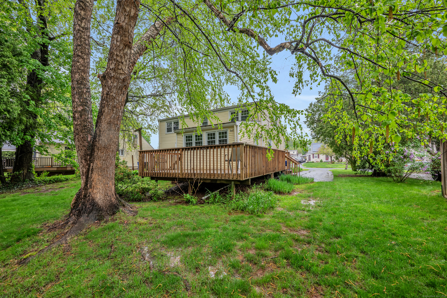More about this Property
If you are interested in more information or having a tour of this property with an experienced agent, please fill out this quick form and we will get back to you!
33 Sunset Road, Newington CT 06111
Current Price: $339,000
 3 beds
3 beds  2 baths
2 baths  1682 sq. ft
1682 sq. ft
Last Update: 6/4/2025
Property Type: Single Family For Sale
HIGHEST AND BEST BY 5PM 5/12/2025! Welcome to this lovely 3-bedroom, 2-bathroom Cape-style home with beautiful hardwood floors ideally located just across the street from Newington High School and minutes from downtown Newington Center, the Berlin Turnpike, shopping, dining, and major highways. Step inside to a warm and inviting living room with a classic fireplace, perfect for cozy nights at home. Adjacent to the living room is the dining room, creating a natural flow for everyday living and entertaining. Toward the back of the main level, youll find the first bedroom and a full bathroom-ideal for guests or convenient one-level living. The family room is located off the kitchen and offers a comfortable space to relax, with direct access to a large wood deck overlooking the spacious backyard. A shed adds extra outdoor storage and AC unit replaced in 2017. Upstairs, youll find two additional bedrooms and a second full remodeled bathroom, providing plenty of space for family, guests, or a home office. Entire interior of home has been recently painted. The basement is partially finished, offering potential for added living space with some TLC to add your choice of flooring. Whether youre looking for a playroom, workout area, or extra living space, the possibilities are endless. Dont miss your chance to own this charming home in a prime Newington location!
Please remove shoes or wear booties provided.
GPS Friendly.
MLS #: 24093756
Style: Cape Cod
Color:
Total Rooms:
Bedrooms: 3
Bathrooms: 2
Acres: 0.26
Year Built: 1948 (Public Records)
New Construction: No/Resale
Home Warranty Offered:
Property Tax: $5,465
Zoning: R-12
Mil Rate:
Assessed Value: $137,770
Potential Short Sale:
Square Footage: Estimated HEATED Sq.Ft. above grade is 1514; below grade sq feet total is 168; total sq ft is 1682
| Appliances Incl.: | Oven/Range,Microwave,Refrigerator,Dishwasher,Disposal,Washer,Dryer |
| Laundry Location & Info: | Lower Level |
| Fireplaces: | 1 |
| Basement Desc.: | Full |
| Exterior Siding: | Vinyl Siding |
| Exterior Features: | Deck |
| Foundation: | Concrete |
| Roof: | Asphalt Shingle |
| Parking Spaces: | 0 |
| Garage/Parking Type: | None |
| Swimming Pool: | 0 |
| Waterfront Feat.: | Not Applicable |
| Lot Description: | Level Lot |
| Occupied: | Vacant |
Hot Water System
Heat Type:
Fueled By: Hot Water.
Cooling: Central Air
Fuel Tank Location: In Basement
Water Service: Public Water Connected
Sewage System: Public Sewer Connected
Elementary: Per Board of Ed
Intermediate:
Middle:
High School: Per Board of Ed
Current List Price: $339,000
Original List Price: $339,000
DOM: 6
Listing Date: 5/7/2025
Last Updated: 5/14/2025 2:18:52 PM
List Agent Name: Joseph Harvey
List Office Name: Best Real Estate Brokerage LLC
