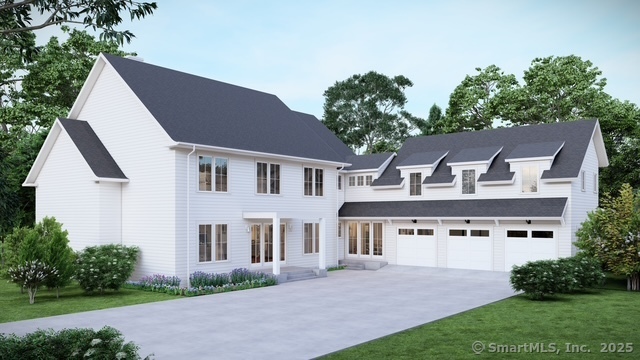More about this Property
If you are interested in more information or having a tour of this property with an experienced agent, please fill out this quick form and we will get back to you!
21 Warnock Drive, Westport CT 06880
Current Price: $4,895,000
 6 beds
6 beds  9 baths
9 baths  9224 sq. ft
9224 sq. ft
Last Update: 6/17/2025
Property Type: Single Family For Sale
Expected for completion end of summer 2025, this striking architectural design meets refined luxury in a meticulously crafted 9,200+/- sq ft, 6-bedroom, 6 full, & 3 half bath new residence. Showcasing the collaborative excellence of AR Luxury Homes w/ interior design by Mary Beth Woods & architectural vision by Donald William Fairbanks, this exceptional property represents the pinnacle of modern sophistication w/ premium finishes, contemporary design elements & sun-drenched living spaces. Soaring 10-foot ceilings on the first floor, expansive floor to ceiling windows, open flexible floorplan, & grand-scale rooms set the tone for luxury. The chefs kitchen that flows seamlessly into the great room is the heart of the home, featuring professional-grade appliances, custom cabinetry, & refined finishes. Upstairs, a decadent primary retreat offers a relaxing seating area & serene spa-like bathroom, w/ 4 additional spacious bedrooms, each w/ en-suite baths. Finished on 4 levels, including a walkout lower level w/ additional bedroom, full bathroom, exercise room, & expansive rec space. Designed for indoor & outdoor entertaining, the beautiful level 1 acre property features areas to relax & play w/ a heated 20x 40 swimming pool w/ automatic cover. The home has space for an elevator & includes an automatic generator. Located in a desirable Coleytown neighborhood, 21 Warnock offers proximity to Westports top-rated schools, vibrant downtown area, and stunning beaches.
All specs to be confirmed with spec sheet and not MLS listing. Taxes will change when home is completed.
Easton Road to Warnock Drive or Easton Rd to Wisteria Lane to Warnock Drive
MLS #: 24093751
Style: Colonial
Color: White
Total Rooms:
Bedrooms: 6
Bathrooms: 9
Acres: 1
Year Built: 2025 (Public Records)
New Construction: No/Resale
Home Warranty Offered:
Property Tax: $0
Zoning: Res
Mil Rate:
Assessed Value: $0
Potential Short Sale:
Square Footage: Estimated HEATED Sq.Ft. above grade is 7034; below grade sq feet total is 2190; total sq ft is 9224
| Appliances Incl.: | Cook Top,Wall Oven,Microwave,Range Hood,Refrigerator,Freezer,Dishwasher,Wine Chiller |
| Laundry Location & Info: | Upper Level 2nd Floor |
| Fireplaces: | 3 |
| Energy Features: | Generator,Programmable Thermostat,Thermopane Windows |
| Interior Features: | Auto Garage Door Opener,Cable - Available,Open Floor Plan,Security System |
| Energy Features: | Generator,Programmable Thermostat,Thermopane Windows |
| Home Automation: | Thermostat(s),Wired For Audio |
| Basement Desc.: | Full,Storage,Fully Finished,Interior Access,Full With Walk-Out |
| Exterior Siding: | Hardie Board |
| Exterior Features: | Gutters,Lighting,Underground Sprinkler,Patio |
| Foundation: | Concrete |
| Roof: | Asphalt Shingle |
| Parking Spaces: | 3 |
| Garage/Parking Type: | Attached Garage |
| Swimming Pool: | 1 |
| Waterfront Feat.: | Water Community |
| Lot Description: | Dry,Level Lot,Professionally Landscaped |
| Nearby Amenities: | Golf Course,Health Club,Library,Medical Facilities,Park,Public Pool,Public Rec Facilities,Tennis Courts |
| Occupied: | Vacant |
Hot Water System
Heat Type:
Fueled By: Hydro Air,Zoned.
Cooling: Central Air,Zoned
Fuel Tank Location: In Ground
Water Service: Public Water Connected
Sewage System: Septic
Elementary: Coleytown
Intermediate:
Middle: Coleytown
High School: Staples
Current List Price: $4,895,000
Original List Price: $4,895,000
DOM: 35
Listing Date: 5/13/2025
Last Updated: 5/13/2025 9:18:38 PM
List Agent Name: Brett Lieberman
List Office Name: The Riverside Realty Group
