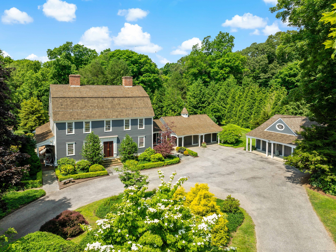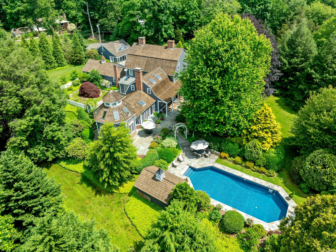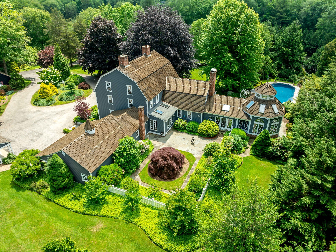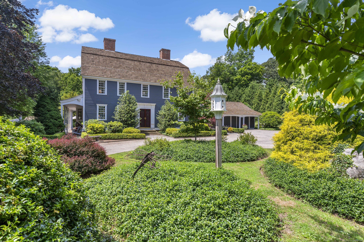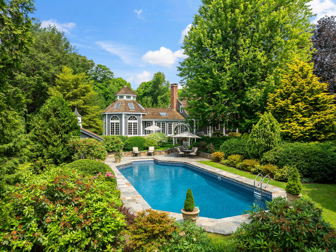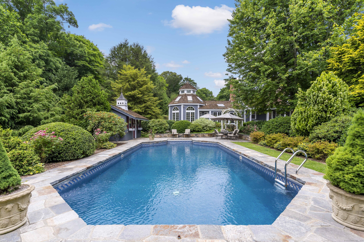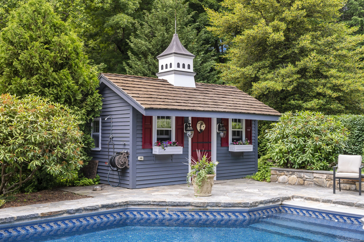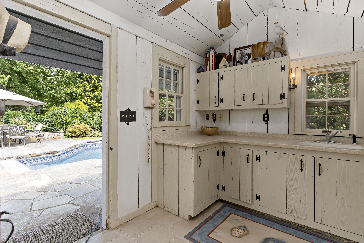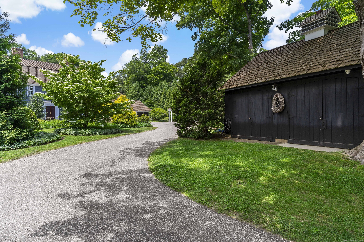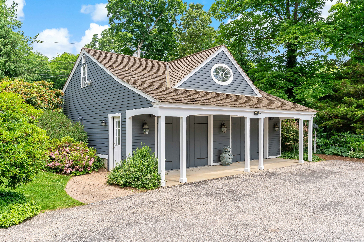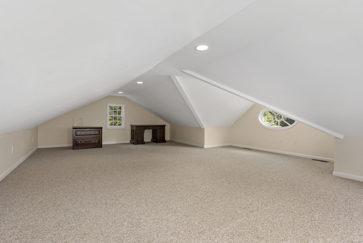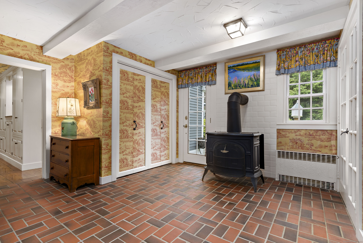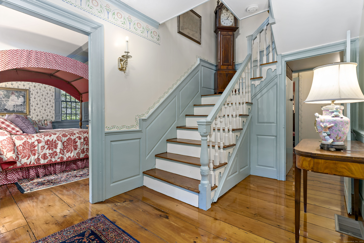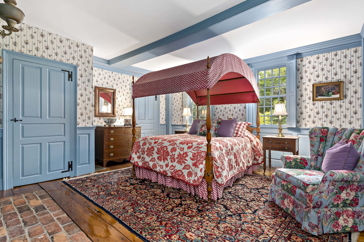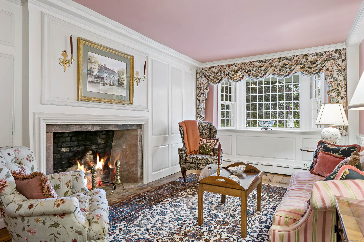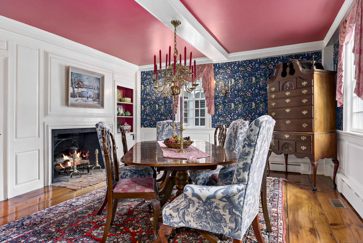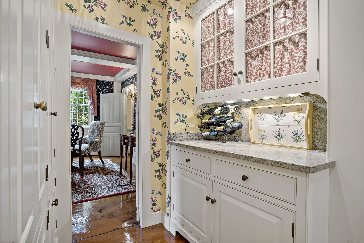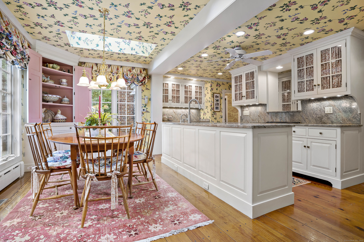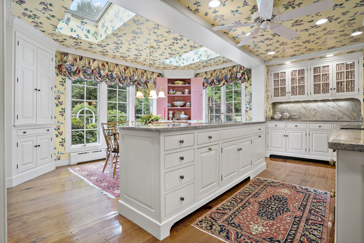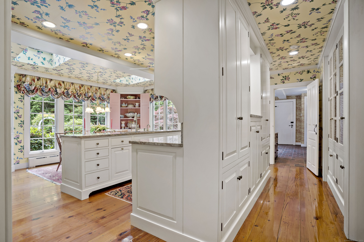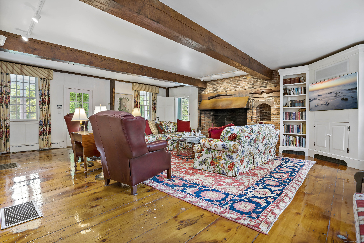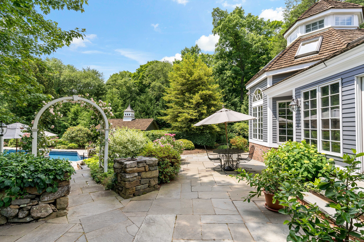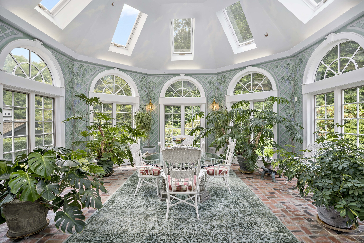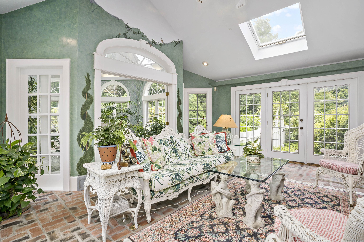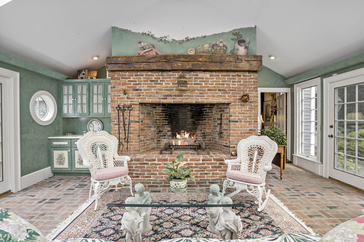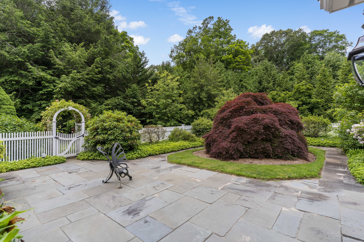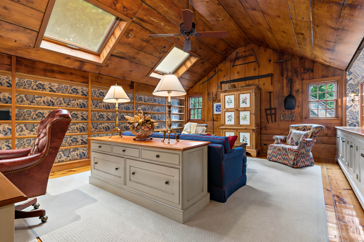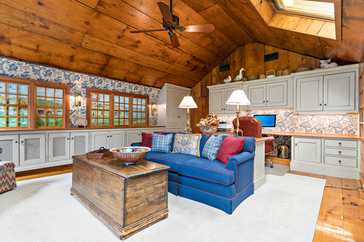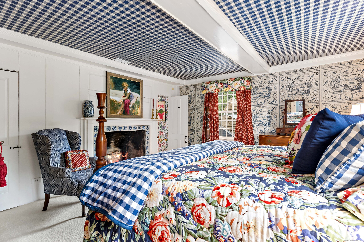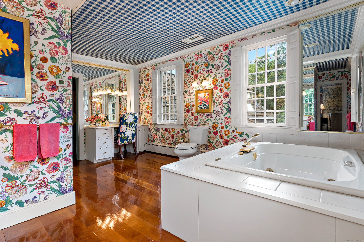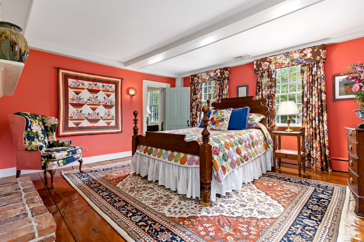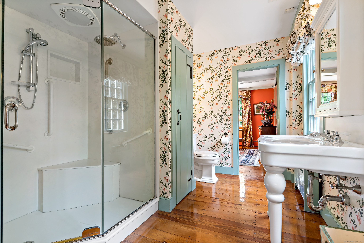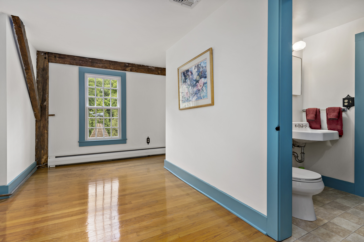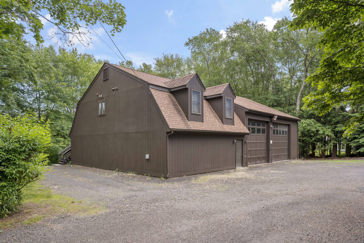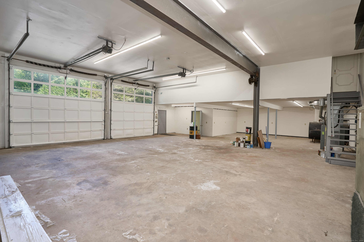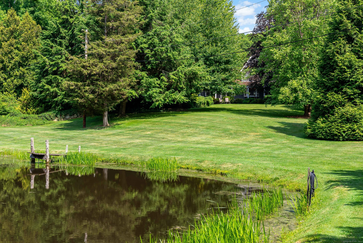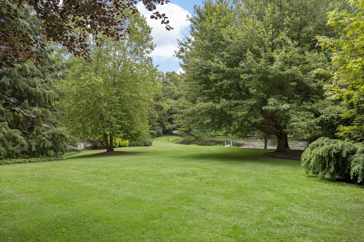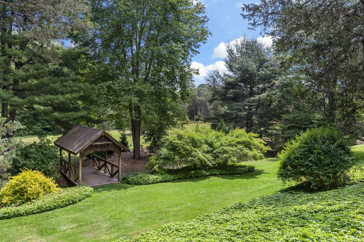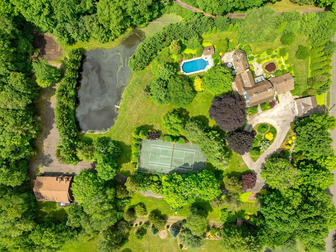More about this Property
If you are interested in more information or having a tour of this property with an experienced agent, please fill out this quick form and we will get back to you!
173 Highwoods Drive, Guilford CT 06437
Current Price: $1,950,000
 5 beds
5 beds  9 baths
9 baths  5414 sq. ft
5414 sq. ft
Last Update: 6/24/2025
Property Type: Single Family For Sale
A MAGNIFICENT REVIVAL & TIMELESS BLEND OF SOMETHING OLD & SOMETHING NEW. One of the finest restorations in New England, the Pitkin mansion is a true historical treasure. Carefully dismantled & moved to its current site in 1955, the property is nestled within nearly 4 acres of mature trees, manicured lawns, & magical gardens. This classic revival will be celebrated by the most discerning antique home enthusiasts & home lovers alike. Modern flair has been discreetly integrated to enhance function & enjoyment. Contemporary comforts include a poured concrete foundation, geothermal system, full house generator, humidifier, CENTRAL A/C, propane gas, Pella windows, security system, CITY WATER, underground utilities, NEW SEPTIC SYSTEMS, & much more. Significant additions include attached 2-car garage, detached 2-car garage w/half bath & upper bonus room, pool & pool house w/half bath & kitchenette, tennis court, garage barn w/FULL APARTMENT, all exemplifying a harmonious fusion of old & new & completely transformed for todays living. Interiors graciously unfold over more than 5,500sf of formal, casual, & whimsical living spaces. 8 tile-lined fireplaces. Central kitchen well appointed w/large island, granite countertops, double sink, double wall ovens, extensive custom wood cabinetry, butlers pantry, & quality appliances. Sunshine flows through skylights over an eat-in dining area. A 4-story dumbwaiter makes for easy transport of items. Can be modified to be a 1-person elevator.
Dining room w/paneled walls, crown molding, fireplace, & original 1754 hemlock floor. Formal living room, once drawing room, w/fireplace & deep bay window. Family room brims w/historic charm w/original 18 hemlock floor boards, 2 incredible beams, great copper-hooded fireplace (gas ready) & dutch oven. Spectacular garden room & solarium. Main level guest suite w/full bath, additional 3 upper level bedroom suites, magnificent study w/shipboard ceiling...**SEE ATTACHED FULL PROPERTY DESCRIPTION**
GPS friendly. Flat Meadow Lane to Mirror Lane and right onto Highwoods Drive. Continue to end of second cul-de-sac. Property on right side boarded by long stone wall. Private entry.
MLS #: 24093734
Style: Colonial,Antique
Color: Slate Blue
Total Rooms:
Bedrooms: 5
Bathrooms: 9
Acres: 3.93
Year Built: 1660 (Public Records)
New Construction: No/Resale
Home Warranty Offered:
Property Tax: $27,366
Zoning: R-5
Mil Rate:
Assessed Value: $1,029,560
Potential Short Sale:
Square Footage: Estimated HEATED Sq.Ft. above grade is 5414; below grade sq feet total is ; total sq ft is 5414
| Appliances Incl.: | Electric Cooktop,Wall Oven,Microwave,Refrigerator,Freezer,Icemaker,Dishwasher,Disposal,Instant Hot Water Tap,Washer,Dryer |
| Laundry Location & Info: | Upper Level In closet in 2nd floor bathroom. |
| Fireplaces: | 8 |
| Energy Features: | Generator,Geothermal Heat,Humidistat,Storm Doors,Thermopane Windows |
| Interior Features: | Auto Garage Door Opener,Cable - Available,Humidifier,Security System |
| Energy Features: | Generator,Geothermal Heat,Humidistat,Storm Doors,Thermopane Windows |
| Home Automation: | Security System |
| Basement Desc.: | Full,Heated,Storage,Interior Access,Partially Finished,Concrete Floor,Full With Hatchway |
| Exterior Siding: | Clapboard,Hardie Board |
| Exterior Features: | Barn,Guest House,Patio,Shed,Tennis Court,Porch,Garden Area,Stone Wall,Underground Sprinkler |
| Foundation: | Concrete |
| Roof: | Shake |
| Parking Spaces: | 4 |
| Garage/Parking Type: | Barn,Attached Garage,Detached Garage |
| Swimming Pool: | 1 |
| Waterfront Feat.: | Pond,View,Access |
| Lot Description: | Fence - Partial,Fence - Stone,Fence - Electric Pet,Fence - Privacy,Secluded,Lightly Wooded,Level Lot,On Cul-De-Sac,Professionally Landscaped |
| Nearby Amenities: | Golf Course,Health Club,Library,Medical Facilities,Park,Playground/Tot Lot,Public Rec Facilities,Shopping/Mall |
| In Flood Zone: | 0 |
| Occupied: | Owner |
Hot Water System
Heat Type:
Fueled By: Baseboard,Hot Air,Hot Water,Zoned.
Cooling: Central Air,Zoned
Fuel Tank Location: In Garage
Water Service: Public Water Connected
Sewage System: Septic
Elementary: Guilford Lakes
Intermediate: Baldwin
Middle: Adams
High School: Guilford
Current List Price: $1,950,000
Original List Price: $2,195,000
DOM: 49
Listing Date: 5/6/2025
Last Updated: 6/10/2025 2:15:03 PM
List Agent Name: Kiara Rusconi
List Office Name: William Raveis Real Estate
