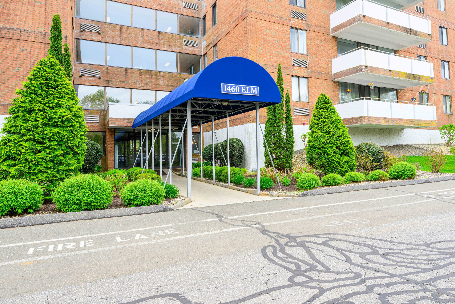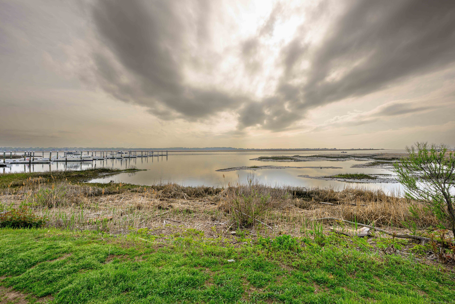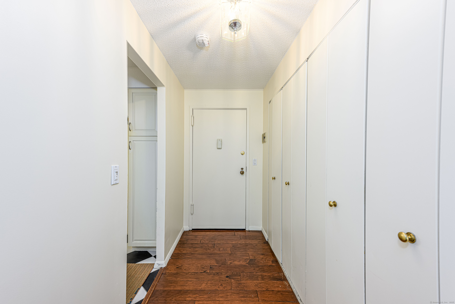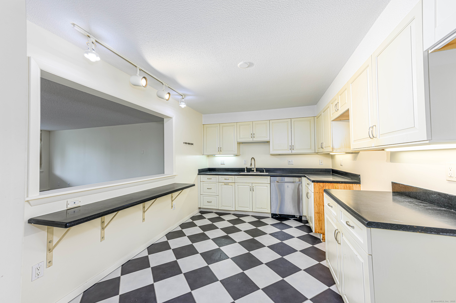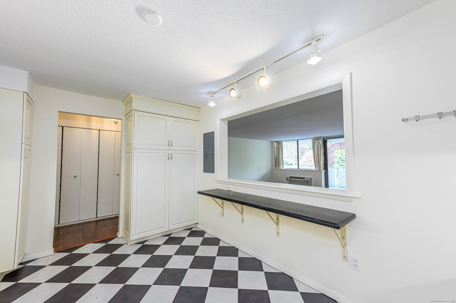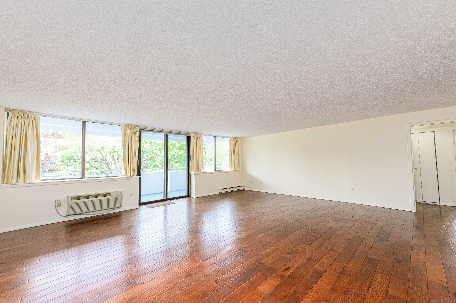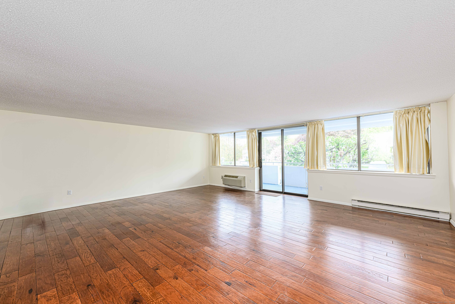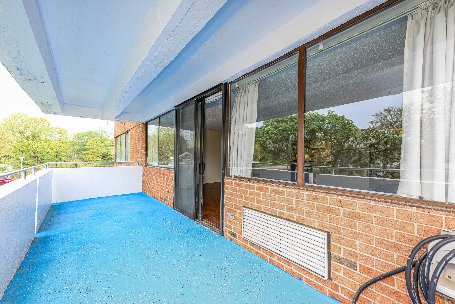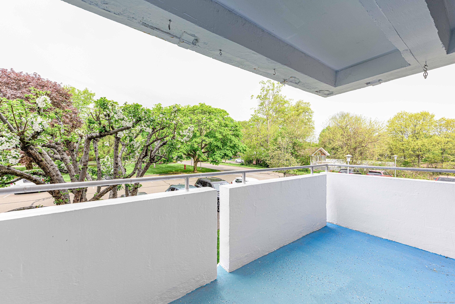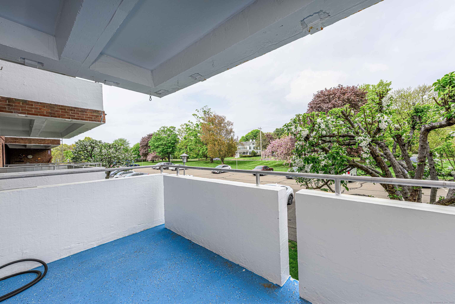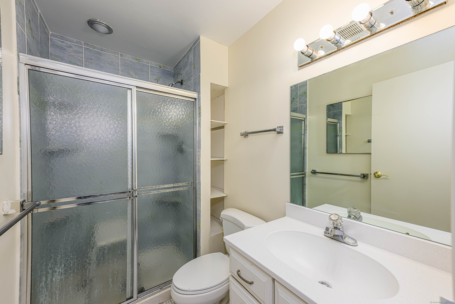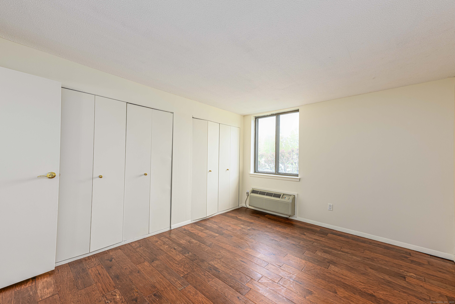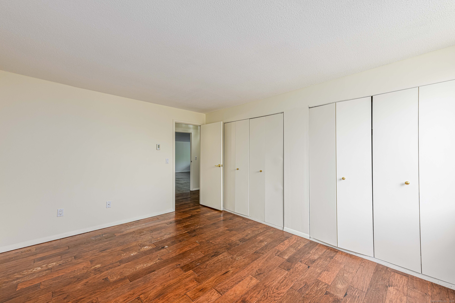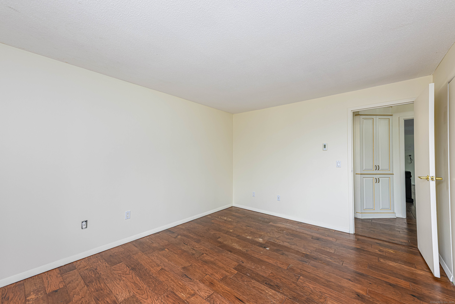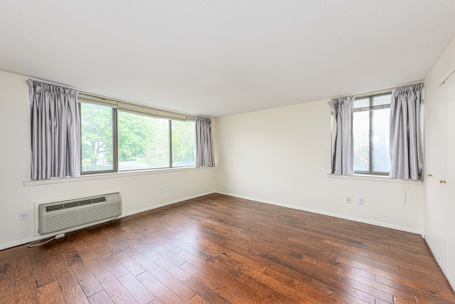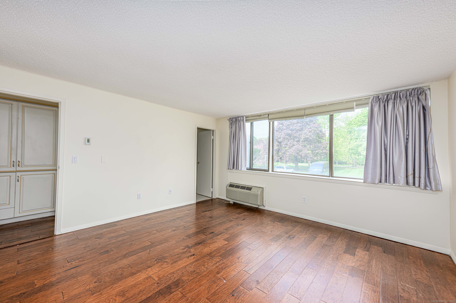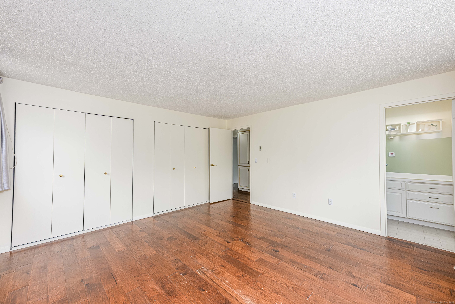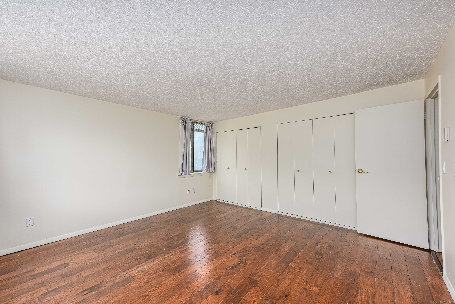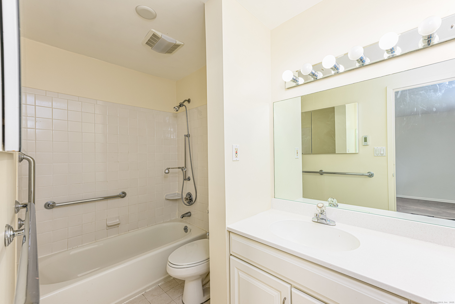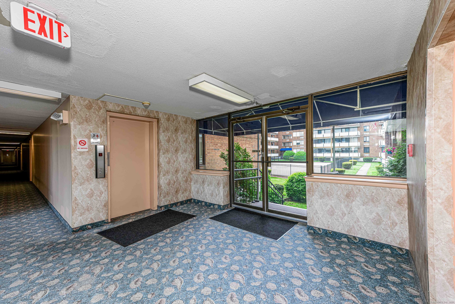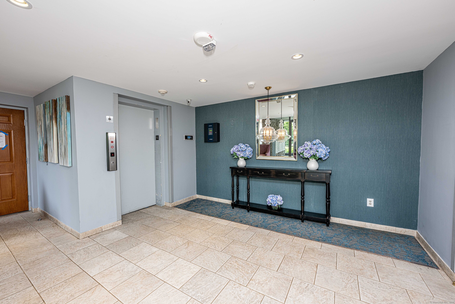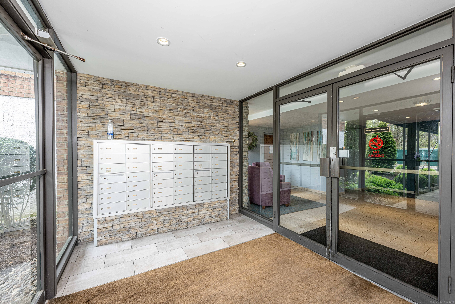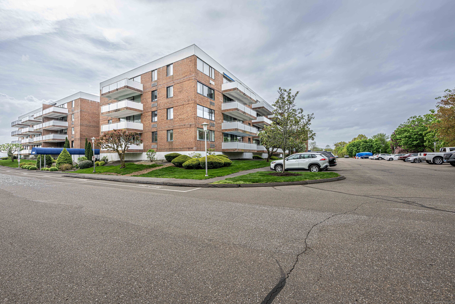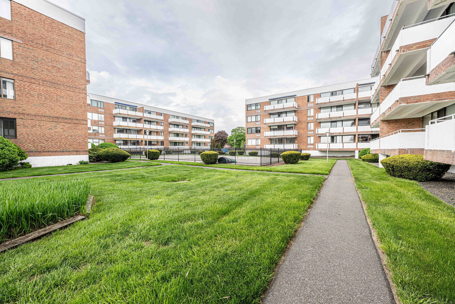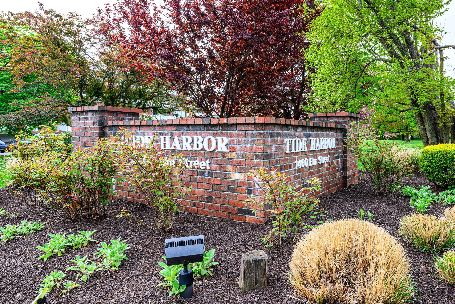More about this Property
If you are interested in more information or having a tour of this property with an experienced agent, please fill out this quick form and we will get back to you!
1460 Elm Street, Stratford CT 06615
Current Price: $320,000
 2 beds
2 beds  2 baths
2 baths  1408 sq. ft
1408 sq. ft
Last Update: 6/6/2025
Property Type: Condo/Co-Op For Sale
Rarely available first-floor corner unit in the Tide Harbor complex offering easy one-level living. This spacious and bright 2-bedroom, 2-bath unit features a bright open layout, large living/dining area with sliders to a freshly painted covered balcony perfect for morning coffee or evening sunsets, and a white kitchen with generous cabinet space and a built-in breakfast bar. The oversized primary bedroom includes a full bath and double closets. The second bedroom is also generously sized with ample closet space. Additional features include brand new radiant heat flooring in select areas, custom blackout window treatments, as well as built-ins and closets well designed throughout the unit to offer ample storage space this in addition to a private basement storage unit. Laundry is conveniently located on the same floor. Residents can also enjoy the on-site in ground pool as well as community room with kitchen, ideal for hosting gatherings or events. Located in Stratfords South End, just steps from the Housatonic River with access to nearby boat slips, local marinas, and scenic walking areas. Within close proximity to beaches, public parks, restaurants, shopping, fitness centers, medical facilities, schools, and all major highways. Easy access to Stratfords Metro North station makes this an ideal choice for commuters. Enjoy low maintenance living in a well-managed waterfront community! Investors take notice CAN be rented! Seller to give 2k credit towards appliances.
Special Assessment for roof/foundation $153.93mth/10 years/began 08/2024
Main Street to Birdseye to 1460 Elm Street. Building B is the building you face when you drive into the parking area from Elm Street.
MLS #: 24093723
Style: Mid Rise
Color:
Total Rooms:
Bedrooms: 2
Bathrooms: 2
Acres: 0
Year Built: 1976 (Public Records)
New Construction: No/Resale
Home Warranty Offered:
Property Tax: $5,043
Zoning: F-15
Mil Rate:
Assessed Value: $125,440
Potential Short Sale:
Square Footage: Estimated HEATED Sq.Ft. above grade is 1408; below grade sq feet total is ; total sq ft is 1408
| Appliances Incl.: | Dishwasher |
| Laundry Location & Info: | Common Laundry Area |
| Fireplaces: | 0 |
| Energy Features: | Programmable Thermostat |
| Interior Features: | Elevator,Intercom |
| Energy Features: | Programmable Thermostat |
| Basement Desc.: | Full,Shared Basement,Storage |
| Exterior Siding: | Brick |
| Exterior Features: | Balcony,Covered Deck |
| Parking Spaces: | 0 |
| Garage/Parking Type: | None,Paved,Off Street Parking |
| Swimming Pool: | 1 |
| Waterfront Feat.: | Walk to Water,Water Community |
| Lot Description: | Corner Lot,Level Lot,Water View |
| Nearby Amenities: | Basketball Court,Commuter Bus,Golf Course,Library,Medical Facilities,Park,Playground/Tot Lot |
| In Flood Zone: | 1 |
| Occupied: | Vacant |
HOA Fee Amount 517
HOA Fee Frequency: Monthly
Association Amenities: Elevator,Guest Parking,Pool.
Association Fee Includes:
Hot Water System
Heat Type:
Fueled By: Baseboard,Radiant.
Cooling: Split System
Fuel Tank Location:
Water Service: Public Water Connected
Sewage System: Public Sewer Connected
Elementary: Per Board of Ed
Intermediate:
Middle:
High School: Per Board of Ed
Current List Price: $320,000
Original List Price: $325,000
DOM: 28
Listing Date: 4/30/2025
Last Updated: 5/17/2025 8:21:44 PM
Expected Active Date: 5/9/2025
List Agent Name: Jamie Franco
List Office Name: Coldwell Banker Realty
