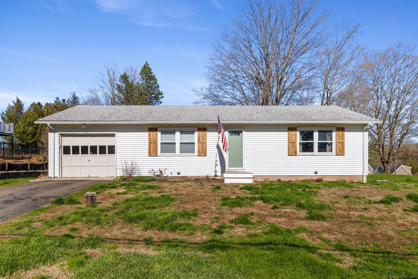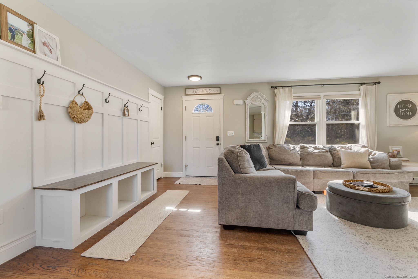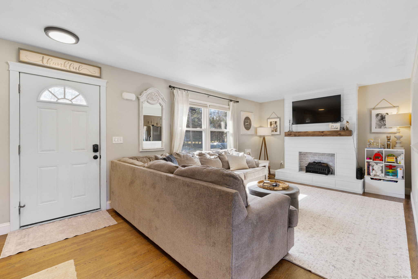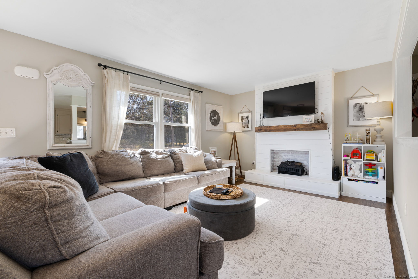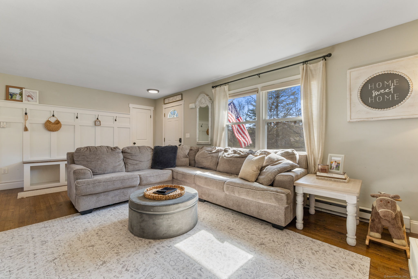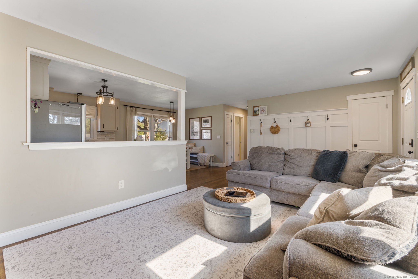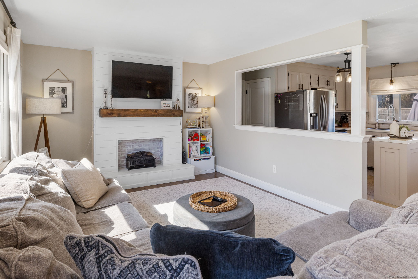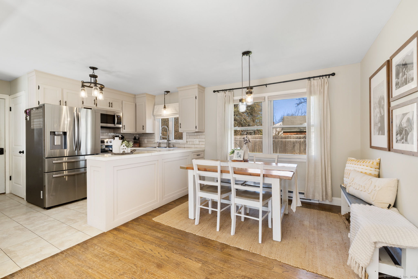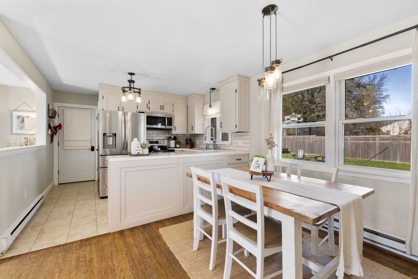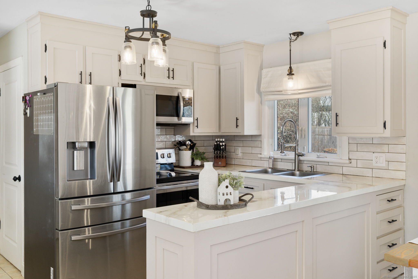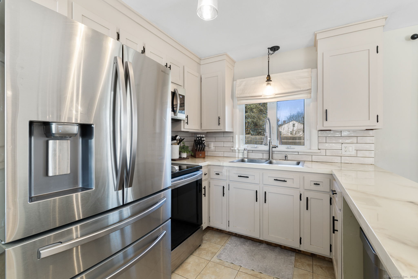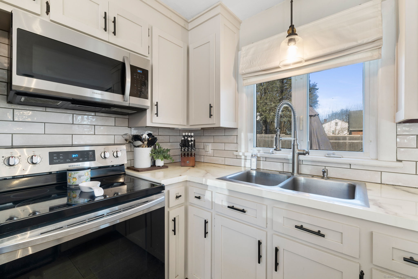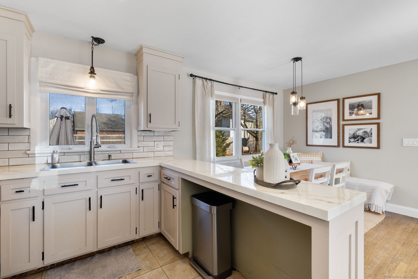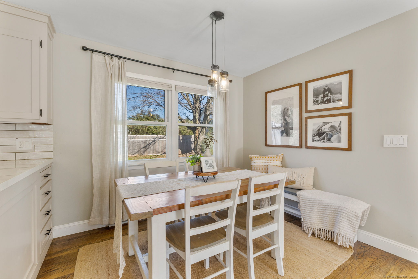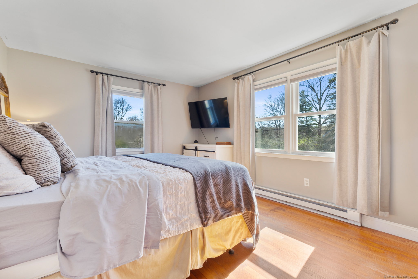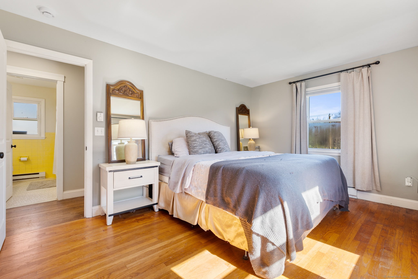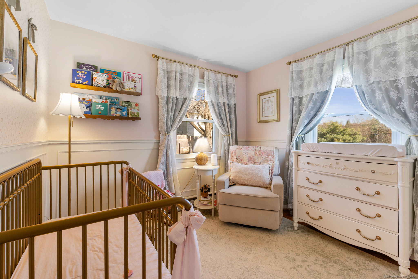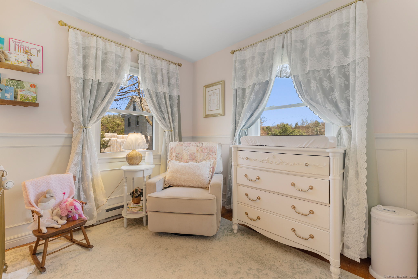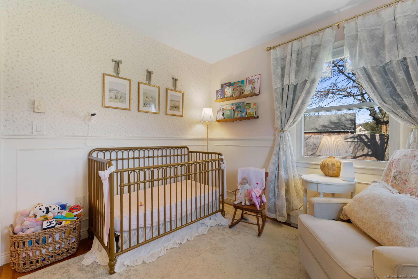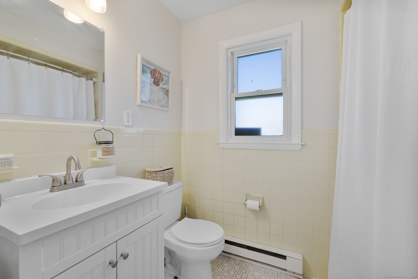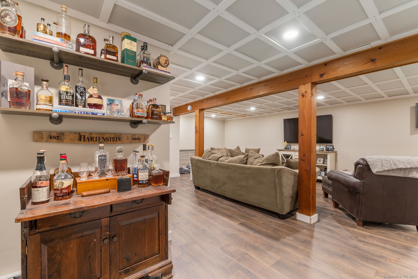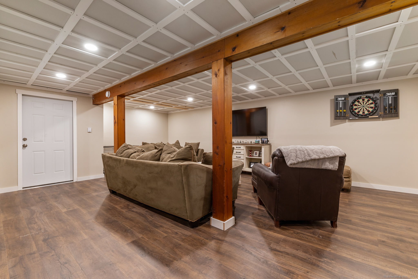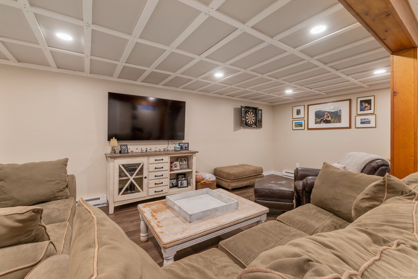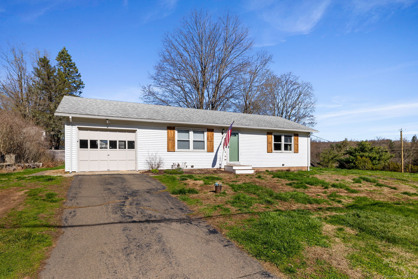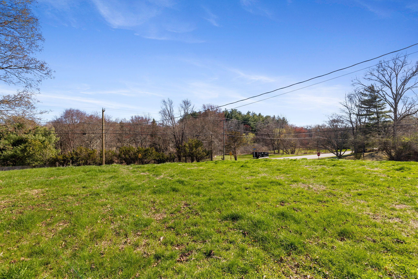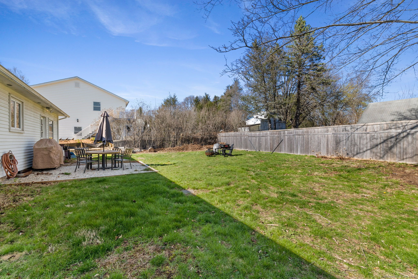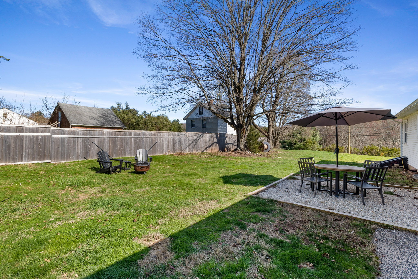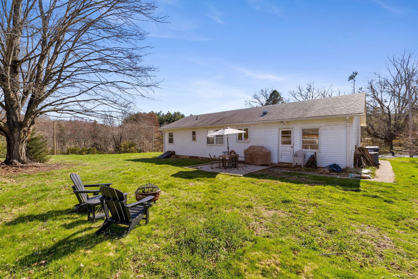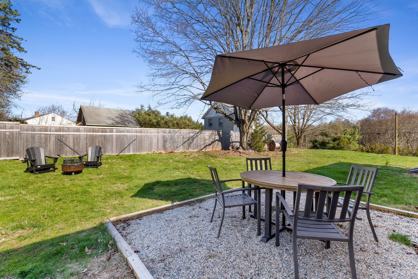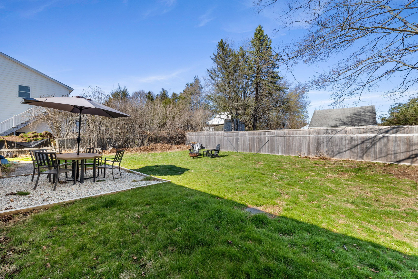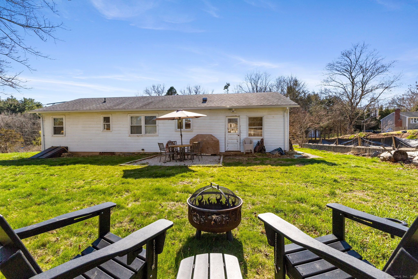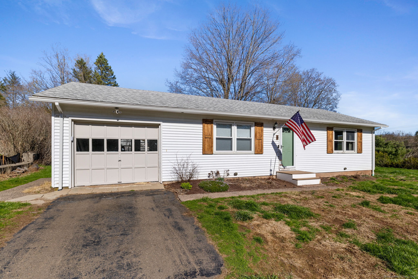More about this Property
If you are interested in more information or having a tour of this property with an experienced agent, please fill out this quick form and we will get back to you!
4 Aresco Drive, Middlefield CT 06481
Current Price: $299,980
 2 beds
2 beds  1 baths
1 baths  1468 sq. ft
1468 sq. ft
Last Update: 6/16/2025
Property Type: Single Family For Sale
Welcome to easy, one-level living in the heart of charming Middlefield! This well-maintained 2-bedroom, 1-bathroom ranch is perfect for those looking to downsize or seeking their first home. Youll love the open layout connecting the spacious living room, dining area, and remodeled kitchen-ideal for both everyday comfort and entertaining. The kitchen features stainless steel appliances and plenty of counter space, while the living room offers large windows that flood the space with natural light and a cozy electric fireplace. Hardwood floors run throughout the main level (excluding the kitchen and bathroom), adding warmth and character. The primary bedroom is generously sized, with plenty of room to unwind. Downstairs, youll find nearly 500 square feet of finished space-perfect for a family room, home gym, or hobby space. Set on a large corner lot, the property boasts a level backyard thats ready for gatherings, gardening, or play. Plus, enjoy the convenience of an attached garage and the peaceful lifestyle Middlefield has to offer-just minutes from hiking, orchards, and local charm. Dont miss your chance to make this lovely home yours!
GPS Friendly
MLS #: 24093722
Style: Ranch
Color:
Total Rooms:
Bedrooms: 2
Bathrooms: 1
Acres: 0.37
Year Built: 1966 (Public Records)
New Construction: No/Resale
Home Warranty Offered:
Property Tax: $4,060
Zoning: HD2
Mil Rate:
Assessed Value: $144,700
Potential Short Sale:
Square Footage: Estimated HEATED Sq.Ft. above grade is 984; below grade sq feet total is 484; total sq ft is 1468
| Appliances Incl.: | Oven/Range,Refrigerator |
| Laundry Location & Info: | Lower Level |
| Fireplaces: | 1 |
| Interior Features: | Open Floor Plan |
| Basement Desc.: | Full,Partially Finished |
| Exterior Siding: | Aluminum |
| Foundation: | Concrete |
| Roof: | Asphalt Shingle |
| Parking Spaces: | 1 |
| Garage/Parking Type: | Attached Garage |
| Swimming Pool: | 0 |
| Waterfront Feat.: | Not Applicable |
| Lot Description: | Corner Lot |
| In Flood Zone: | 0 |
| Occupied: | Owner |
Hot Water System
Heat Type:
Fueled By: Baseboard.
Cooling: Window Unit
Fuel Tank Location:
Water Service: Private Well
Sewage System: Septic
Elementary: John Lyman
Intermediate:
Middle:
High School: Per Board of Ed
Current List Price: $299,980
Original List Price: $299,980
DOM: 7
Listing Date: 5/6/2025
Last Updated: 5/13/2025 4:36:26 PM
List Agent Name: Julia Cordos
List Office Name: eXp Realty
