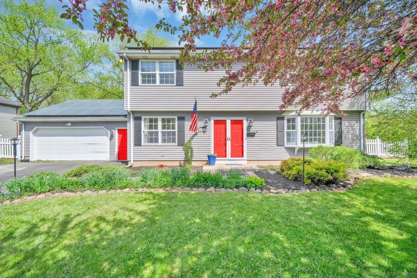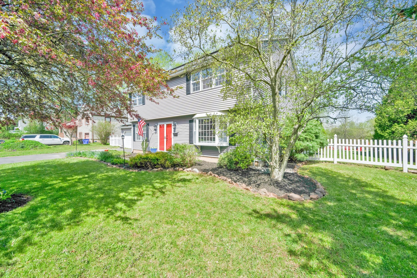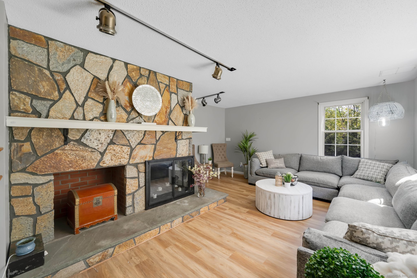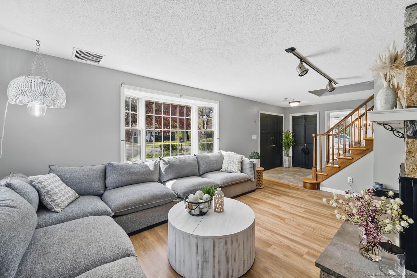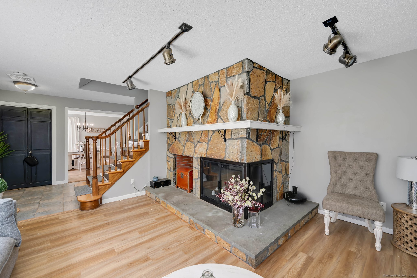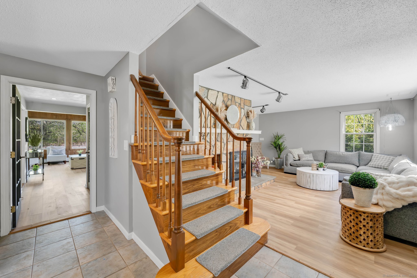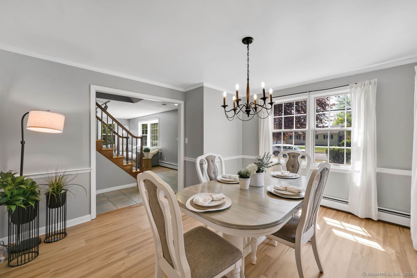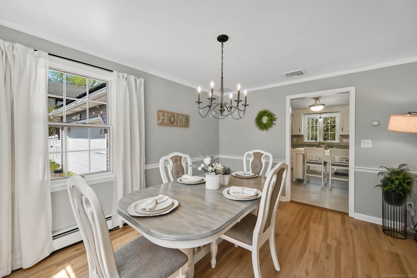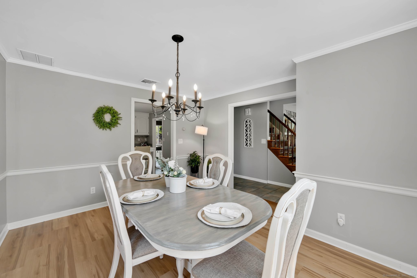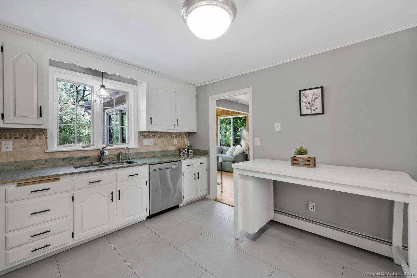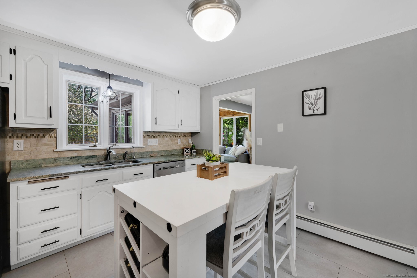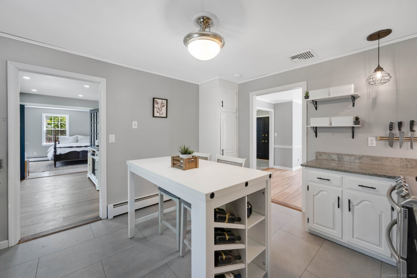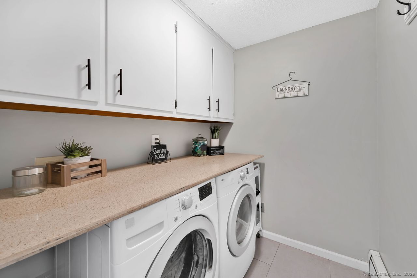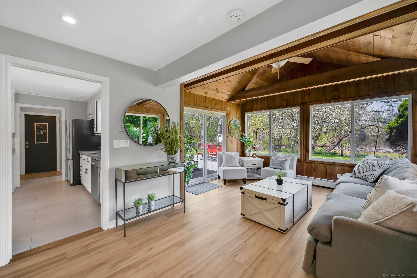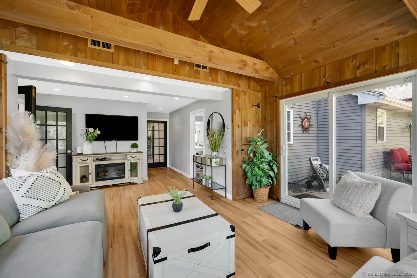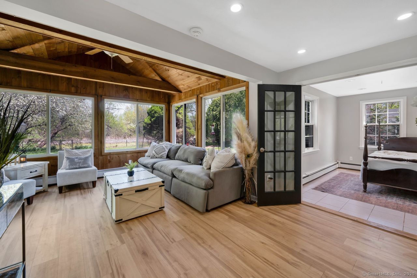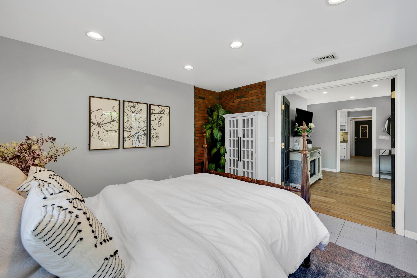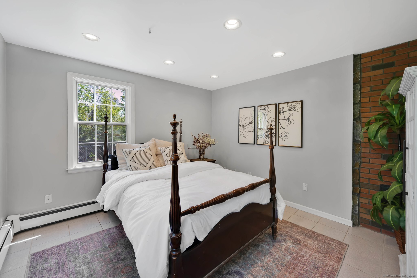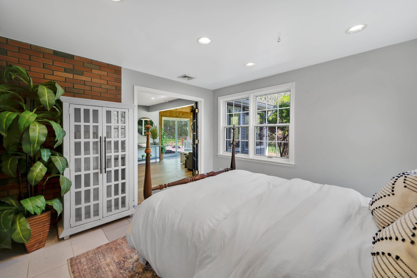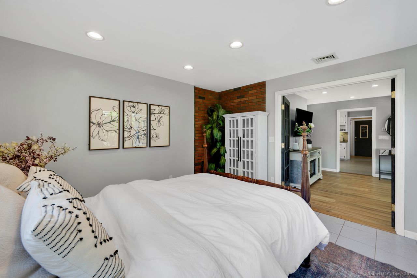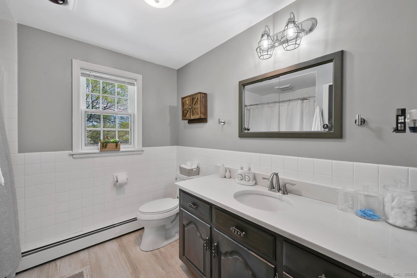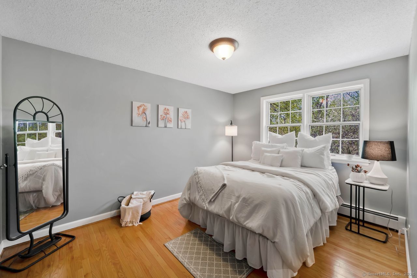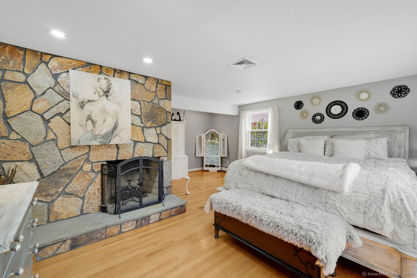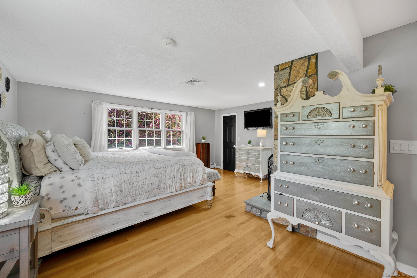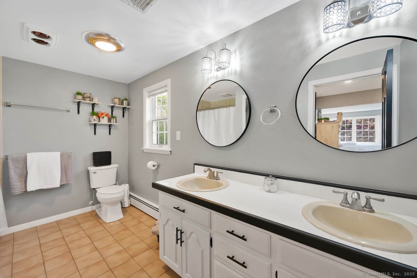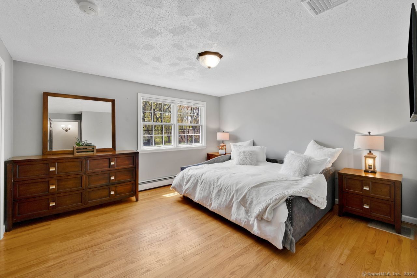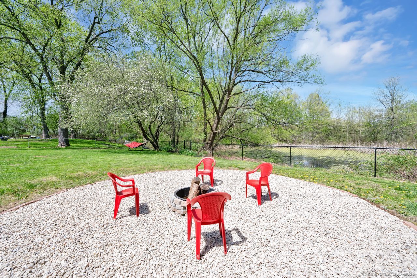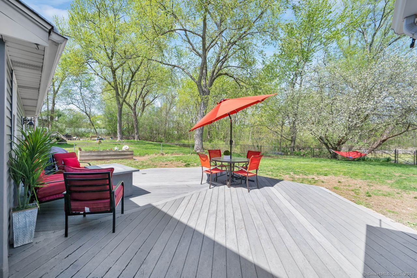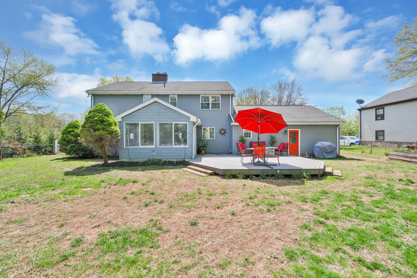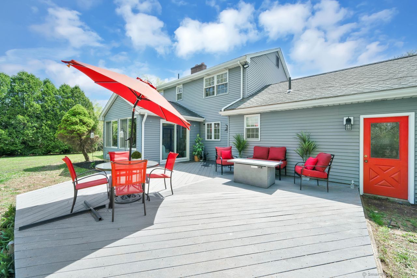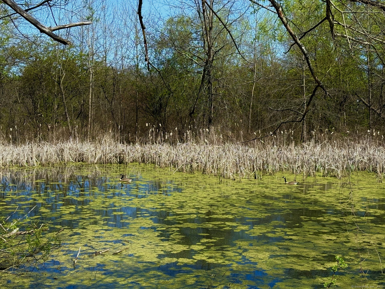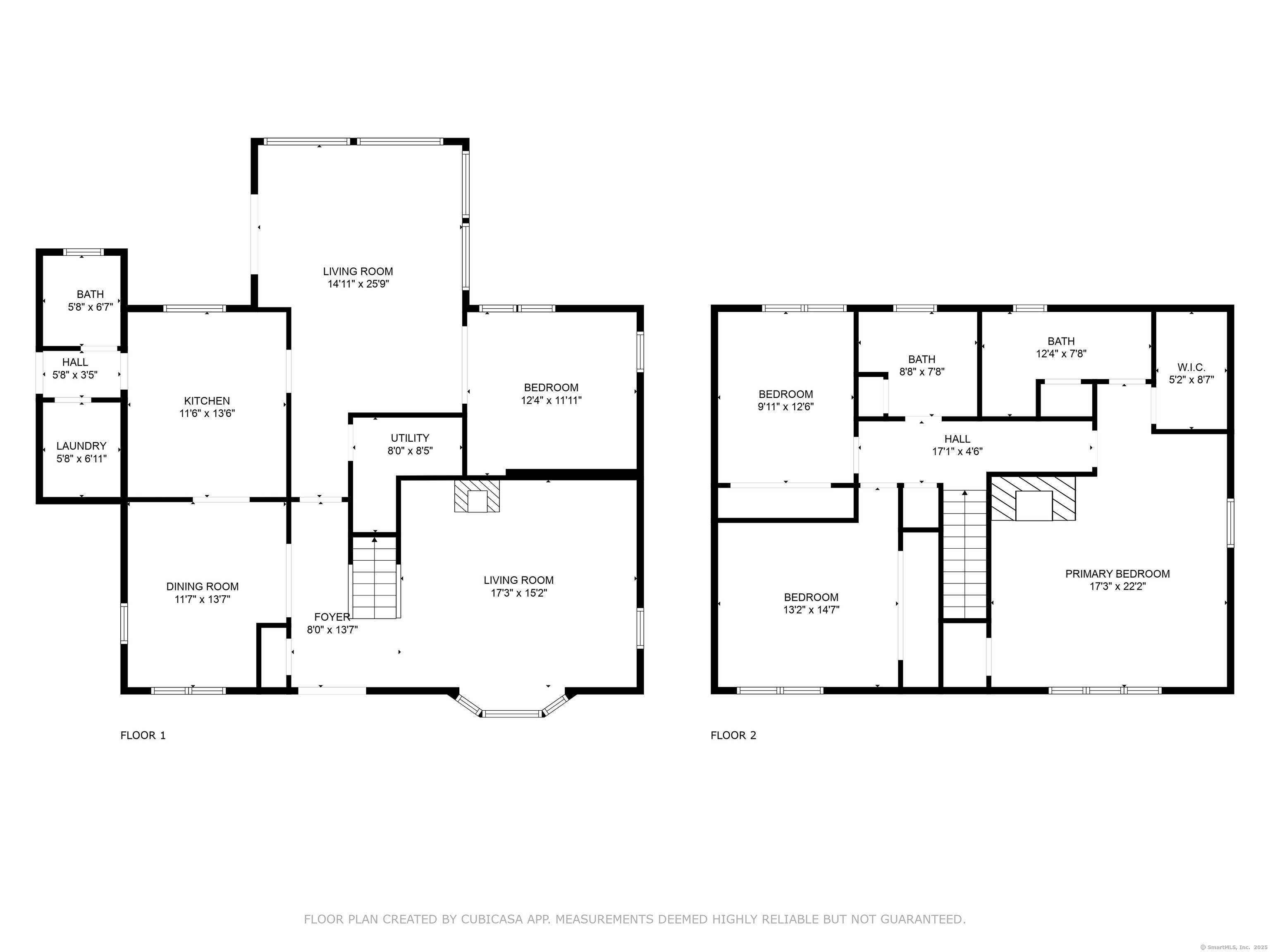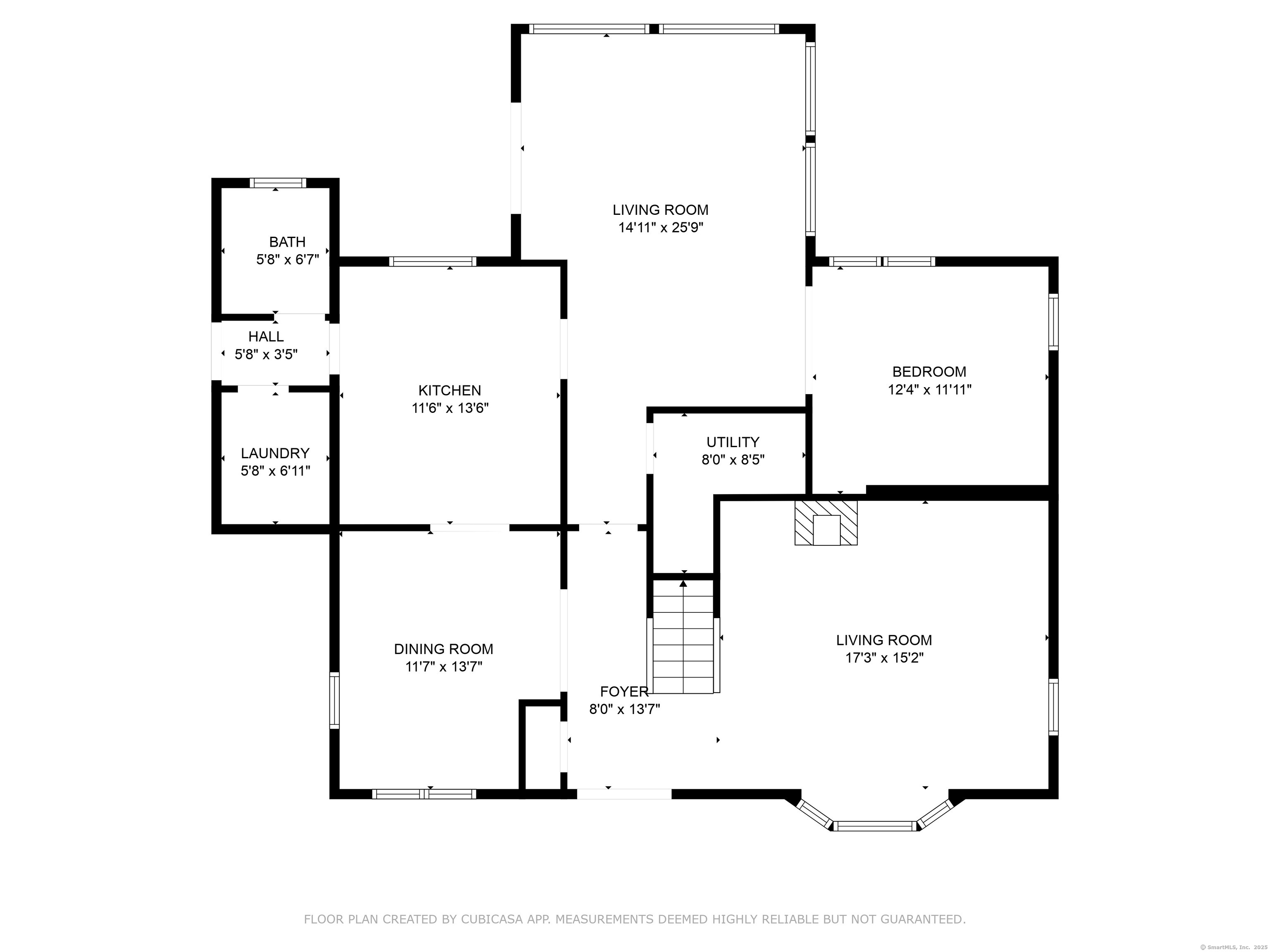More about this Property
If you are interested in more information or having a tour of this property with an experienced agent, please fill out this quick form and we will get back to you!
452 Nott Street, Wethersfield CT 06109
Current Price: $484,900
 3 beds
3 beds  3 baths
3 baths  2478 sq. ft
2478 sq. ft
Last Update: 6/17/2025
Property Type: Single Family For Sale
This approximately 2,500 square foot house sits on a 0.35 acre lot, offering ample living space and a tranquil outdoor environment. The home features three bedrooms and a flex room, a great room and two and a half bathrooms, providing comfortable accommodations. The spacious layout includes a well-designed floor plan with hardwood flooring upstairs and lifeproof flooring on the first floor. The living area is bathed in abundant natural light, creating a bright and airy atmosphere. The stone fireplace adds a cozy ambiance, perfect for gathering with loved ones. The dining area is generous in size, allowing for comfortable meal enjoyment. The primary bedroom is spacious, offering a serene retreat with a beautiful stone fireplace, an attached full bath and large walk-in closet. Two additional bedrooms and an flex room provide flexible space for guests, a home office, or other uses. The large laundry room offers a functional space with marble counter top and plenty of storage. An oversized garage accommodates multiple cars and work space. The exterior of the property boasts a charming and well-maintained appearance, with lush greenery and a spacious yard. The peaceful ambiance is further complemented by the scenic bird sanctuary abutting the rear property line. Spend your time outdoors on the large Trex deck or surrounding the beautiful firepit. The solar panels add additional security, providing ease with energy cost savings.
GPS
MLS #: 24093695
Style: Colonial
Color: Gray
Total Rooms:
Bedrooms: 3
Bathrooms: 3
Acres: 0.35
Year Built: 1981 (Public Records)
New Construction: No/Resale
Home Warranty Offered:
Property Tax: $9,623
Zoning: B
Mil Rate:
Assessed Value: $222,660
Potential Short Sale:
Square Footage: Estimated HEATED Sq.Ft. above grade is 2478; below grade sq feet total is ; total sq ft is 2478
| Appliances Incl.: | Convection Range,Oven/Range,Microwave,Refrigerator,Dishwasher,Disposal,Washer,Gas Dryer |
| Laundry Location & Info: | Main Level |
| Fireplaces: | 2 |
| Energy Features: | Active Solar |
| Interior Features: | Auto Garage Door Opener,Open Floor Plan |
| Energy Features: | Active Solar |
| Basement Desc.: | None |
| Exterior Siding: | Vinyl Siding |
| Exterior Features: | Sidewalk,Shed,Fruit Trees,Deck,Garden Area,French Doors |
| Foundation: | Slab |
| Roof: | Asphalt Shingle |
| Parking Spaces: | 2 |
| Driveway Type: | Private,Paved |
| Garage/Parking Type: | Attached Garage,Driveway |
| Swimming Pool: | 0 |
| Waterfront Feat.: | Pond |
| Lot Description: | Fence - Partial,Level Lot,Water View |
| Occupied: | Owner |
Hot Water System
Heat Type:
Fueled By: Hot Air.
Cooling: Central Air
Fuel Tank Location:
Water Service: Public Water Connected
Sewage System: Public Sewer Connected
Elementary: Per Board of Ed
Intermediate:
Middle:
High School: Per Board of Ed
Current List Price: $484,900
Original List Price: $484,900
DOM: 15
Listing Date: 5/6/2025
Last Updated: 5/21/2025 10:26:13 PM
List Agent Name: Sasha Suto
List Office Name: Coldwell Banker Realty
