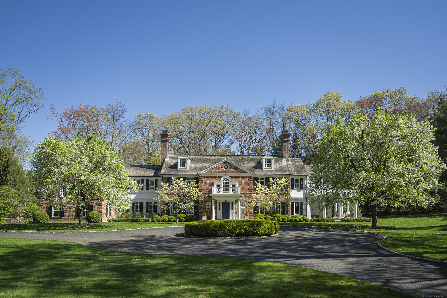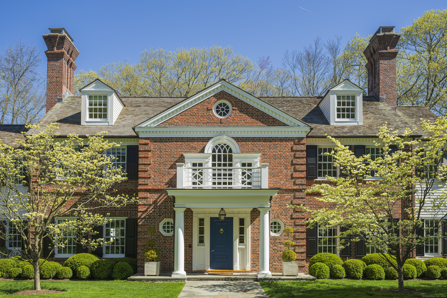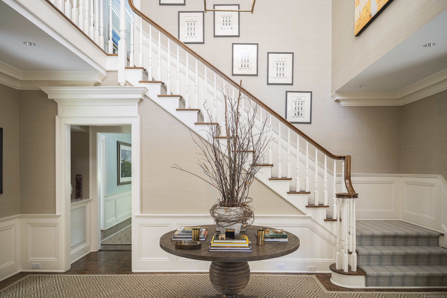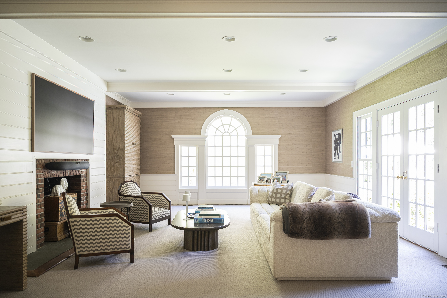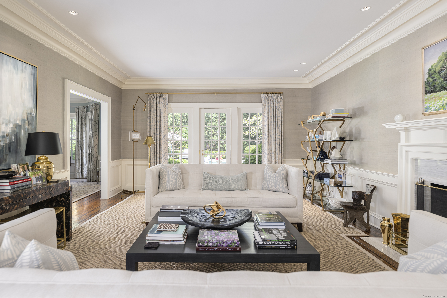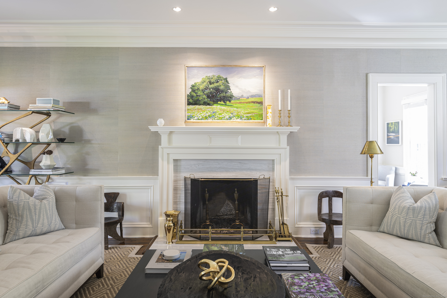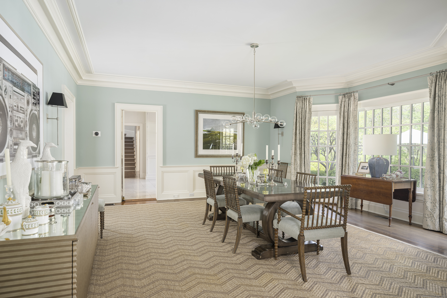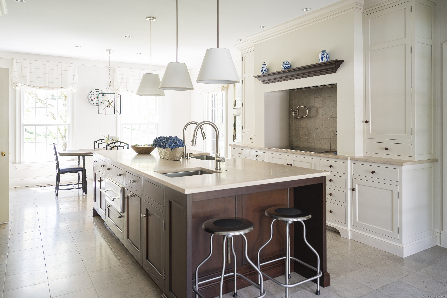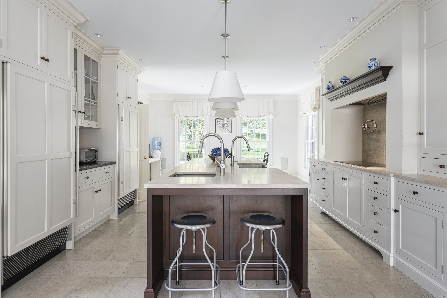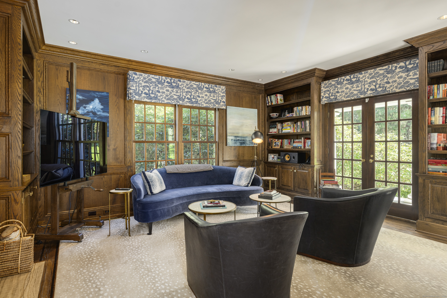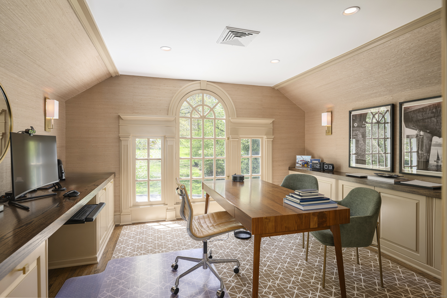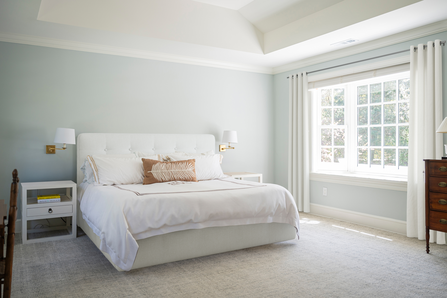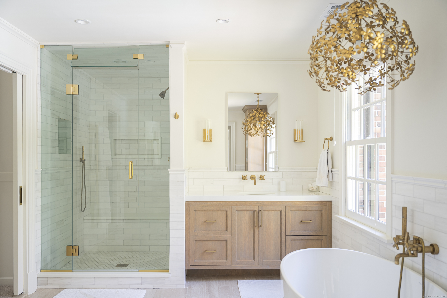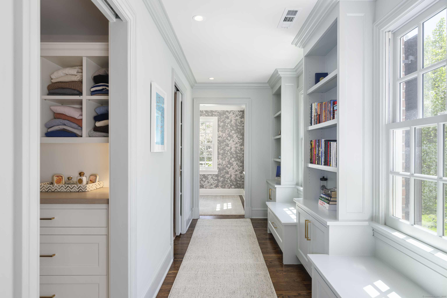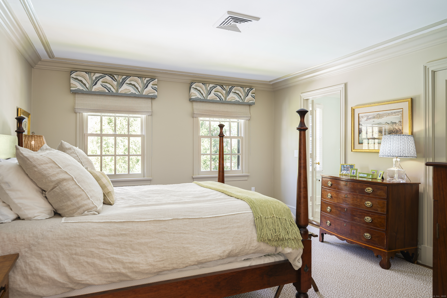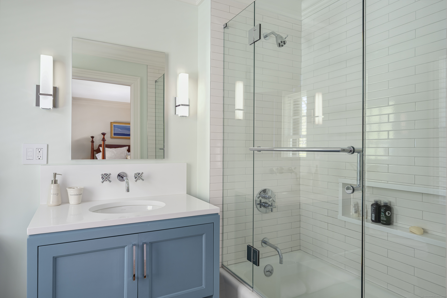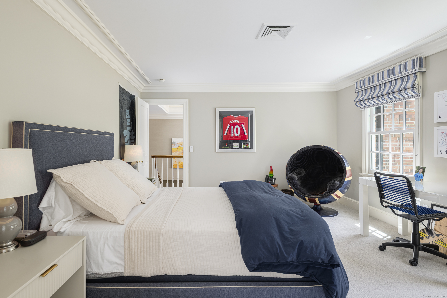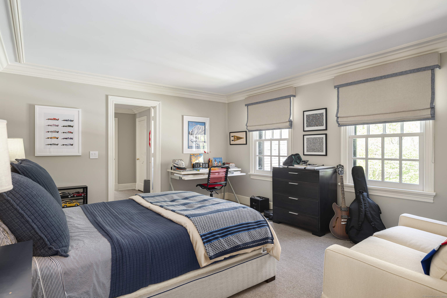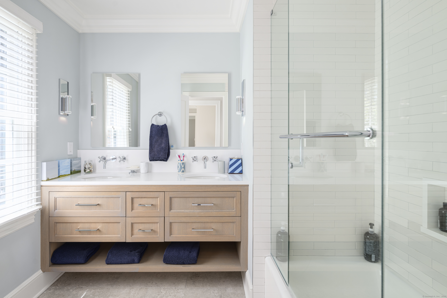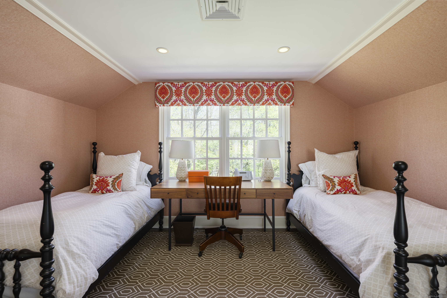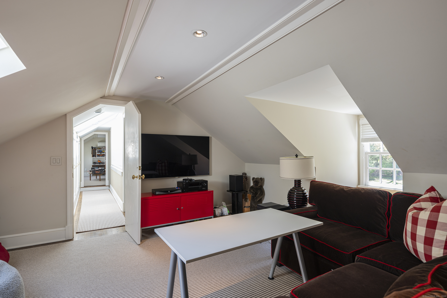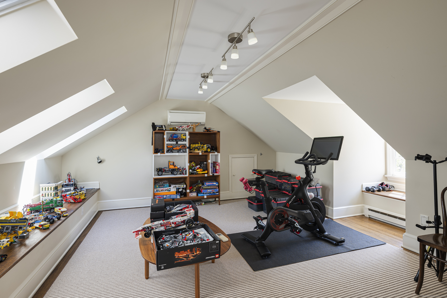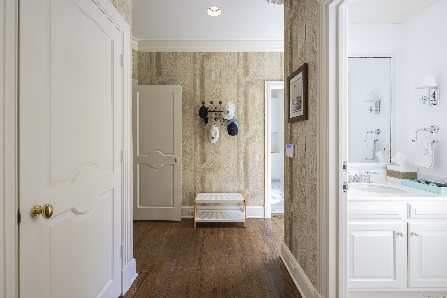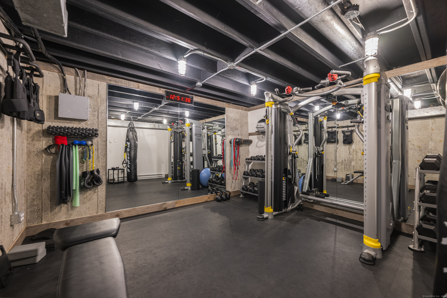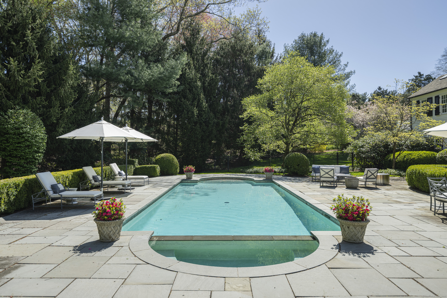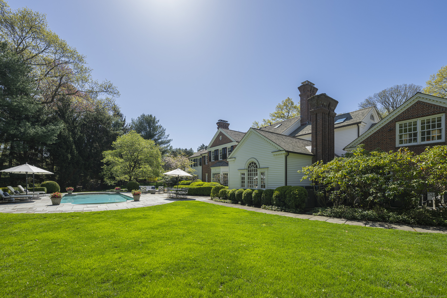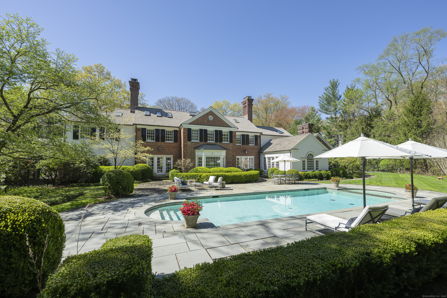More about this Property
If you are interested in more information or having a tour of this property with an experienced agent, please fill out this quick form and we will get back to you!
91 4 Winds Lane, New Canaan CT 06840
Current Price: $4,495,000
 5 beds
5 beds  7 baths
7 baths  7263 sq. ft
7263 sq. ft
Last Update: 6/19/2025
Property Type: Single Family For Sale
Designed and constructed by Wadia Associates, 91 Four Winds combines quintessential beauty with timeless and understated elegance. Sunlit and spacious, this six-bedroom brick Georgian provides ample space to gather and entertain and also areas for quiet solitude, offering an intuitive floorplan that favors luxurious functionality. The serene kitchen by Deane Inc. is a cooks delight. A newly completed and completely re-imagined primary suite with a coffered, milk-glass ceiling mirrors the ceiling of the homes dramatic two-story foyer, and includes a spa-like bathroom, enormous closets, gas fireplace and discrete private laundry. Architectural details set this home apart with spectacular custom millwork, doors, and brickwork. Manicured gardens surround a heated gunite pool and spa, while a beautiful approach with circular driveway and mature flowering trees greet family and friends alike. 47KW generator, new cedar roof in 2023. The third level offers two bonus rooms and a half bathroom while a gym, recreational space, and a workshop complete the lower level, with plenty of storage room and opportunity to further finish.
Ponus Ridge to 4 Winds, end of cul de sac, house on right once you enter shared driveway entrance
MLS #: 24093679
Style: Colonial
Color:
Total Rooms:
Bedrooms: 5
Bathrooms: 7
Acres: 2
Year Built: 1986 (Public Records)
New Construction: No/Resale
Home Warranty Offered:
Property Tax: $39,248
Zoning: 2AC
Mil Rate:
Assessed Value: $2,431,730
Potential Short Sale:
Square Footage: Estimated HEATED Sq.Ft. above grade is 6403; below grade sq feet total is 860; total sq ft is 7263
| Appliances Incl.: | Cook Top,Wall Oven,Range Hood,Refrigerator,Freezer,Subzero,Dishwasher,Washer,Dryer |
| Laundry Location & Info: | Main Level,Upper Level First floor and second floor |
| Fireplaces: | 4 |
| Interior Features: | Audio System,Auto Garage Door Opener,Cable - Available,Security System |
| Basement Desc.: | Full,Partially Finished |
| Exterior Siding: | Brick |
| Exterior Features: | Underground Utilities,Gutters,Garden Area,Covered Deck,French Doors,Underground Sprinkler,Patio |
| Foundation: | Concrete |
| Roof: | Wood Shingle |
| Parking Spaces: | 3 |
| Garage/Parking Type: | Attached Garage |
| Swimming Pool: | 1 |
| Waterfront Feat.: | Access |
| Lot Description: | On Cul-De-Sac |
| Nearby Amenities: | Golf Course,Health Club,Library,Paddle Tennis,Park,Private School(s),Public Pool |
| In Flood Zone: | 0 |
| Occupied: | Owner |
Hot Water System
Heat Type:
Fueled By: Hot Water.
Cooling: Central Air
Fuel Tank Location: In Basement
Water Service: Private Well
Sewage System: Septic
Elementary: West
Intermediate:
Middle: Saxe Middle
High School: New Canaan
Current List Price: $4,495,000
Original List Price: $4,495,000
DOM: 8
Listing Date: 5/7/2025
Last Updated: 5/15/2025 5:26:55 PM
List Agent Name: Amanda Bryan
List Office Name: Compass Connecticut, LLC
