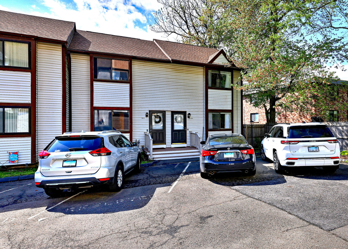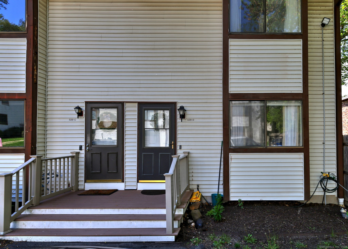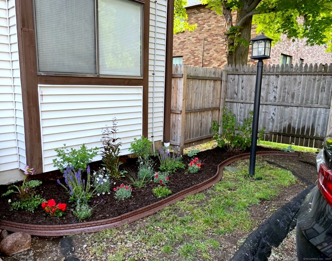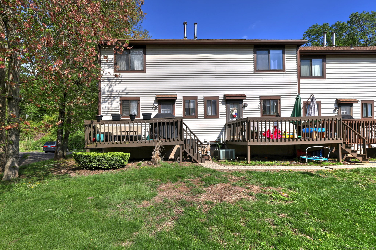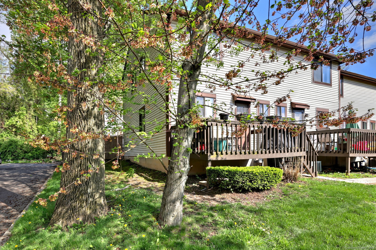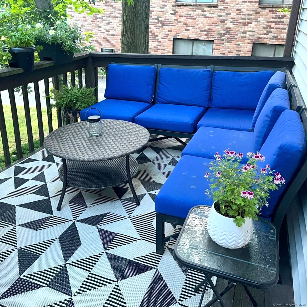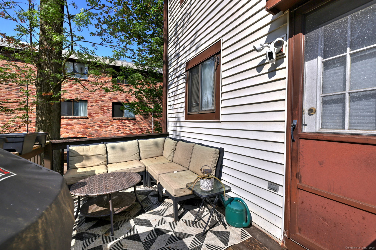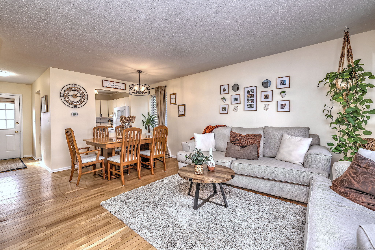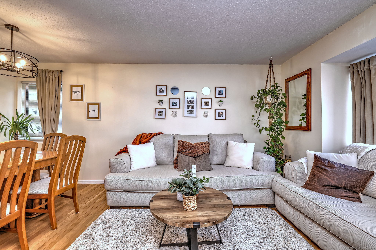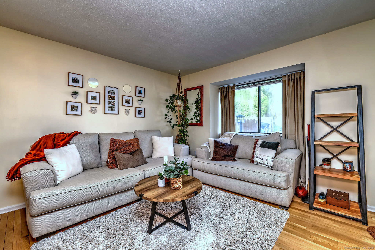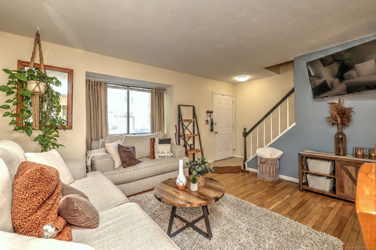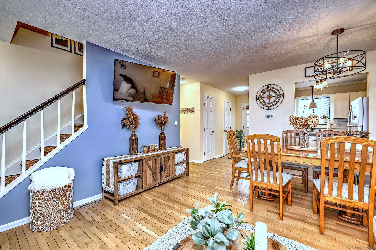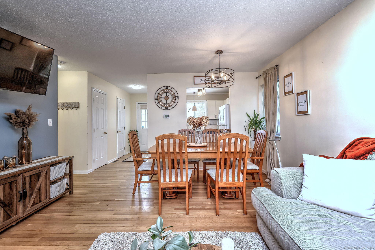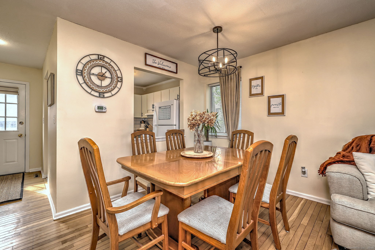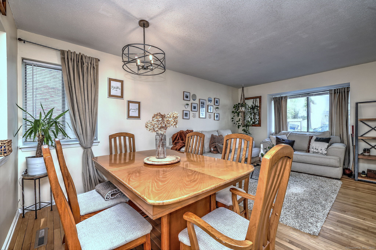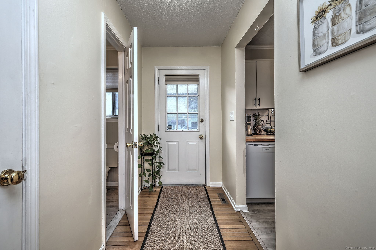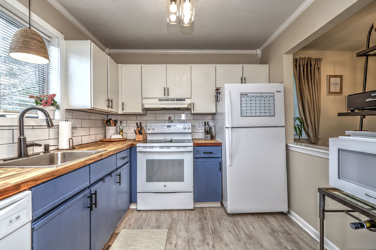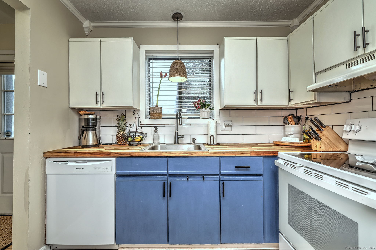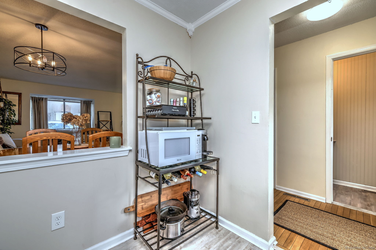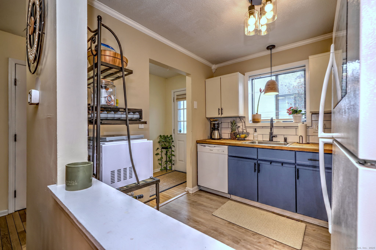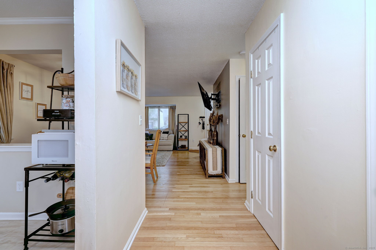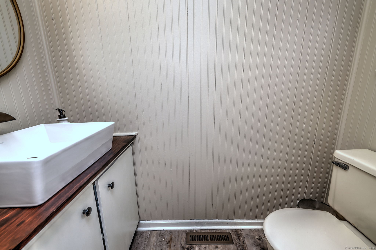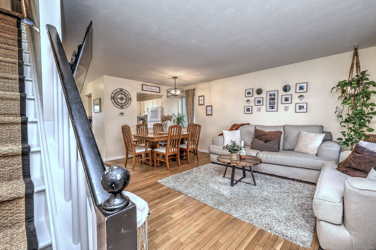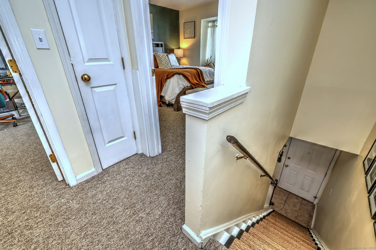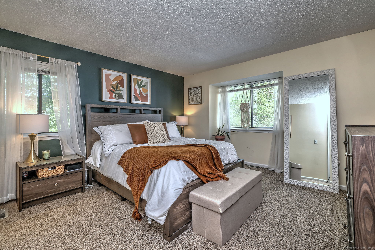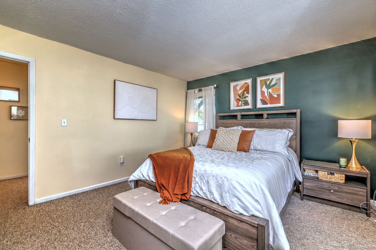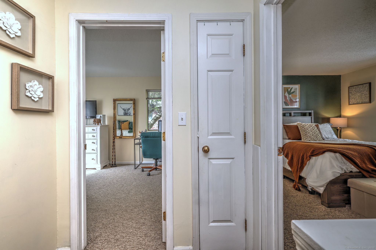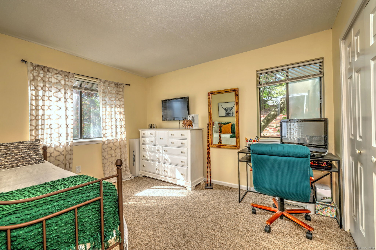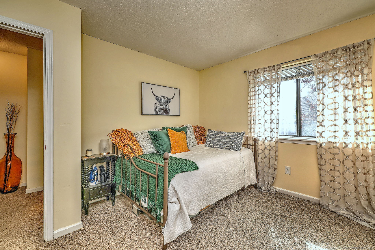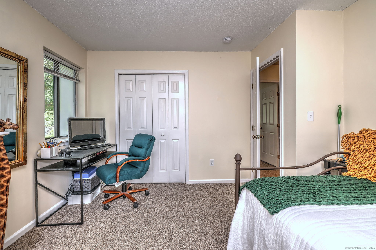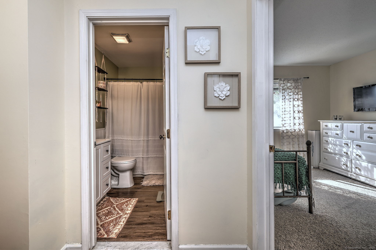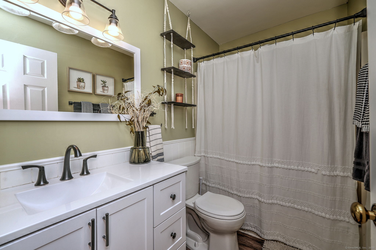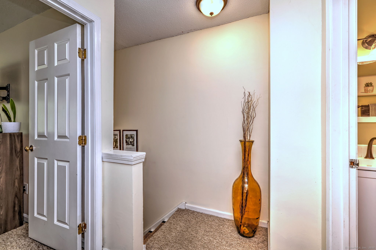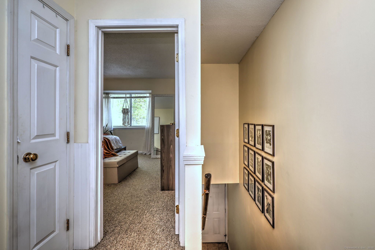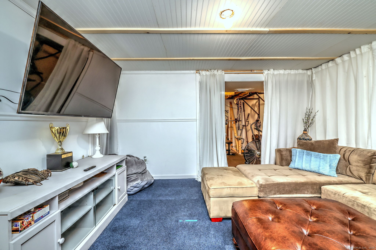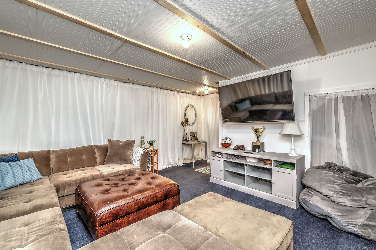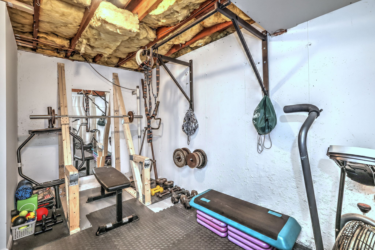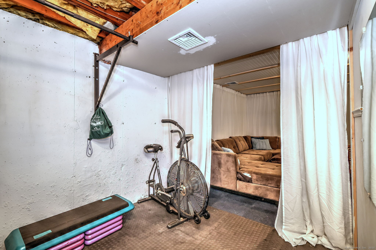More about this Property
If you are interested in more information or having a tour of this property with an experienced agent, please fill out this quick form and we will get back to you!
529 Woodward Avenue, New Haven CT 06512
Current Price: $230,000
 2 beds
2 beds  2 baths
2 baths  1008 sq. ft
1008 sq. ft
Last Update: 6/3/2025
Property Type: Condo/Co-Op For Sale
Updated 2-Bedroom Condo in Sought-After Morris Cove Dont miss this updated 2-bedroom, 1.5-bath end-unit condo located in the highly desirable Morris Cove neighborhood-just minutes from the shoreline. The main living area features beautiful hardwood floors, while the bedrooms are carpeted for comfort and the kitchen and baths are finished with stylish vinyl wood flooring. The kitchen and bathrooms have been thoughtfully updated, offering a fresh, modern feel throughout. Step outside to your private rear deck-perfect for outdoor grilling, entertaining, or enjoying a quiet morning coffee. A full, partially finished basement adds flexible space ideal for a home office, gym, or playroom. Enjoy close proximity to beaches, parks, and scenic walks along the Seawall with stunning sunset views. Commuters will love the easy access to major highways, and both Yale University and Yale New Haven Hospital are less than 10 minutes away. Comfort, convenience, and coastal charm await-schedule your tour today!
Main St. to Woodward Ave. 529 Woodward Ave. Unit D pull up to the back left corner of complex.
MLS #: 24093678
Style: Townhouse
Color: Beige
Total Rooms:
Bedrooms: 2
Bathrooms: 2
Acres: 0
Year Built: 1985 (Public Records)
New Construction: No/Resale
Home Warranty Offered:
Property Tax: $3,724
Zoning: RM1
Mil Rate:
Assessed Value: $96,740
Potential Short Sale:
Square Footage: Estimated HEATED Sq.Ft. above grade is 1008; below grade sq feet total is ; total sq ft is 1008
| Appliances Incl.: | Oven/Range,Range Hood,Refrigerator,Dishwasher,Washer,Dryer |
| Laundry Location & Info: | Lower Level In Basement |
| Fireplaces: | 0 |
| Interior Features: | Cable - Available,Cable - Pre-wired,Open Floor Plan |
| Basement Desc.: | Full,Partially Finished |
| Exterior Siding: | Vinyl Siding |
| Exterior Features: | Deck,Gutters,Lighting |
| Parking Spaces: | 0 |
| Garage/Parking Type: | None,Paved,Off Street Parking,Assigned Parking |
| Swimming Pool: | 0 |
| Waterfront Feat.: | Walk to Water,Beach Rights |
| Lot Description: | Lightly Wooded |
| Nearby Amenities: | Basketball Court,Library,Medical Facilities,Park,Playground/Tot Lot,Shopping/Mall,Tennis Courts,Walk to Bus Lines |
| In Flood Zone: | 0 |
| Occupied: | Owner |
HOA Fee Amount 315
HOA Fee Frequency: Monthly
Association Amenities: Guest Parking.
Association Fee Includes:
Hot Water System
Heat Type:
Fueled By: Hot Air.
Cooling: Central Air
Fuel Tank Location:
Water Service: Public Water Connected,Public Water In Street
Sewage System: Public Sewer Connected,Public Sewer In Street
Elementary: Per Board of Ed
Intermediate: Per Board of Ed
Middle: Per Board of Ed
High School: Per Board of Ed
Current List Price: $230,000
Original List Price: $230,000
DOM: 19
Listing Date: 5/15/2025
Last Updated: 5/22/2025 11:13:38 AM
List Agent Name: Tracy Vitelli
List Office Name: RE/MAX Alliance
