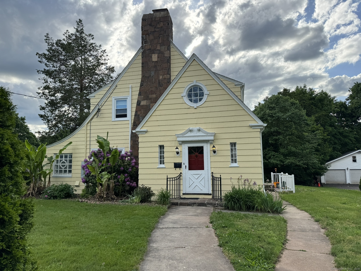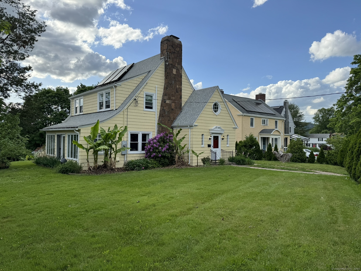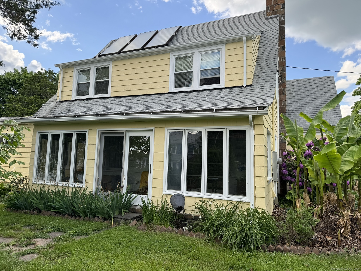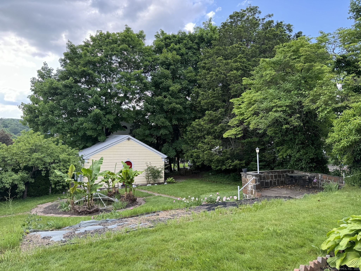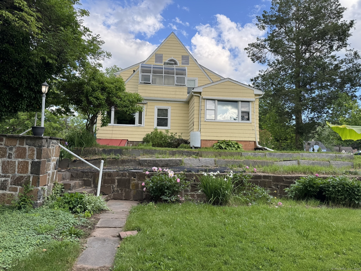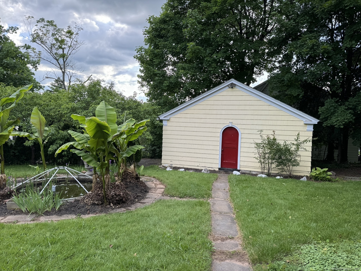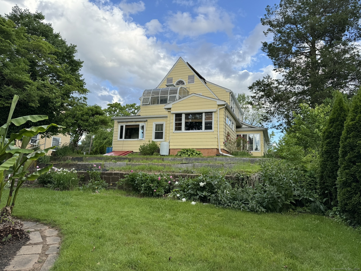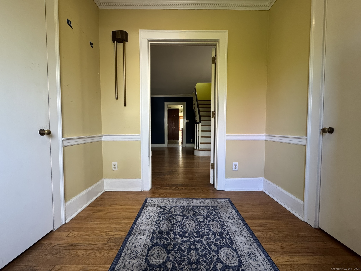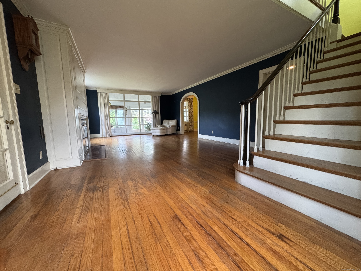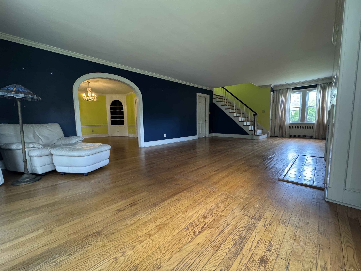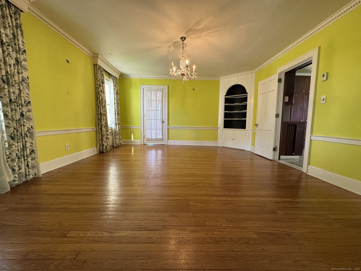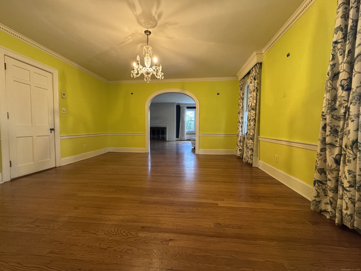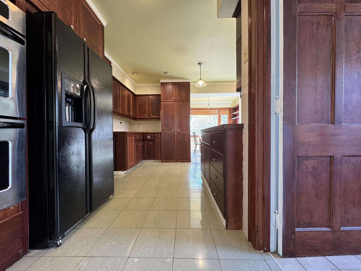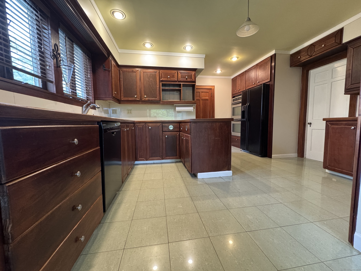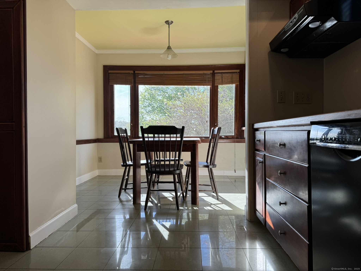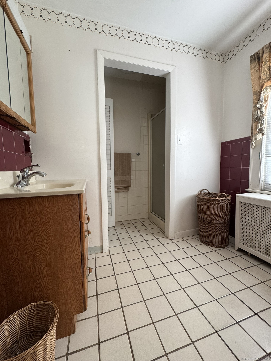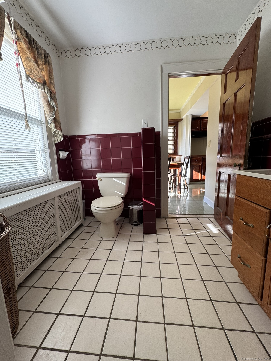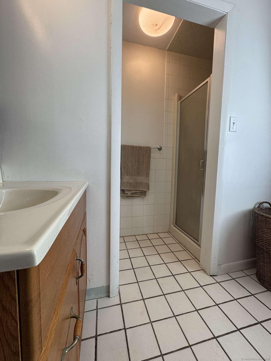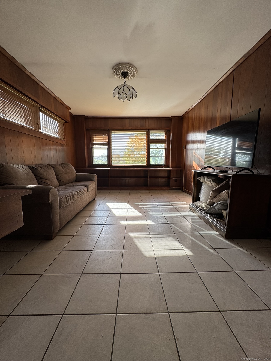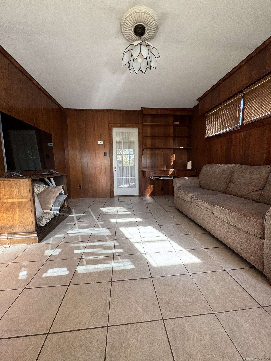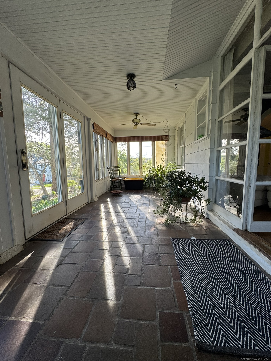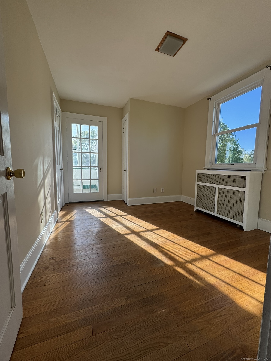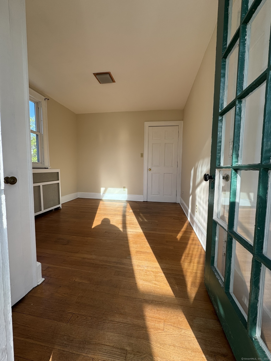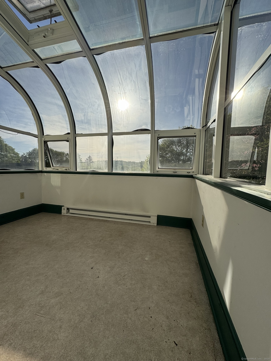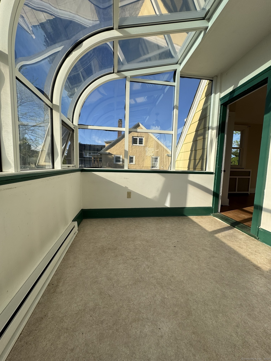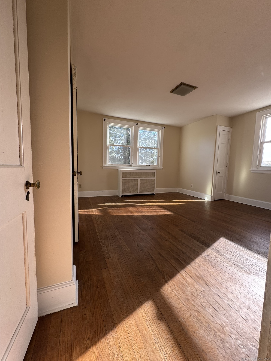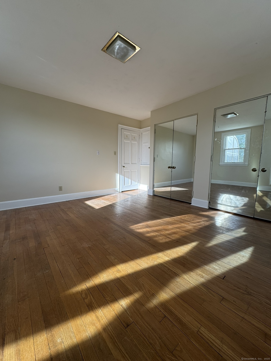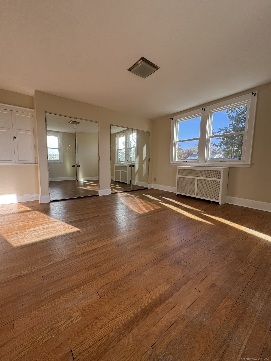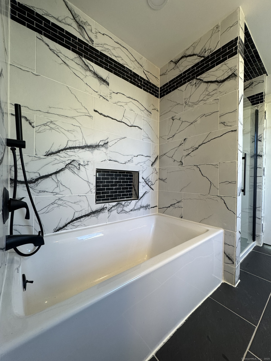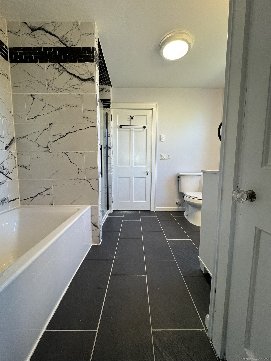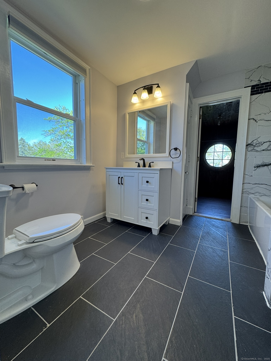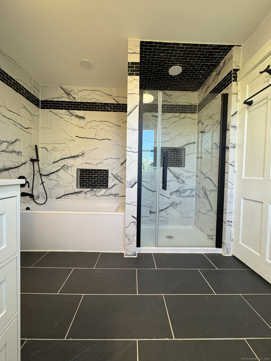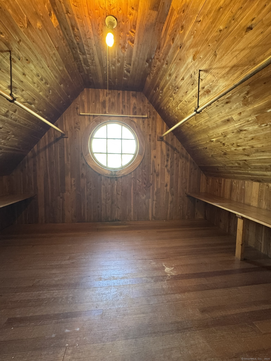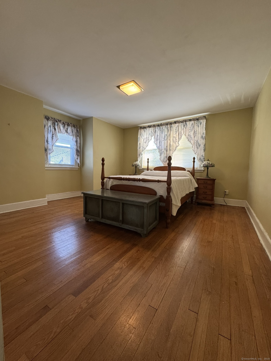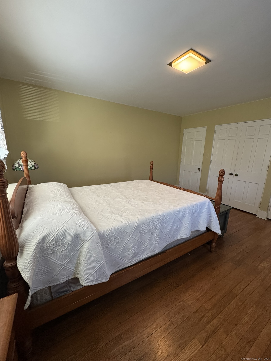More about this Property
If you are interested in more information or having a tour of this property with an experienced agent, please fill out this quick form and we will get back to you!
135 Lambert Avenue, Meriden CT 06451
Current Price: $425,000
 3 beds
3 beds  2 baths
2 baths  2410 sq. ft
2410 sq. ft
Last Update: 6/18/2025
Property Type: Single Family For Sale
Beautiful Colonial in quiet neighborhood. This home is full of charm, warmth, and character with 2400 square feet. This home has unique features you are sure to love. Lets start with the brand-new furnace installed in late 2023 with years of peace of mind ahead. An abundance of natural light floods the house. Three spacious bedrooms and ample closet space, 4 seasons greenhouse balcony on second floor with sweeping views. Recently renovated upstairs bathroom with separate shower and bathtub are perfect for relaxing. The walk in cedar closet is perfect for storing your valuables and antiques. Two additional full baths make the morning preparations a breeze. With solar heated 200 gallon water tank you will have an abundance of hot water. From the kitchen and breakfast nook to the family room the large picture windows overlooking the rolling hills and beautiful sunsets you will be sure to enjoy. The fully finished basement is spacious and perfect for a workshop, or game room, and tons of space for tools. The enclosed all season side porch is perfect for entertaining or simply enjoying the views of the yard. Outside the yard has tons of room for gardening, grilling, entertaining, or feeding the fish in the pond. The detached garage and driveway have plenty of parking available. Dont miss out on the opportunity to make this your next home and build a lifetime of new memories along with it.
From 691 East Exit Chamberlain Hwy Right off exit to West Main St. Left onto West Main. Right onto Bradley Ave. Left onto Winthrop Terrace, Right onto Lamber Ave 691 West Lewis Ave Exit Right onto Hanover St Right onto Park Place, Left onto Lambert Ave
MLS #: 24093670
Style: Colonial
Color: Yellow
Total Rooms:
Bedrooms: 3
Bathrooms: 2
Acres: 0.29
Year Built: 1925 (Public Records)
New Construction: No/Resale
Home Warranty Offered:
Property Tax: $7,464
Zoning: R-1
Mil Rate:
Assessed Value: $193,830
Potential Short Sale:
Square Footage: Estimated HEATED Sq.Ft. above grade is 2410; below grade sq feet total is ; total sq ft is 2410
| Appliances Incl.: | Electric Cooktop,Wall Oven,Range Hood,Refrigerator,Dishwasher,Disposal,Washer,Electric Dryer |
| Laundry Location & Info: | Lower Level Basement |
| Fireplaces: | 1 |
| Basement Desc.: | Full,Fully Finished,Full With Hatchway |
| Exterior Siding: | Shingle,Wood |
| Exterior Features: | Awnings,Garden Area |
| Foundation: | Concrete |
| Roof: | Asphalt Shingle |
| Driveway Type: | Private,Paved |
| Garage/Parking Type: | None,Off Street Parking,Driveway |
| Swimming Pool: | 0 |
| Waterfront Feat.: | Not Applicable |
| Lot Description: | Level Lot |
| Nearby Amenities: | Medical Facilities,Park,Shopping/Mall,Tennis Courts |
| Occupied: | Owner |
Hot Water System
Heat Type:
Fueled By: Baseboard,Gas on Gas,Radiator,Steam.
Cooling: Attic Fan,Window Unit
Fuel Tank Location:
Water Service: Public Water Connected
Sewage System: Public Sewer Connected
Elementary: Per Board of Ed
Intermediate:
Middle:
High School: Orville H. Platt
Current List Price: $425,000
Original List Price: $425,000
DOM: 39
Listing Date: 5/7/2025
Last Updated: 6/16/2025 4:51:53 PM
List Agent Name: David Tobin
List Office Name: William Raveis Real Estate
