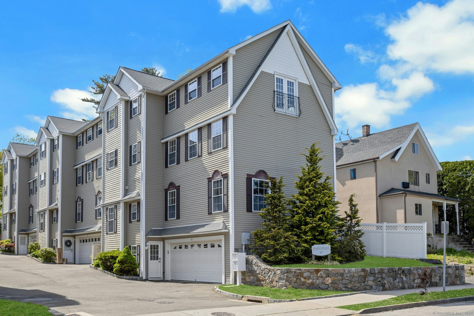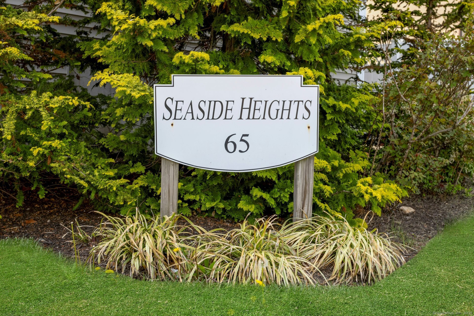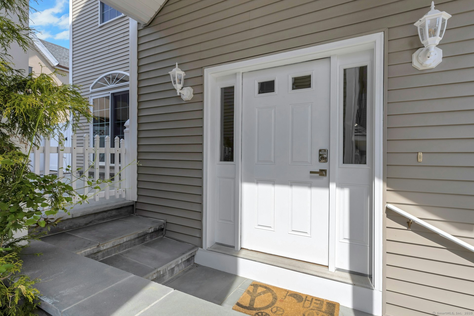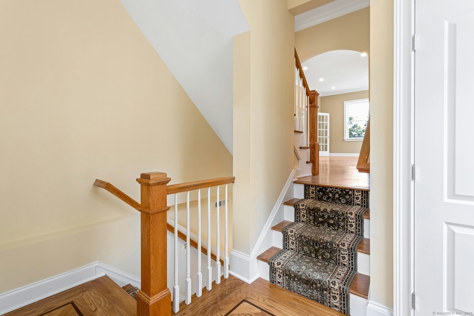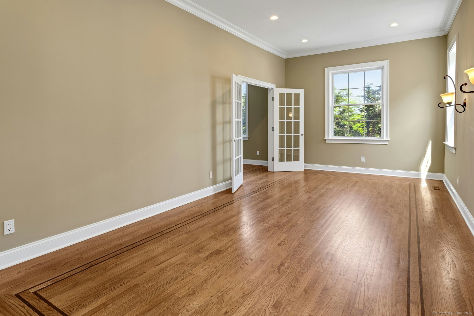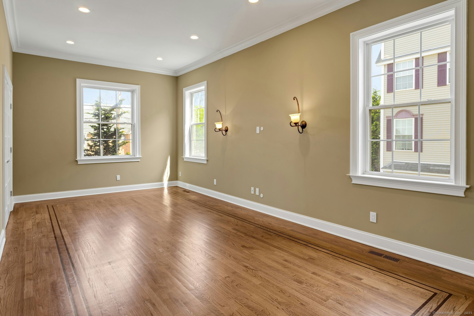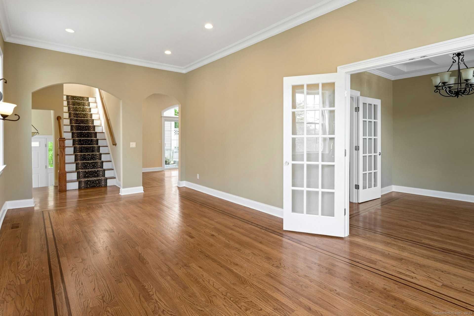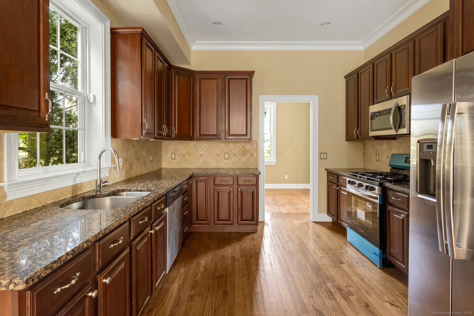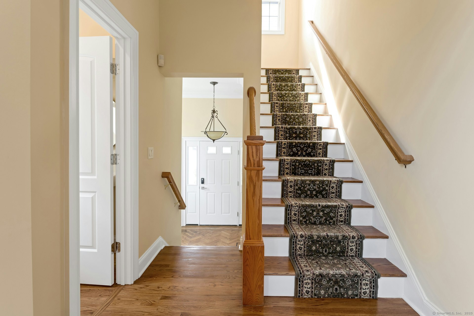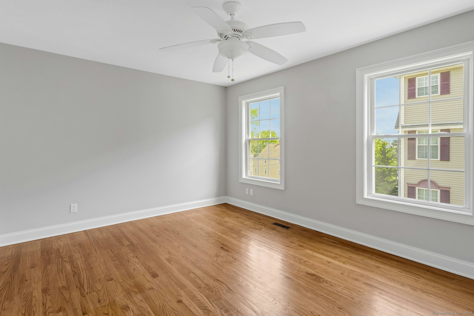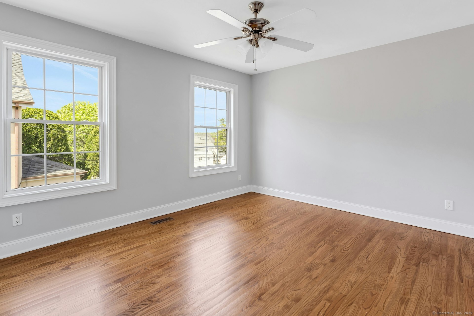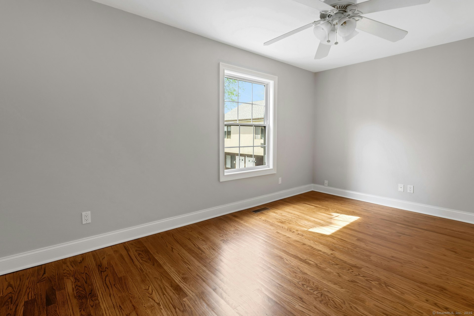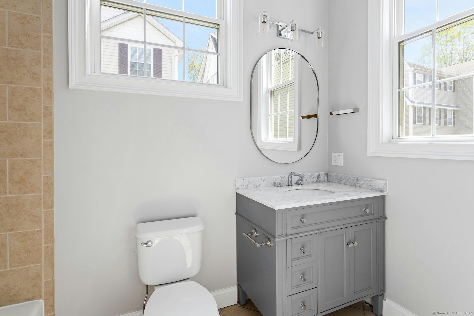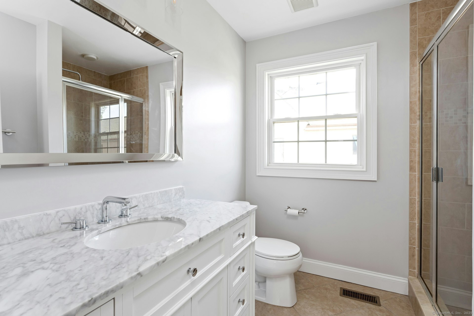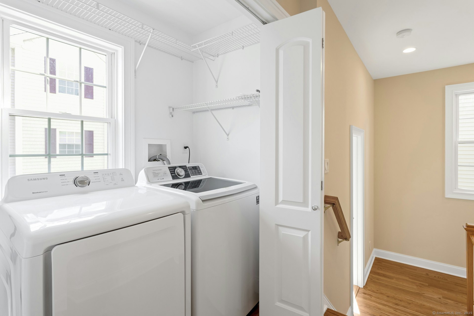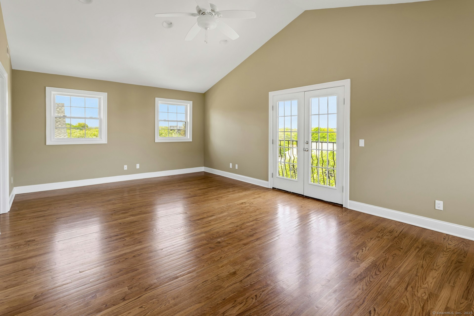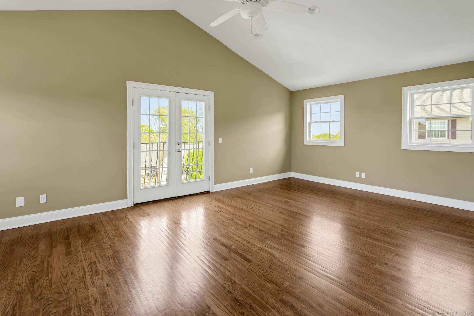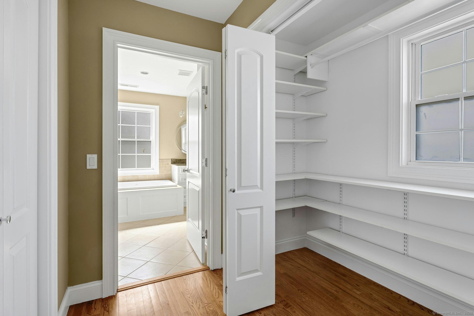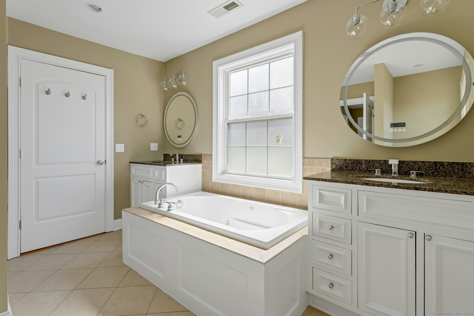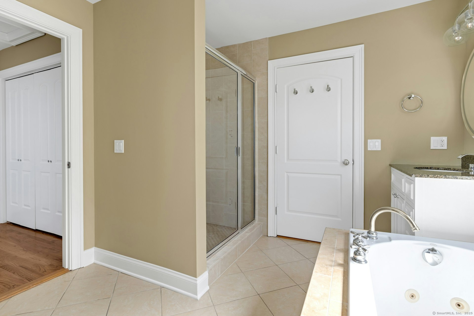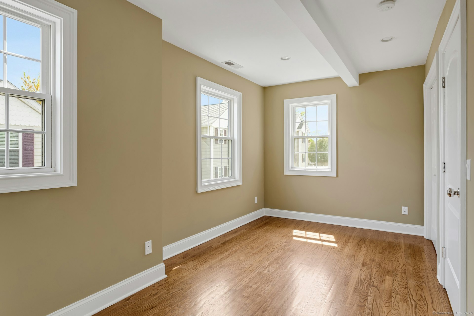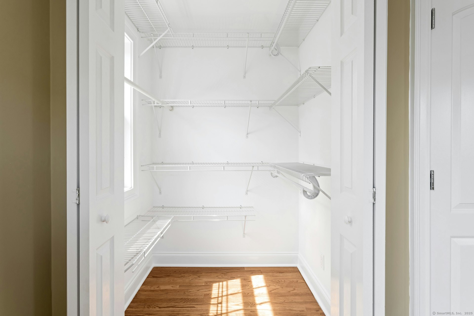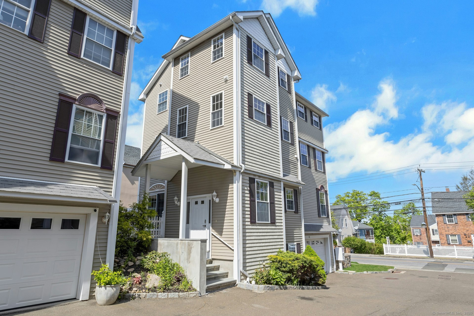More about this Property
If you are interested in more information or having a tour of this property with an experienced agent, please fill out this quick form and we will get back to you!
65 Seaside Avenue, Stamford CT 06902
Current Price: $750,000
 4 beds
4 beds  4 baths
4 baths  2802 sq. ft
2802 sq. ft
Last Update: 6/21/2025
Property Type: Condo/Co-Op For Sale
Experience the best of coastal luxury living in this rarely available 4-bedroom, 3.5-bath townhouse. Located in the private Seaside Heights Association, this light-filled home spans four levels and offers nearly 3,000 sqft of living space. The main level features custom inlaid hardwood floors, crown molding, recessed lighting, and a bright, open-concept layout ideal for entertaining. The kitchen is equipped with granite countertops, stainless steel appliances, a tile backsplash, and warm cherry cabinets, opening to a sunny dining area and private stone patio-perfect for outdoor dining or relaxing. Upstairs, youll find three spacious bedrooms, a washer/dryer, and two upgraded full baths. The top floor is dedicated to a luxurious primary suite with vaulted ceilings, dual walk-in closets with custom shelving, and a spa-like bath with a jetted tub, glass shower door, new granite-topped vanities, and Bluetooth LED mirrors. French doors open to a Juliet balcony with beautiful east-facing views-a perfect spot to enjoy coastal sunrises. Just off the primary suite is a large bonus room with its own walk-in closet, ideal for a home office or 5th bedroom. The lower level includes a 2-car garage and a finished bonus area with a wine fridge and custom built-ins. Minutes to Metro North, downtown Stamford, restaurants, shops, and marinas. With low HOA fees, modern upgrades, and an unbeatable location, this turn-key home offers the perfect blend of coastal living and city convenience.
E. Main St. to Seaside Ave. - 1st Unit on Right
MLS #: 24093665
Style: Townhouse
Color:
Total Rooms:
Bedrooms: 4
Bathrooms: 4
Acres: 0
Year Built: 2007 (Public Records)
New Construction: No/Resale
Home Warranty Offered:
Property Tax: $9,416
Zoning: R5
Mil Rate:
Assessed Value: $403,070
Potential Short Sale:
Square Footage: Estimated HEATED Sq.Ft. above grade is 2802; below grade sq feet total is ; total sq ft is 2802
| Appliances Incl.: | Gas Range,Microwave,Refrigerator,Dishwasher,Washer,Dryer |
| Laundry Location & Info: | Upper Level 2nd Level hallway |
| Fireplaces: | 0 |
| Basement Desc.: | Full,Storage,Garage Access,Full With Walk-Out |
| Exterior Siding: | Vinyl Siding |
| Exterior Features: | Patio |
| Parking Spaces: | 2 |
| Garage/Parking Type: | Attached Garage |
| Swimming Pool: | 0 |
| Waterfront Feat.: | Walk to Water,Beach Rights,Water Community |
| Lot Description: | N/A |
| Nearby Amenities: | Medical Facilities,Park,Public Transportation,Shopping/Mall,Walk to Bus Lines |
| Occupied: | Vacant |
HOA Fee Amount 150
HOA Fee Frequency: Monthly
Association Amenities: .
Association Fee Includes:
Hot Water System
Heat Type:
Fueled By: Hot Air.
Cooling: Central Air,Zoned
Fuel Tank Location:
Water Service: Public Water Connected
Sewage System: Public Sewer Connected
Elementary: Per Board of Ed
Intermediate:
Middle:
High School: Per Board of Ed
Current List Price: $750,000
Original List Price: $750,000
DOM: 28
Listing Date: 5/5/2025
Last Updated: 6/7/2025 5:55:15 PM
Expected Active Date: 5/9/2025
List Agent Name: Aaron Ramkalawan
List Office Name: Keller Williams Prestige Prop.
