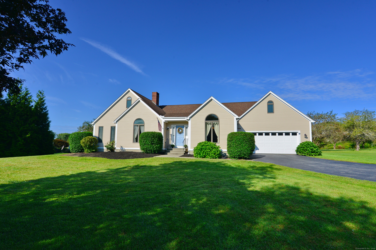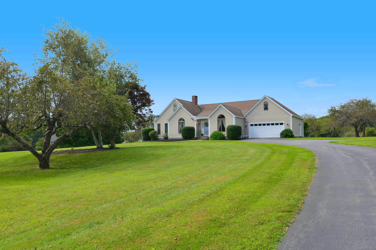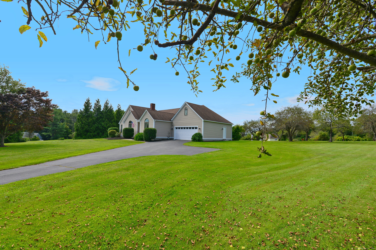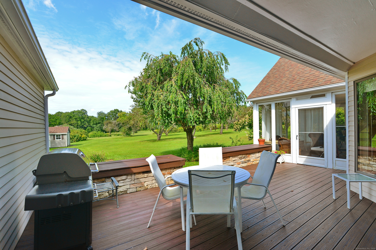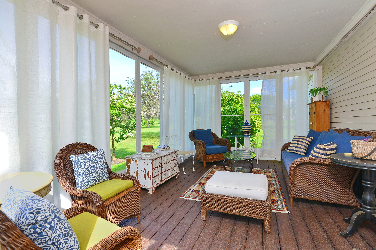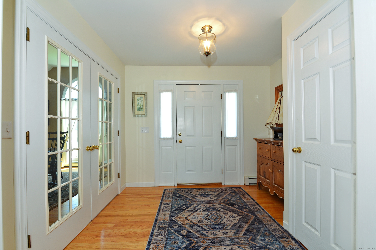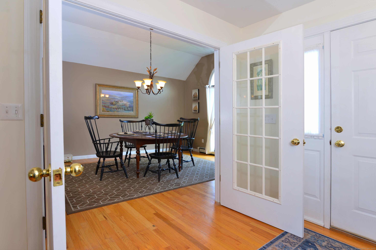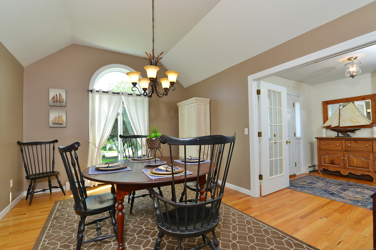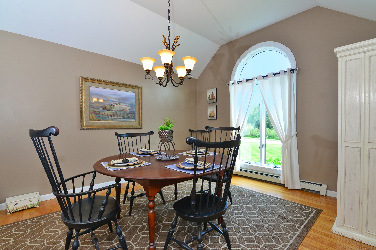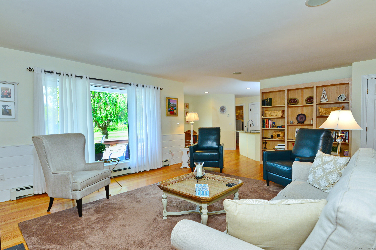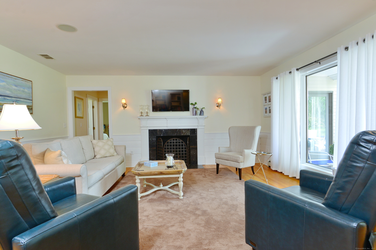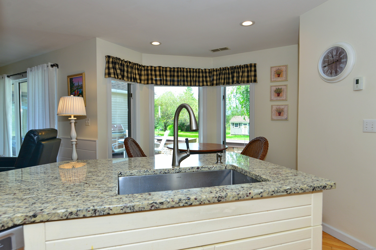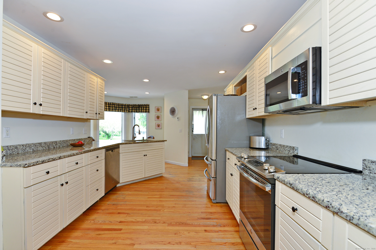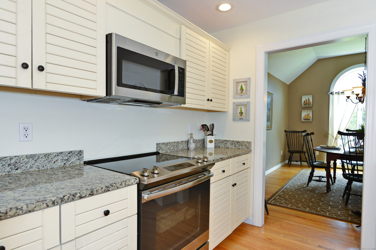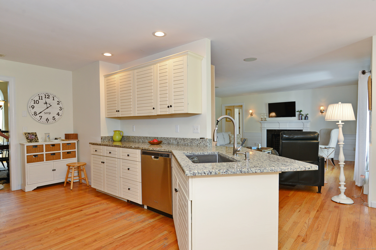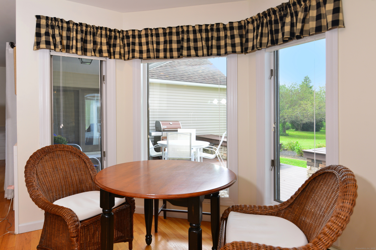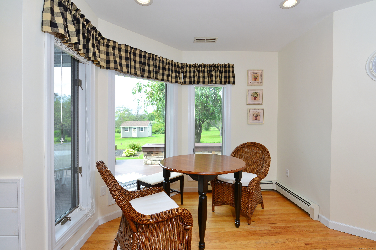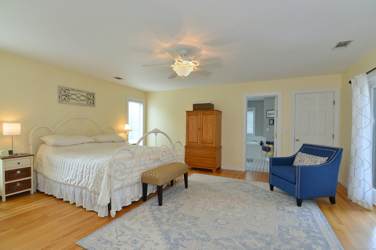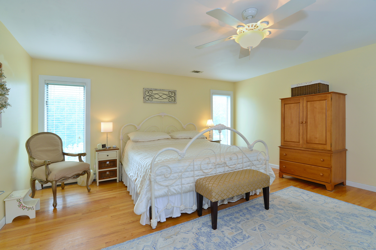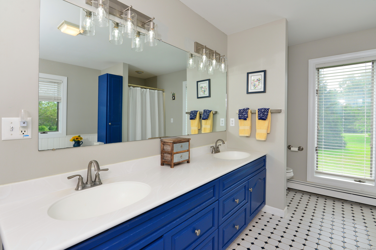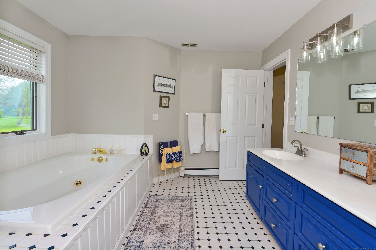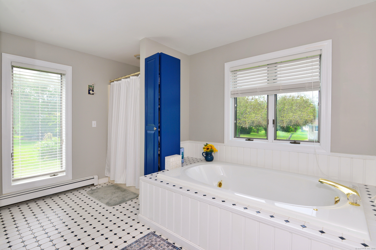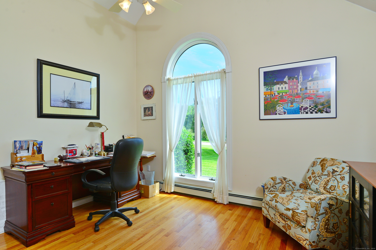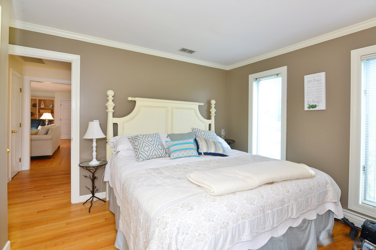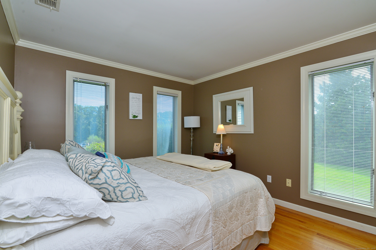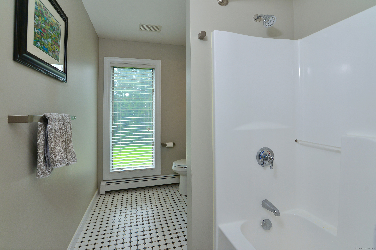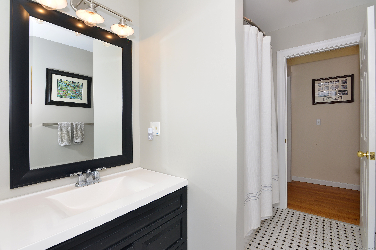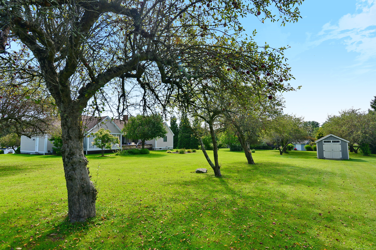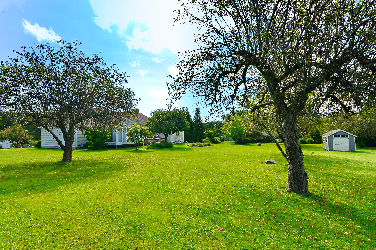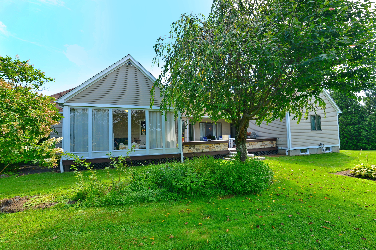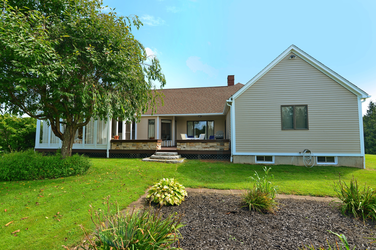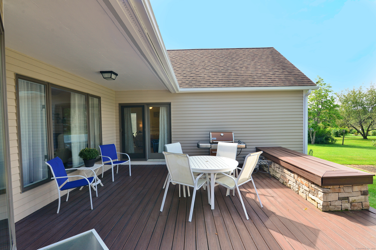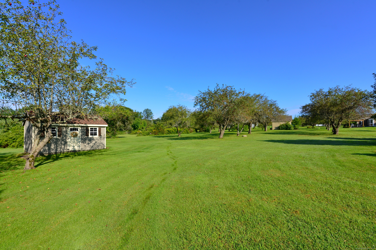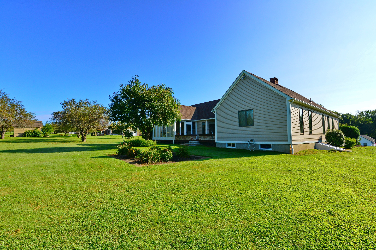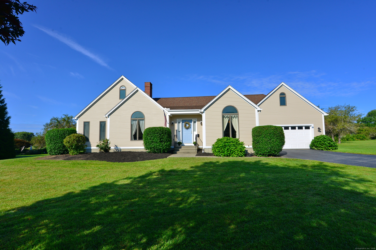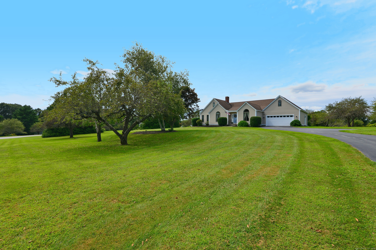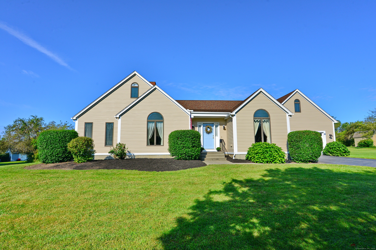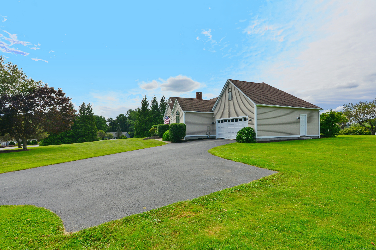More about this Property
If you are interested in more information or having a tour of this property with an experienced agent, please fill out this quick form and we will get back to you!
36 Blossom Drive, Pomfret CT 06259
Current Price: $499,000
 3 beds
3 beds  2 baths
2 baths  1983 sq. ft
1983 sq. ft
Last Update: 6/5/2025
Property Type: Single Family For Sale
Stunning single-level living, three bedroom home with all the amenities required for gracious living and entertaining. Perfectly situated on 1.5 acres in a quiet neighborhood of similar high-quality homes in desirable Pomfret Center, Connecticut. The property is immaculately maintained to provide the buyers immediate move-in ability. The interior of the home boasts a living room fireplace, gleaming hardwood floors, built-in bookcases, long granite counters, many recently installed stainless steel appliances, architectural windows, glassed breakfast nook, formal dining room with cathedral ceilings, and a sun drenched 3-season sunroom for ultimate relaxation. You will love the elegance of the spacious primary bedroom with walk-in closet and beautiful primary bath featuring a double sink, shower and soaking tub. The exterior features of the home include a private back yard filled with gardens and apple trees, utility shed for storage, newly painted cedar clapboards, 50 year life architectural roof, private no-maintenance Trex decking, and a spacious 2 car garage with storage room. This property is truly a hidden gem in one of the most beautiful parts of Connecticut. Please visit!
GPS Friendly. Rt 44 to Barret Hill Road on the right. Travel about 1 mile to Blossom Drive on the right. #36 is on the left side of the street.
MLS #: 24093652
Style: Ranch
Color: Tan
Total Rooms:
Bedrooms: 3
Bathrooms: 2
Acres: 1.5
Year Built: 1993 (Public Records)
New Construction: No/Resale
Home Warranty Offered:
Property Tax: $6,364
Zoning: R-03
Mil Rate:
Assessed Value: $226,000
Potential Short Sale:
Square Footage: Estimated HEATED Sq.Ft. above grade is 1983; below grade sq feet total is ; total sq ft is 1983
| Appliances Incl.: | Electric Range,Microwave,Range Hood,Refrigerator,Dishwasher,Washer,Dryer |
| Laundry Location & Info: | First Floor Near Kitchen & Garage. 6x11 |
| Fireplaces: | 1 |
| Energy Features: | Generator Ready,Thermopane Windows |
| Interior Features: | Auto Garage Door Opener,Cable - Available,Open Floor Plan |
| Energy Features: | Generator Ready,Thermopane Windows |
| Basement Desc.: | Full,Unfinished,Storage,Hatchway Access,Interior Access,Concrete Floor |
| Exterior Siding: | Clapboard,Wood |
| Exterior Features: | Porch-Enclosed,Underground Utilities,Shed,Fruit Trees,Porch,Deck,Gutters,Garden Area,French Doors |
| Foundation: | Concrete |
| Roof: | Asphalt Shingle,Gable |
| Parking Spaces: | 2 |
| Driveway Type: | Private,Asphalt |
| Garage/Parking Type: | Attached Garage,Paved,Driveway |
| Swimming Pool: | 0 |
| Waterfront Feat.: | Not Applicable |
| Lot Description: | In Subdivision,Level Lot,Professionally Landscaped,Open Lot |
| Nearby Amenities: | Golf Course,Library,Medical Facilities,Park,Private School(s),Public Rec Facilities,Tennis Courts |
| Occupied: | Owner |
Hot Water System
Heat Type:
Fueled By: Baseboard,Hot Water.
Cooling: Ceiling Fans,Central Air
Fuel Tank Location: In Basement
Water Service: Private Well
Sewage System: Septic
Elementary: Pomfret Community
Intermediate:
Middle:
High School: Woodstock Academy
Current List Price: $499,000
Original List Price: $499,000
DOM: 6
Listing Date: 5/7/2025
Last Updated: 5/13/2025 1:16:47 PM
List Agent Name: John Downs
List Office Name: Berkshire Hathaway NE Prop.
