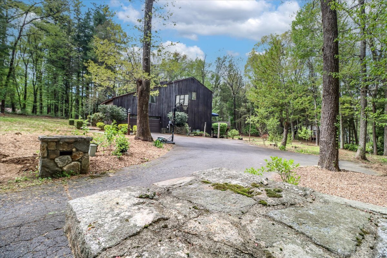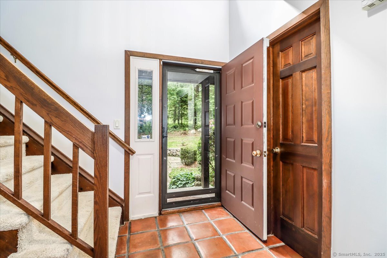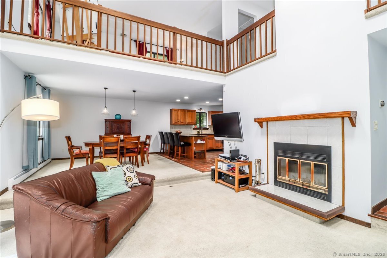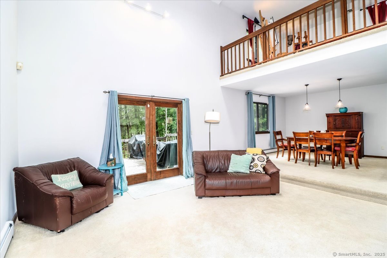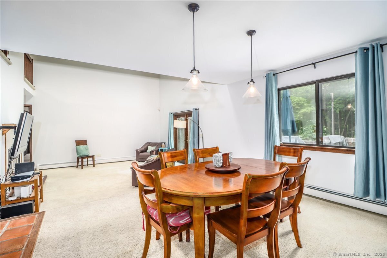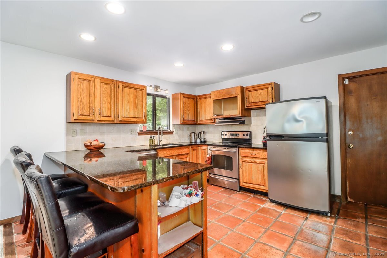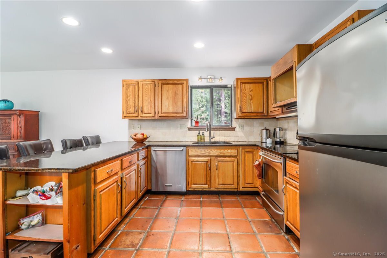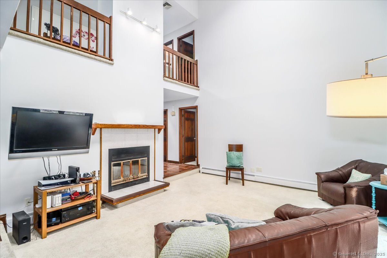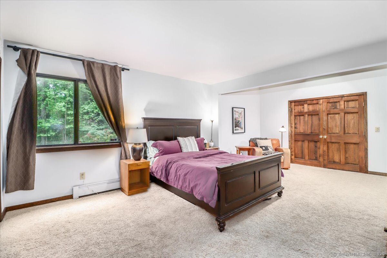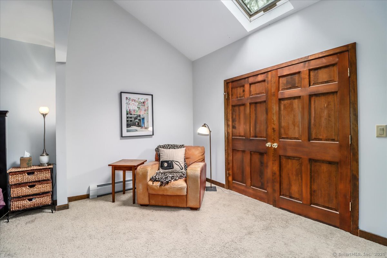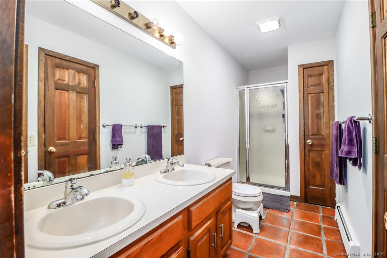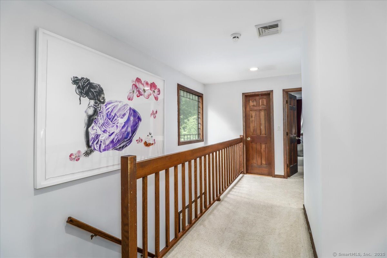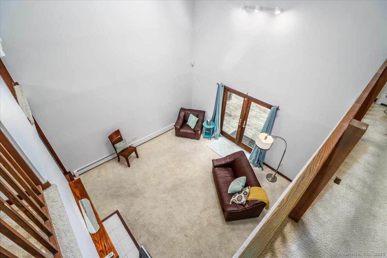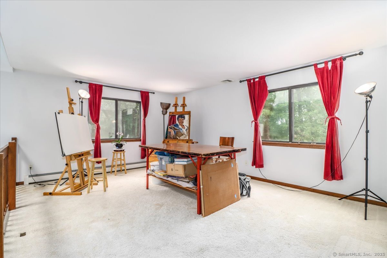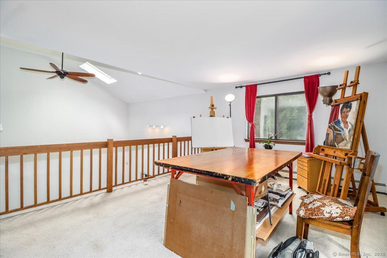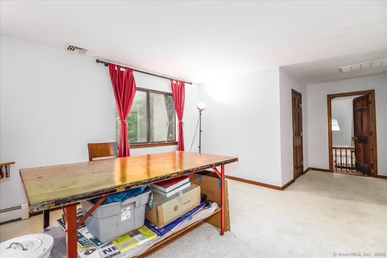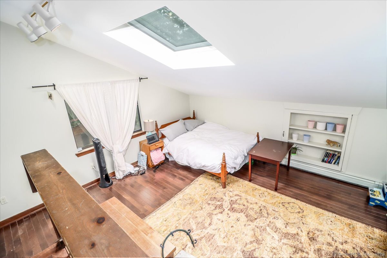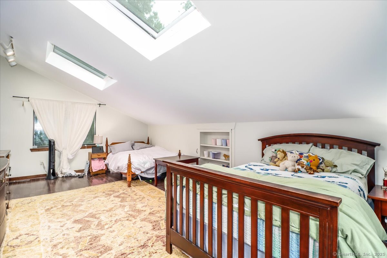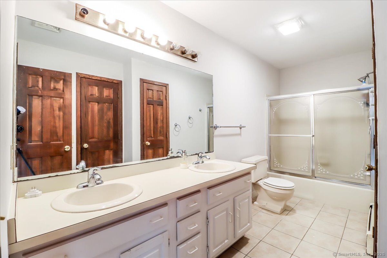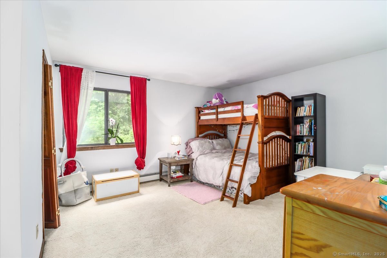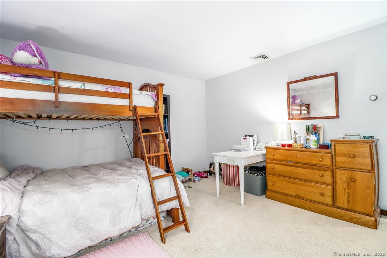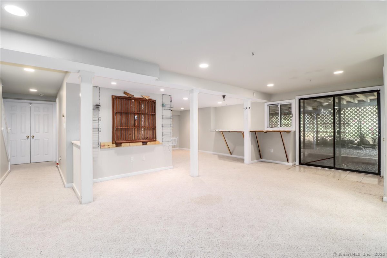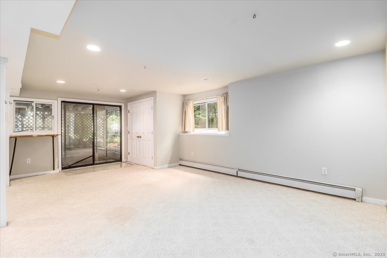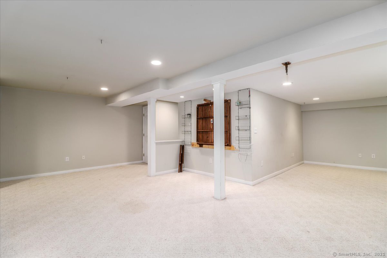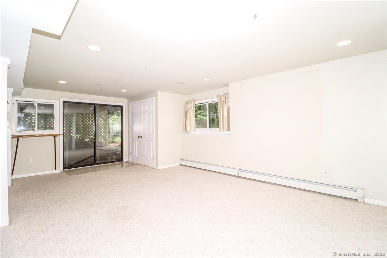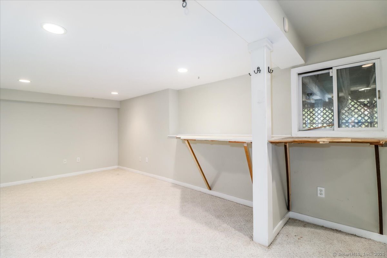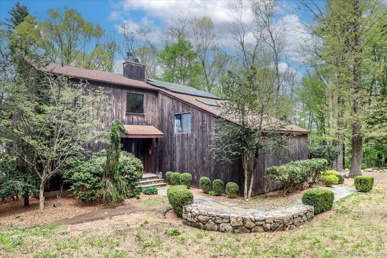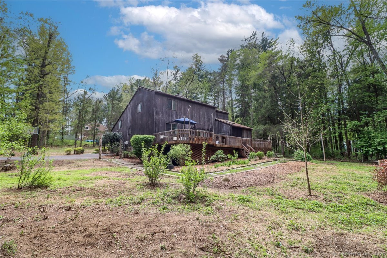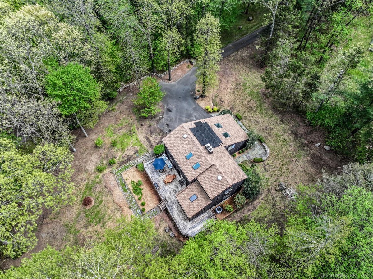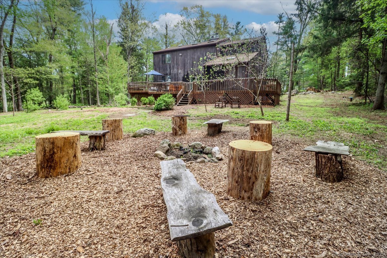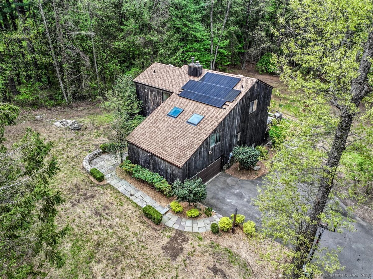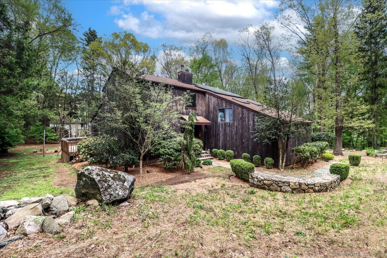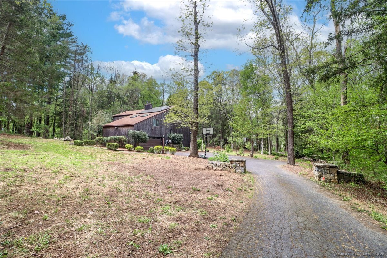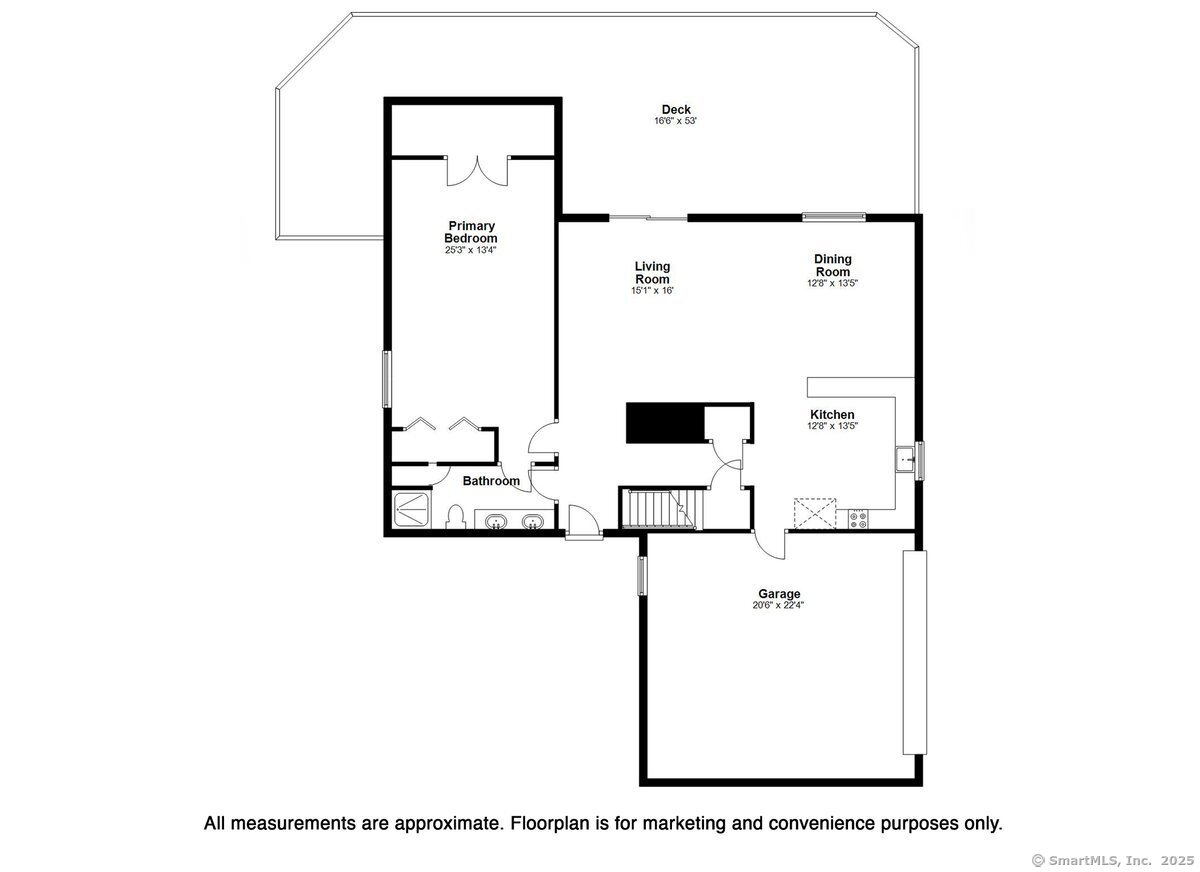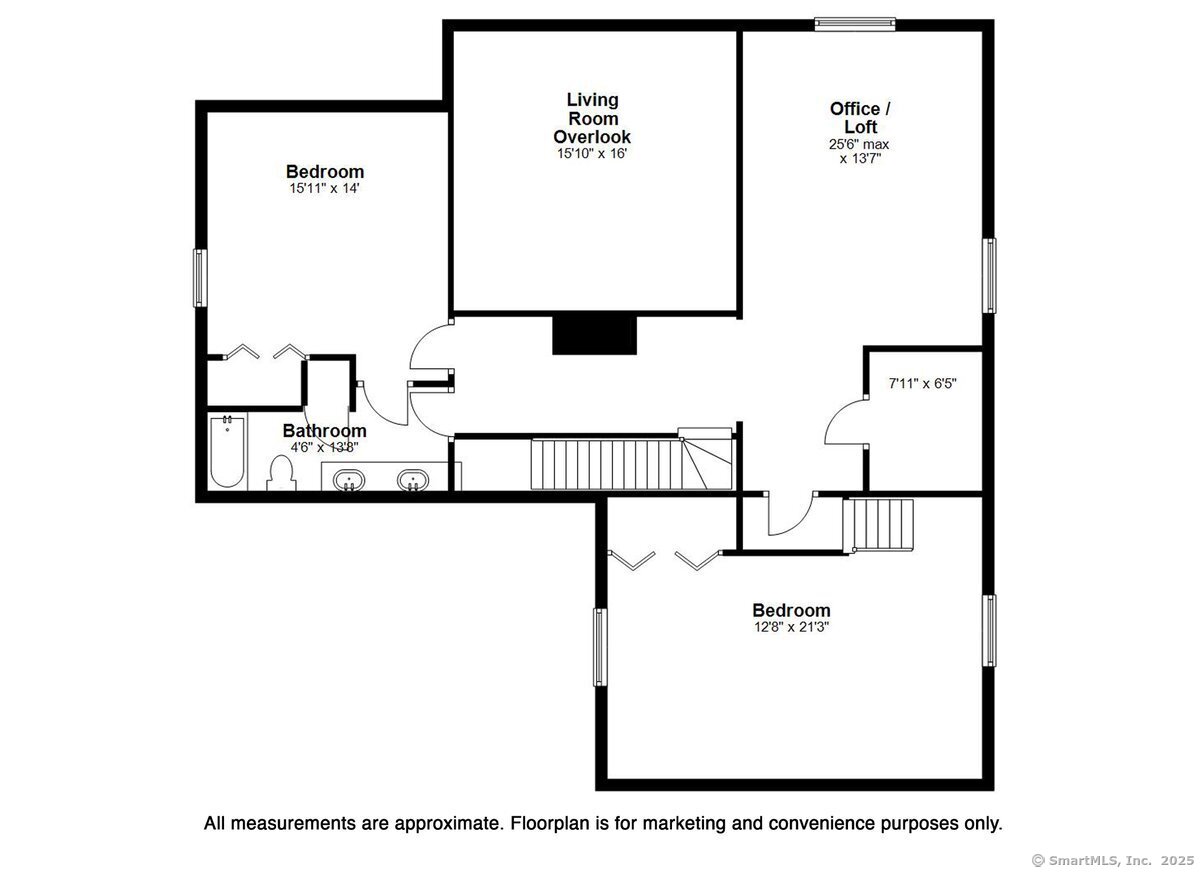More about this Property
If you are interested in more information or having a tour of this property with an experienced agent, please fill out this quick form and we will get back to you!
6 Kristy Drive, Bethel CT 06801
Current Price: $685,000
 3 beds
3 beds  2 baths
2 baths  2828 sq. ft
2828 sq. ft
Last Update: 6/2/2025
Property Type: Single Family For Sale
Step into the perfect blend of modern design and natural serenity in this 3-bedroom, 2-bath contemporary gem, nestled on a quiet cul-de-sac and backing onto a private wooded lot. From the moment you enter, youre welcomed by clean architectural lines, soaring ceilings, an open layout, and abundant natural light. The heart of the home is an open-concept kitchen with granite countertops, stainless appliances, and ample cabinetry. The spacious dining room flows into a sunken living room with a dramatic fireplace-perfect for cozy evenings or lively gatherings. Sliders lead to a private deck, ideal for enjoying morning coffee or sunset dinners surrounded by nature. The main-level primary suite is a true retreat with a full bath and a huge walk-in closet. Upstairs are two oversized bedrooms, one with skylights. Plus enjoy a 19.7 x 13.7 loft-ideal as a second living area, artist studio, or playroom-with an additional walk-in closet. The finished lower level includes a bright family room with walk-out access and a flexible office space that could serve as a fourth bedroom. This home offers the best of both worlds-a sleek, contemporary interior and peaceful natural surroundings in a desirable neighborhood. The owners were passionate gardeners who maintained the property using only organic methods and products, ensuring a healthy and environmentally friendly landscape. Dont miss this rare opportunity!
GPS friendly. Rt 6 to Old Hawleyville Rd toward Bethel left on Kristy Dr House on Left down private driveway and through stone pillars.
MLS #: 24093640
Style: Contemporary
Color:
Total Rooms:
Bedrooms: 3
Bathrooms: 2
Acres: 0.85
Year Built: 1982 (Public Records)
New Construction: No/Resale
Home Warranty Offered:
Property Tax: $11,134
Zoning: R-80
Mil Rate:
Assessed Value: $381,710
Potential Short Sale:
Square Footage: Estimated HEATED Sq.Ft. above grade is 2828; below grade sq feet total is ; total sq ft is 2828
| Appliances Incl.: | Oven/Range,Refrigerator,Dishwasher |
| Laundry Location & Info: | Lower Level Lower Level |
| Fireplaces: | 1 |
| Energy Features: | Active Solar |
| Energy Features: | Active Solar |
| Basement Desc.: | Full,Heated,Storage,Interior Access,Partially Finished,Liveable Space,Full With Walk-Out |
| Exterior Siding: | Wood |
| Exterior Features: | Deck,Gutters,Garden Area,Lighting |
| Foundation: | Concrete |
| Roof: | Asphalt Shingle |
| Parking Spaces: | 2 |
| Driveway Type: | Private |
| Garage/Parking Type: | Attached Garage,Paved,Driveway |
| Swimming Pool: | 0 |
| Waterfront Feat.: | Not Applicable |
| Lot Description: | Lightly Wooded,On Cul-De-Sac |
| Occupied: | Owner |
Hot Water System
Heat Type:
Fueled By: Hot Water.
Cooling: None
Fuel Tank Location: In Basement
Water Service: Private Well
Sewage System: Septic
Elementary: Per Board of Ed
Intermediate:
Middle:
High School: Per Board of Ed
Current List Price: $685,000
Original List Price: $685,000
DOM: 16
Listing Date: 5/5/2025
Last Updated: 5/17/2025 4:05:02 AM
Expected Active Date: 5/17/2025
List Agent Name: Sandra Juliano
List Office Name: Berkshire Hathaway NE Prop.
