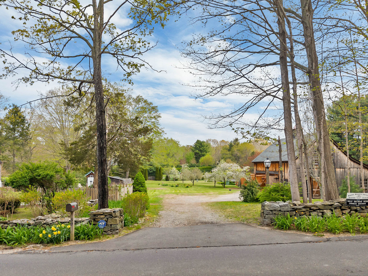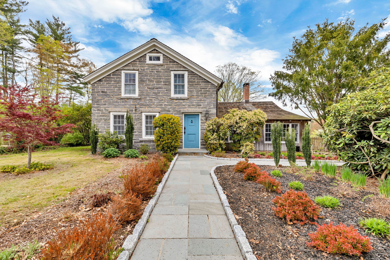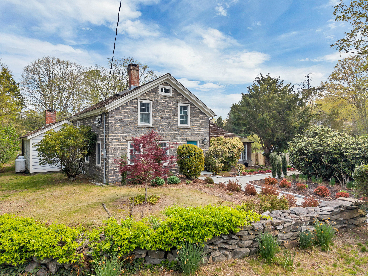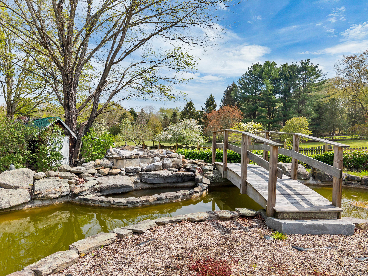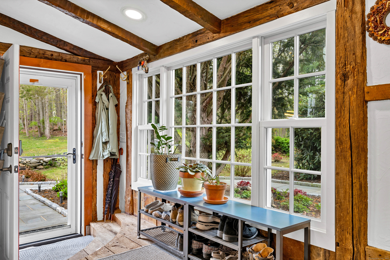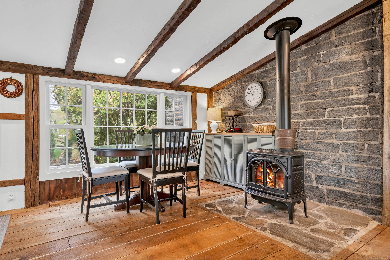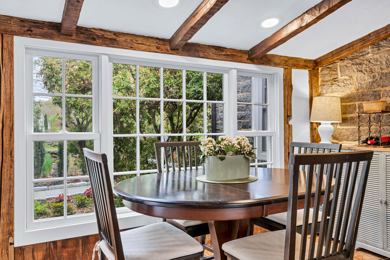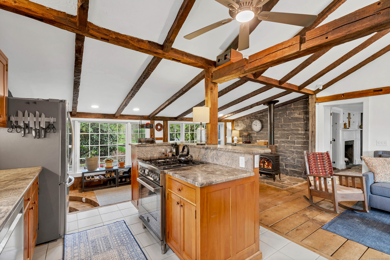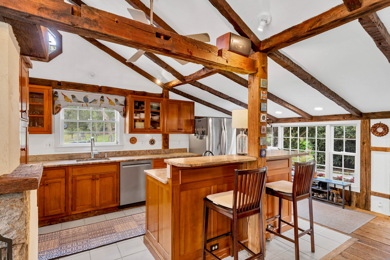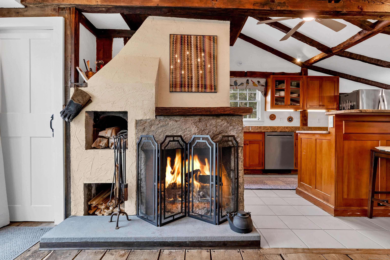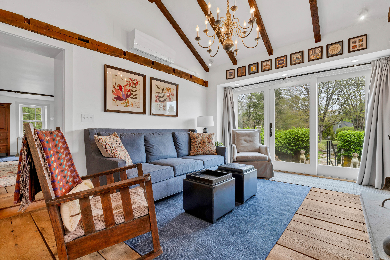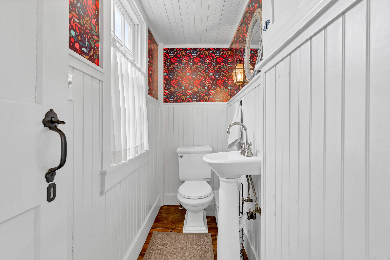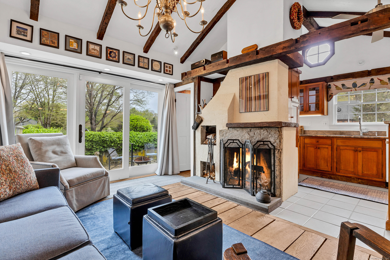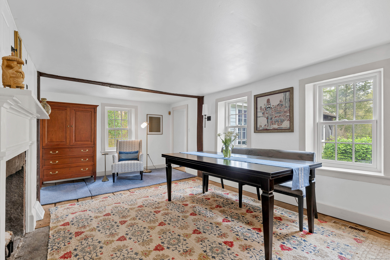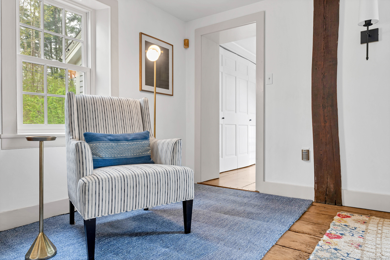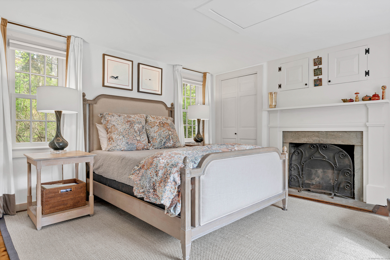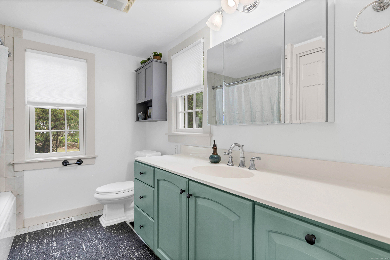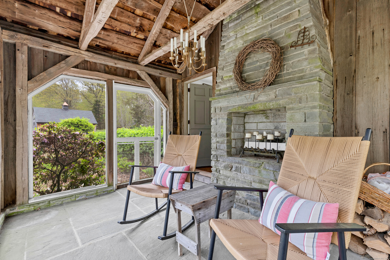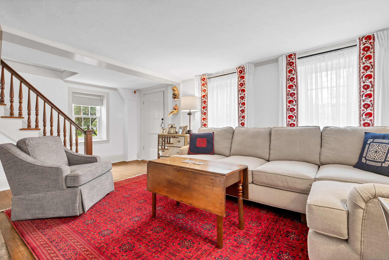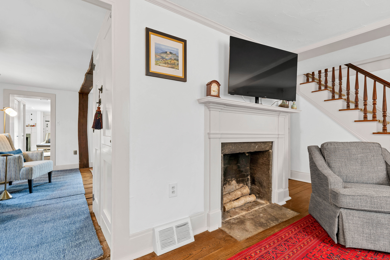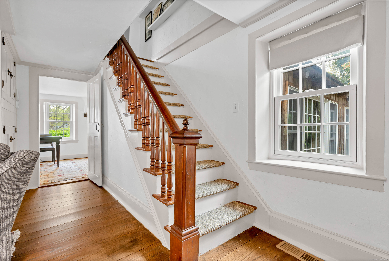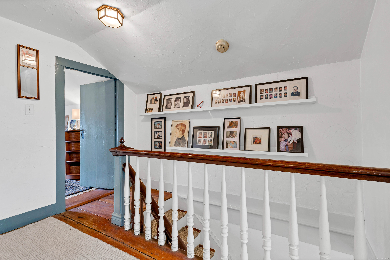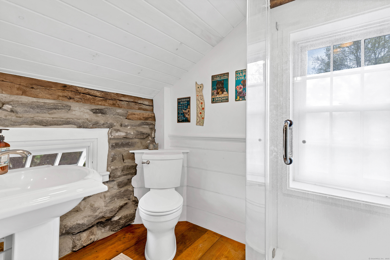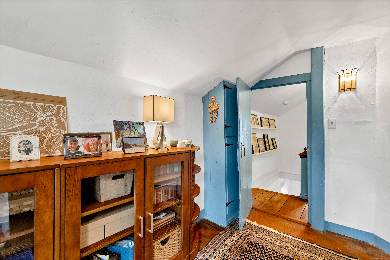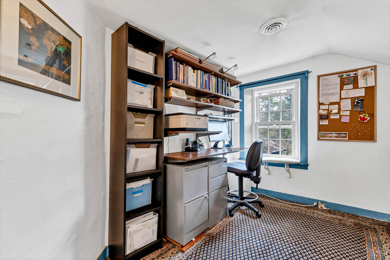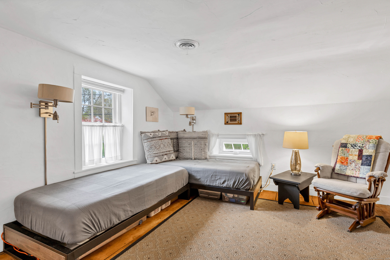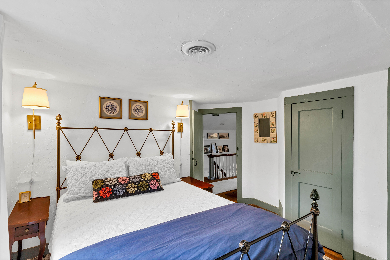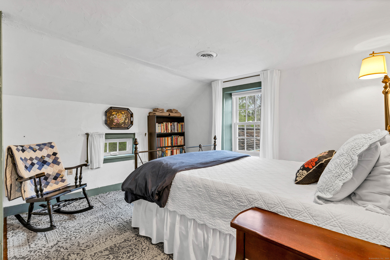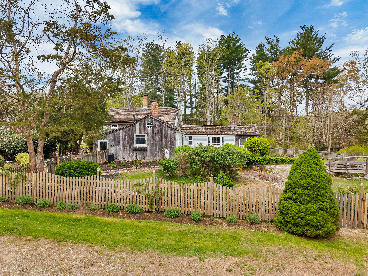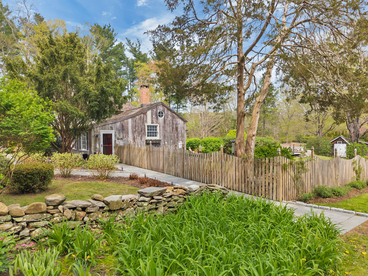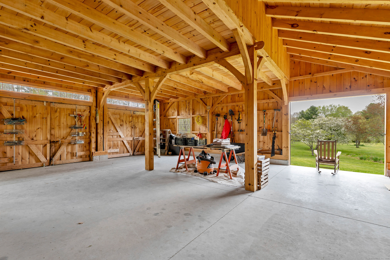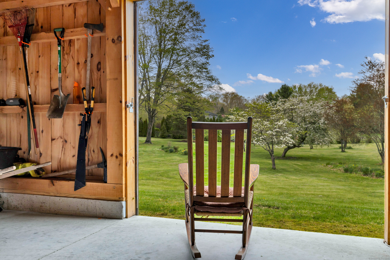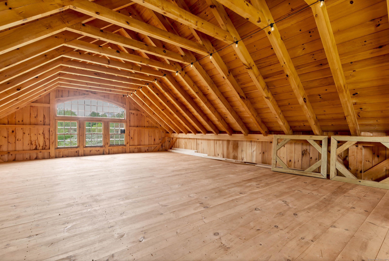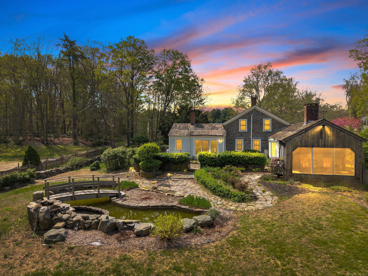More about this Property
If you are interested in more information or having a tour of this property with an experienced agent, please fill out this quick form and we will get back to you!
30 Pleasant Valley Road, Clinton CT 06413
Current Price: $695,000
 4 beds
4 beds  3 baths
3 baths  2033 sq. ft
2033 sq. ft
Last Update: 6/19/2025
Property Type: Single Family For Sale
This charming 18th Century Farmhouse is set on a beautifully manicured, fully fenced 1.9 acre pristine lot. It has been thoughtfully transformed into a stylish and comfortable 21st-century retreat. Every inch of this home reflects exceptional attention to detail, seamlessly blending historic charm with todays modern standards. With each window replaced with high-quality Anderson windows, all new kitchen appliances. Mitsubishi mini-splits for AC and additional heating options, and all new insulation in the attics and basement; this home is completely move-in ready.The interior features a harmonious mix of original character and contemporary updates. From wide-plank chestnut floors to exposed beams and designer finishes, the home exudes warmth and timeless elegance. A standout feature of the property is the barn/garage/stable built in 2018, complete with an expansive unfinished upper level-the perfect blank canvas for a studio, office, or fitness space. Outdoors, new Bluestone walkways wind through lush perennial gardens, while fragrant rose bushes line the new fencing near the home, creating a peaceful and picturesque setting. Whether youre relaxing on the porch or exploring the grounds, this is a home that welcomes you in and invites you to stay. A rare blend of history, style, and versatility-this very special property is waiting to be discovered. Minutes to the beaches, I-95, the Train Station, this location offers the perfect mix of peaceful retreat and convenience.
Rt 145 to Break Neck Hill Road to Pleasant Valley Road
MLS #: 24093639
Style: Antique
Color:
Total Rooms:
Bedrooms: 4
Bathrooms: 3
Acres: 1.9
Year Built: 1790 (Public Records)
New Construction: No/Resale
Home Warranty Offered:
Property Tax: $7,744
Zoning: R-30
Mil Rate:
Assessed Value: $255,900
Potential Short Sale:
Square Footage: Estimated HEATED Sq.Ft. above grade is 2033; below grade sq feet total is ; total sq ft is 2033
| Appliances Incl.: | Gas Cooktop,Gas Range,Microwave,Refrigerator,Dishwasher,Washer,Electric Dryer |
| Laundry Location & Info: | Lower Level In basement location on main possible |
| Fireplaces: | 4 |
| Interior Features: | Cable - Available,Open Floor Plan |
| Basement Desc.: | Full |
| Exterior Siding: | Clapboard,Stone,Wood |
| Exterior Features: | Porch-Screened,Porch,Barn,Gutters,Garden Area,Stable,Stone Wall,Patio |
| Foundation: | Concrete,Stone |
| Roof: | Wood Shingle |
| Parking Spaces: | 2 |
| Driveway Type: | Private,Unpaved |
| Garage/Parking Type: | Barn,Detached Garage,Driveway,Unpaved |
| Swimming Pool: | 0 |
| Waterfront Feat.: | Not Applicable |
| Lot Description: | Corner Lot,Level Lot,Professionally Landscaped,Open Lot |
| Occupied: | Owner |
Hot Water System
Heat Type:
Fueled By: Hot Air.
Cooling: Central Air,Ductless,Split System
Fuel Tank Location: In Basement
Water Service: Private Well
Sewage System: Septic
Elementary: Lewin G. Joel
Intermediate:
Middle: Jared Eliot
High School: Morgan
Current List Price: $695,000
Original List Price: $695,000
DOM: 2
Listing Date: 5/8/2025
Last Updated: 6/6/2025 11:53:57 AM
Expected Active Date: 5/18/2025
List Agent Name: Carol Farmer
List Office Name: William Raveis Real Estate
