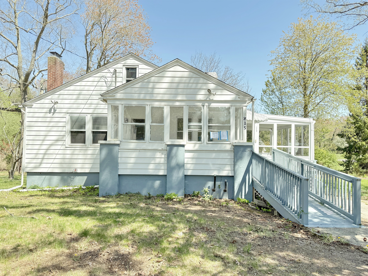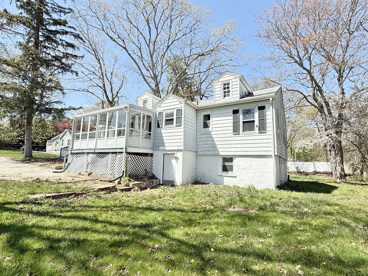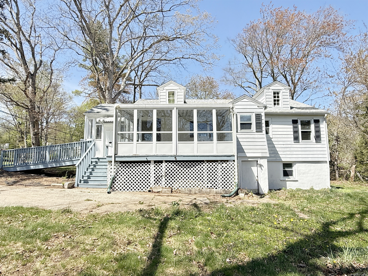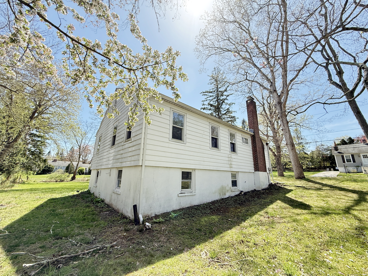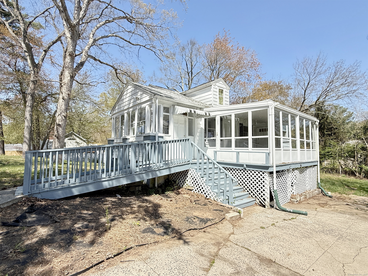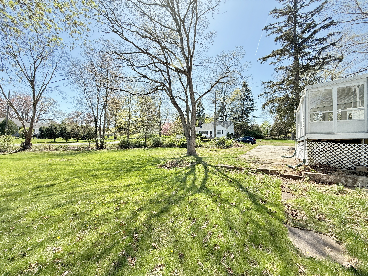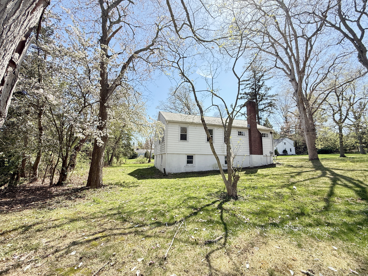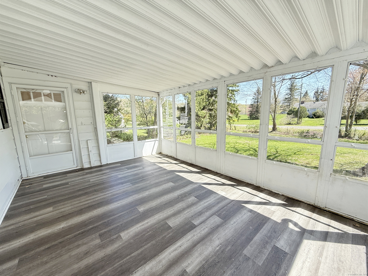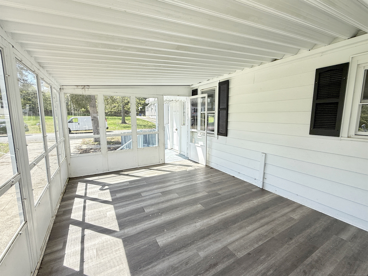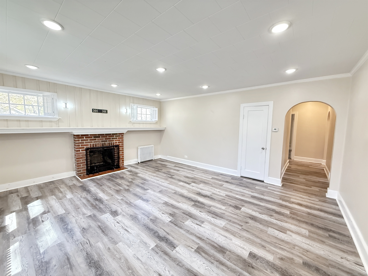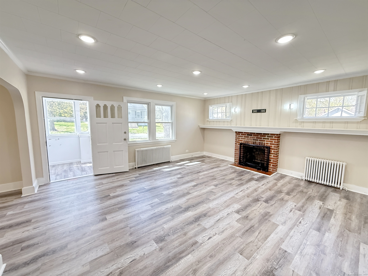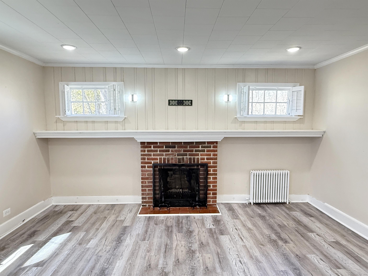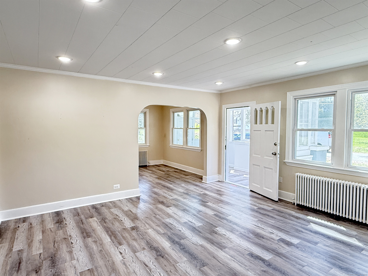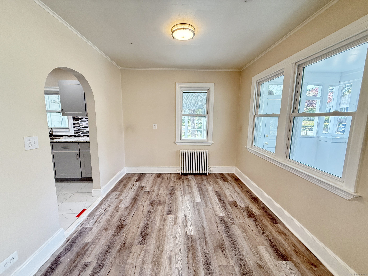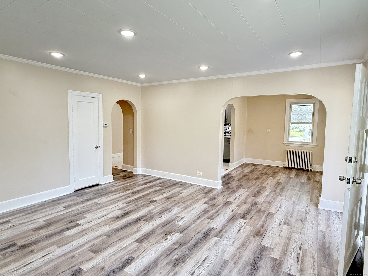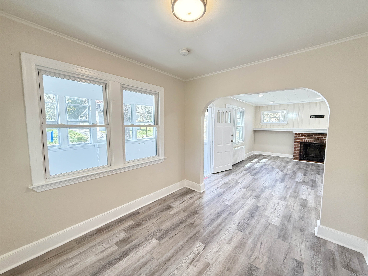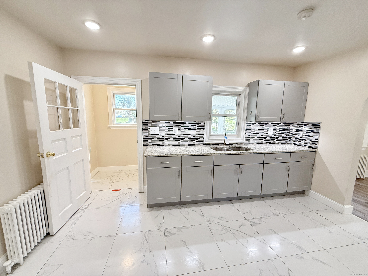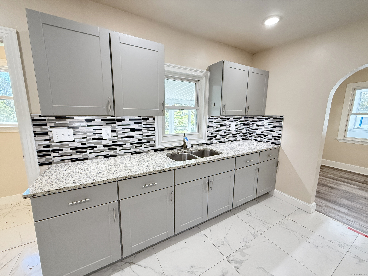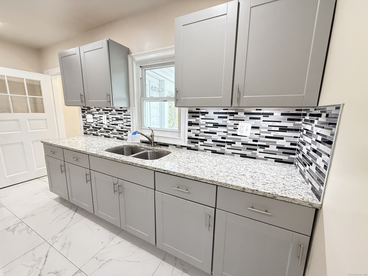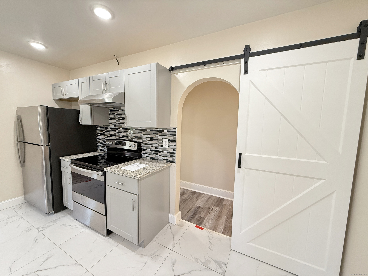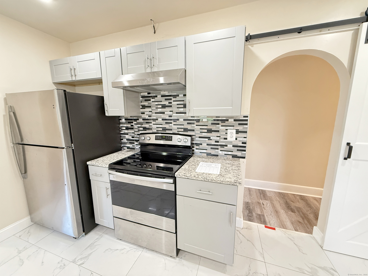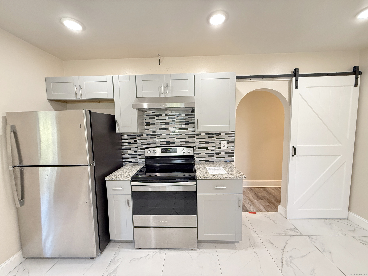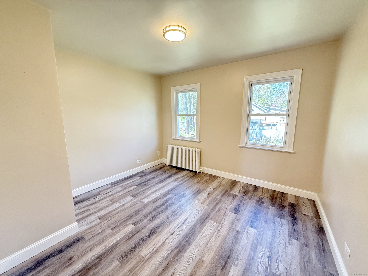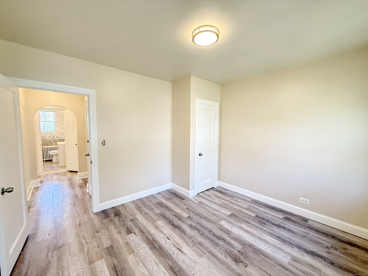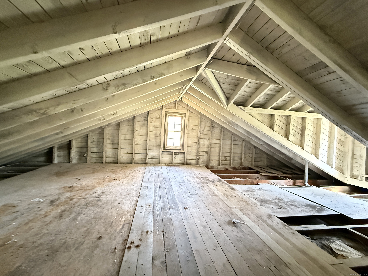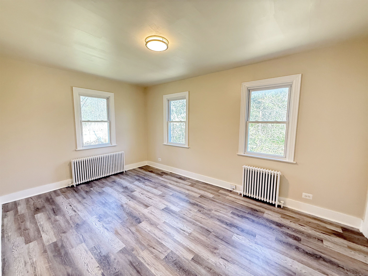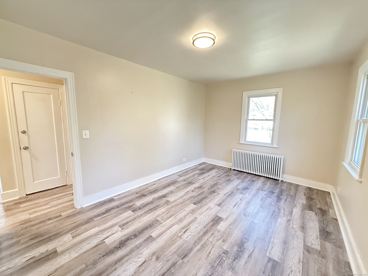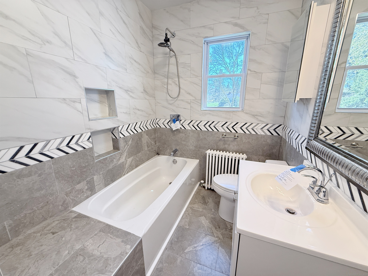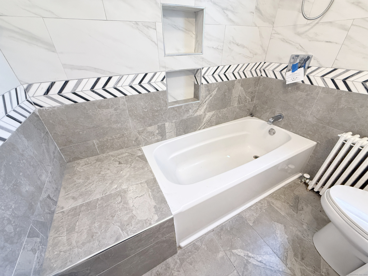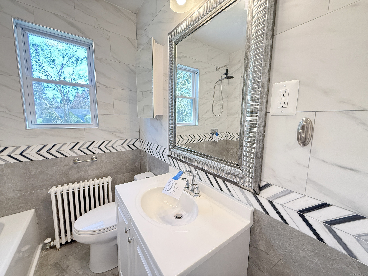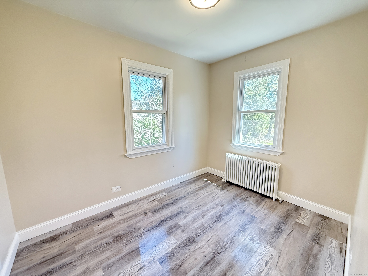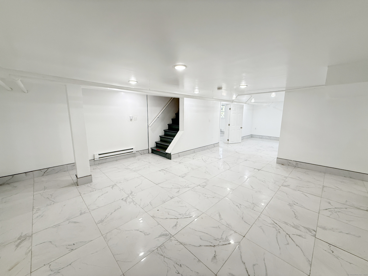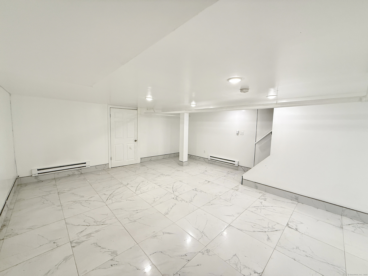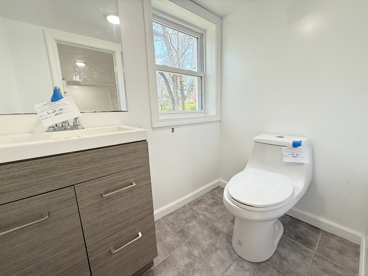More about this Property
If you are interested in more information or having a tour of this property with an experienced agent, please fill out this quick form and we will get back to you!
815 Alling Road, Orange CT 06477
Current Price: $420,000
 3 beds
3 beds  2 baths
2 baths  1640 sq. ft
1640 sq. ft
Last Update: 6/4/2025
Property Type: Single Family For Sale
Come visit at your home on Alling Road! This move-in-ready 3-bedroom, 1.5-bath bungalow offers 1,200 sq ft plus a finished lower level with a family room, den, and an additional half bath-perfect for added living flexibility. Granite counters, a cozy fireplace, and seasonal enclosed porches create comfort and charm throughout this great home. Set on nearly a half-acre, the yard is ideal for gardening, outdoor fun, or entertaining under the open sky. Just a few personal touches will make this home yours truly. Located near all services with easy access to commuting routes, this home delivers convenience and private living in one. This property is HUD owned. Sold AS-IS. Reserve Escrow available HUD IE (Insured Escrow). Financing available is Cash, Conventional, FHA 203K Renovation financing. Case #061-602548. FHA Financing IE(Insured), 203-k Eligible. Lead Based Paint Addendum attached. Buyers, make an appointment to view this property and discuss with the Real Estate Agent of your choice. Put this on your short list and offer on your home today
HUD Home. Sold AS IS by electronic bid only. Property available 05/07/2025. Bids are due by 05/18/25 @ 11:59:59 CT, then daily until sold. Eligible bidders: Owner Occupants, Nonprofits, and Government Agencies only until 06/05/2025 @ 11:59:59 PM CT. FHA Case #061-602548
Derby Ave to Alling Rd
MLS #: 24093622
Style: Cottage
Color: Grey
Total Rooms:
Bedrooms: 3
Bathrooms: 2
Acres: 0.46
Year Built: 1948 (Public Records)
New Construction: No/Resale
Home Warranty Offered:
Property Tax: $8,017
Zoning: Reside
Mil Rate:
Assessed Value: $258,600
Potential Short Sale:
Square Footage: Estimated HEATED Sq.Ft. above grade is 1200; below grade sq feet total is 440; total sq ft is 1640
| Appliances Incl.: | None |
| Laundry Location & Info: | Lower Level Lower Level |
| Fireplaces: | 1 |
| Energy Features: | Thermopane Windows |
| Interior Features: | Cable - Available |
| Energy Features: | Thermopane Windows |
| Basement Desc.: | Full,Partially Finished,Full With Walk-Out |
| Exterior Siding: | Vinyl Siding |
| Exterior Features: | Porch-Enclosed,Porch,Garden Area |
| Foundation: | Block |
| Roof: | Asphalt Shingle |
| Parking Spaces: | 0 |
| Garage/Parking Type: | None,Off Street Parking |
| Swimming Pool: | 0 |
| Waterfront Feat.: | Not Applicable |
| Lot Description: | Level Lot |
| Nearby Amenities: | Commuter Bus,Golf Course,Health Club,Library,Medical Facilities,Park |
| In Flood Zone: | 0 |
| Occupied: | Vacant |
Hot Water System
Heat Type:
Fueled By: Radiator,Steam.
Cooling: None
Fuel Tank Location: Above Ground
Water Service: Public Water Connected
Sewage System: Septic
Elementary: Per Board of Ed
Intermediate:
Middle:
High School: Per Board of Ed
Current List Price: $420,000
Original List Price: $420,000
DOM: 28
Listing Date: 5/7/2025
Last Updated: 5/7/2025 5:33:49 PM
List Agent Name: Steven Rivkin
List Office Name: Planet Realty, LLC
