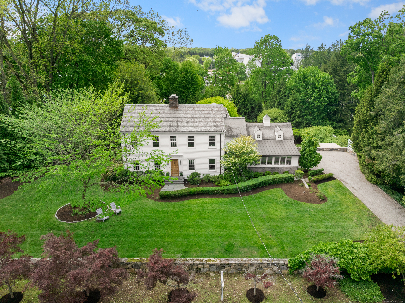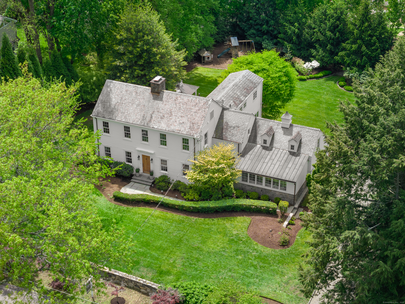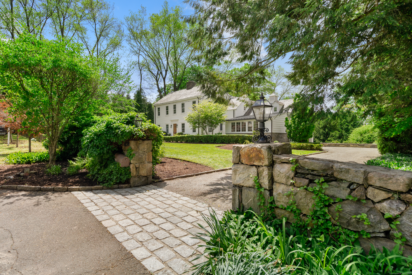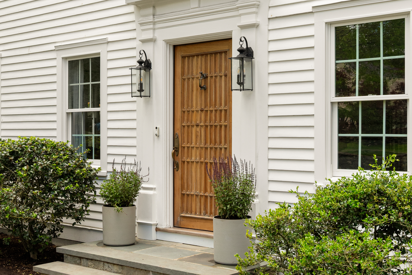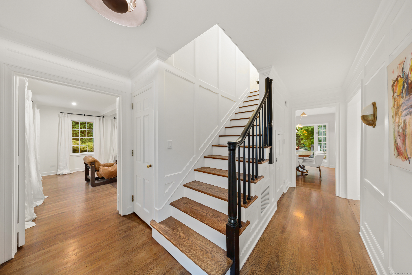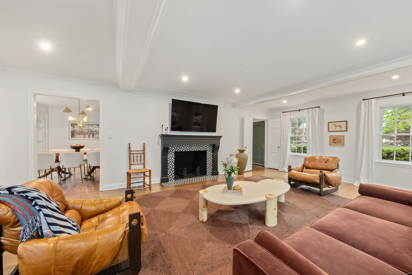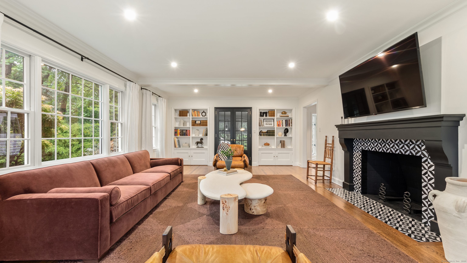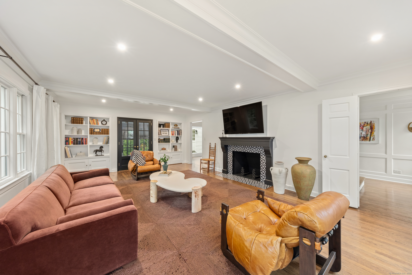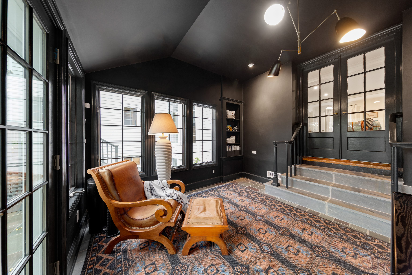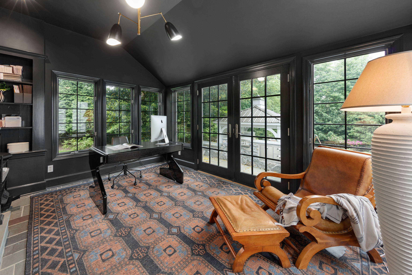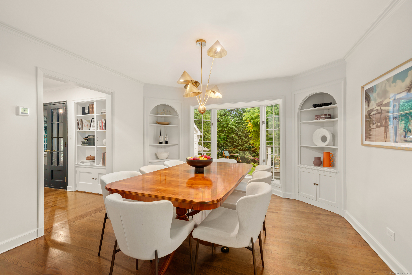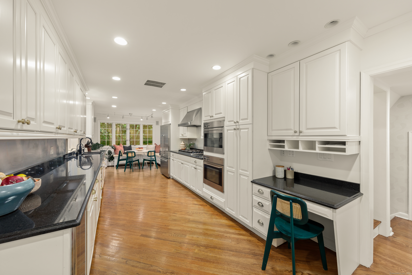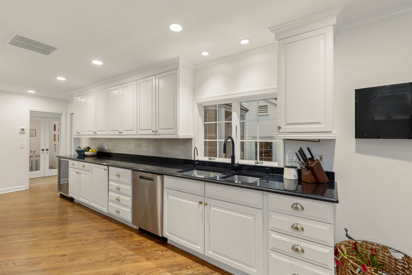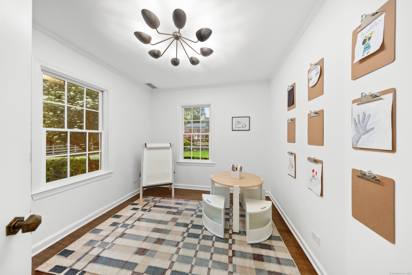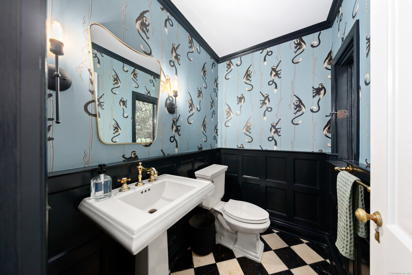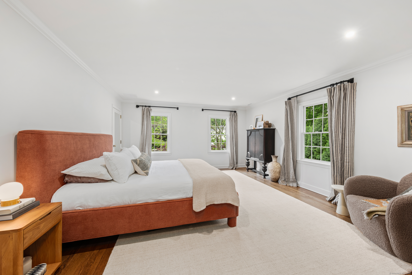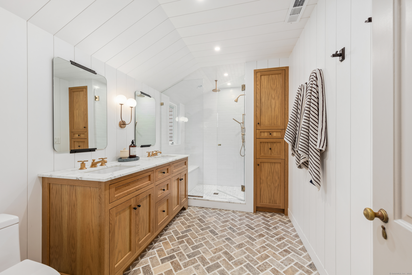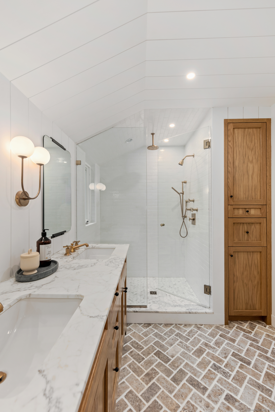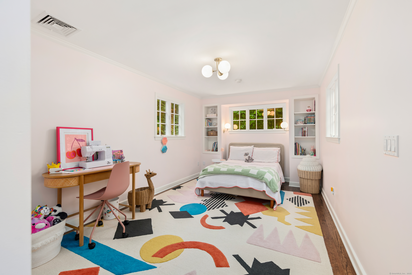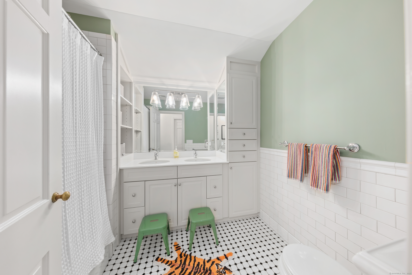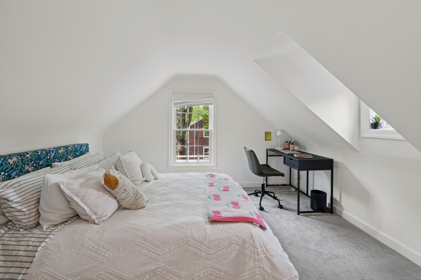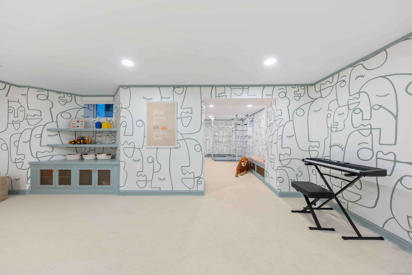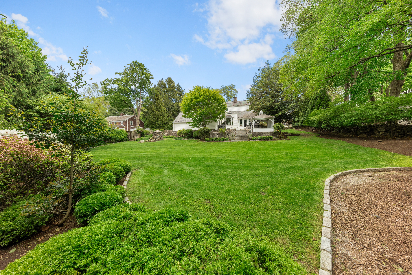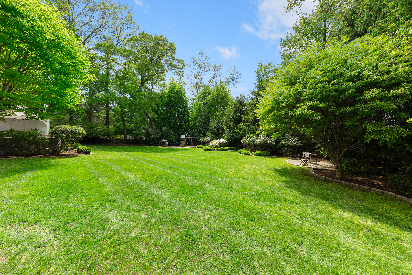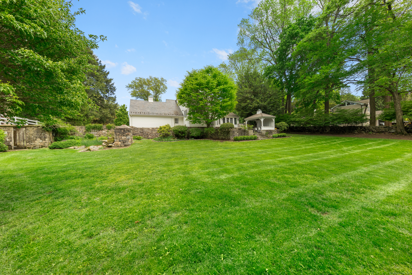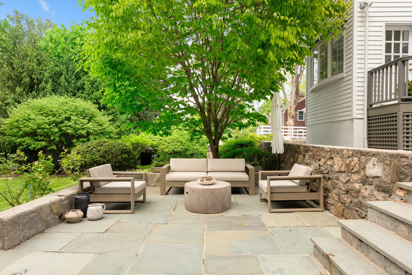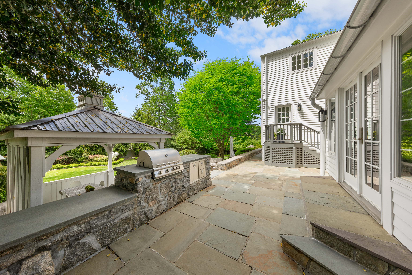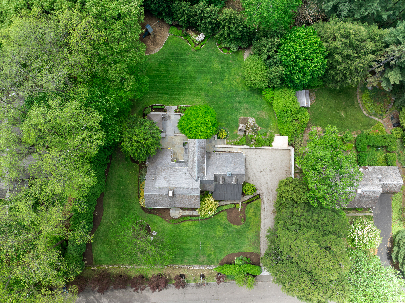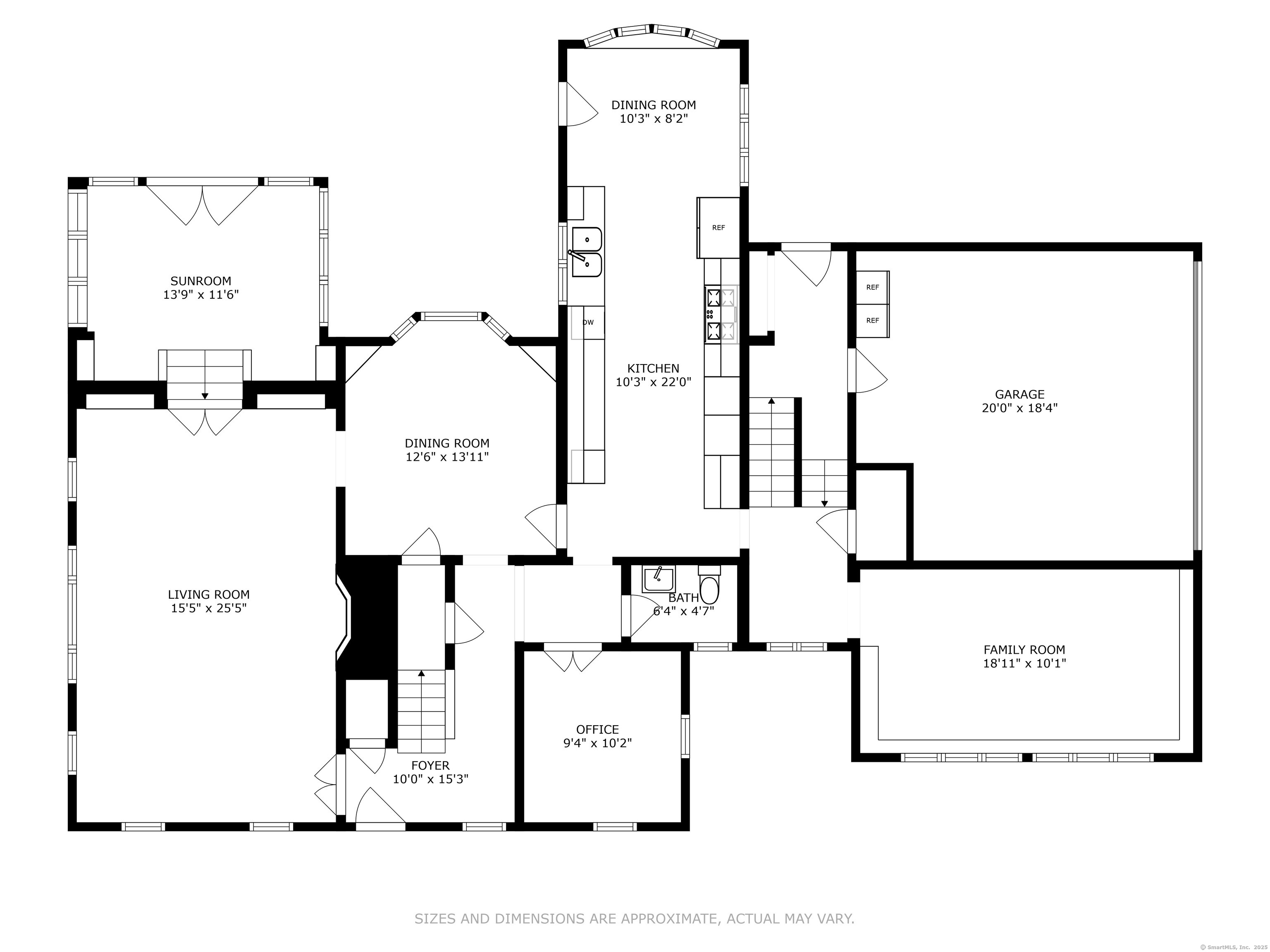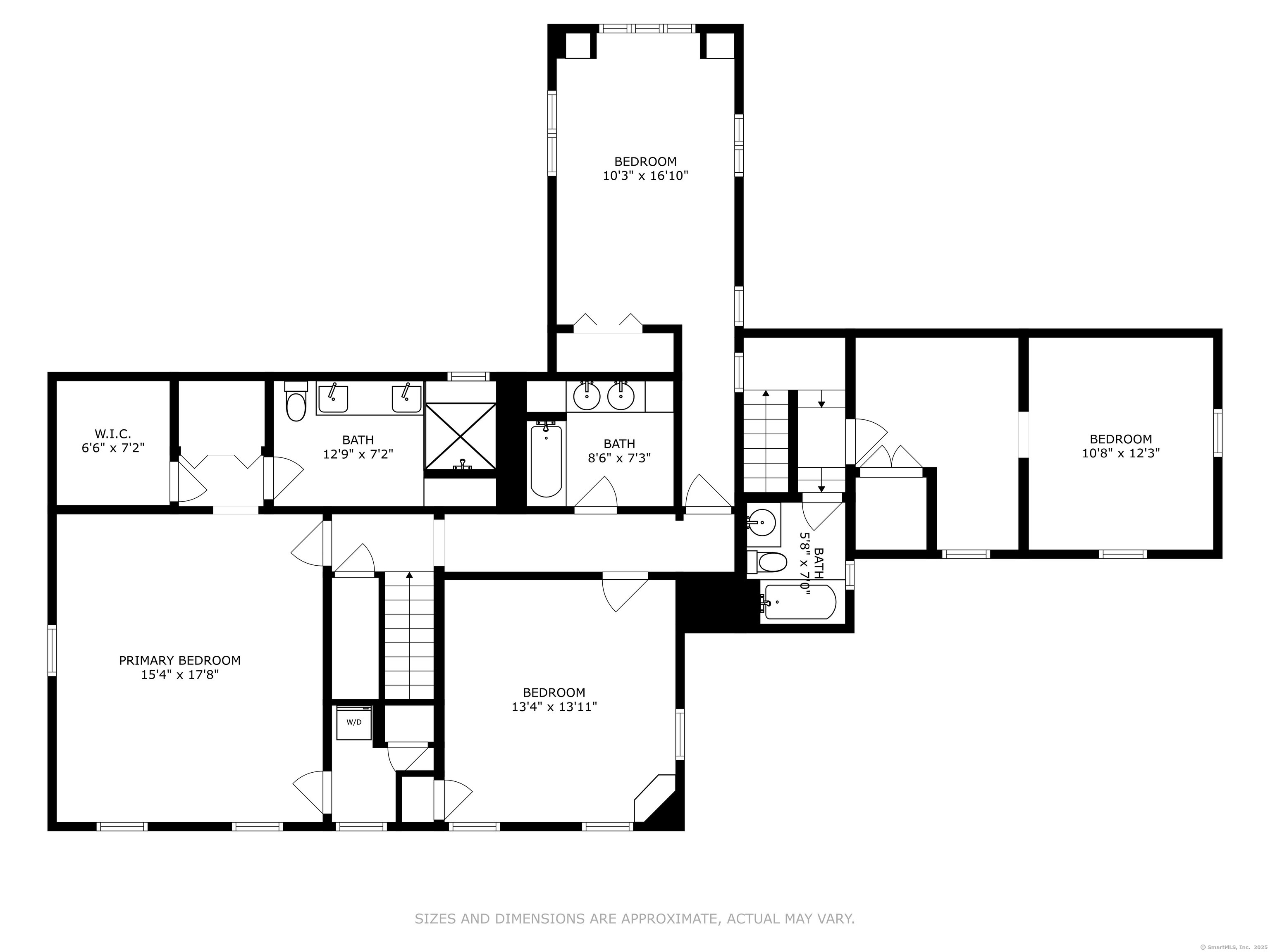More about this Property
If you are interested in more information or having a tour of this property with an experienced agent, please fill out this quick form and we will get back to you!
142 Old North Stamford Road, Stamford CT 06905
Current Price: $1,649,000
 4 beds
4 beds  5 baths
5 baths  3544 sq. ft
3544 sq. ft
Last Update: 6/23/2025
Property Type: Single Family For Sale
**HIGHEST AND BEST DEADLINE - TUESDAY, 5/20 AT 7 PM.** What if I told you that you can have a private oasis and still be in town? 142 Old North Stamford delivers just that-an estate-like setting on a tucked-away street, just a short walk to Whole Foods, Bulls Head, coffee shops, parks, houses of worship, and a quick drive to Metro North, I-95, and the Merritt. Set on nearly an acre with mature trees, stone walls, and a level backyard, this thoughtfully updated Colonial offers 3,500+ sq ft across three levels. Fall in love with the moods and rooms of yesteryear in this turn-of-the-century center hall Colonial, modernized for todays lifestyle. The main level includes a sun-filled living room with a fireplace and built-ins, a formal dining room with bay window and hutches, a dramatic home office, and a professionally designed kitchen with Viking cooktop, Miele double ovens, and a cozy banquette. A sunroom, mudroom, and access from the garage round it out. Upstairs offers 3 beds/2 baths on one side, and 1 bed/1 bath on the other-the two sides can connect. The primary suite has a fireplace, walk-in closet, and vaulted bath. The lower level features a custom climbing wall, rec area, and media zone. Out back: outdoor kitchen, heated copper-roofed pergola with TV, and play space. With natural gas heat, public water/sewer, and designer finishes-this ones rare. Dont miss it.
High Ridge or Newfield -- Oaklawn -- Old North Stamford
MLS #: 24093610
Style: Colonial
Color: White
Total Rooms:
Bedrooms: 4
Bathrooms: 5
Acres: 0.88
Year Built: 1940 (Public Records)
New Construction: No/Resale
Home Warranty Offered:
Property Tax: $15,378
Zoning: R20
Mil Rate:
Assessed Value: $664,550
Potential Short Sale:
Square Footage: Estimated HEATED Sq.Ft. above grade is 3544; below grade sq feet total is ; total sq ft is 3544
| Appliances Incl.: | Gas Cooktop,Wall Oven,Microwave,Range Hood,Refrigerator,Freezer,Dishwasher,Washer,Dryer |
| Laundry Location & Info: | Upper Level Primary bedroom |
| Fireplaces: | 2 |
| Interior Features: | Auto Garage Door Opener |
| Basement Desc.: | Partial,Heated,Storage,Interior Access,Partially Finished |
| Exterior Siding: | Shingle,Clapboard,Wood |
| Exterior Features: | Gutters,Lighting,Stone Wall,French Doors,Patio |
| Foundation: | Concrete |
| Roof: | Asphalt Shingle,Slate |
| Parking Spaces: | 2 |
| Garage/Parking Type: | Attached Garage |
| Swimming Pool: | 0 |
| Waterfront Feat.: | Not Applicable |
| Lot Description: | Fence - Partial,Professionally Landscaped |
| Nearby Amenities: | Golf Course,Health Club,Medical Facilities,Park,Private School(s),Public Rec Facilities,Public Transportation,Shopping/Mall |
| Occupied: | Owner |
Hot Water System
Heat Type:
Fueled By: Hot Water.
Cooling: Central Air
Fuel Tank Location:
Water Service: Public Water Connected
Sewage System: Public Sewer Connected
Elementary: Stillmeadow
Intermediate:
Middle: Turn of River
High School: Westhill
Current List Price: $1,649,000
Original List Price: $1,649,000
DOM: 14
Listing Date: 5/11/2025
Last Updated: 5/30/2025 12:09:48 AM
Expected Active Date: 5/15/2025
List Agent Name: Jonathan Makovsky
List Office Name: Compass Connecticut, LLC
