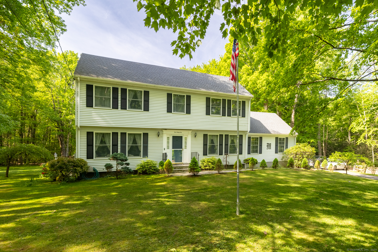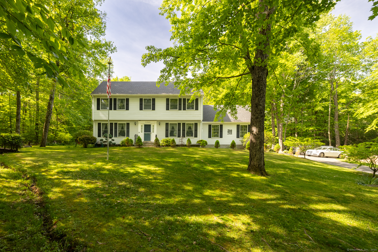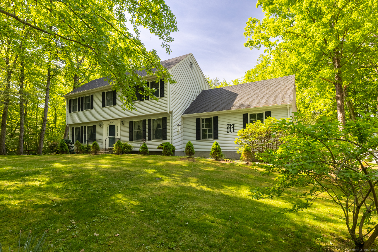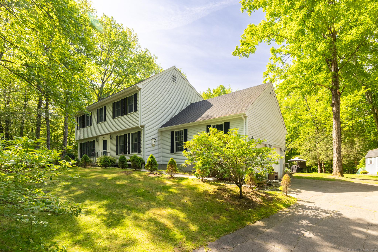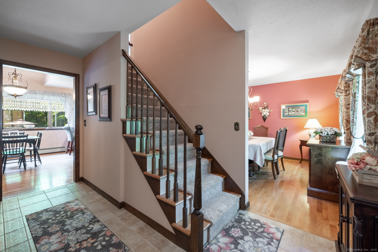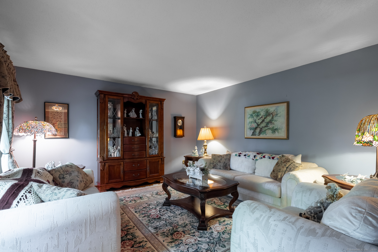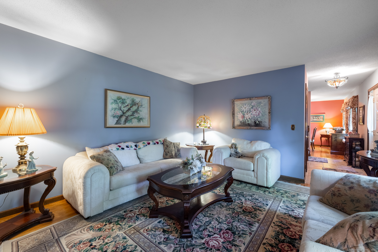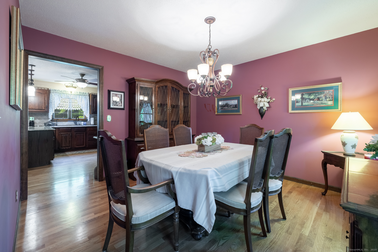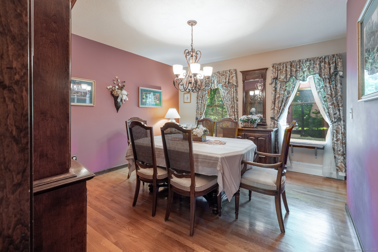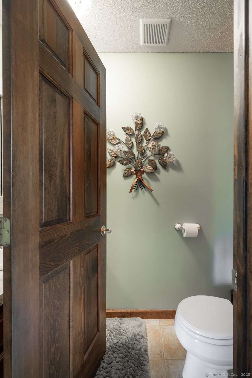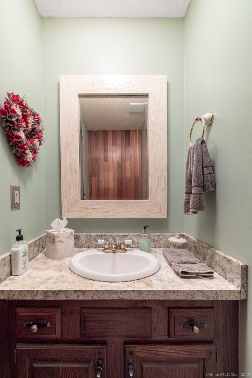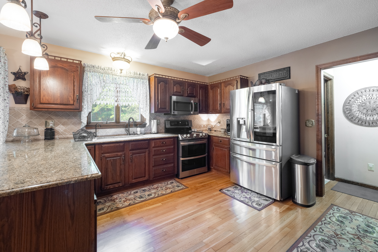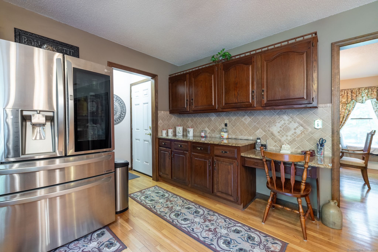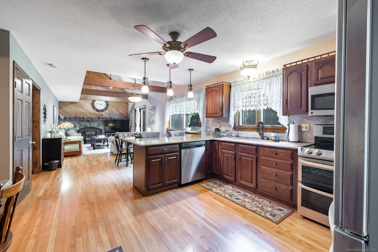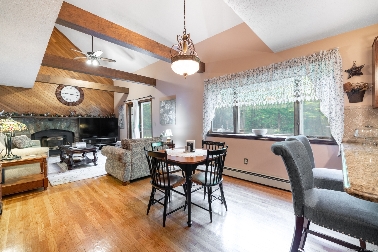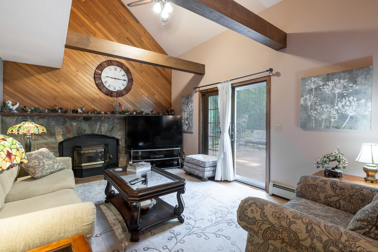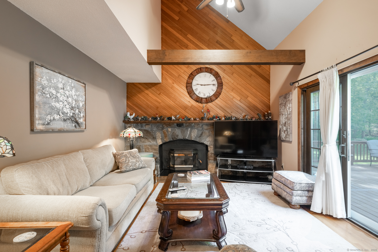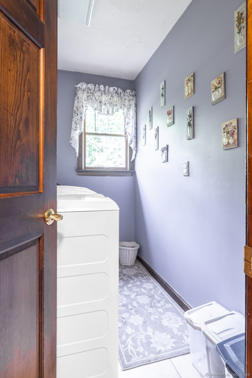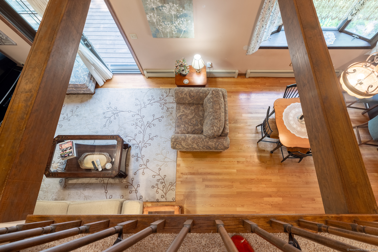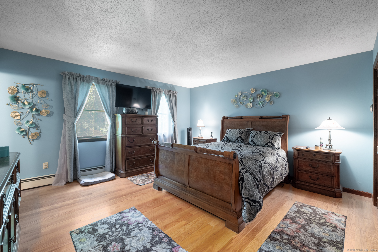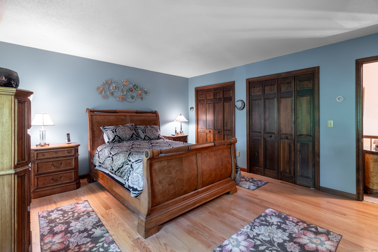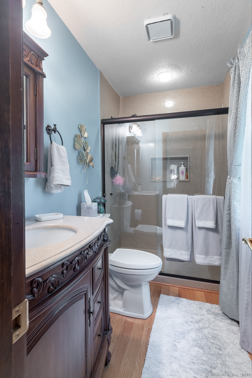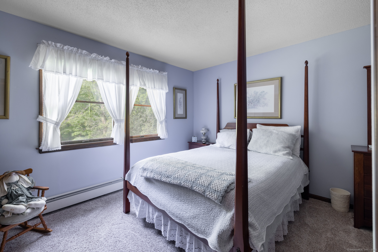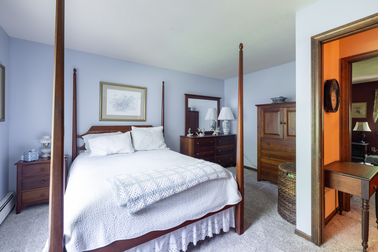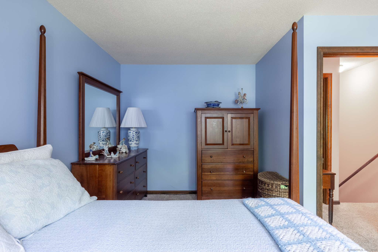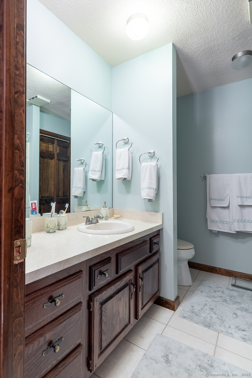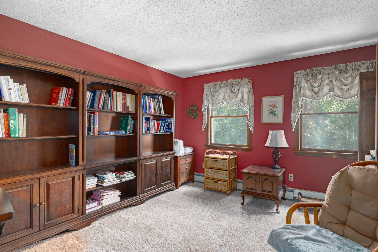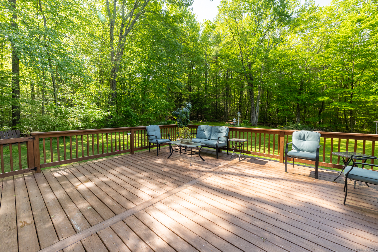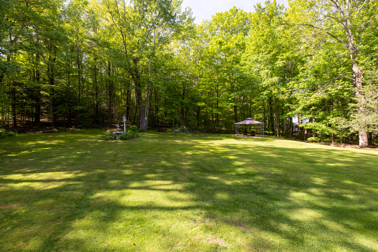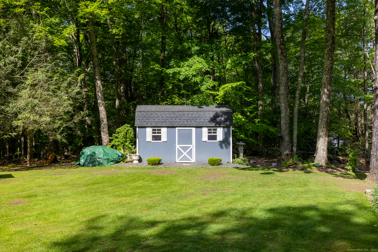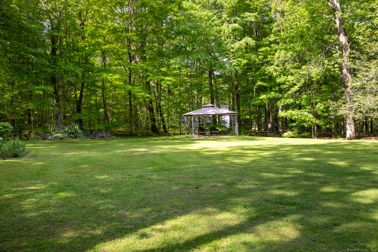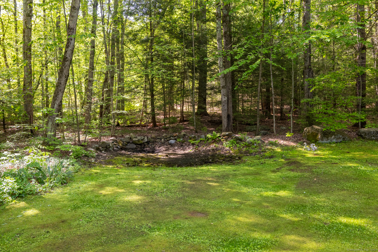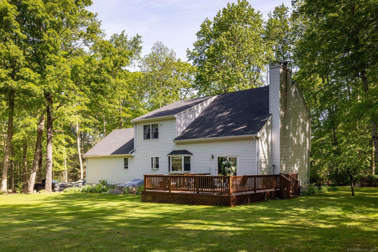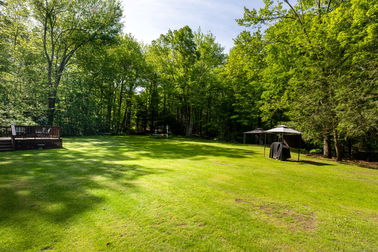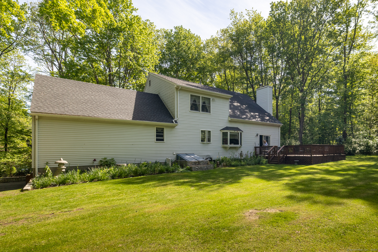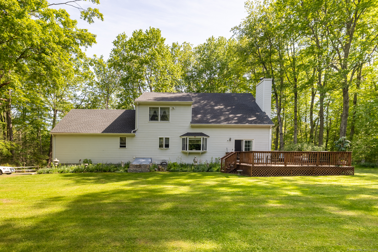More about this Property
If you are interested in more information or having a tour of this property with an experienced agent, please fill out this quick form and we will get back to you!
236 Old Forge Road, Hartland CT 06065
Current Price: $584,900
 3 beds
3 beds  3 baths
3 baths  2044 sq. ft
2044 sq. ft
Last Update: 6/20/2025
Property Type: Single Family For Sale
Charming Colonial Home in West Hartland - A Perfect Blend of Seclusion & Modern Comfort. Nestled in the serene town of West Hartland, this beautifully updated Colonial home offers the perfect retreat with 3 spacious bedrooms, 2.5 bathrooms, and just under 2.5 private acres of land. The property is a true nature lovers paradise, surrounded by lush perennial gardens and offering easy access to hiking trails, state parks, and nature preserves, providing endless opportunities for outdoor adventure. Inside, the home has been thoughtfully updated with all stainless-steel appliances, granite countertops, updated bathrooms, beautiful tile, and hardwood flooring. The inviting floor plan features ample natural light and cozy living spaces, perfect for both relaxing and entertaining, especially on those chilly nights when you can warm up in front of the pellet stove insert. This home also features a new deck and a new roof. Seller to find HOC.
GPS Friendly. Route 20 to Mill St. Mill st becomes Old Forge Rd.
MLS #: 24093590
Style: Colonial
Color: White
Total Rooms:
Bedrooms: 3
Bathrooms: 3
Acres: 2.23
Year Built: 1988 (Public Records)
New Construction: No/Resale
Home Warranty Offered:
Property Tax: $5,333
Zoning: R-1
Mil Rate:
Assessed Value: $192,170
Potential Short Sale:
Square Footage: Estimated HEATED Sq.Ft. above grade is 2044; below grade sq feet total is ; total sq ft is 2044
| Appliances Incl.: | Electric Range,Convection Oven,Microwave,Refrigerator,Dishwasher,Washer,Dryer |
| Laundry Location & Info: | Main Level Off Kitchen |
| Fireplaces: | 1 |
| Energy Features: | Fireplace Insert,Generator Ready,Programmable Thermostat,Thermopane Windows |
| Interior Features: | Auto Garage Door Opener,Cable - Pre-wired |
| Energy Features: | Fireplace Insert,Generator Ready,Programmable Thermostat,Thermopane Windows |
| Basement Desc.: | Full,Unfinished,Full With Hatchway |
| Exterior Siding: | Vinyl Siding |
| Exterior Features: | Shed,Gazebo,Deck,Garden Area,Lighting,Stone Wall |
| Foundation: | Concrete |
| Roof: | Asphalt Shingle |
| Parking Spaces: | 2 |
| Garage/Parking Type: | Attached Garage |
| Swimming Pool: | 0 |
| Waterfront Feat.: | Not Applicable |
| Lot Description: | Secluded,Lightly Wooded,Professionally Landscaped,Rolling |
| Occupied: | Owner |
Hot Water System
Heat Type:
Fueled By: Hot Water.
Cooling: Ceiling Fans,Window Unit
Fuel Tank Location: In Basement
Water Service: Private Well
Sewage System: Septic
Elementary: Per Board of Ed
Intermediate:
Middle:
High School: Per Board of Ed
Current List Price: $584,900
Original List Price: $584,900
DOM: 19
Listing Date: 5/17/2025
Last Updated: 6/3/2025 2:51:45 PM
Expected Active Date: 5/31/2025
List Agent Name: Valerie Nash
List Office Name: KW Legacy Partners
