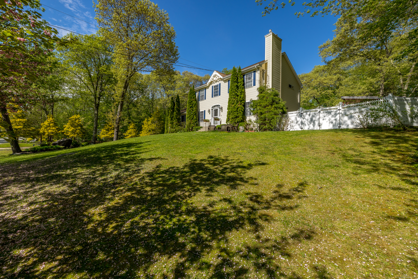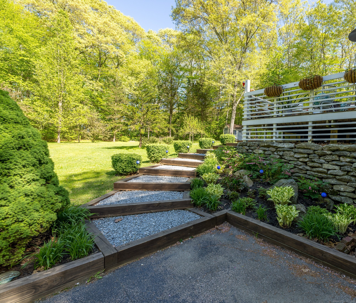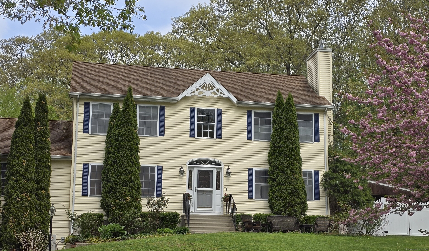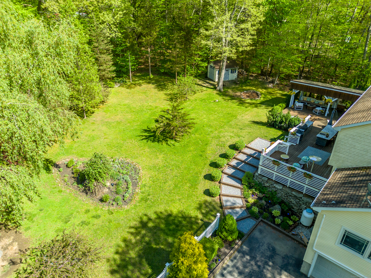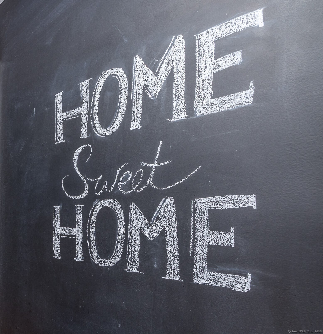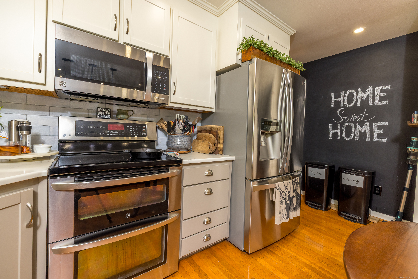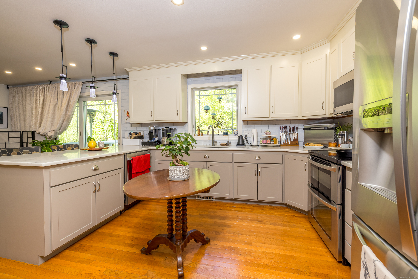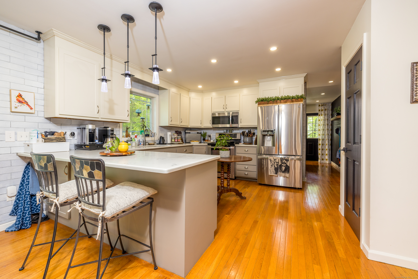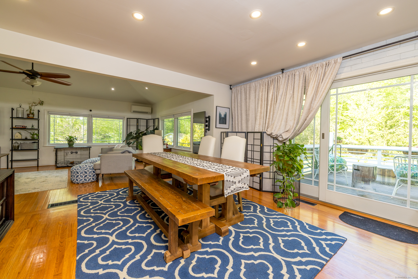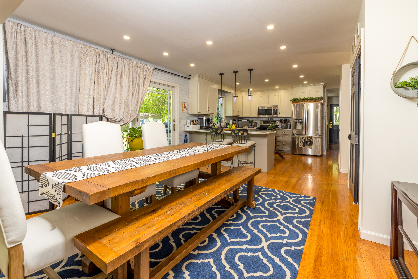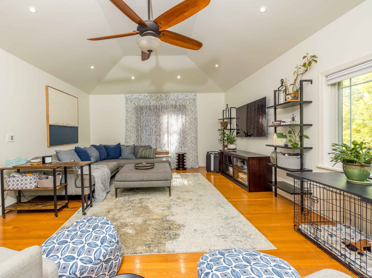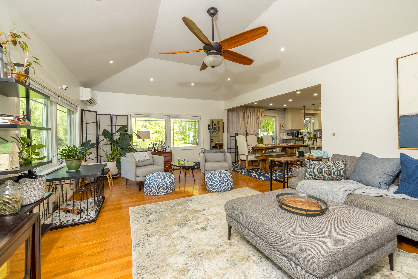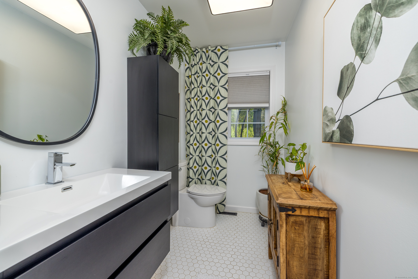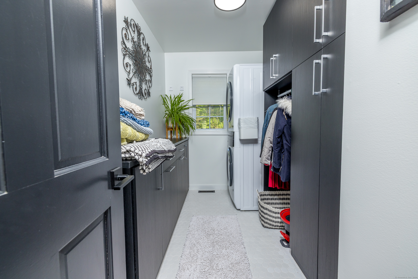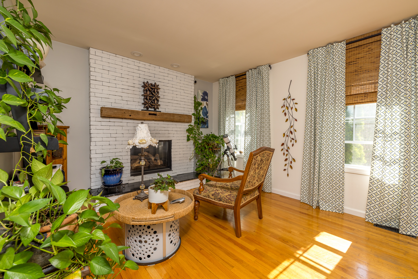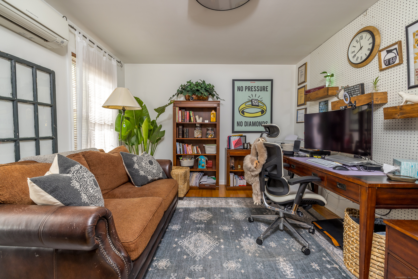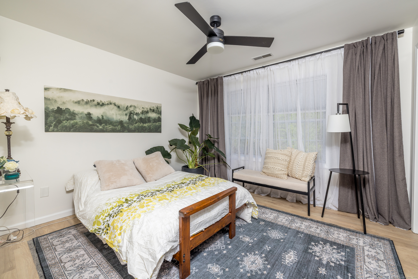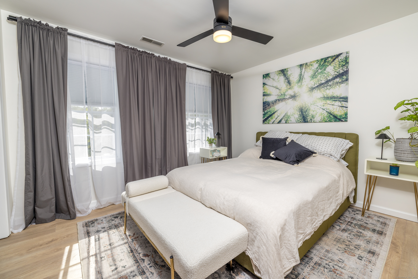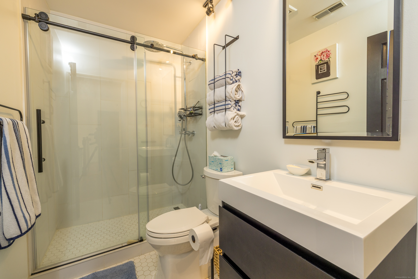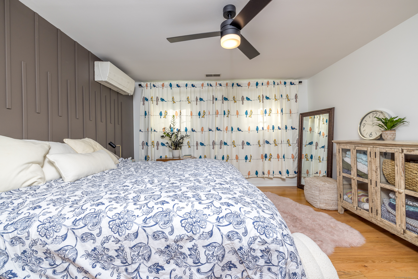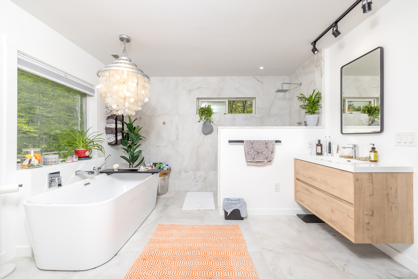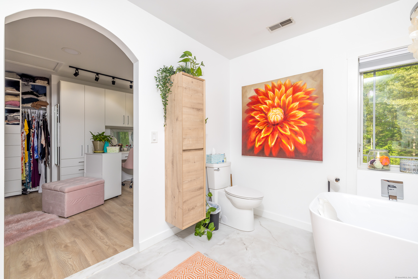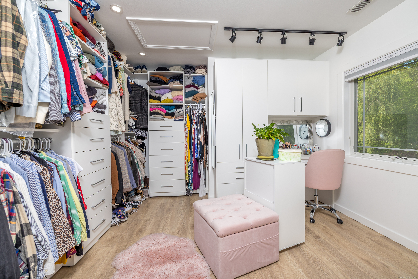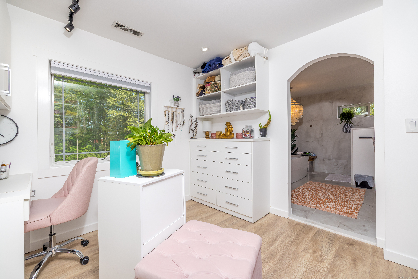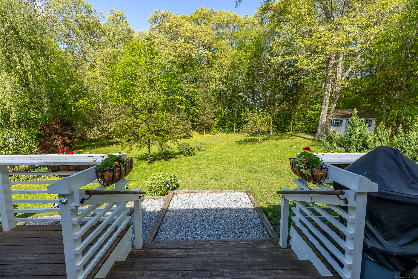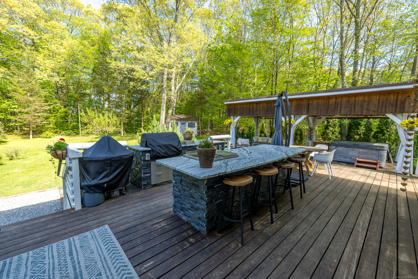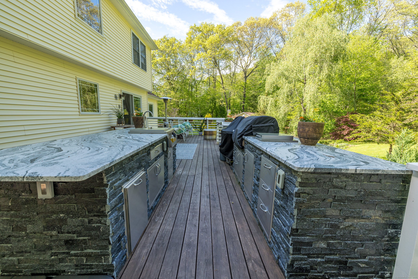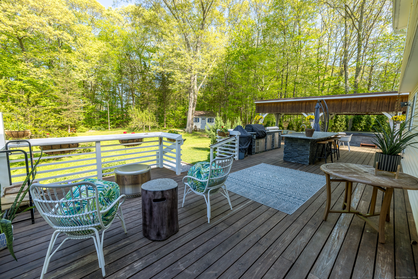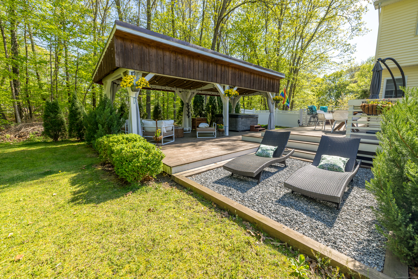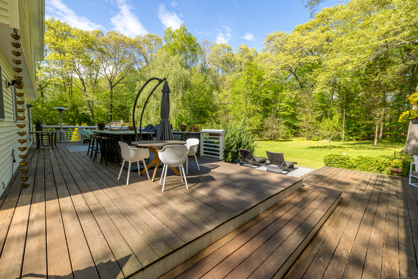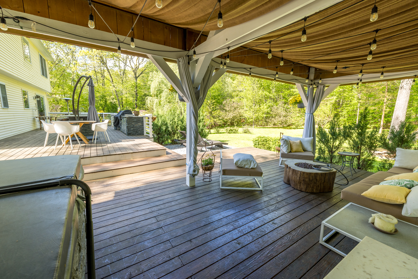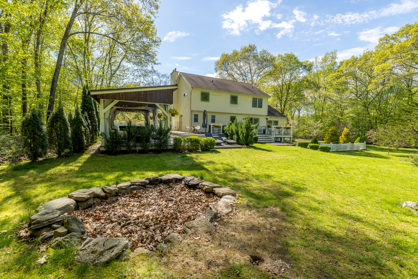More about this Property
If you are interested in more information or having a tour of this property with an experienced agent, please fill out this quick form and we will get back to you!
24 Tanglewood Drive, Preston CT 06365
Current Price: $812,000
 3 beds
3 beds  3 baths
3 baths  2450 sq. ft
2450 sq. ft
Last Update: 6/19/2025
Property Type: Single Family For Sale
Sellers are Motivated! This property is the epitome of charm and modern comfort-truly a place to fall in love with! There are 5 pages of upgrades and renovations! From the moment you step through the front door, youre greeted by a cozy living room featuring a propane log fireplace, perfect for those chilly New England nights. Its the kind of space that instantly feels like home. The kitchen and dining area, seamlessly open to the great room, create an inviting flow thats ideal for both everyday living and entertaining. And lets talk about that natural light-those first-floor windows flood the space with warmth and brightness, making every corner feel alive and welcoming. Now, the second floor? Thats where the magic continues. The primary bedroom suite is nothing short of a dream come true, complete with a full dressing room and closet that feels like your own private boutique. Add in two additional bedrooms and a full bath, and youve got a layout thats as functional as it is beautiful. But wait, theres more! Step outside and youre greeted by a stainless steel outdoor kitchen-perfect for summer barbecues and al fresco dining. The perfect home for all!
GPS
MLS #: 24093587
Style: Colonial
Color:
Total Rooms:
Bedrooms: 3
Bathrooms: 3
Acres: 1.38
Year Built: 2002 (Public Records)
New Construction: No/Resale
Home Warranty Offered:
Property Tax: $7,563
Zoning: R-60
Mil Rate:
Assessed Value: $323,610
Potential Short Sale:
Square Footage: Estimated HEATED Sq.Ft. above grade is 2450; below grade sq feet total is ; total sq ft is 2450
| Appliances Incl.: | Oven/Range,Refrigerator,Dishwasher |
| Fireplaces: | 1 |
| Interior Features: | Open Floor Plan |
| Basement Desc.: | Full |
| Exterior Siding: | Vinyl Siding |
| Exterior Features: | Grill,Shed,Deck,Patio |
| Foundation: | Concrete |
| Roof: | Asphalt Shingle |
| Parking Spaces: | 2 |
| Driveway Type: | Private,Paved |
| Garage/Parking Type: | Under House Garage,Paved,Off Street Parking,Drivew |
| Swimming Pool: | 0 |
| Waterfront Feat.: | Not Applicable |
| Lot Description: | In Subdivision,Lightly Wooded,Level Lot,On Cul-De-Sac |
| Nearby Amenities: | Lake |
| Occupied: | Owner |
Hot Water System
Heat Type:
Fueled By: Hot Air.
Cooling: Central Air
Fuel Tank Location: In Basement
Water Service: Public Water Connected
Sewage System: Septic
Elementary: Per Board of Ed
Intermediate:
Middle:
High School: Per Board of Ed
Current List Price: $812,000
Original List Price: $850,000
DOM: 32
Listing Date: 5/5/2025
Last Updated: 5/26/2025 4:24:22 PM
Expected Active Date: 5/17/2025
List Agent Name: Bridget Morrissey
List Office Name: Bridget Morrissey Realty LLC
