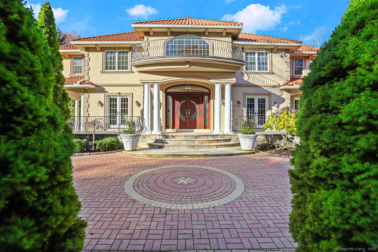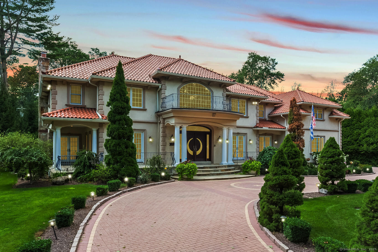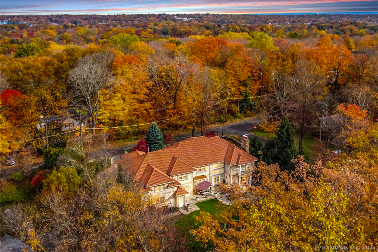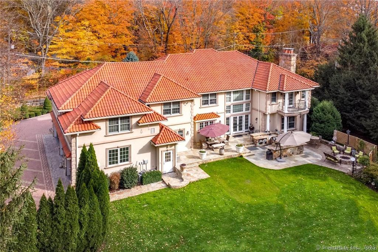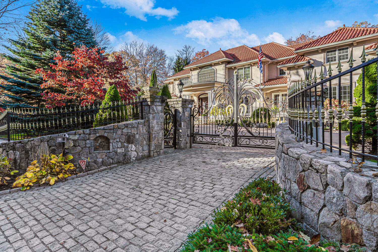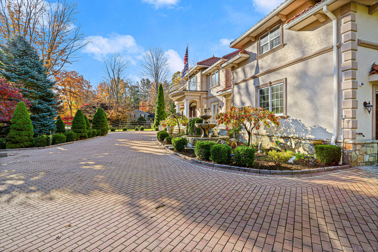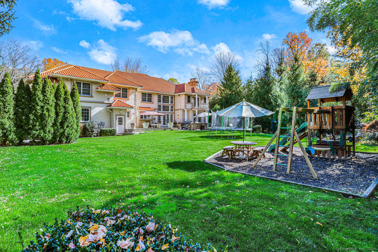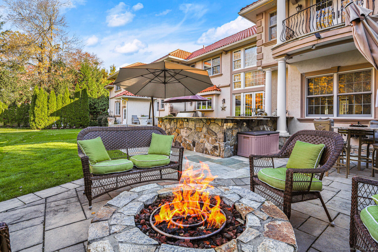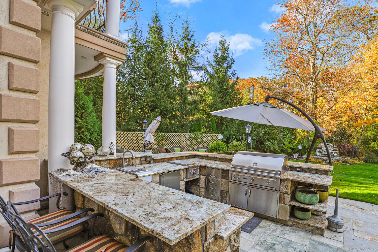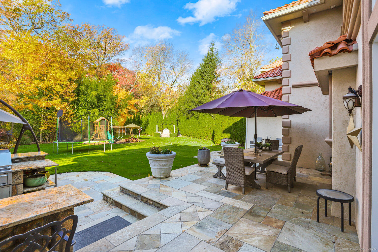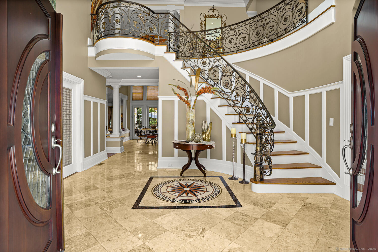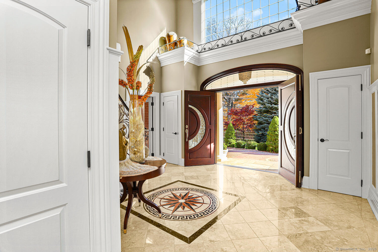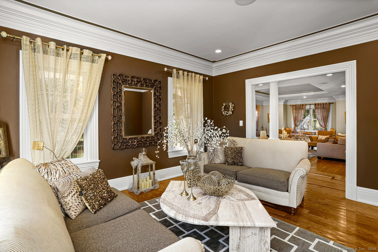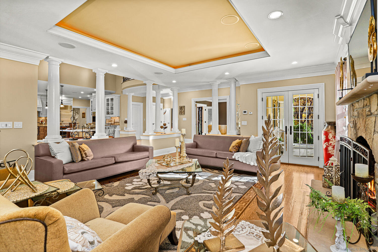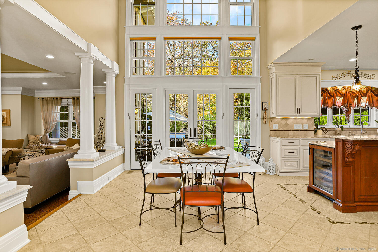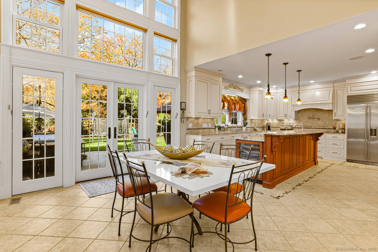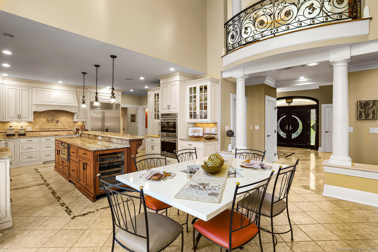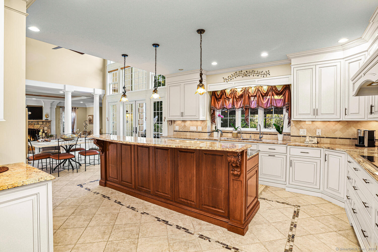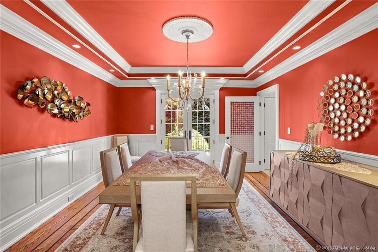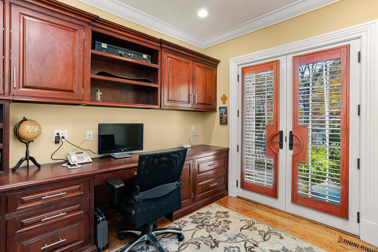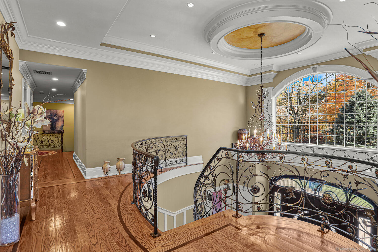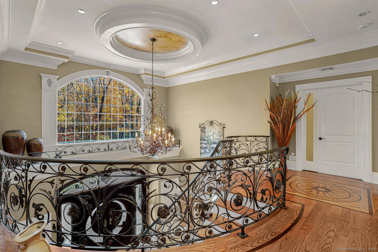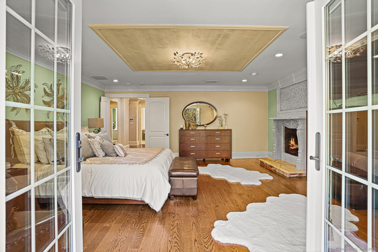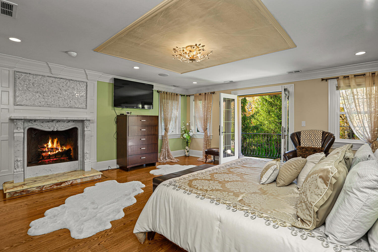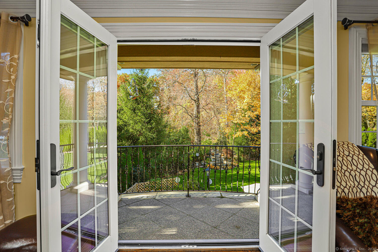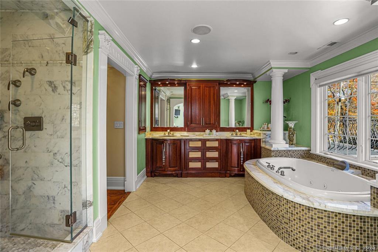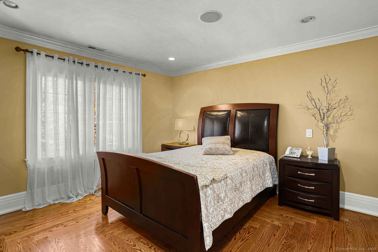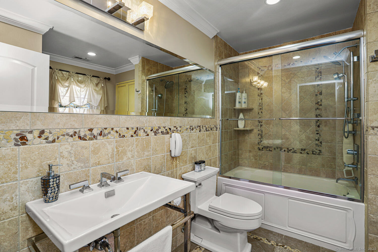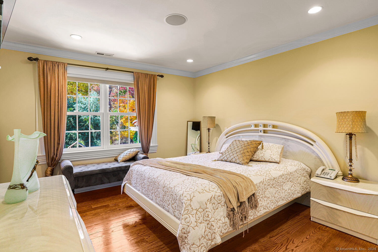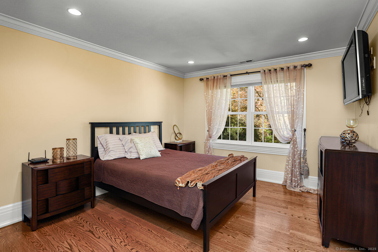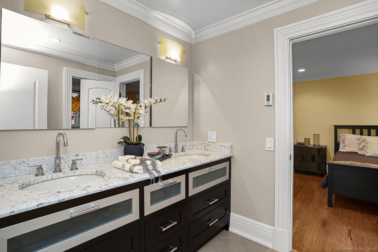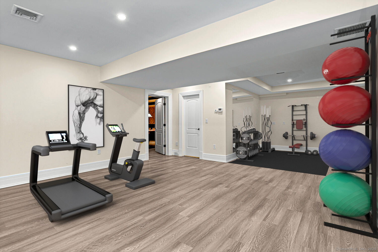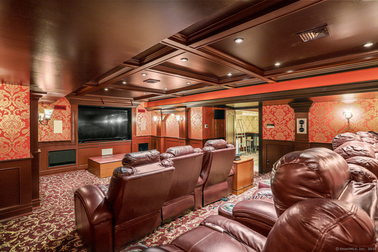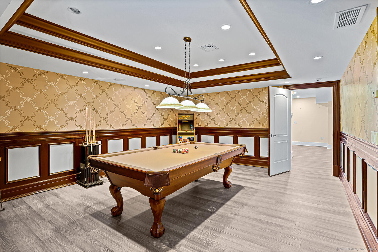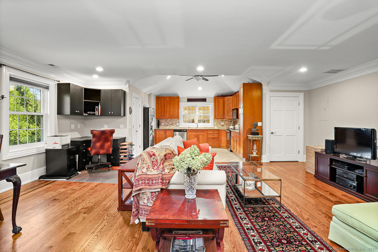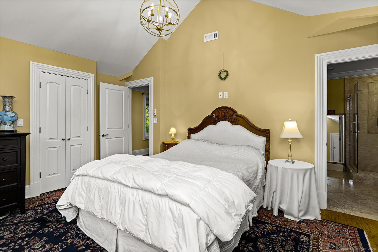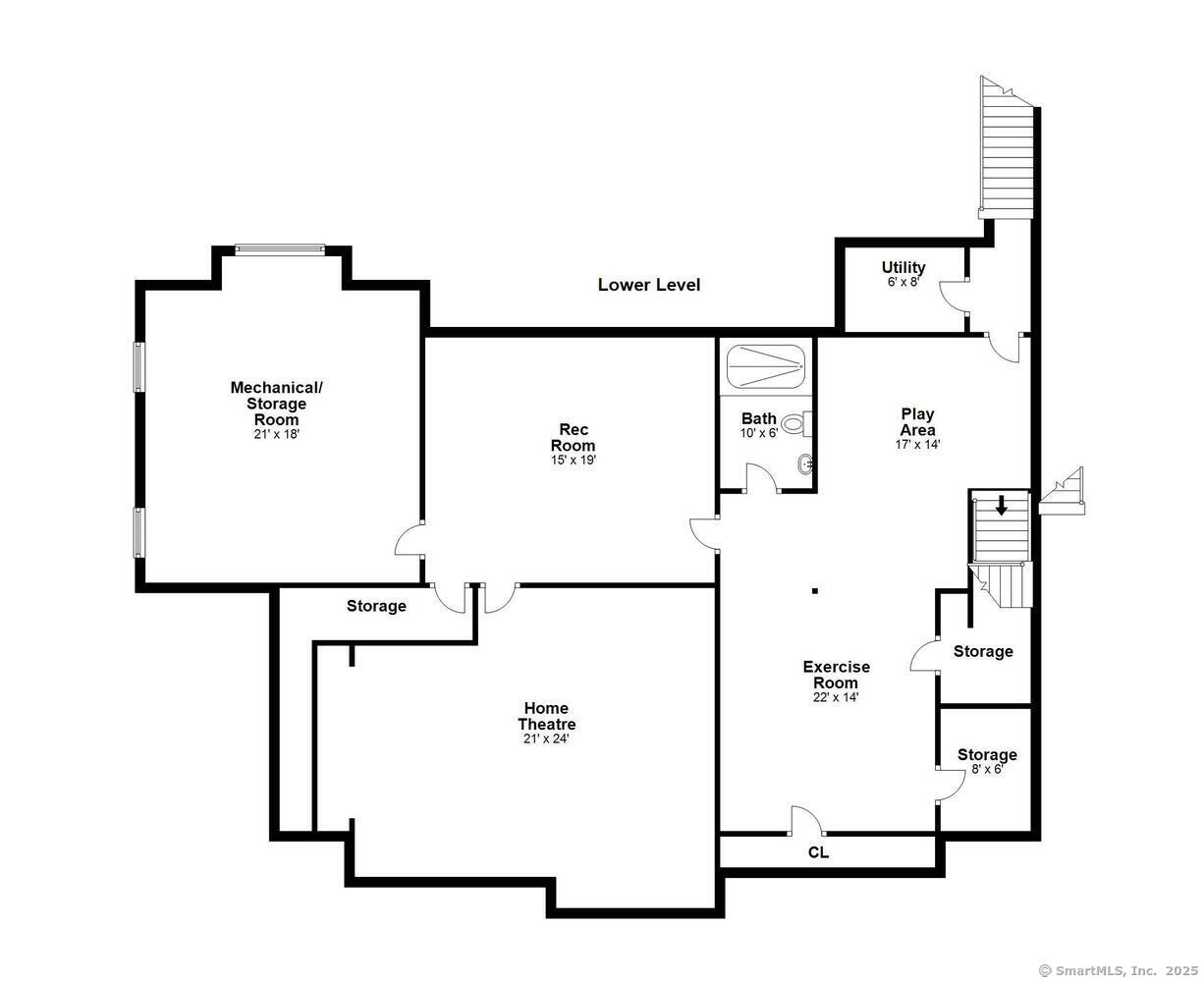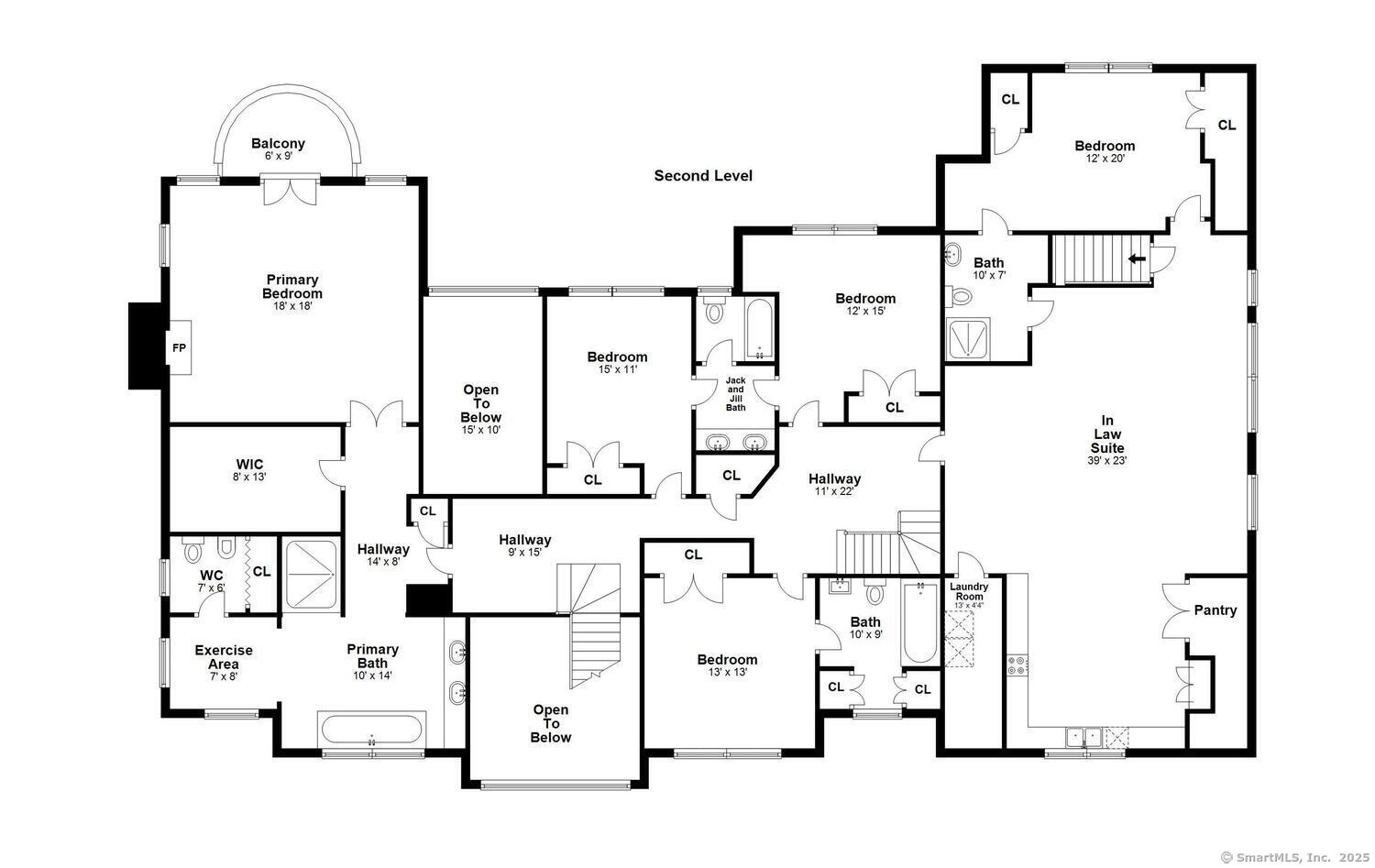More about this Property
If you are interested in more information or having a tour of this property with an experienced agent, please fill out this quick form and we will get back to you!
79 Comstock Hill Avenue, Norwalk CT 06850
Current Price: $2,599,000
 5 beds
5 beds  7 baths
7 baths  5506 sq. ft
5506 sq. ft
Last Update: 6/26/2025
Property Type: Single Family For Sale
This stunning architectural masterpiece, nestled in the prestigious Silvermine neighborhood, offers nearly 8,000 square feet of unparalleled luxury. Upon entry, a grand two-story foyer makes an unforgettable first impression, featuring a striking marble staircase and an ornate chandelier that sets the tone for elegance throughout. Radiant floor heating ensures warmth and comfort during the cooler months. Natural light floods the interiors through soaring two-story windows, illuminating the gourmet kitchen. State-of-the-art stainless steel appliances complete this culinary masterpiece, while an adjacent sunken family room, anchored by a natural stone fireplace, offers the perfect space for relaxation. Upstairs, the primary suite is a retreat unto itself. Nestled in its own wing, it features a private balcony overlooking the serene wooded backyard, a fireplace encased in imported marble, and a spa-like bath with a rain shower, multiple shower heads, a whirlpool tub, and a dedicated space for meditation. A vast in-law suite or 5th bedroom offers complete autonomy, featuring its own kitchen, laundry, family room, and bathroom-ideal for extended family or guests. The finished lower level, spanning over 2,000 square feet, boasts a recreation/fitness room, billiards room, and a state-of-the-art home theater. Host unforgettable events with a full outdoor kitchen or unwind by the fire pit with loved ones. Welcome home to where luxury, design, and comfort harmoniously converge.
Exit 38 from CT-15 N Pocconock Trail Buttery Rd Comstock Hill Ave
MLS #: 24093579
Style: Colonial
Color:
Total Rooms:
Bedrooms: 5
Bathrooms: 7
Acres: 1.39
Year Built: 2006 (Public Records)
New Construction: No/Resale
Home Warranty Offered:
Property Tax: $34,499
Zoning: A3
Mil Rate:
Assessed Value: $1,979,620
Potential Short Sale:
Square Footage: Estimated HEATED Sq.Ft. above grade is 5506; below grade sq feet total is ; total sq ft is 5506
| Appliances Incl.: | Oven/Range,Counter Grill,Microwave,Range Hood,Subzero,Dishwasher,Washer,Dryer,Wine Chiller |
| Laundry Location & Info: | Main Level |
| Fireplaces: | 2 |
| Interior Features: | Audio System,Central Vacuum,Humidifier,Intercom,Security System |
| Home Automation: | Built In Audio,Entertainment System,Lighting,Thermostat(s) |
| Basement Desc.: | Full,Heated,Fully Finished,Cooled,Liveable Space,Full With Walk-Out |
| Exterior Siding: | Stucco |
| Exterior Features: | Balcony,Grill,Shed,Wrap Around Deck,French Doors,Underground Sprinkler,Patio |
| Foundation: | Concrete |
| Roof: | Tile |
| Parking Spaces: | 4 |
| Driveway Type: | Private,Circular,Paved |
| Garage/Parking Type: | Attached Garage,Paved,Driveway |
| Swimming Pool: | 0 |
| Waterfront Feat.: | Not Applicable |
| Lot Description: | Secluded,Corner Lot,Some Wetlands,Lightly Wooded,Level Lot,Professionally Landscaped |
| Nearby Amenities: | Golf Course,Park,Playground/Tot Lot,Private School(s),Shopping/Mall,Stables/Riding |
| Occupied: | Owner |
Hot Water System
Heat Type:
Fueled By: Hot Air.
Cooling: Central Air
Fuel Tank Location: In Basement
Water Service: Private Well
Sewage System: Septic
Elementary: Silvermine
Intermediate:
Middle: West Rocks
High School: Norwalk
Current List Price: $2,599,000
Original List Price: $2,599,000
DOM: 52
Listing Date: 5/5/2025
Last Updated: 5/6/2025 3:00:02 PM
List Agent Name: Demetrios Frazis
List Office Name: William Pitt Sothebys Intl
