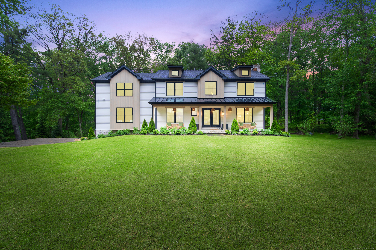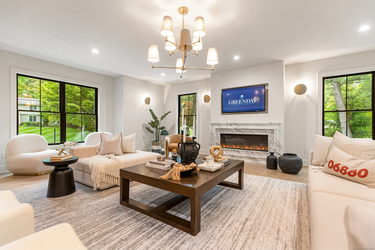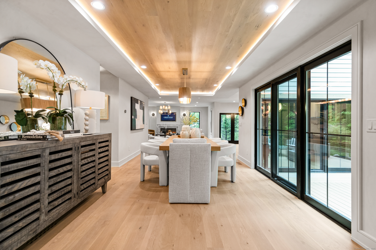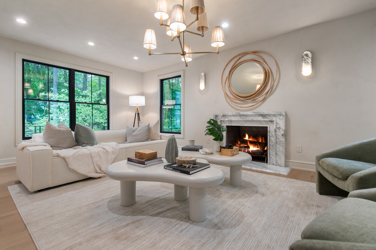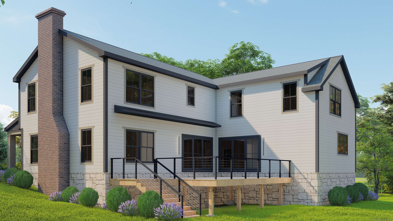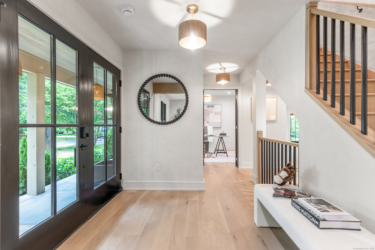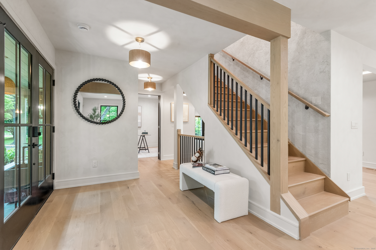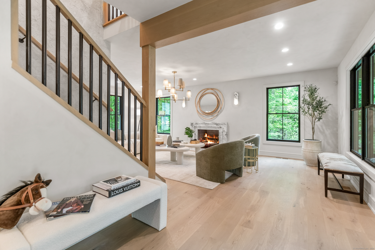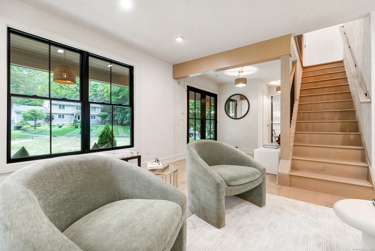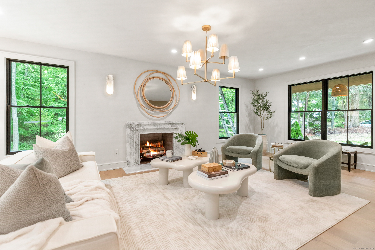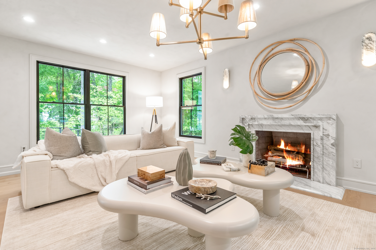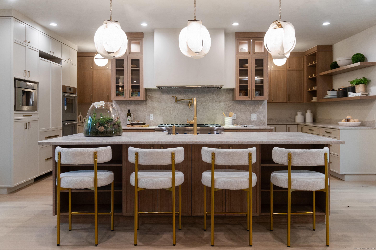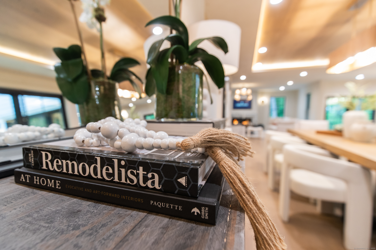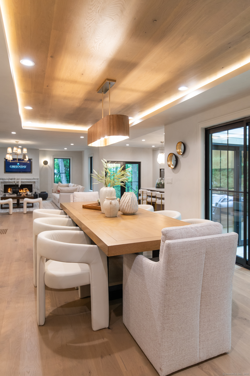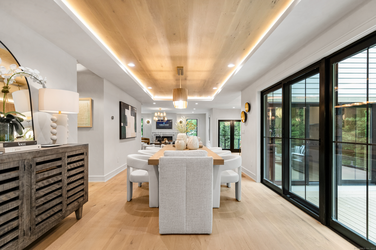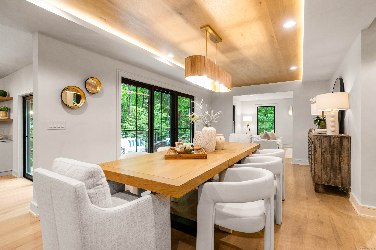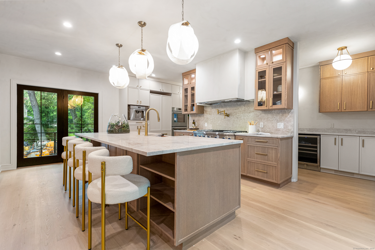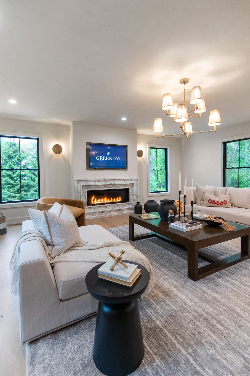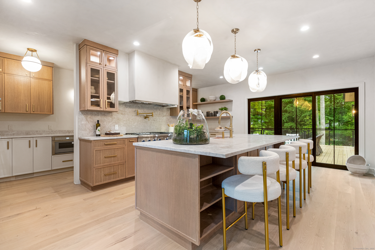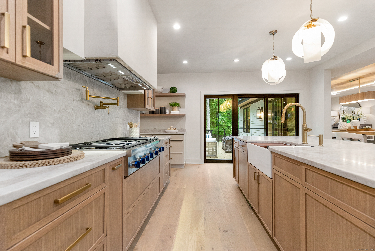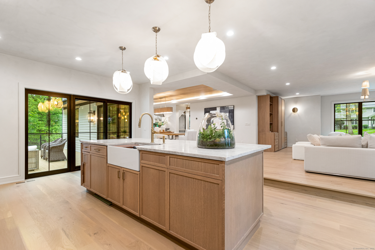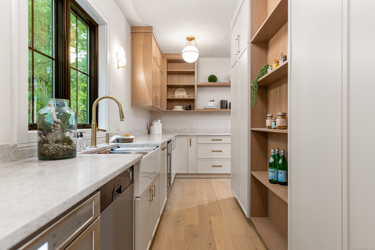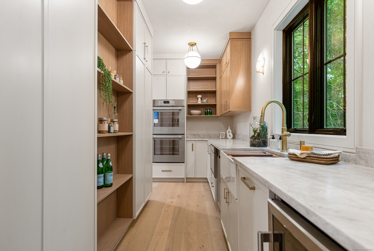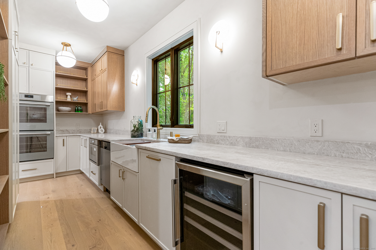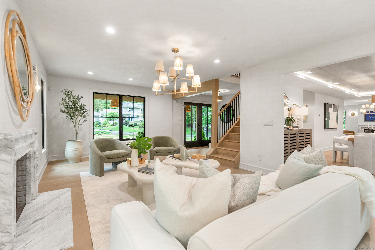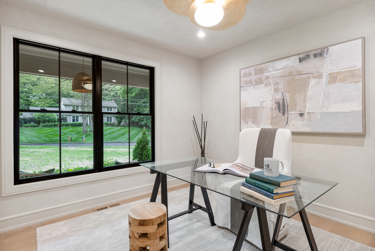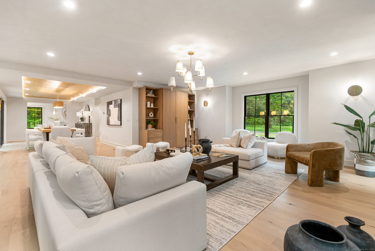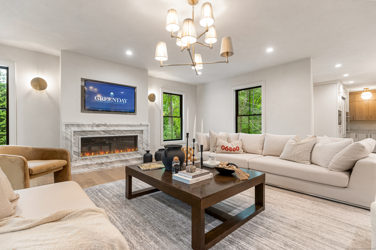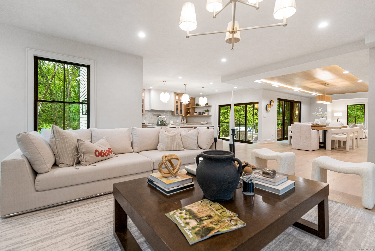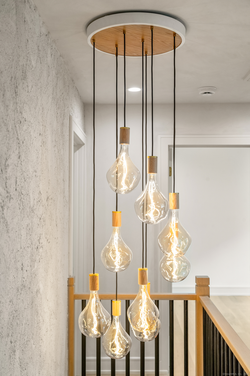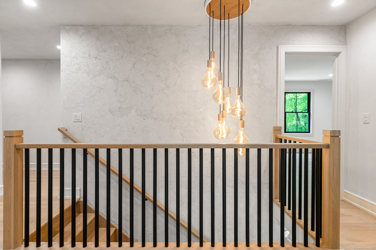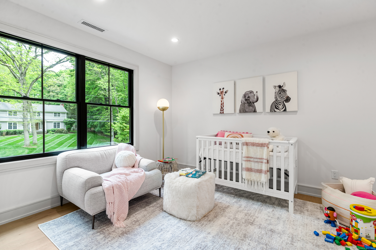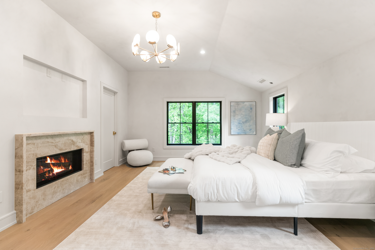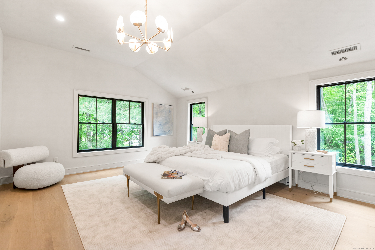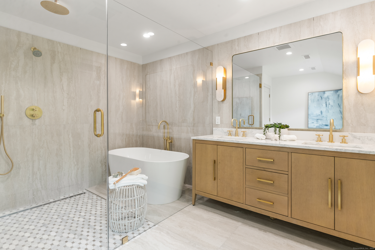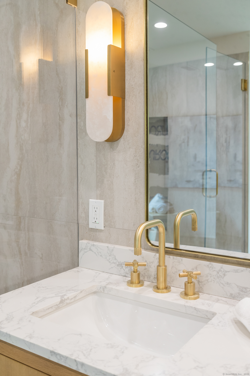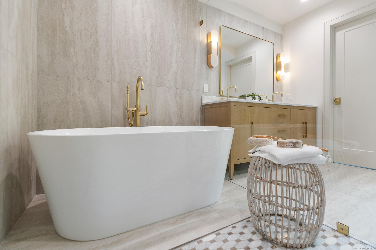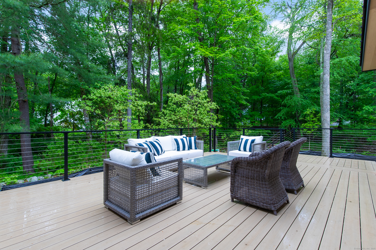More about this Property
If you are interested in more information or having a tour of this property with an experienced agent, please fill out this quick form and we will get back to you!
26 Hitchcock Road, Westport CT 06880
Current Price: $2,697,000
 5 beds
5 beds  5 baths
5 baths  4549 sq. ft
4549 sq. ft
Last Update: 6/24/2025
Property Type: Single Family For Sale
Welcome to Brookside, the sensational new construction by GreenDay and Co., making its grand debut in the enchanting town of Westport! Prepare to be dazzled by our very first home transformation-a stunning fusion of old-world charm and modern luxury thats sure to leave you in awe. This isnt just another modern farmhouse; its a magnificent reimagining of a European-style residence, meticulously rebuilt from the ground up! Step inside this breathtaking five-bedroom masterpiece, where an oversized kitchen paired with a spacious pantry awaits to inspire culinary adventures and unforgettable gatherings! The primary bedroom features a luxurious en suite, and the additional junior suite enhances the already perfectly designed layout. Nestled in an idyllic downtown Westport location on a picturesque cul-de-sac, youll fall in love with the tranquil ambiance, complemented by the soothing sounds of the delightful mandarin brook bordering the property. Picture yourself savoring your morning coffee on the walk-out deck, effortlessly accessible from both the dining room and kitchen. Everything here is brand new, thoughtfully designed, and ready for the next lucky owners to create beautiful memories. With chic modern finishes, elegant white oak hardwood floors, and a charming front covered porch, this home provides the scenic privacy that only a cul-de-sac can offer.
The precisely crafted landscaping, enchanting outdoor lighting, and state-of-the-art irrigation system highlight the exceptional attention to detail and charm throughout this home. This isnt just a house; its an extraordinary experience waiting to be embraced! Enjoy the convenience of non-flood insurance, public water, propane gas, and a brand new septic system.
Available by GPS
MLS #: 24093563
Style: Contemporary,Farm House
Color: Cream & Black
Total Rooms:
Bedrooms: 5
Bathrooms: 5
Acres: 1.01
Year Built: 2025 (Public Records)
New Construction: No/Resale
Home Warranty Offered:
Property Tax: $10,265
Zoning: AA
Mil Rate:
Assessed Value: $551,300
Potential Short Sale:
Square Footage: Estimated HEATED Sq.Ft. above grade is 3734; below grade sq feet total is 815; total sq ft is 4549
| Appliances Incl.: | Gas Cooktop,Wall Oven,Convection Oven,Microwave,Range Hood,Refrigerator,Icemaker,Dishwasher,Washer,Electric Dryer |
| Laundry Location & Info: | Main Level 2nd & Lower level |
| Fireplaces: | 3 |
| Energy Features: | Energy Star Rated |
| Interior Features: | Auto Garage Door Opener,Cable - Pre-wired,Security System |
| Energy Features: | Energy Star Rated |
| Home Automation: | Lighting,Thermostat(s),Wired For Audio |
| Basement Desc.: | Crawl Space,Full,Heated,Storage,Cooled,Full With Walk-Out |
| Exterior Siding: | Clapboard |
| Exterior Features: | Underground Sprinkler |
| Foundation: | Concrete,Stone |
| Roof: | Asphalt Shingle,Metal |
| Parking Spaces: | 2 |
| Driveway Type: | Private,Paved |
| Garage/Parking Type: | Attached Garage,Under House Garage,Paved,Off Stree |
| Swimming Pool: | 0 |
| Waterfront Feat.: | Brook,Walk to Water,Beach Rights,Access |
| Lot Description: | Lightly Wooded,On Cul-De-Sac,Cleared |
| Nearby Amenities: | Golf Course,Health Club,Library,Medical Facilities,Park,Shopping/Mall,Stables/Riding,Tennis Courts |
| In Flood Zone: | 0 |
| Occupied: | Vacant |
Hot Water System
Heat Type:
Fueled By: Hot Air,Radiant,Zoned.
Cooling: Central Air
Fuel Tank Location: Above Ground
Water Service: Public Water Connected
Sewage System: Septic
Elementary: Long Lots
Intermediate:
Middle: Bedford
High School: Staples
Current List Price: $2,697,000
Original List Price: $2,697,000
DOM: 39
Listing Date: 5/6/2025
Last Updated: 6/18/2025 3:47:49 PM
Expected Active Date: 5/16/2025
List Agent Name: Mar Jennings
List Office Name: Higgins Group Bedford Square
