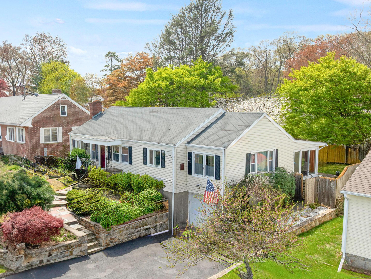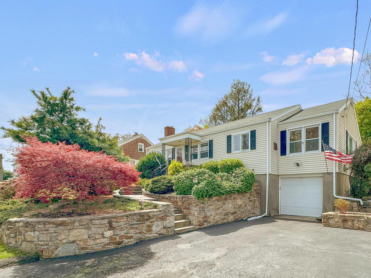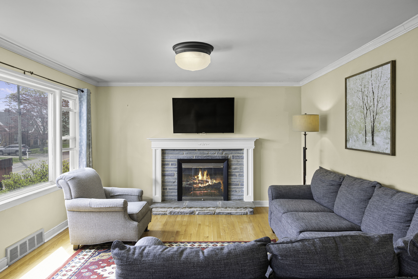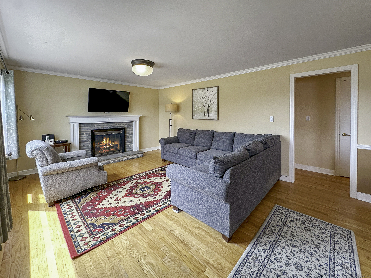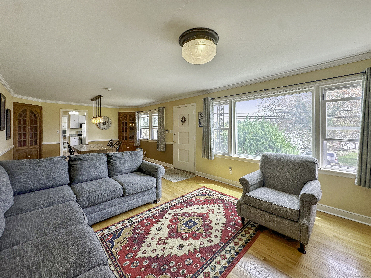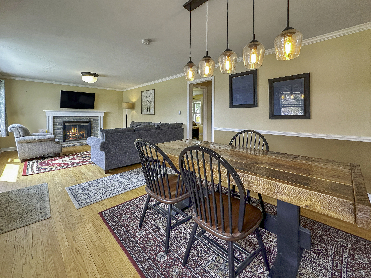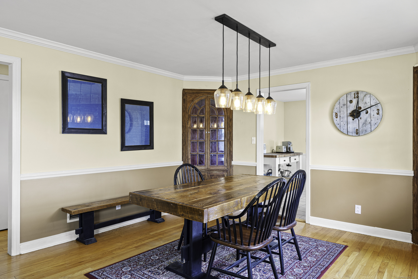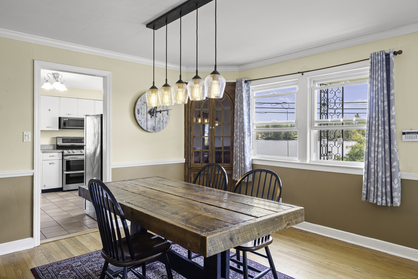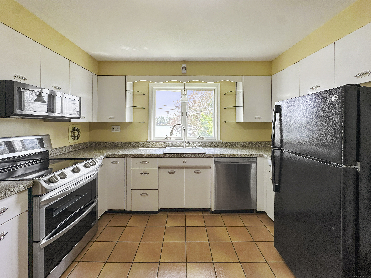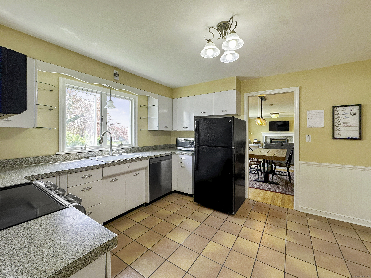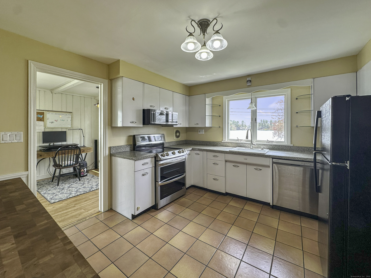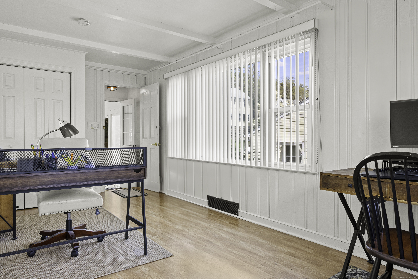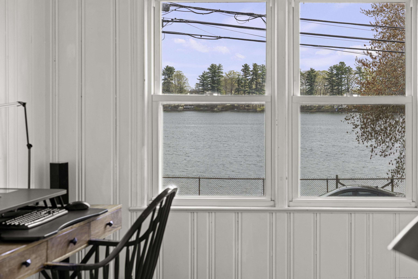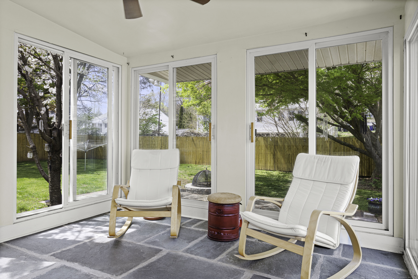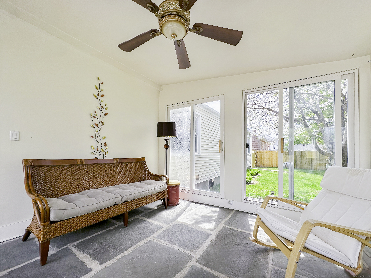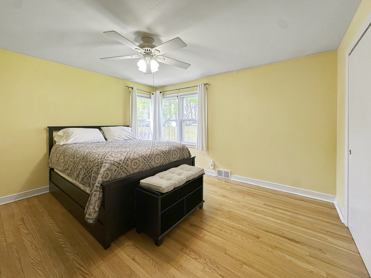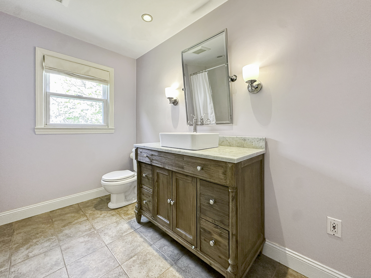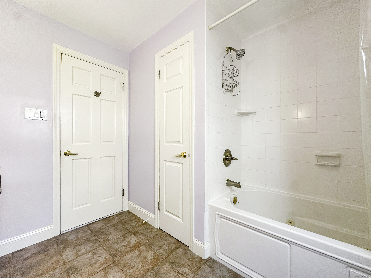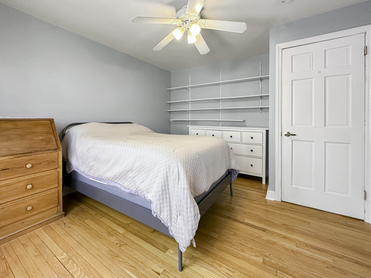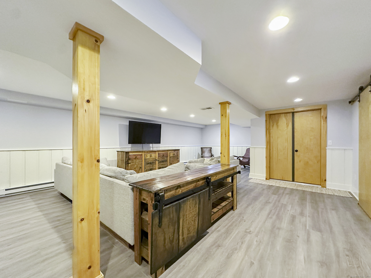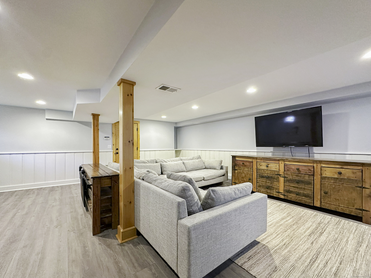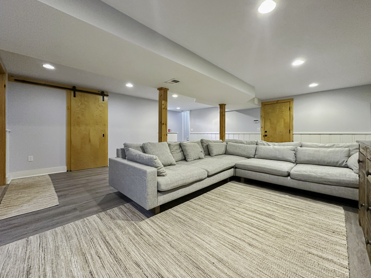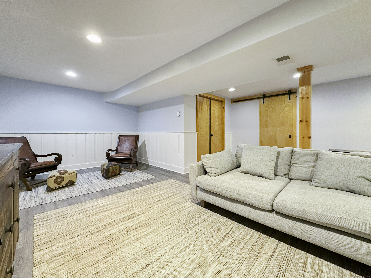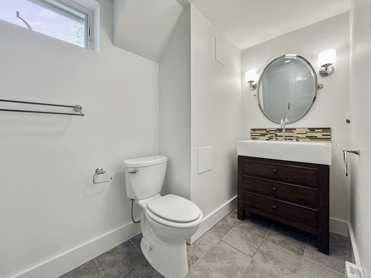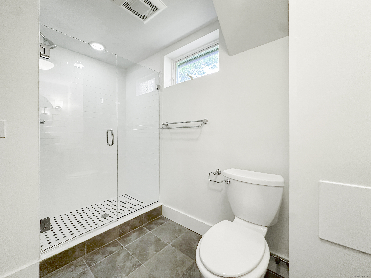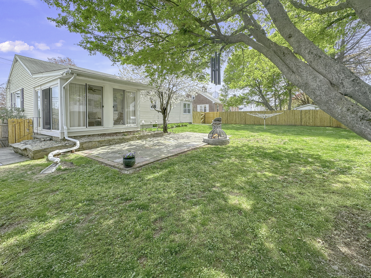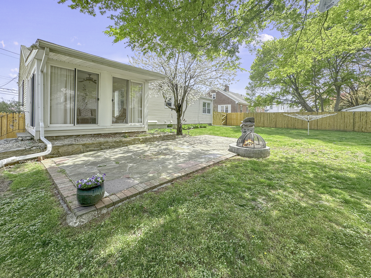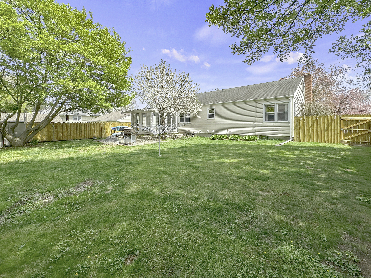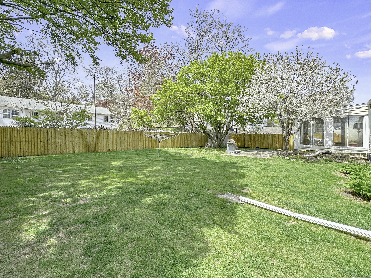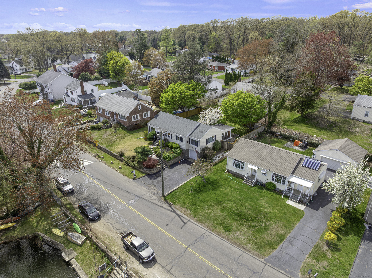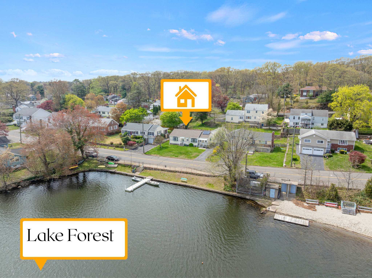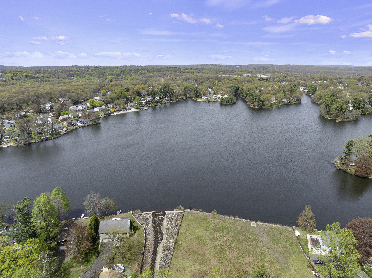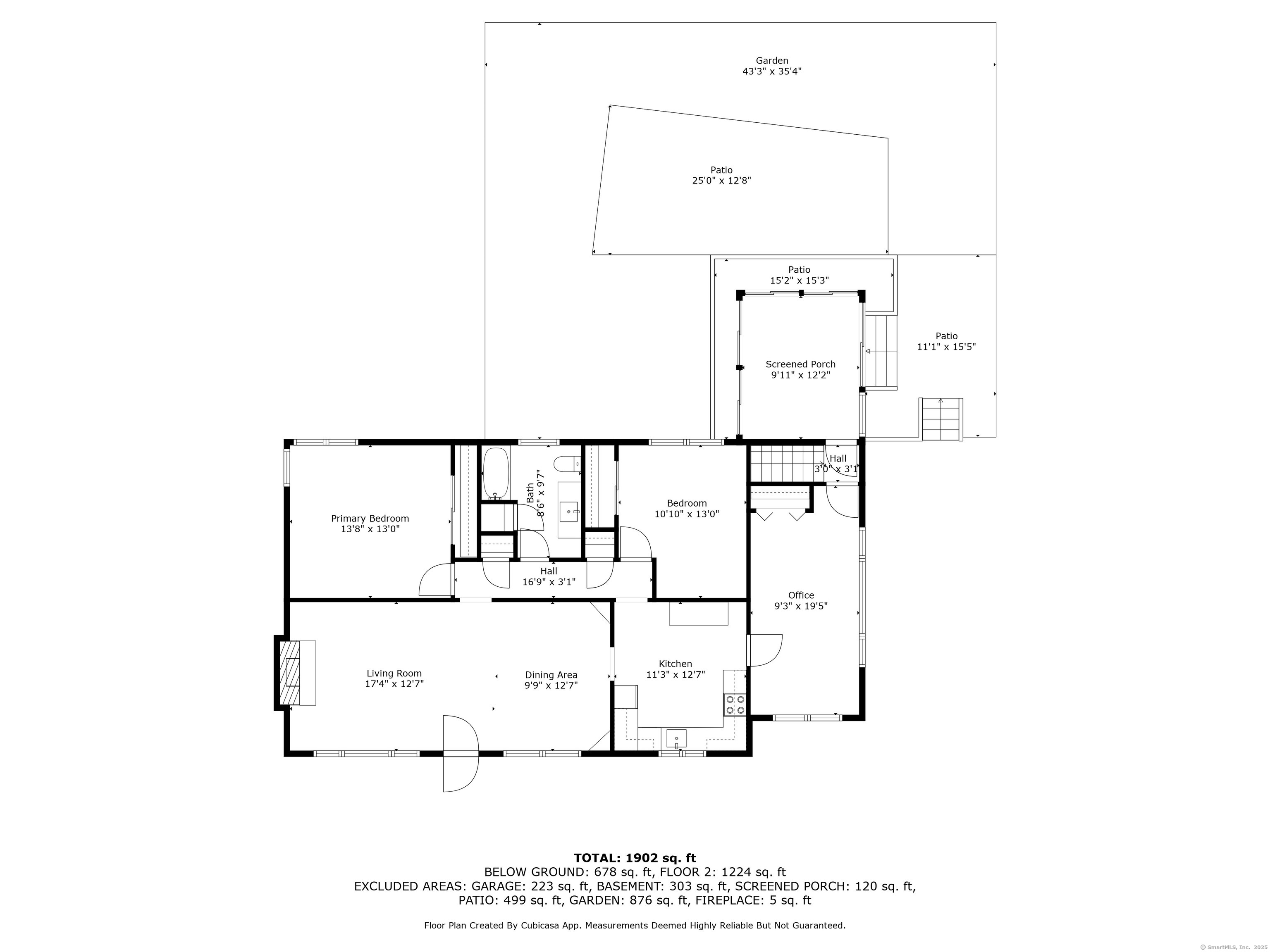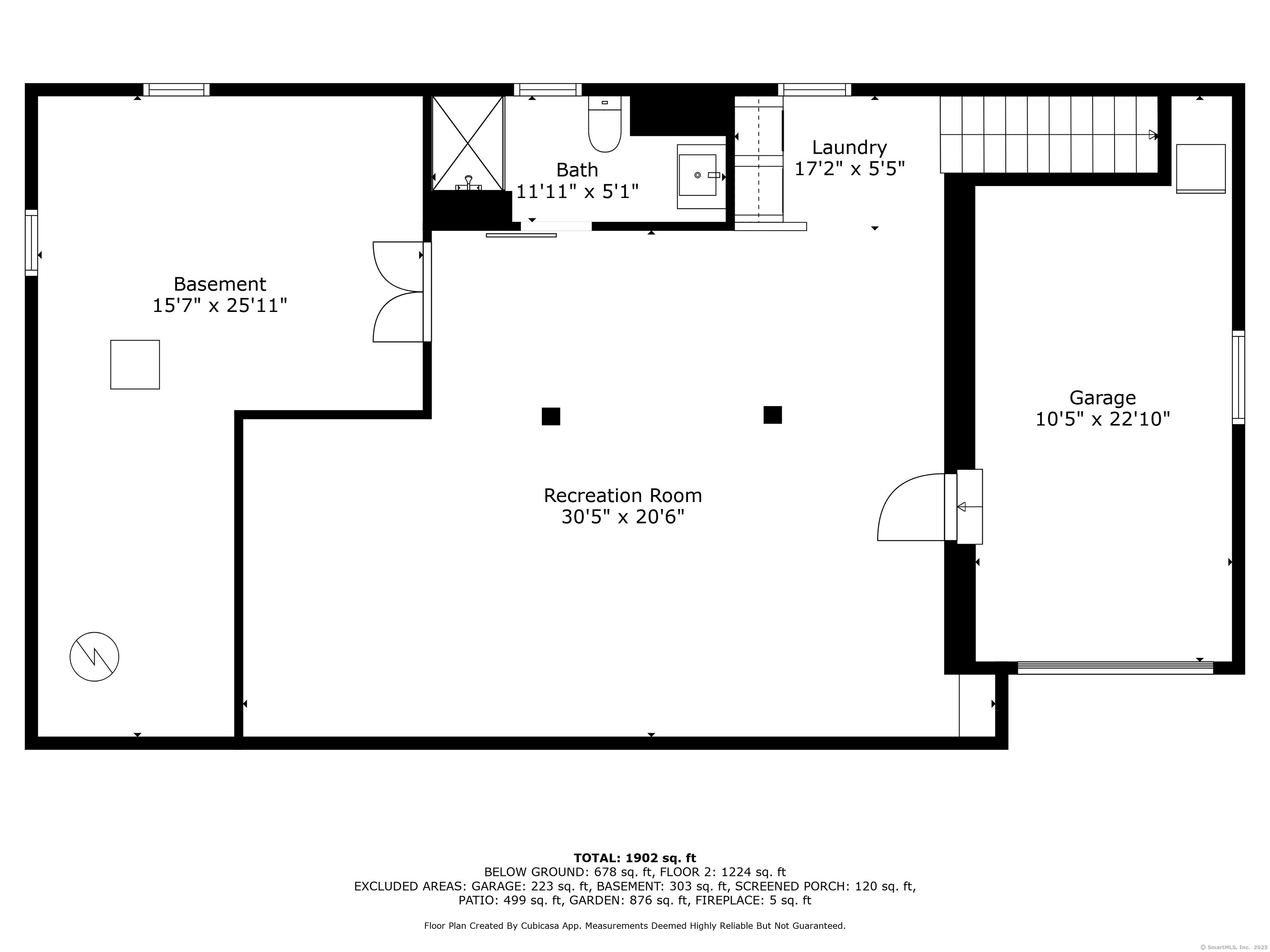More about this Property
If you are interested in more information or having a tour of this property with an experienced agent, please fill out this quick form and we will get back to you!
870 Lakeside Drive, Bridgeport CT 06606
Current Price: $435,000
 2 beds
2 beds  2 baths
2 baths  1320 sq. ft
1320 sq. ft
Last Update: 6/20/2025
Property Type: Single Family For Sale
Move-In Ready Ranch with Stunning Lake Views - Just 2 Miles from Sacred Heart University! Beautifully maintained 2-bedroom, 2-bath ranch-style home with direct views of picturesque Lake Forest. Filled with natural light, this charming residence features gleaming hardwood floors throughout and a bright, open layout that welcomes you home. The spacious, fully remodeled lower level offers an oversized flexible living area perfect for entertaining, a guest suite or a home gym. A dedicated office provides the ideal work-from-home space and the sunroom invites relaxation overlooking the large fenced-in yard with a private patio-perfect for outdoor gatherings or simply unwinding in a tranquil setting. Whether youre an investor seeking rental potential or a homeowner craving a peaceful lakeside lifestyle, this home delivers the best of both. Just 2 miles from Sacred Heart University and close to shopping, dining, and commuter routes, this move-in ready gem offers convenience, comfort, and unbeatable water views.
Frenchtown Rd to Lakeside Drive. GPS Friendly.
MLS #: 24093561
Style: Ranch
Color:
Total Rooms:
Bedrooms: 2
Bathrooms: 2
Acres: 0.19
Year Built: 1954 (Public Records)
New Construction: No/Resale
Home Warranty Offered:
Property Tax: $7,870
Zoning: RA
Mil Rate:
Assessed Value: $181,123
Potential Short Sale:
Square Footage: Estimated HEATED Sq.Ft. above grade is 1320; below grade sq feet total is ; total sq ft is 1320
| Appliances Incl.: | Oven/Range,Microwave,Refrigerator,Dishwasher,Washer,Dryer |
| Laundry Location & Info: | Lower Level |
| Fireplaces: | 1 |
| Basement Desc.: | Full,Heated,Storage,Fully Finished,Garage Access,Cooled |
| Exterior Siding: | Vinyl Siding |
| Exterior Features: | Garden Area,Patio |
| Foundation: | Concrete |
| Roof: | Asphalt Shingle |
| Parking Spaces: | 1 |
| Driveway Type: | Paved |
| Garage/Parking Type: | Attached Garage,Driveway |
| Swimming Pool: | 0 |
| Waterfront Feat.: | Walk to Water,Water Community,Association Optional,View |
| Lot Description: | Fence - Wood,Fence - Full,Level Lot,Water View |
| Nearby Amenities: | Health Club,Lake,Library,Medical Facilities,Park,Playground/Tot Lot,Public Transportation,Shopping/Mall |
| Occupied: | Owner |
Hot Water System
Heat Type:
Fueled By: Hot Air.
Cooling: Central Air
Fuel Tank Location: In Basement
Water Service: Public Water Connected
Sewage System: Public Sewer Connected
Elementary: Cross
Intermediate:
Middle:
High School: Central
Current List Price: $435,000
Original List Price: $435,000
DOM: 45
Listing Date: 5/5/2025
Last Updated: 5/27/2025 2:09:59 PM
List Agent Name: Catherine Aaron
List Office Name: Berkshire Hathaway NE Prop.
