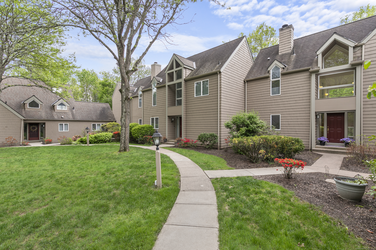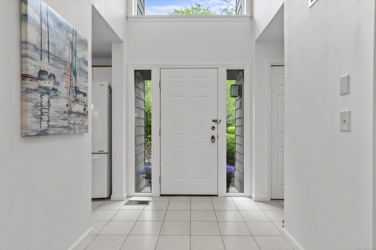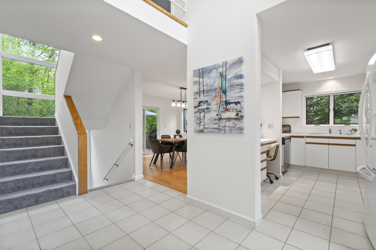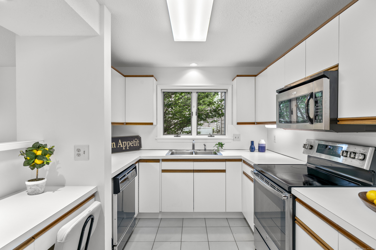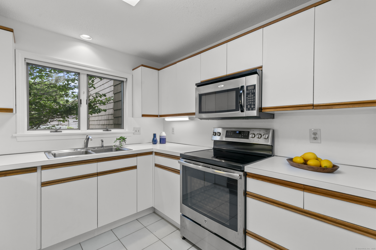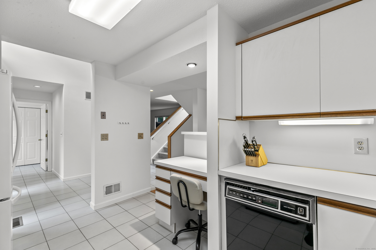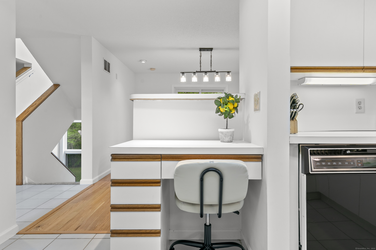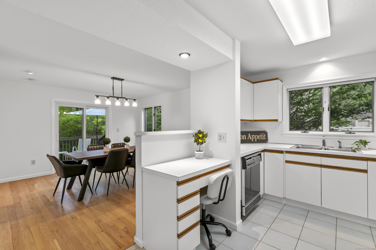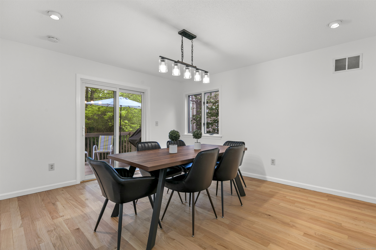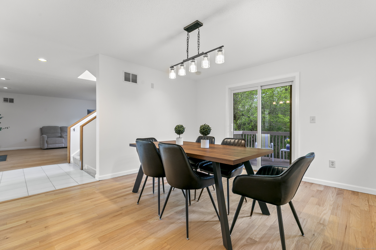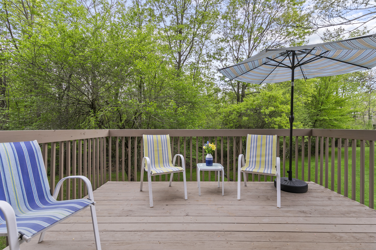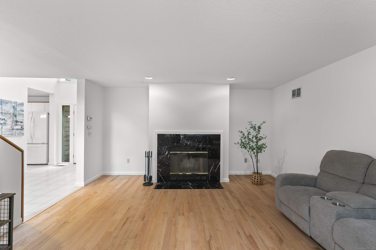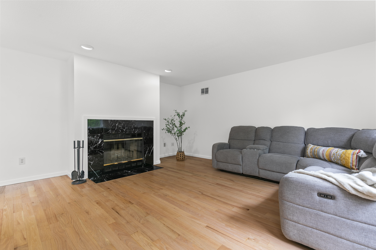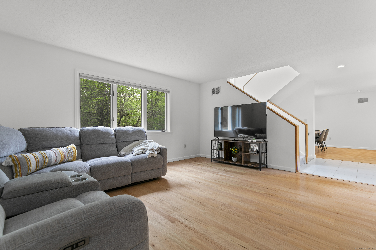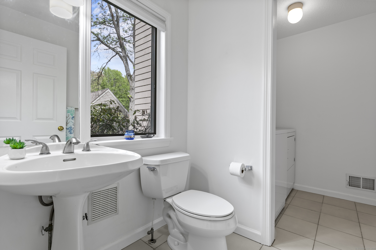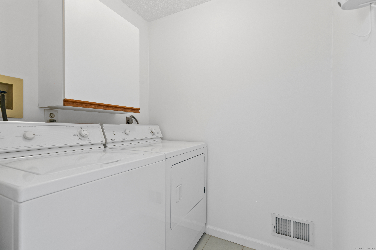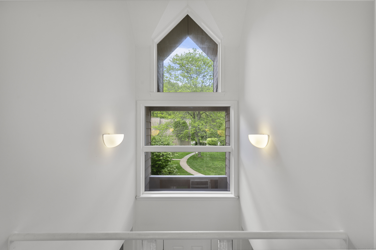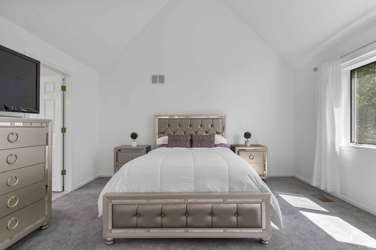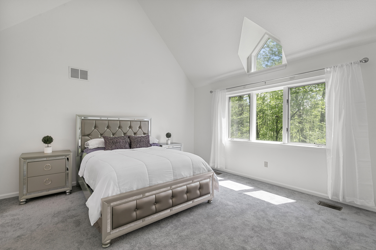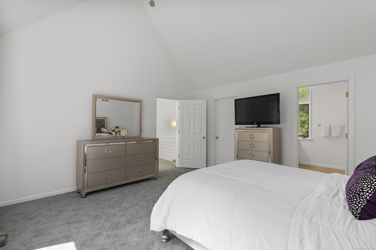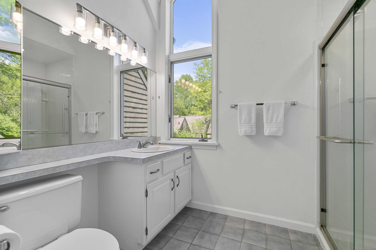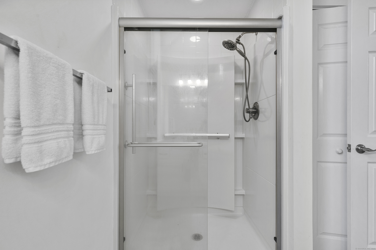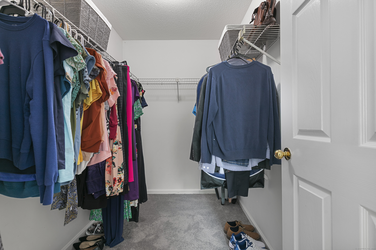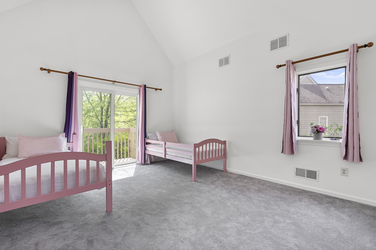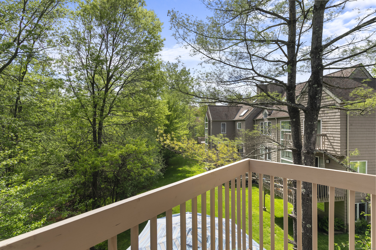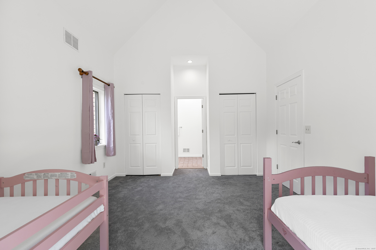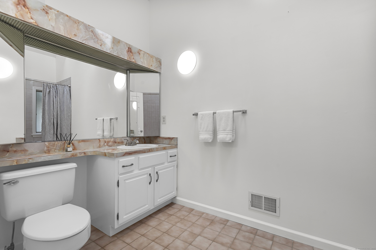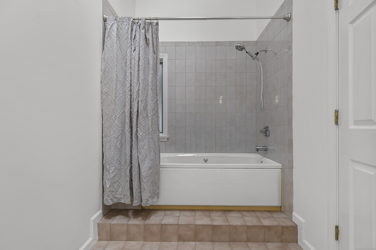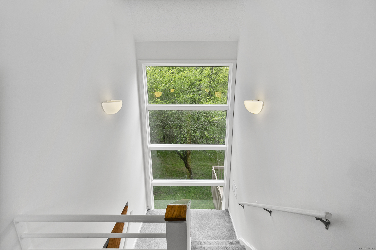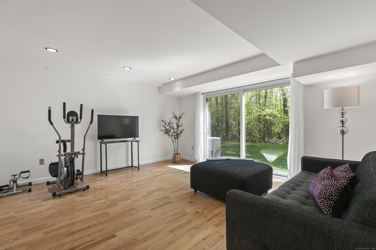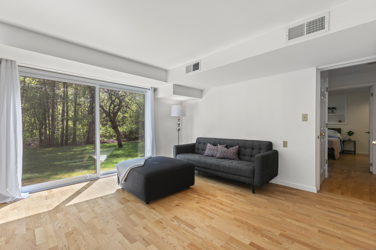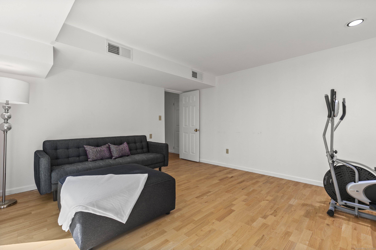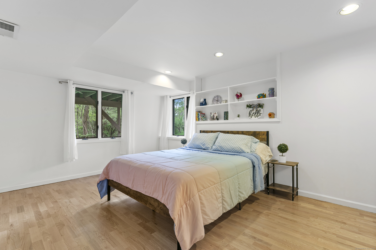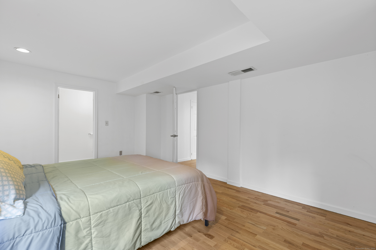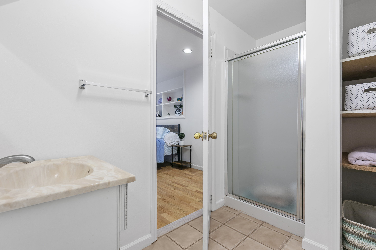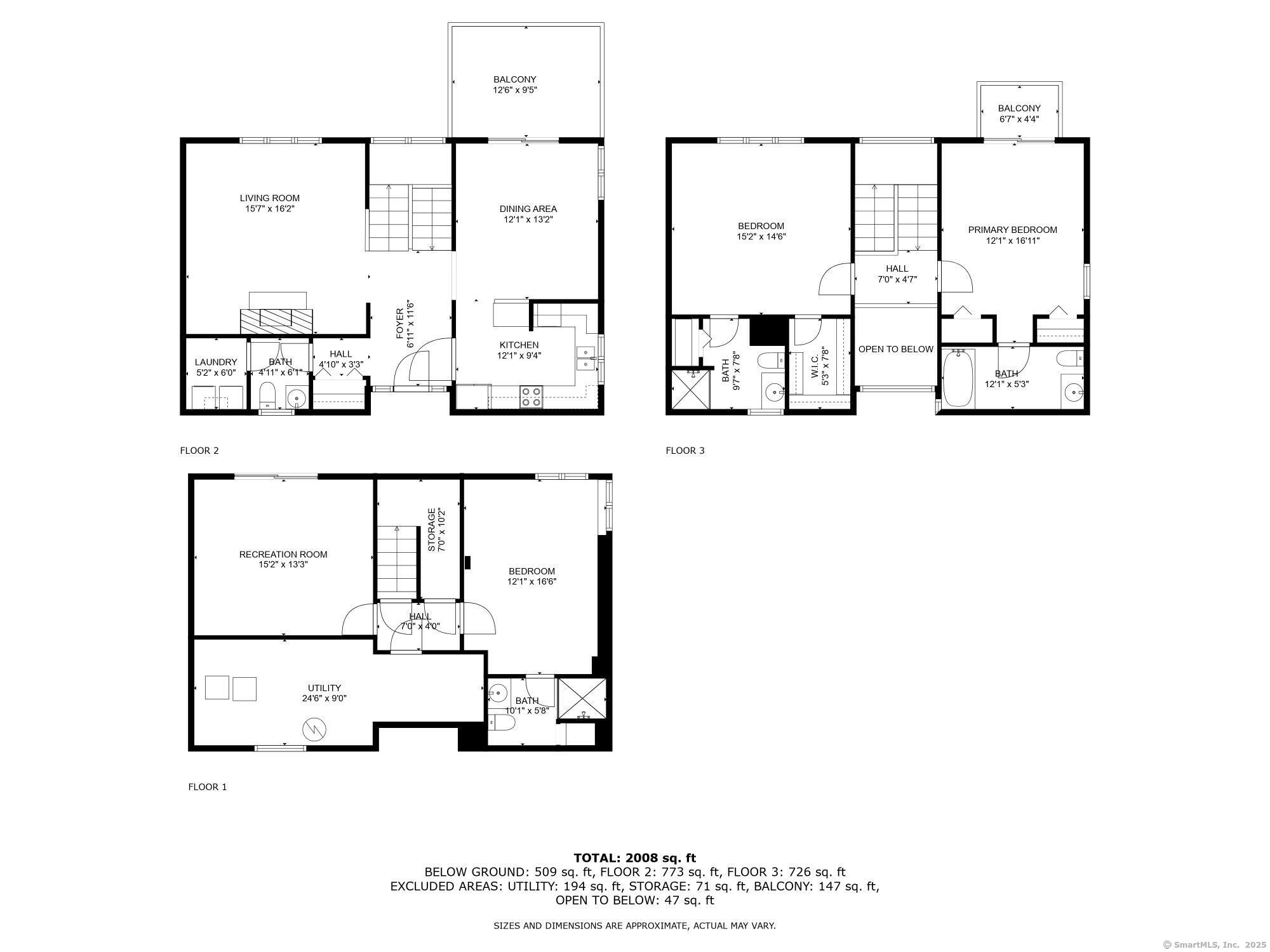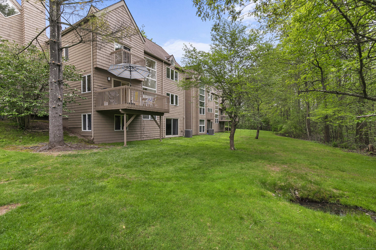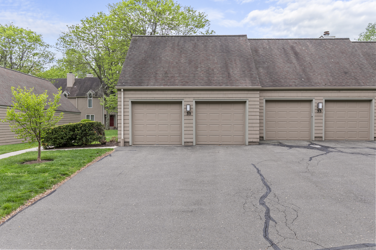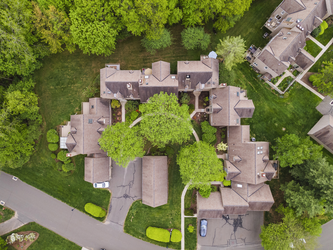More about this Property
If you are interested in more information or having a tour of this property with an experienced agent, please fill out this quick form and we will get back to you!
35 Timberwood Road, West Hartford CT 06117
Current Price: $375,000
 2 beds
2 beds  4 baths
4 baths  2159 sq. ft
2159 sq. ft
Last Update: 6/16/2025
Property Type: Condo/Co-Op For Sale
Welcome to this beautifully designed 2/3 bedroom, 3.5 bath townhouse that blends modern comfort with exceptional functionality. Recently painted and featuring newer flooring, this home is move-in ready with a fresh, contemporary feel. Boasting an abundance of natural light with large windows throughout, this home offers an open and airy feel in every room. Main floor living includes a galley kitchen with plenty of storage, seperate living and dining room with beautiful hardwood floors, a private deck, a wood-burning fireplace and a half bath and laundry room. Each of the three bedrooms features its own private ensuite, providing maximum comfort and privacy for family, guests, or home office use. The flexible floor plan includes a lower level walkout with a family room/gym as well as the 3rd bedroom or home office, with yet another full bathroom - making for the perfect space for guests, teens or multi-generational living. Enjoy the convenience of a 2-car detached garage, ample storage and room for everyone! Centrally located in a sought-after community, youre just minutes from downtown Hartford, West Hartford, Blue Back Square, Bishops Corner, Bloomfield, University of Hartford, St. Josephs College, JCC and Jonathans Dream - making this the perfect home base for both work and play. 35 Timberwood ~ your home sweet condo is awaiting you!
*** Multiple offers received - highest and best by 12pm on Tuesday, May 20th ***
Simsbury Road to Timberwood Road
MLS #: 24093556
Style: Townhouse
Color:
Total Rooms:
Bedrooms: 2
Bathrooms: 4
Acres: 0
Year Built: 1986 (Public Records)
New Construction: No/Resale
Home Warranty Offered:
Property Tax: $6,834
Zoning: R-13,R
Mil Rate:
Assessed Value: $16,140
Potential Short Sale:
Square Footage: Estimated HEATED Sq.Ft. above grade is 1650; below grade sq feet total is 509; total sq ft is 2159
| Appliances Incl.: | Oven/Range,Microwave,Refrigerator,Dishwasher,Washer,Dryer |
| Laundry Location & Info: | Main Level |
| Fireplaces: | 1 |
| Basement Desc.: | Full,Heated,Storage,Fully Finished,Cooled,Walk-out,Liveable Space |
| Exterior Siding: | Wood |
| Exterior Features: | Underground Utilities,Sidewalk,Deck,Lighting |
| Parking Spaces: | 2 |
| Garage/Parking Type: | Detached Garage,Paved,Off Street Parking,Assigned |
| Swimming Pool: | 0 |
| Waterfront Feat.: | Not Applicable |
| Lot Description: | Lightly Wooded |
| Nearby Amenities: | Library,Medical Facilities,Park,Playground/Tot Lot,Public Transportation,Shopping/Mall |
| Occupied: | Owner |
HOA Fee Amount 770
HOA Fee Frequency: Monthly
Association Amenities: .
Association Fee Includes:
Hot Water System
Heat Type:
Fueled By: Hot Air.
Cooling: Ceiling Fans,Central Air
Fuel Tank Location:
Water Service: Public Water Connected
Sewage System: Public Sewer Connected
Elementary: Aiken
Intermediate:
Middle:
High School: Hall
Current List Price: $375,000
Original List Price: $375,000
DOM: 32
Listing Date: 5/11/2025
Last Updated: 5/23/2025 6:19:41 PM
Expected Active Date: 5/15/2025
List Agent Name: Sarah Luce-Del Prete
List Office Name: Coldwell Banker Realty
