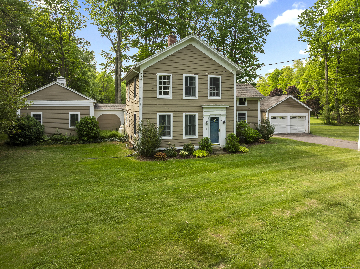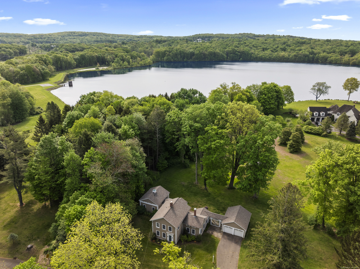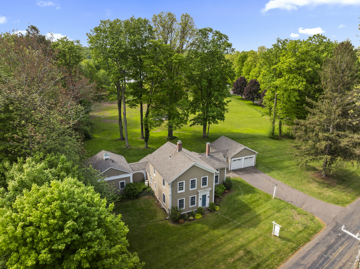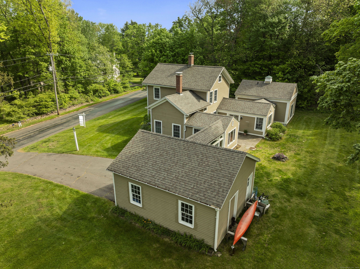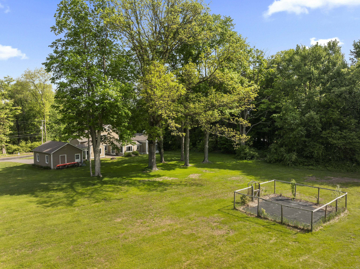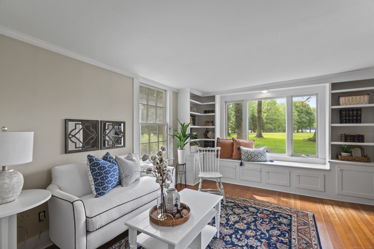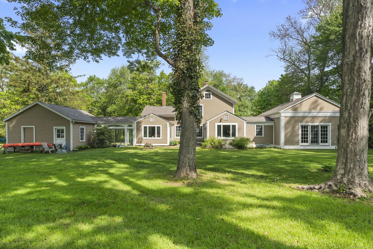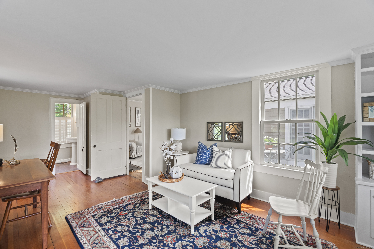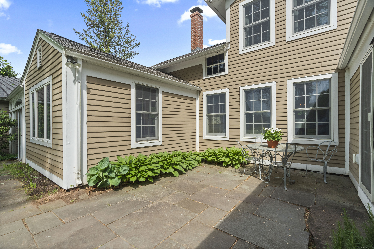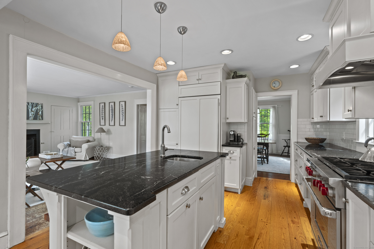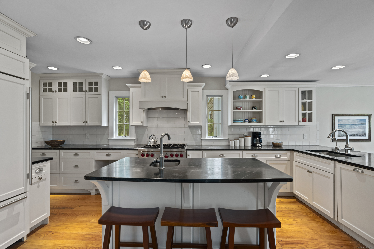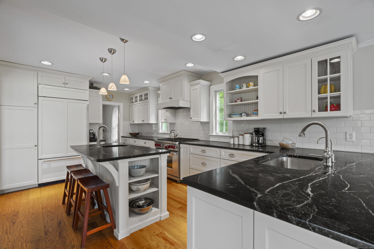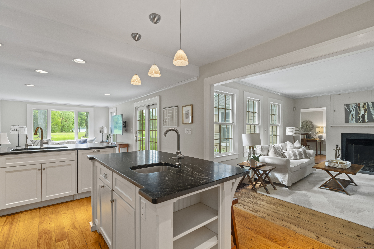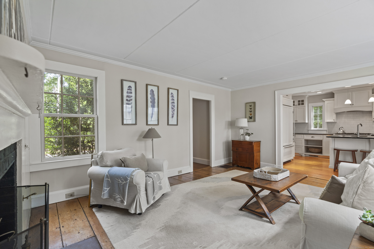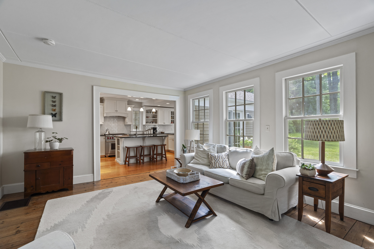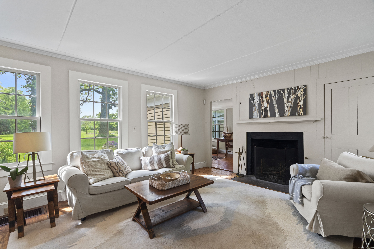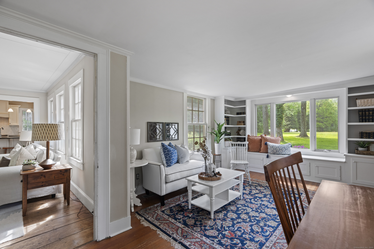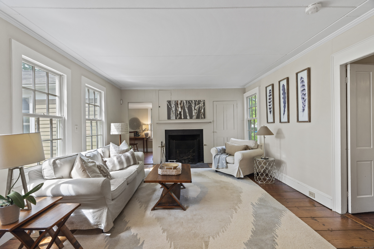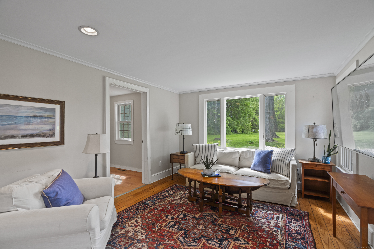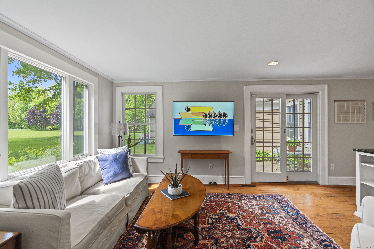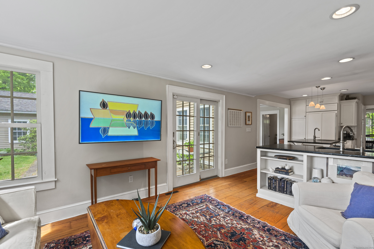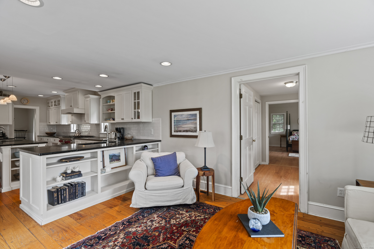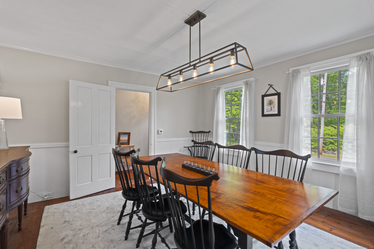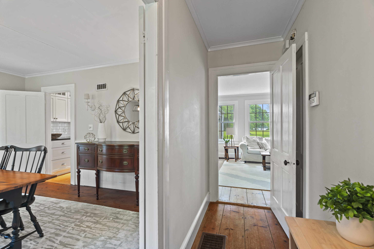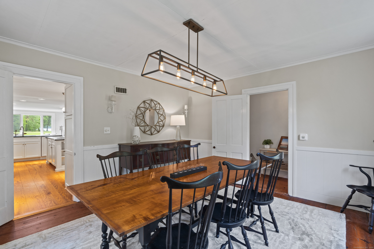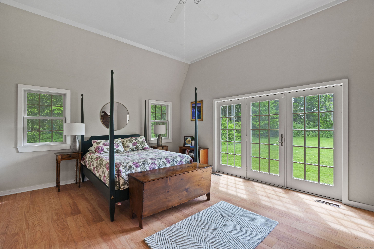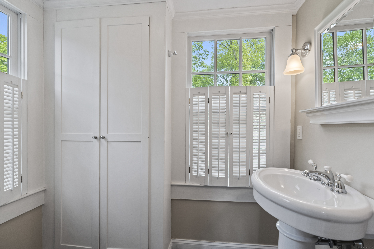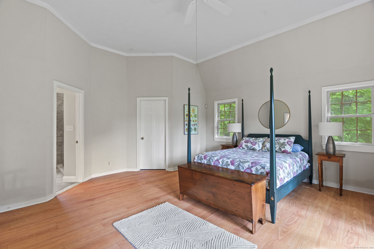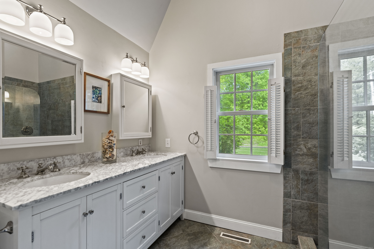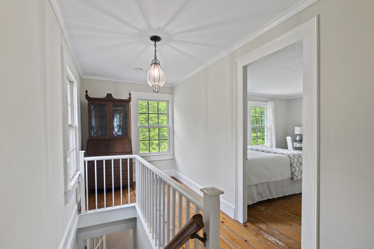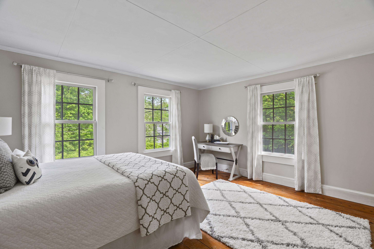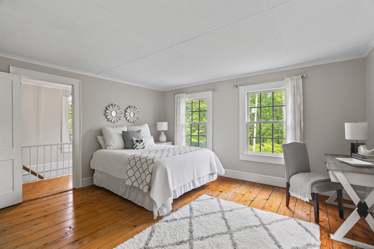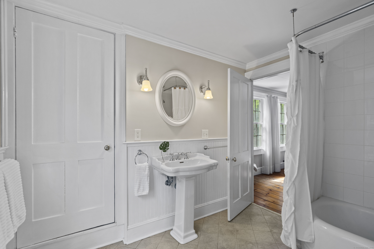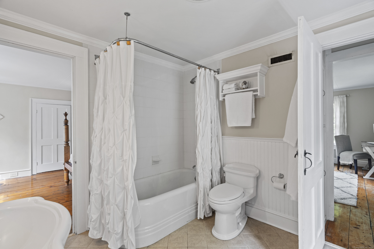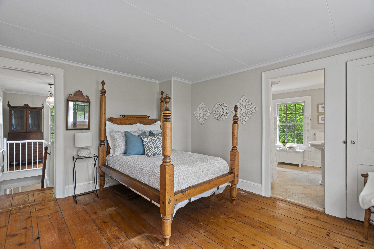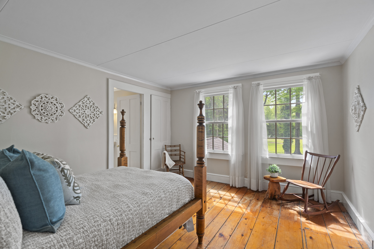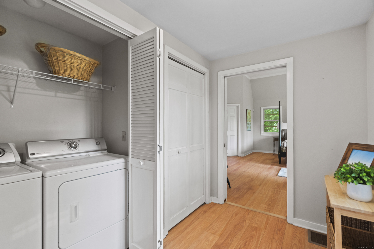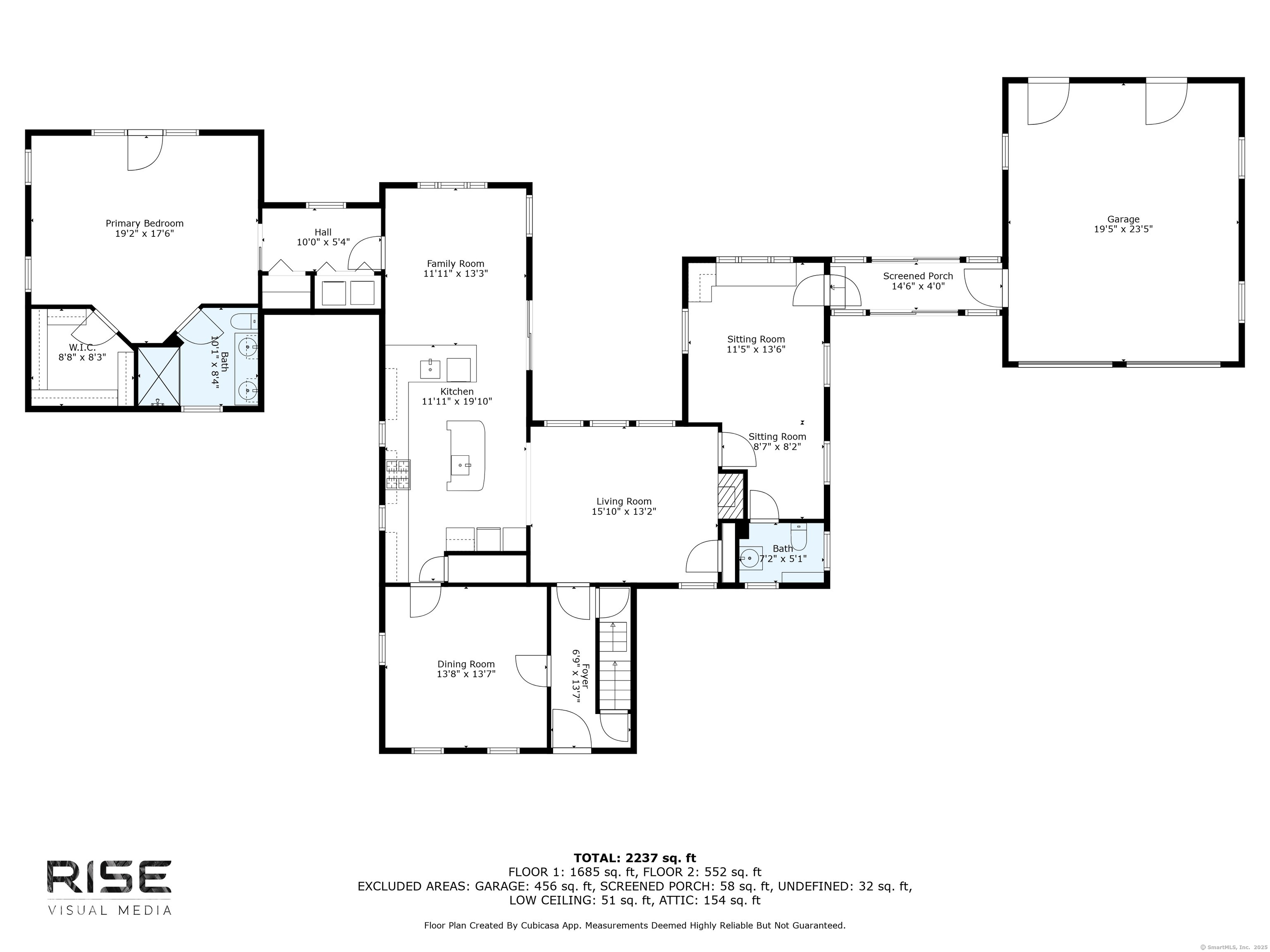More about this Property
If you are interested in more information or having a tour of this property with an experienced agent, please fill out this quick form and we will get back to you!
75 Laurel Brook Road, Middlefield CT 06455
Current Price: $600,000
 3 beds
3 beds  3 baths
3 baths  2610 sq. ft
2610 sq. ft
Last Update: 6/18/2025
Property Type: Single Family For Sale
Welcome to Laurel Brook in Middlefield - where history meets timeless elegance. If youve been dreaming of a home that beautifully blends old-world charm with modern updates, this is it. From the moment you step inside, youll be captivated by the wide board floors, a stunningly remodeled kitchen with Soap-stone counters and a Wolf stove and remodeled baths, and the warmth of natural tones throughout that reflect todays bright, airy style. This home offers a spacious first-floor primary suite with a vaulted ceiling addition, a newer roof, a two-car garage, and a brand-new generator thats never been used. Upstairs, the second floor features two additional bedrooms and a private full bath - perfect for family, guests, or a home office setup. Youll also love the location: walking distance to the esteemed Independent Day School and just minutes from a ski resort, Lyman Orchards, local ag auctions, and more. The remodel was done with care, perfectly blending the character of the past with the comforts of today. Move quickly - gems like this dont last.
Cherry Hill Rd to Laurel Brook Rd. House will be on your right.
MLS #: 24093553
Style: Colonial
Color: Tan
Total Rooms:
Bedrooms: 3
Bathrooms: 3
Acres: 2.02
Year Built: 1810 (Public Records)
New Construction: No/Resale
Home Warranty Offered:
Property Tax: $8,398
Zoning: AG2
Mil Rate:
Assessed Value: $299,300
Potential Short Sale:
Square Footage: Estimated HEATED Sq.Ft. above grade is 2610; below grade sq feet total is ; total sq ft is 2610
| Appliances Incl.: | Gas Cooktop,Convection Range,Gas Range,Refrigerator,Dishwasher,Washer,Electric Dryer |
| Laundry Location & Info: | Main Level Designated Laundry Room |
| Fireplaces: | 1 |
| Interior Features: | Auto Garage Door Opener,Cable - Available,Open Floor Plan |
| Home Automation: | Security System |
| Basement Desc.: | Partial,Unfinished |
| Exterior Siding: | Clapboard |
| Exterior Features: | Porch-Enclosed,Porch,Garden Area |
| Foundation: | Stone |
| Roof: | Asphalt Shingle |
| Parking Spaces: | 2 |
| Garage/Parking Type: | Attached Garage |
| Swimming Pool: | 0 |
| Waterfront Feat.: | View |
| Lot Description: | Level Lot,Water View |
| Nearby Amenities: | Private School(s),Stables/Riding |
| In Flood Zone: | 0 |
| Occupied: | Owner |
Hot Water System
Heat Type:
Fueled By: Hot Air.
Cooling: None
Fuel Tank Location: Above Ground
Water Service: Private Well
Sewage System: Septic
Elementary: John Lyman
Intermediate: Memorial
Middle: Ward Strong
High School: Coginchaug Regional
Current List Price: $600,000
Original List Price: $600,000
DOM: 5
Listing Date: 5/12/2025
Last Updated: 5/28/2025 3:05:39 PM
Expected Active Date: 5/16/2025
List Agent Name: Linda OHara
List Office Name: William Raveis Real Estate
