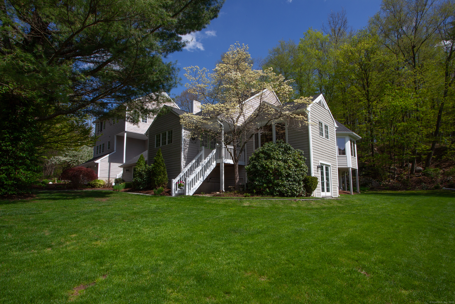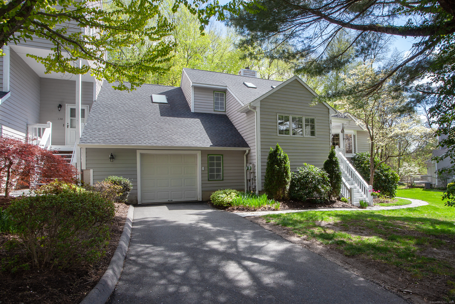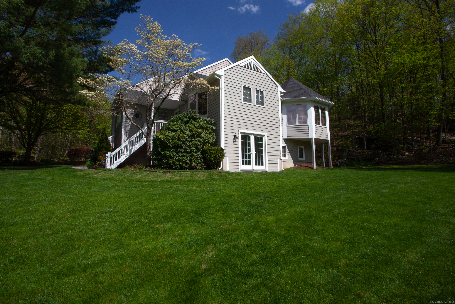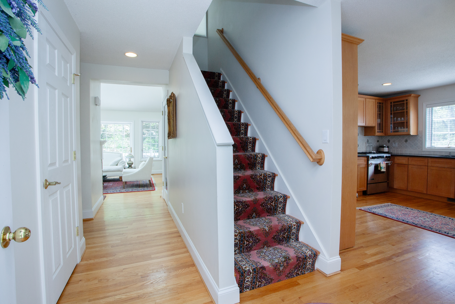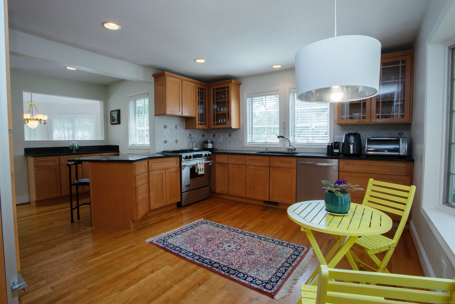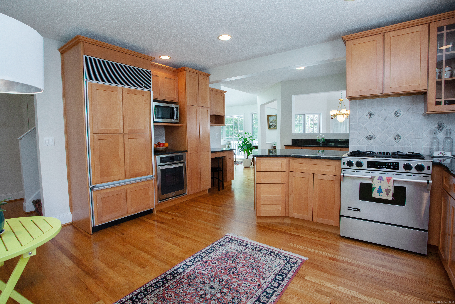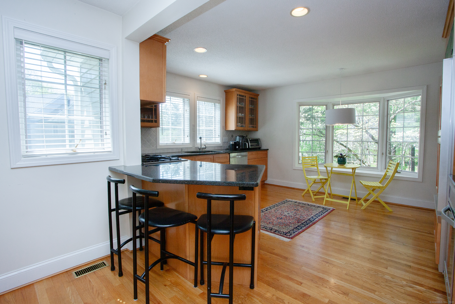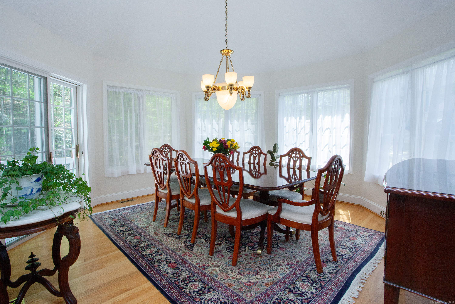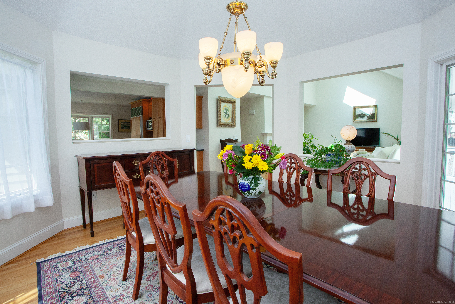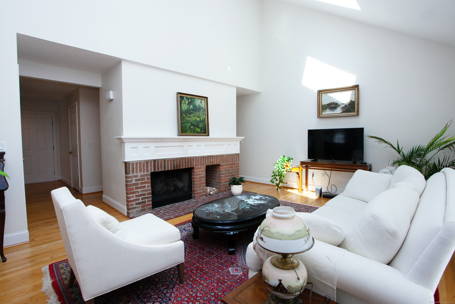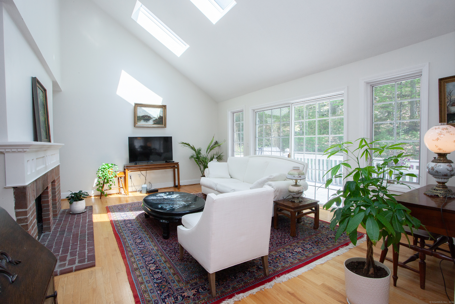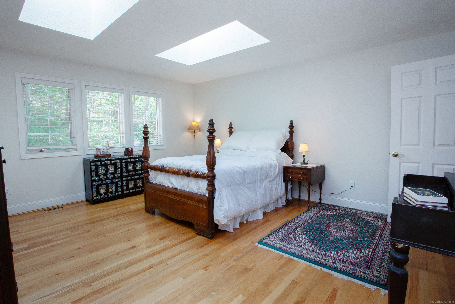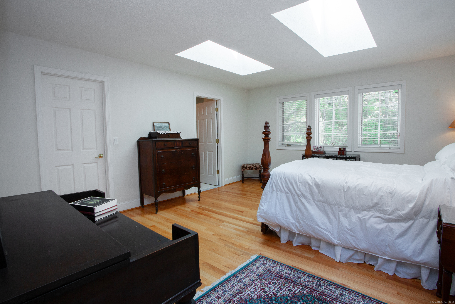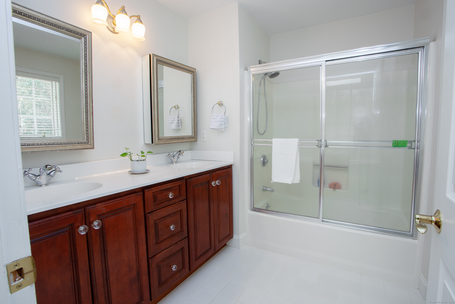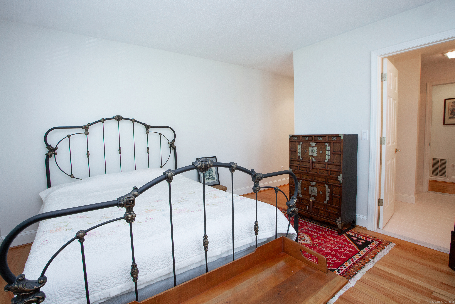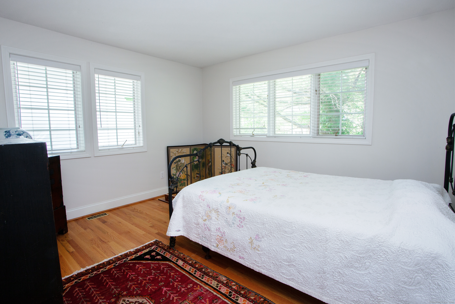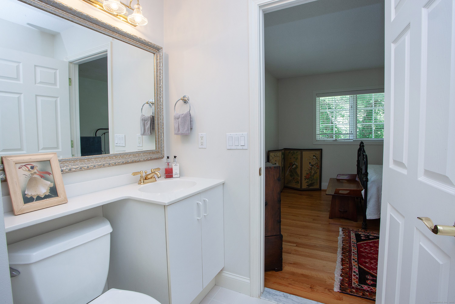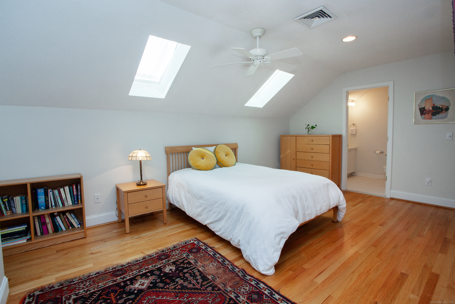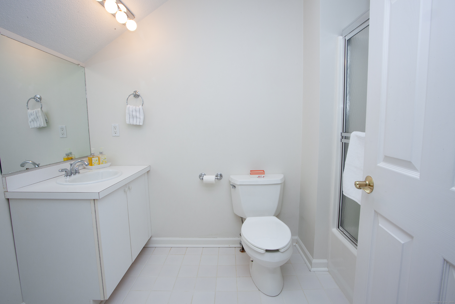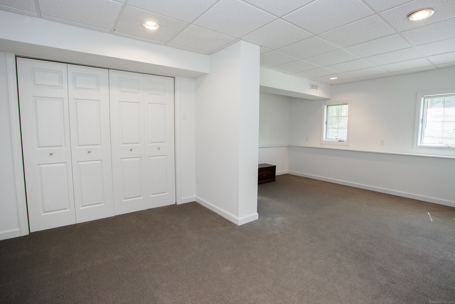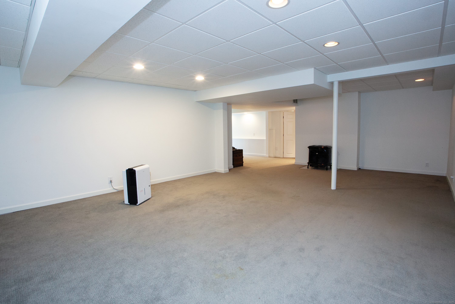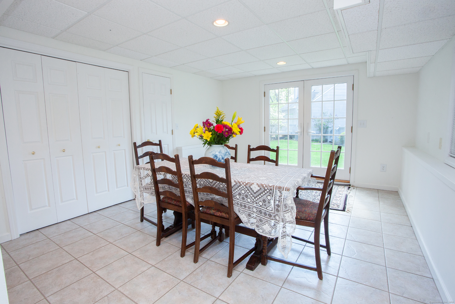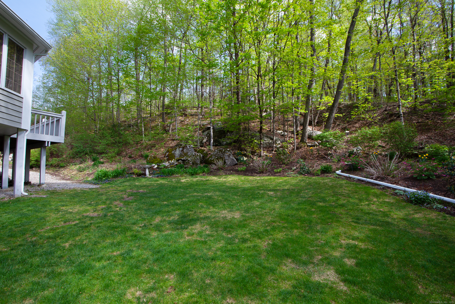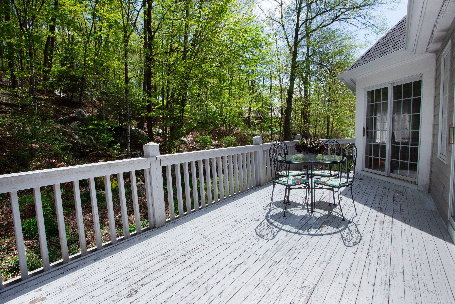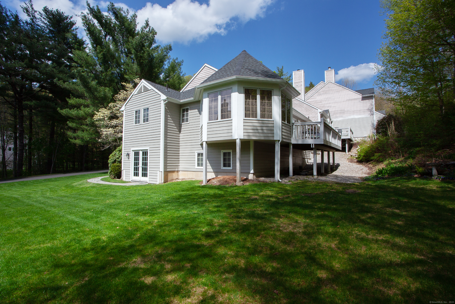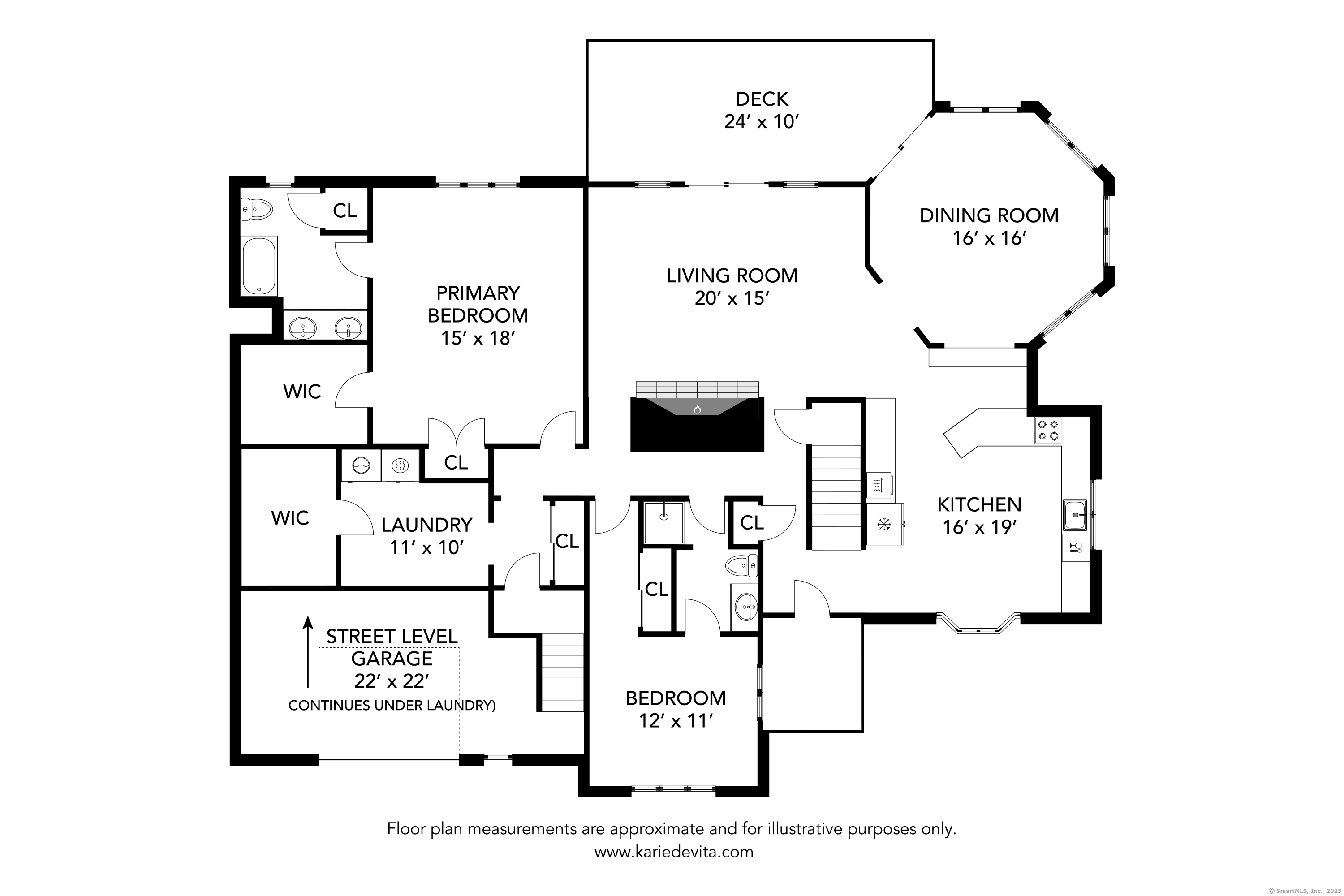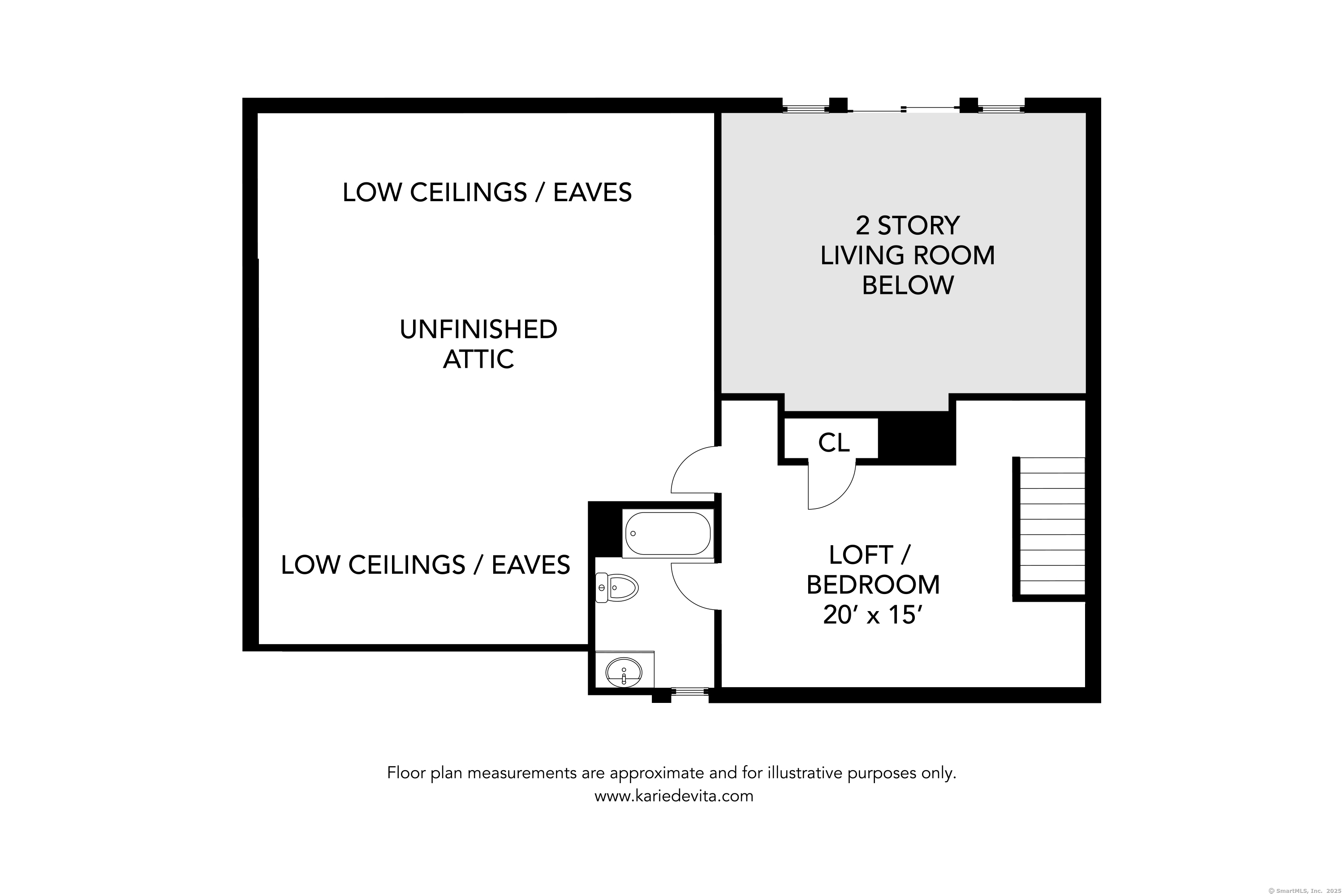More about this Property
If you are interested in more information or having a tour of this property with an experienced agent, please fill out this quick form and we will get back to you!
128 Winterbourne Lane, Canton CT 06019
Current Price: $399,995
 4 beds
4 beds  4 baths
4 baths  2985 sq. ft
2985 sq. ft
Last Update: 6/10/2025
Property Type: Condo/Co-Op For Sale
Spacious 4-Bed, 4-Bath End Unit with In-Law Potential! Privately set yet centrally located, this move-in-ready condo offers exceptional space, light, and flexibility. Featuring natural gas, cathedral ceilings, and skylights, the home is filled with sunlight throughout the day. Beautiful hardwood floors extend through the main living areas, and a private deck provides a peaceful retreat for relaxing or entertaining. The updated kitchen is equipped with high-end appliances, including a Sub-Zero refrigerator, granite countertops, a breakfast bar, and plenty of storage. A formal dining room surrounded by windows with a slider to the deck is perfect for seamless indoor-outdoor living. The spacious family room includes a gas fireplace and vaulted ceilings, making it the heart of the home. A first-floor primary suite offers privacy and comfort with cathedral ceilings, generous closet space, and a beautifully updated full bath. The main-level laundry room adds convenience. Upstairs, a large bedroom with a private full bath makes an ideal guest suite. The finished walk-out lower level features a full bath, bedroom, and additional living area-perfect for in-law setup, multigenerational living, home office, or recreation space. Enjoy the comfort and versatility of this unique home in a beautifully maintained community-schedule your private showing today!
GPS Friendly Route 44 and or 202 to Dyer Cemetery Road. Turn into Cantonbury Heights across from Mini golf.
MLS #: 24093532
Style: Townhouse
Color:
Total Rooms:
Bedrooms: 4
Bathrooms: 4
Acres: 0
Year Built: 1987 (Public Records)
New Construction: No/Resale
Home Warranty Offered:
Property Tax: $9,463
Zoning: SB
Mil Rate:
Assessed Value: $277,100
Potential Short Sale:
Square Footage: Estimated HEATED Sq.Ft. above grade is 1985; below grade sq feet total is 1000; total sq ft is 2985
| Appliances Incl.: | Gas Range,Oven/Range,Wall Oven,Microwave,Subzero,Dishwasher,Disposal |
| Laundry Location & Info: | Main Level Large Laundry room |
| Fireplaces: | 1 |
| Energy Features: | Thermopane Windows |
| Interior Features: | Auto Garage Door Opener,Cable - Pre-wired,Central Vacuum,Open Floor Plan |
| Energy Features: | Thermopane Windows |
| Basement Desc.: | Full,Partially Finished,Walk-out,Liveable Space |
| Exterior Siding: | Clapboard,Wood |
| Exterior Features: | Porch,Deck,Stone Wall,Patio |
| Parking Spaces: | 1 |
| Garage/Parking Type: | Attached Garage |
| Swimming Pool: | 0 |
| Waterfront Feat.: | Not Applicable |
| Lot Description: | Treed,Rolling |
| Nearby Amenities: | Golf Course,Health Club,Library,Medical Facilities,Public Pool,Shopping/Mall,Tennis Courts |
| Occupied: | Owner |
HOA Fee Amount 621
HOA Fee Frequency: Monthly
Association Amenities: .
Association Fee Includes:
Hot Water System
Heat Type:
Fueled By: Hot Air.
Cooling: Ceiling Fans,Central Air
Fuel Tank Location:
Water Service: Public Water Connected
Sewage System: Public Sewer Connected
Elementary: Cherry Brook Primary
Intermediate:
Middle:
High School: Canton
Current List Price: $399,995
Original List Price: $399,995
DOM: 36
Listing Date: 5/5/2025
Last Updated: 5/8/2025 3:23:44 PM
List Agent Name: William Glanville
List Office Name: Glanville Real Estate
